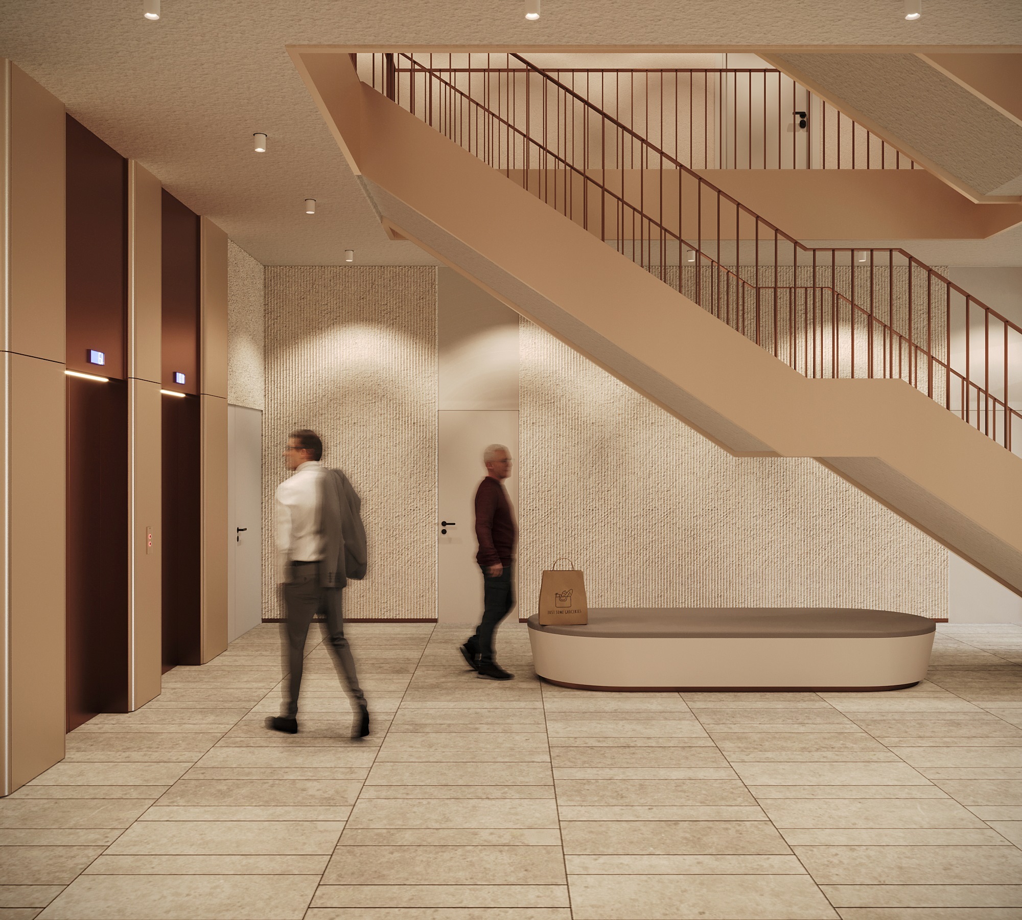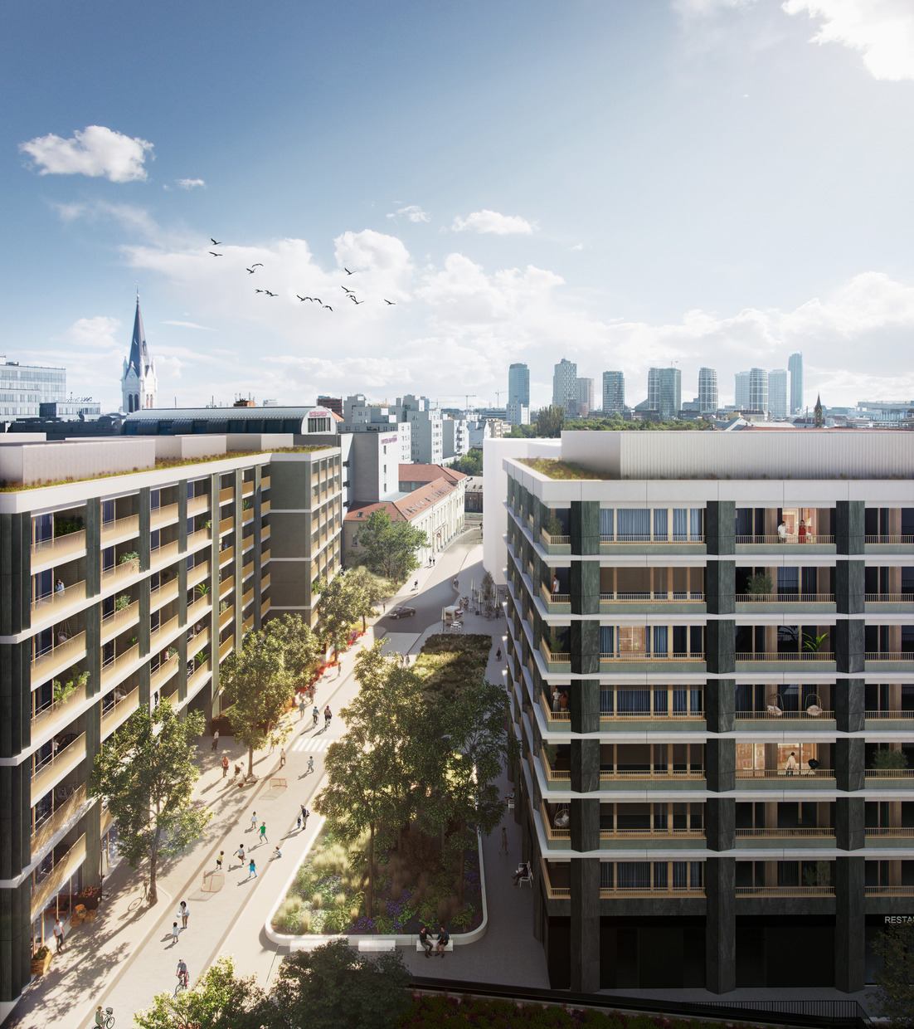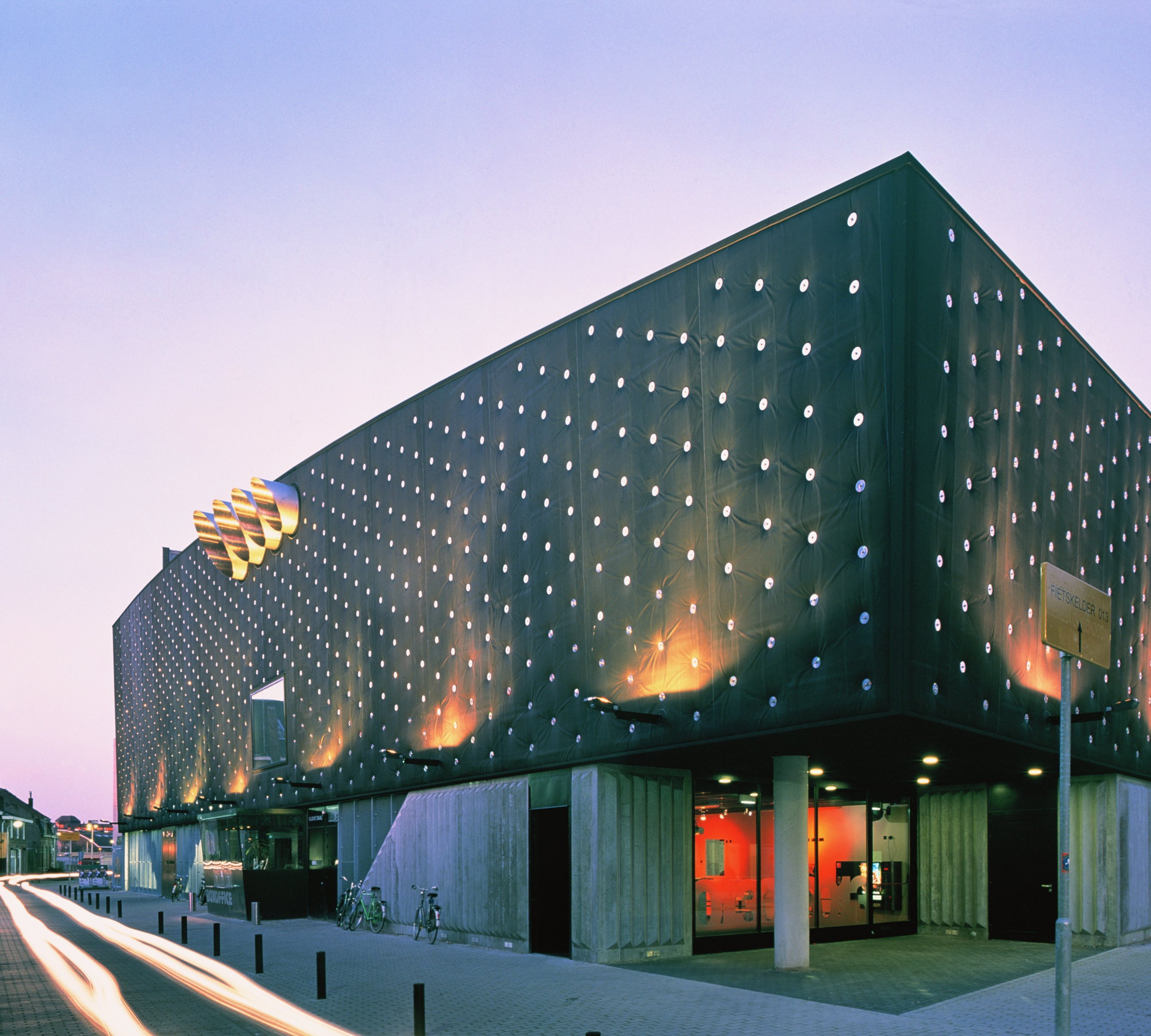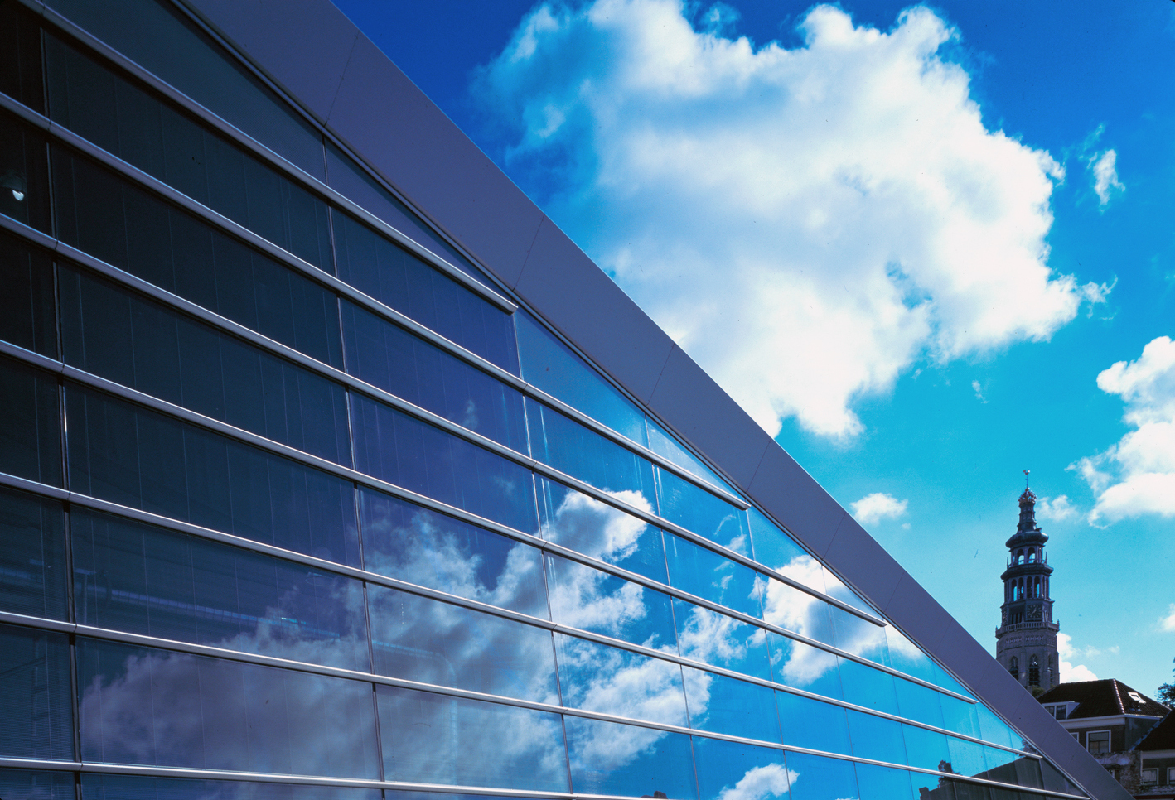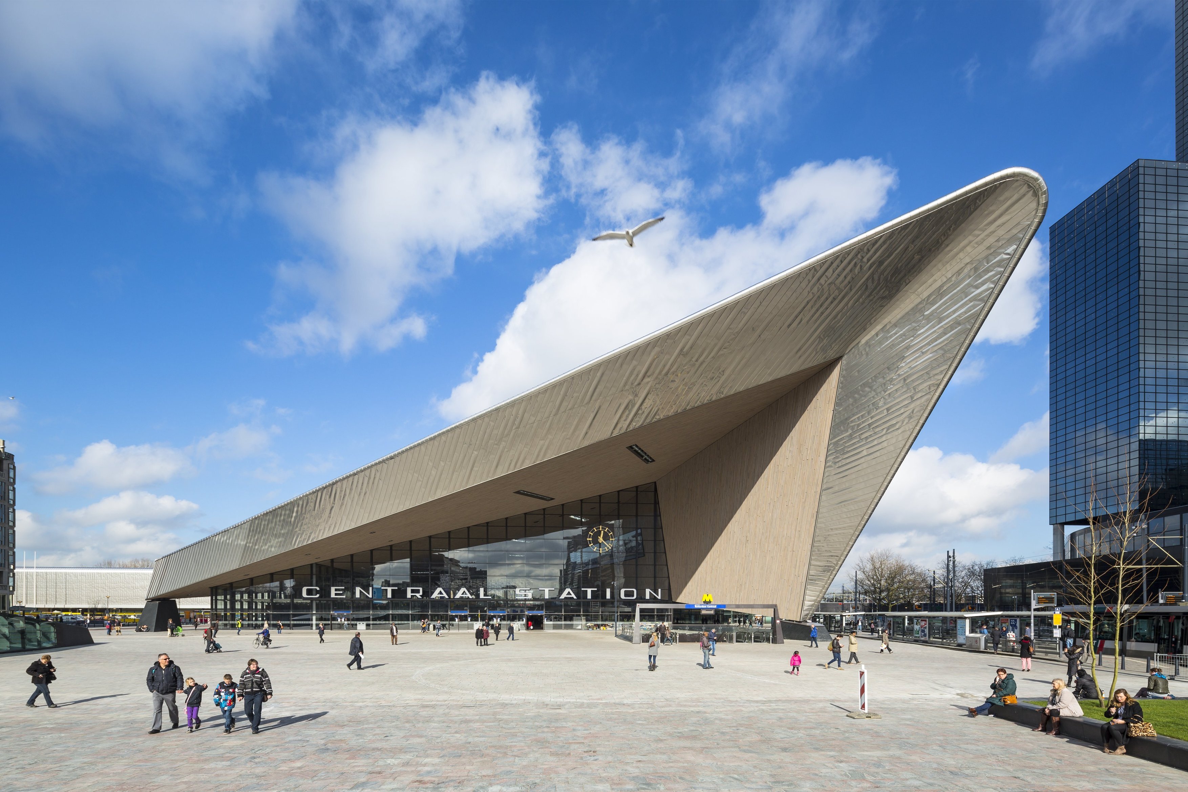Florian, Bratislava
Benthem Crouwel Architects co-designed a plan for the redevelopment of a neglected area near the National Bank of Slovakia in the center of Bratislava. We designed three modern apartment buildings in a rolling landscape surrounded by abundant greenery. By incorporating a public walking route that runs through the ensemble and adding friendly public spaces, the project becomes a valuable addition to the neighbourhood.
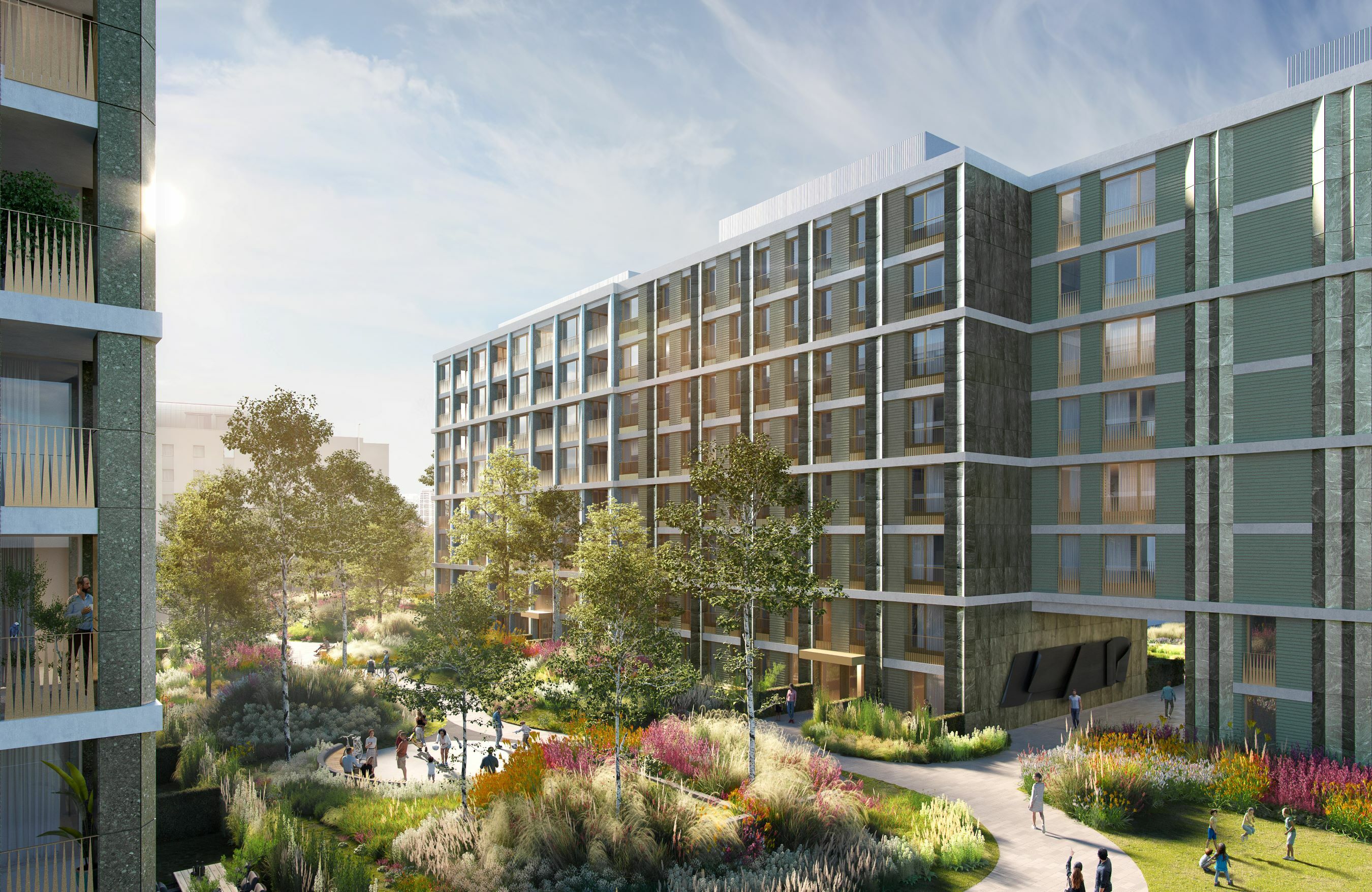
ARCHITECTURAL COLLAGE
The old center of Bratislava is characterized by blocks with distinct colors and characters. This unique urban environment serves as the inspiration for the design of Florian. We divided the three buildings into seven segments on the city's scale, forming a cohesive family. Each segment has its own characteristics, with stone pendants, metal balustrades and aluminium window frames featuring different shapes and color nuances. The green stone gives the buildings a simultaneously rugged and calm appearance. The segments are bounded by horizontal concrete floor bands.
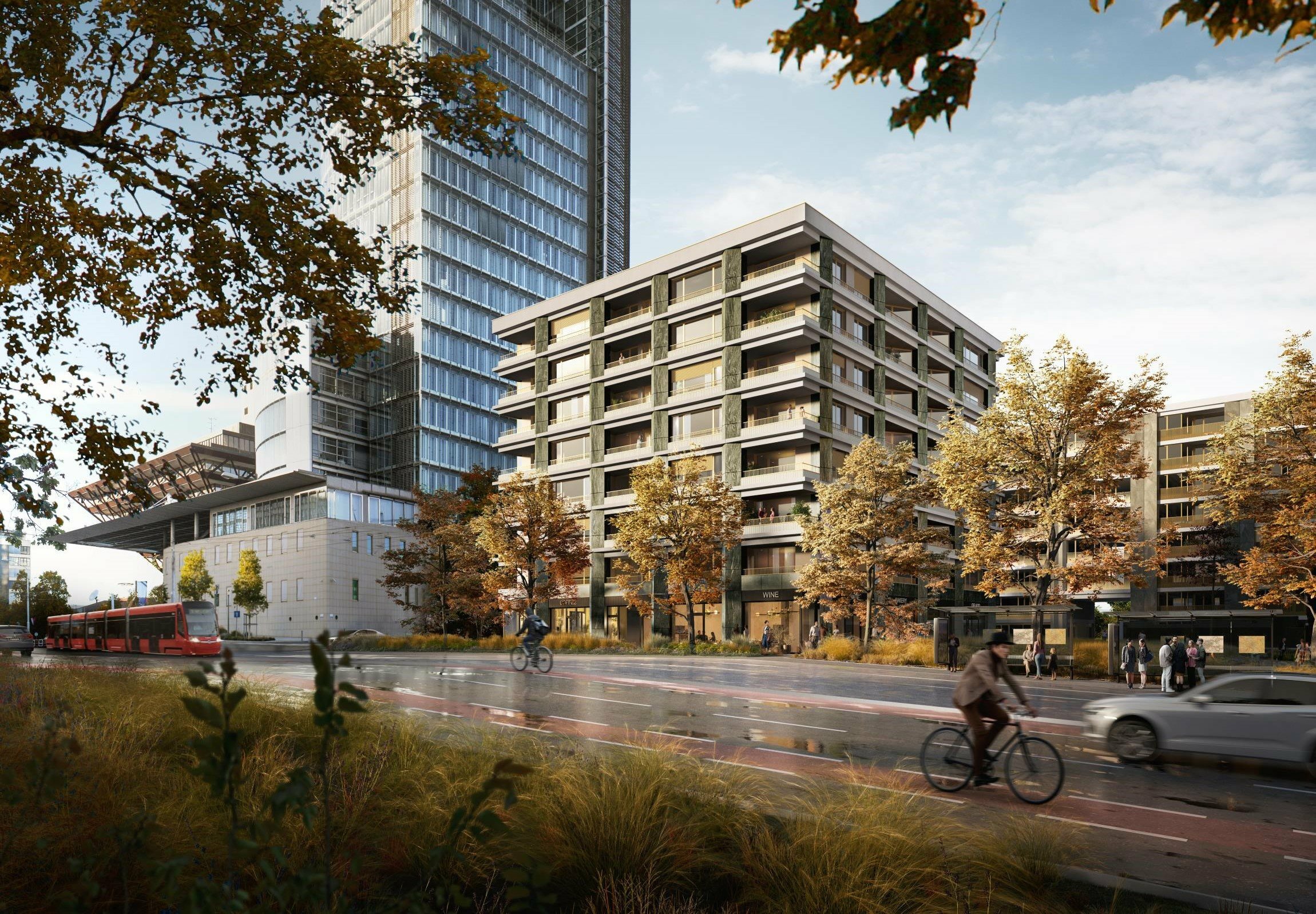
COMPOSITION
The segments slightly jump in position from each other. Spacious loggias are included between the stone verticals, adding depth to the overall image. The solid vertical elements are most prominent, providing the facades with a strong rhythm. The balustrades are closed at the bottom and gradually become slimmer towards the top, striking a balance between privacy and transparency.
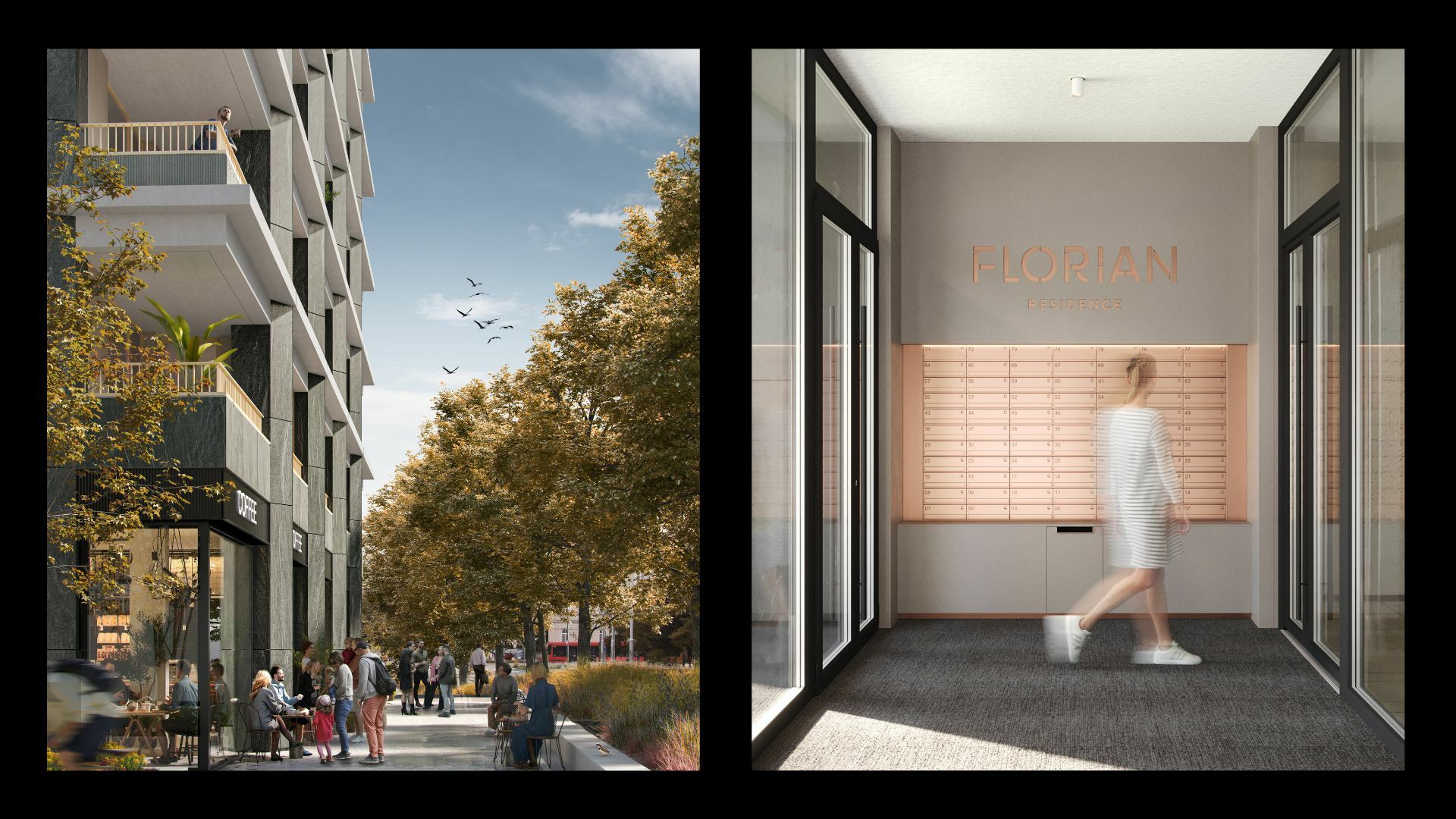
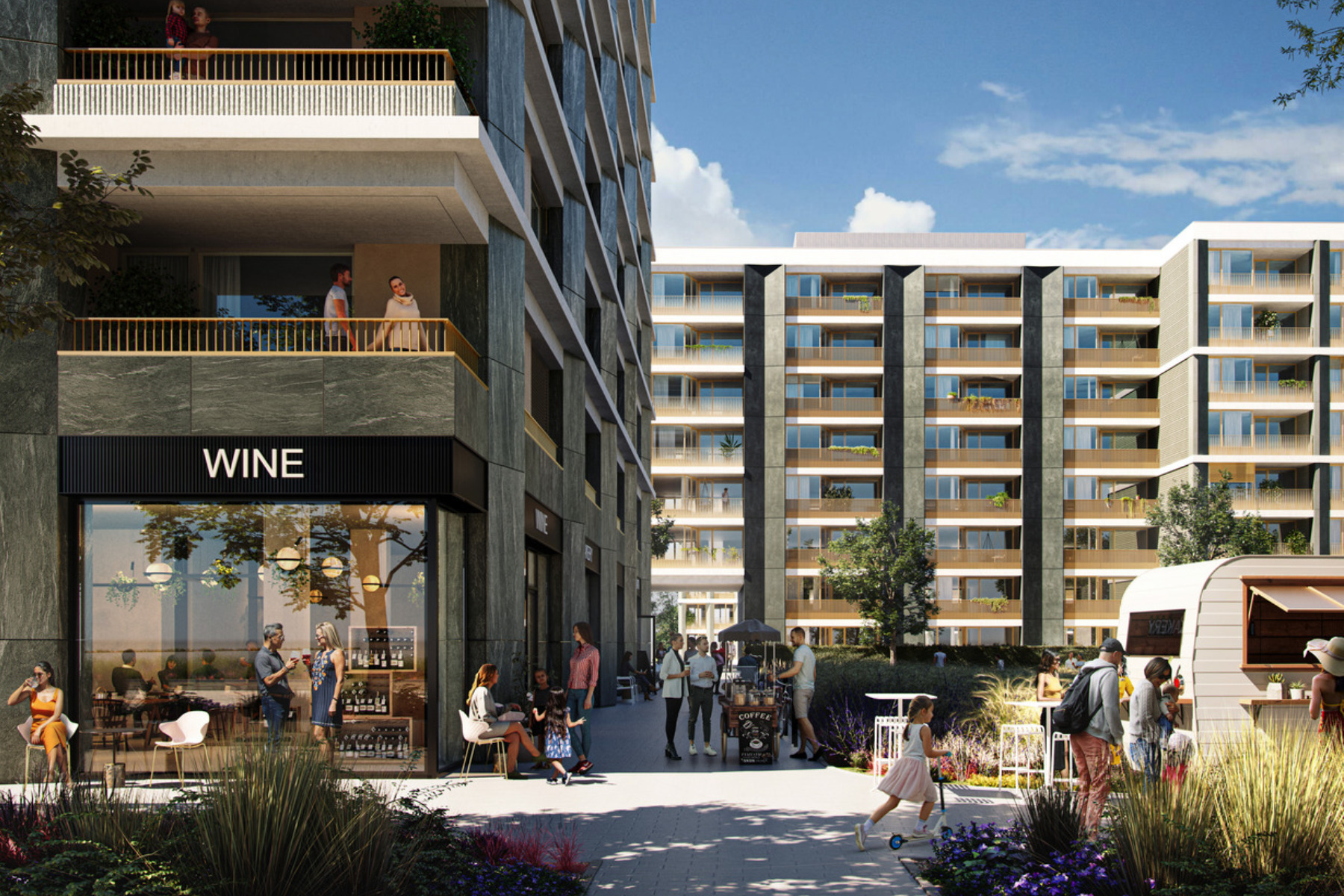
1 / 3 —
ENTRANCES
The rugged calm aesthetic continues inside by covering the walls with rough concrete featuring a subtle stripe pattern. The entrances are adorned with a beige-bronze color scheme with green accents that complement the exterior. Modern materials and subtle details are offering a warm welcome into the building.
