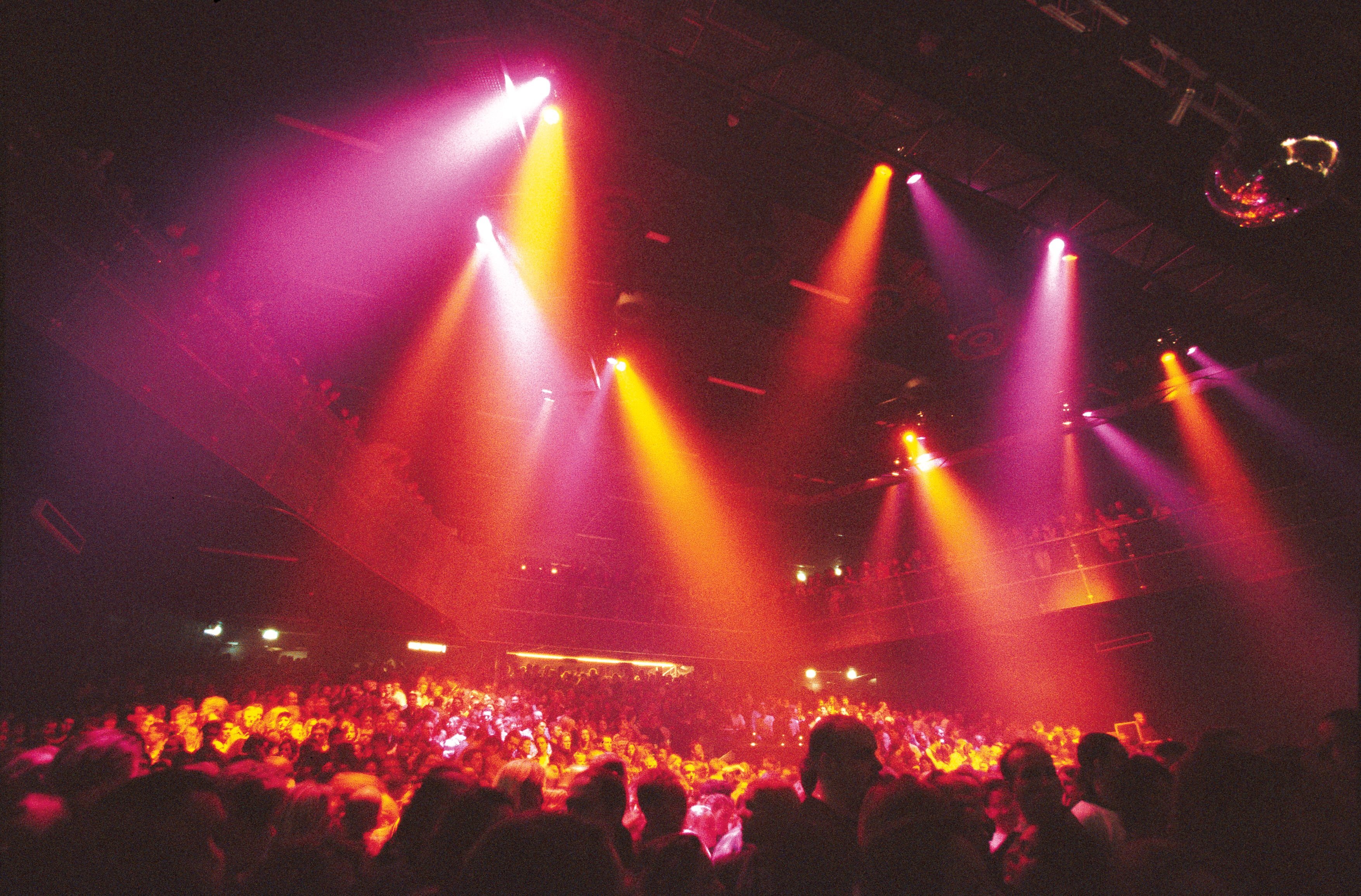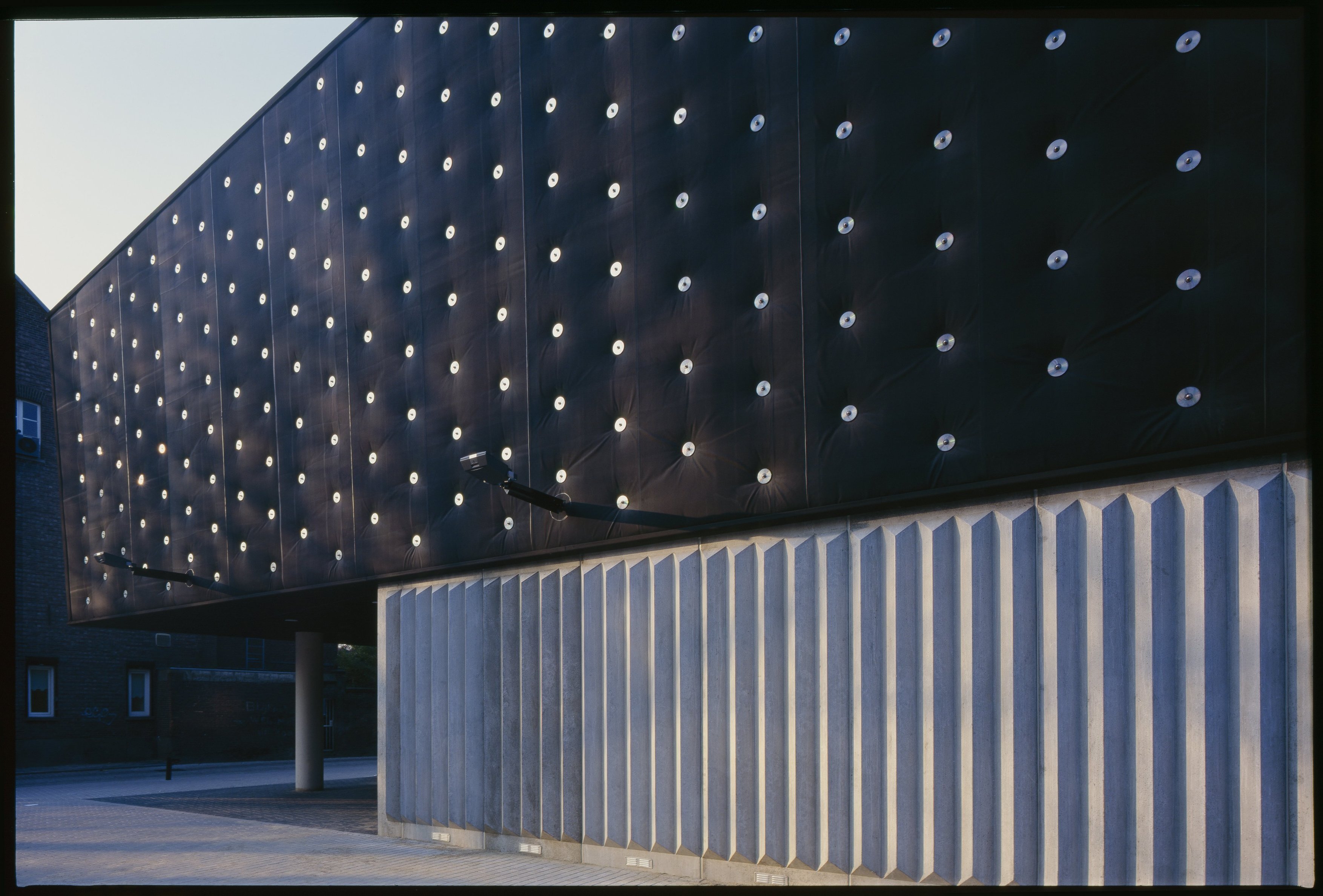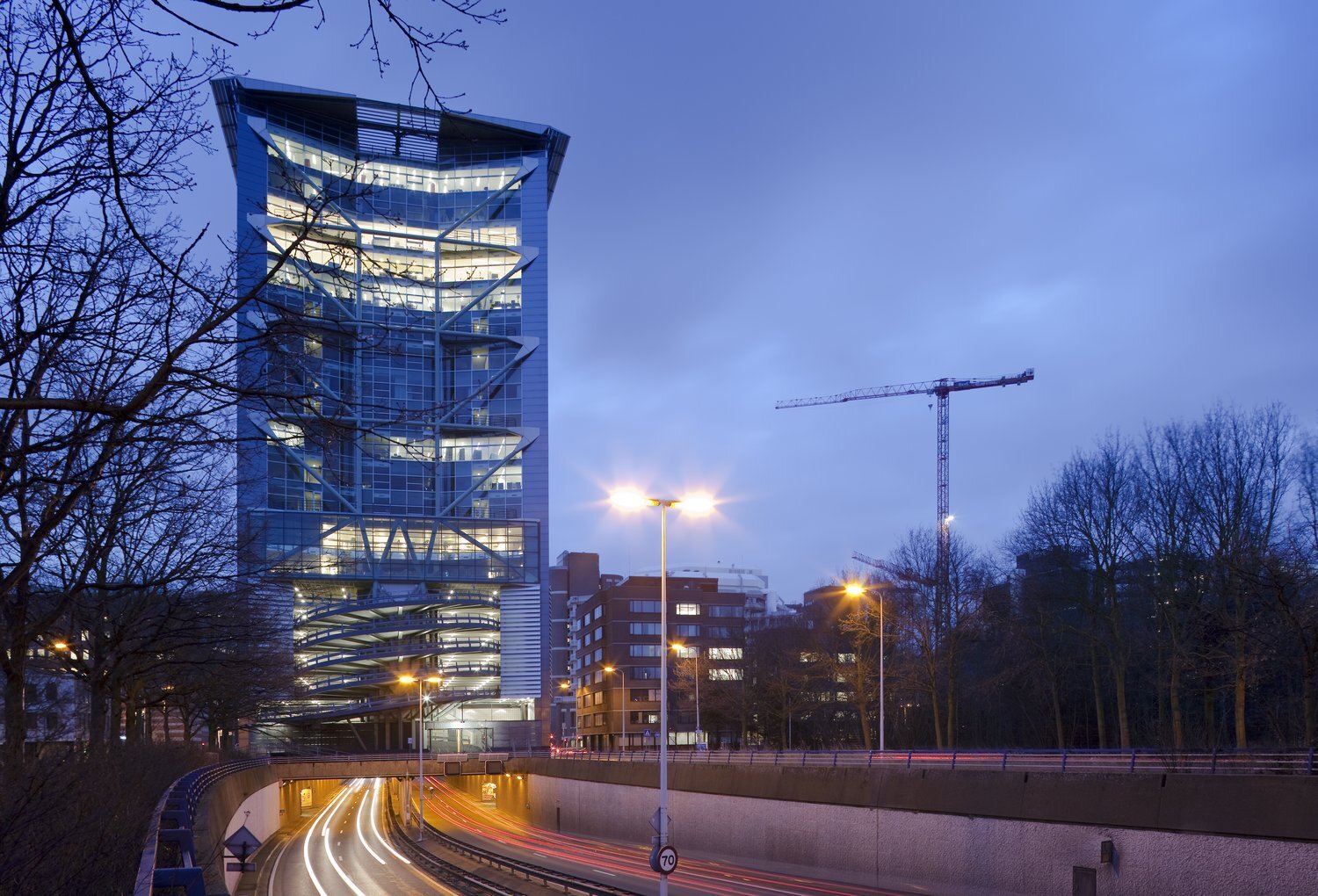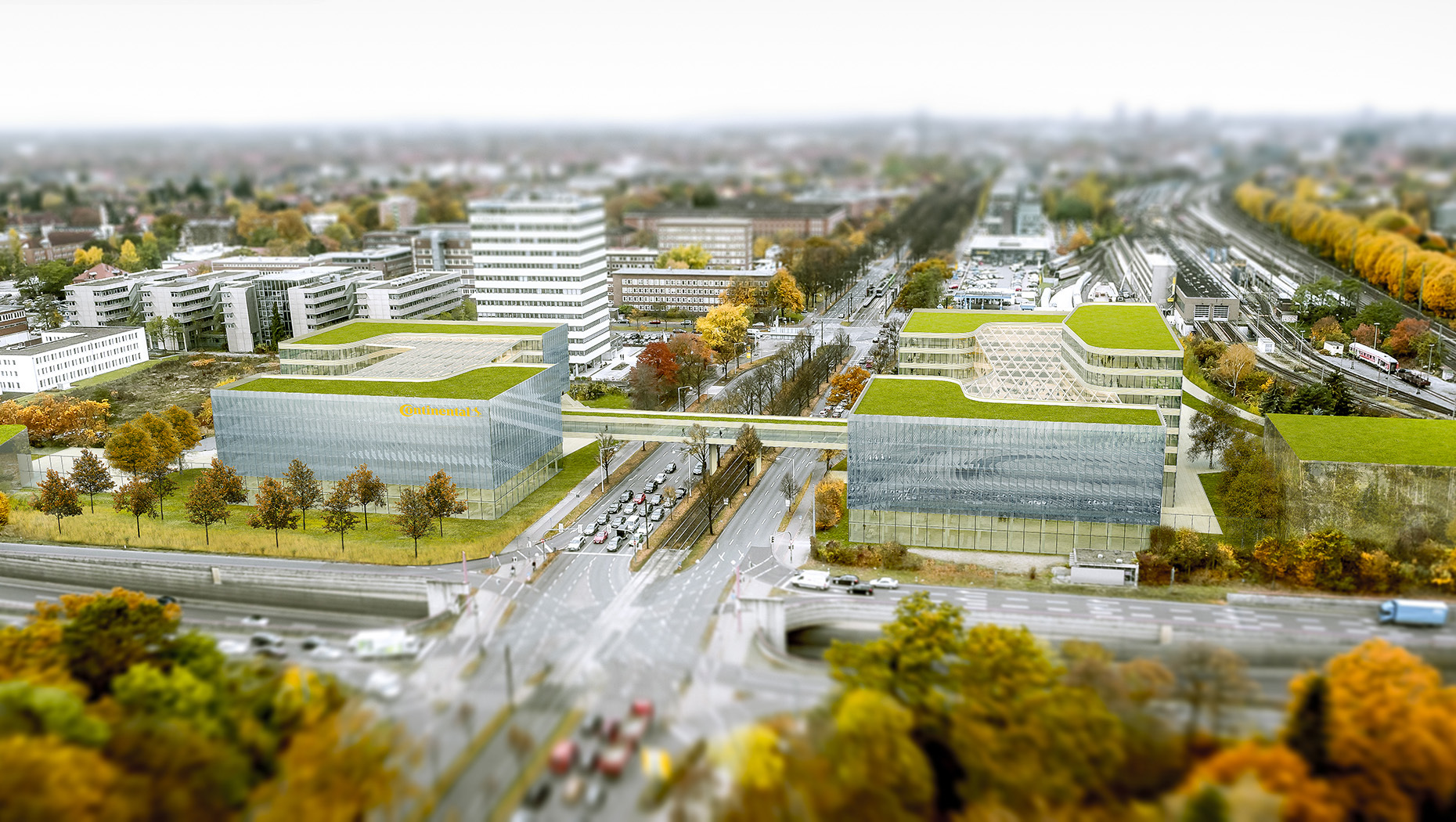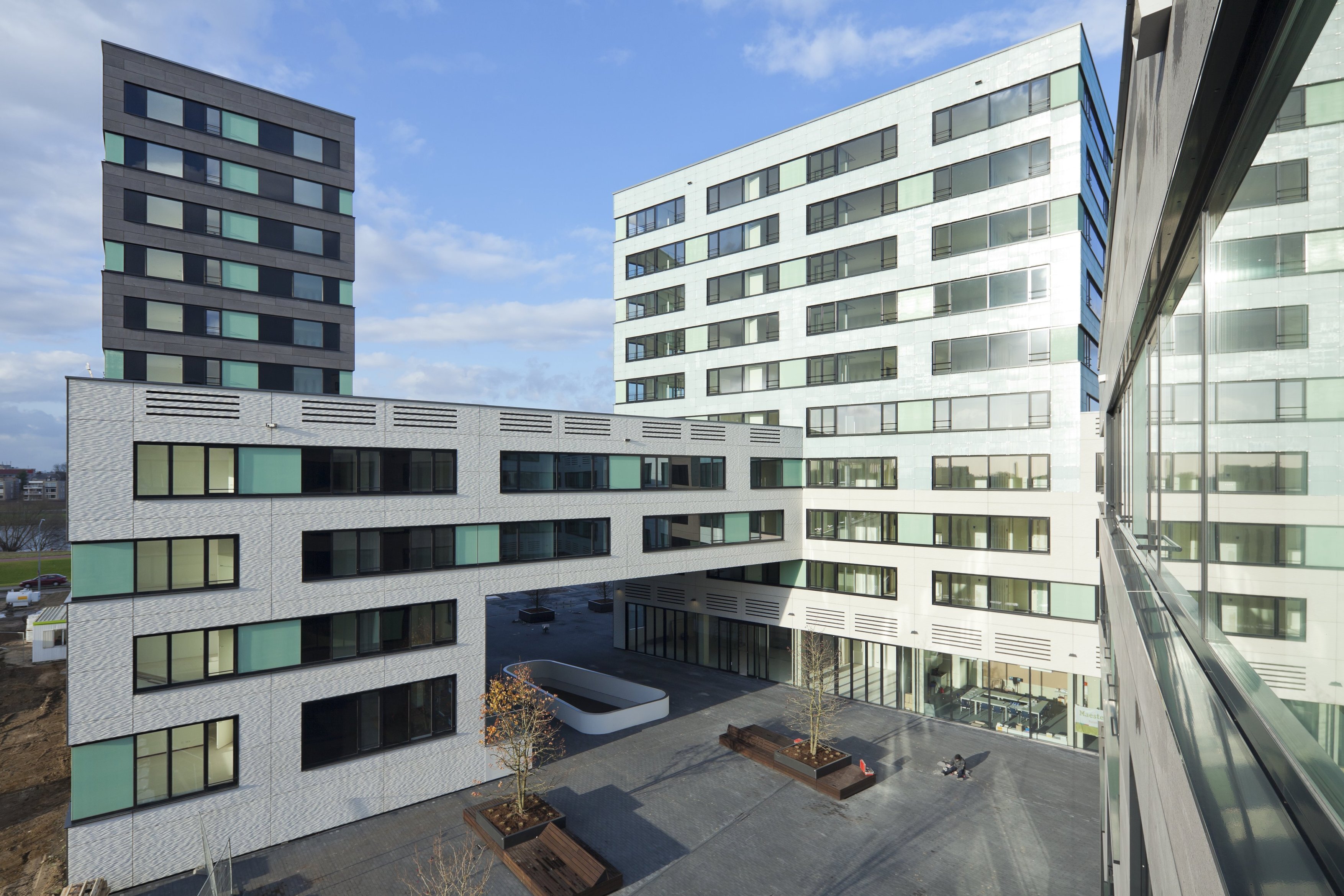Pop podium 013
This venue for pop and rock music consists of large and medium-sized auditoria and a smaller space for new/specialist music.
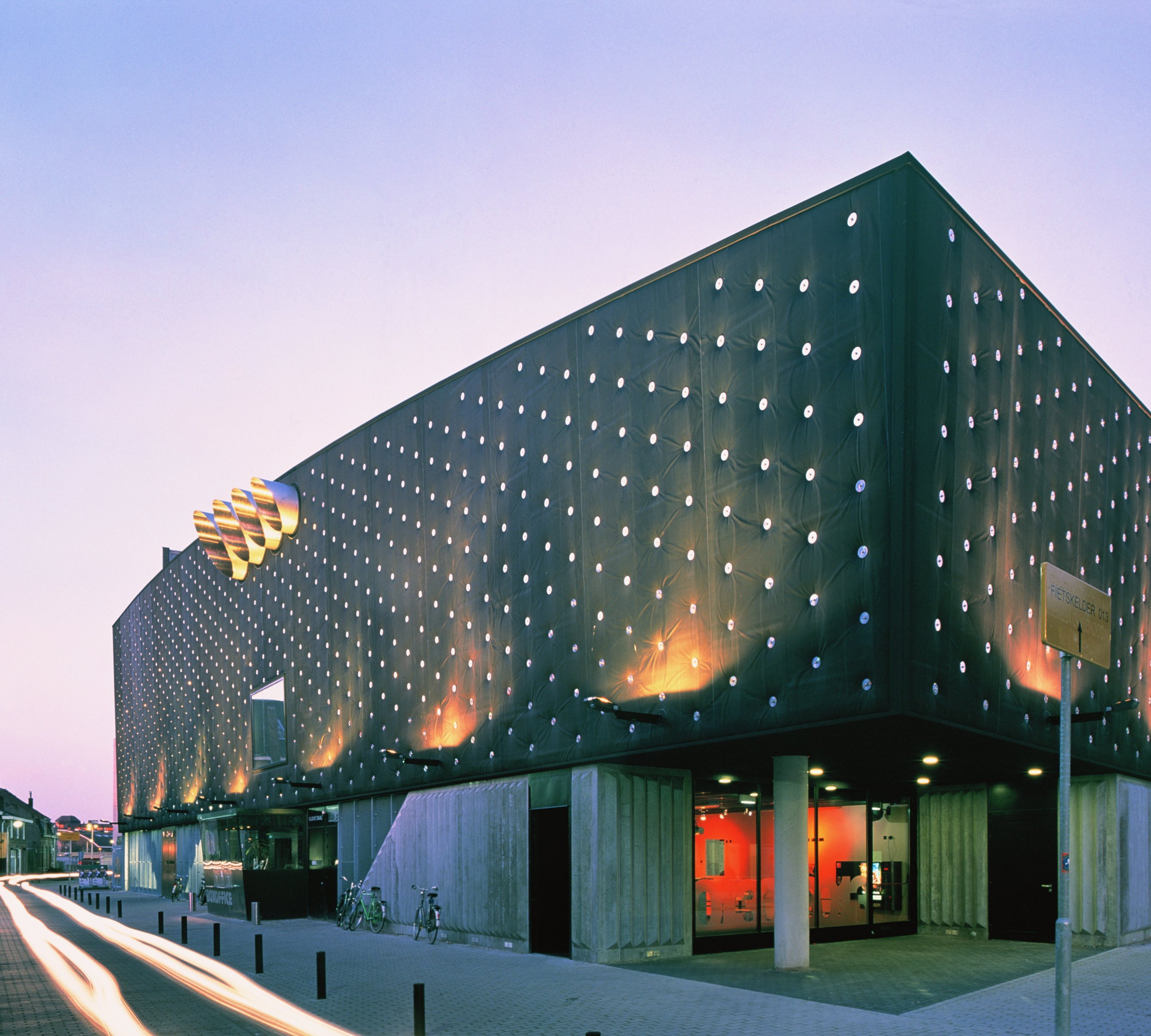
Clean divisions
Spatially the building meshes with the Tivoli parking structure as one large built mass which screens off the street and cleanly marks off the park. The expanded metal screen of the parking facility is extended on one side to project in front of the facade of 013. Inside, a clear division prevails between the public areas and the rooms for artistes and staff.
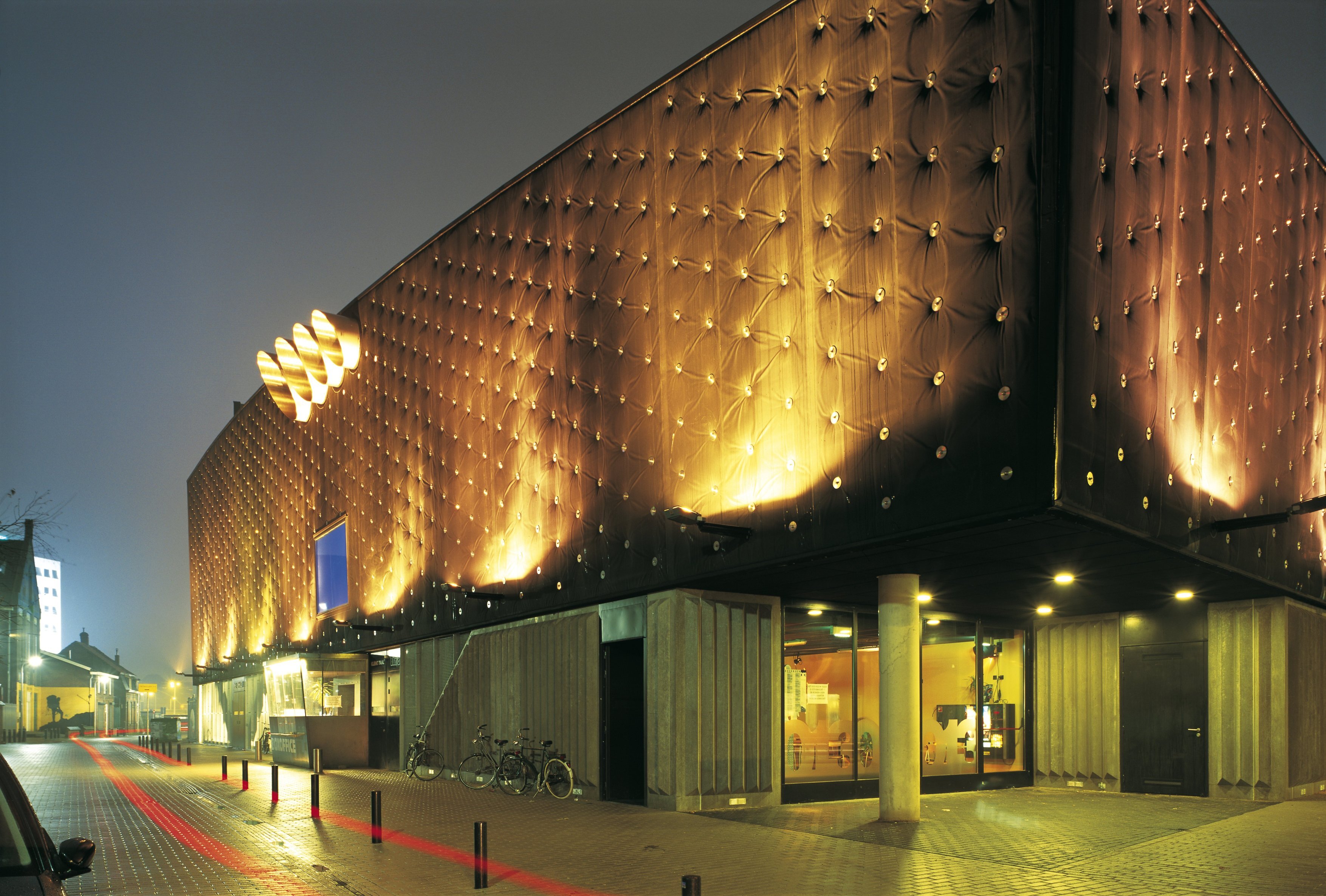
A soundproof facade
Service spaces acts as noise buffers between the spaces where sound is produced; a double facade and the roof structure limit the volume of sound reaching the outside world. The public areas are so situated that they can be used either separately or combined. A compact building, it has a basic, easy-to-read main shape and an aura of inscrutability. Facades and roof are clad in black EPDM rubber filled with glass wool and sporting real CDs on its surface.
