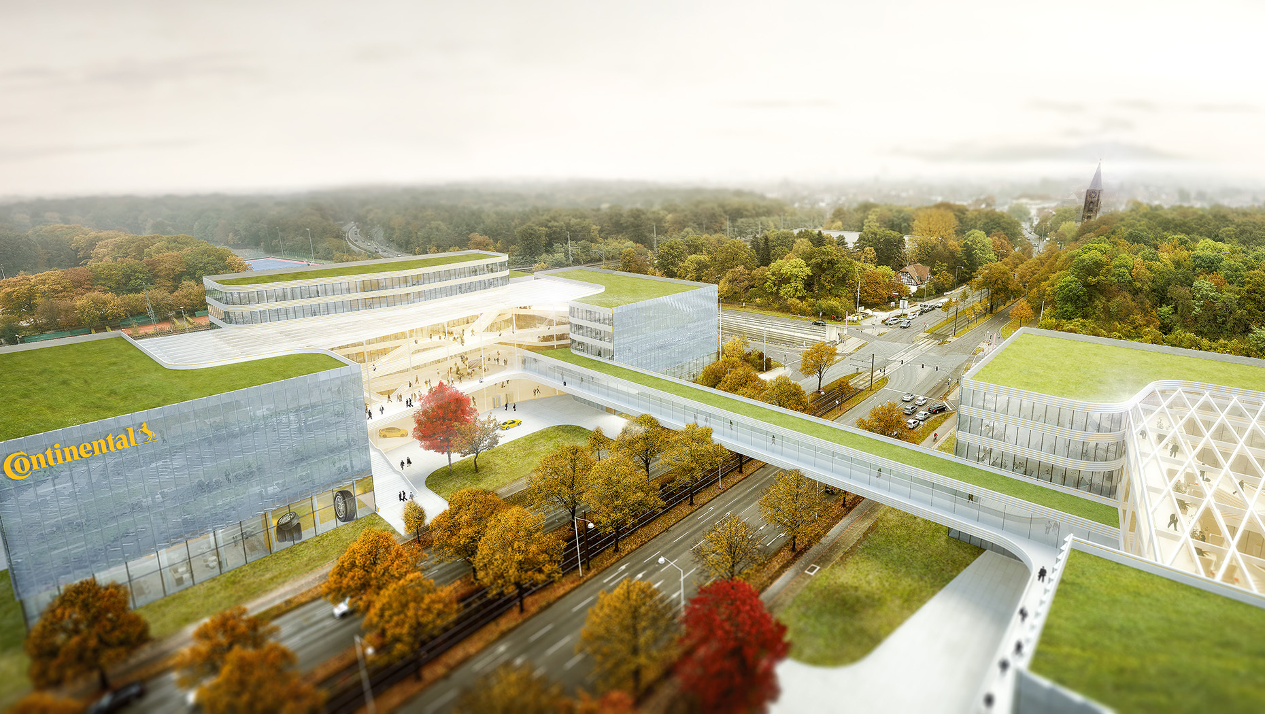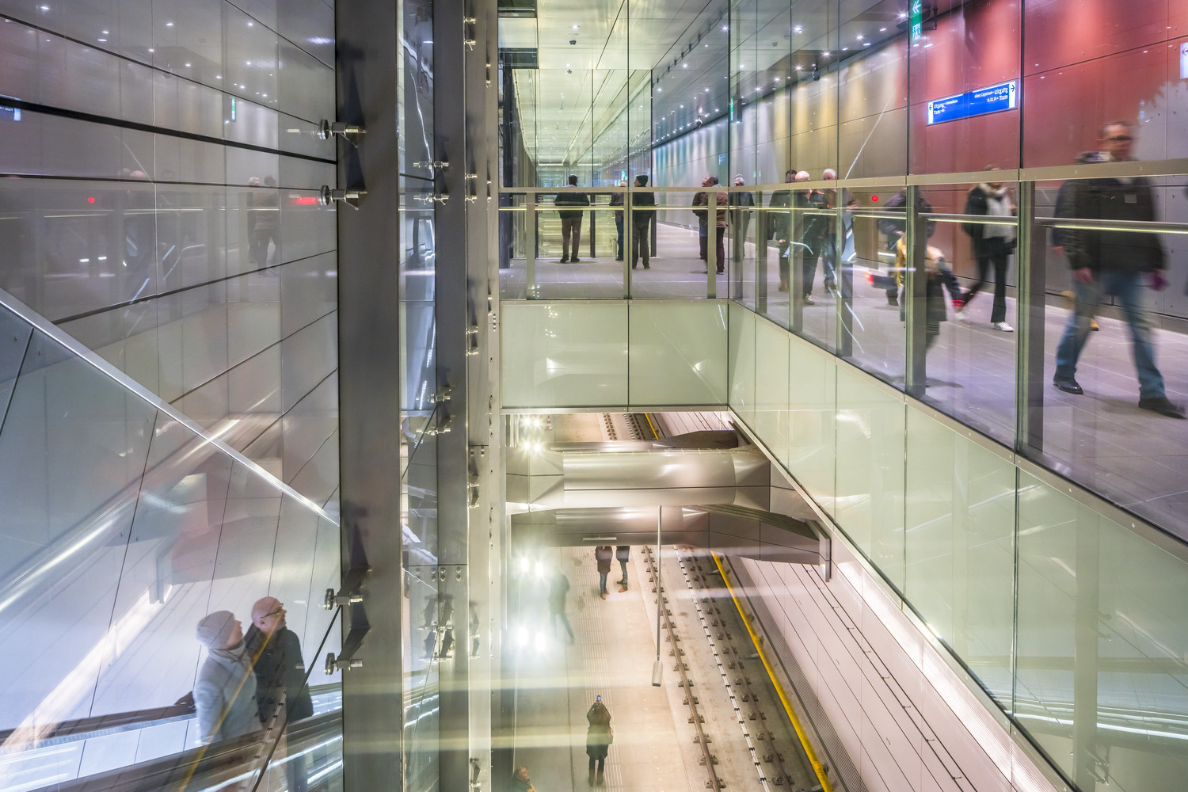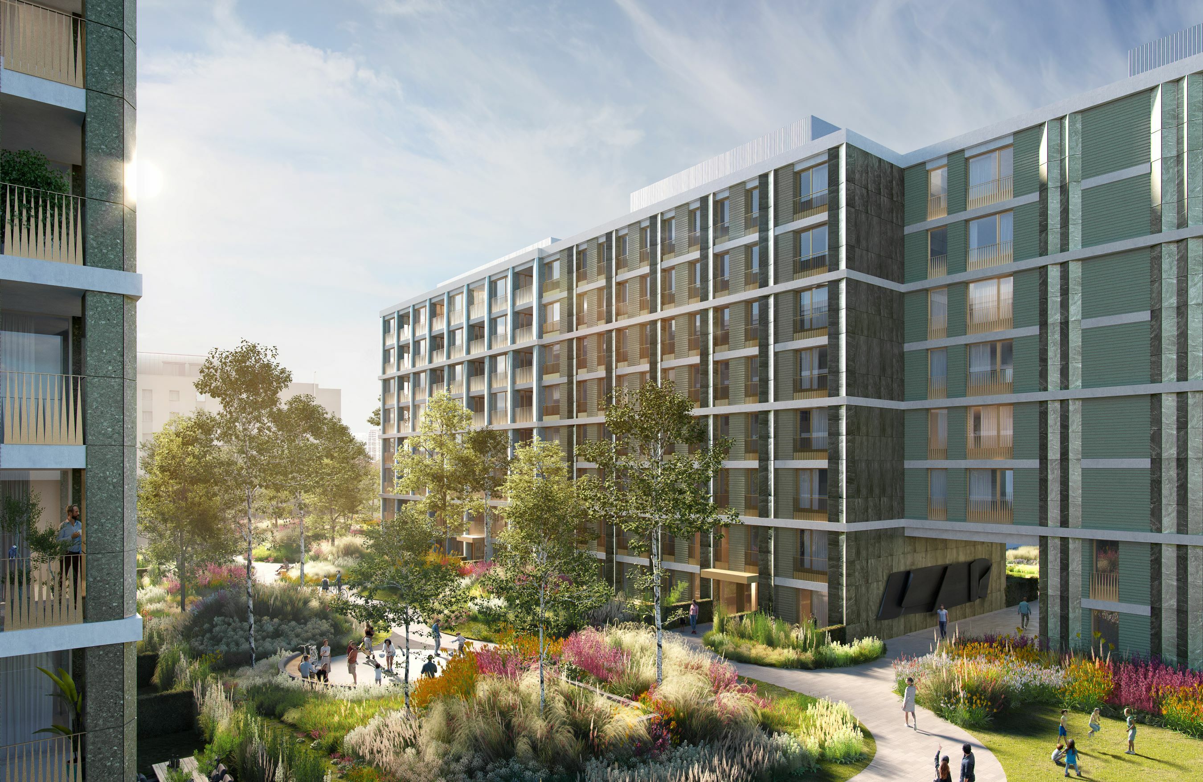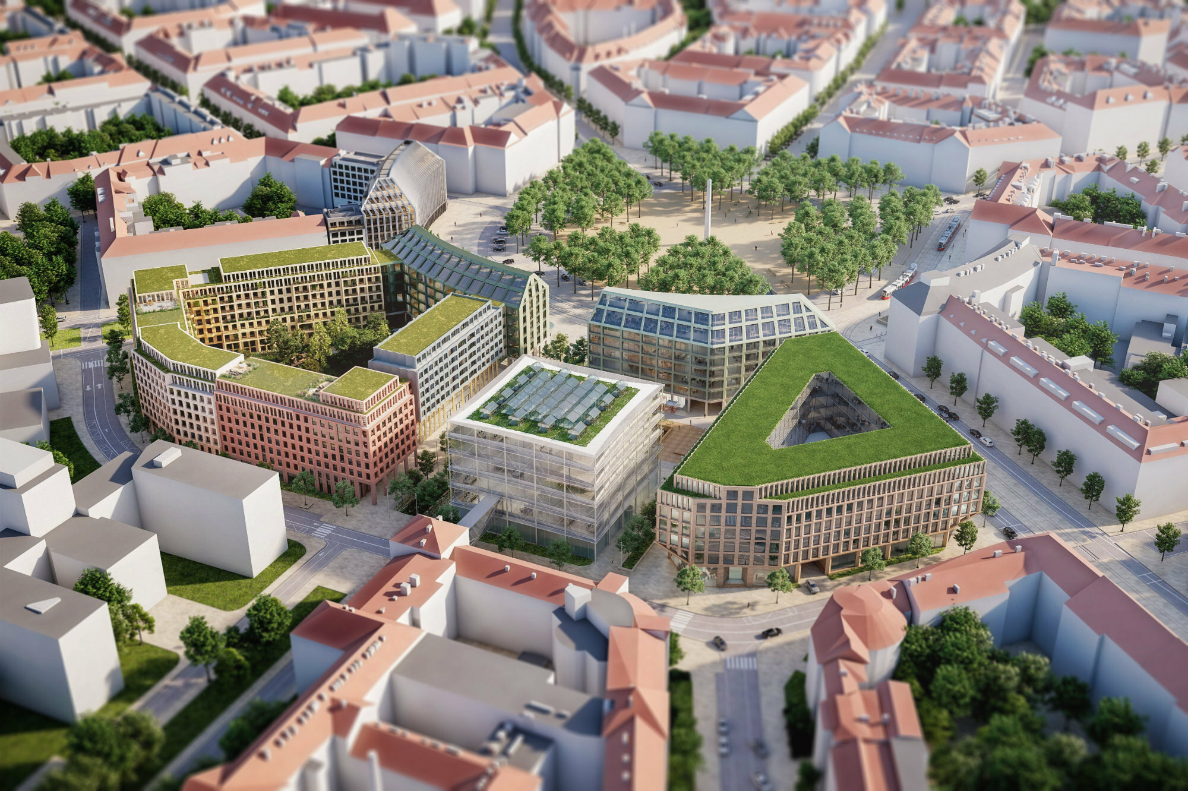Continental AG headquarters
What is a company’s corporate vision on how it wants their employees to work together? This is the first thing an architect investigates when a multinational needs new headquarters. For Continental AG, a leading German automotive supplies manufacturing company, we designed a head office that perfectly matches their ambitions for the new way of working. In a campus-like environment with approachable, lowrise buildings that match and complement the existing urban fabric, meeting, collaboration and connection become focal points.
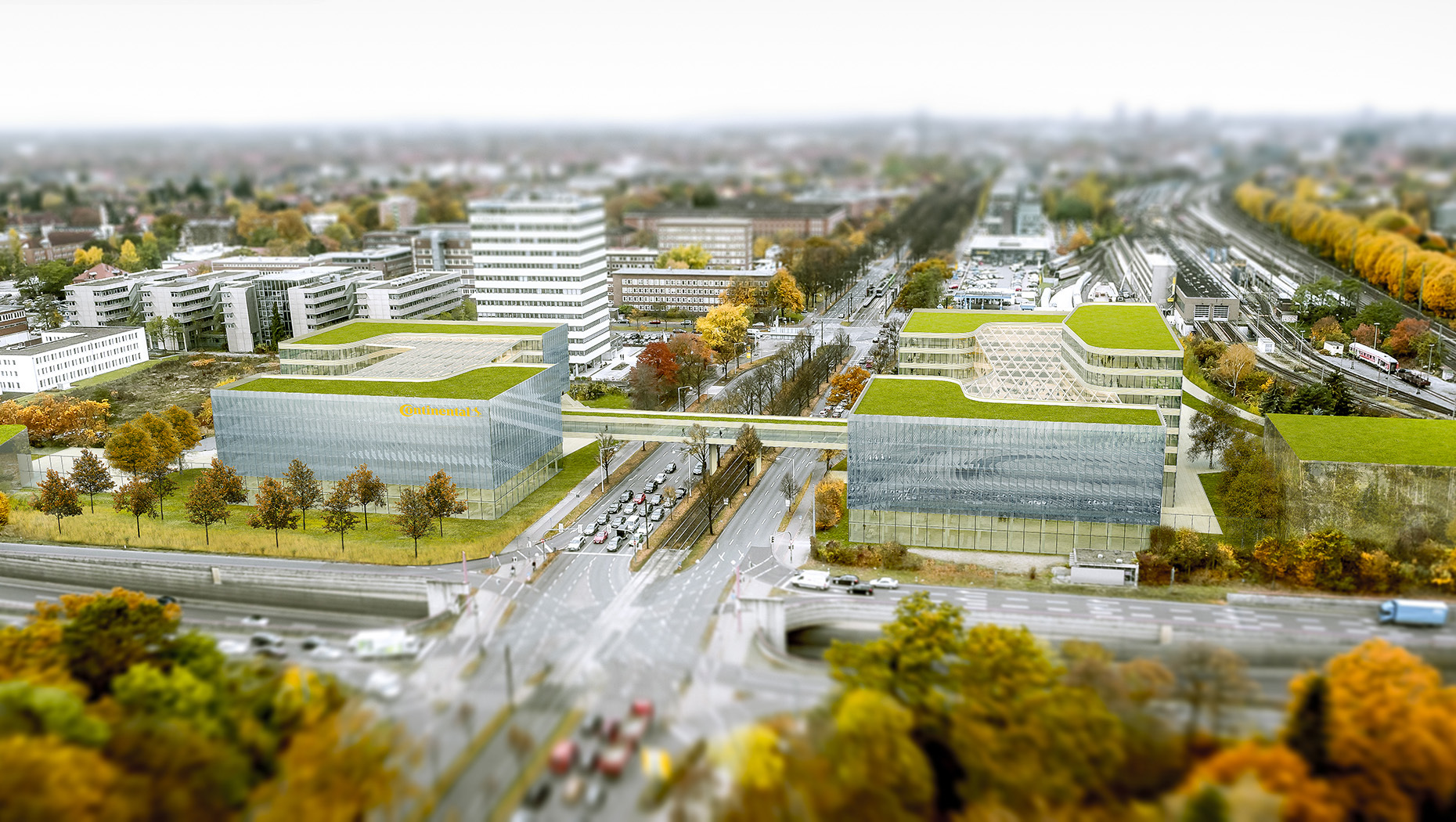
An office built for collaboration and connection
Since its foundation in 1871, the multinational Continental AG has been based in Hanover, Germany, and is of great economic importance to the city and its inhabitants. The well-being of both employees and local residents has been a leading factor in the design for this building. Five different volumes signify the five main divisions of Continental. They come together in two distinctive, connected buildings, structures that are loosely organized around two light and airy atriums that emphasize the campus-like feel of the complex.
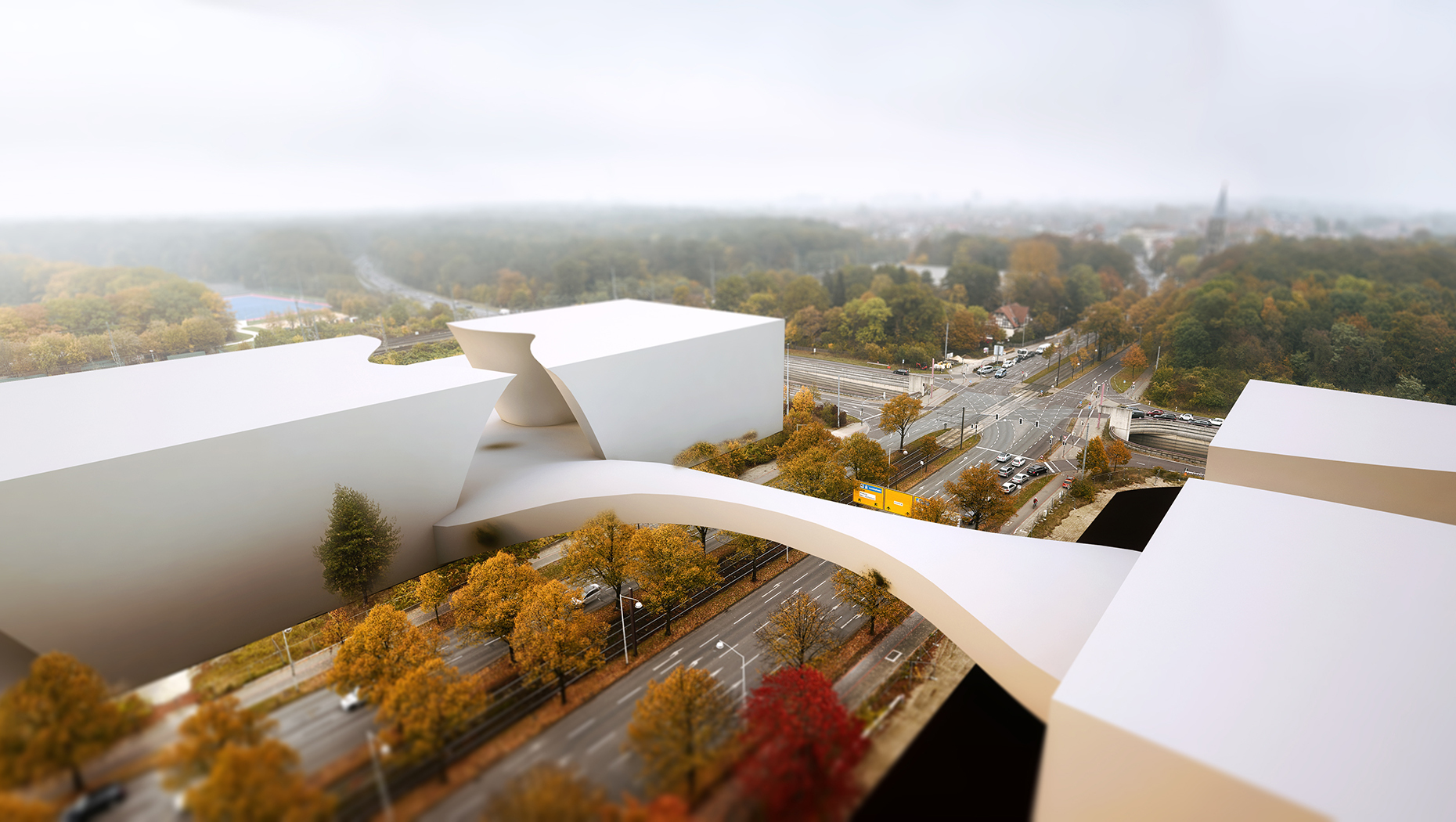
Gateway to the city, connecting people and neighborhoods
The two multi-wing buildings are connected by a bridge over the main road that leads directly to the centre of Hanover. The uncovered part of this bridge can be used by locals from the adjacent residential areas on the north and south side. Thus, the bridge creates informal meeting areas and facilitates human contact, anchors the office buildings in the urban fabric and community, and at the same time serves as an impressive gateway to the city of Hanover.
The design creates informal meeting areas and facilitates human contact, and anchors the office buildings in the urban fabric and community.
