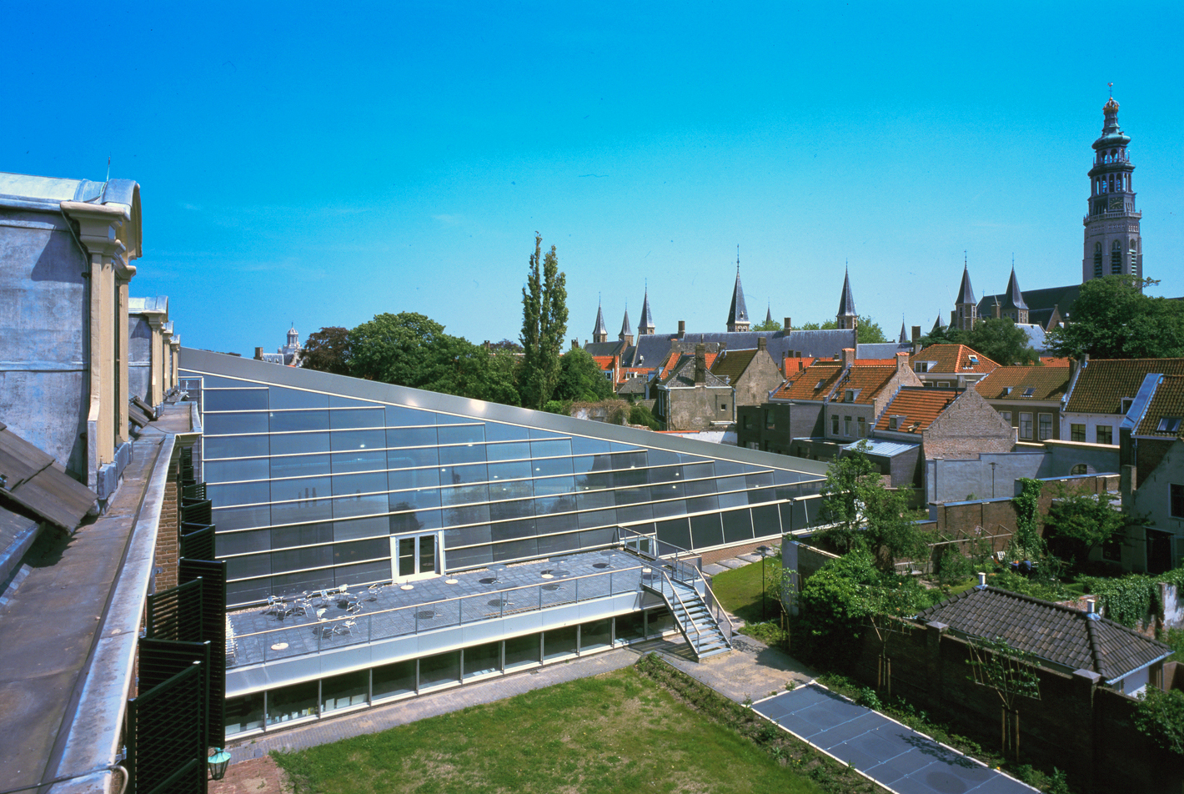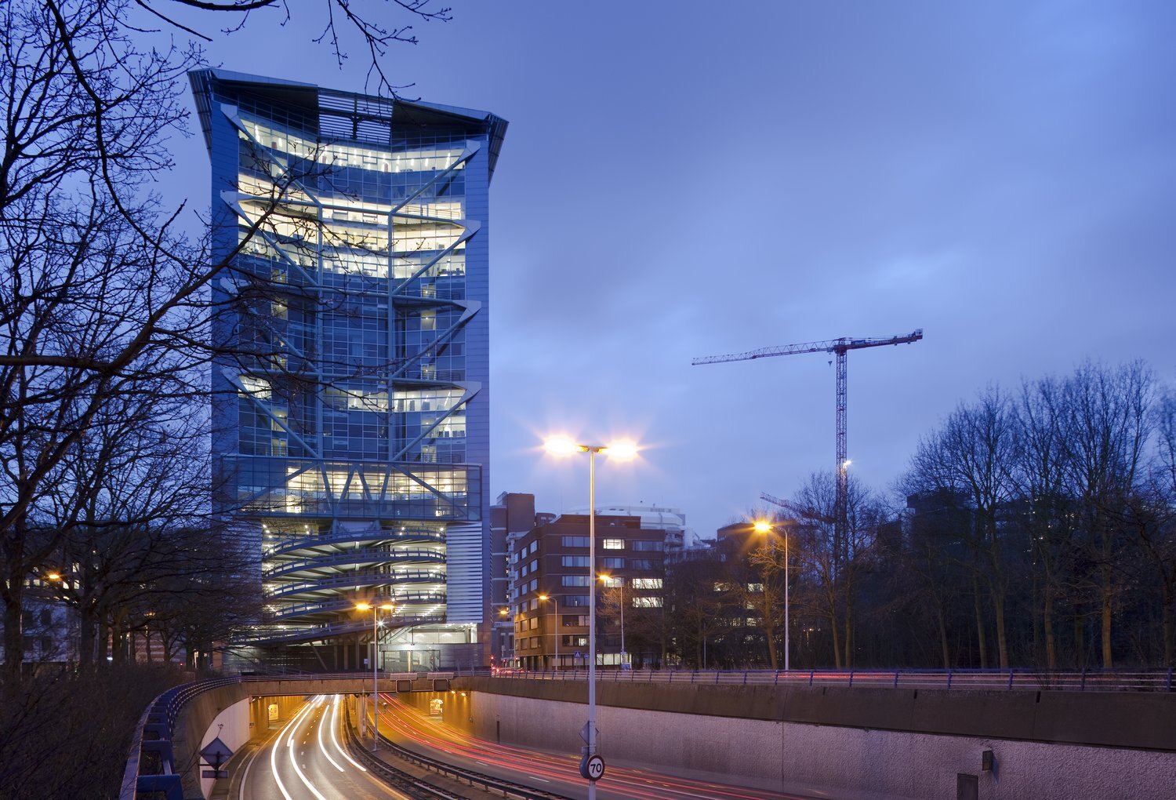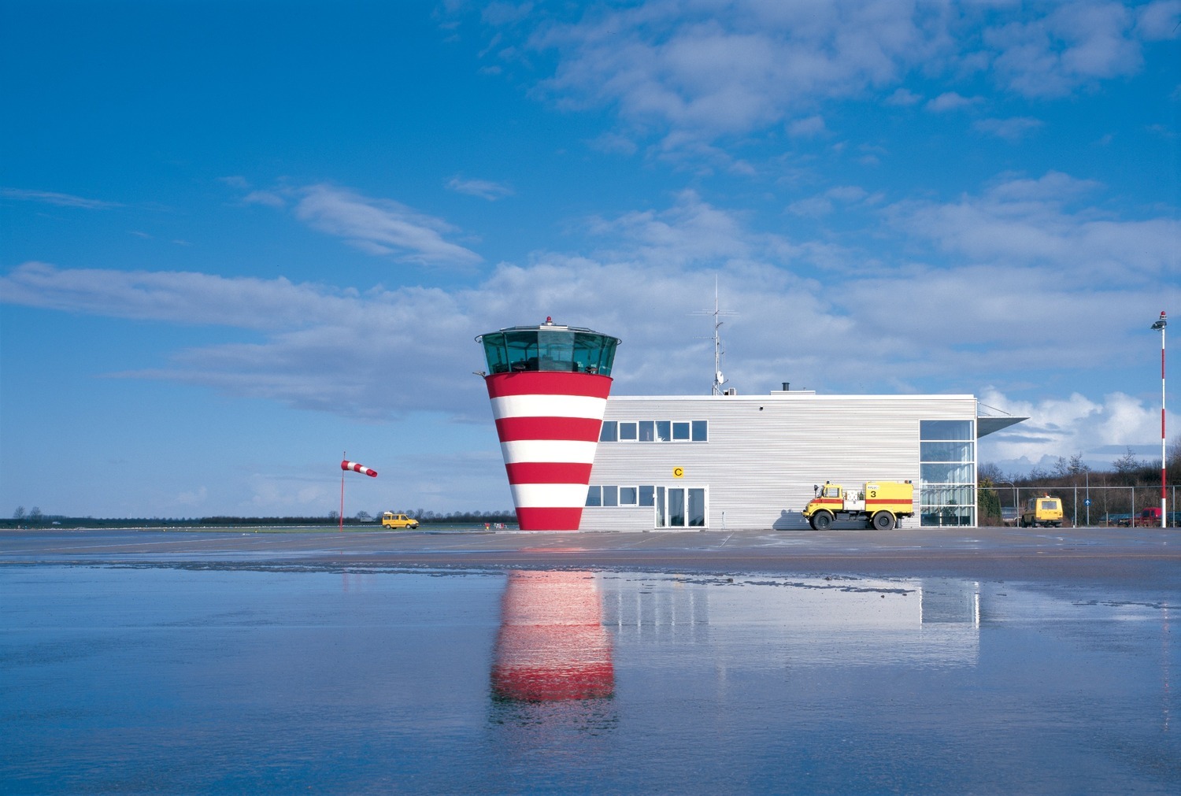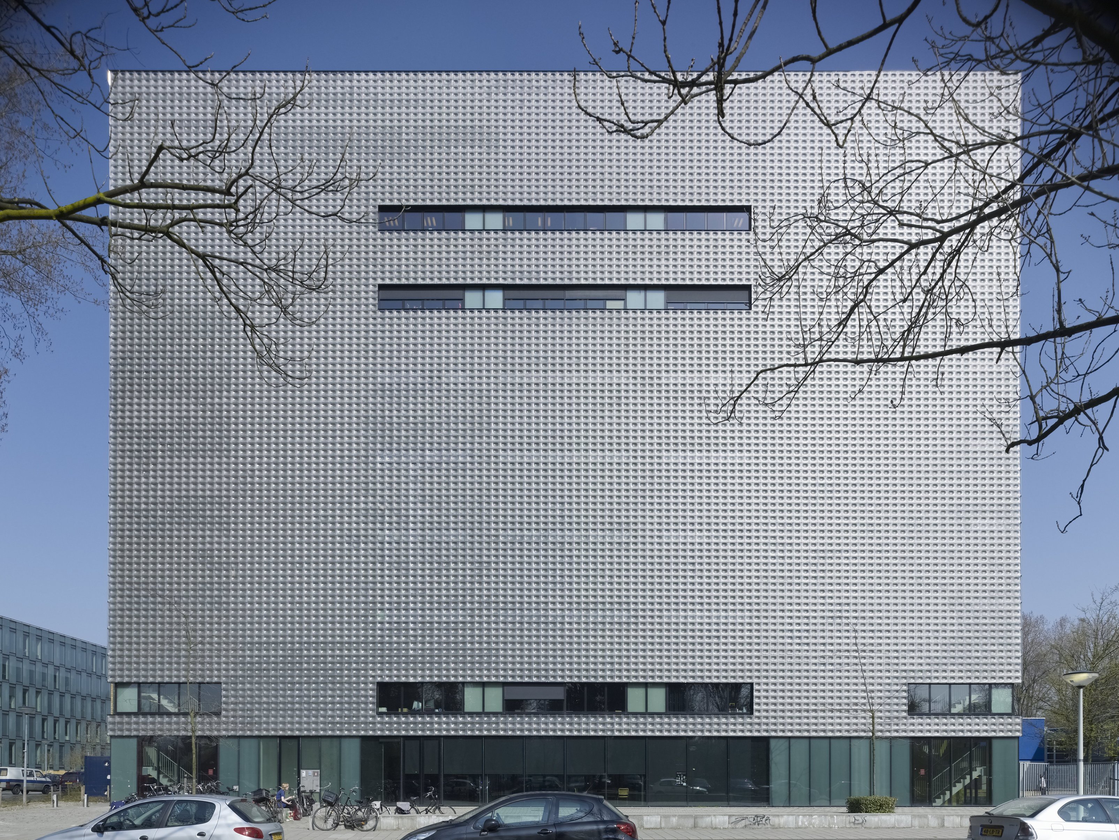Zeeuws Archief Middelburg
A mansion designed in 1765 by J.P. van Baurscheit in the old town centre of Middelburg was chosen to house the new Province of Zeeland Archive.

Restored to store history
The historic interior was restored and set up to receive the documentary and administrative parts of the archive, as well as the restoration divisions. In the garden behind the building is a three-level underground repository, and a newly built pavilion in the garden accommodates the public zone, with the reception, reading rooms, meeting/exhibition room and coffee corner.
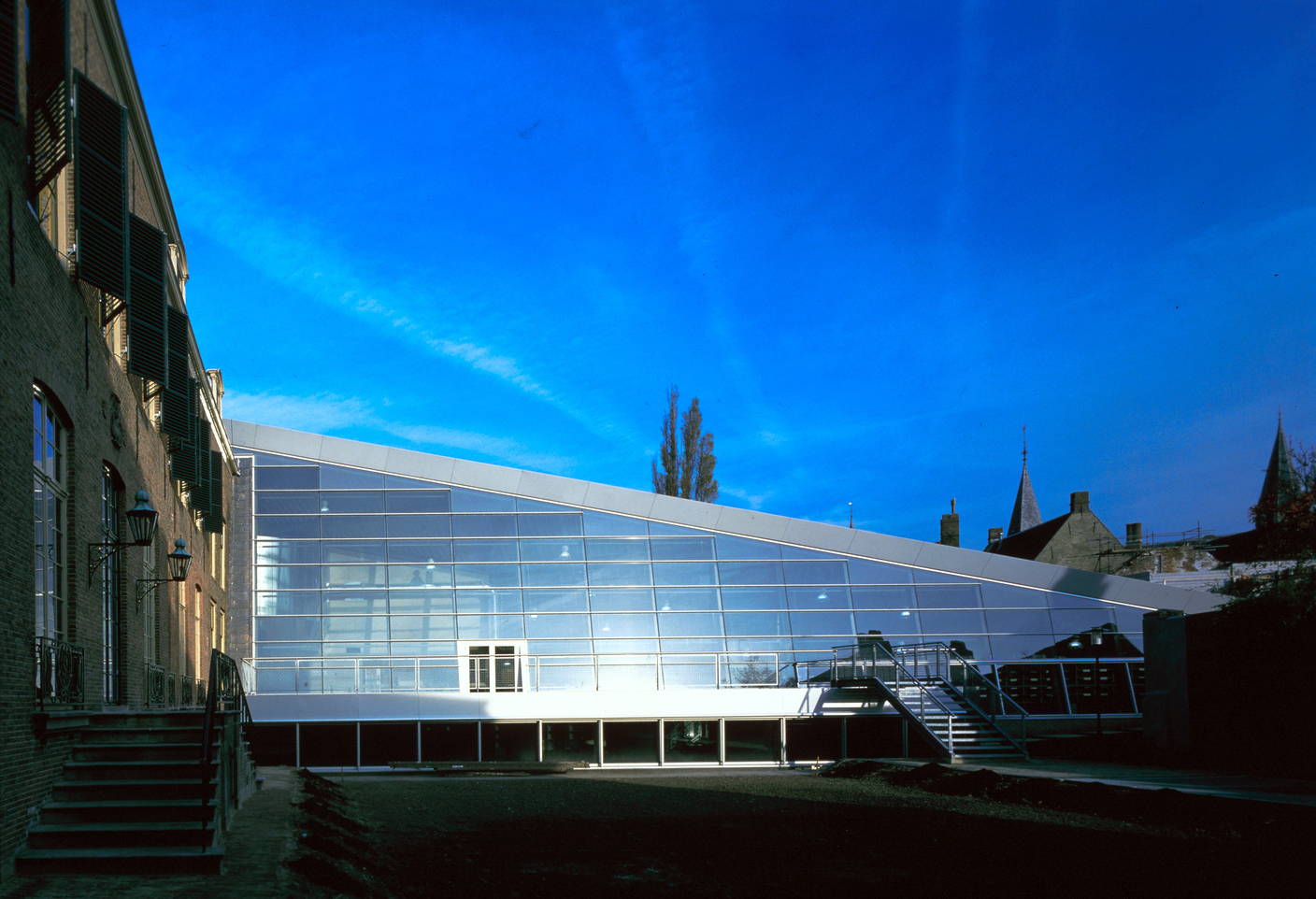
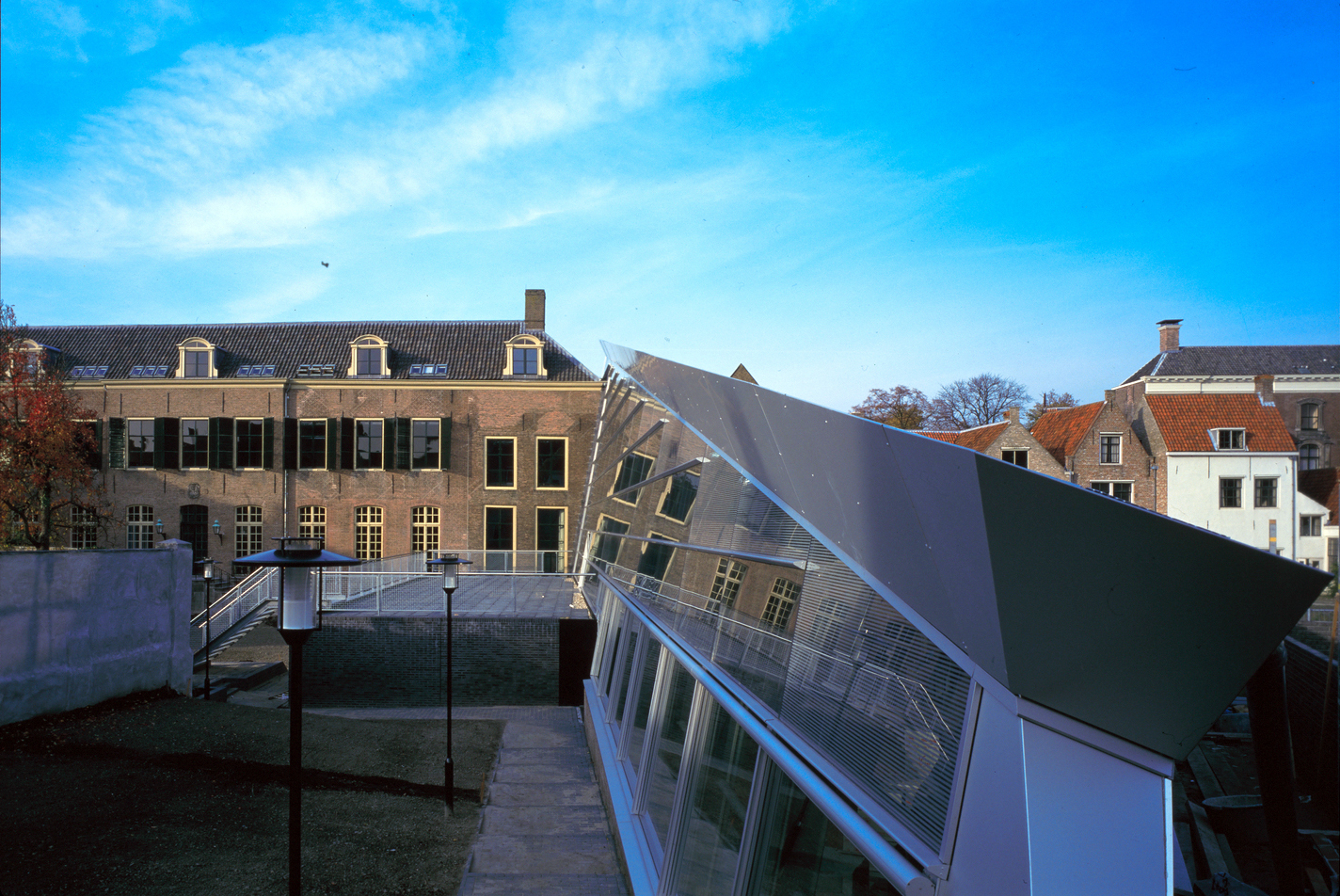
Where old and new intertwine
The pavilion’s triangular form derives from the yards between houses that historically, are a characteristic feature of Middelburg. A staircase and lift in the central void connect all repositories with the reception and reading rooms and with the passages on the three floors. Like the historic part the new addition looks robust and sober, though the toned-down finish of metal and concrete contrasts with the interior of the old mansion.
