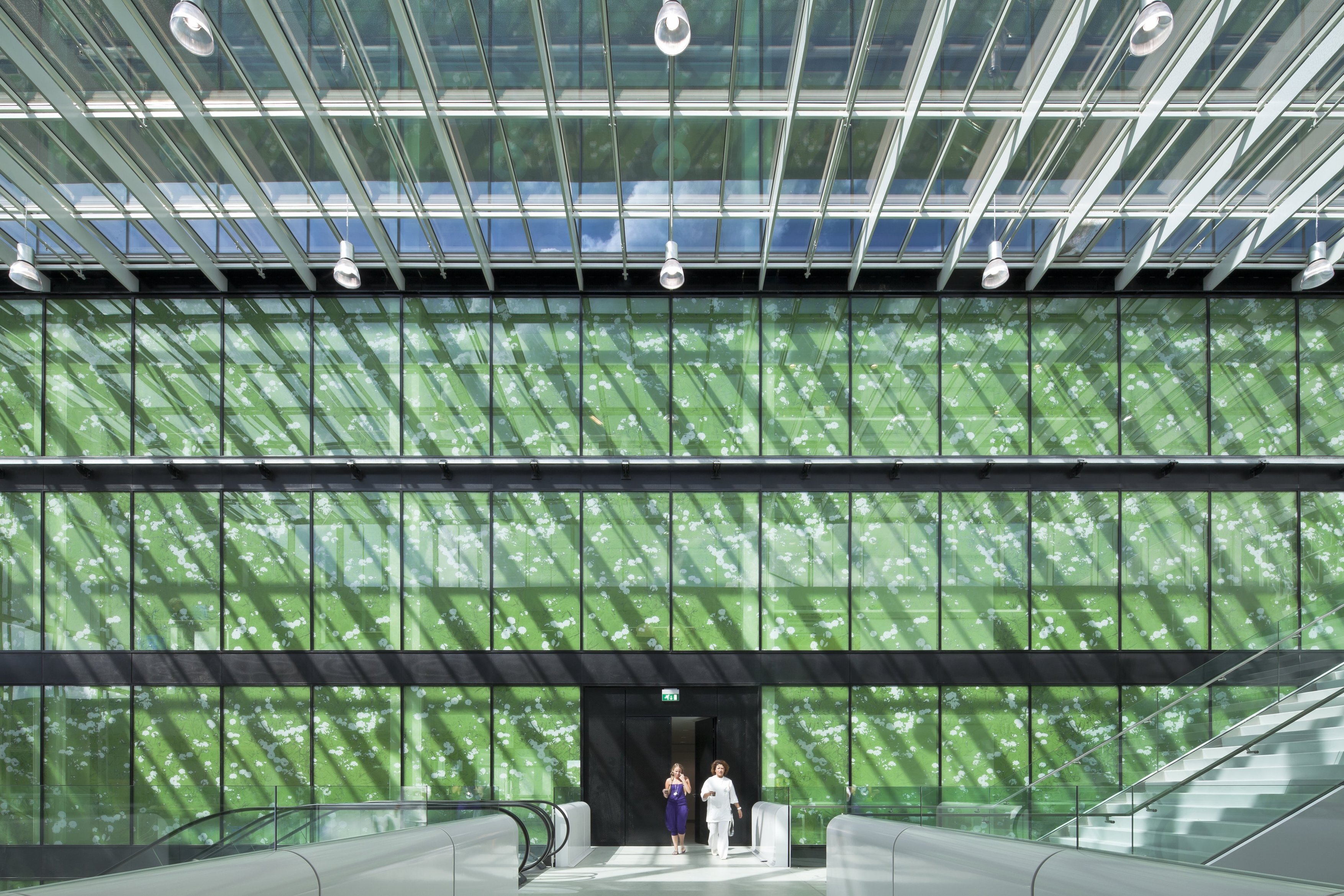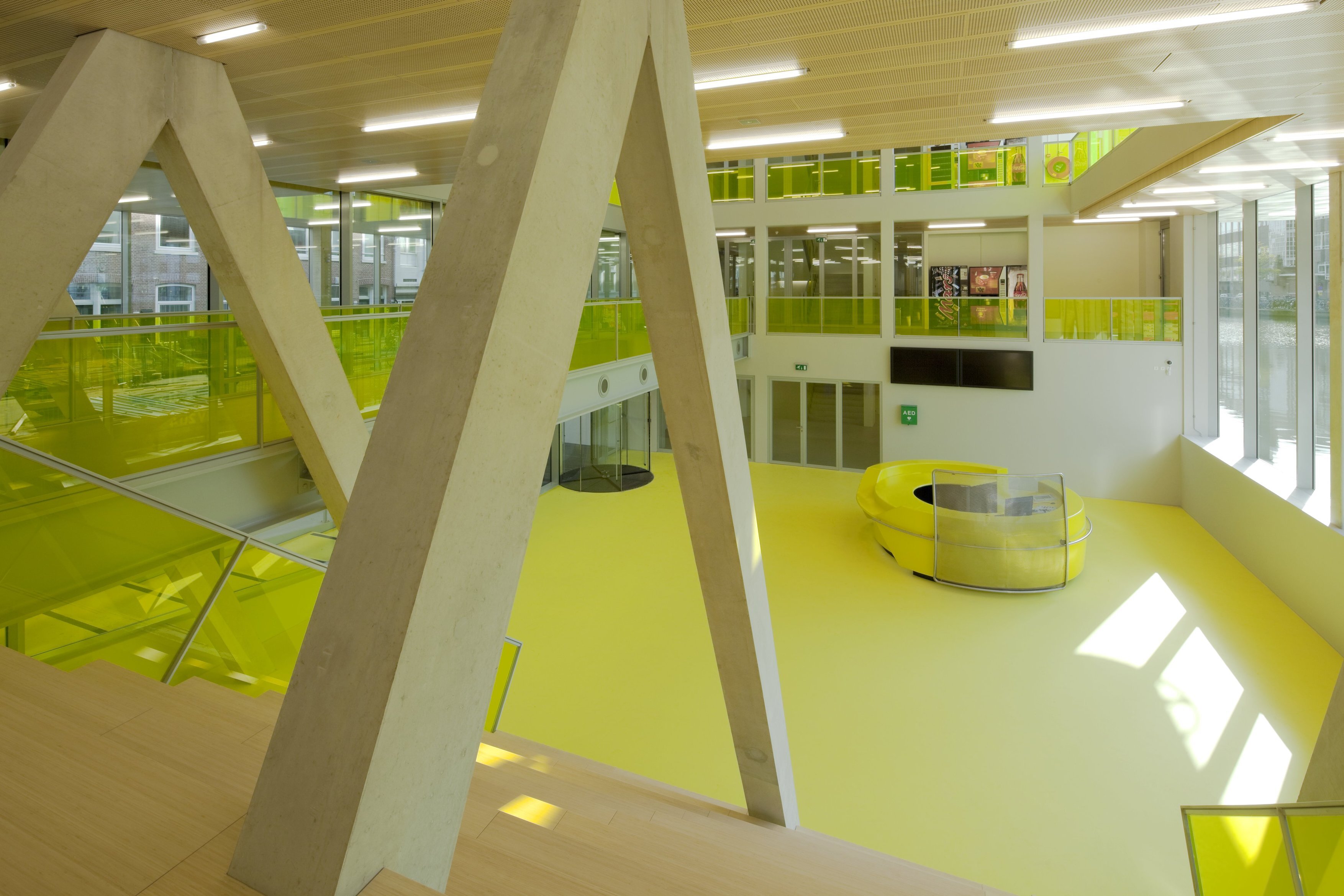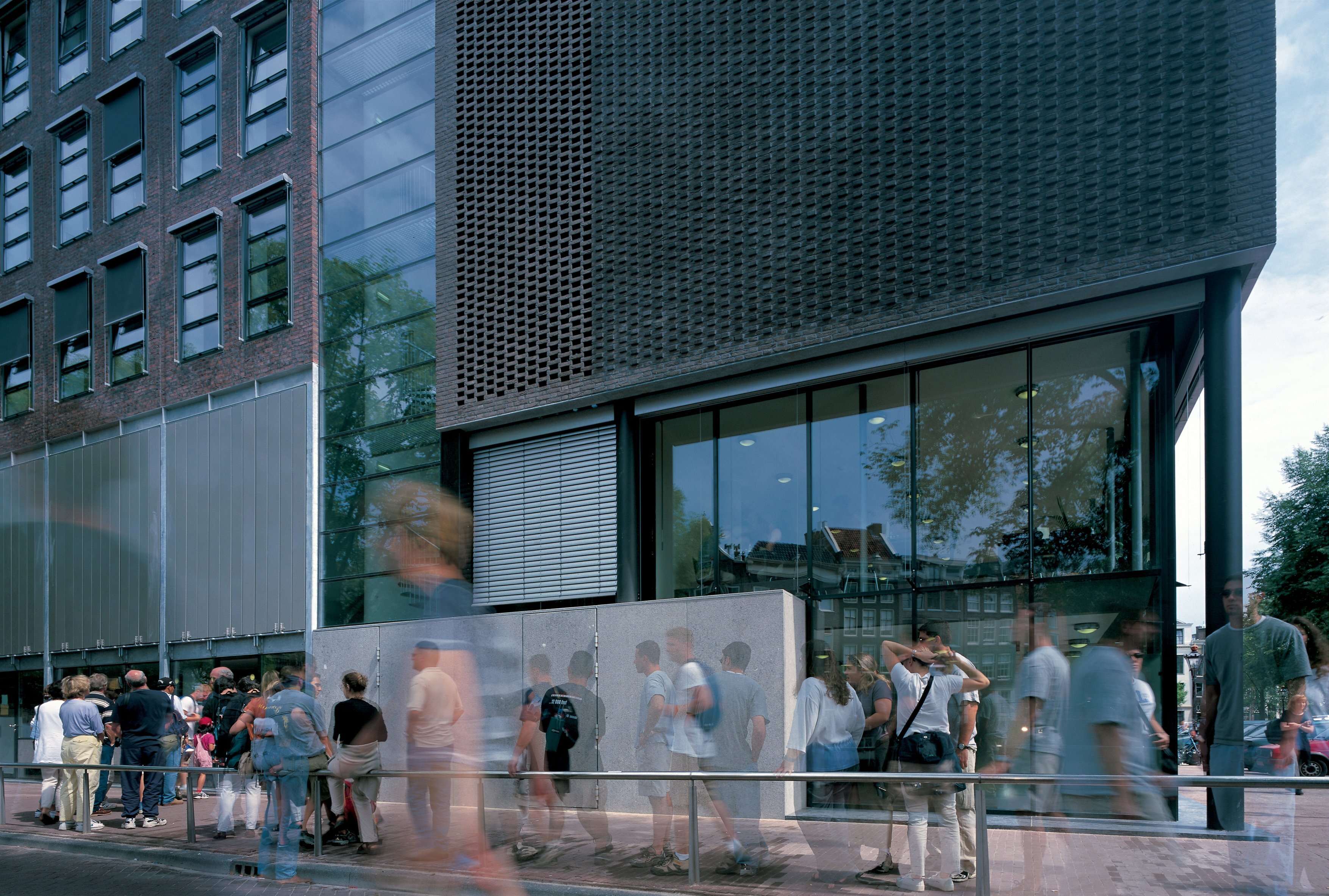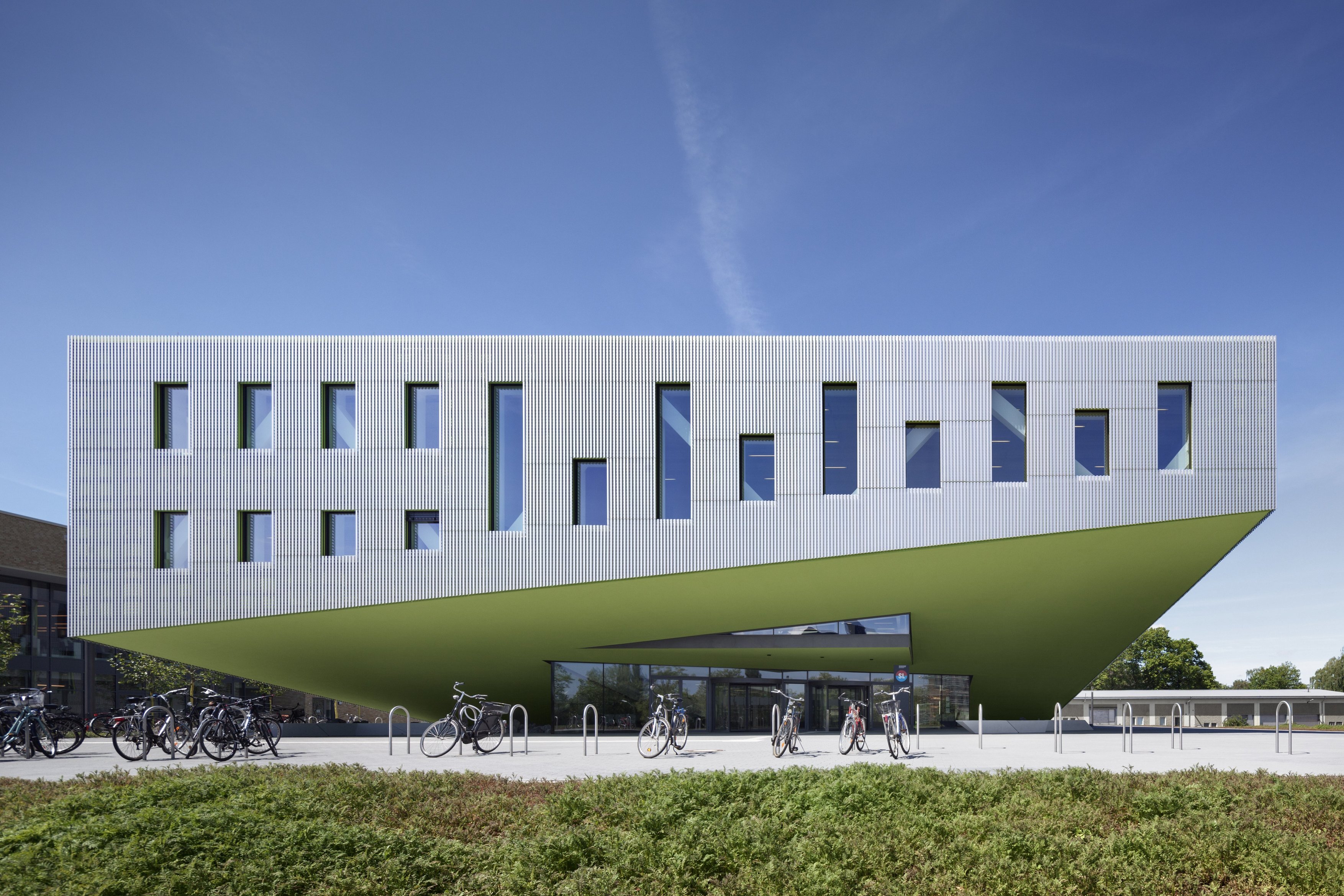Academic Centre for Dentistry (ACTA)
Dental health care, research and education in a highly organized building on an Amsterdam university campus.
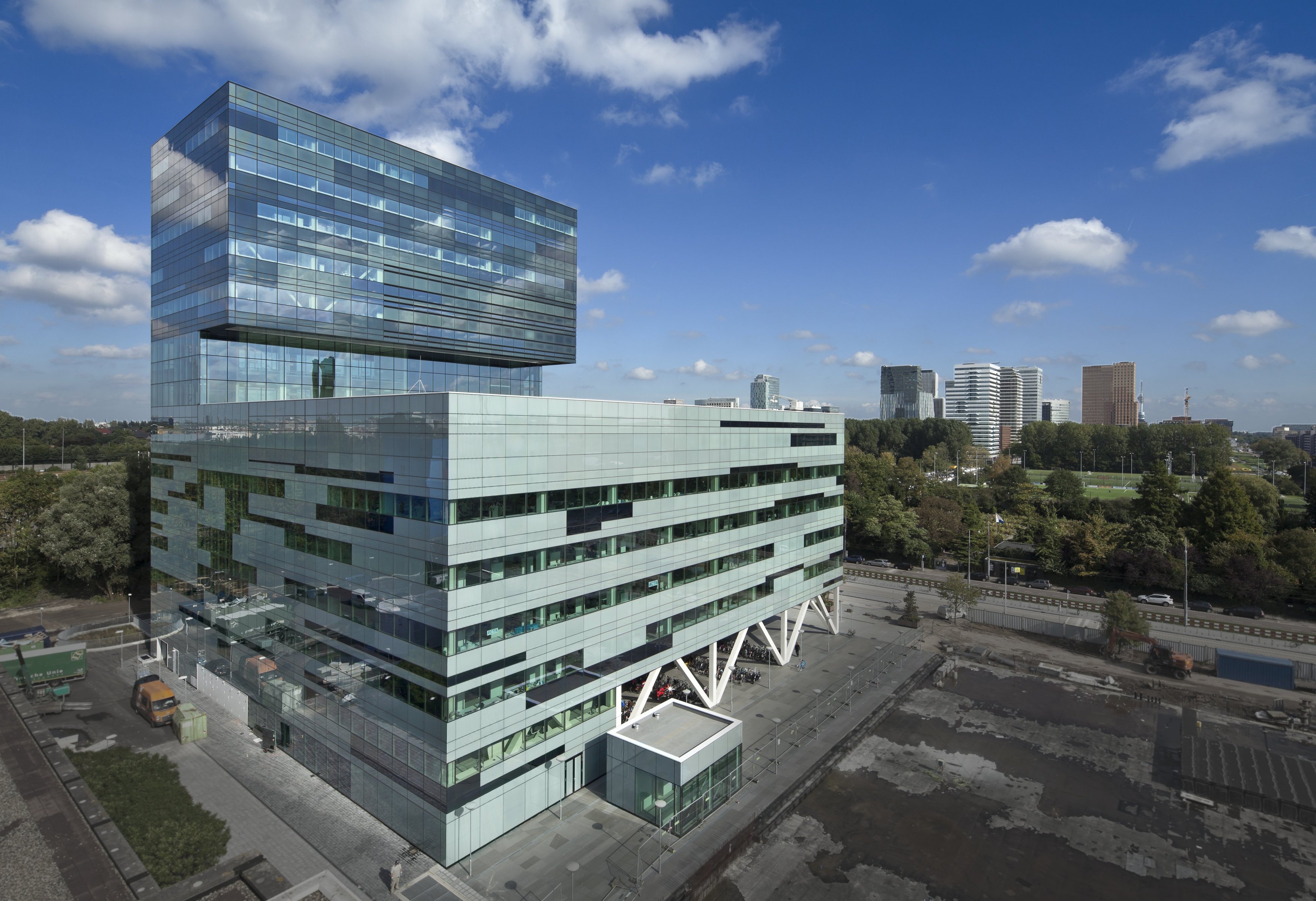
TAILOR-MADE TO SUPPORT INNOVATION
The building for the Academic Centre for Dentistry (ACTA) is situated on the Zuidas, Amsterdam’s new and upcoming business district. In full view of the A10 motorway, it consists of a seven-storey base above which hovers a block of laboratories. ACTA is a cooperation between two Amsterdam universities and offers a top quality program for dental education. The highly innovative furniture in the practice rooms was especially designed for this project.
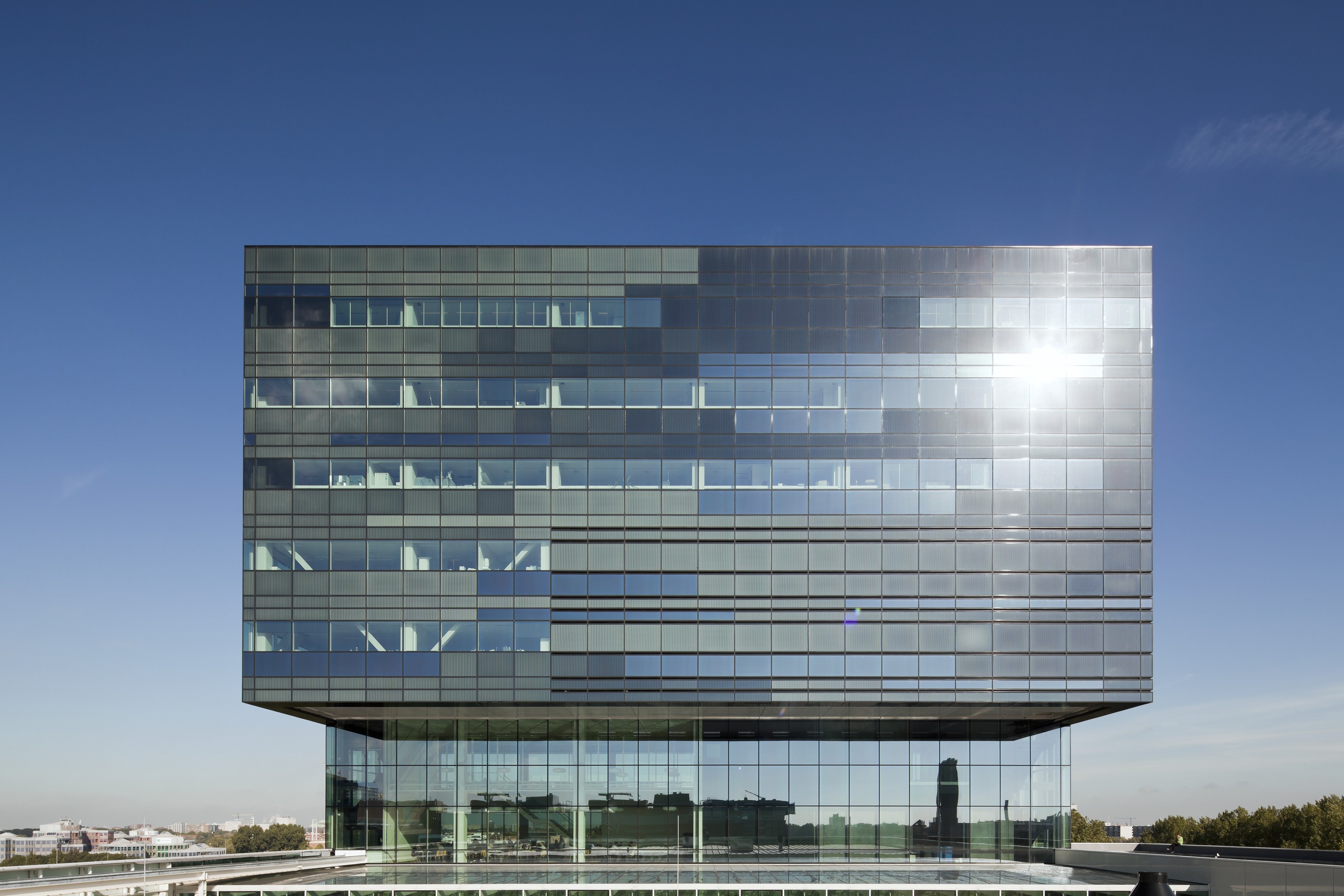
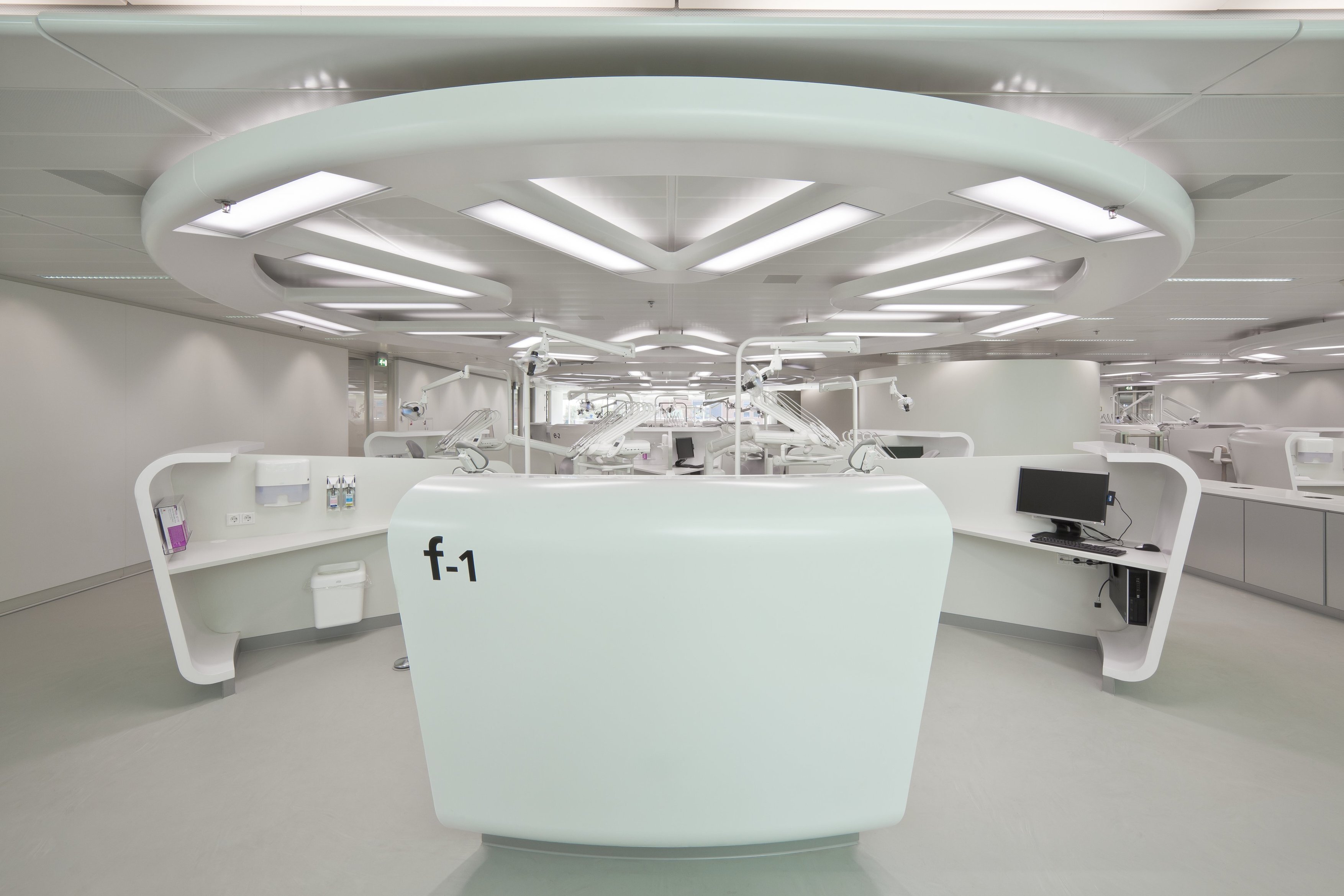
DESIGNING A VIBRANT HUB
The first two floors are carried out as a transparent plinth. The entrance zone is sheltered by a large cantilever with an illuminated and inviting open-air ceiling that emphasizes its height. Inside, the spacious central atrium is the vibrant hub around which all functions are organized. A large public information desk and clear routing make it easy for visitors and patients to find their way.
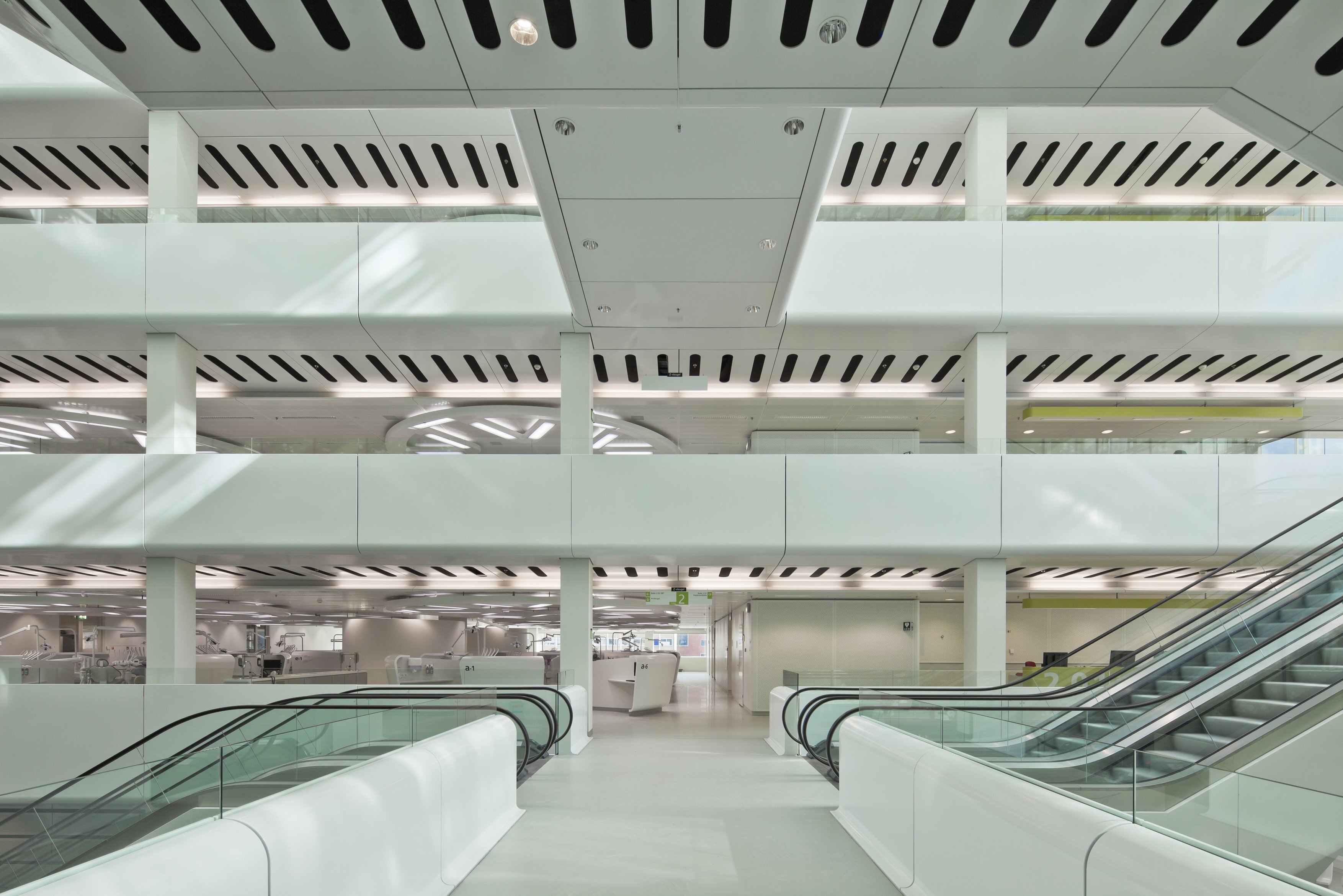
AN EVER CHANGING APPEARANCE
The glazing of the façade is printed with a basic, graphic pattern of stripes that gives a surprising moiré effect: the appearance of the building changes depending on the observation angle and the weather. The restaurant in the transparent intermediary zone can be seen from a great distance and offers spectacular views over Amsterdam.
