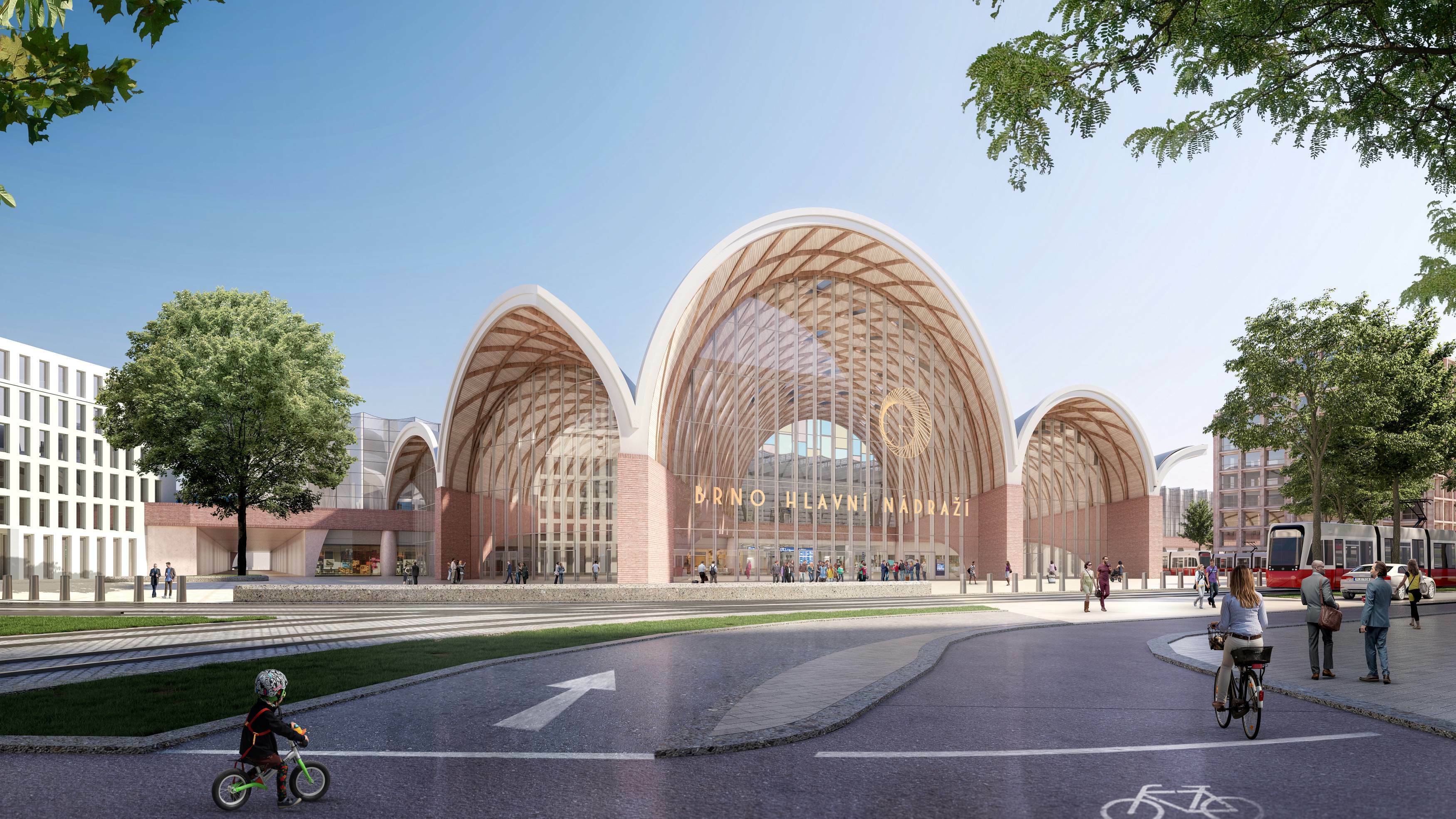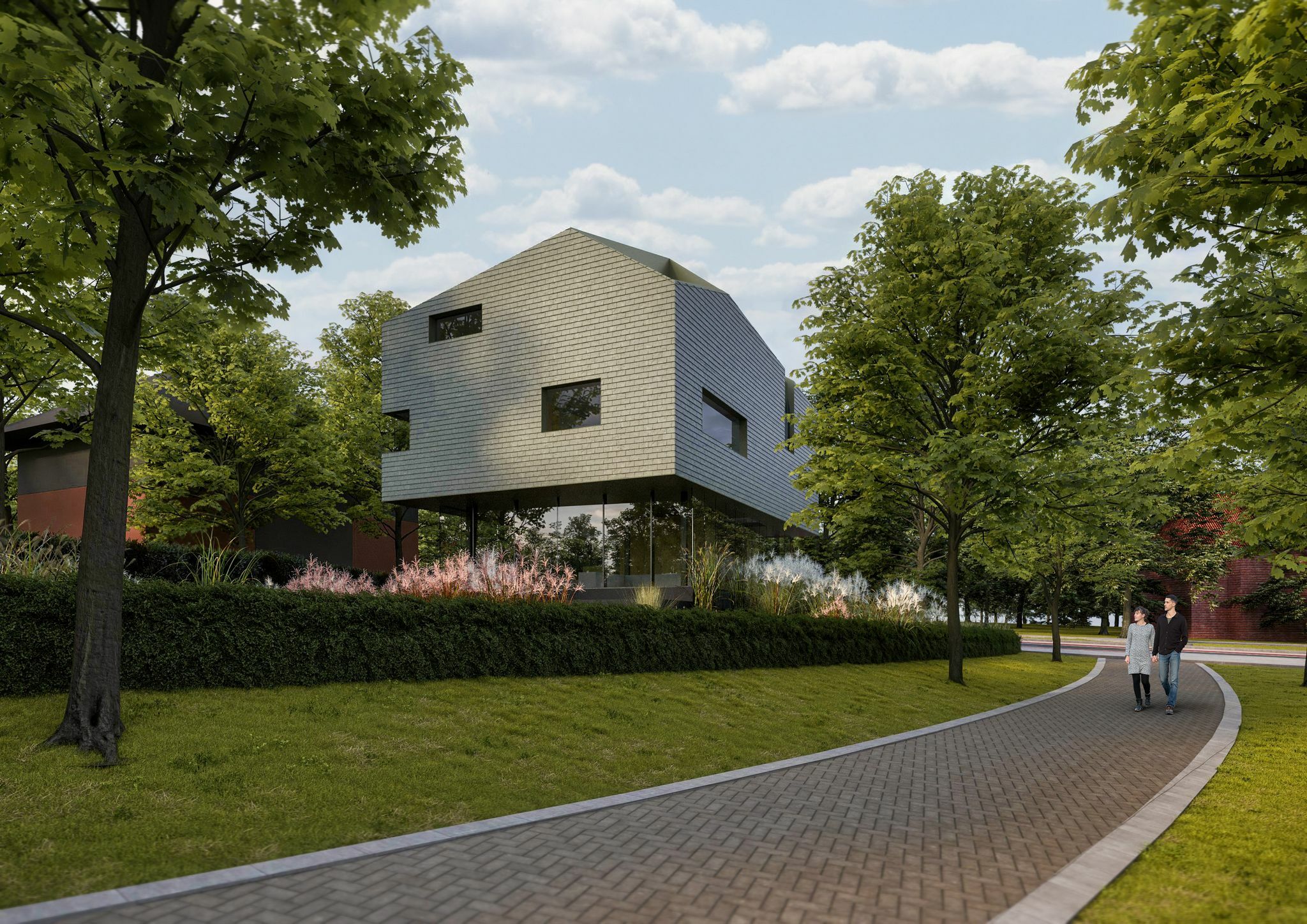Hörsaalgebäude Osnabrück (DE)
Osnabrück´s universities around the Westerberg required a new shared lecture and study building due to an expansion. The University of Osnabrück (Universität) will be able to cover the peak demand for space for examinations and scientific meetings in this Hörsaalgebäude.
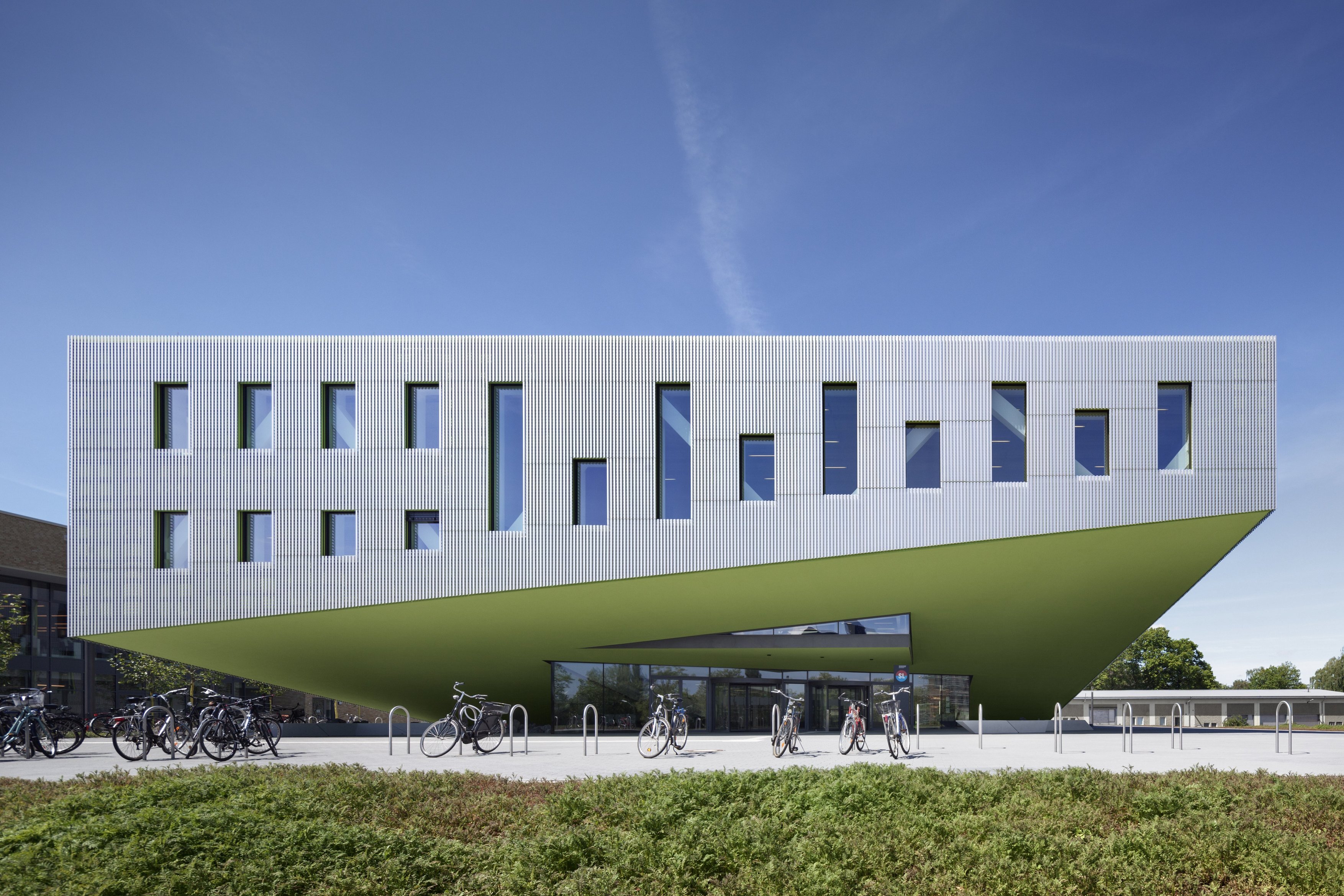
Creating a framework
The master plan for the 'Hochschulcampus Osnabrück' is the framework in which the first building blocks (library, Forum, Hörsaalgebäude, campus and mensa) are included. The Hörsaalgebäude creates a link between the Forum and the campus area by the cutaway in the volume. There is a strong link to the outside area and a clear and recognizable entrance is created. The building contains 8 lecture halls, 24 meeting rooms, 4 project areas and a so-called ‘learn landscape’.
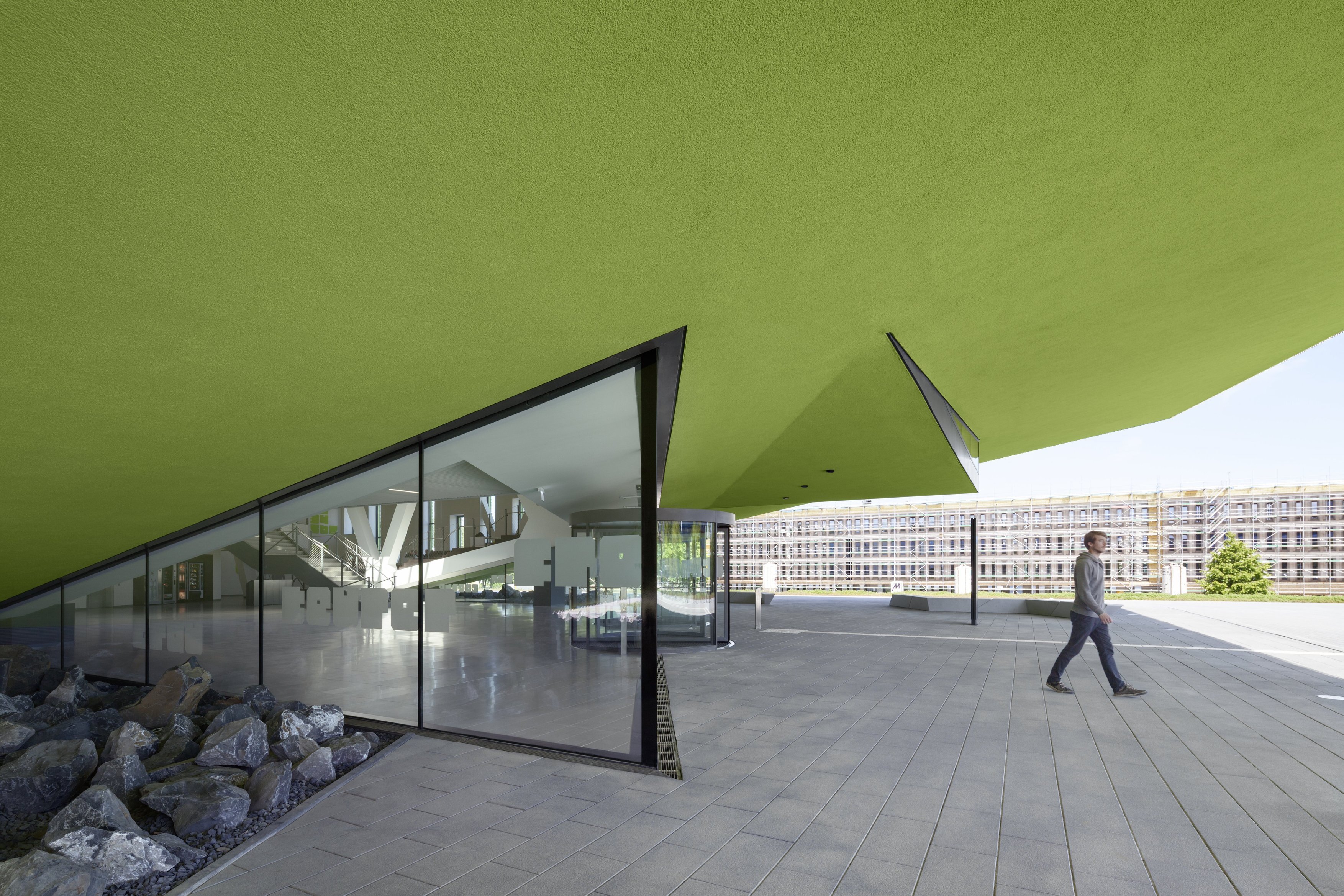
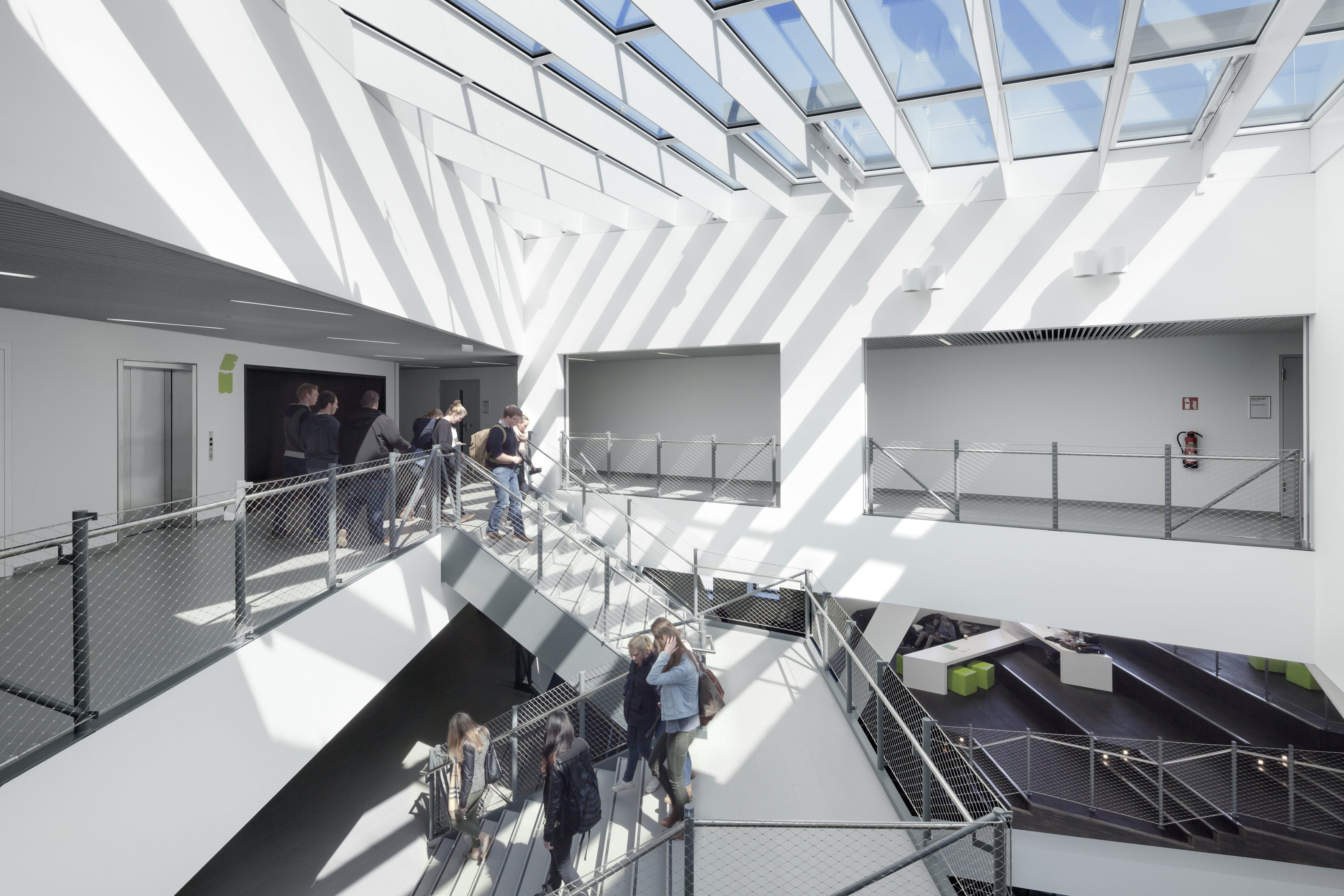
The learn landscape
The learn landscape is the core of the new university building; 1.000 m2 where students can meet, communicate, study together and exchange knowledge. Now that the use of digital information and mobile devices becomes the norm in education, free study areas become more and more important. All levels of the learn landscape are connected by tables and objects to sit on, combined with movable furniture, to create flexible workspaces. Special attention was given to acoustics and lighting to create an comfortable atmosphere. The color green, used in the interior as well as exterior, refers to the origins of the university, which lie in the Faculty of Agricultural Sciences and Landscape Architecture.
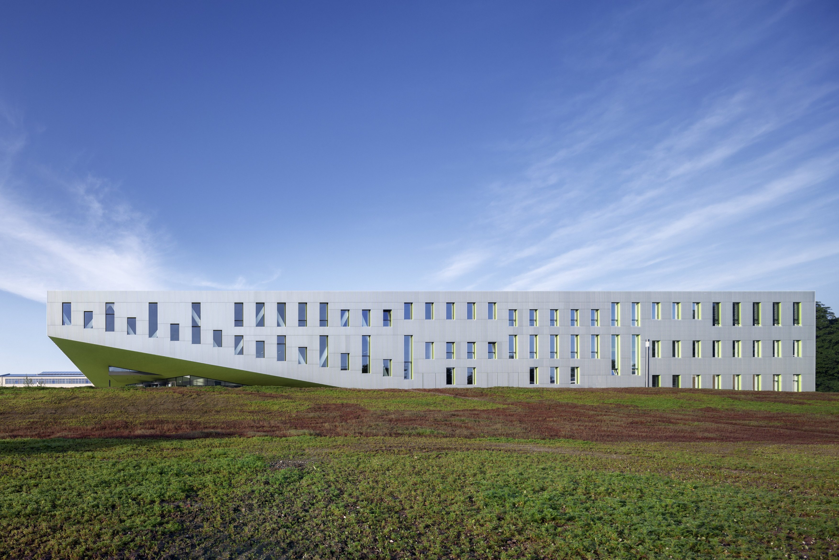
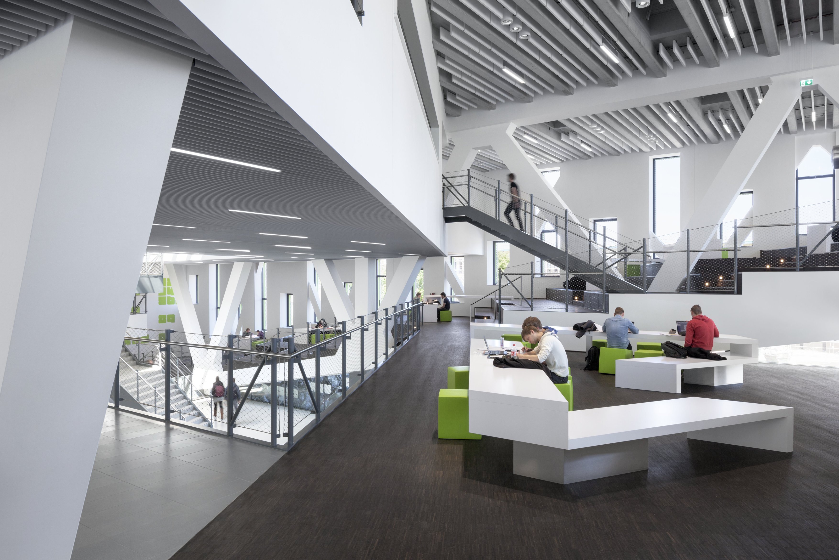
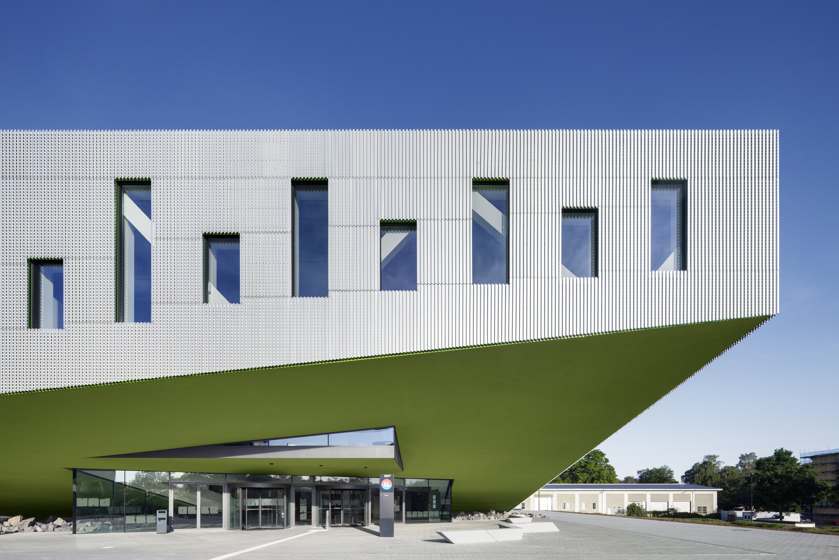
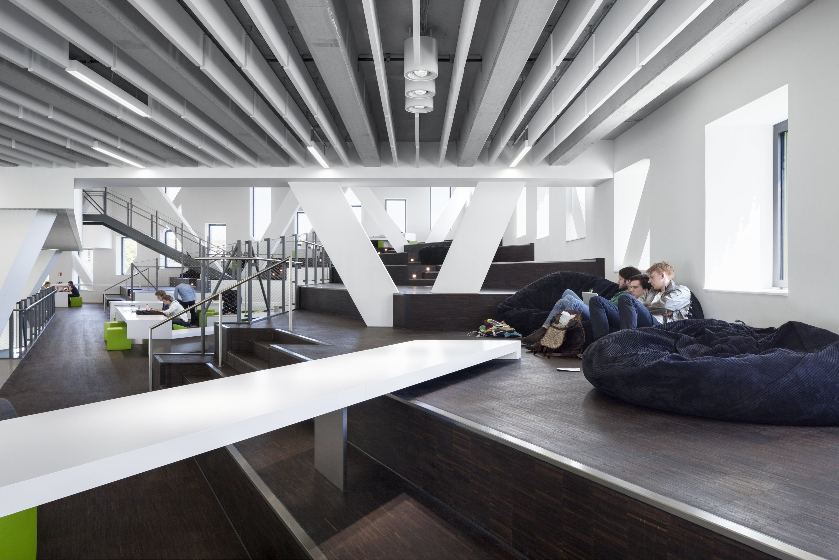
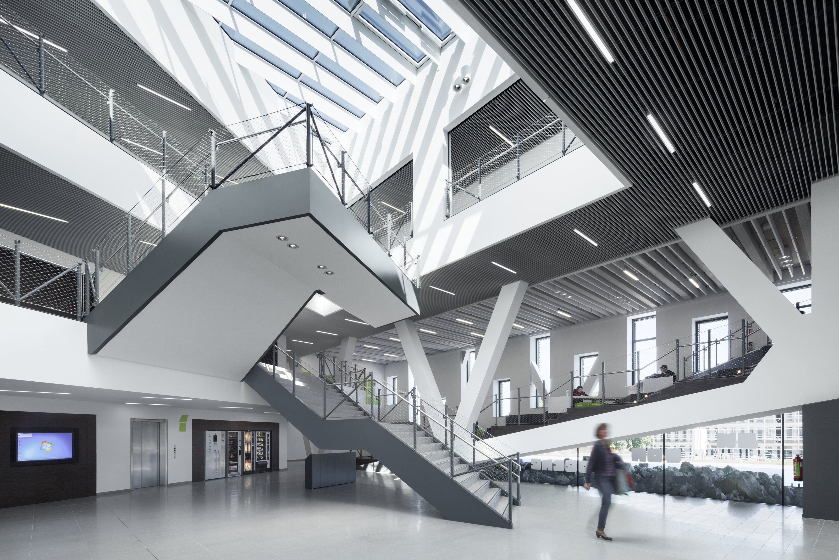
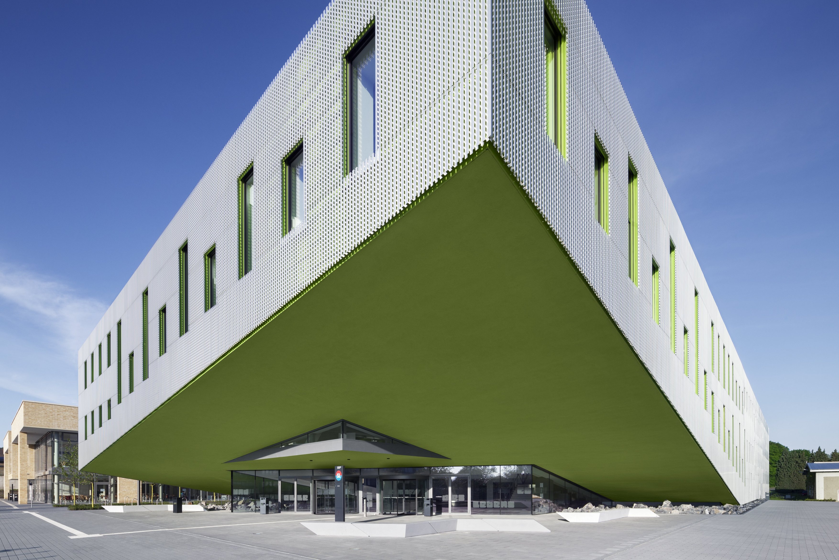
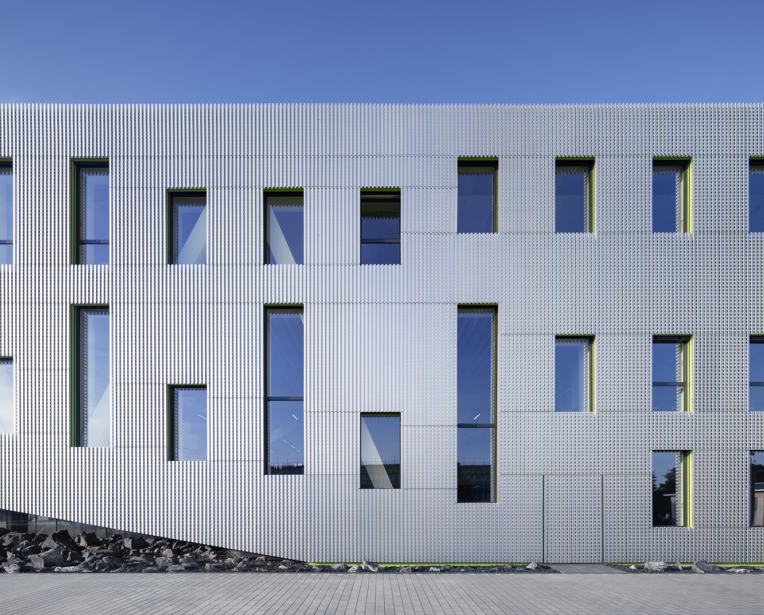
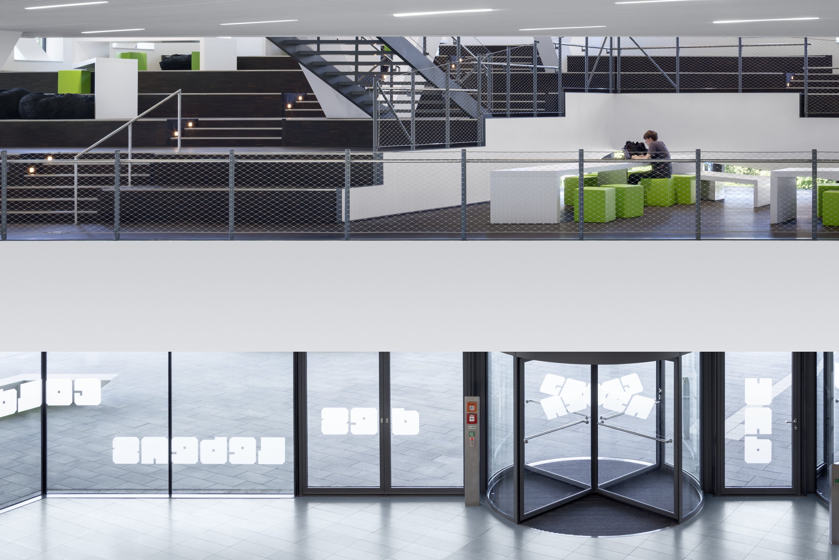
—
