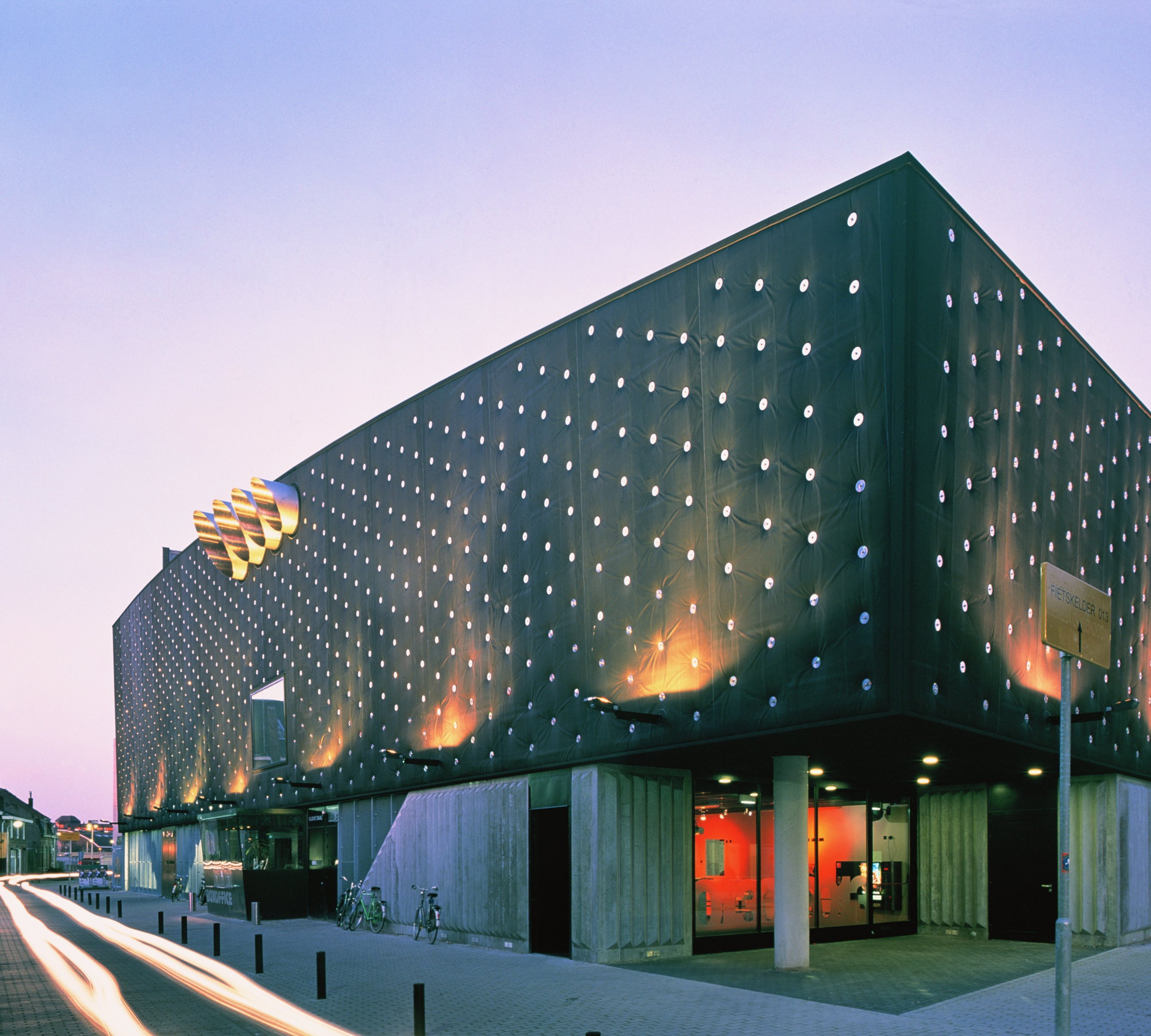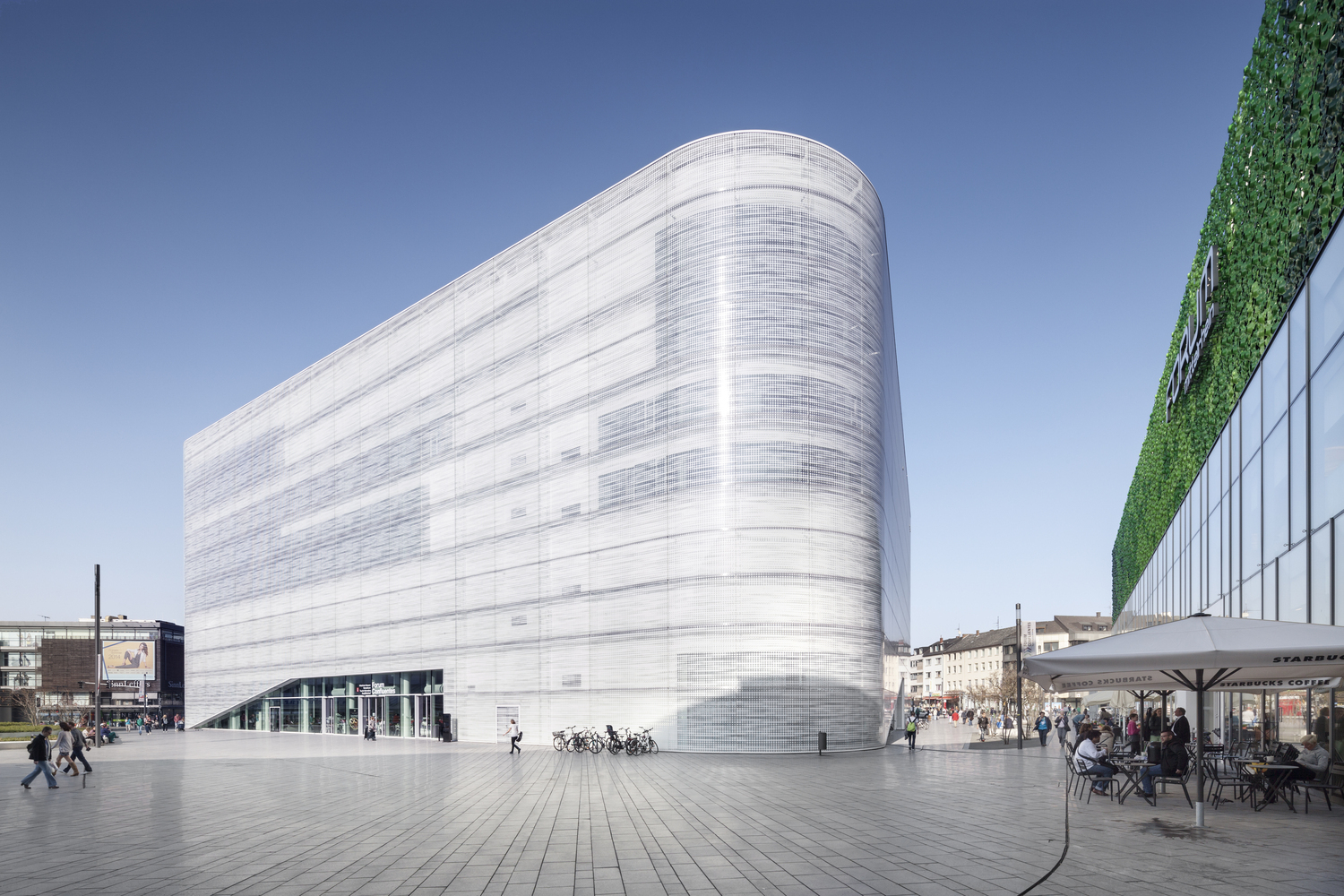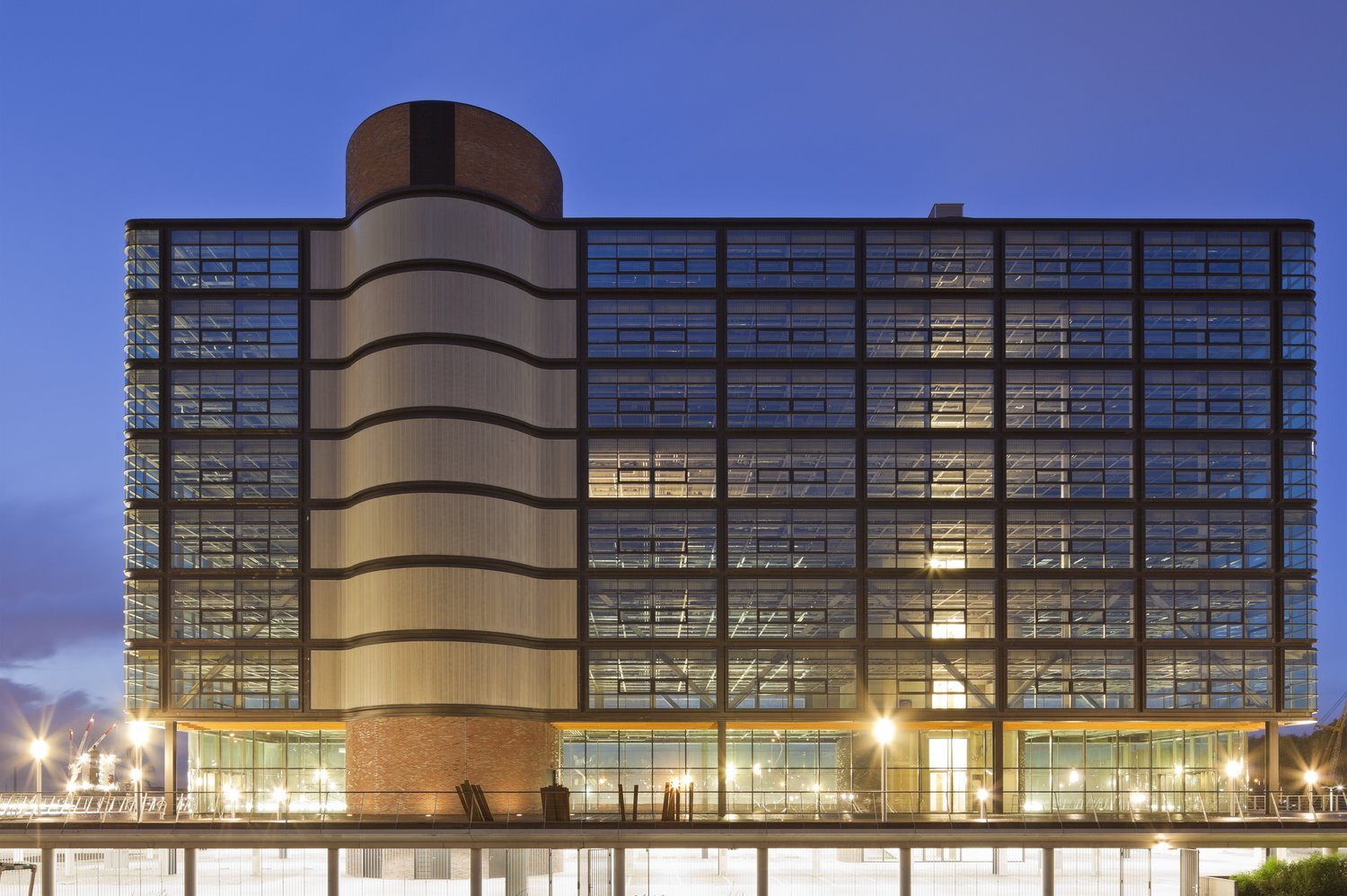Floating House
At the highest point of the city of Amersfoort in the rolling green district Lichtenberg, a house designed by Benthem Crouwel Architects is being developed. Landscape and security are central to the design.
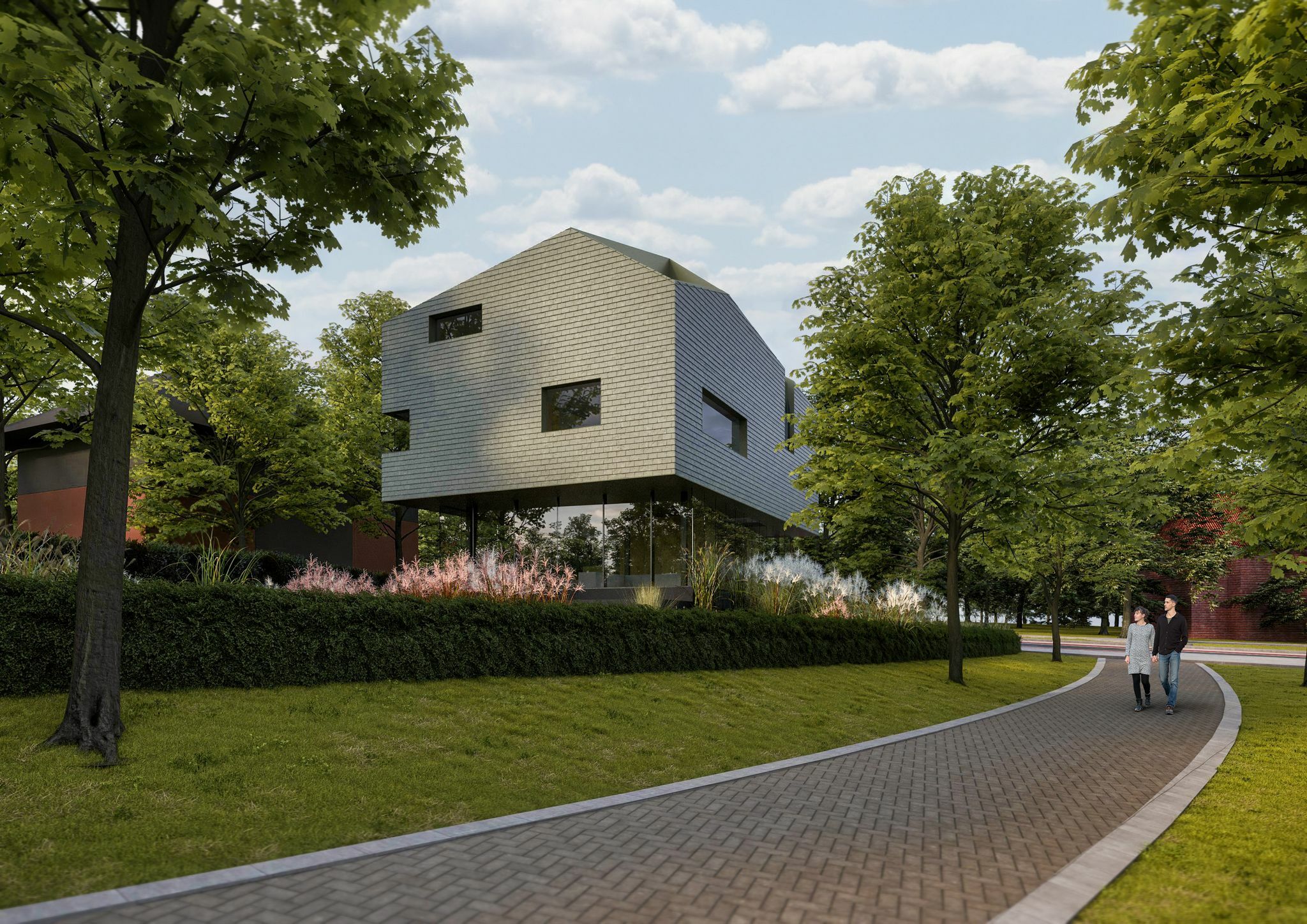
Bringing outside in
An open plinth creates an optimal connection with the garden and the surrounding area. To contrast the openness of the plinth, a closed floating volume sits above, which houses the sleeping quarters and workspace. The 'floating house' was designed for a family that desired plenty of space but wanted a modest home.
Powerful shape
The shape of the house is tailored to its location and surrounding area; by slanting and trimming the rectangular volume in logical places, a contemporary and modest shape is created, which also references traditional gable roofs in the area.
The floating volume with two floors is recessed in relation to the glass substructure and provides natural shading and a covered outdoor area on the south side of the house.
The superstructure is finished with aluminum slats matching the colour of the orange roof tiles often seen in the neighbourhood. The graphic lines of the slats extend over the entire volume and fold over at the bottom to the glass plinth of the house. This maximizes the two-pronged design of a transparent plinth and a closed top layer.
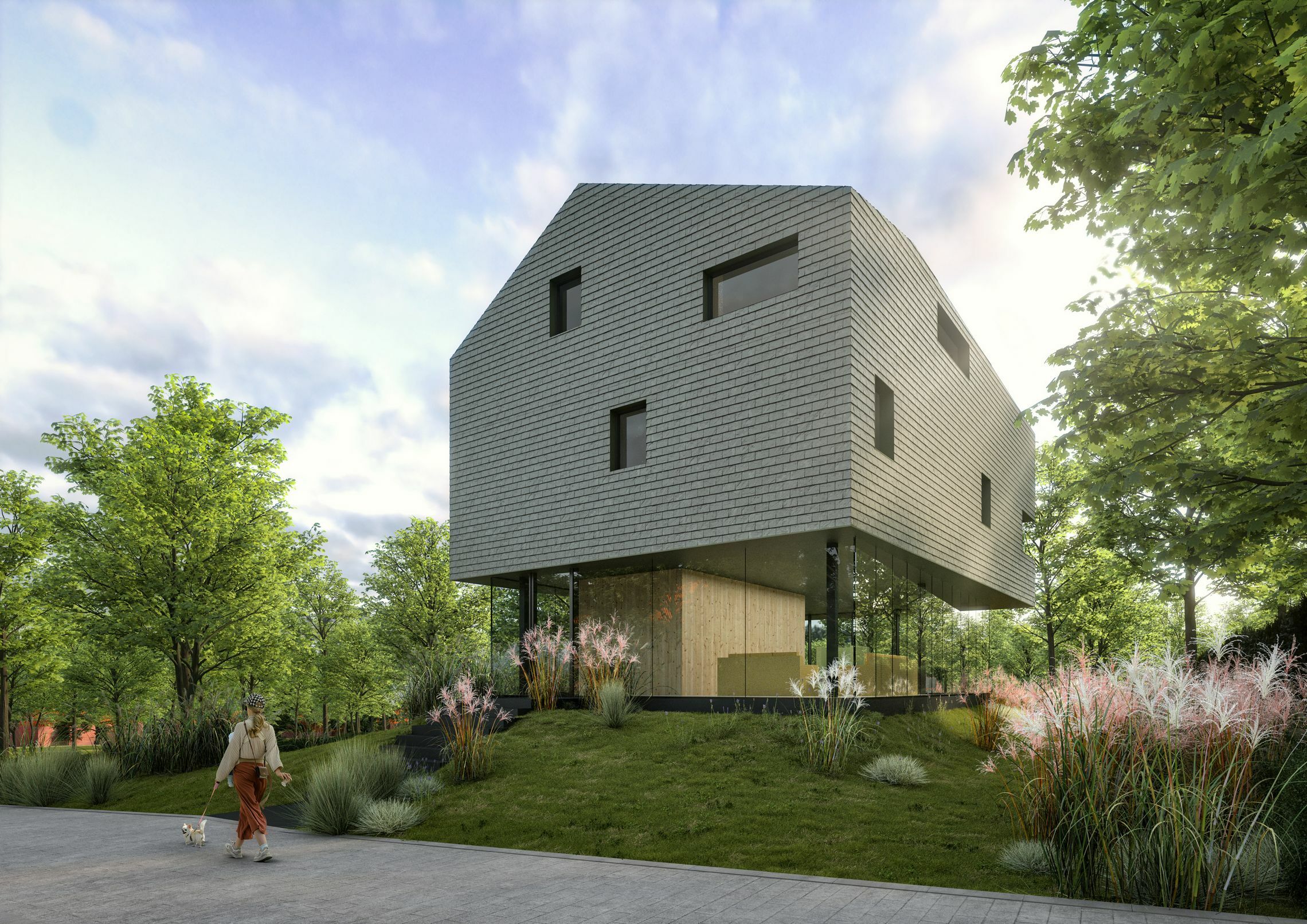
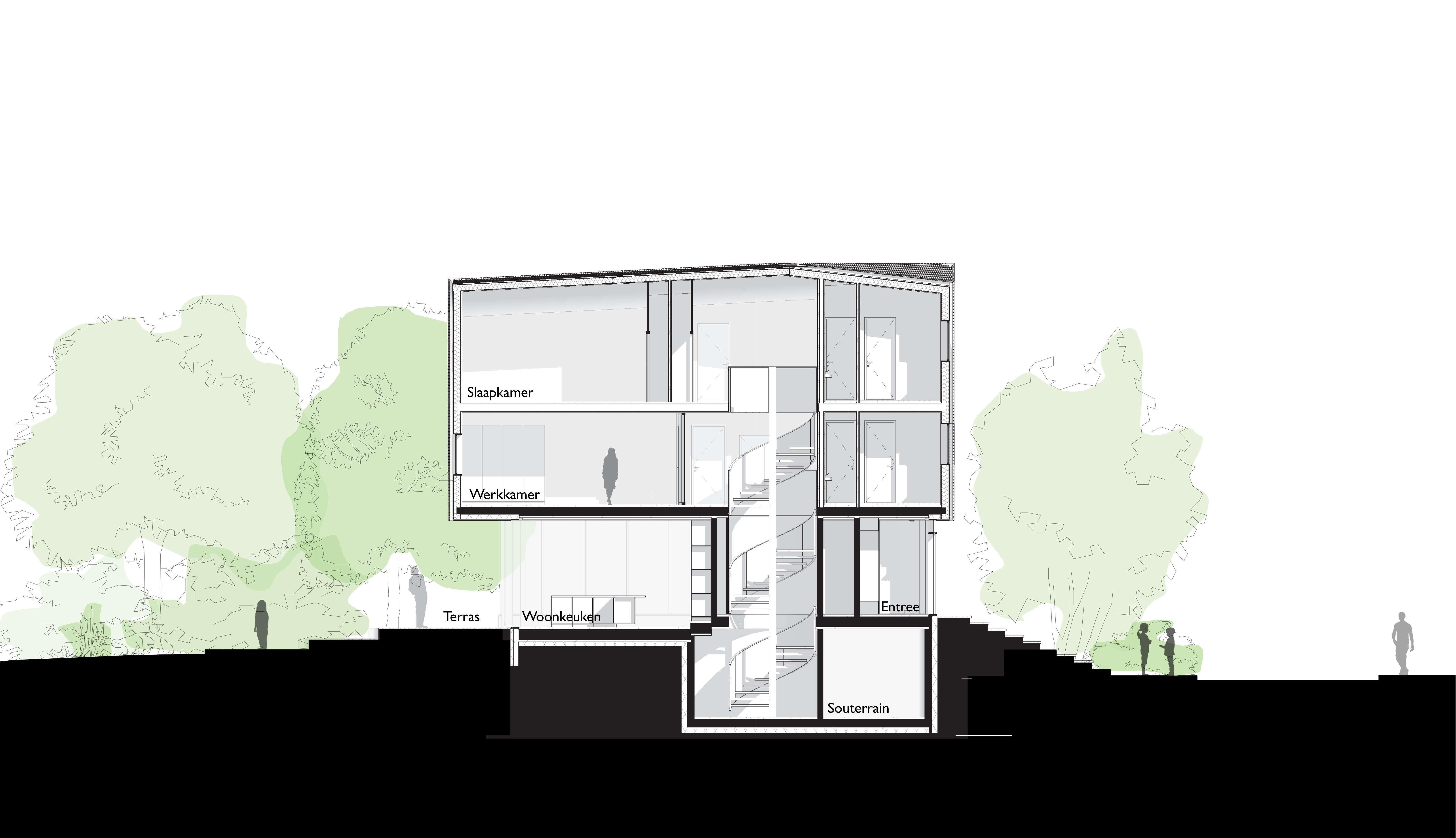
Inside is outside
The house has four floors and a clear layout. On the ground floor, the living room, dining room and open kitchen are situated. These functions are positioned around a central constructive core. The core logically separates the rooms and at the same time integrates the access from the basement, the entrance, the spiral staircase, a toilet, a large closet wall and the wardrobe.
The layout of the house is functional, light and focused on the surrounding garden. The large glass panels of the ground floor strengthen the relationship with the outdoor space. The full green garden is a crucial part of the whole. Inside and outside gradually merge together.
Open but private
At the front side, the ground
floor is raised in relation to the street and slopes down to the garden side,
minimizing the possibility for passers-by to view into the house. The slat
façade of the superstructure has been extended in strategic places in front of
the windows, so that privacy is still offered with optimal light.
