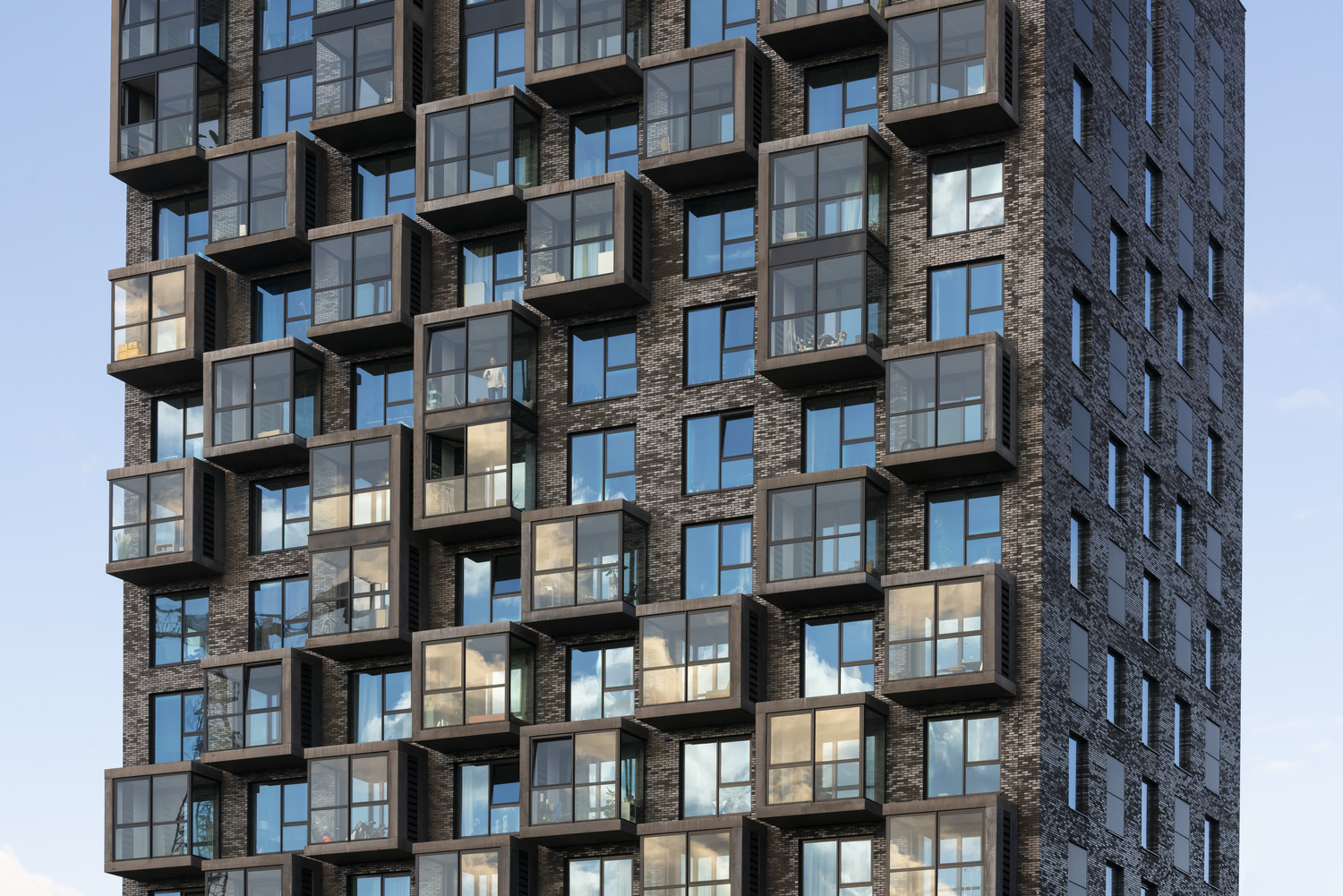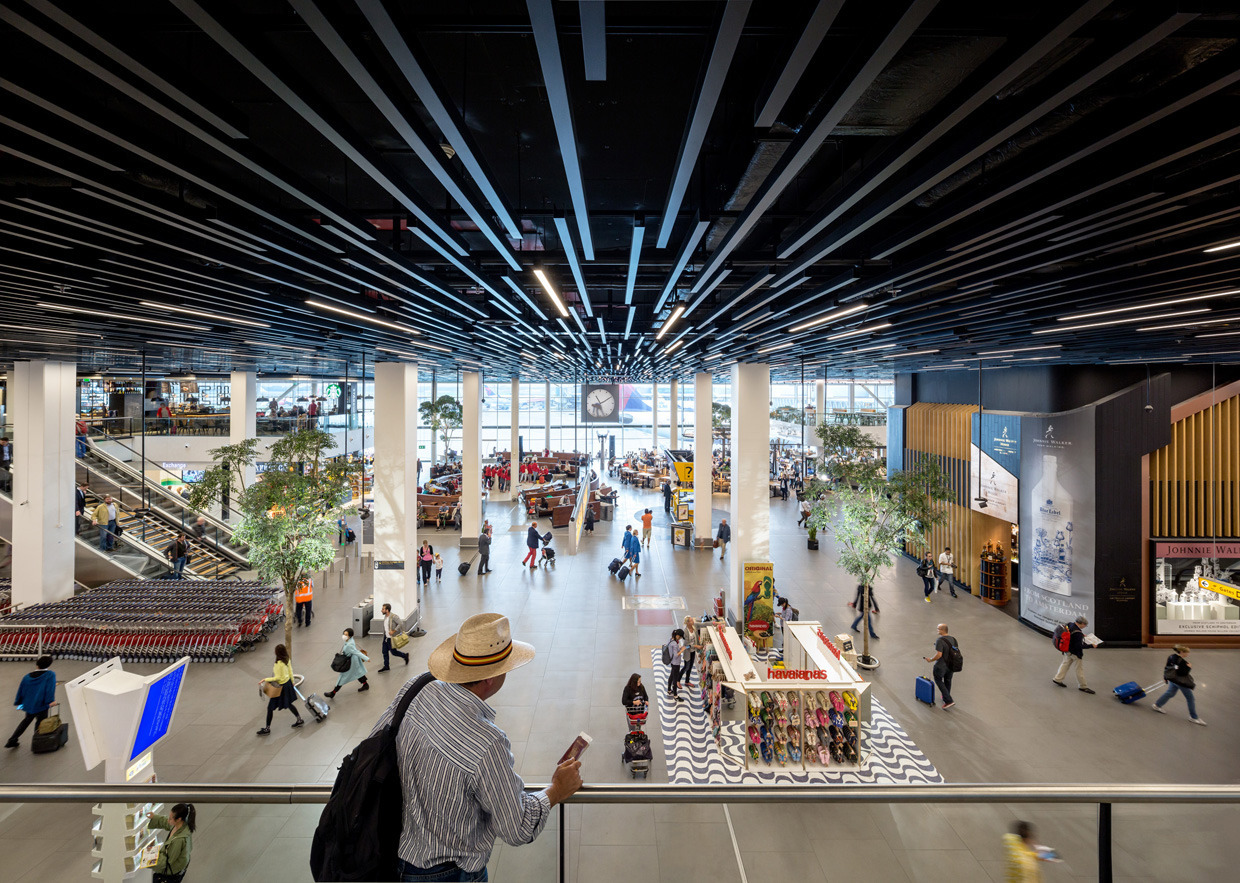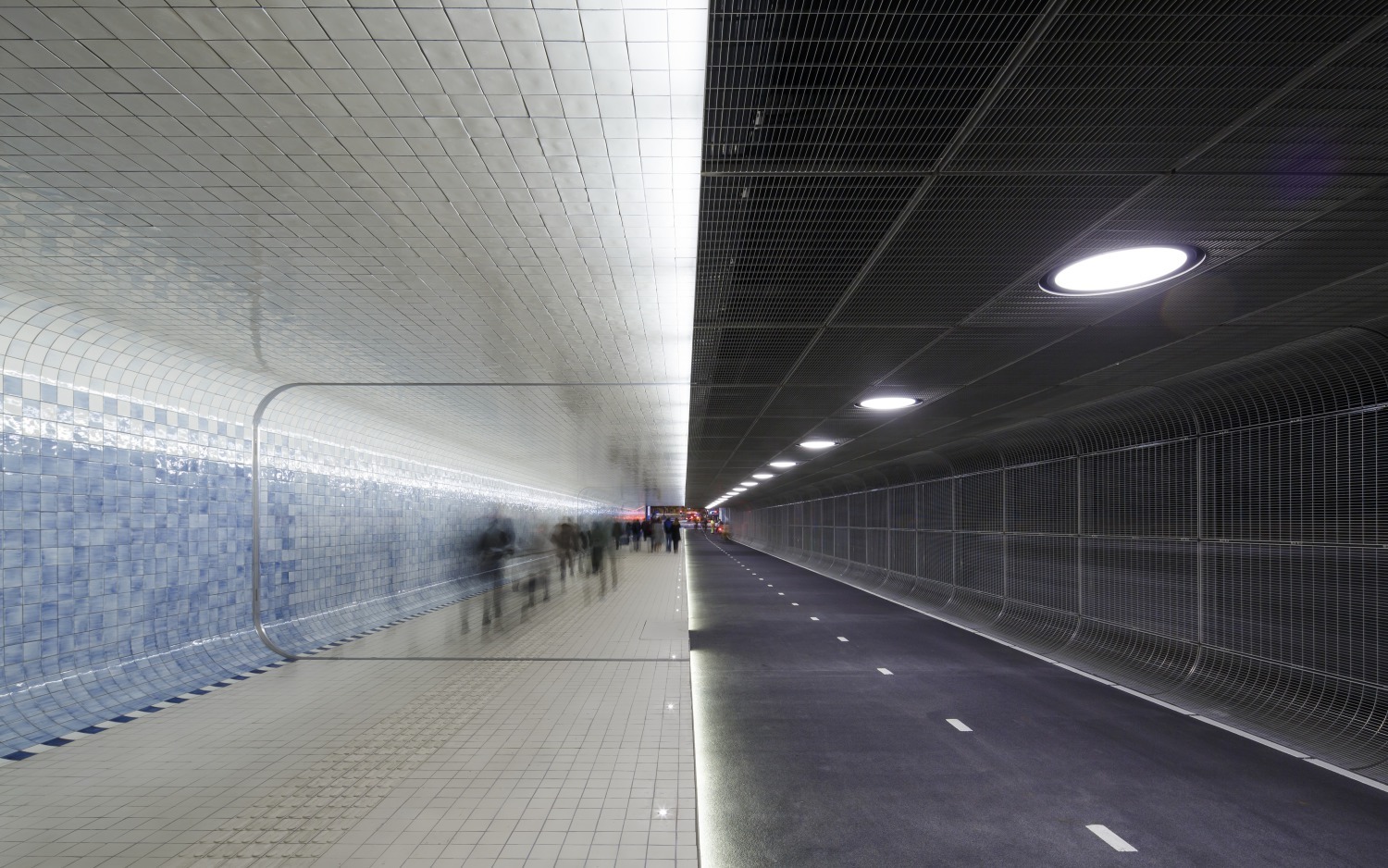Amsterdam Business School
The Amsterdam Business School, part of the University of Amsterdam on the Plantage Muidergracht, has been renovated, converted and enlarged.
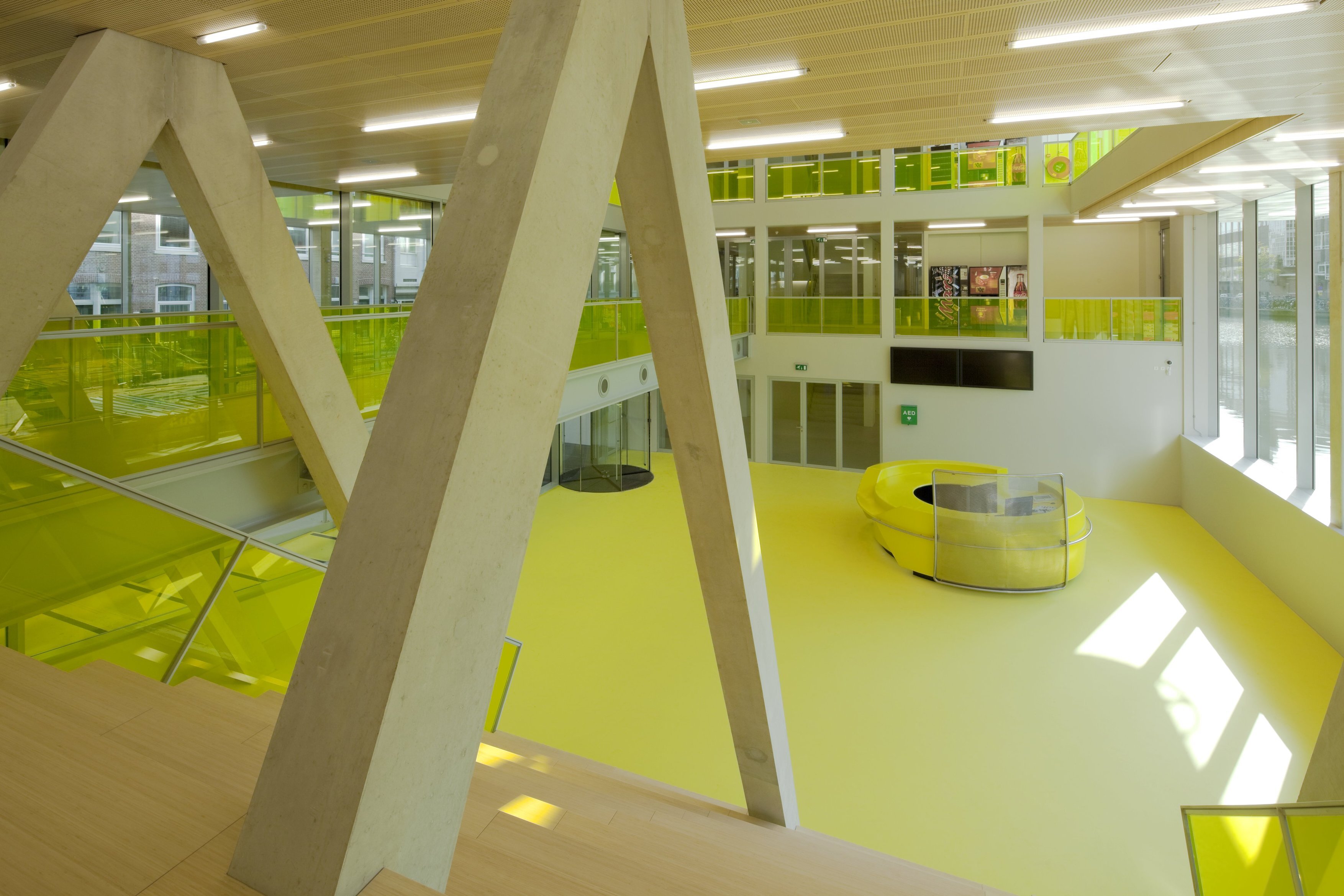
A new central main entrance
For the renovation and expansion of the Amsterdam Business School, a research institute part of the University of Amsterdam, a new central main entrance was created. The public spaces have facades of transparent anti-sun glass, the other parts of the façade are non-transparent. On the water side, a new volume containing the foyer of the lecture halls juts out of the façade on the south wall of the elongated complex. Besides glass, this volume consists of low-maintenance materials like concrete, aluminum, steel and wood.
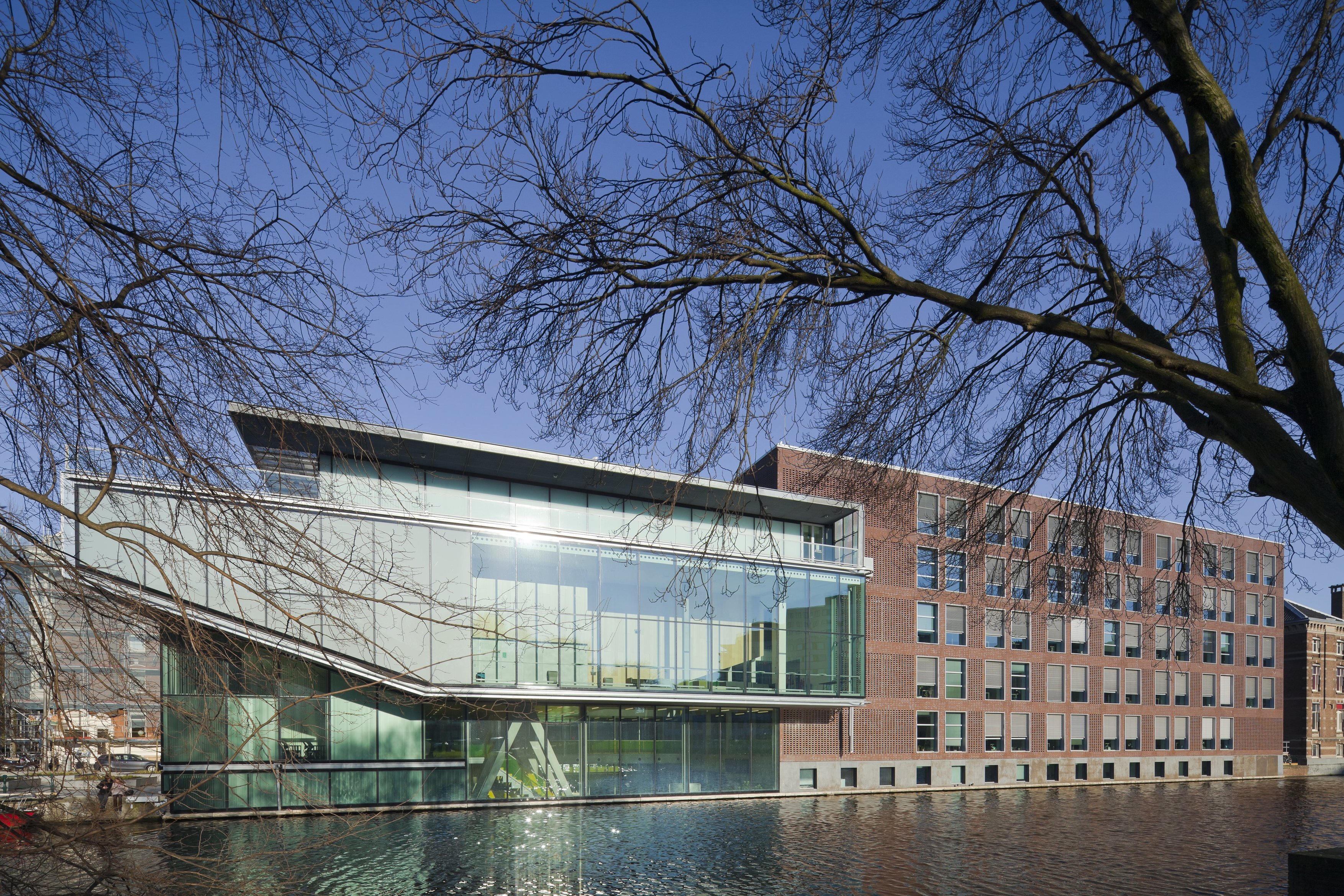
Connecting volumes and splashes of color
The offices that house the University's IT department have been renovated with brick facades and large windows. The glass roof slopes back, optically connecting the new volume to the original building’s height on the street side, and giving the building a more human scale. Inside, the finish is restrained, objective and sustainable throughout. Splashes of color, for instance on the balustrades, give the building personality.
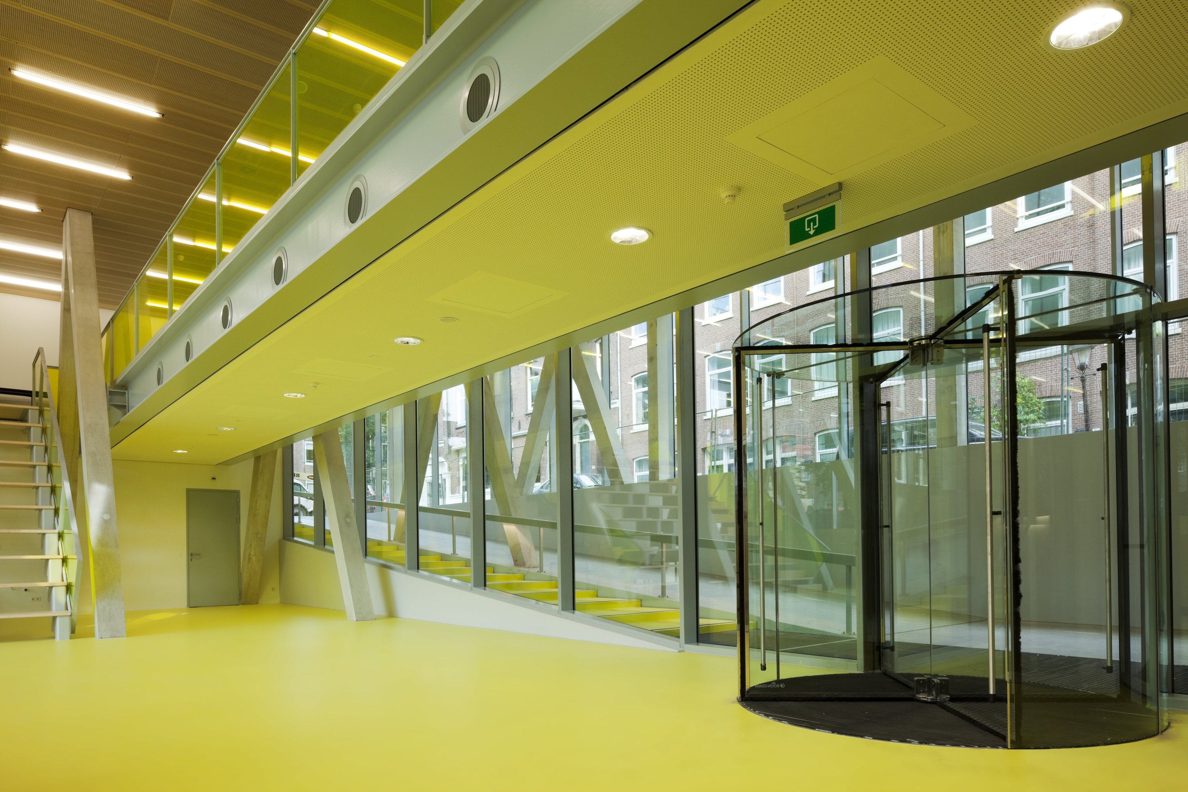
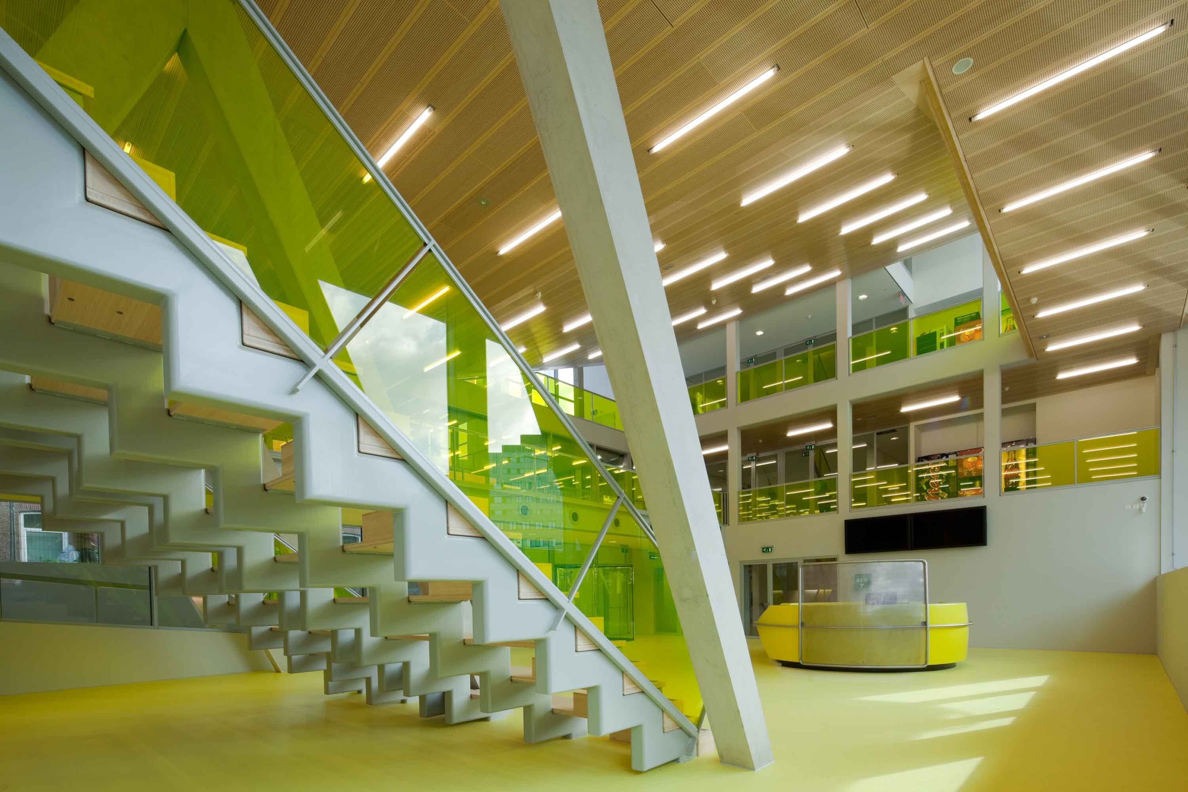
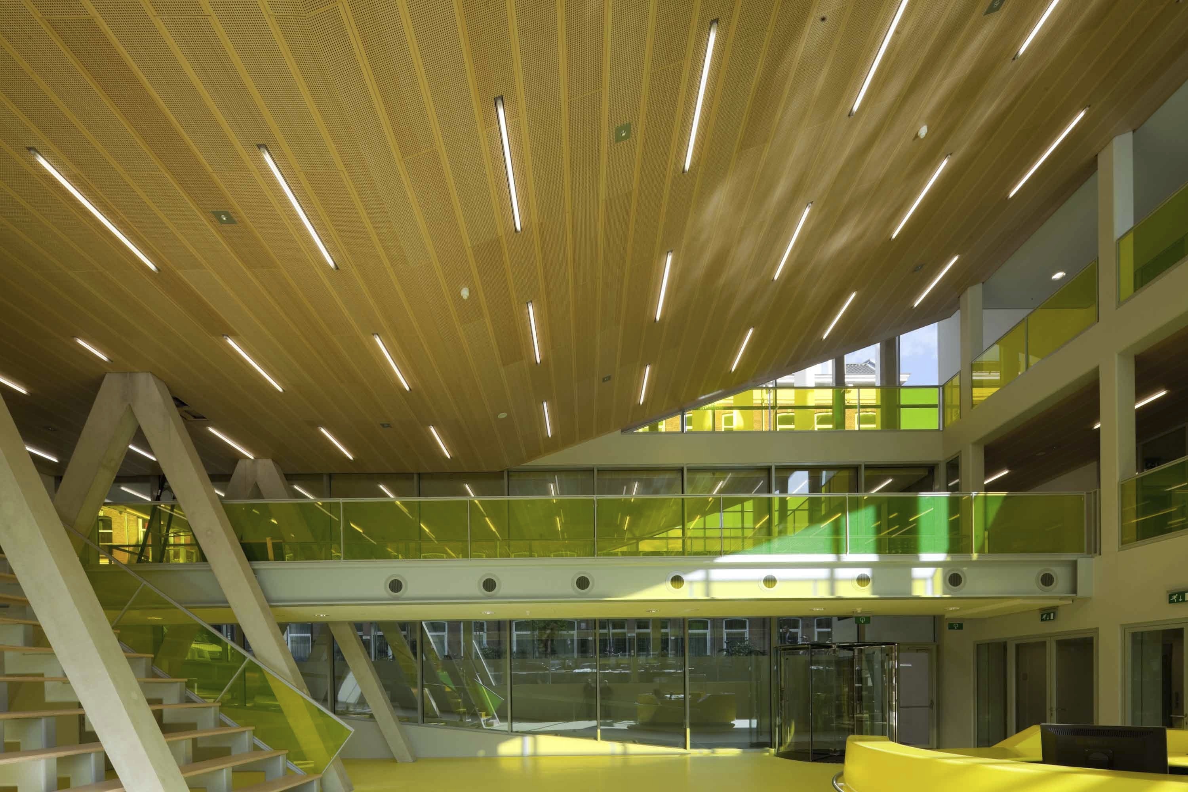
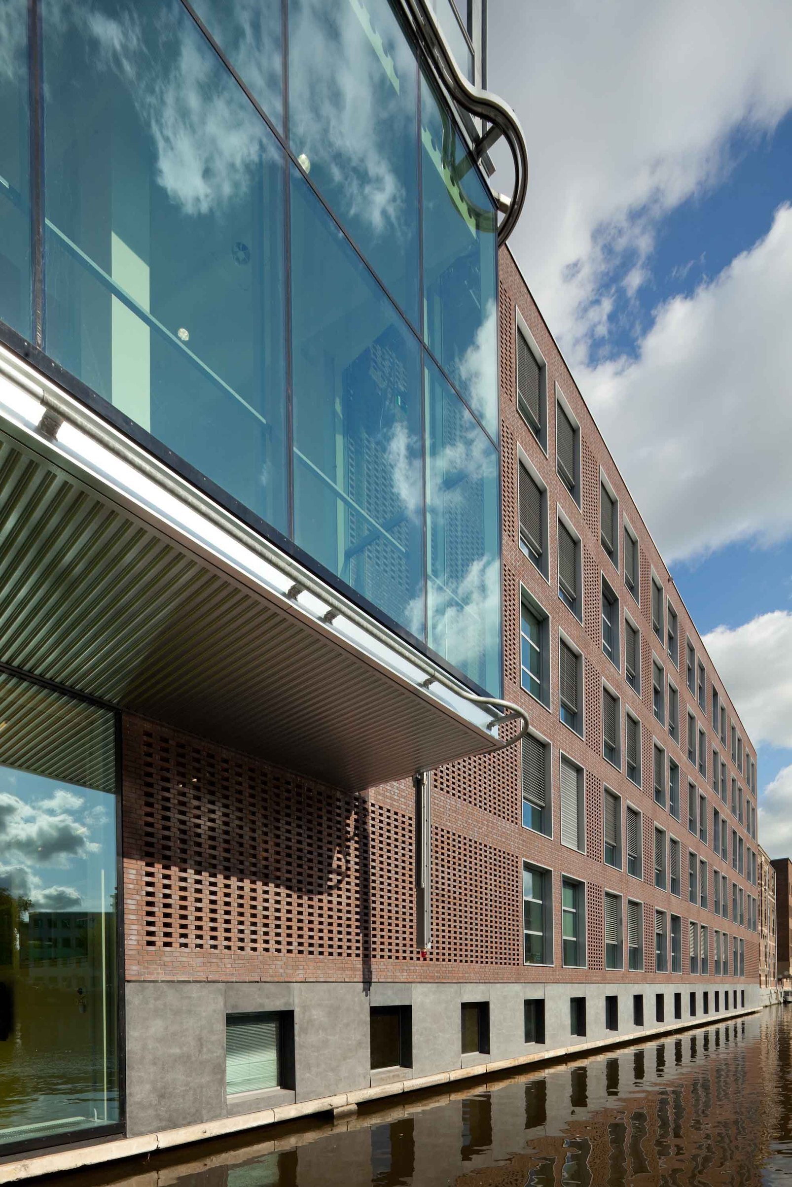
—
