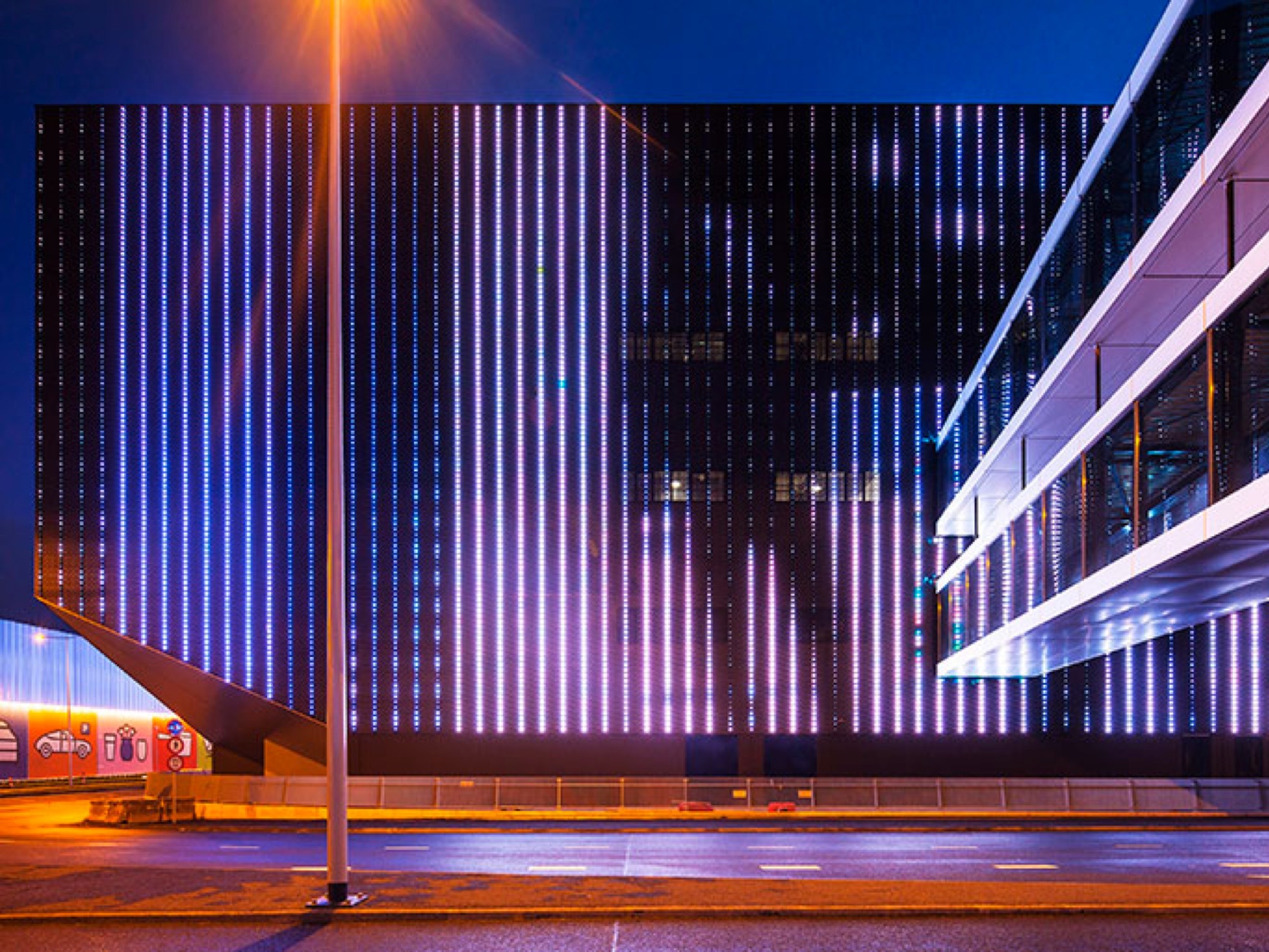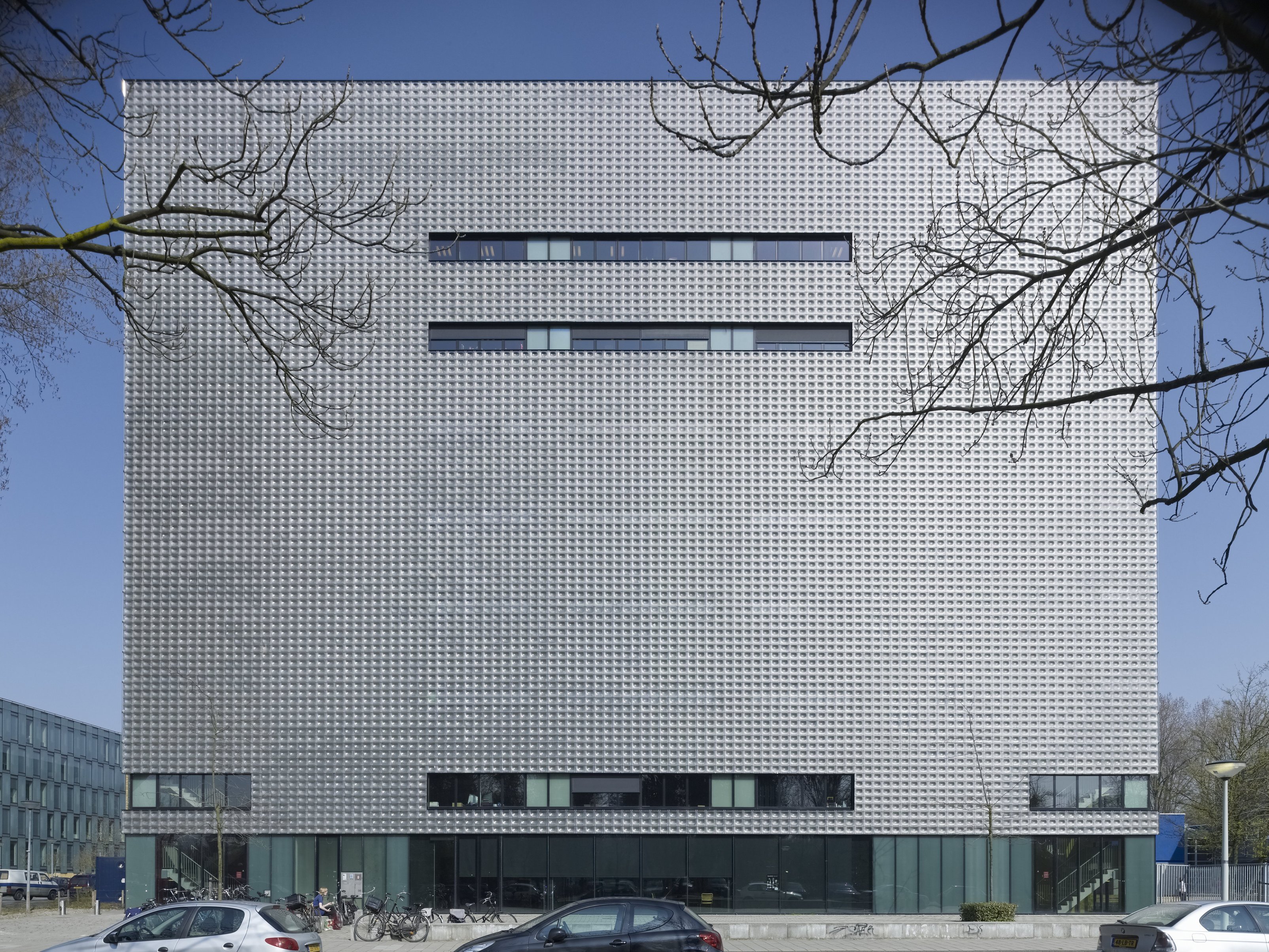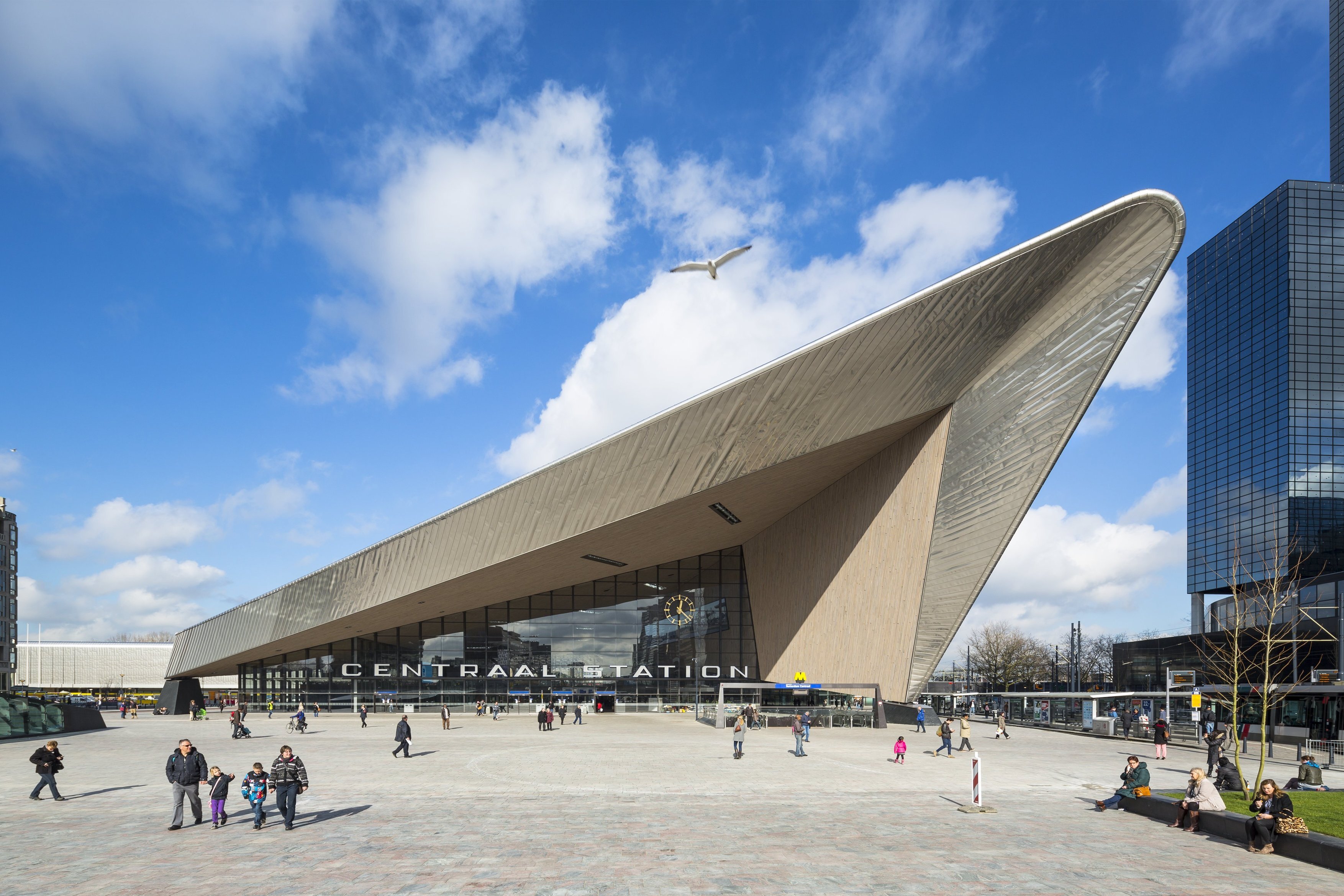Amsterdam Central Station Cuyperspassage
The Cuyperspassage is a tunnel that gives cyclists and pedestrians a fast and safe connection between the city centre, the IJ and subsequently Amsterdam Noord: the ‘slow traffic corridor’ that had been missing for a long time.
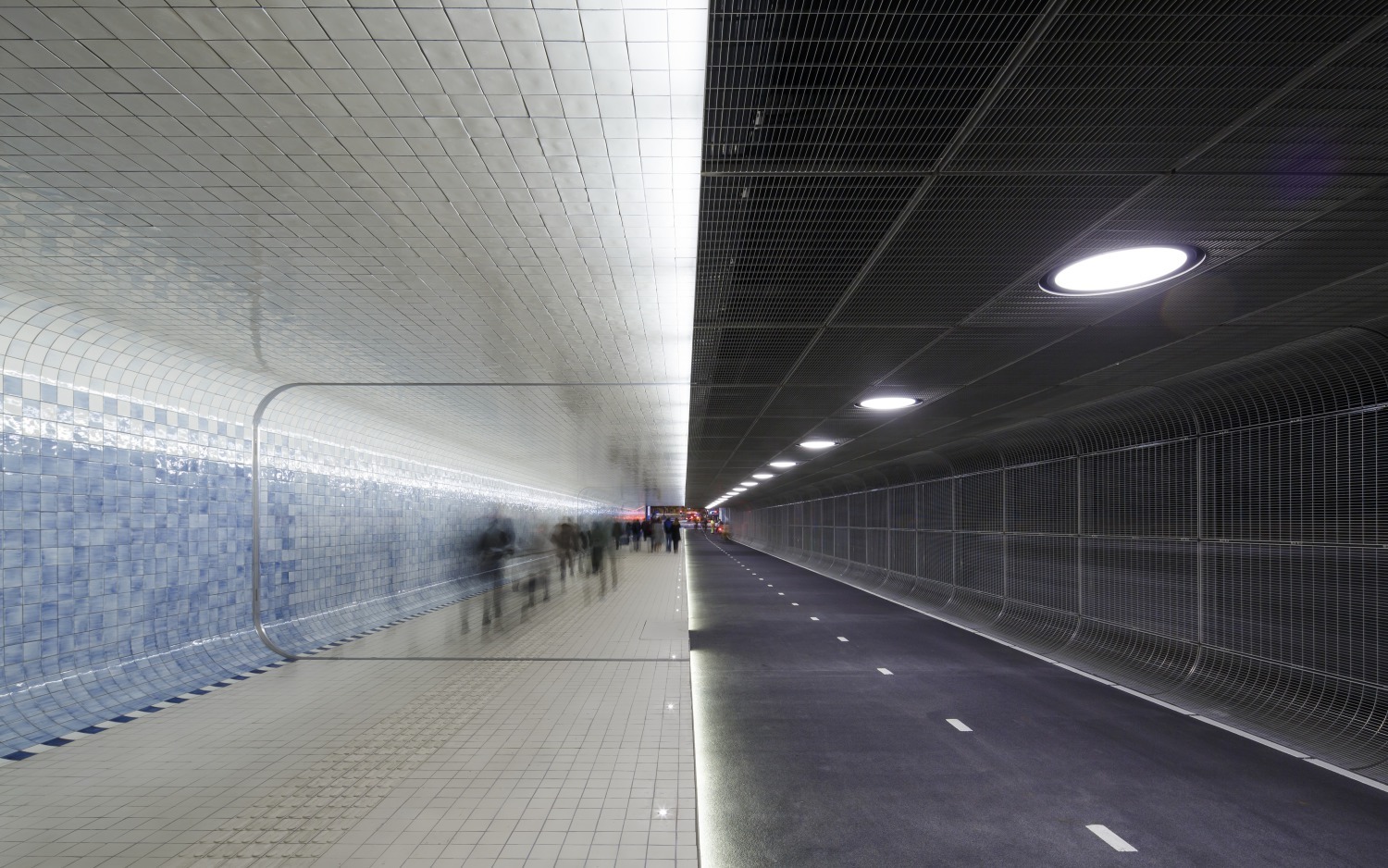
A clear division
The tunnel is 110 metres long, ten metres wide and three metres high. Its design makes a clear division between the two modes of travel. By making the pedestrian level noticeably higher than the cycle path, pedestrians know where they have to be and feel safe there. Cyclists enjoy the spatial sensation of a rapid through route, accompanied by a continuous run of LED lamps along the raised edge of the footpath. The gratings are impossible to litter with posters or flyers and their open structure reduces the risk of graffiti.
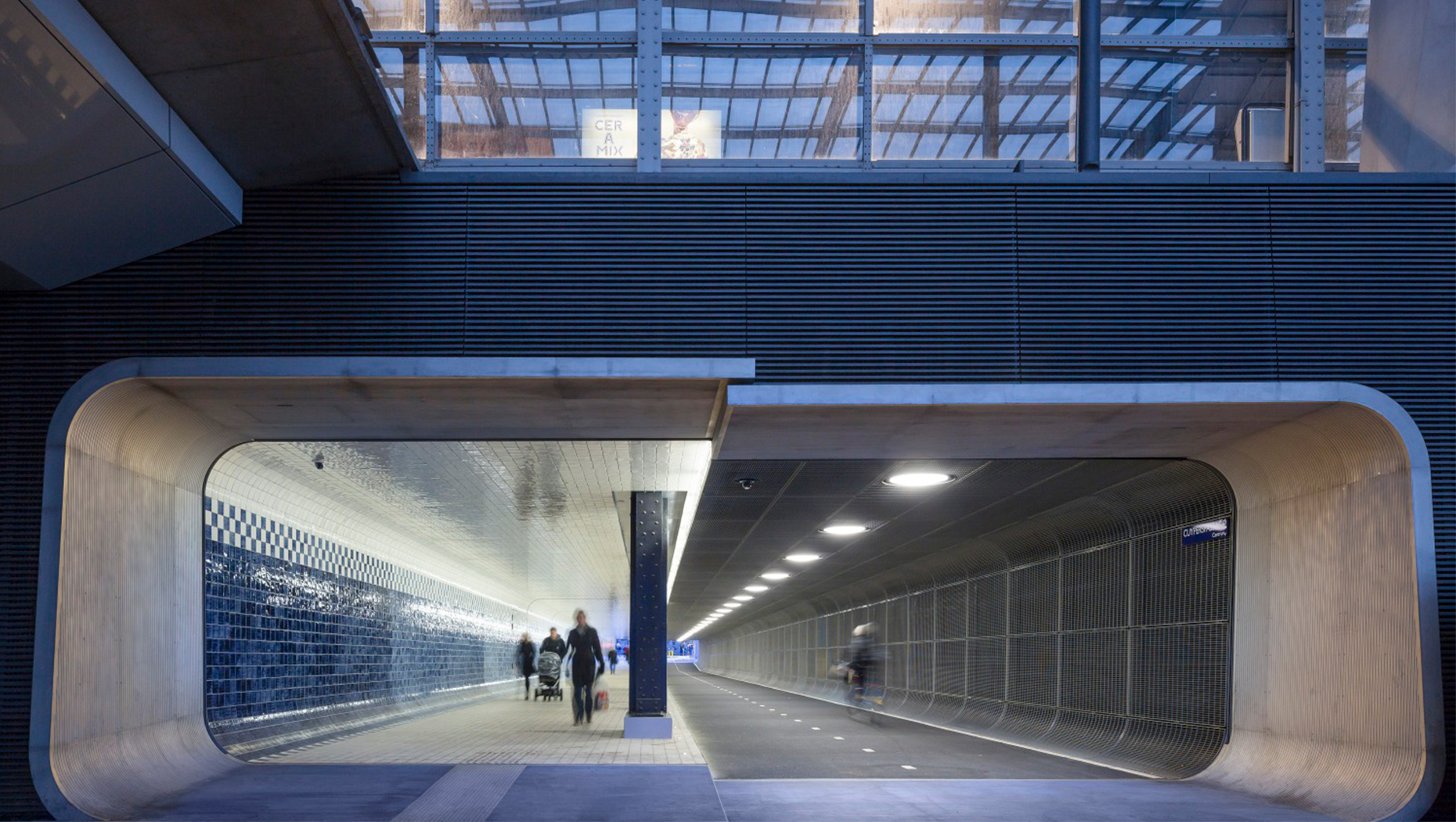
Hand painted Dutch tiles
Along the footpath, the entire wall of the Cuypers passage is covered with a tile tableau designed by Irma Boom Office. It’s inspired by a tile panel from the collection at the Rijksmuseum by Cornelis Boumeester (1652-1733). Upon leaving the historic part of the city and moving towards ‘new Amsterdam’ in the north, the lines of the tableau fade away towards the IJ-river, and then build up again in an abstract form from light to dark blue. The ceramic company Royal Tichelaar Makkum spent over a year painting the 46,000 wall tiles in the traditional Dutch tile size of 13 x 13cm. The tableau depicts large and small merchant vessels, herring busses with nets in place, churning waves and sea gulls. The whole image recalls old kitchens in Amsterdam canal houses and makes the tunnel feel like an urban room.
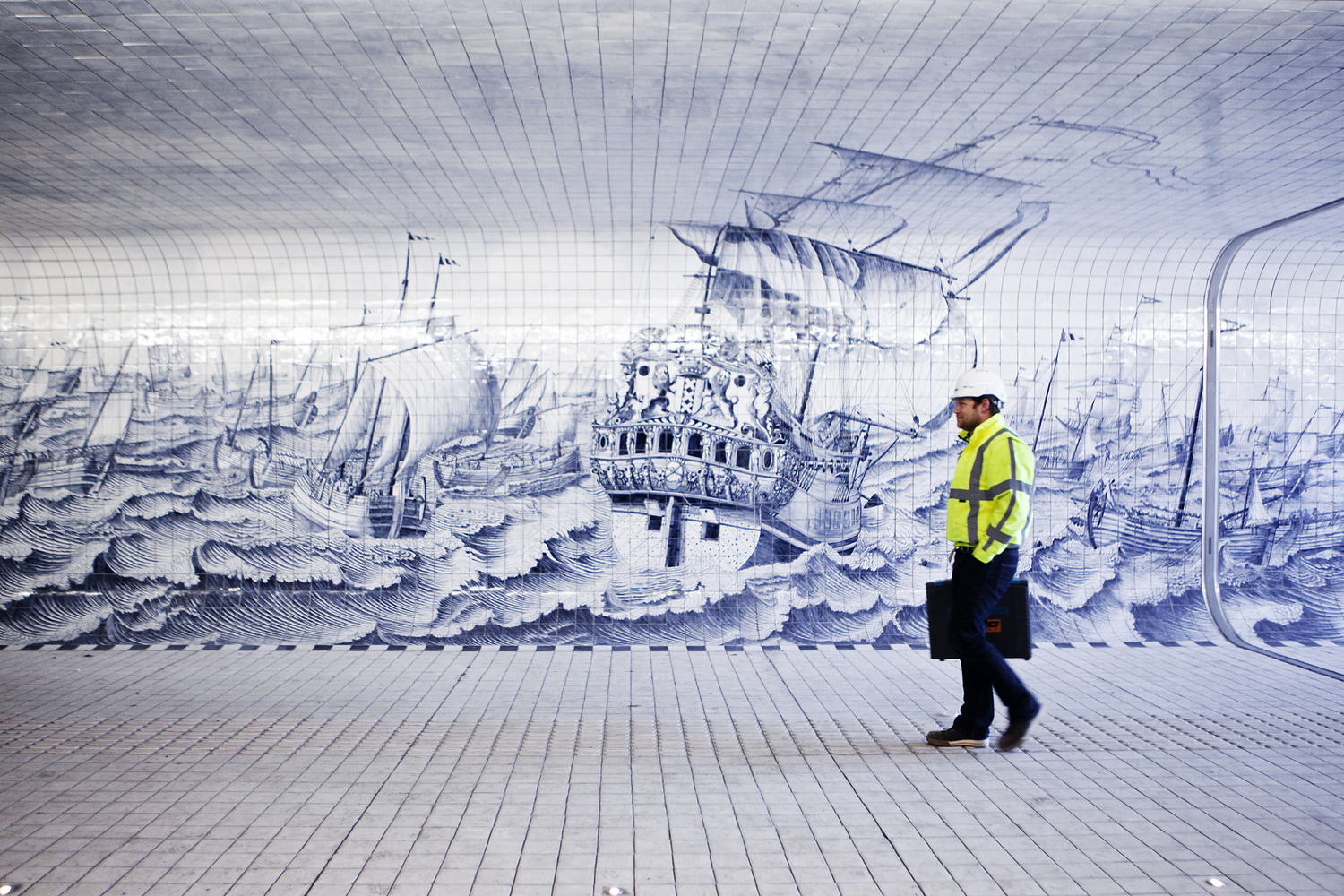
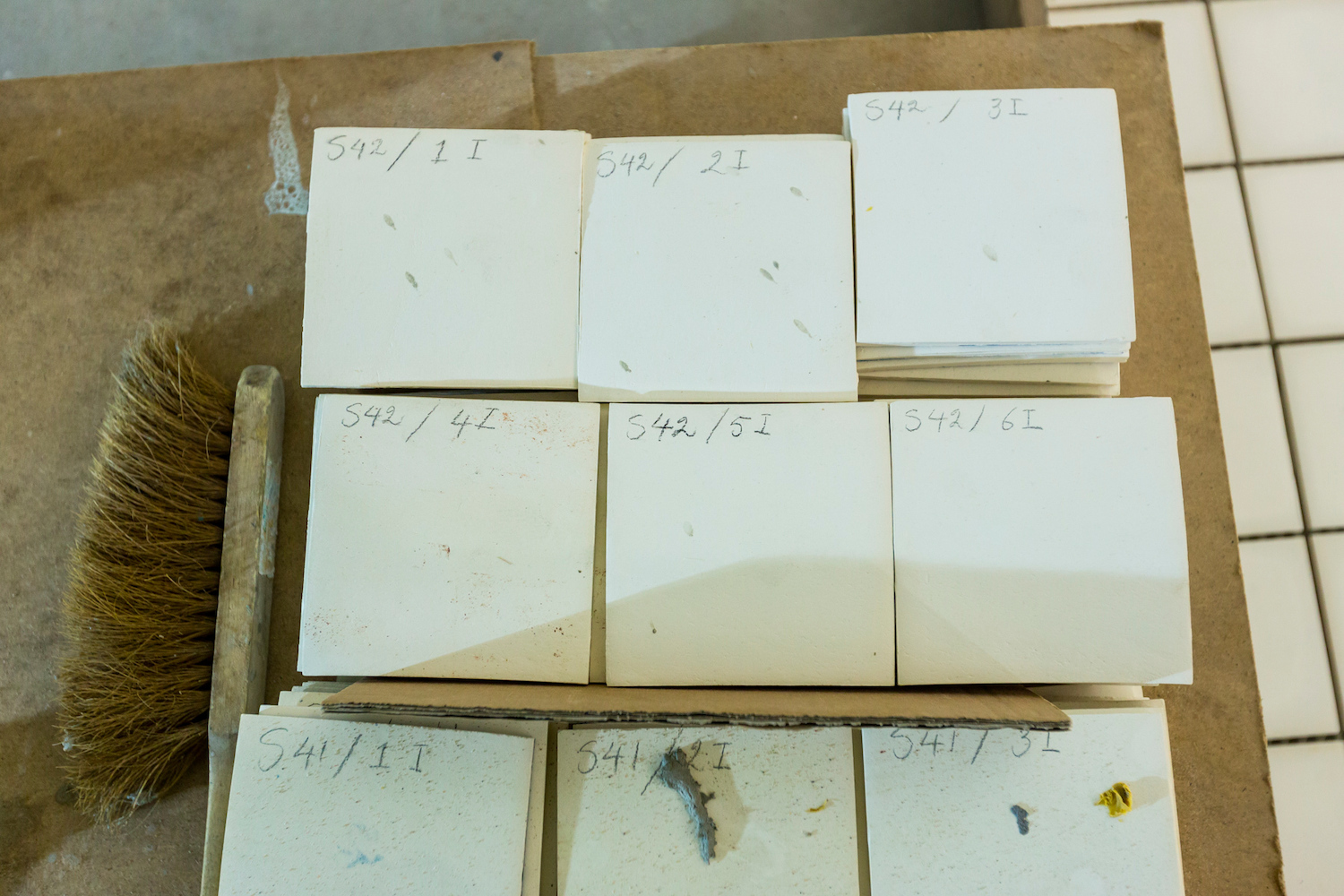
Masterplan
The Cuyperspassage is part of the overall master plan for Amsterdam Central Station - a project by Benthem Crouwel Architects, commissioned by the Municipality of Amsterdam, ProRail and Nederlandse Spoorwegen.
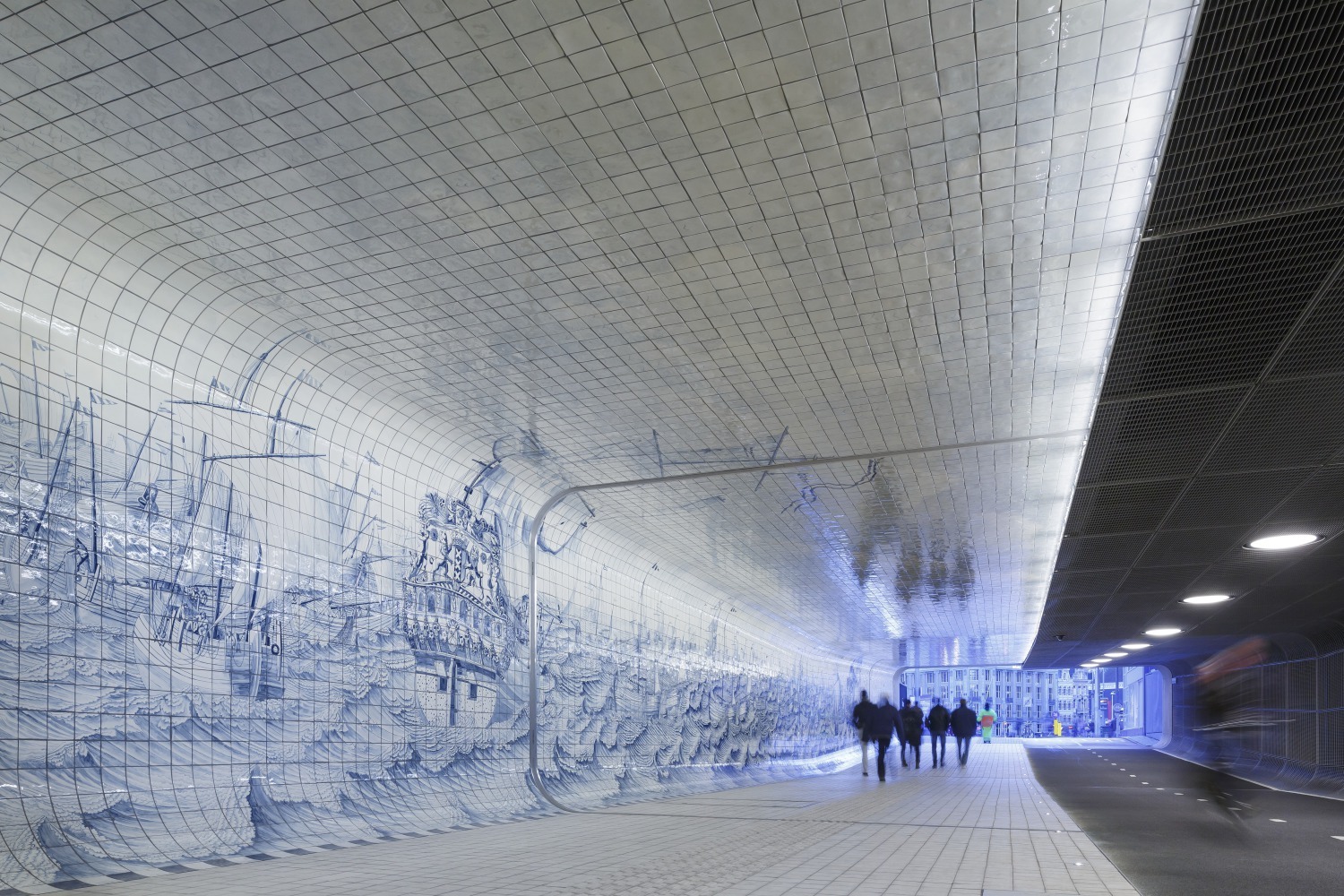
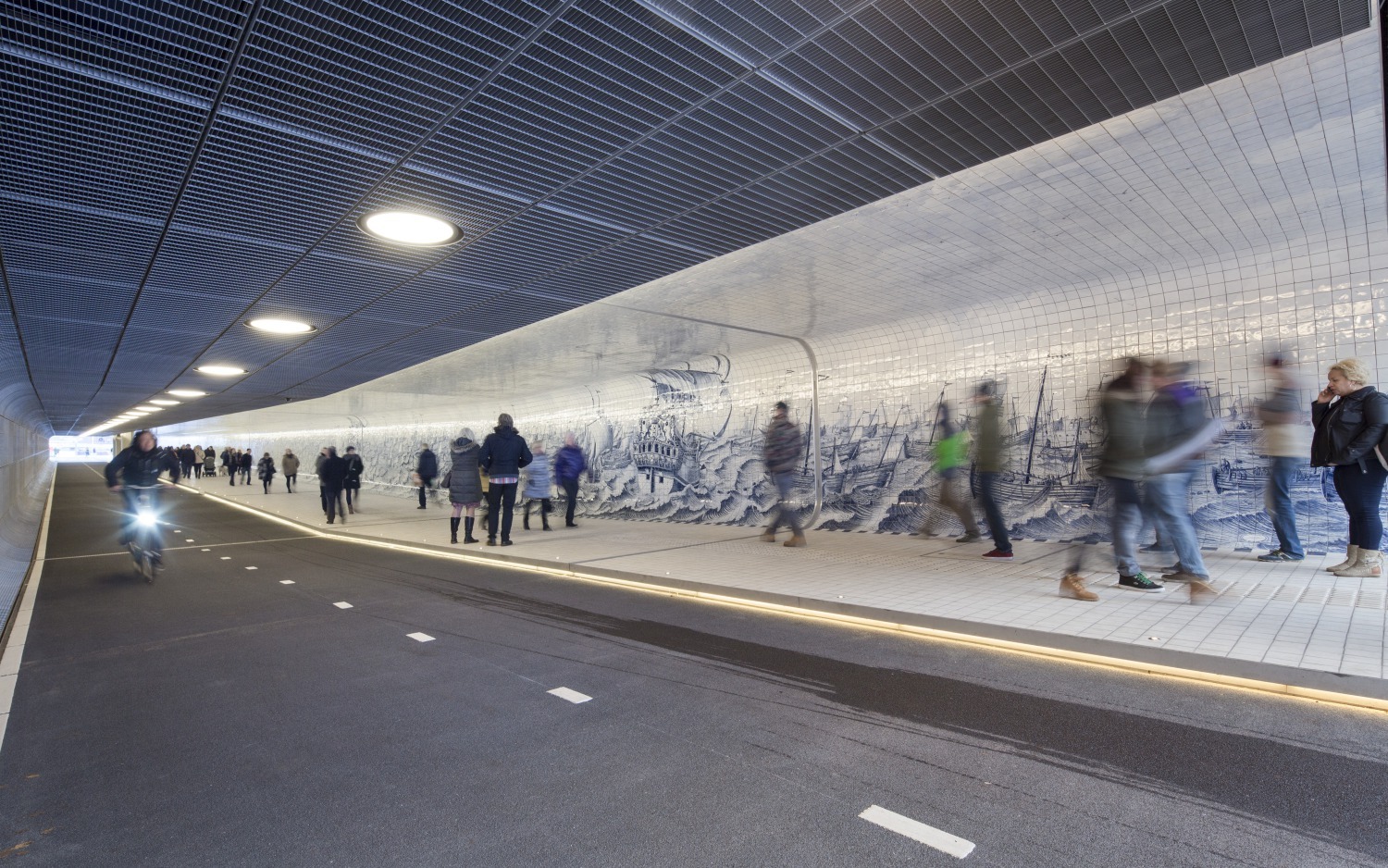
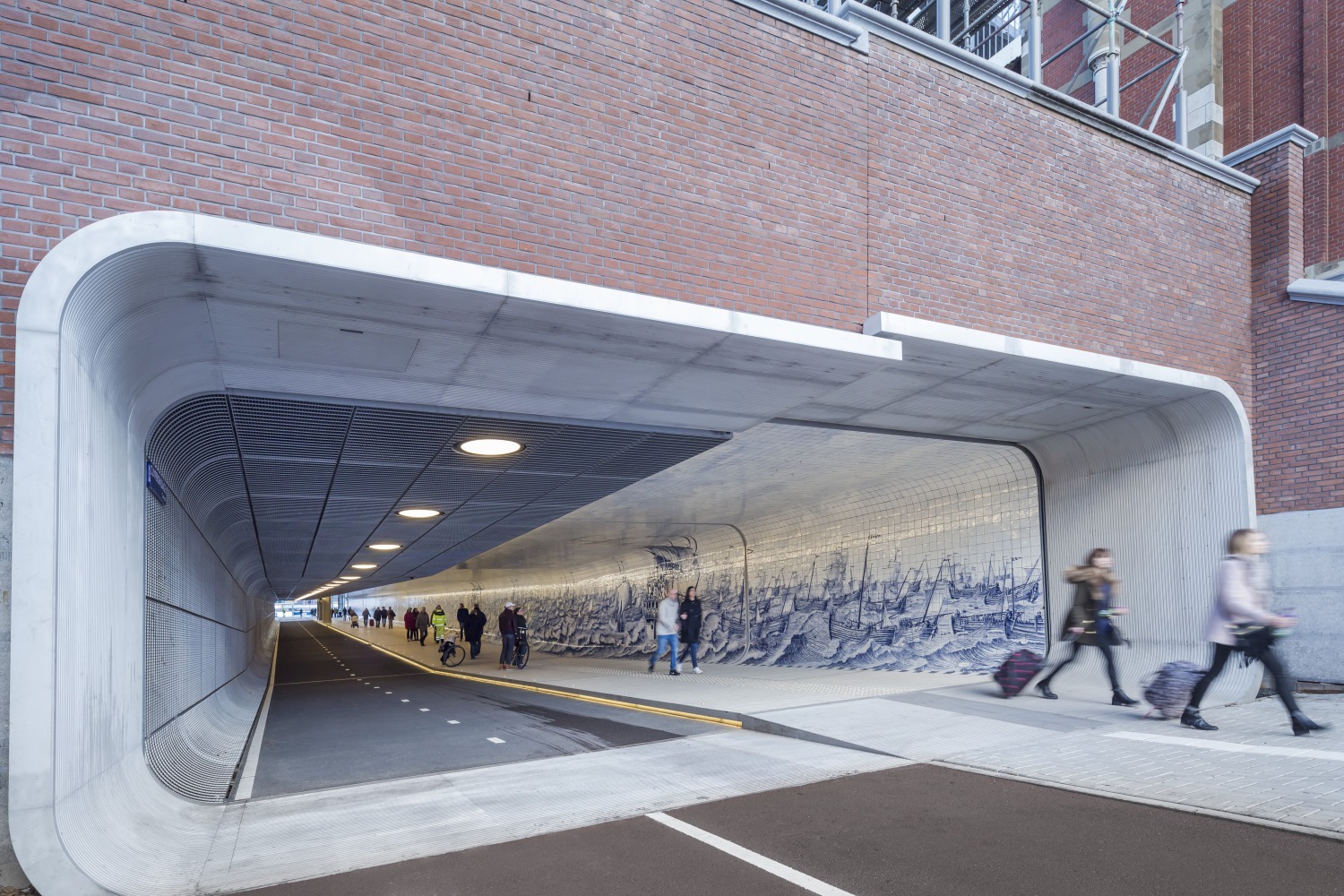
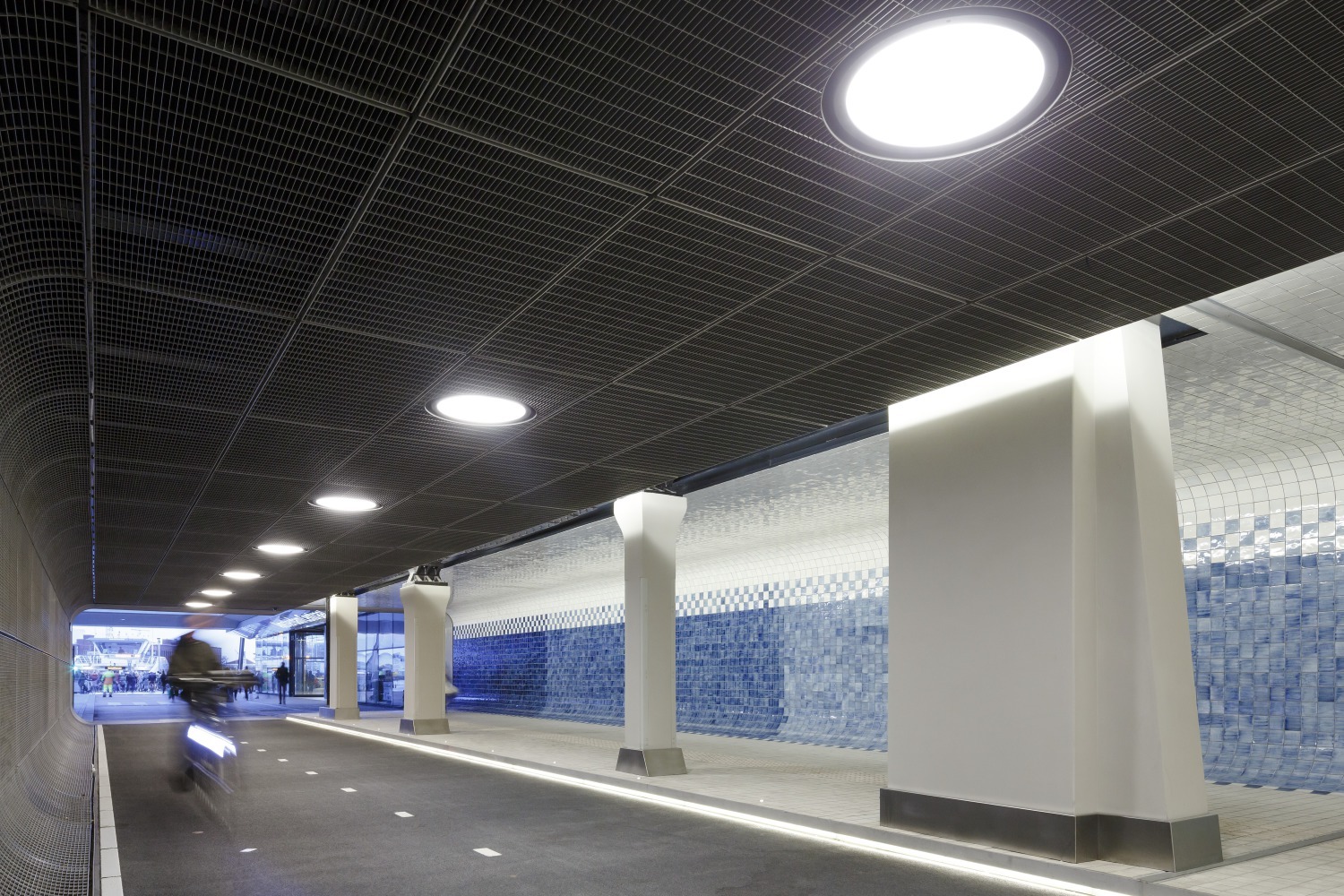
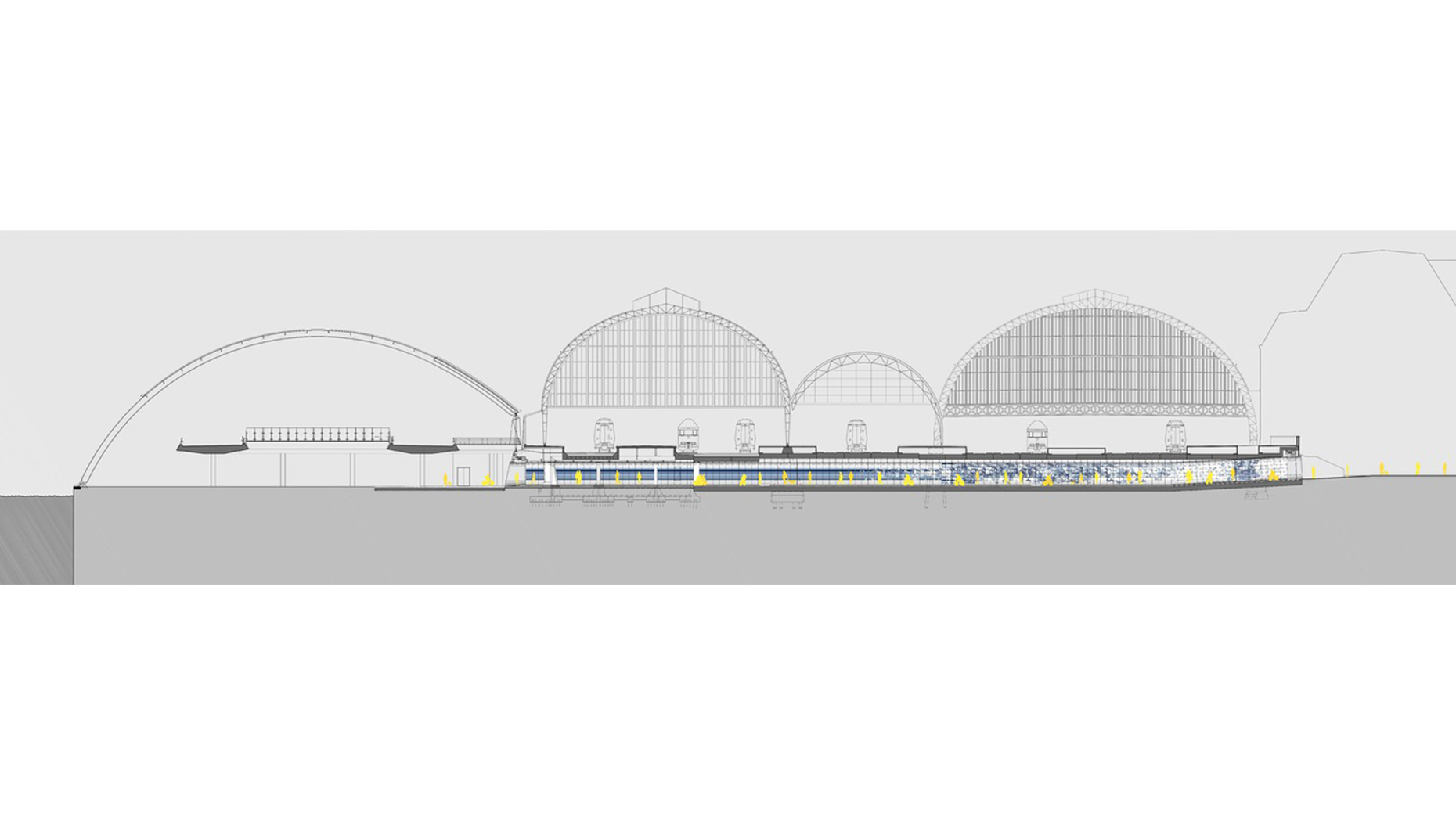
—
