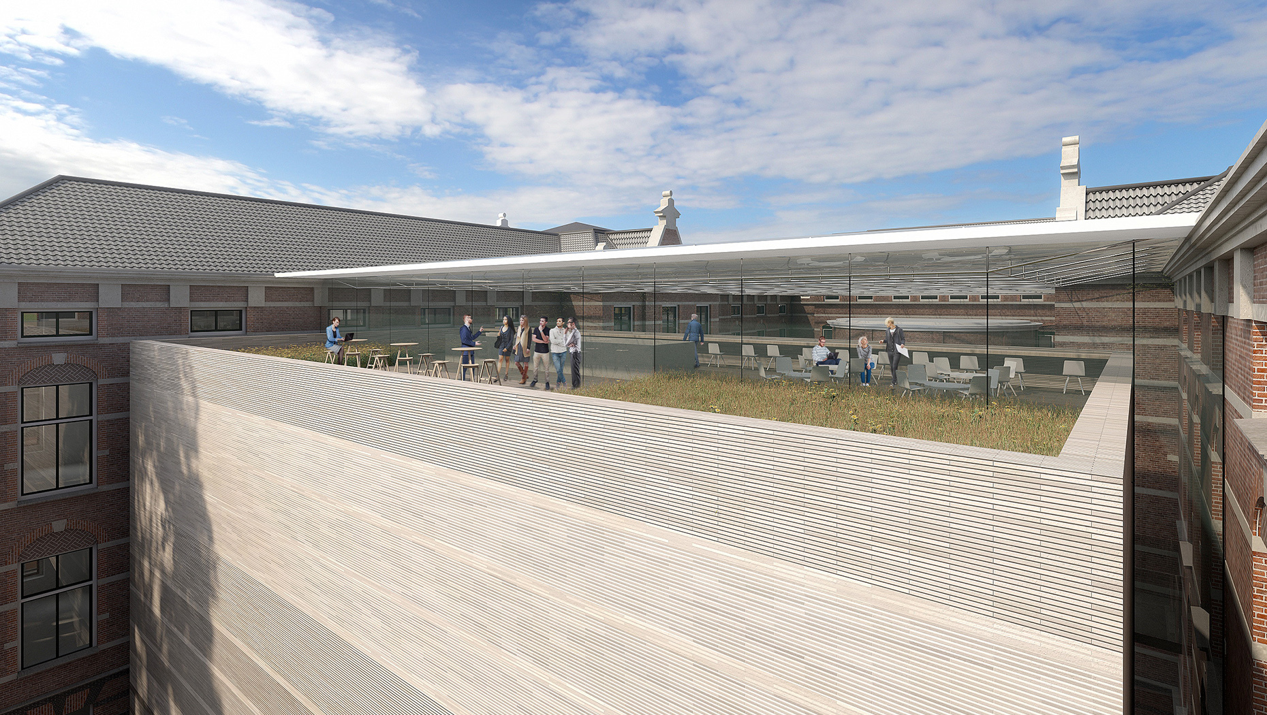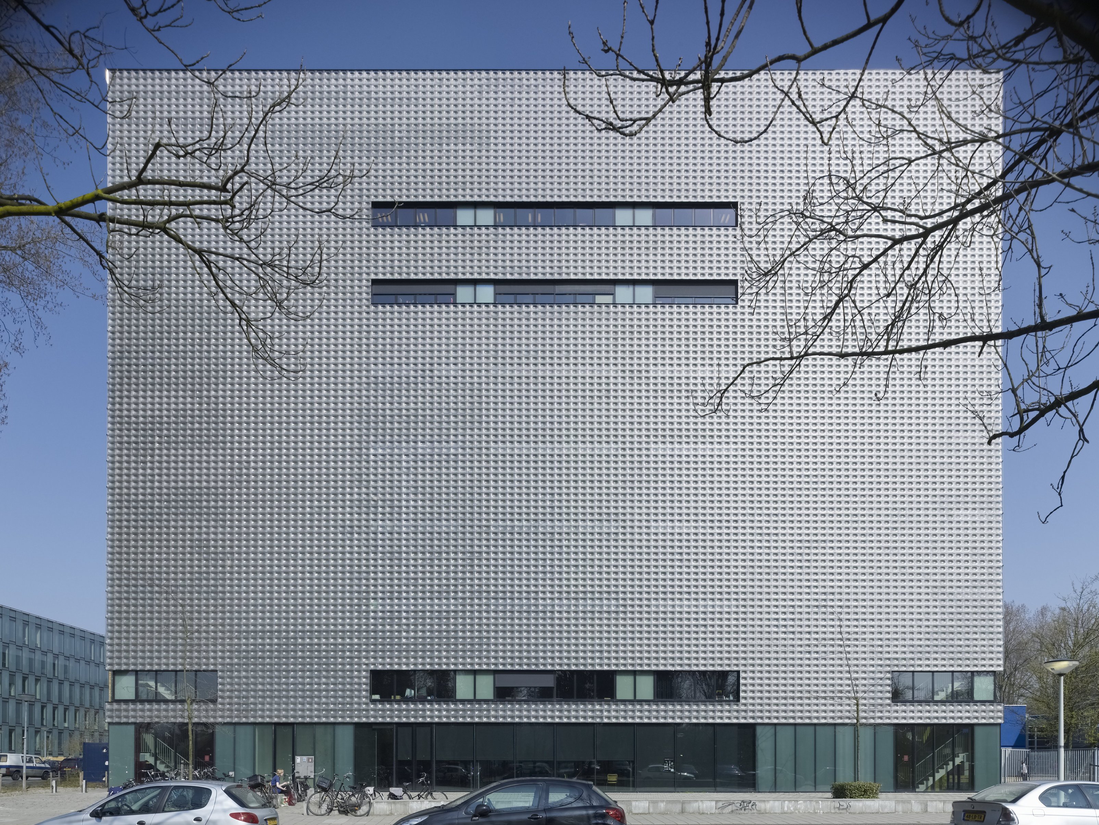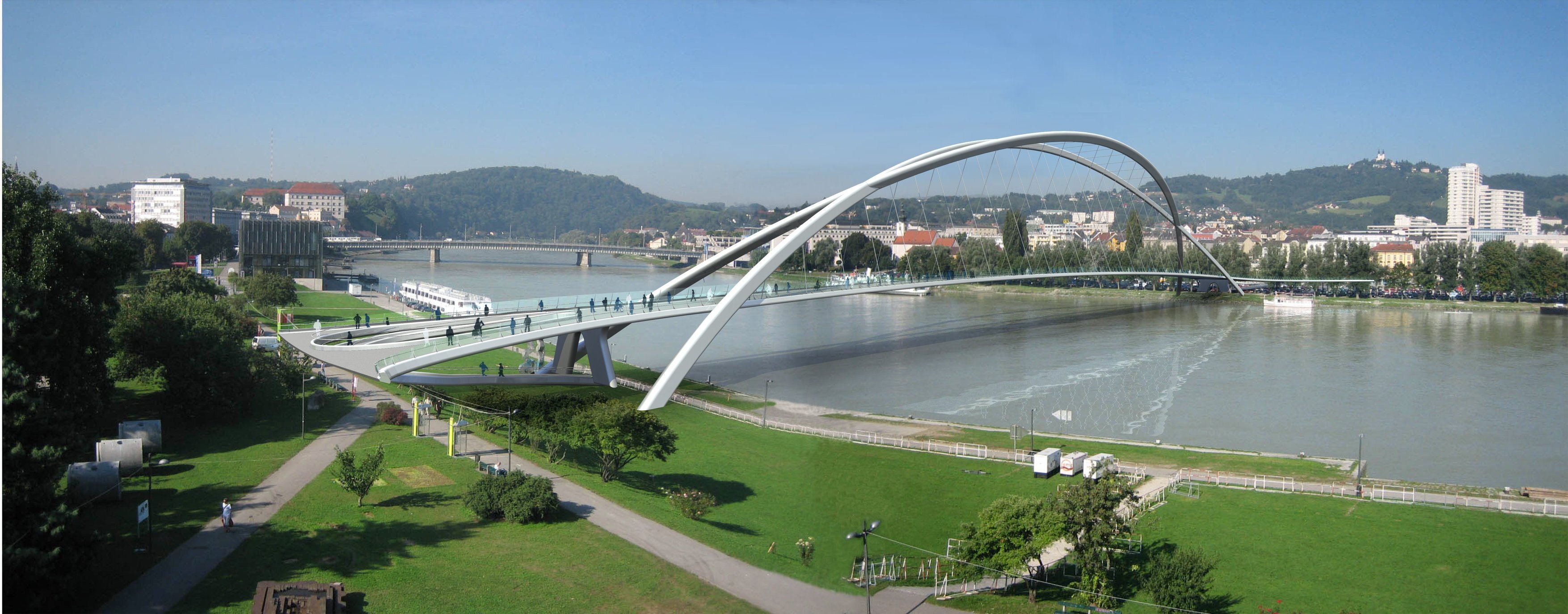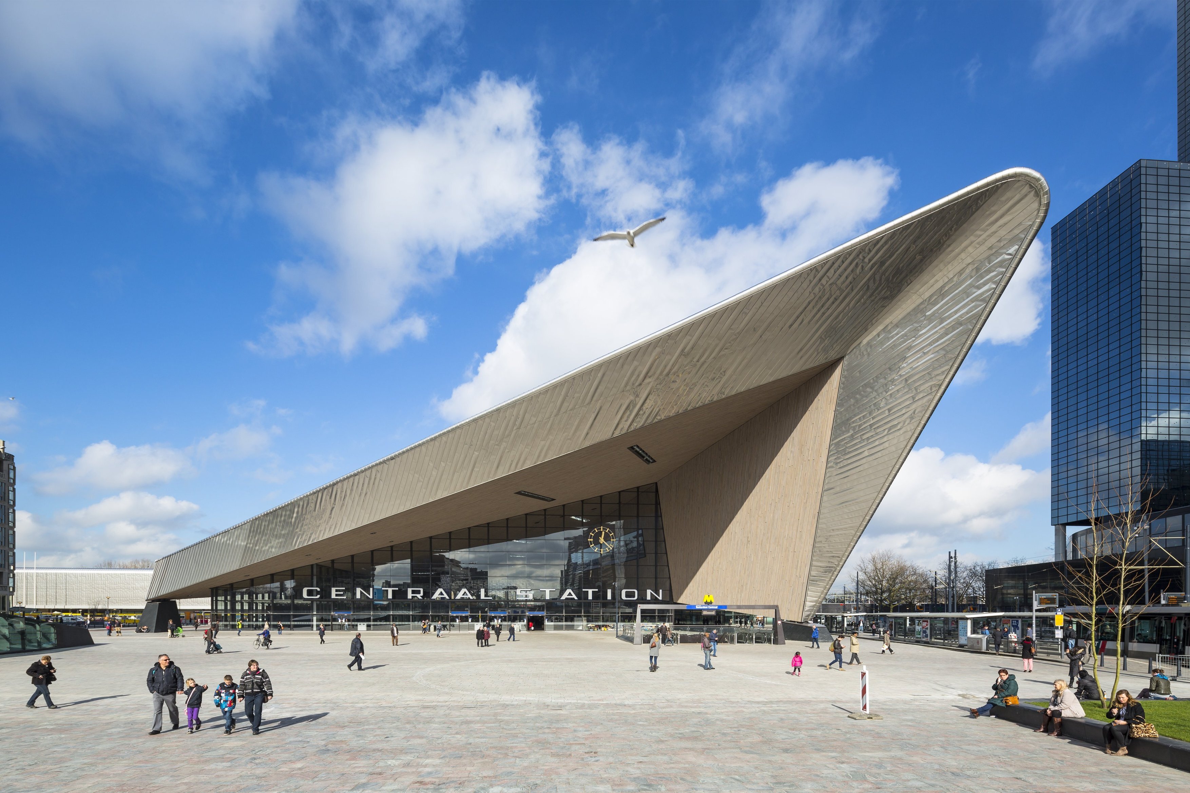University of Amsterdam, BG5
The national monumental ‘Binnengasthuisterrein nr. 5’, known as BG5, is a former medical building from 1887 in the old centre of Amsterdam that historically has always been a part of the University of Amsterdam. As an important part of the university campus in the city centre, BG5 will be transformed into a modern faculty building that will also house the restaurant that serves the entire campus.
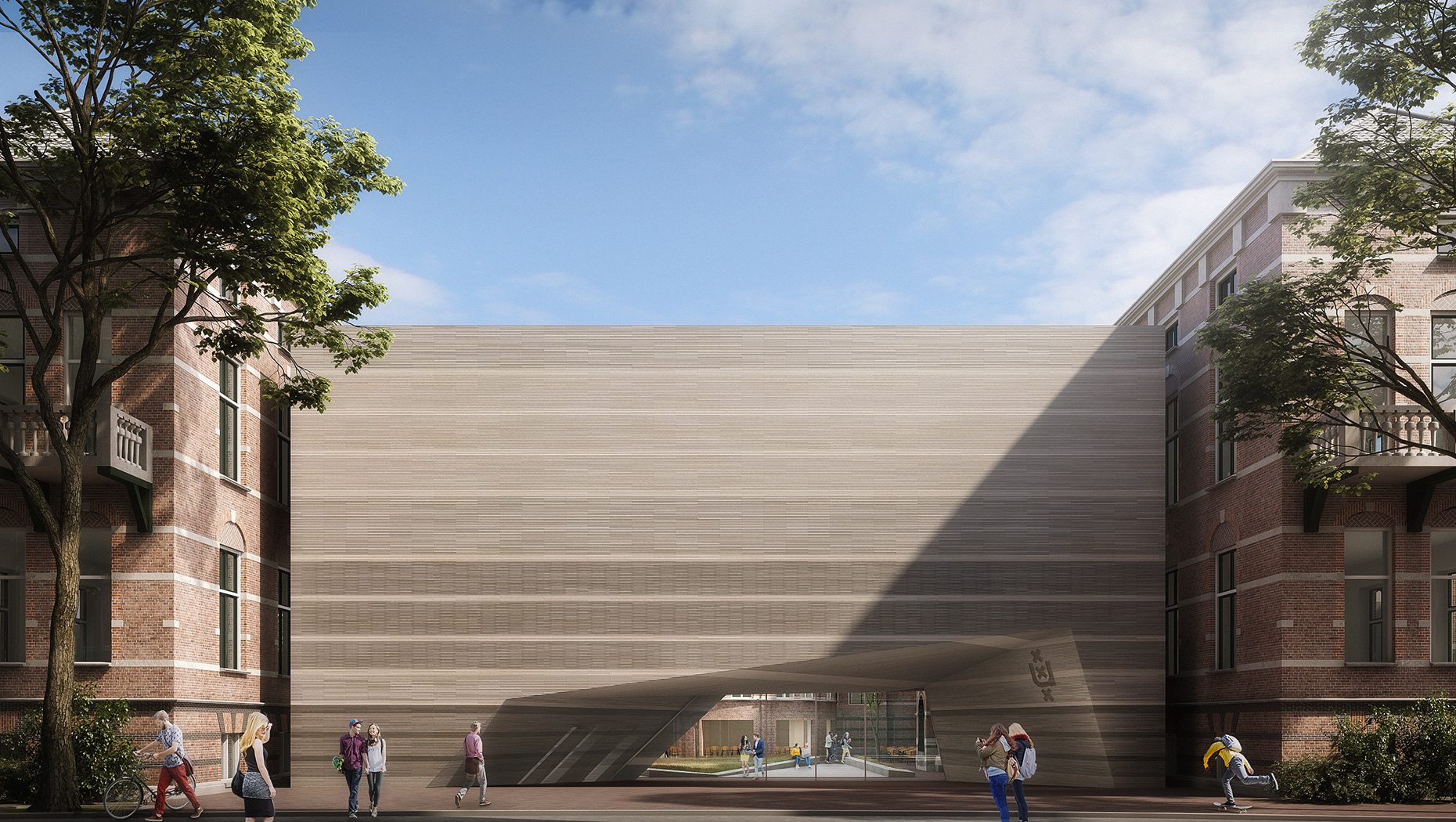
Historical experience
This design pays its respect to the historical buildings in the area and is socio-cultural-historical and architectural-historical of national importance and therefore must be preserved. It is located directly across the entrance to the university library and becomes an informal lively meeting point and central location for students and teachers. Other facilities include lecture halls, study areas and a sunny roof terrace, and a large parking facility for bikes underneath the inner square.
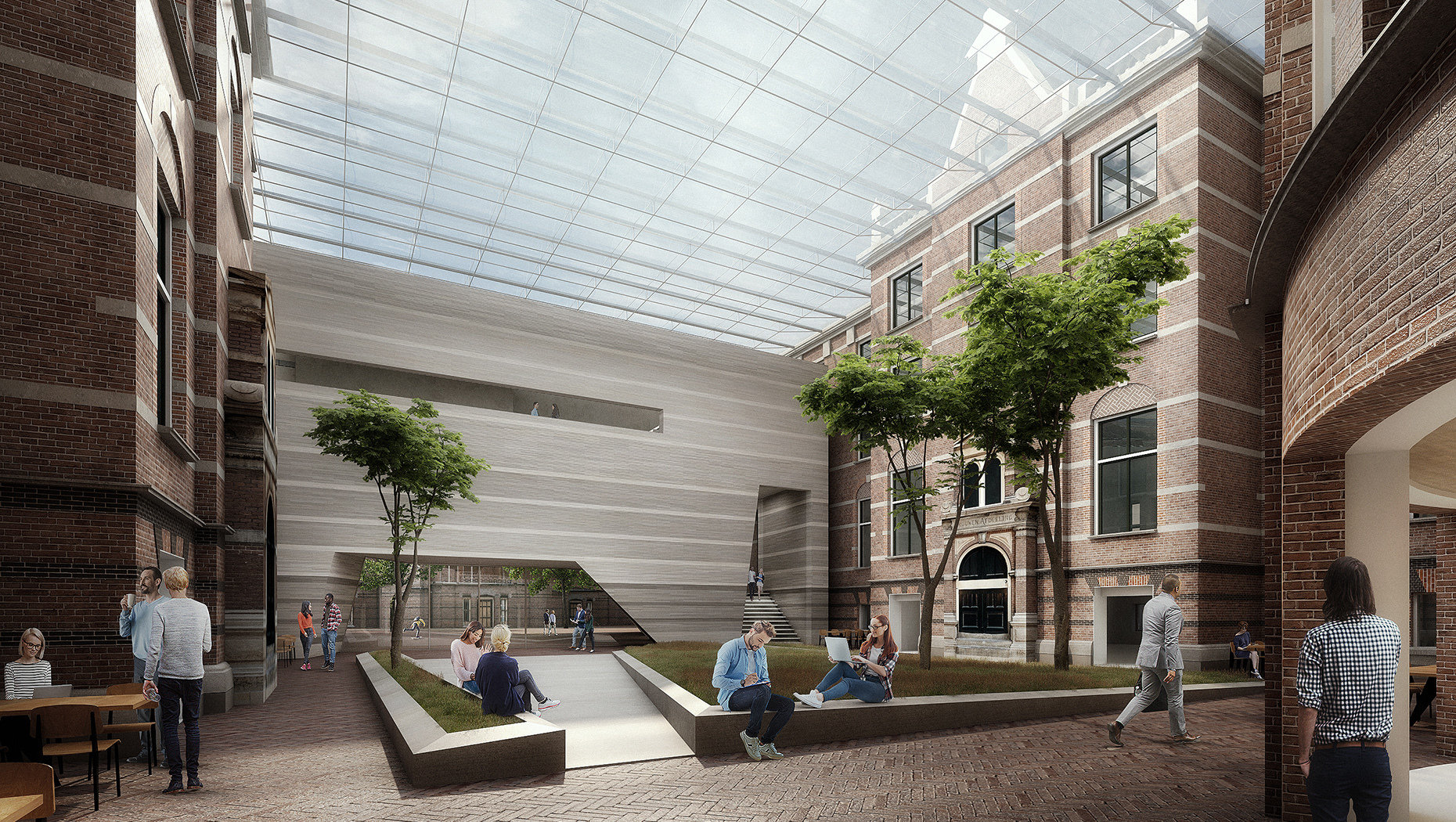
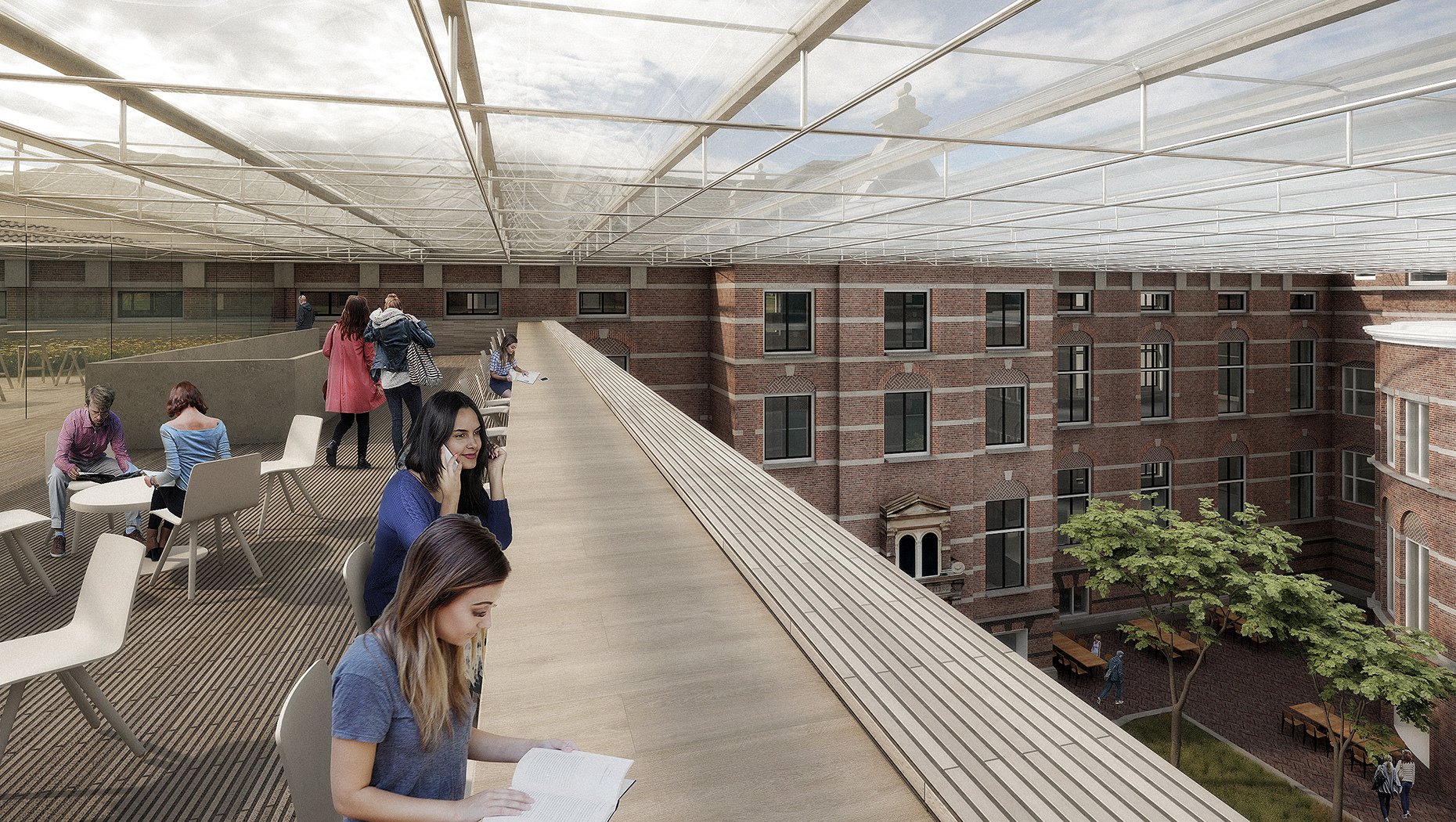
Studying surrounded by greenery
BG5 will become an open, accessible, functional and flexible faculty building with a prominent entrance area that suited for such an important public building. By removing some of the expansions that have been added over the years, the beautiful structure of the old hospital building will be visible again and a large inner courtyard with lots of green becomes a place to meet and relax. By moving the seating areas mostly towards the edges of the square, the courtyard itself becomes an open, uncluttered space that’s easy to navigate. The courtyard is covered by an ultralight, sustainable awning made out of EFTE aircushions with PV-cells that lets daylight flood on the square.
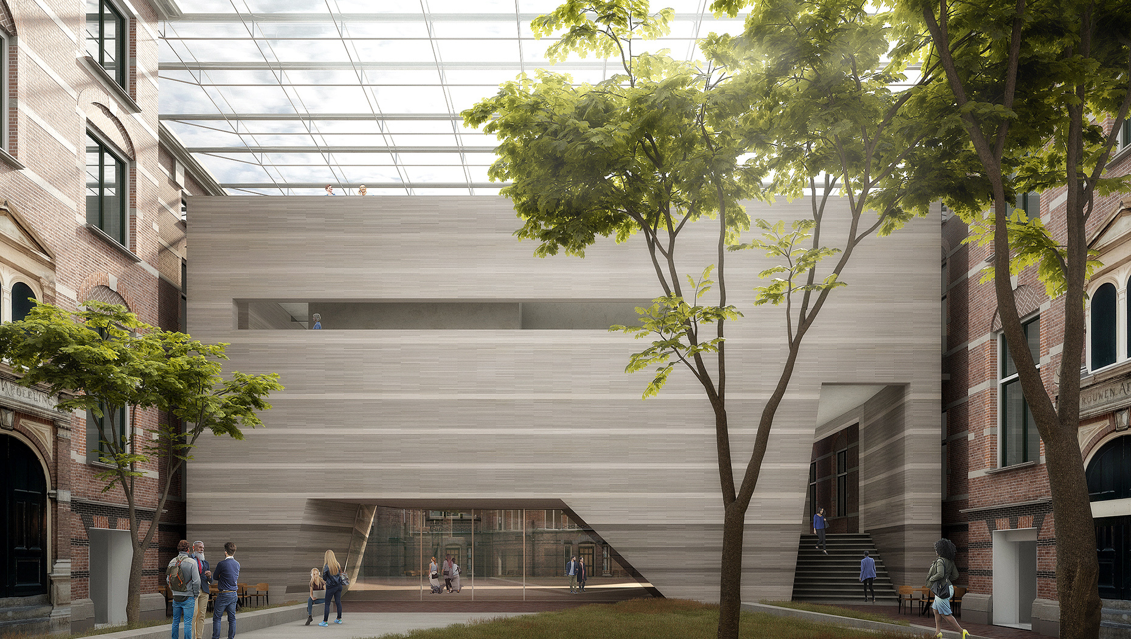
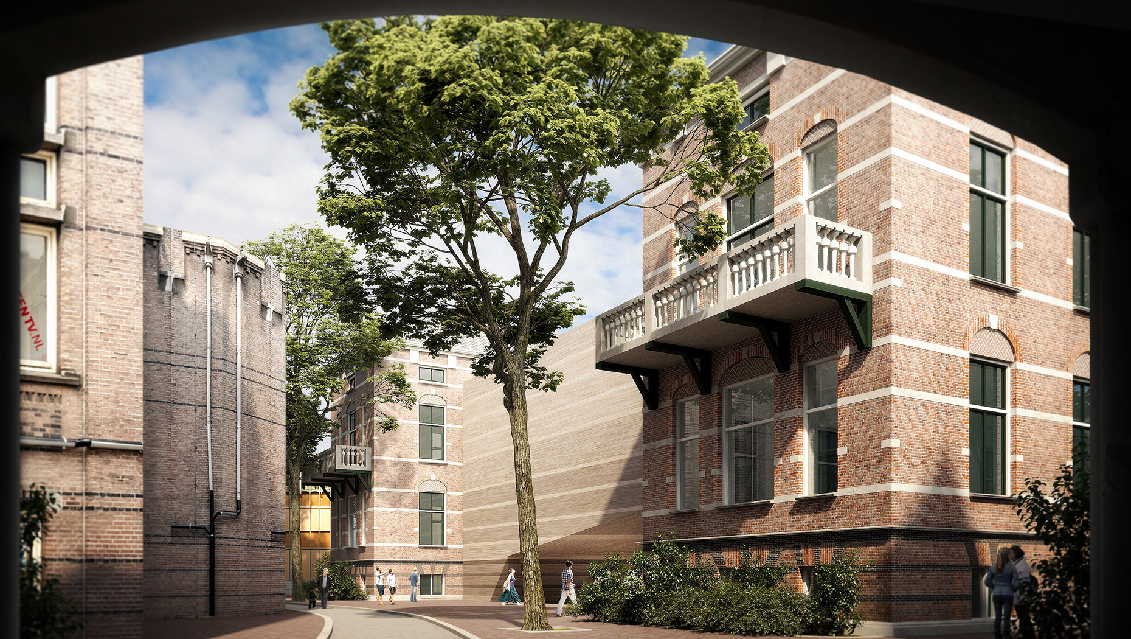
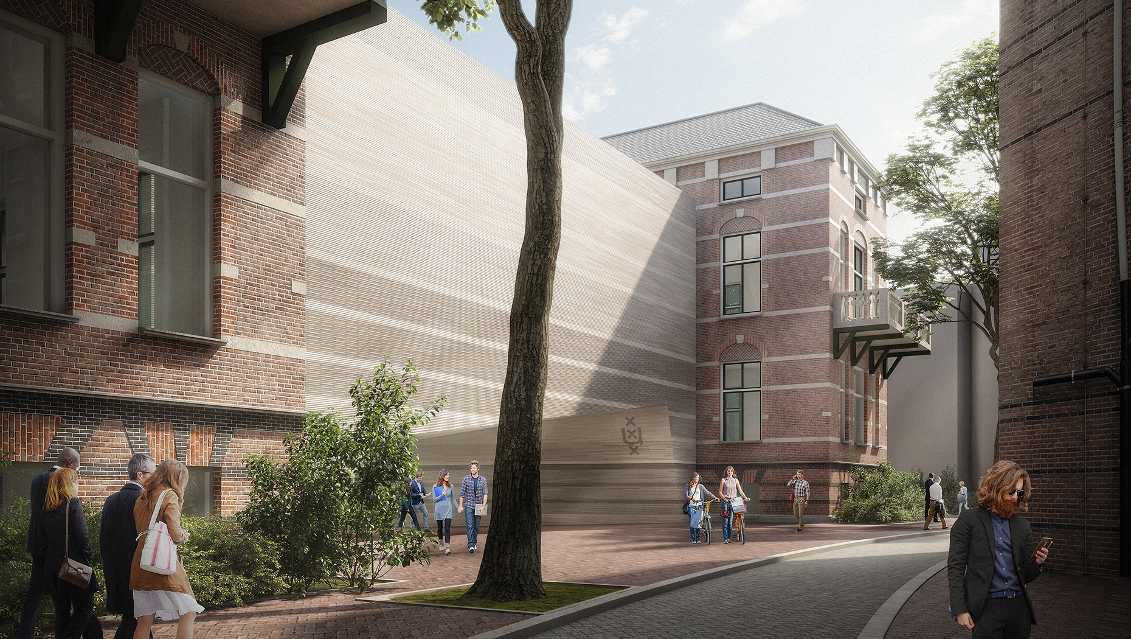
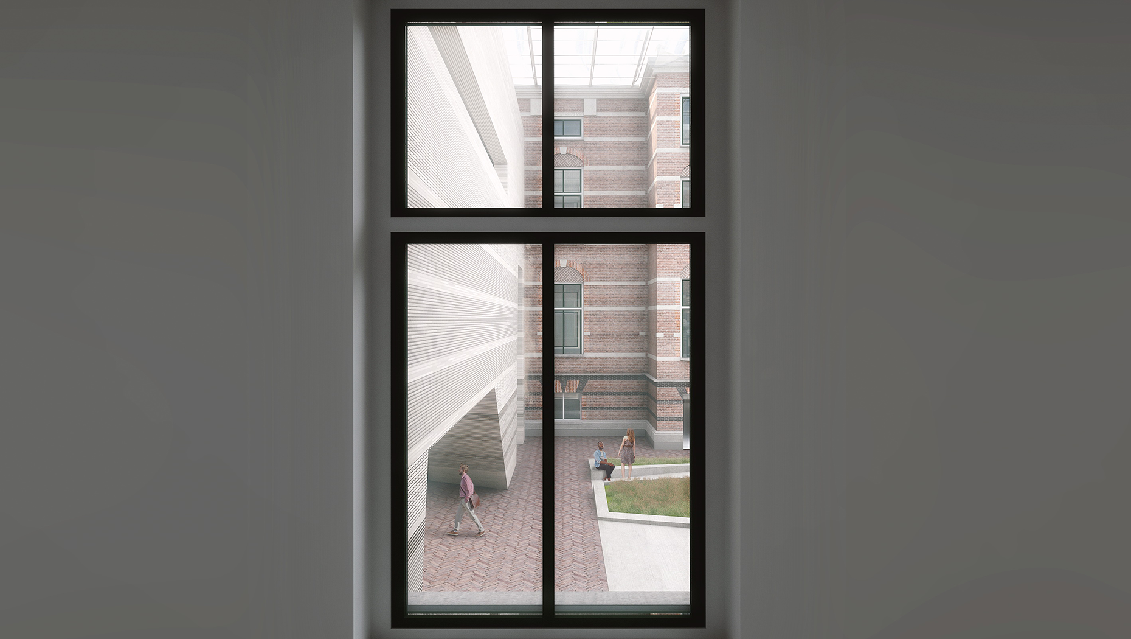
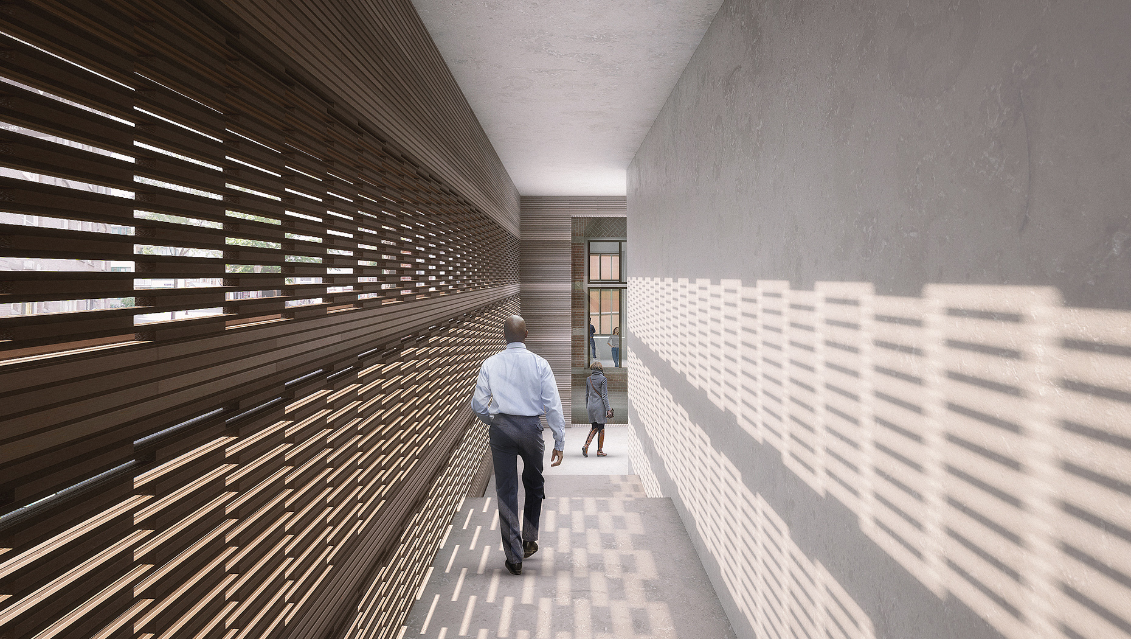
—
Old and new come together
At Vendelstraat, a new and modern gatehouse will be the clear new entrance for BG5. As an abstract, sculptural yet modest volume it gives the building prestige without detracting from the monumental architecture in the vicinity. The slanting lines create a welcoming gesture and guarantee clear sightlines, all the way across the inner courtyard to the passage where BG5 connects with another University of Amsterdam faculty building, Oudemanhuispoort. The gatehouse itself contains a lecture hall, and on its top floor, a mezzanine with quiet study areas offering a grand view of the roof terrace.
Repurposing materials form demolished buildings, and using circular bio-based materials for the new construction, ensures that both the monument and the new entrance are meeting the highest sustainability standards. Additionally, the new BG5 is made future proof and can be adjusted to adapt to growth or decline in student numbers.
