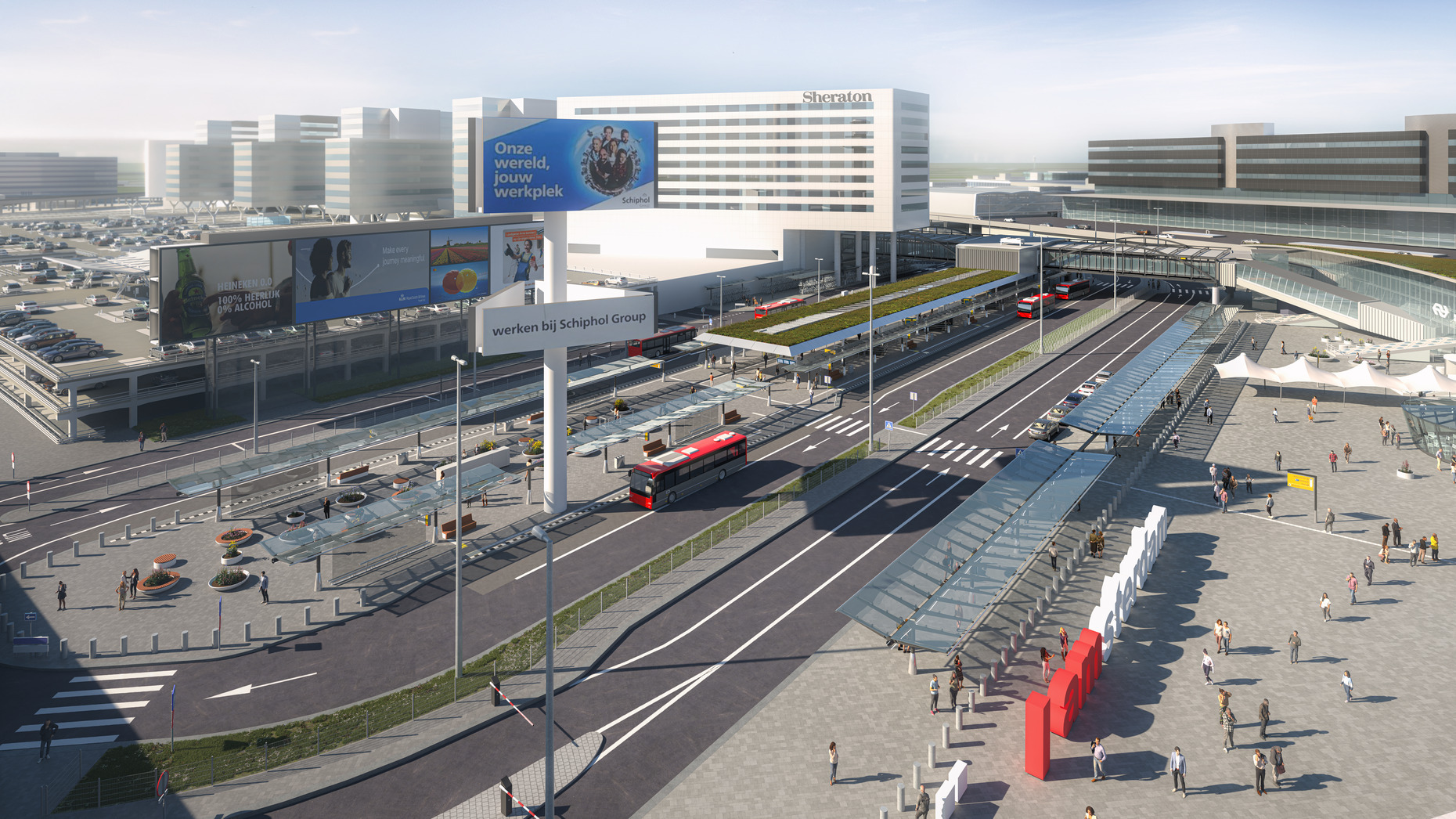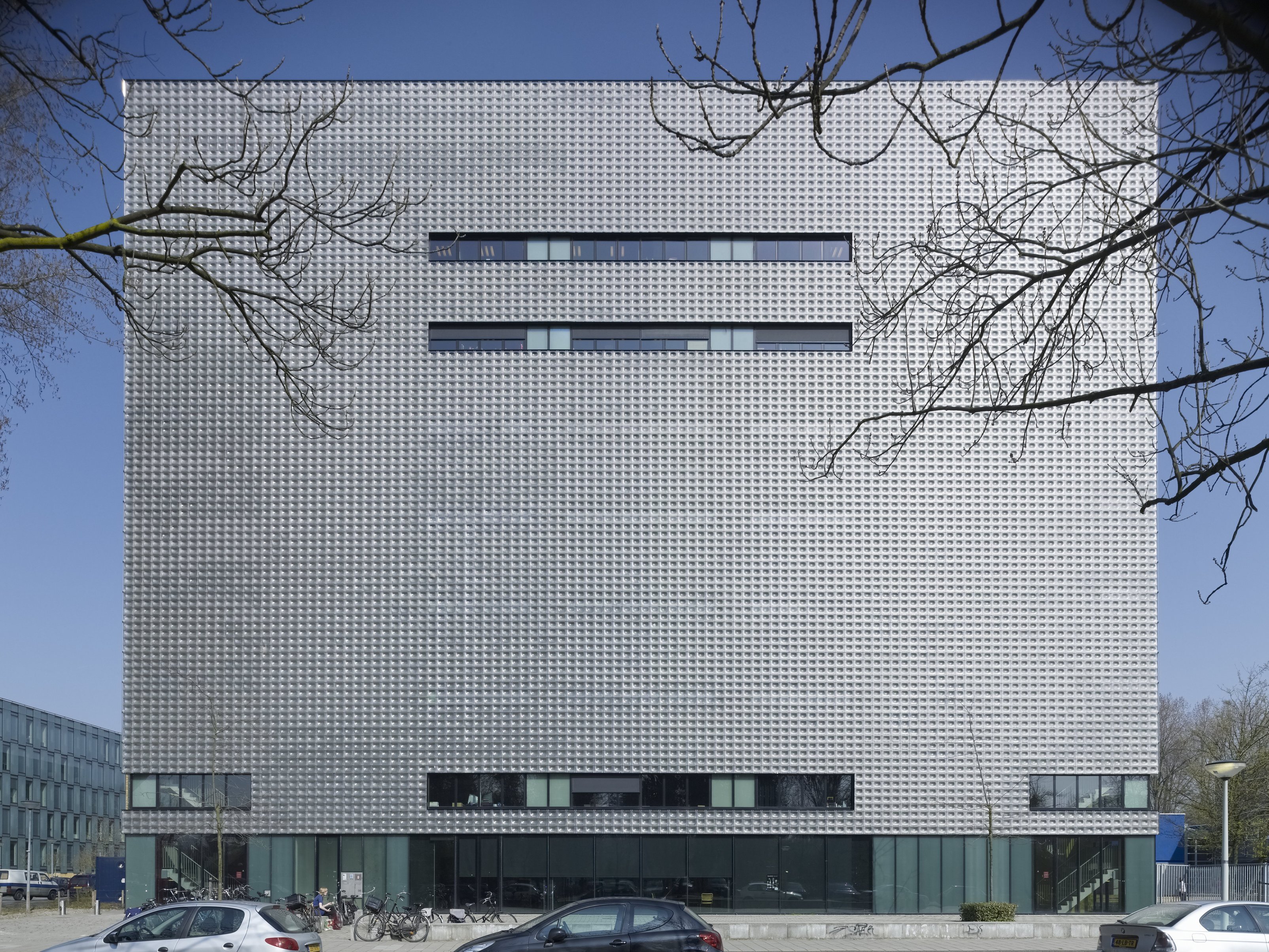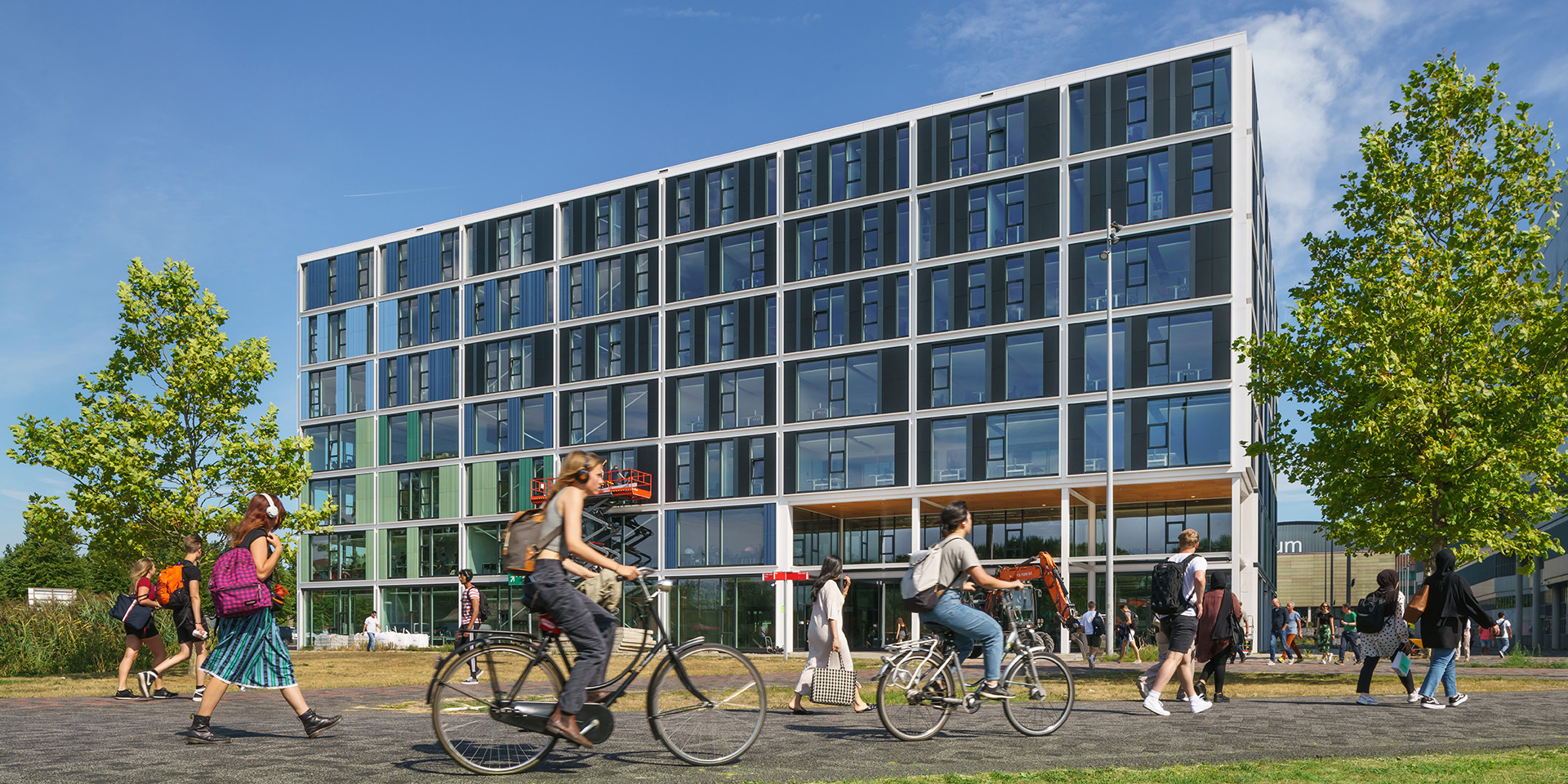Ziggo Dome Amsterdam
Bright illuminated and dark at the same time, the Ziggo Dome is an impressive concert hall that will not go unnoticed when passing by. The building is covered with nearly 120.000 LED fixtures, making the building appear like a video screen on all sides. The accumulation of lights covering 10.000 m2 can be used for announcements, or show what is happening inside.
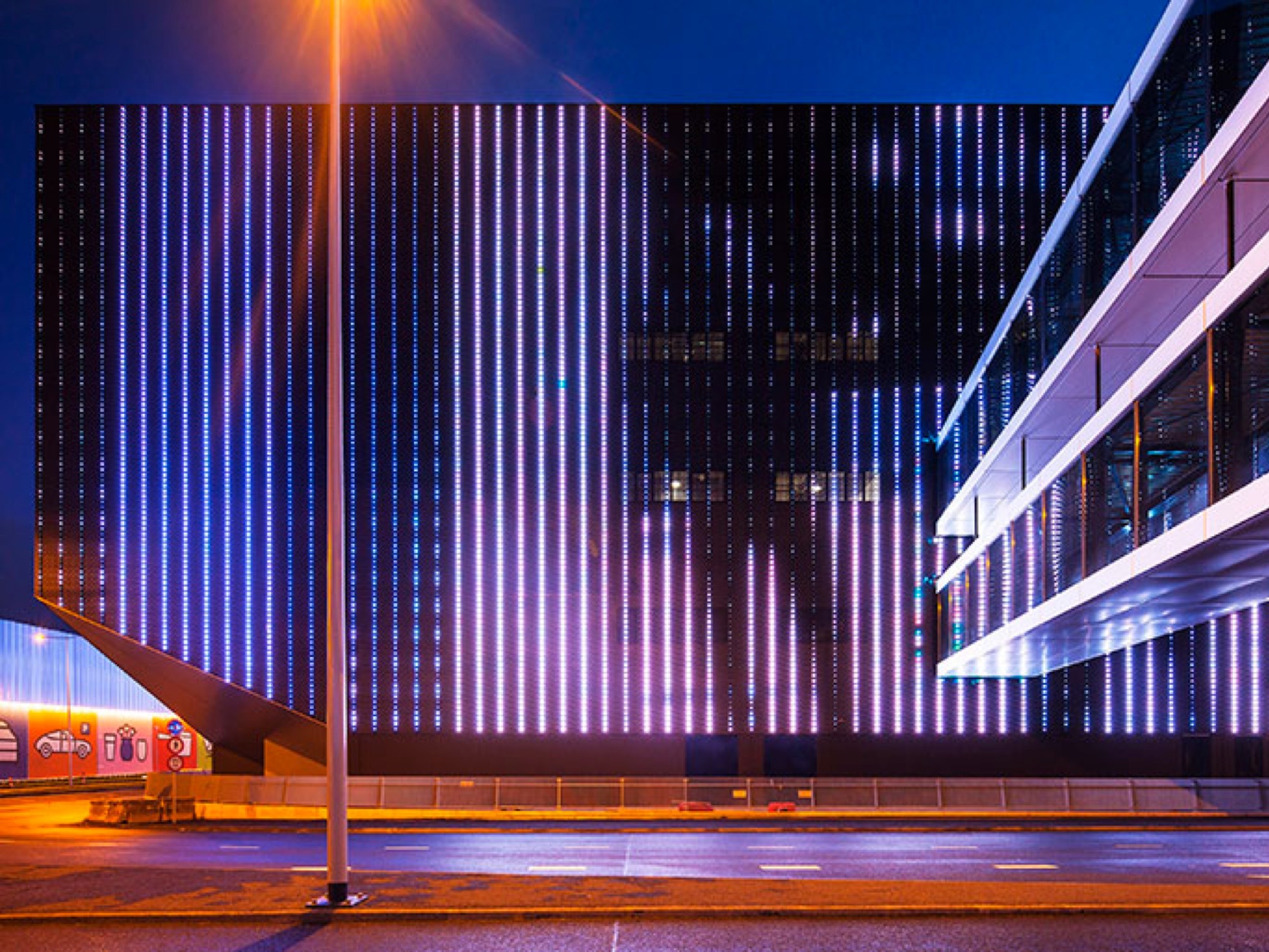
Soundproof and flexible
This light-façade is separated from the black box structure underneath, like a bell-jar, to prevent vibration or any sound from inside reaching the world outside. The walls, galleries and ceiling of the hall are fitted with acoustic materials to prevent echoing of sound inside. Despite the fact that it is an enormous hall, an intimate atmosphere is created by the u-shape in which the chairs are positioned. Depending on the number of visitors of one gender, the number of toilets can be adjusted. By designing a moveable wall between the restrooms, more male or more female toilets can be created as desired. And by installing thirty staircases the hall could, in case of an emergency, be empty in three minutes.
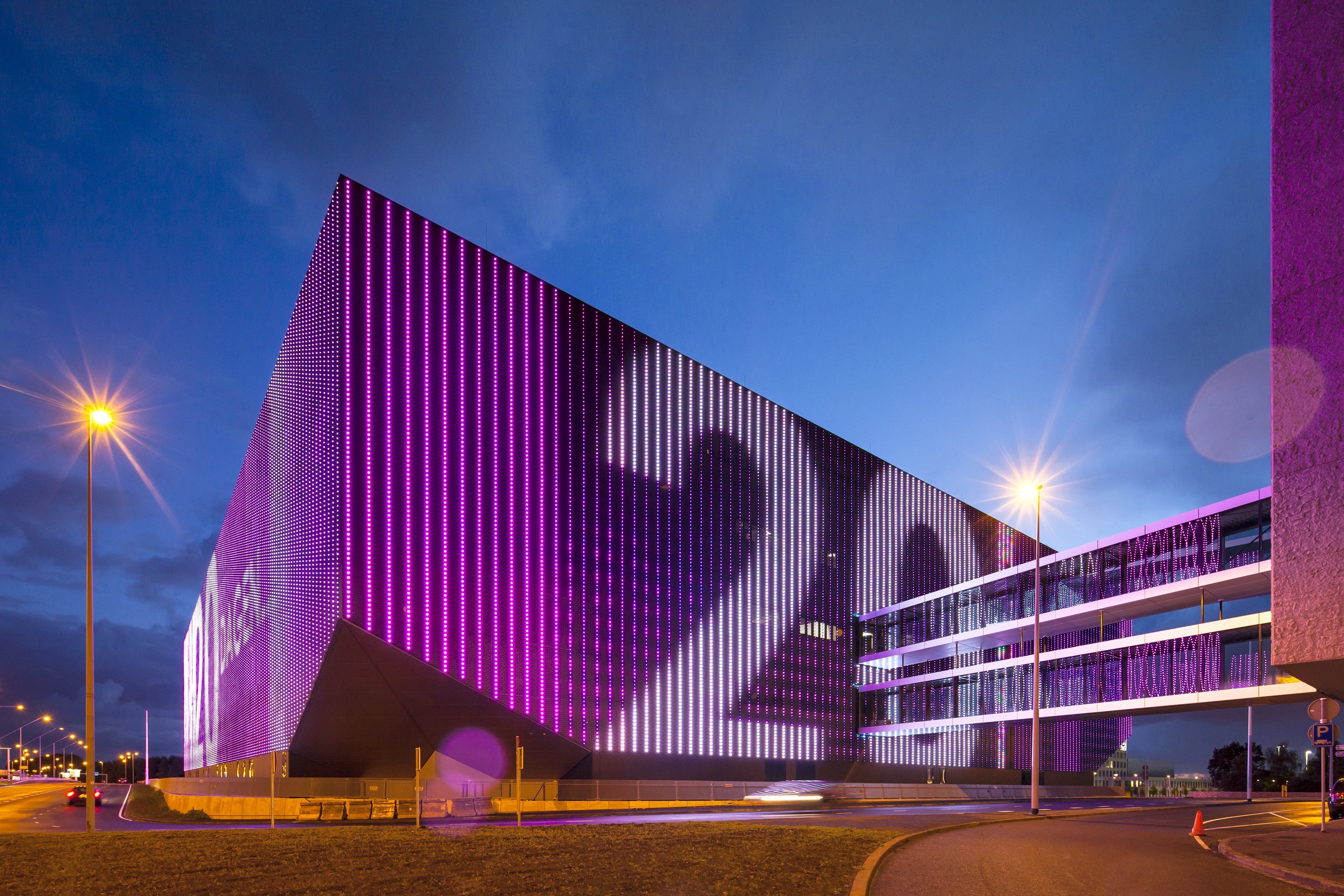
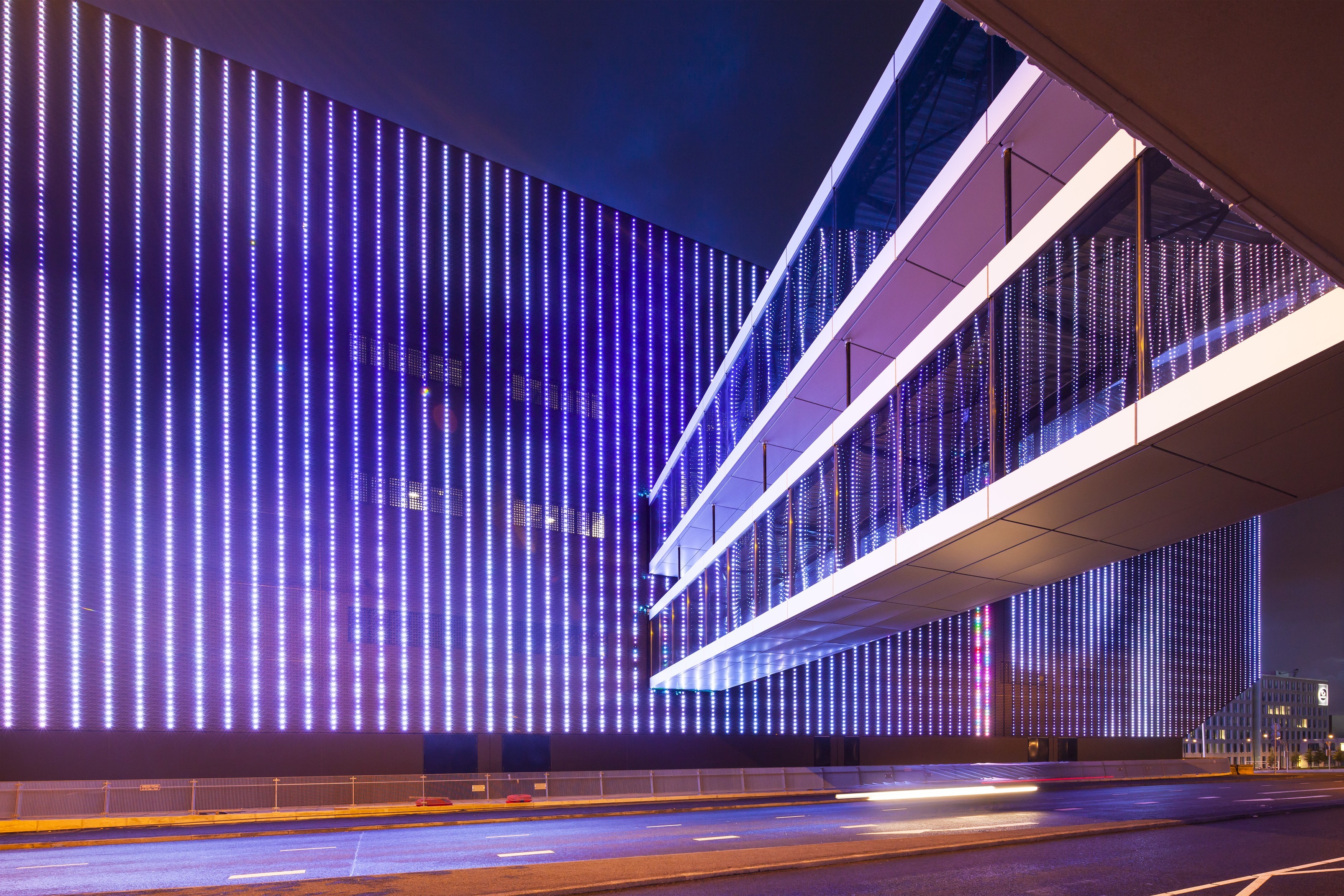
Single purpose, multi use
With a capacity of no less than 17.000 people the Ziggo Dome is a single purpose design for amplified music, which can also be used for fairs, sports or dance events. The Ziggo Dome is the most recent addition to the entertainment that is offered in the ArenA Poort, the new urban center in the south east of Amsterdam.
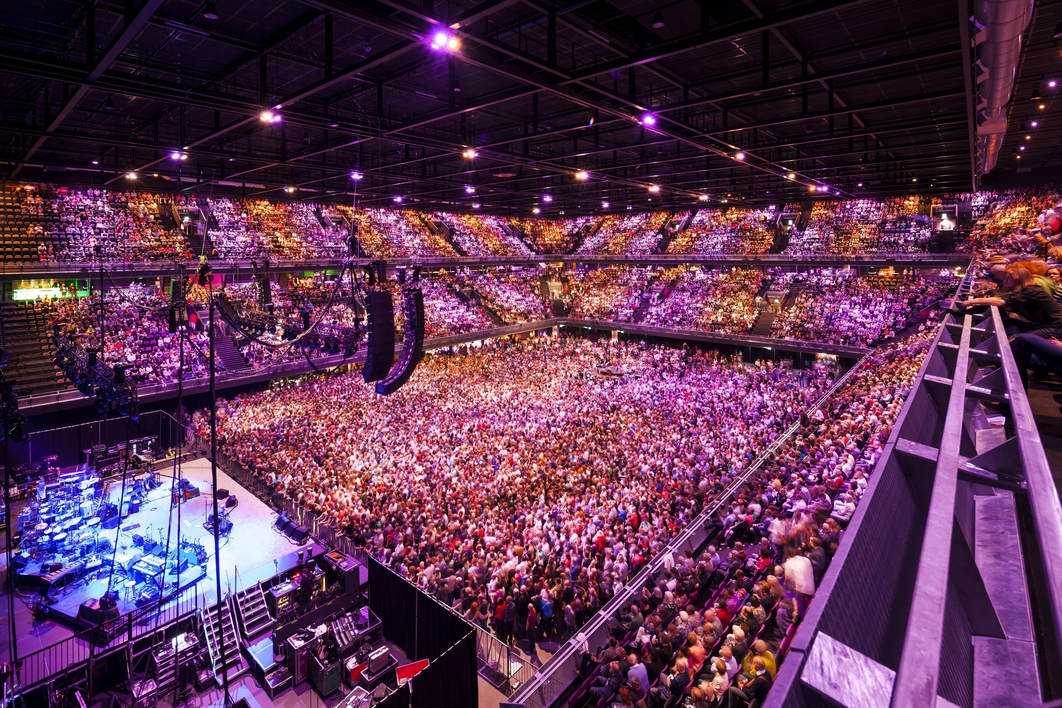
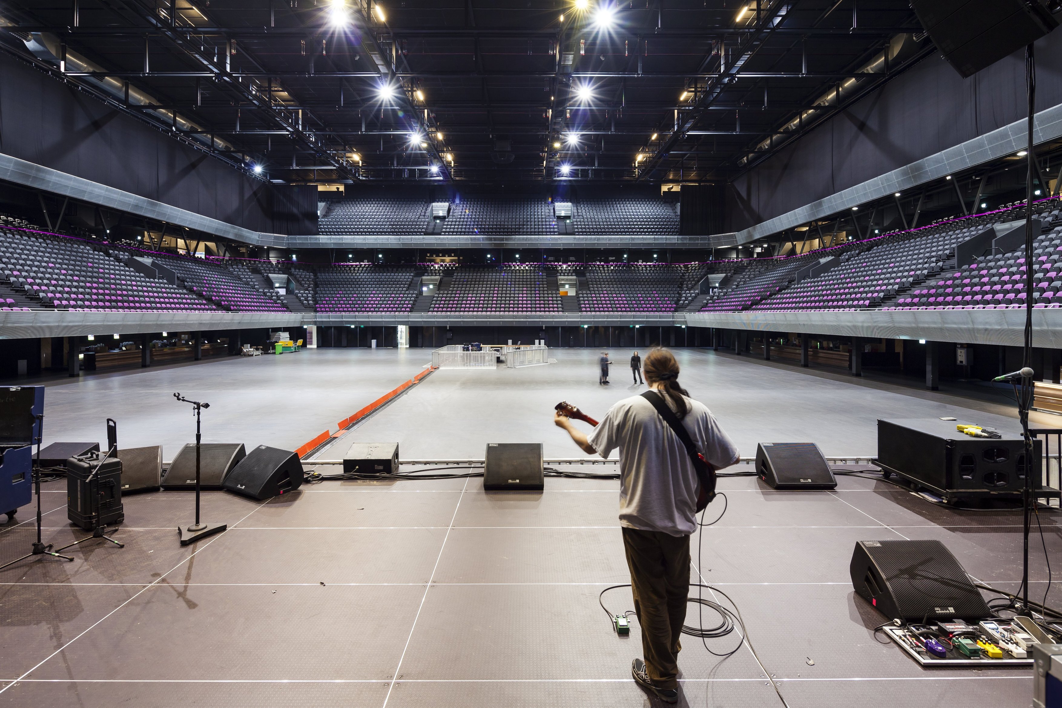
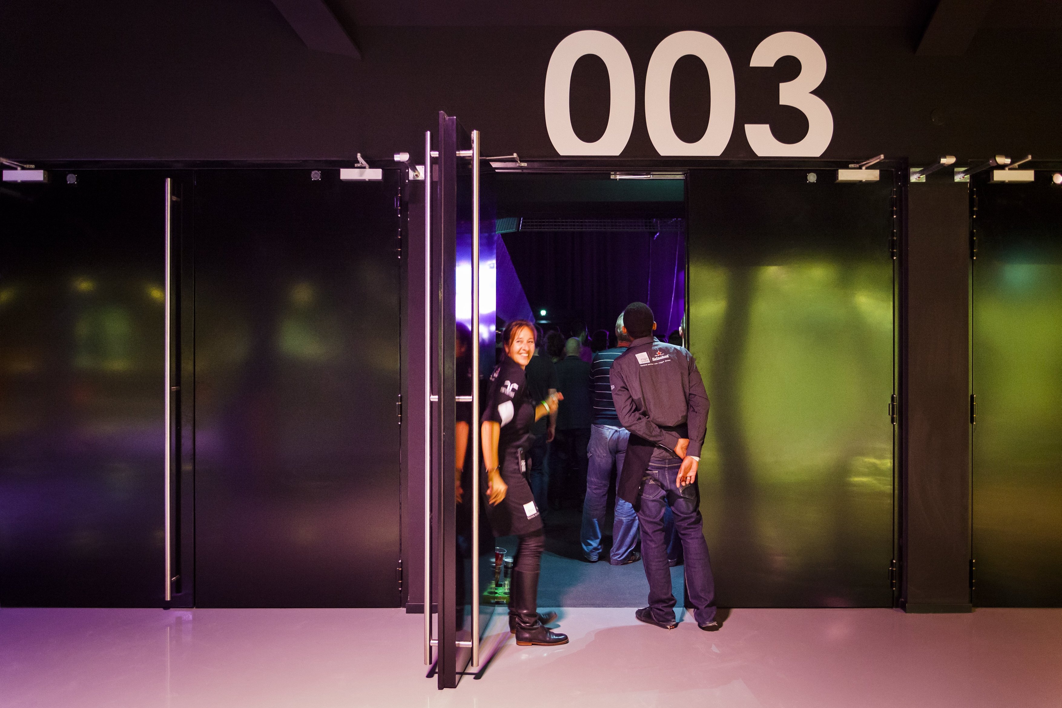
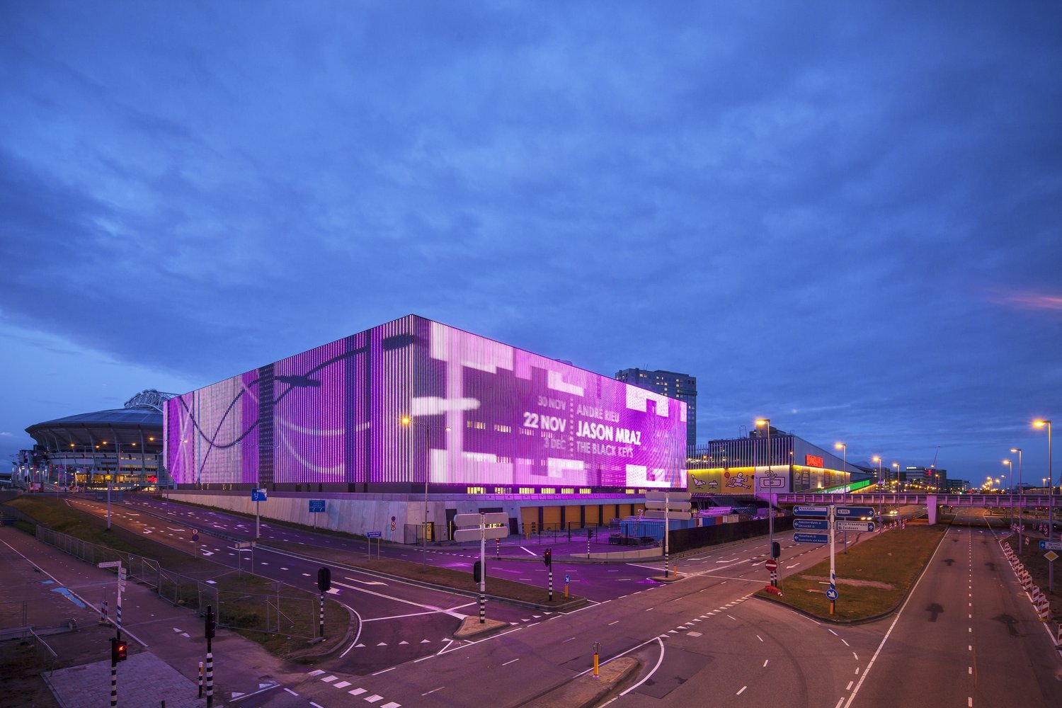
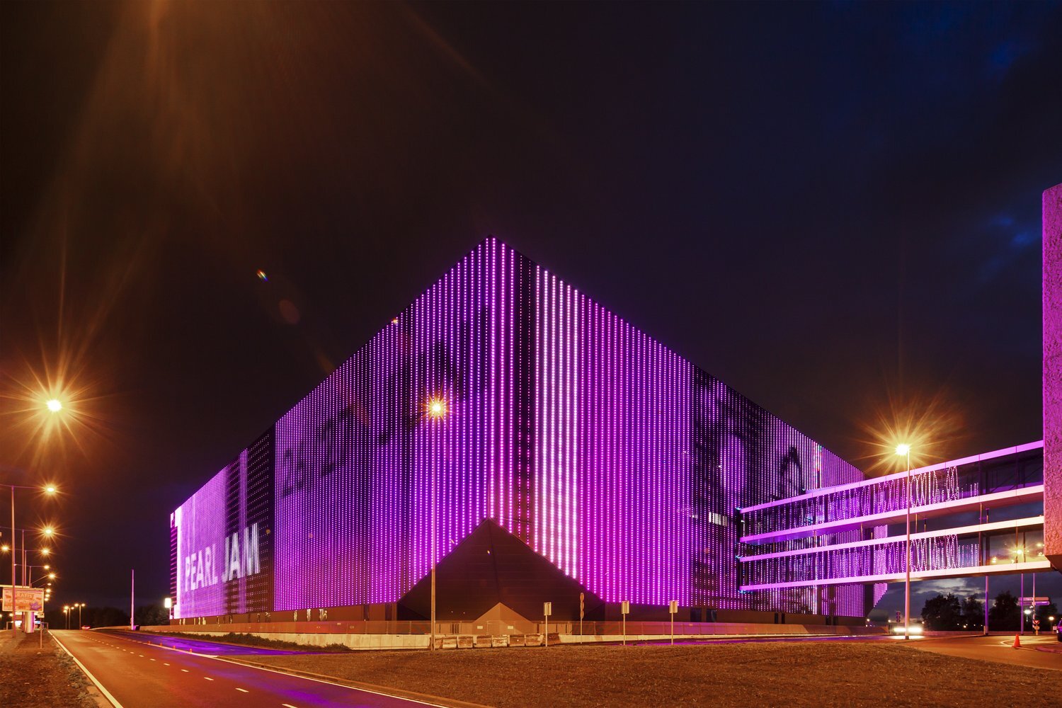
—
