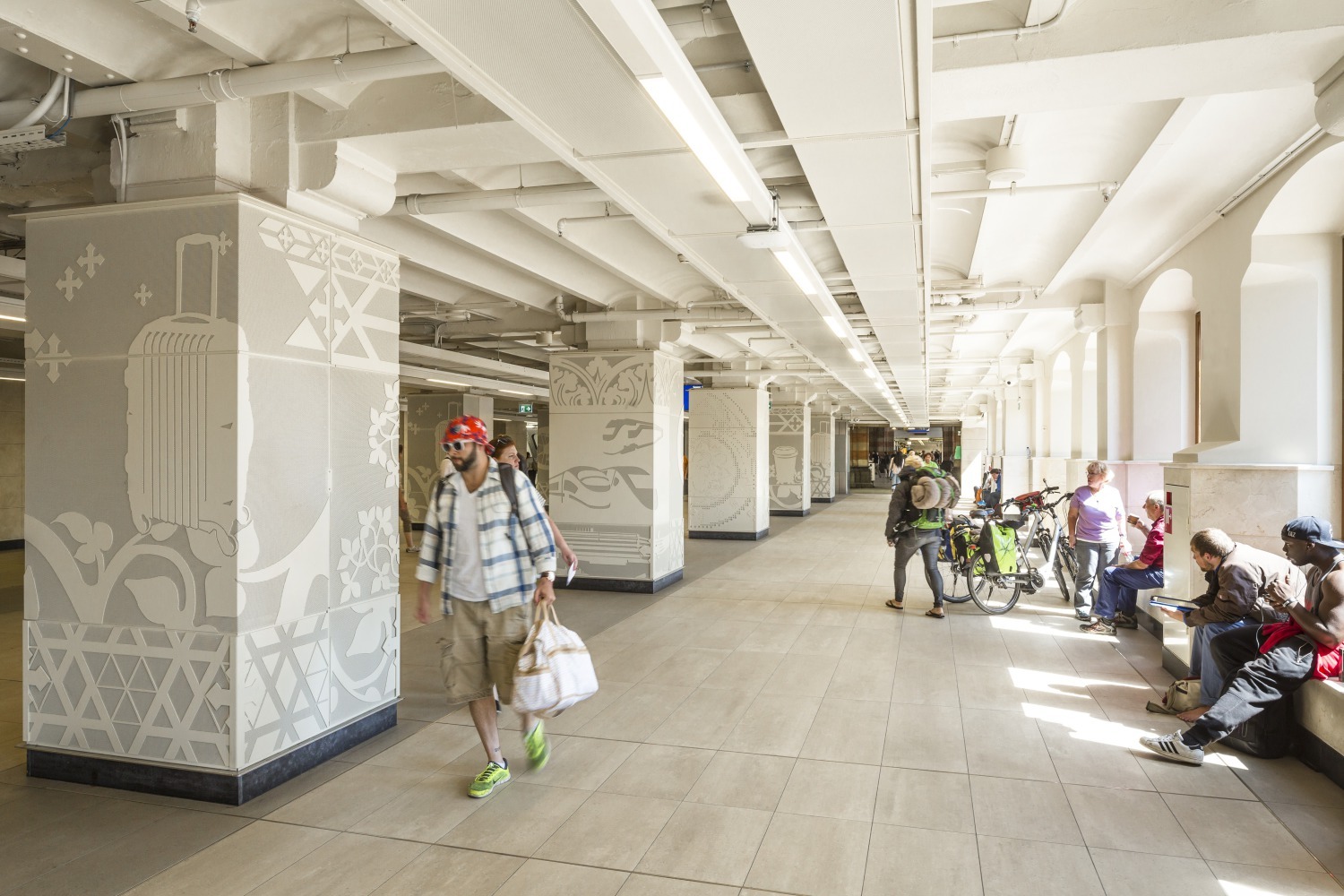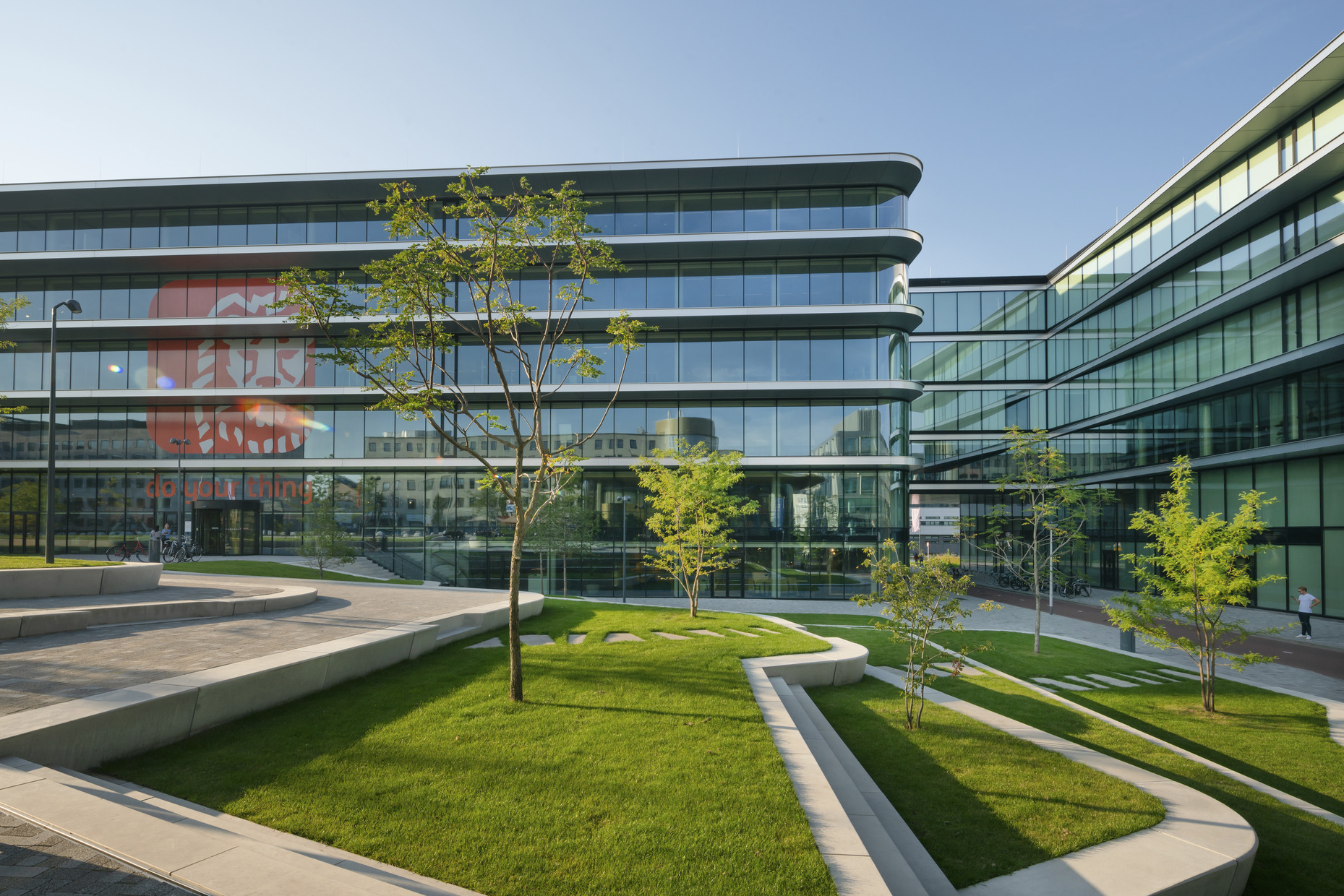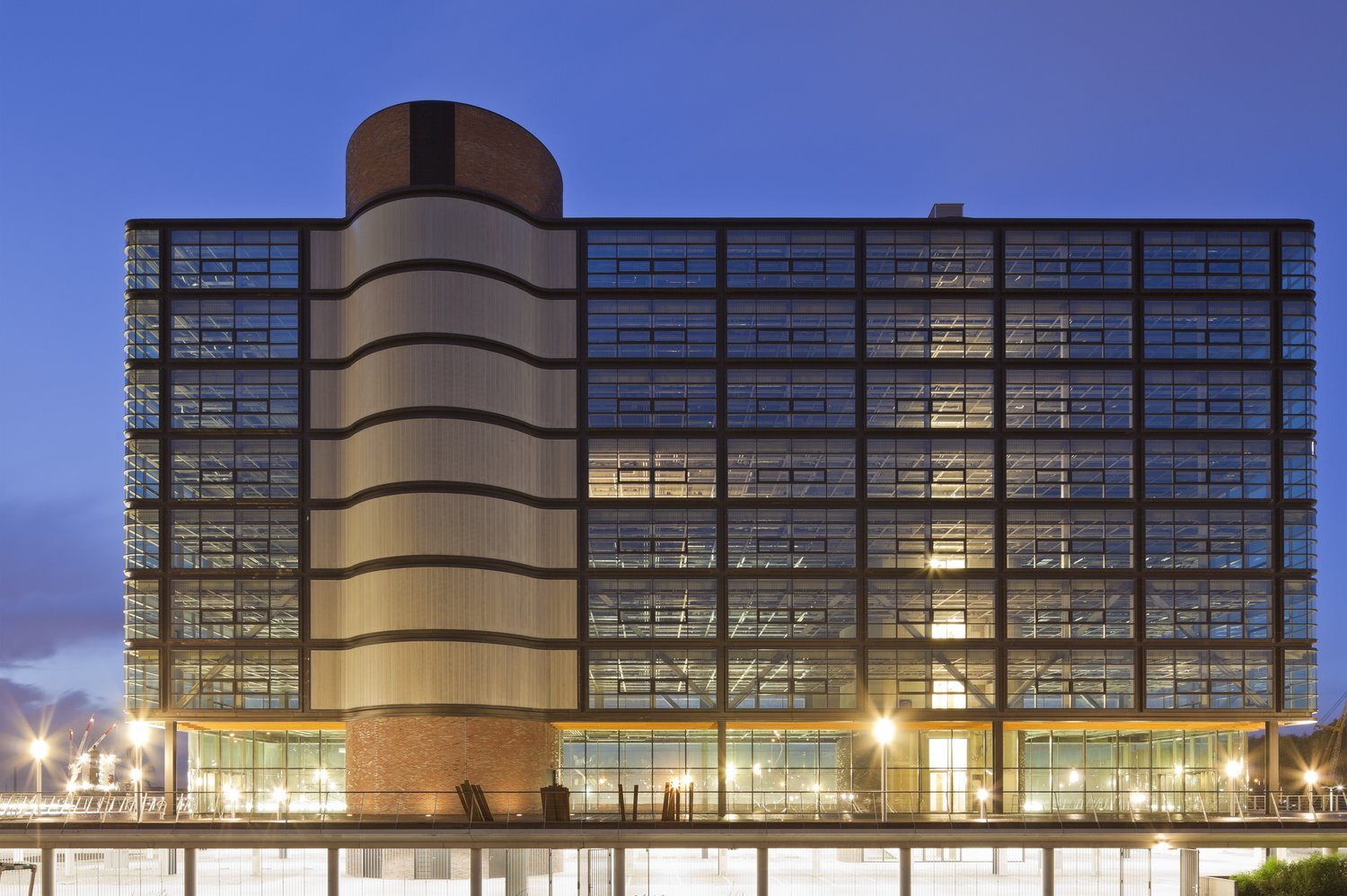city theater arnhem
A THEATER WITHOUT BOARDERS
In our vision for the new City Theater of Arnhem, the city is interwoven with the theater, and vice versa.
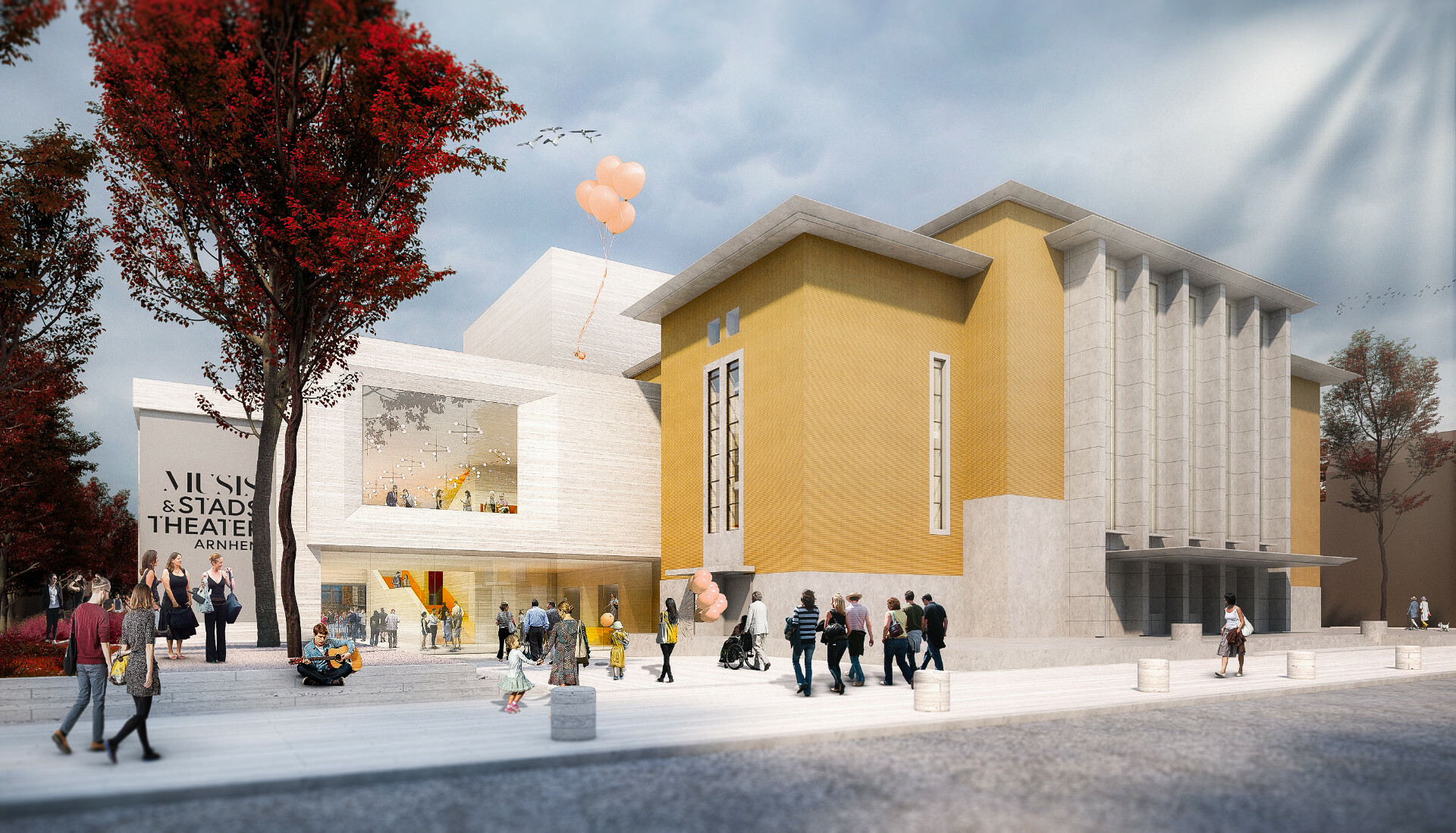
OUTSIDE IS INSIDE
Outside and inside flow into each other; arts, culture, entertainment and city life merge together. The visitor is welcomed in the public space and encouraged to discover the world of theater. Young and old, visitor, resident, passer-by and creative, everyone feels welcome in this open and inviting building.
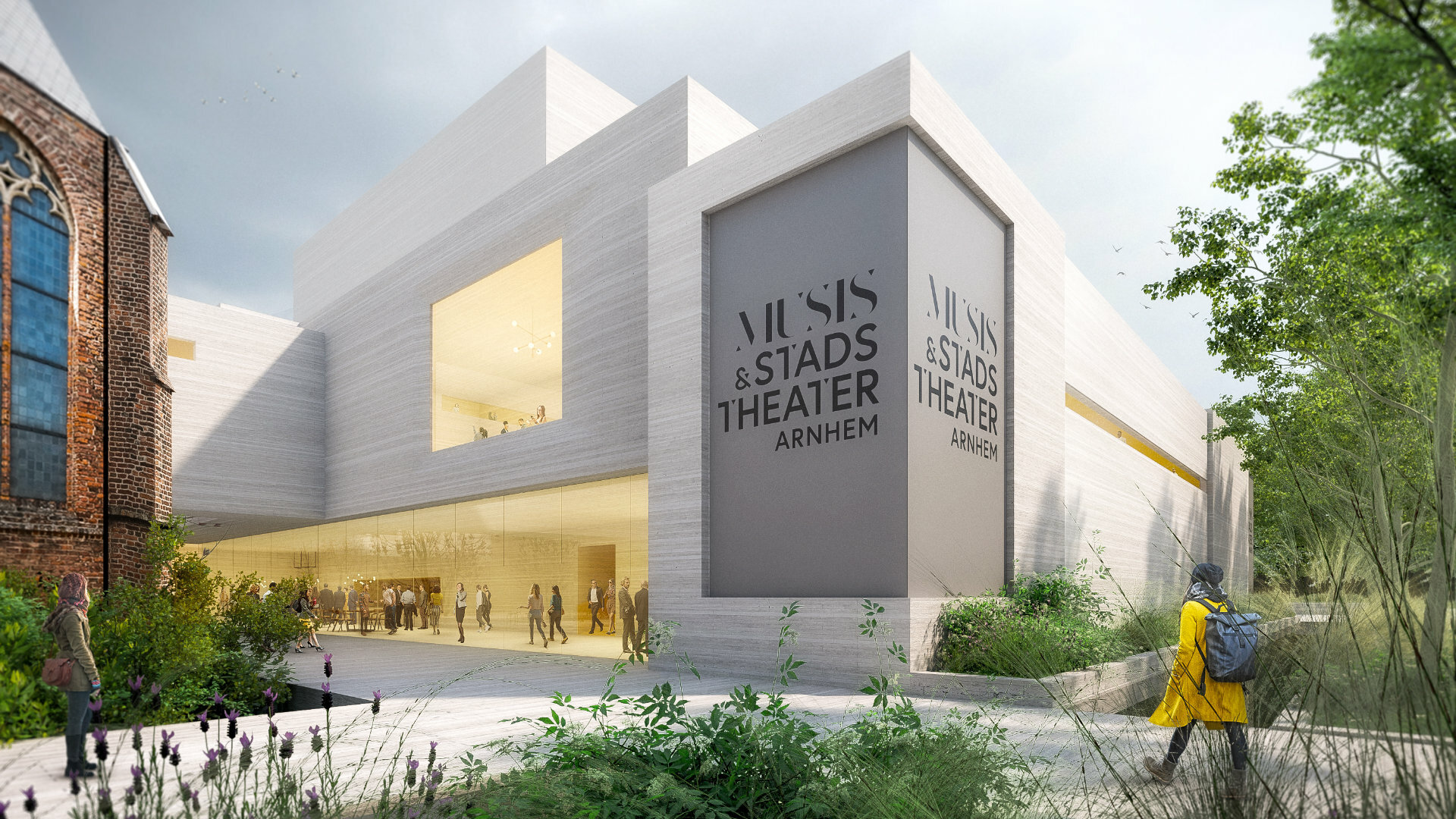
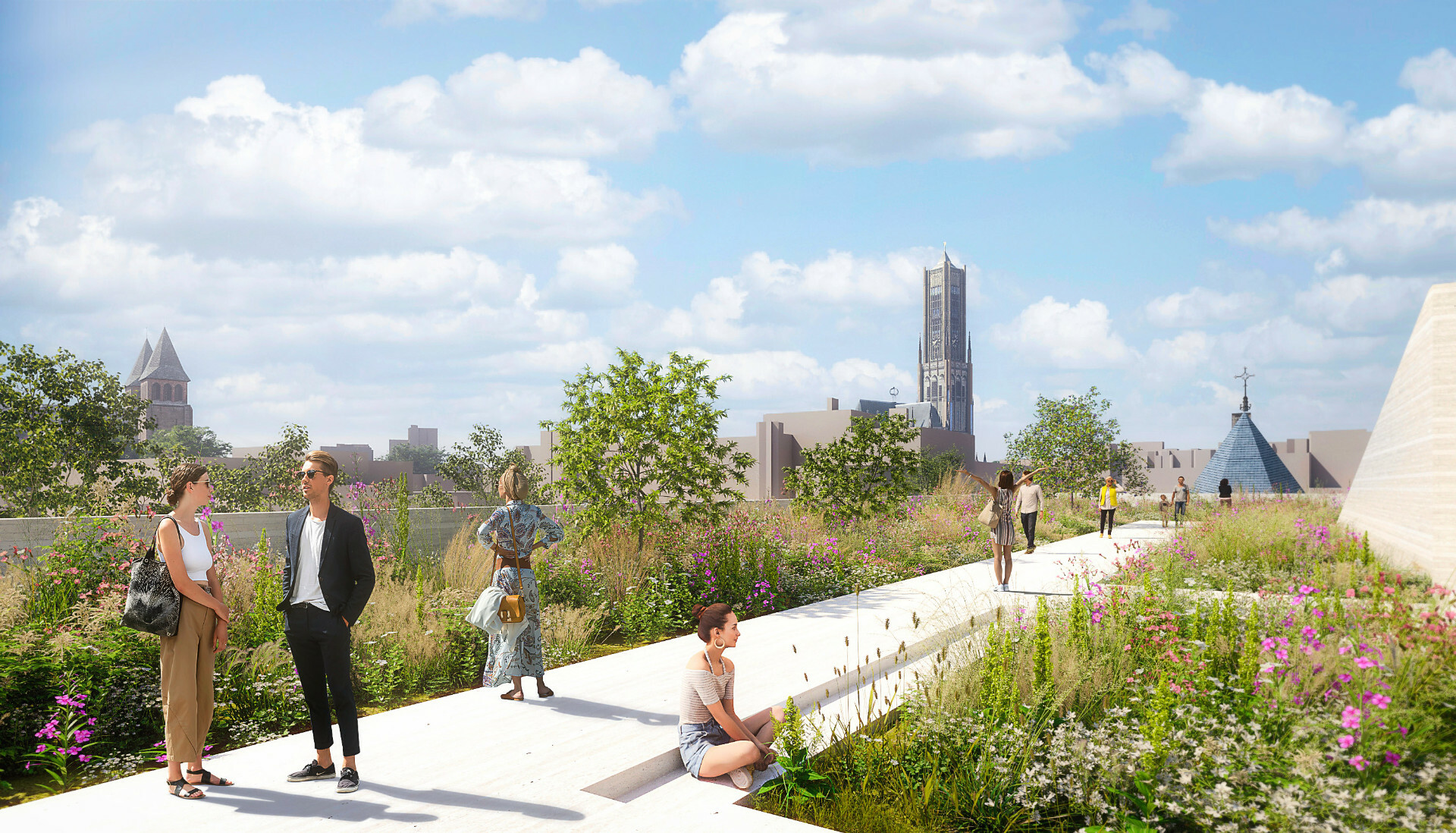
INTERTWINED WITH THE CITY
The new City Theater Arnhem is transparent and has a clear lay-out. The spacious front of the house folds around the halls and immerses you in wonderment. The rooms, the public - and logistics spaces are positioned in line with each other, interconnected with a logical routing and plenty of daylight. By orienting the building in an east-west direction, it is brought closer to the city center.
In the design, the original urban structure of the city center, with its intimate streets and alleys, is continued and supplemented with new public spaces that, combined, form an urban oasis. Part of this oasis is the theater-court, a hidden gem in the heart of the theater area, which can be used as an open-air hall, dance floor, terrace, courtyard or foyer. The building gives direction and makes clear connections between the parc and the city, not only along, but also through the theatre. In a contemporary way the design of the theater refers to the original monastery complex that once stood on this site and had a clear social function, just like the new City Theater will.
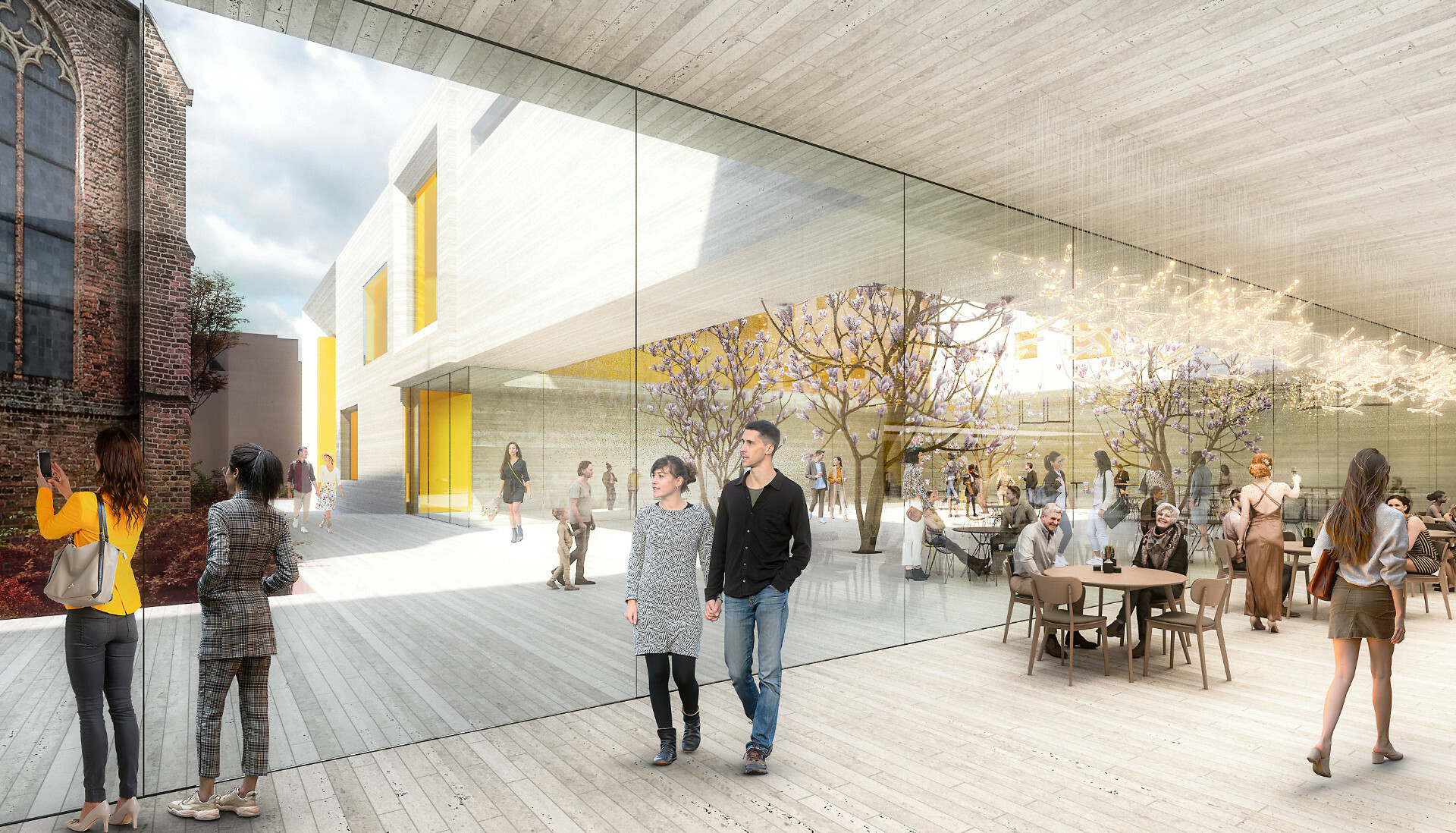
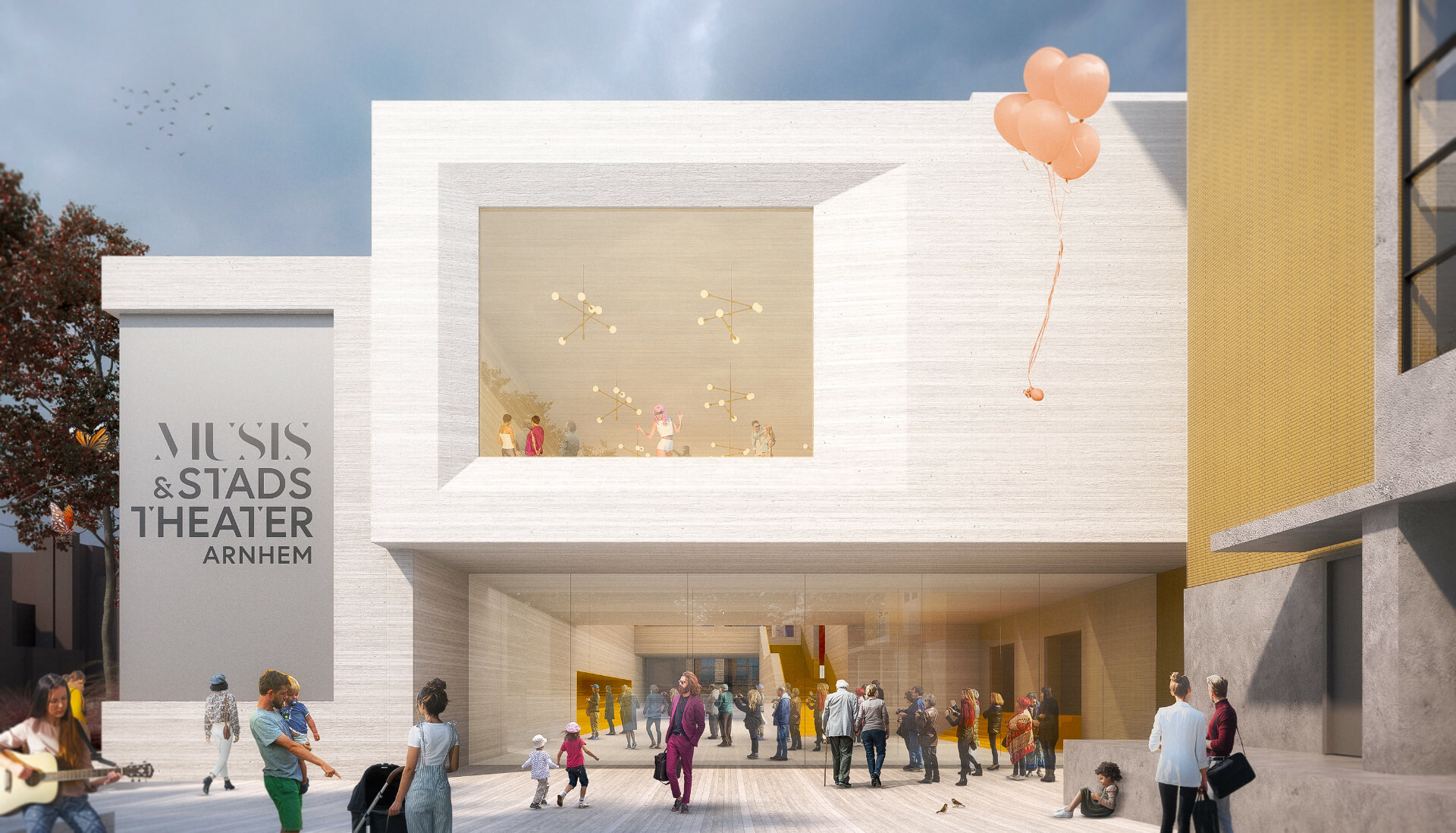
COHERENCE THROUGH THE USE OF MATERIALS
Through the straightforward use of sustainable materials and recognizable shapes, a coherent total of different parts of the building and open spaces is created. Each with its own identity. By matching the new parts to the existing municipal monument and the surroundings, in size and scale, materials and colors, a characteristic harmony is created between the old and the new.
ACCESSIBLE FRONT HOUSE
The entrance zone flows smoothly into various spaces in the front of the house, where the restaurant, theater shop / coffee bar and foyer are located. The building specifically facilitates the growing importance of the reception area, where social interaction is given space in a casual and spontaneous way. Besides meeting and connecting, in addition to the traditional function of theater visit, such as buying the ticket, hanging up a coat and having a drink, there is also room for small performances and introductions. The rooms depend on each other to program with their own foyer, entrance and visitor experience, but can also work together to serve as a festival site, for example. Depending on the programming, the card check can take place at the door or at the hall.
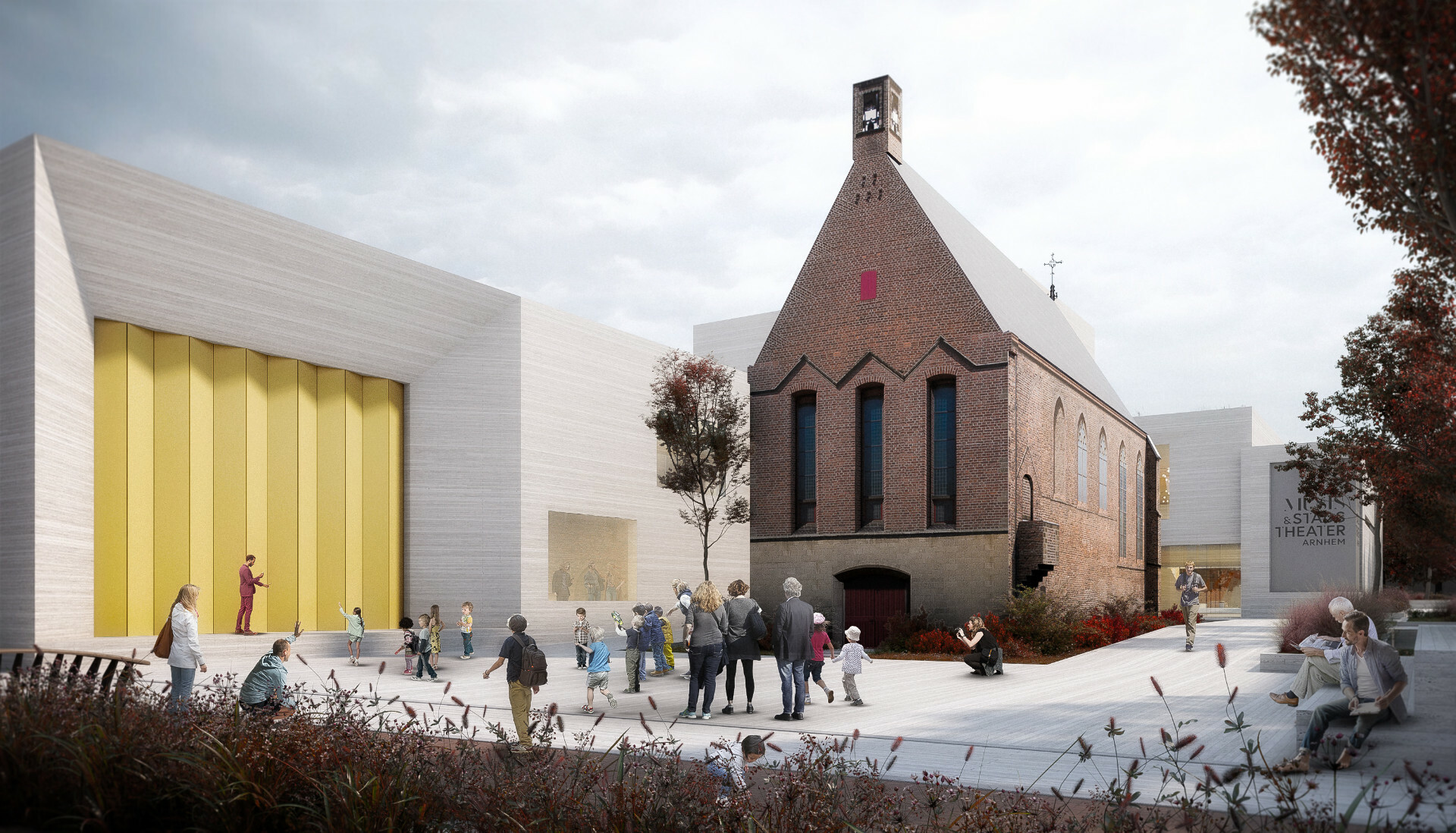
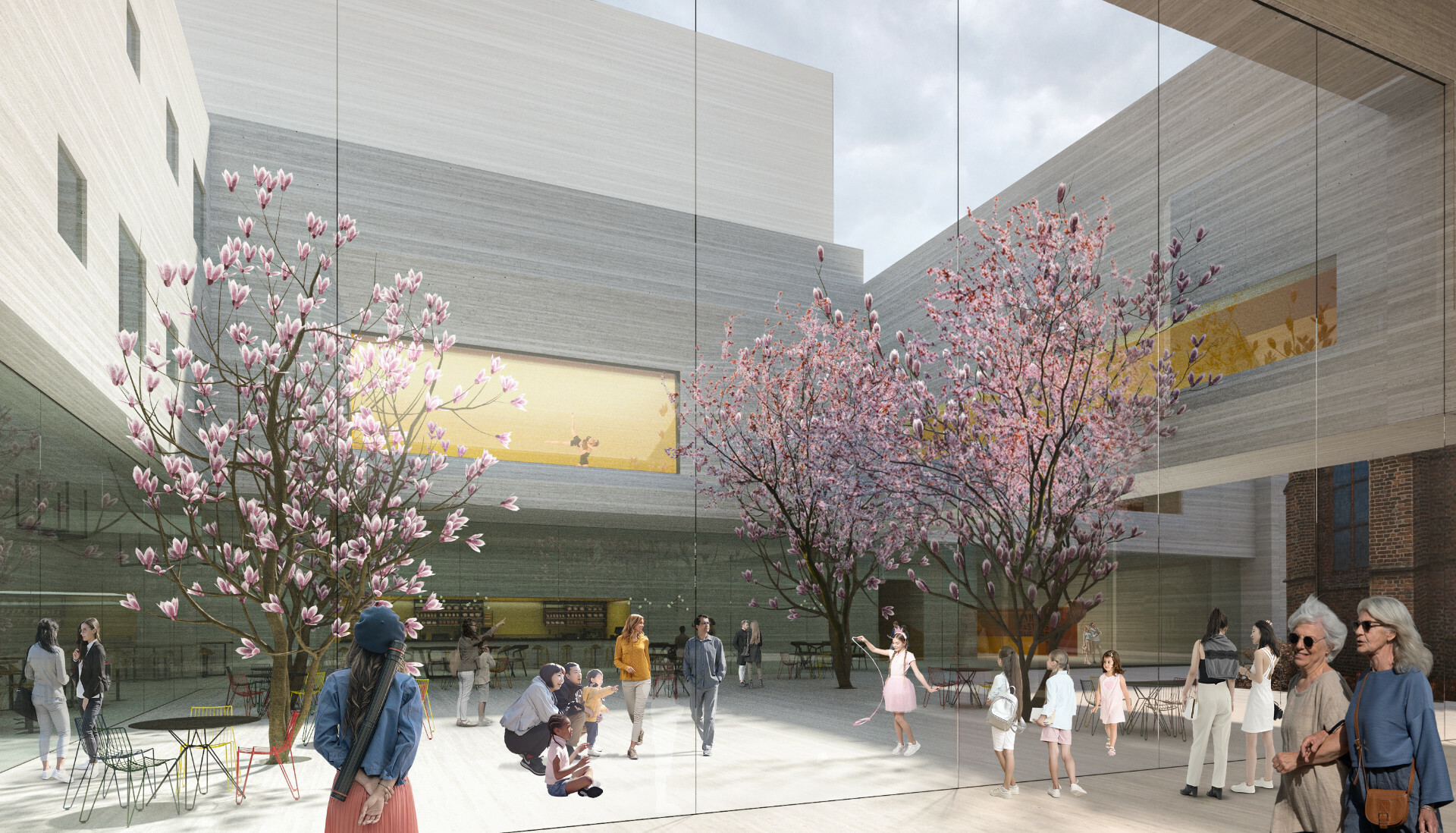
OPTIMAL INTERPRETATION
In the design, the characteristic 30s atmosphere in the existing front house comes back to life; the monumental staircases are restored to their original state and the neutral color palette is continued in the rest of the old building. The original rooms will be redesigned for optimal use, with better sight lines, seating plan and seating comfort.
The new interior of the hall creates a contemporary place in the monumental preserved building part. The spectacle is the special Felix foyer, which is given a central position in the experience of the main hall by a void that connects the first and second floors, so that the characteristic double-height windows come into their own.
Together, this forms a unique whole, in which everything comes together. The new City Theater is strong and recognizable – a new cultural district that blends in with its surroundings without limits, but at the same time stands out and attracts.
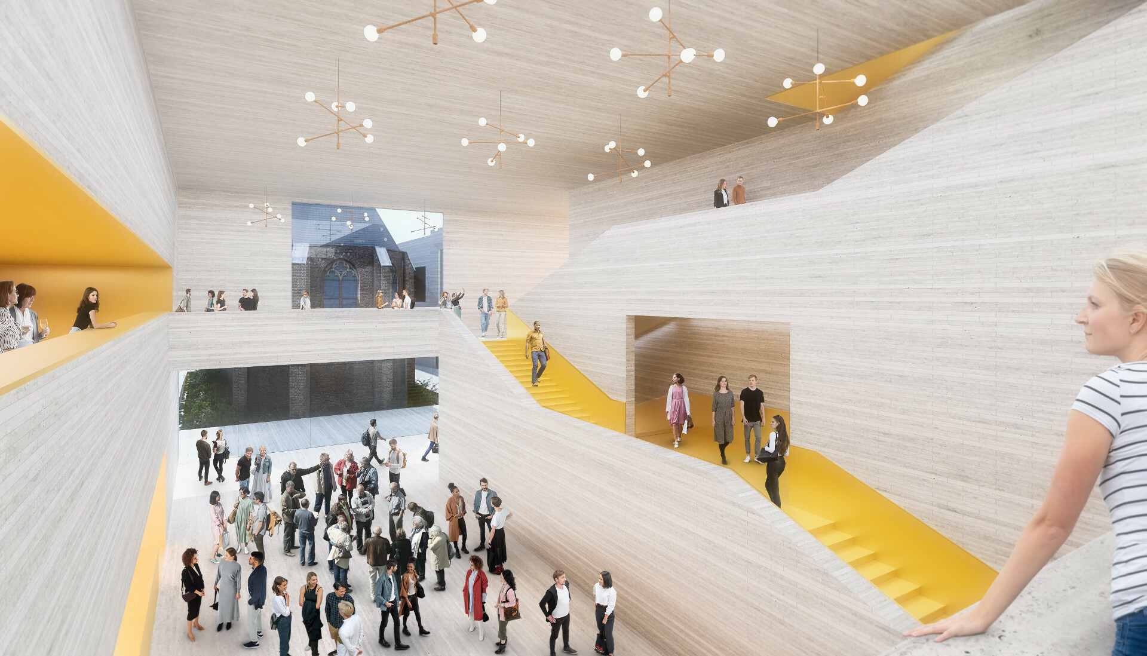
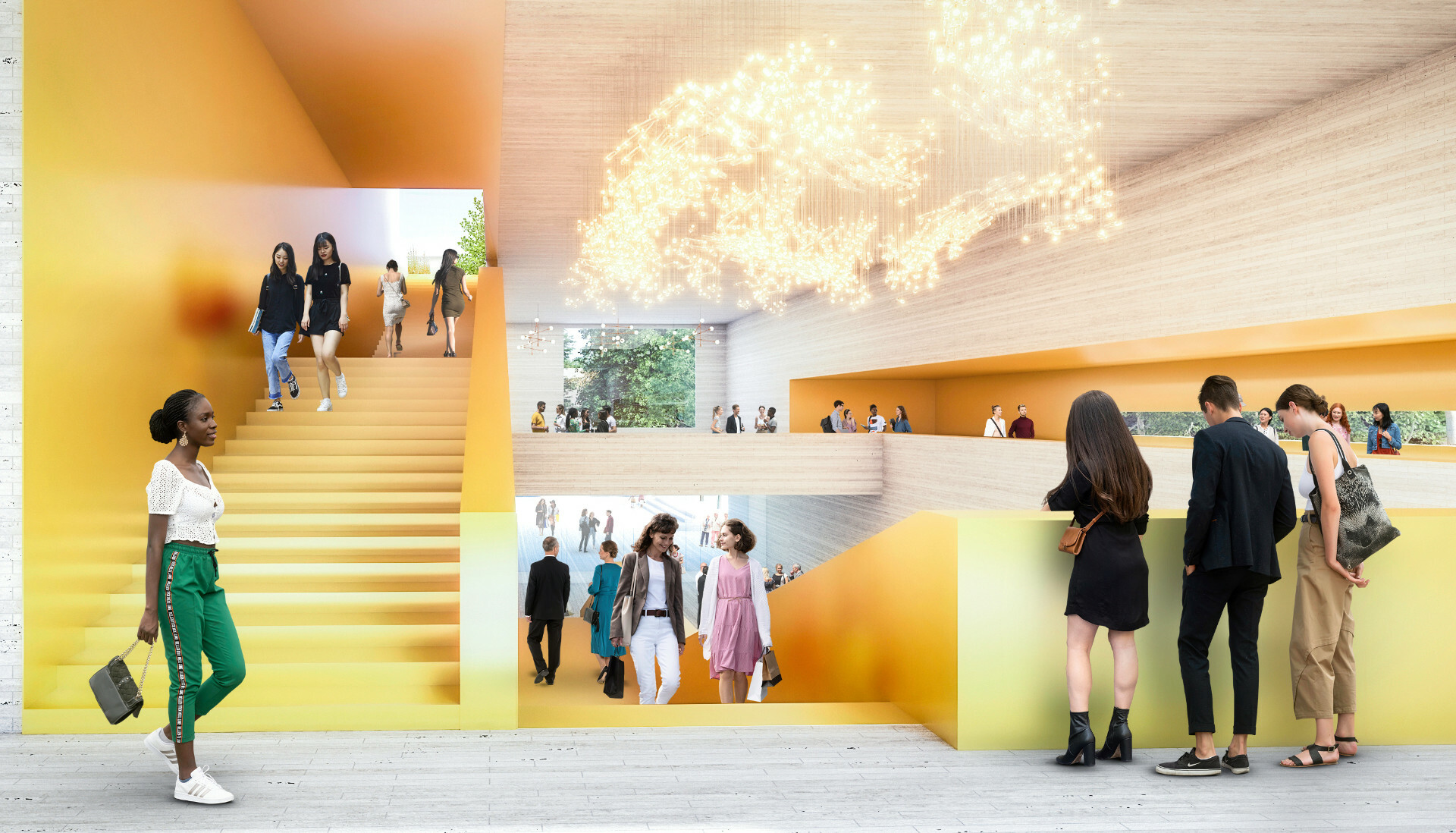
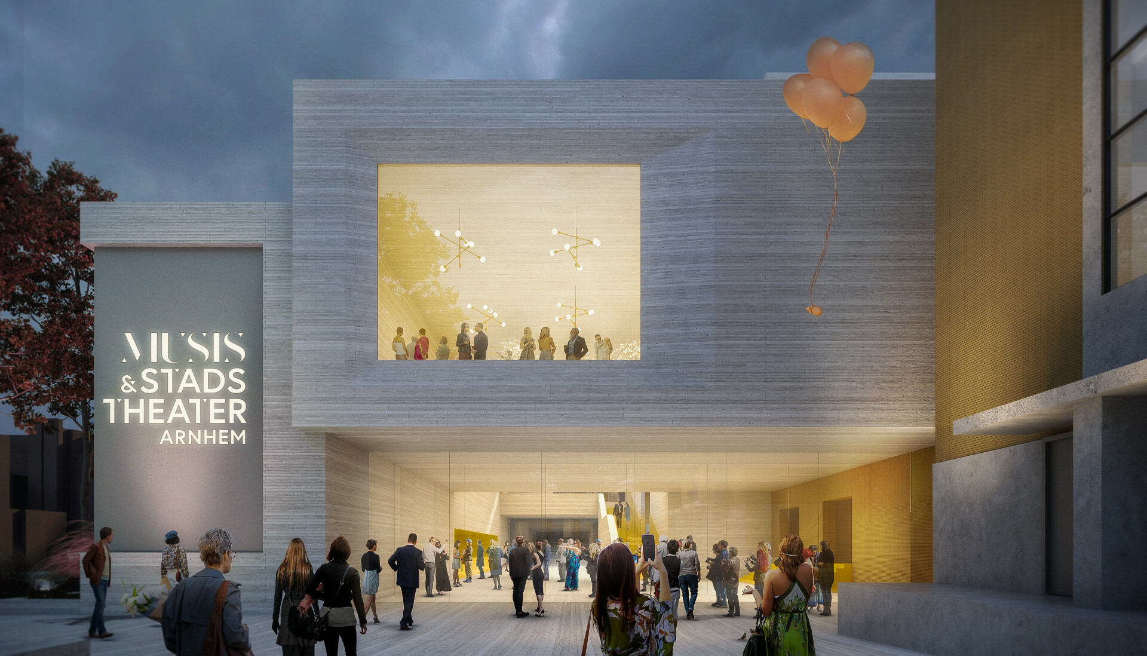
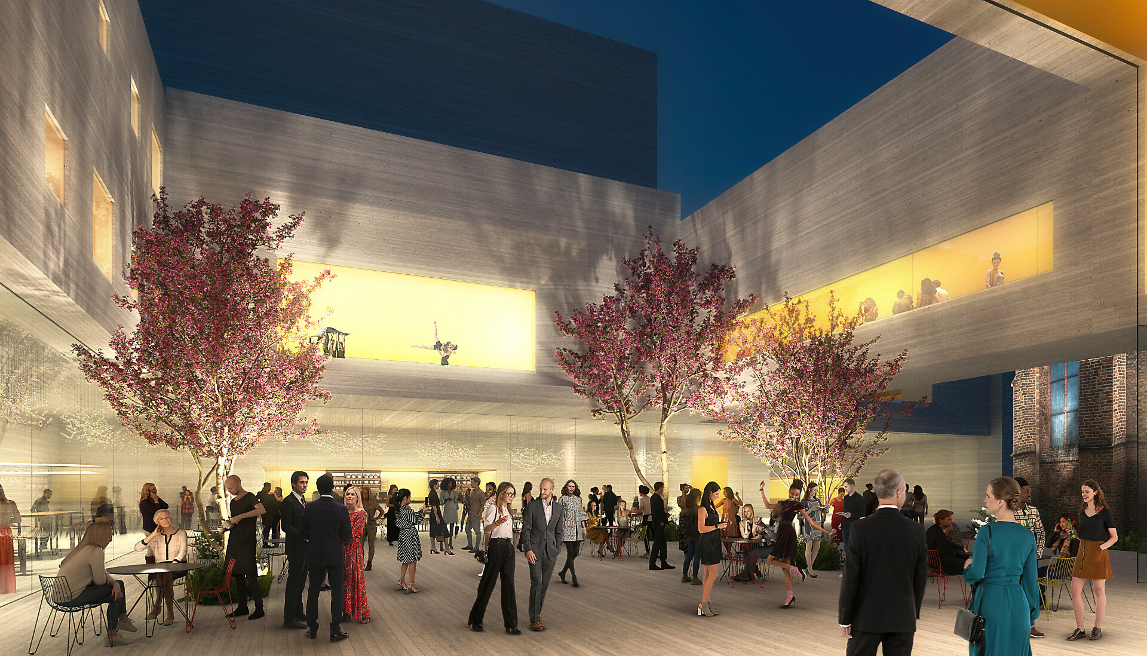
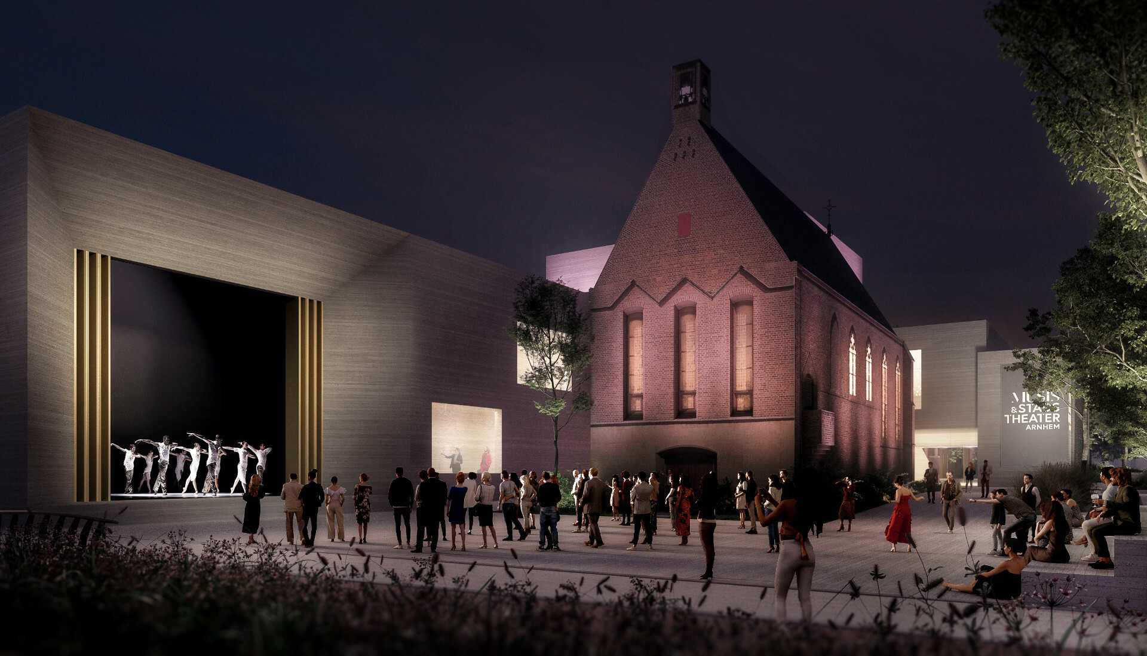
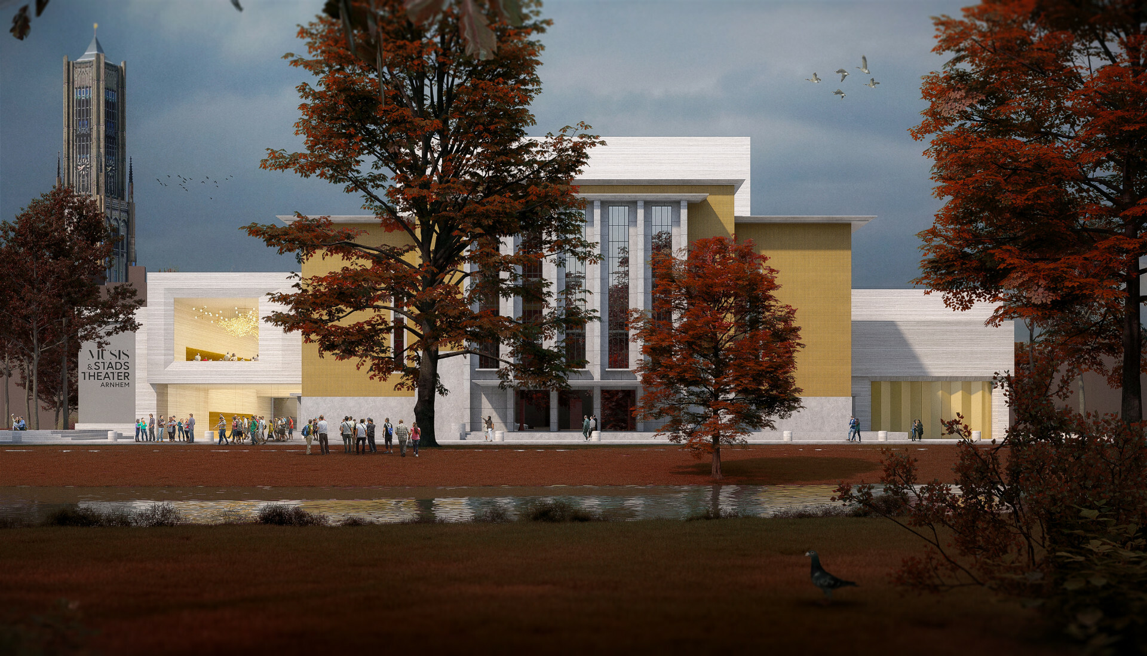
—
