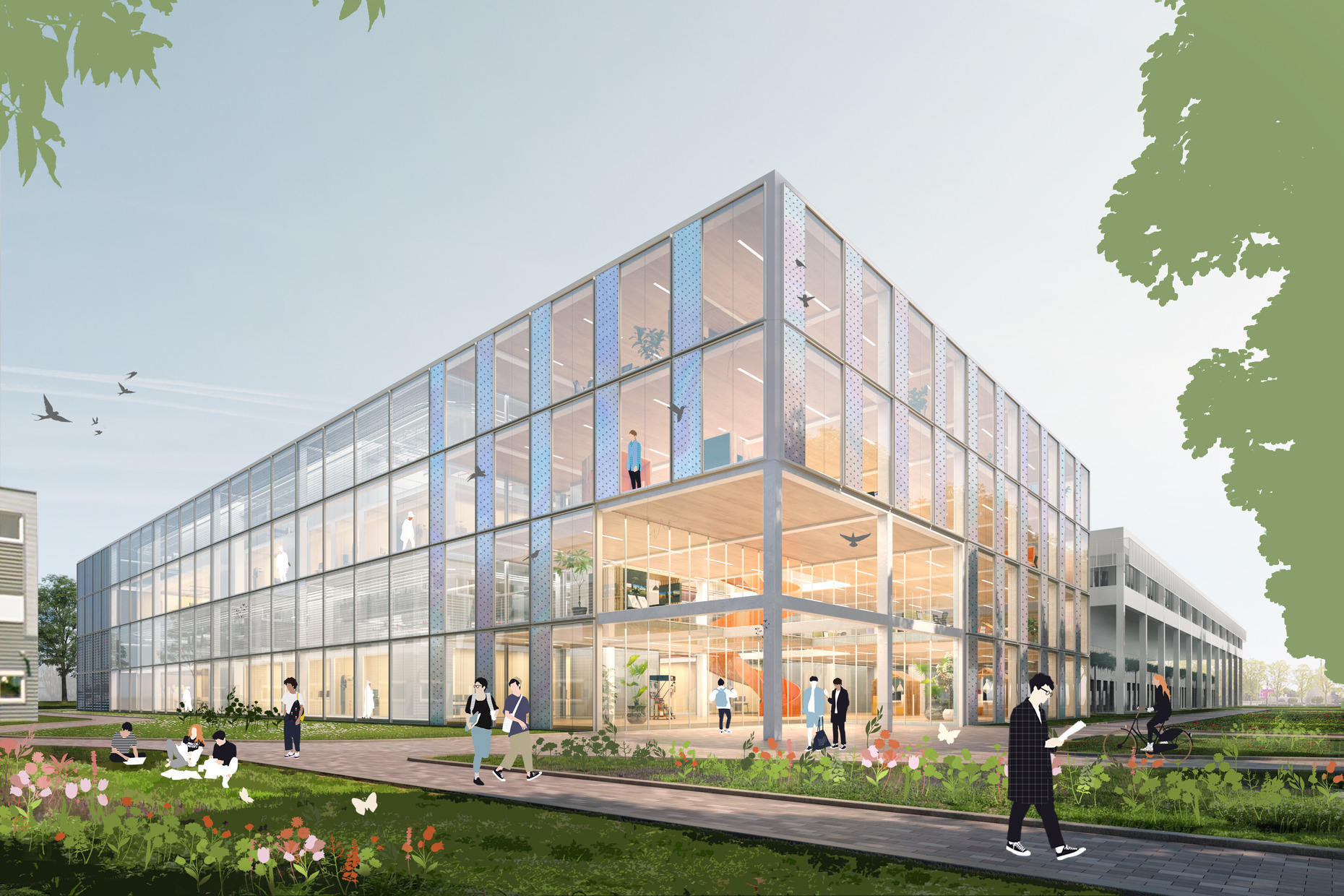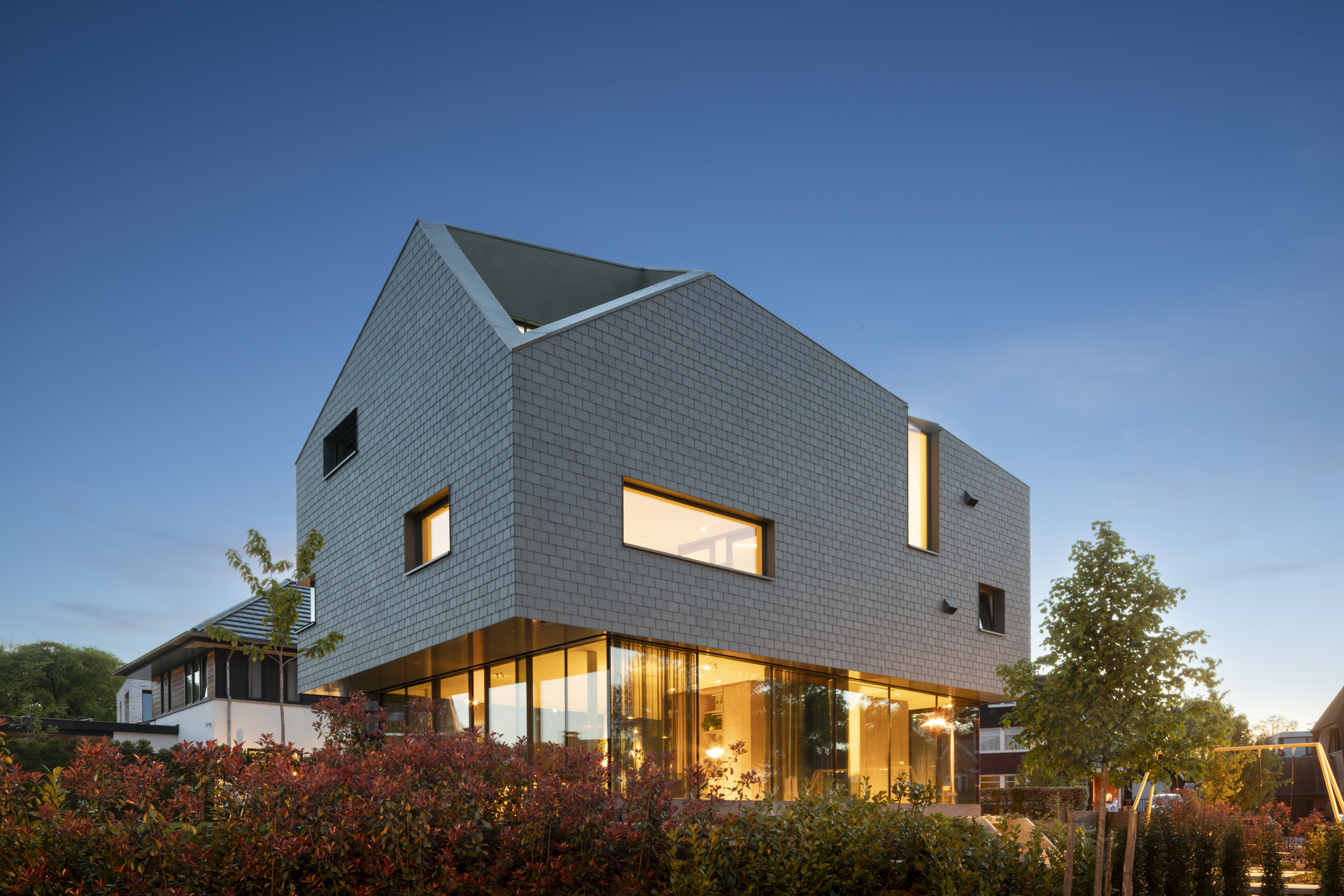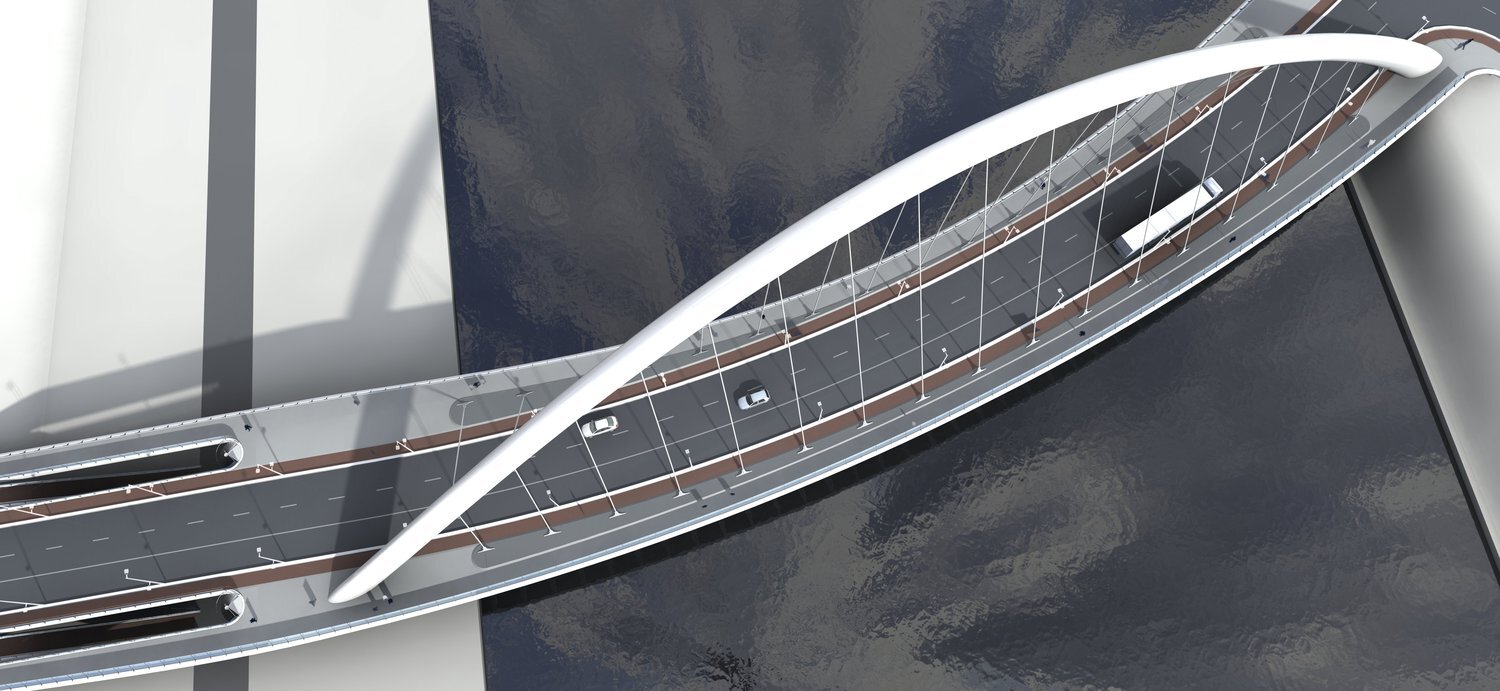ING Office Amsterdam
Cedar is the office for ING, the Netherlands’ largest bank. Located on Cumulus Park in Amsterdam Zuidoost, an open and dynamic environment for creative collaborations between entrepreneurs, scientists and innovators, it embodies ING’s new way of working: agile, flexible and innovative. It inspires people to meet, connect and be creative.
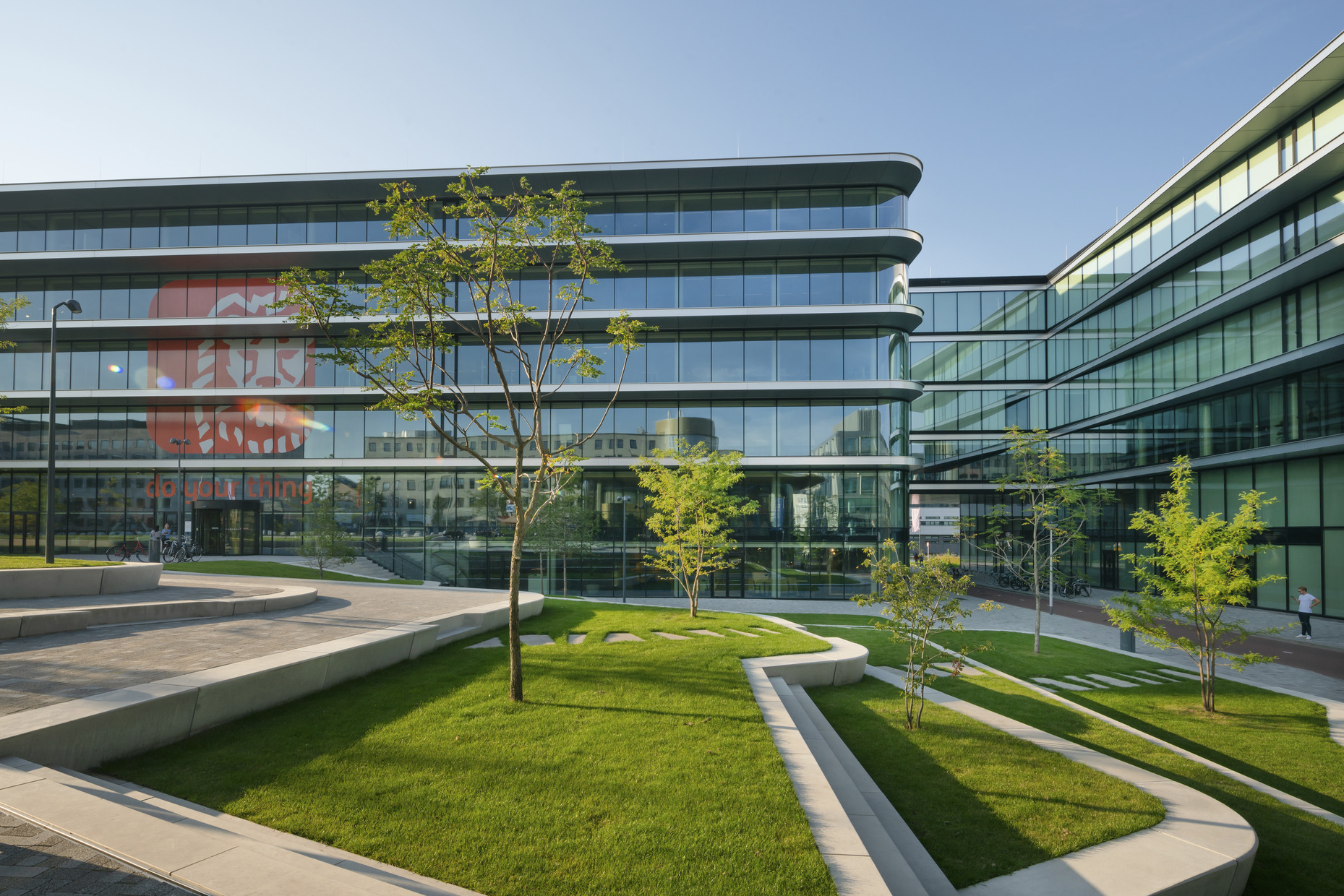
— New green space in front of the office building creates large steps for public to sit on.
A NEW TYPE OF OFFICE
Cedar consists of two five storey volumes connected by a glass footbridge that ensures a fast link between all levels. The building, the interior and the surrounding park are designed as an integral, welcoming whole, establishing a new typology for financial institutions: instead of emphasizing security and power, the architecture focuses on transparency, connectivity and collaboration.
AN OFFICE IN THE GREEN
The decision to move the building all the way to the back of the plot created a large green zone in front of the building. This urban garden becomes the heart of the innovation district - connecting buildings, users, residents and visitors and upgrading the public space of this area where green is scarce. The highly sustainable, human centric design is a notable example of ING’s purpose to empower people in a building that opens itself up to society. The design received the sustainability label BREEAM-NL Outstanding.
The new ING office is an important and stimulating addition to Amsterdam Zuidoost, a new hub that makes the whole area more attractive for residents, people who work there and future investors.

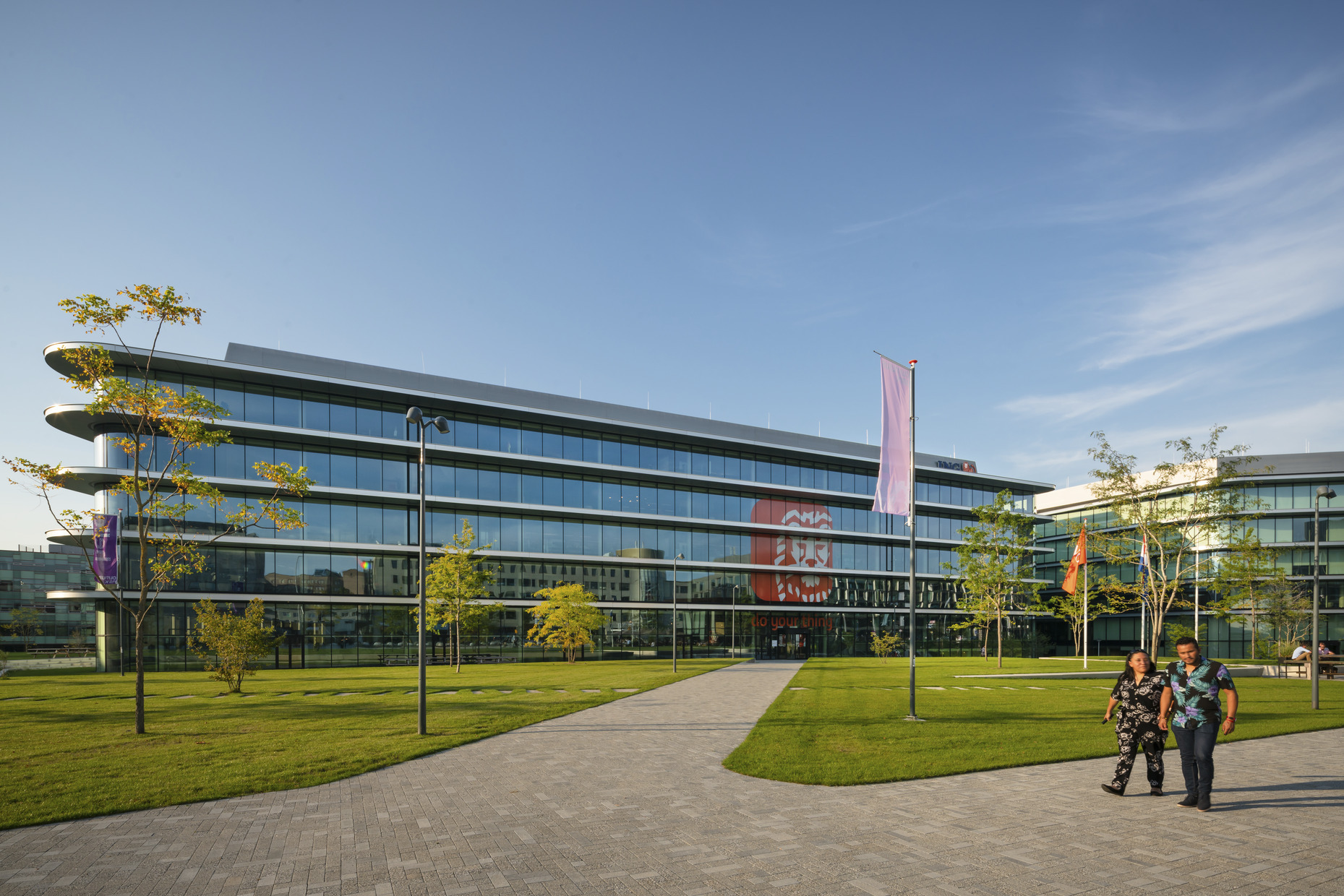
DESIGNED TO CONNECT
Lots of space is created for pedestrians and cyclists, and the multitude of connecting routes and the green quality of the outdoor space are an important extension of the indoor workspaces. The buildings themselves invite you in with their smoothly curved canopies that wrap around the façades, and the floor to ceiling windows give the building an open and distinguished appearance.
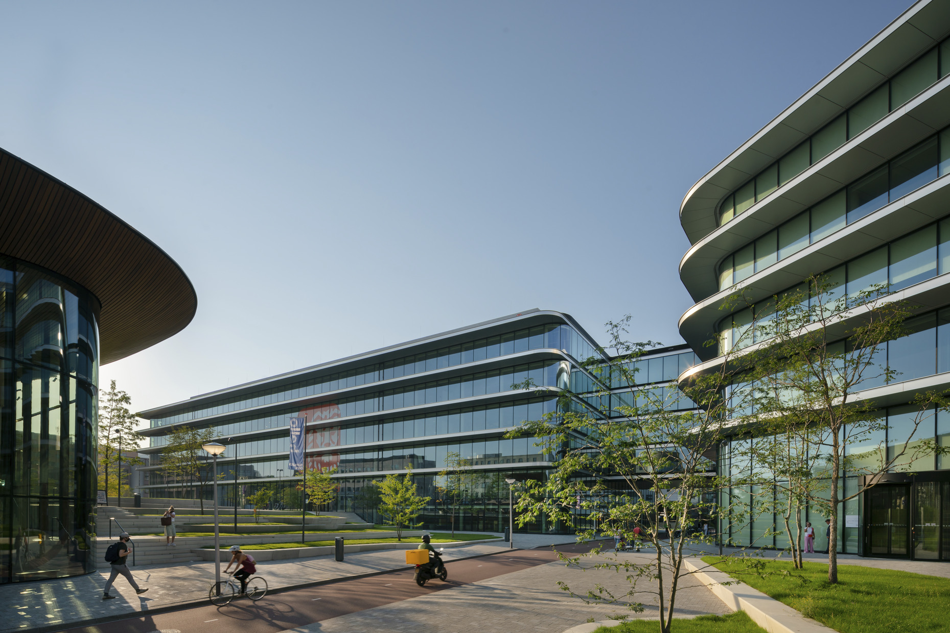
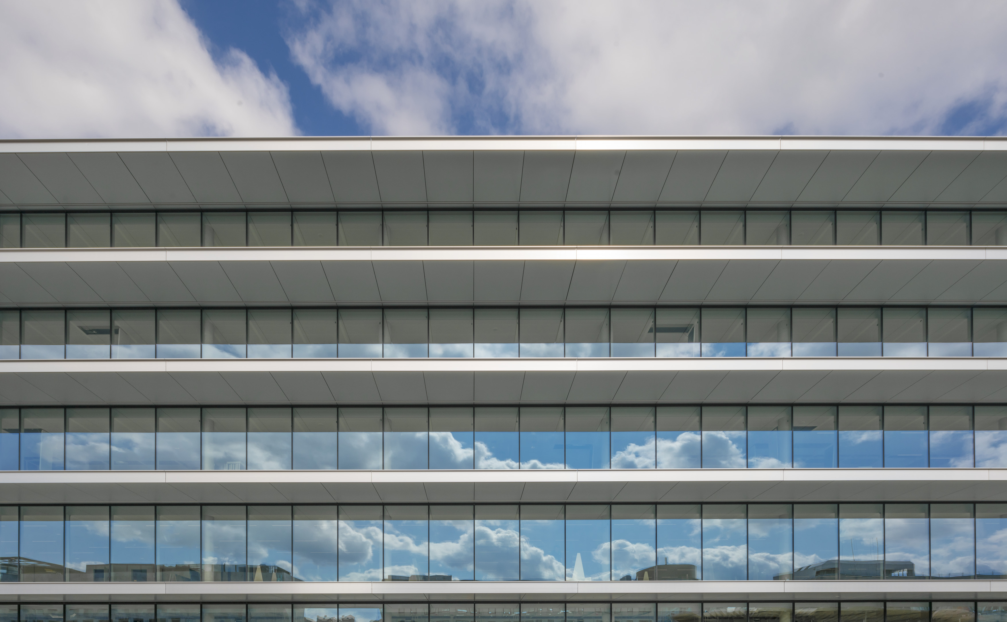
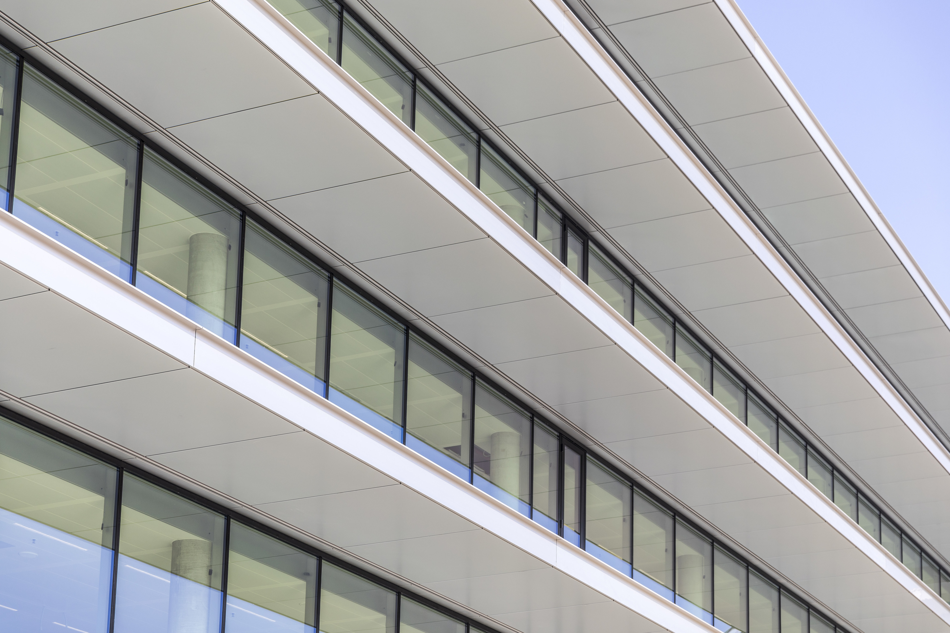
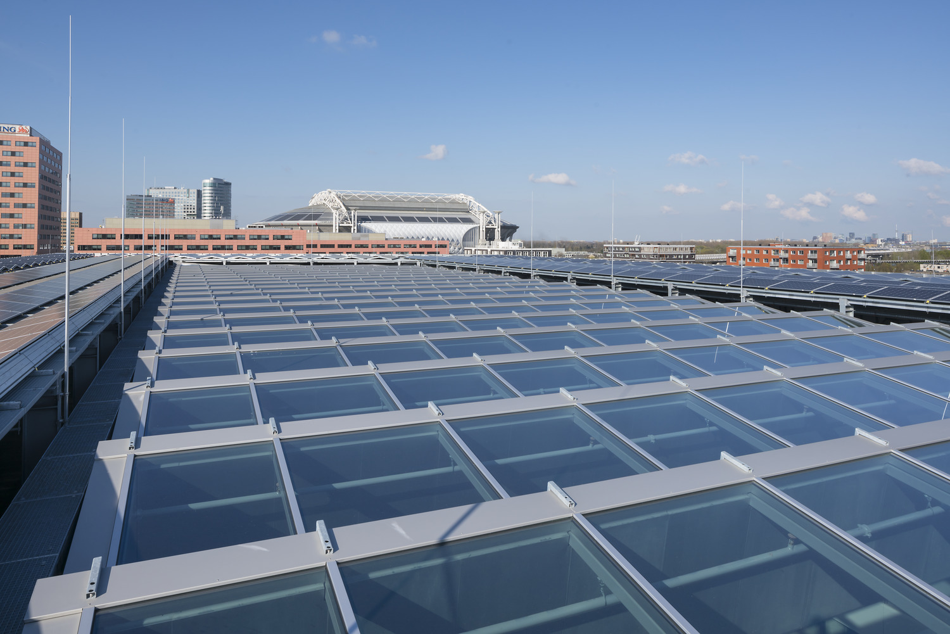
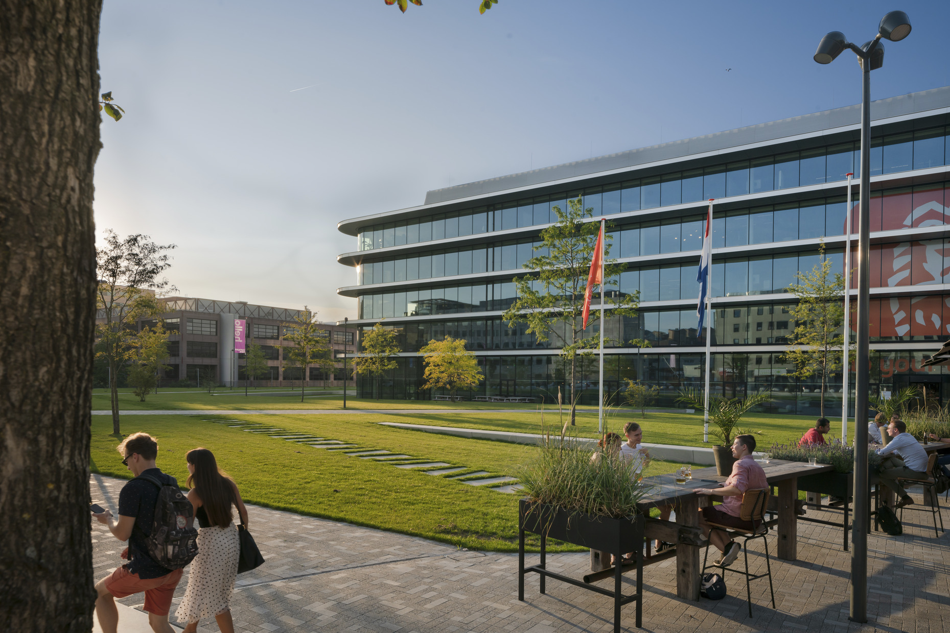
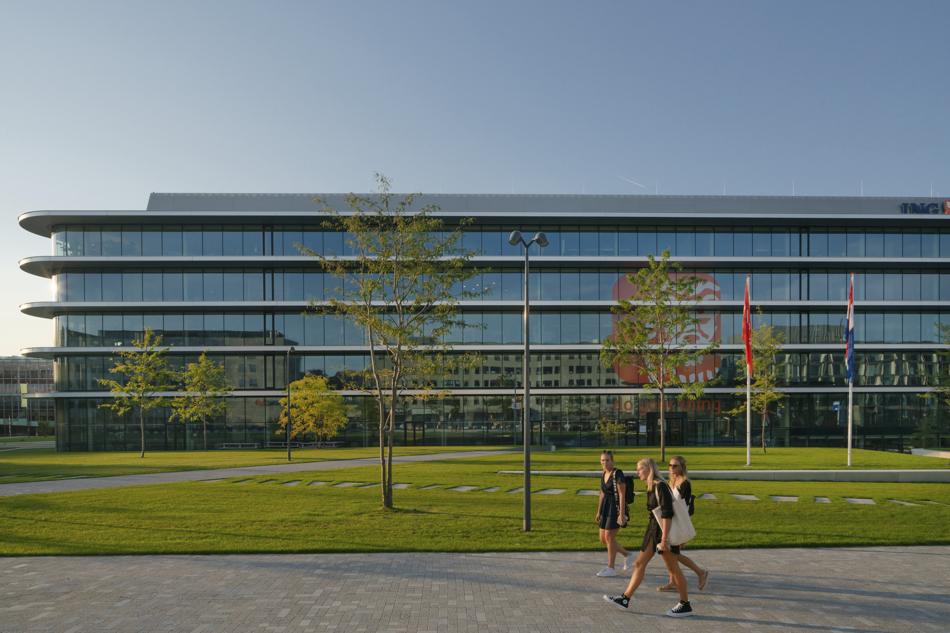
—
