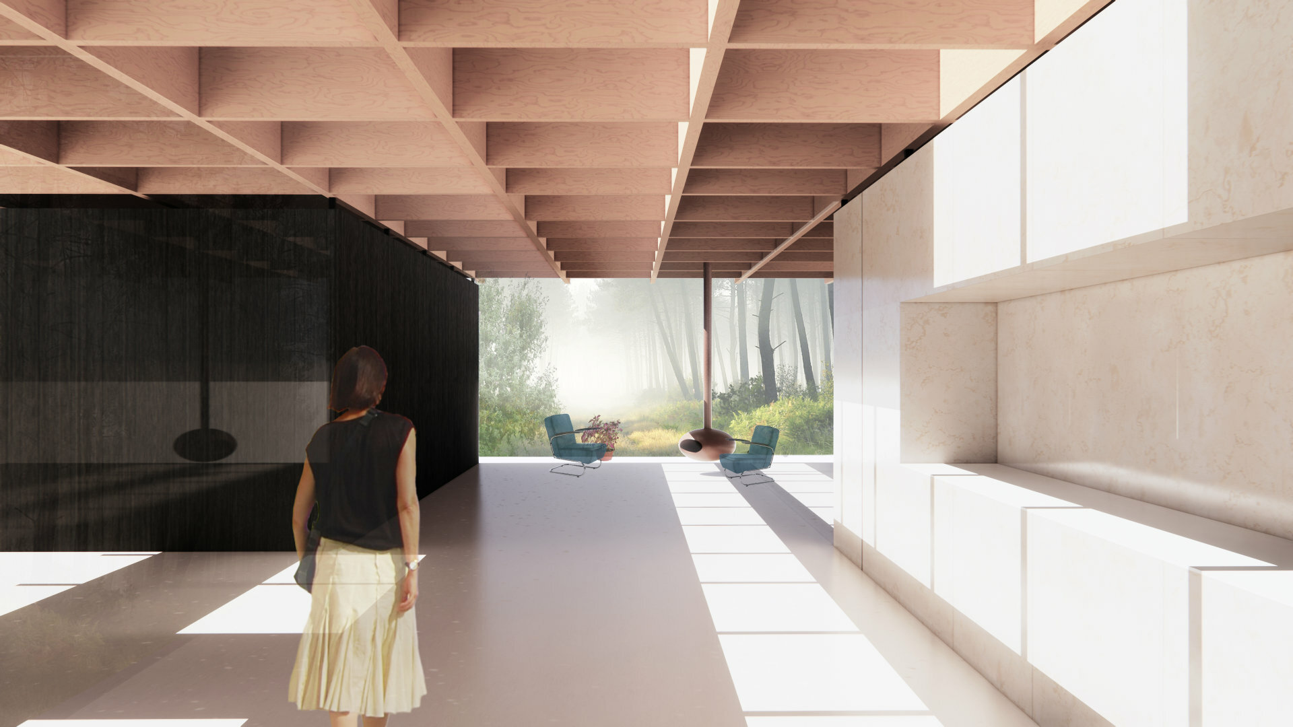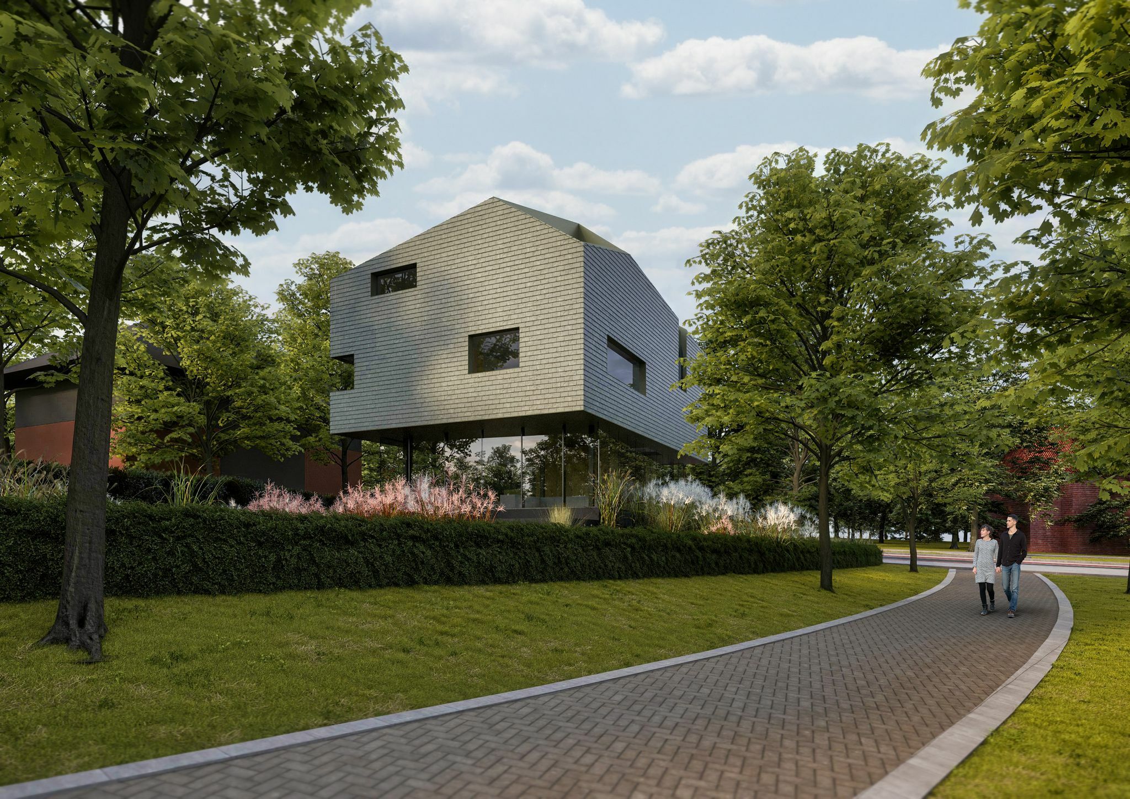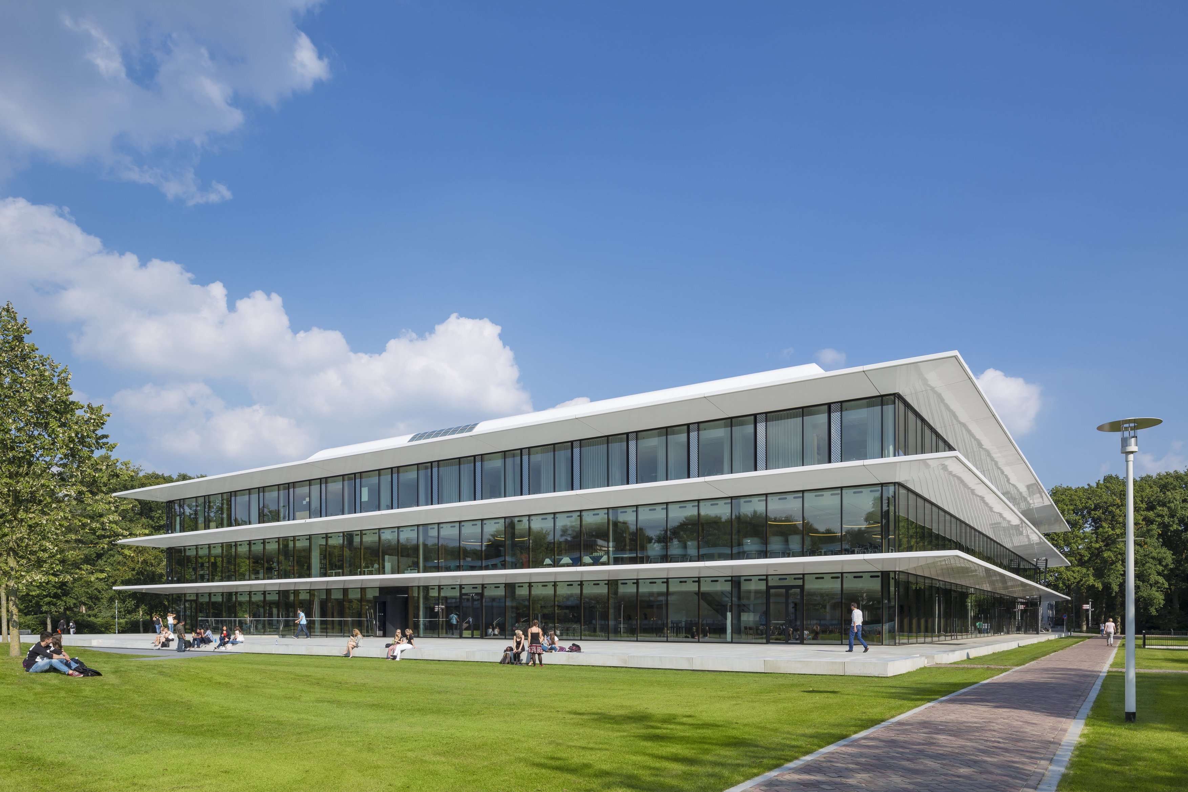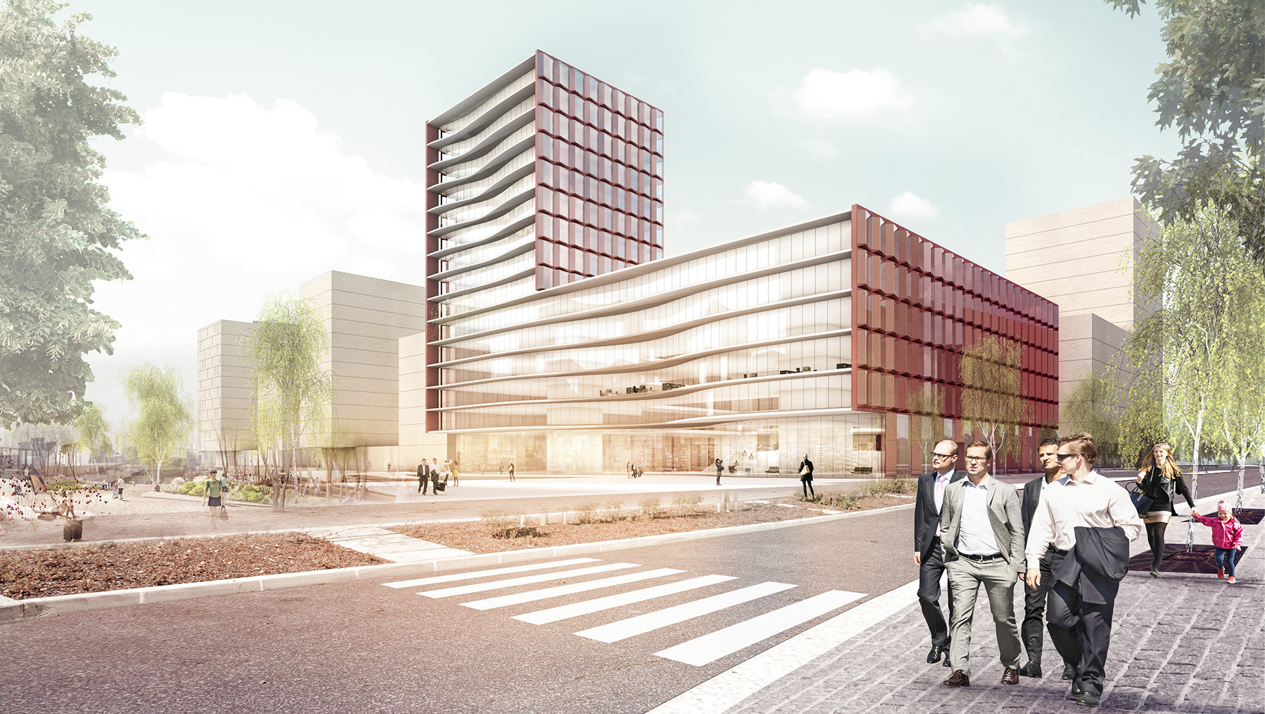Two Tone
The conversion of an outdated holiday home from 1969 into a modern and spacious residence designed in harmony with its natural surroundings.

Nestled within the heart of the forest, at the fringes of Dalfsen municipality in Overijssel, a charming holiday home proudly stands. Built over 50 years ago, as part of a series of recreational houses, the surrounding landscape has gradually shifted. It has changed from farmland into a lush green area encompassing the house.
Benthem Crouwel Architects is transforming this dated recreational home into a spacious yet cozy place that pays tribute to the quality of this exceptional location.
HOUSE IN NATURE
The main design criteria of the owner were to maximize the reuse of the existing structure. The outline of the house - and thus the preservation of the foundation and load-bearing walls - is the starting point for the design. By removing some of the walls of the house, two detached pavilions are created, which will be connected again by a glass façade.
Two volumes, located at opposite corners of the plot, sit on a flat concrete slab and are covered by a cantilevered timber roof of the same dimensions. The simple and modest design language of these four assembled elements contrasts with the lush green surroundings, and creates a stronger connection to nature.
The open kitchen and living area, surrounded by glass, is located in the center between the two volumes, granting the residents unobstructed views of nature on all sides. This transparent open space is accessible from two sides: through the entrance at the front, where the roof is opened to allow natural sunlight, and at the back, where the roof is closed, providing shelter and shade.
The roof is constructed on a square timber frame grid of 600 x 600 mm. The rhythm of squares continues in the dimensions of the windows and façade finishes of the pavilions.
DUALITY
The house divides two worlds: on one side, there is the sheltered ‘interior world’ of the pavilions with intimate spaces for privacy. Here, you can find the bedrooms, bathrooms, and an office. On the other side, the elongated transparent living room and open kitchen brings light and invites the outside in. With all-around views of the lush garden, a roof and floor that seamlessly blend from inside to outside, and real tree trunks supporting the wooden roof, you are in contact with nature throughout the year.
From the two enclosed pavilions, the view is framed through windows of various sizes, placed strategically at logical locations. The northern block is finished with sustainably charred wood and is entirely black. In contrast, the southern pavilion is finished with light natural stone. Together, they form a duo: Two Tone.


