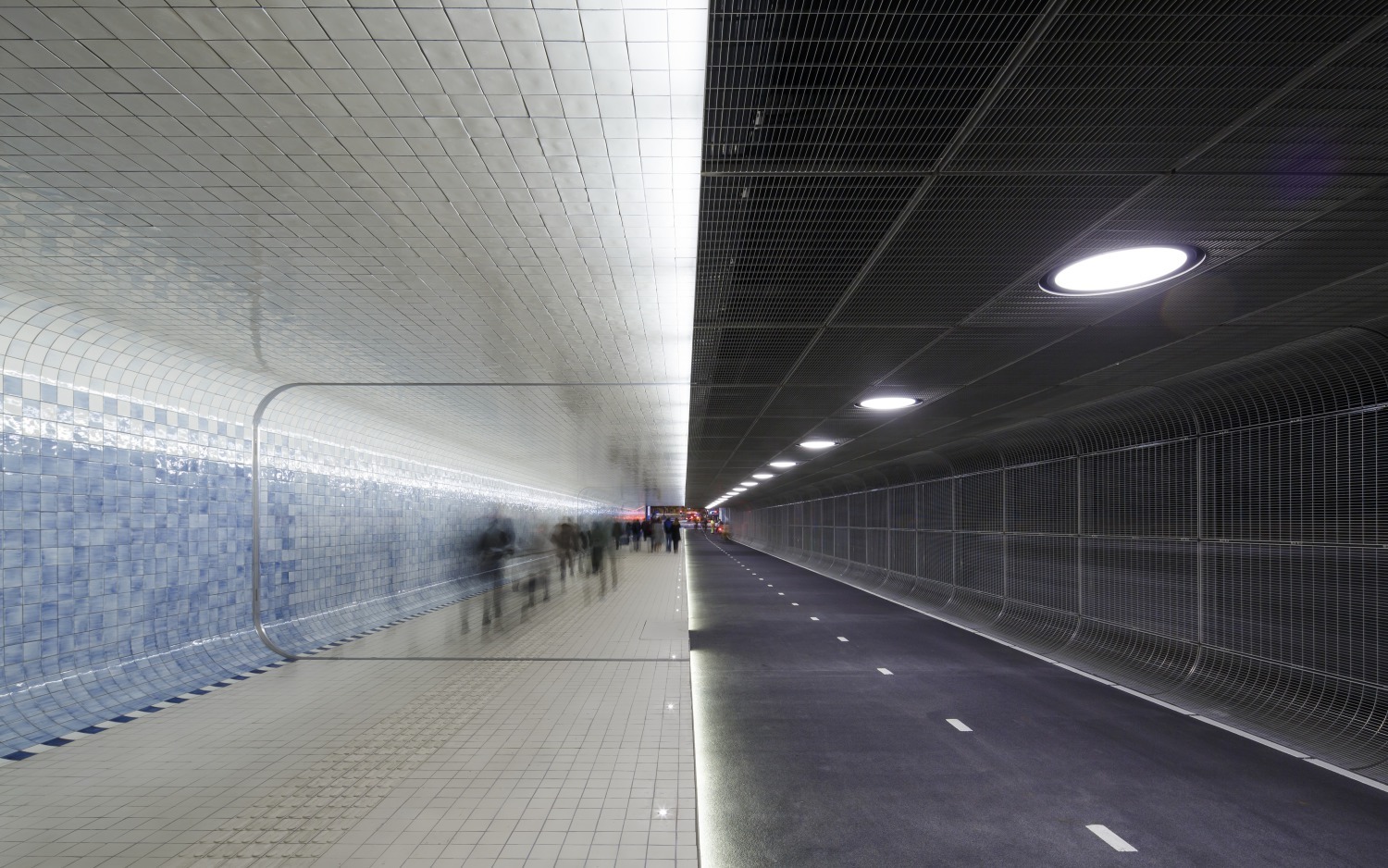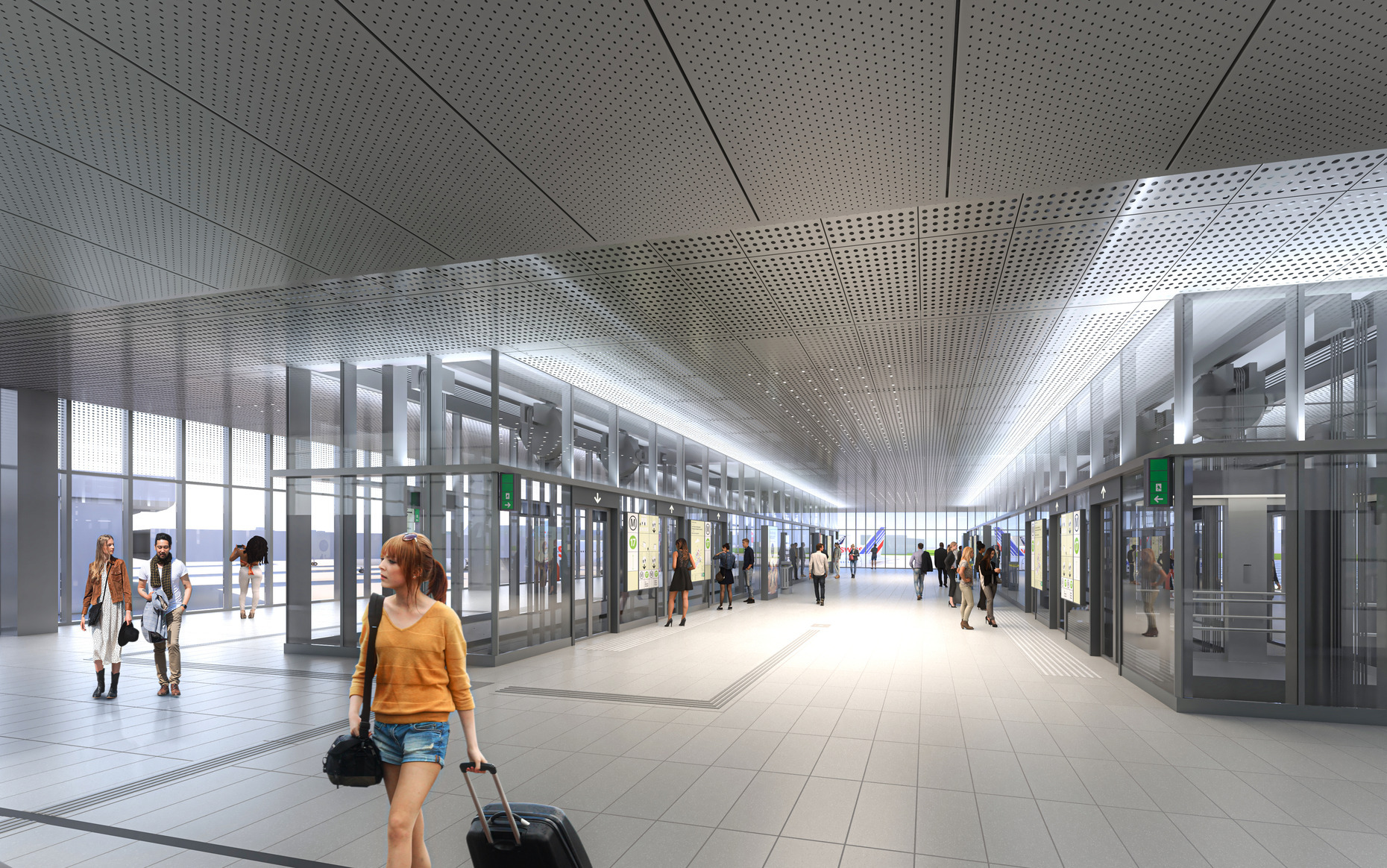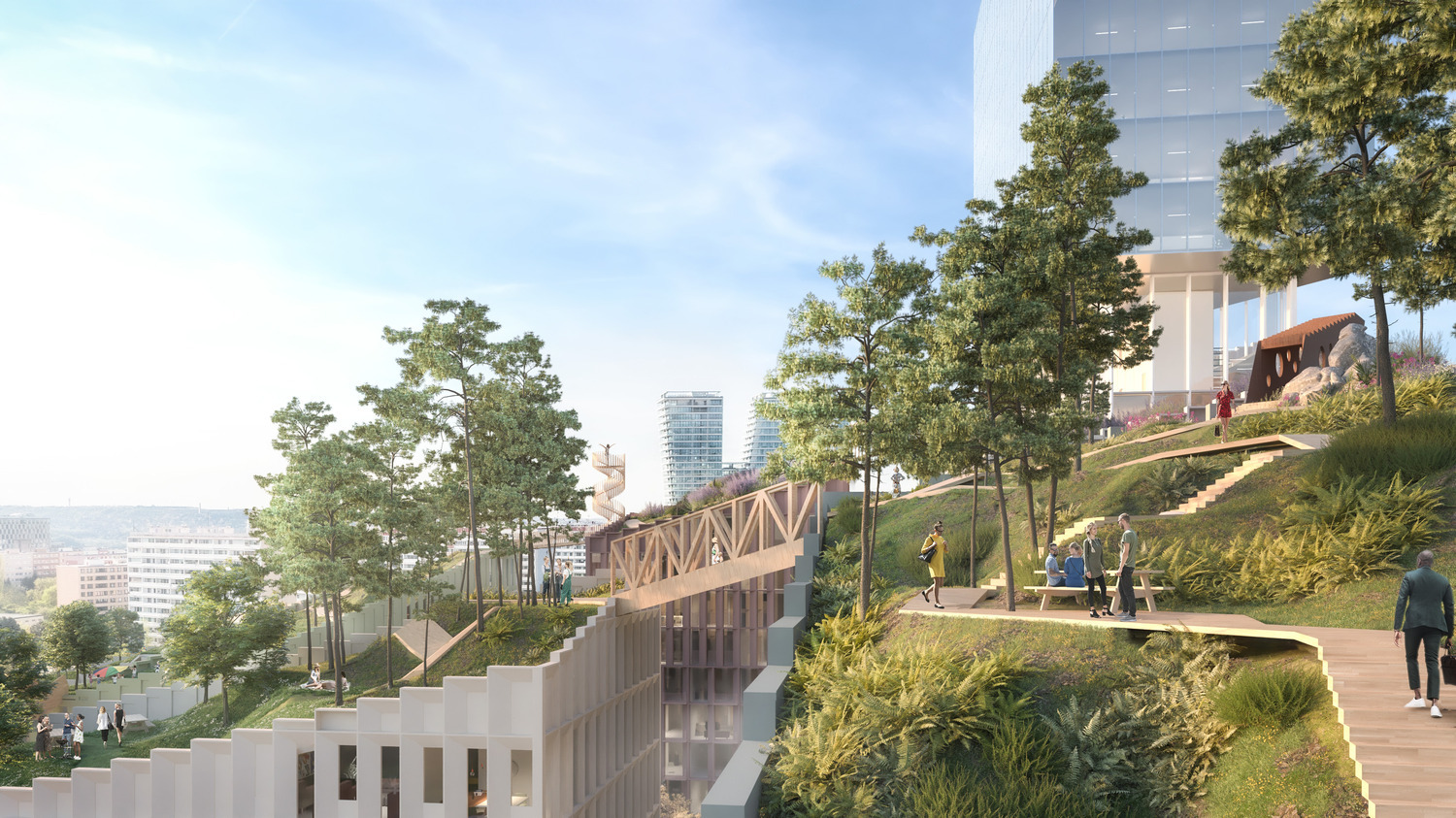RAI Amtrium
Amtrium is part of the Amsterdam RAI Convention Centre. The multifunctional building includes office spaces, conference rooms and a public restaurant. Many sustainable applications, including a climate zone with plants (greenhouse), make Amtrium the first conference center in the Netherlands to be awarded a BREEAM-NL Excellent certificate.
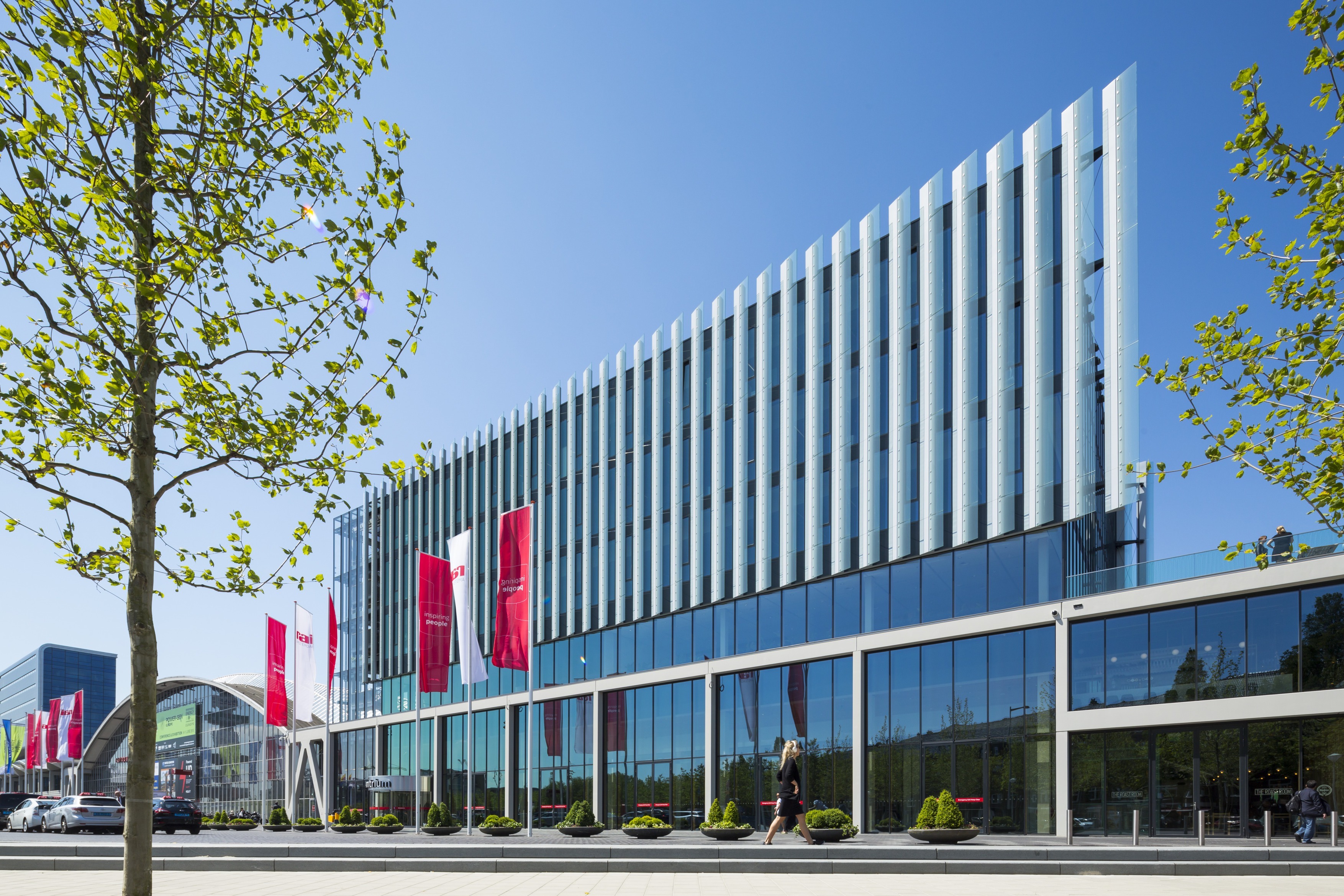
Connecting its surrounding
This addition to RAI is compatible with the existing complex and is also connected to the Scheldeplein square, thanks to a transparent plinth façade that creates a new interaction between RAI and the surrounding residential area. The high quality public restaurant enhances this connection to the neighbourhood even more.
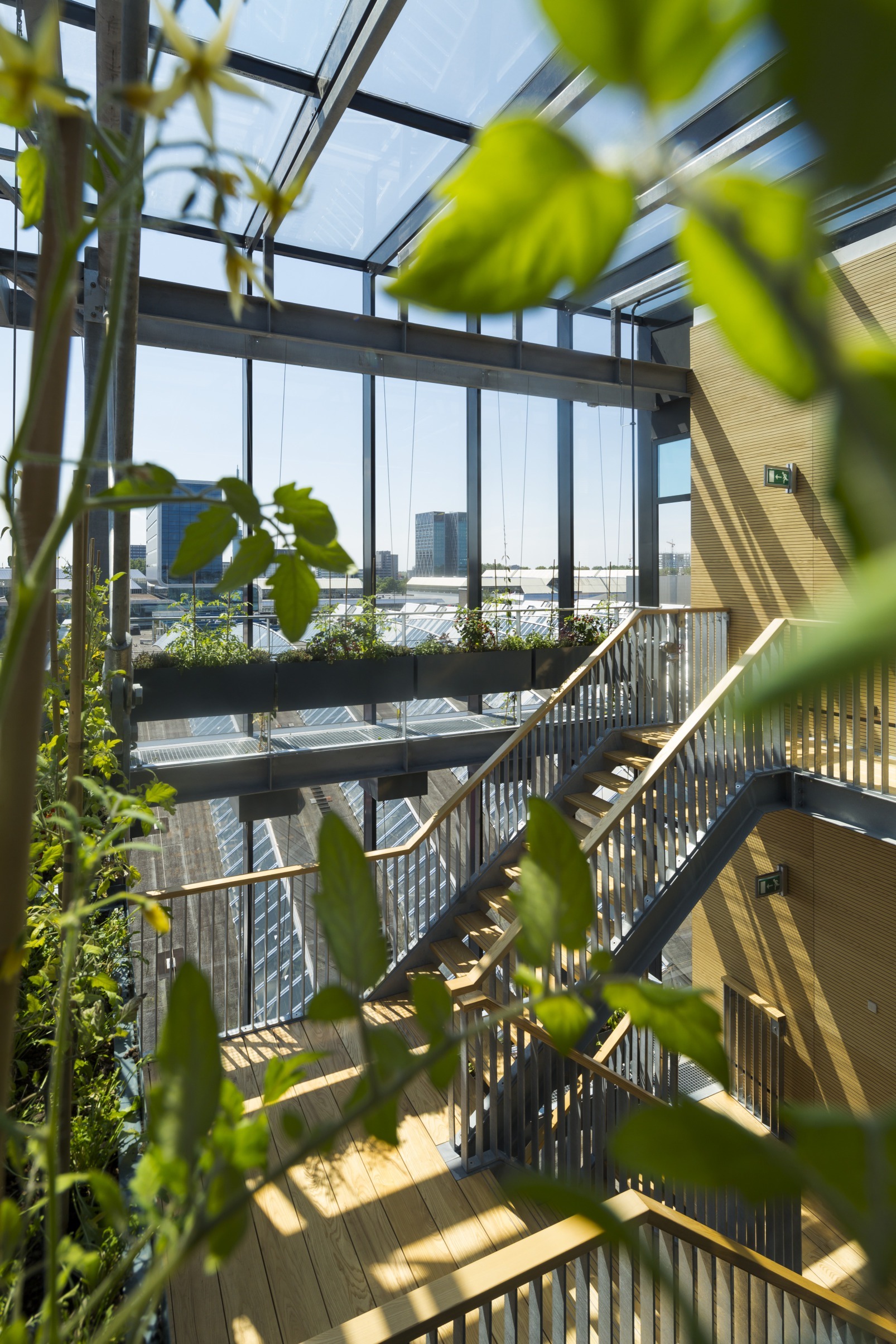
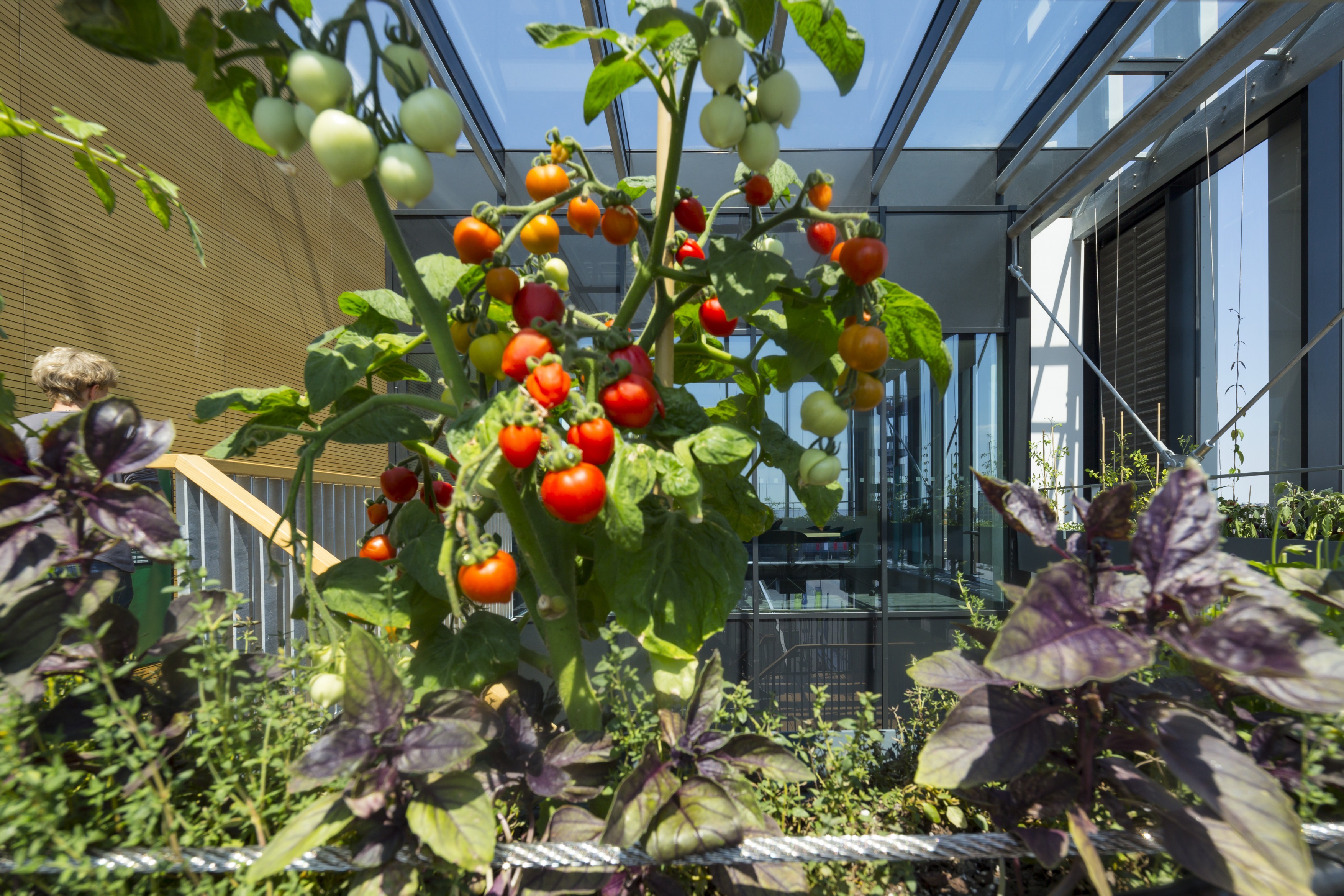
Welcoming and green
The most sustainable technologies available have been used in this compact building. A greenhouse functions as a climate zone where the warmth of the sun preheats the air while air from the congress areas is drained. Rainwater is collected and used for irrigation of the plants. Elevators, installations and emergency stairs are all integrated in the climate zone. The central atrium takes care of the ventilation of the offices and is connected to the climate zone in one sustainable climate-concept: it uses waste heating systems in combination with thermal storage and cogeneration. All installations are energy efficient and make maximum use of renewable sources. Besides functioning as a climate zone, the greenhouse contributes to a welcoming and pleasant atmosphere, and provides the restaurants of Amtrium with organically grown ingredients. A façade of vertical lamellae protects the interior from sunlight, while still making it possible to look outside.
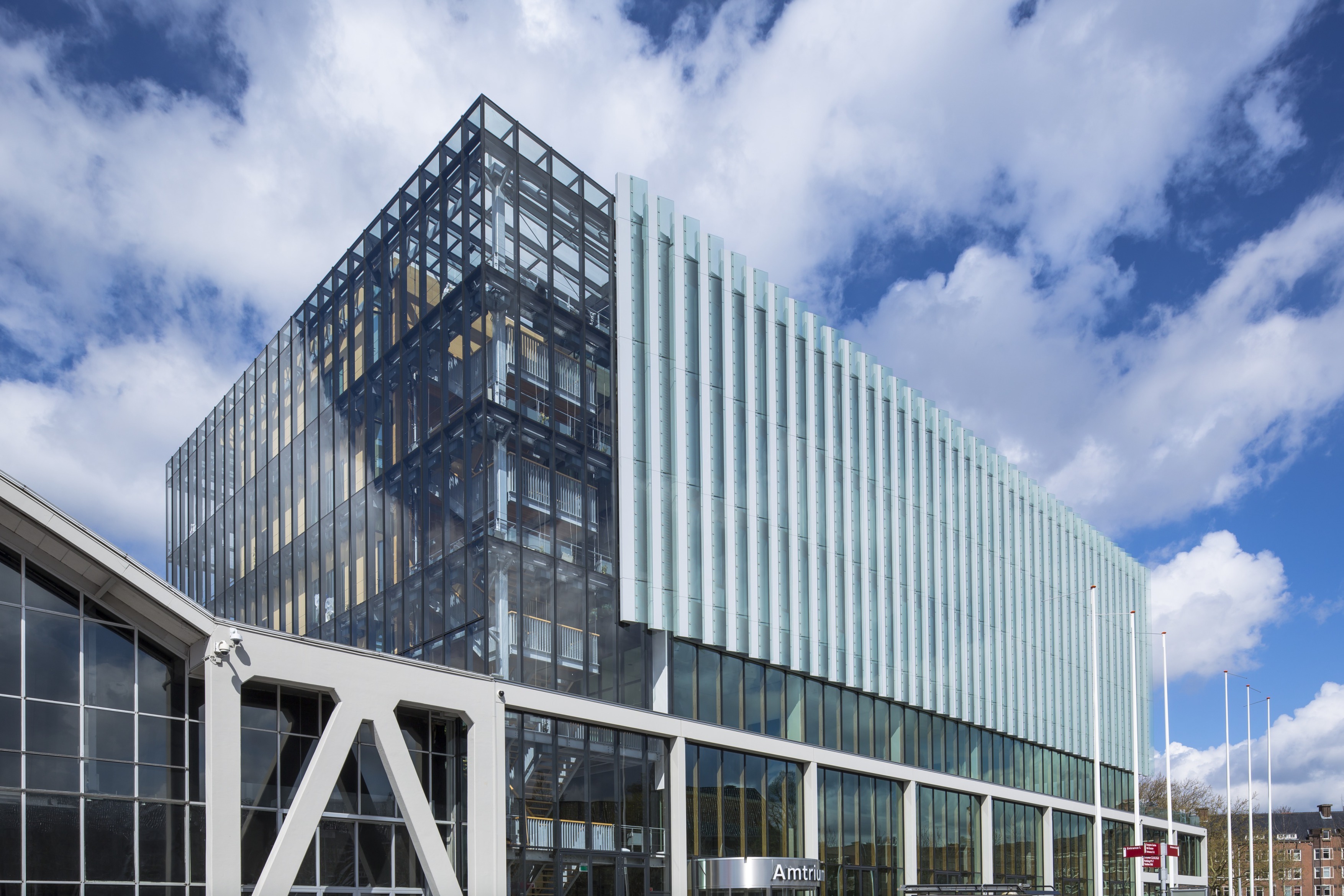
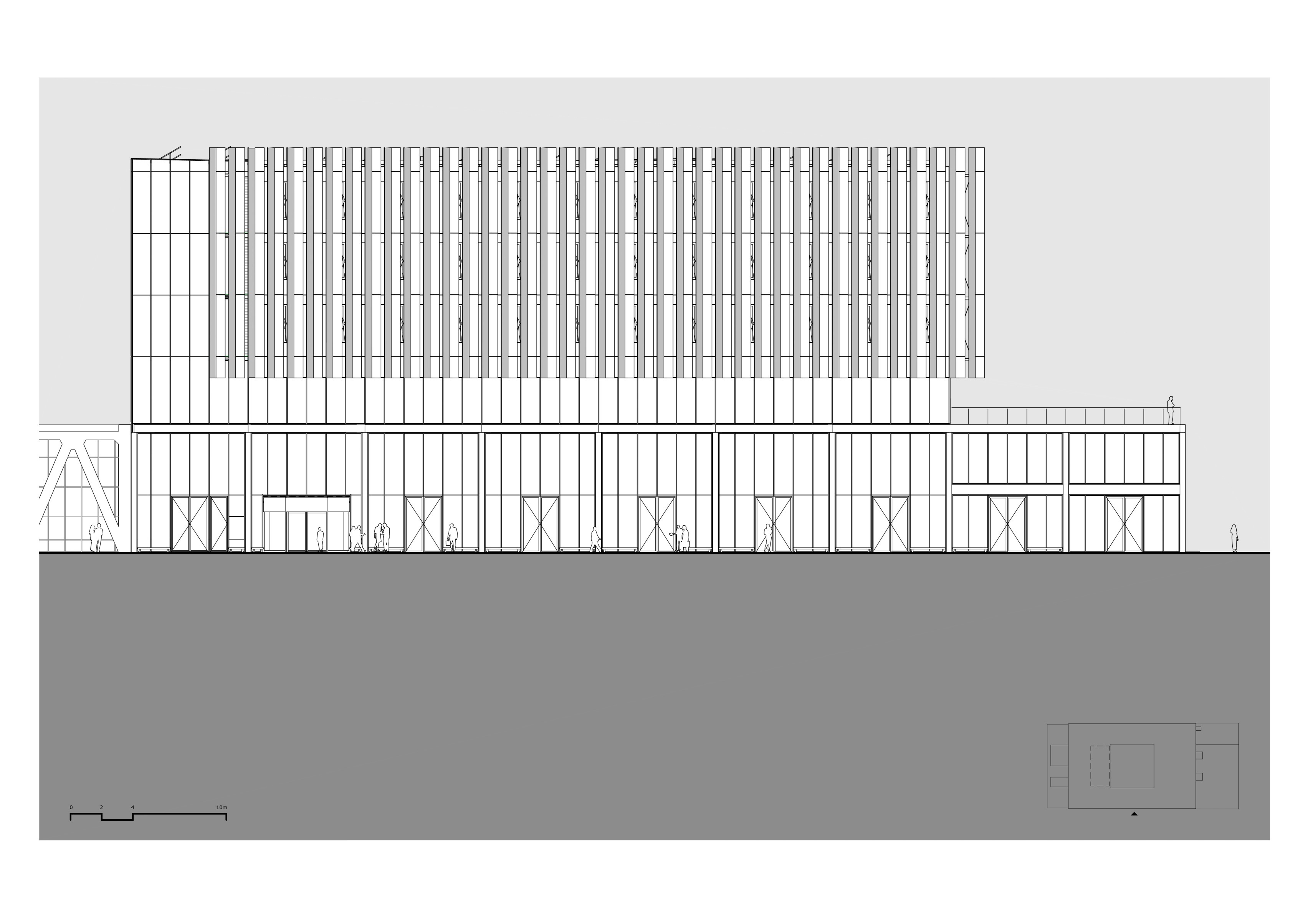
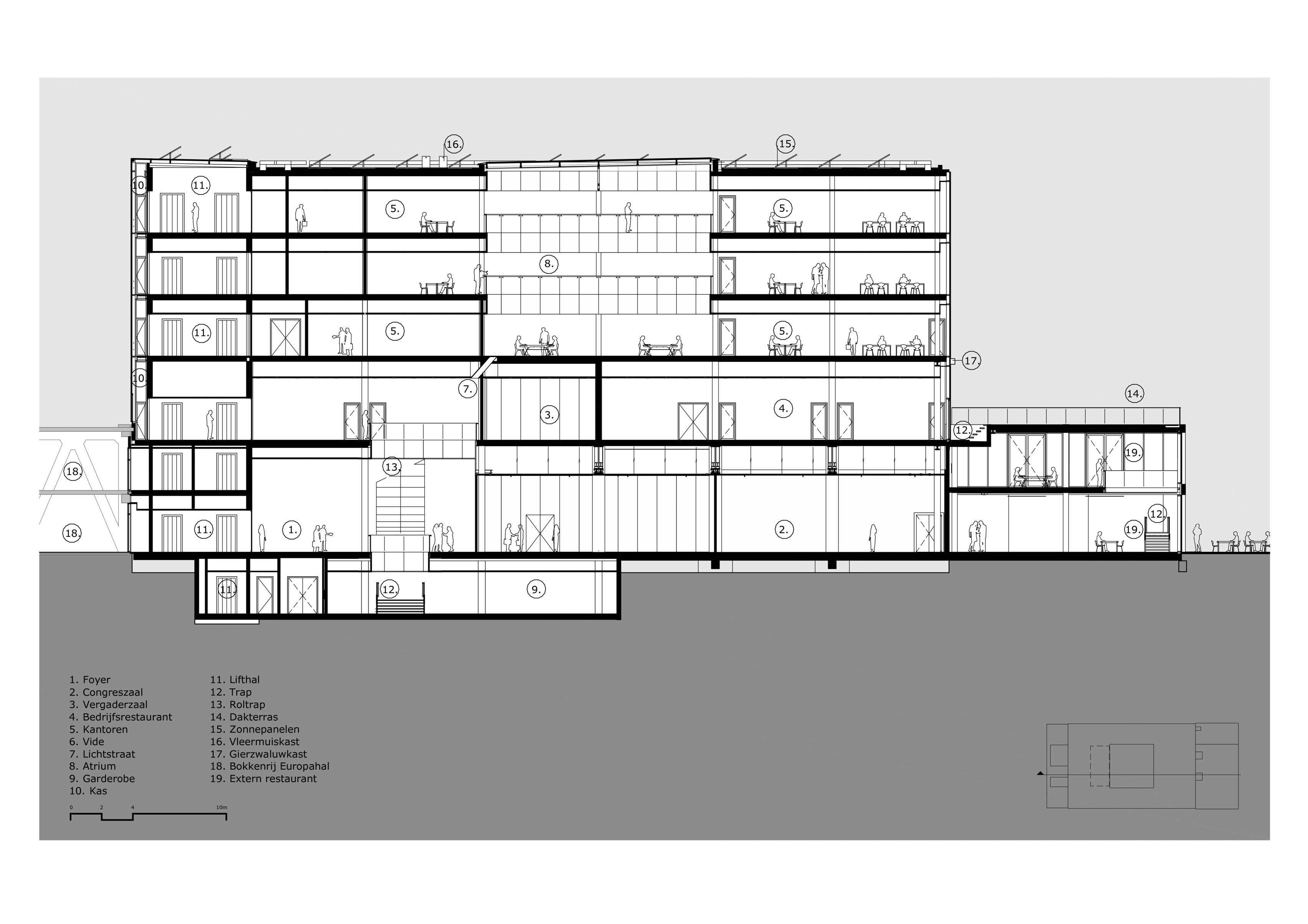
—
