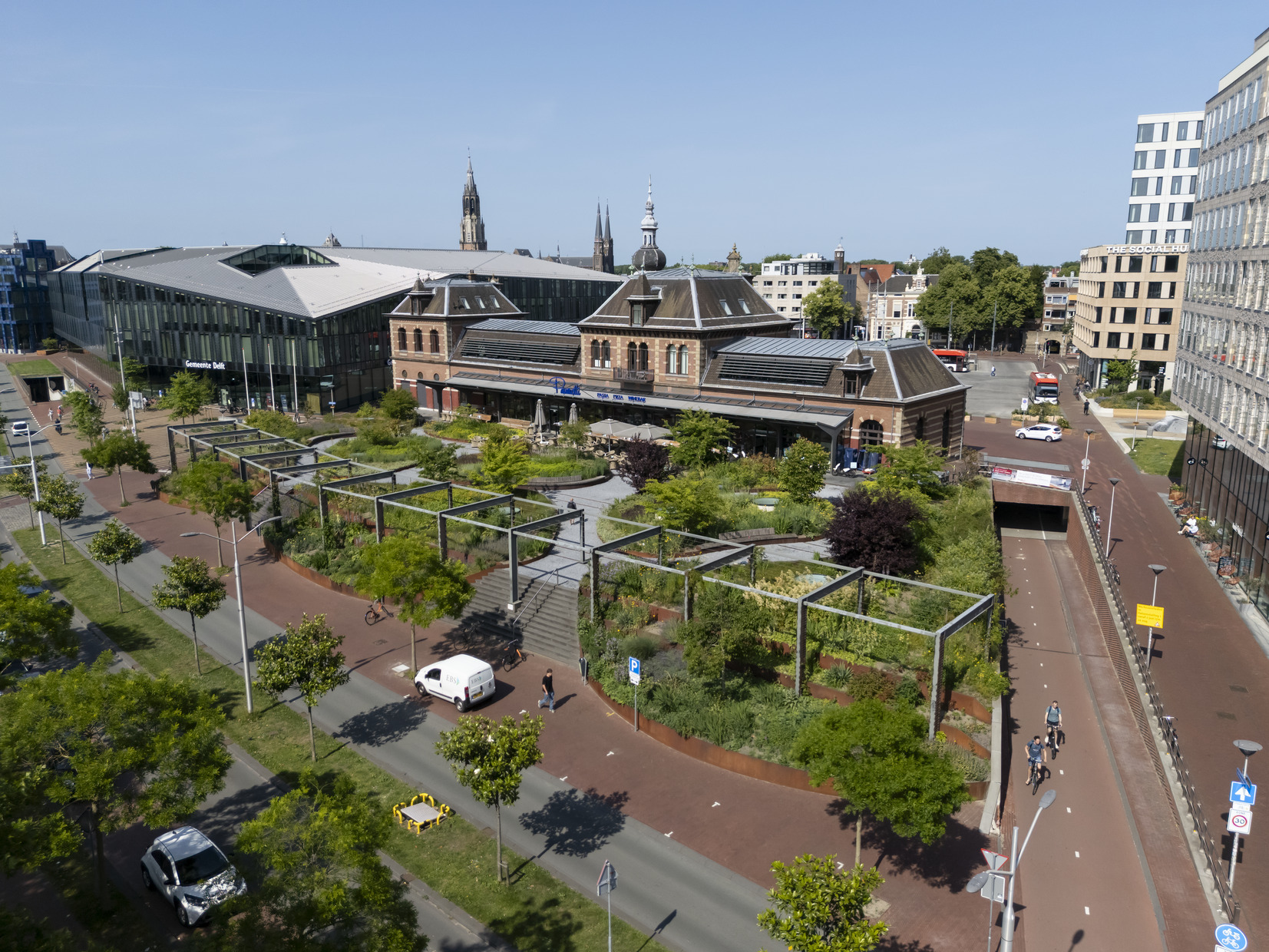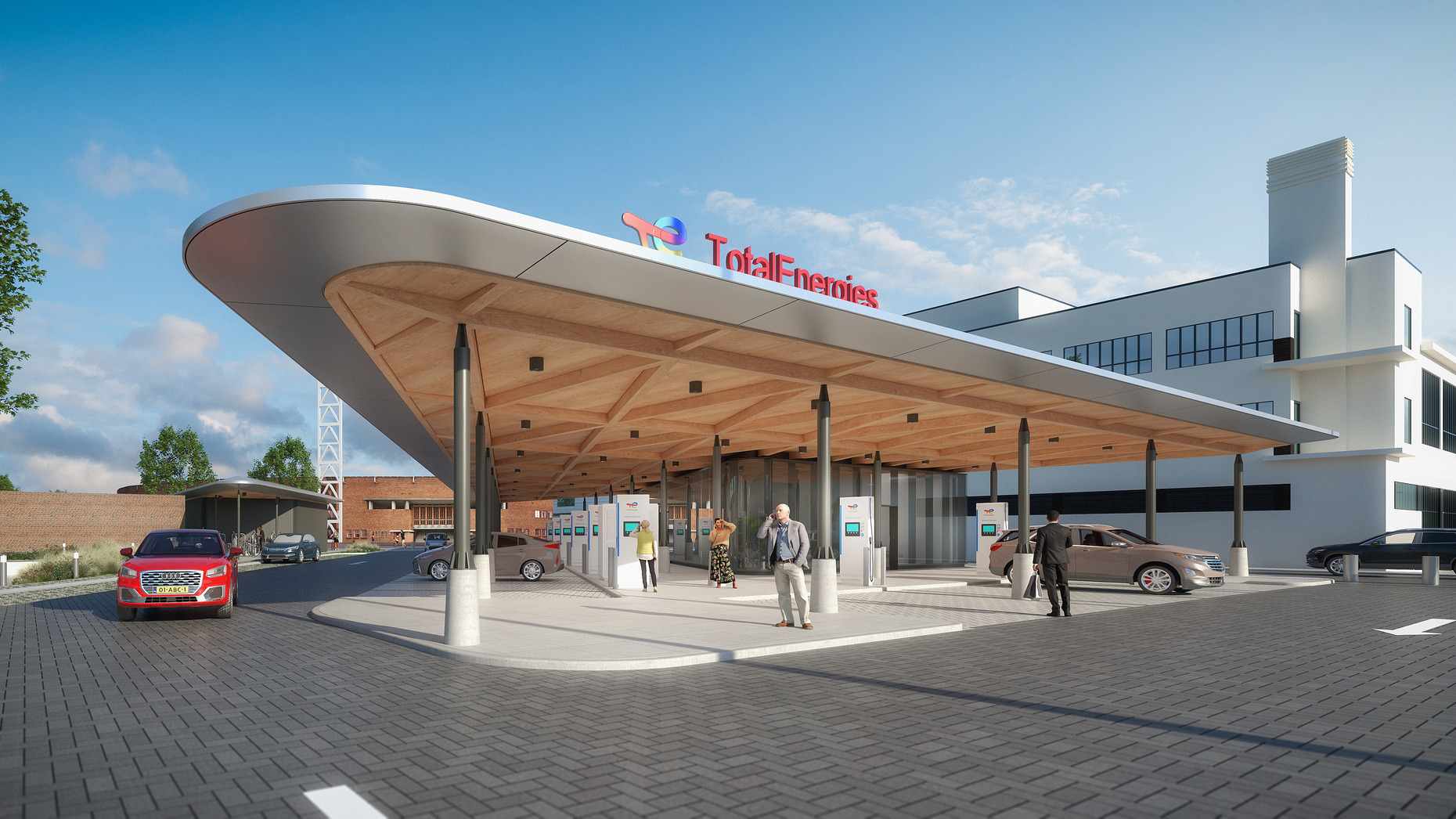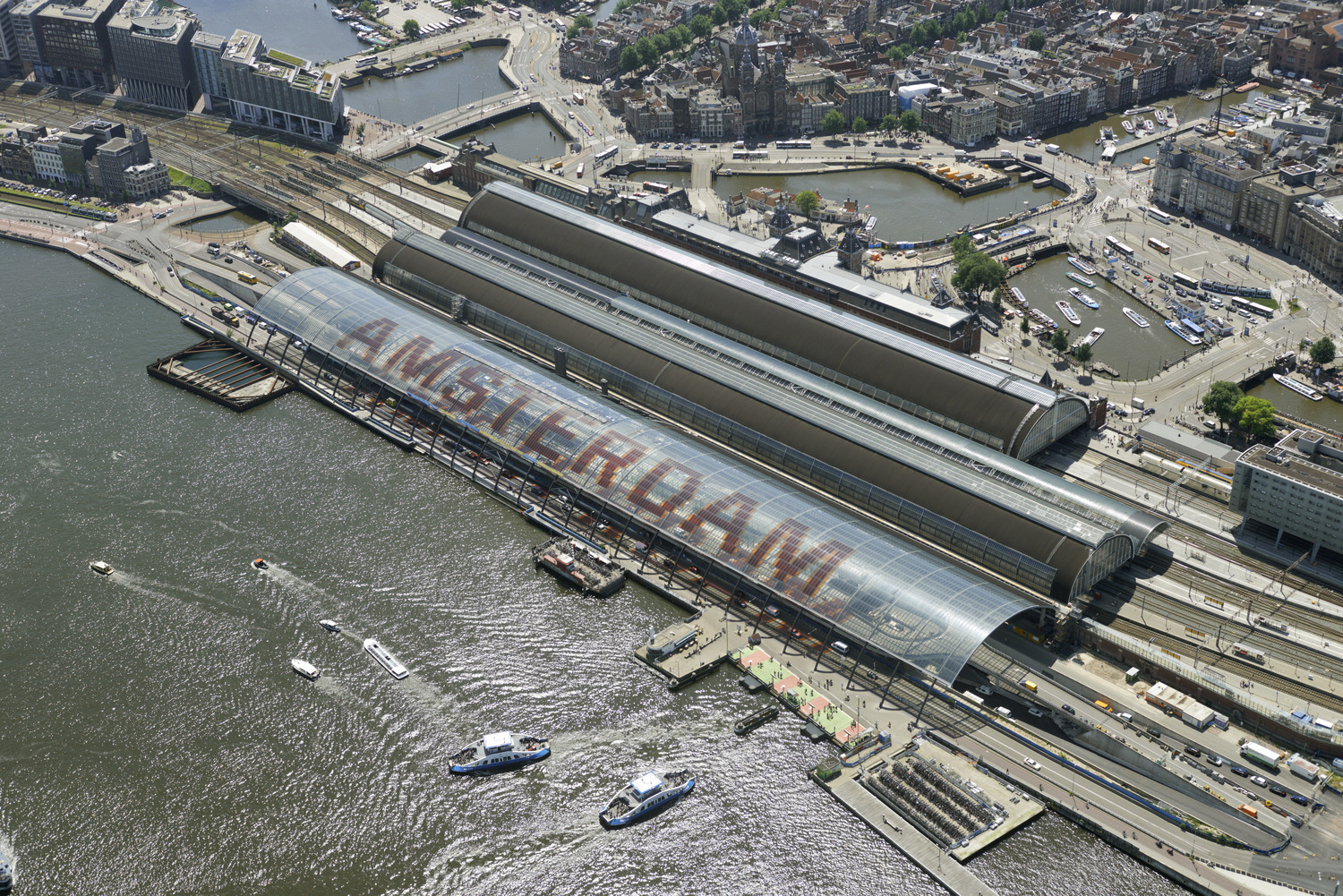PALAZZO, 's-Hertogenbosch
For the Palace District (Paleiskwartier) in 's-Hertogenbosch, in the south of the Netherlands we designed PALAZZO; a residential block with 233 homes and an open, green courtyard in a beautiful location overlooking a large public square and magnificent pond.
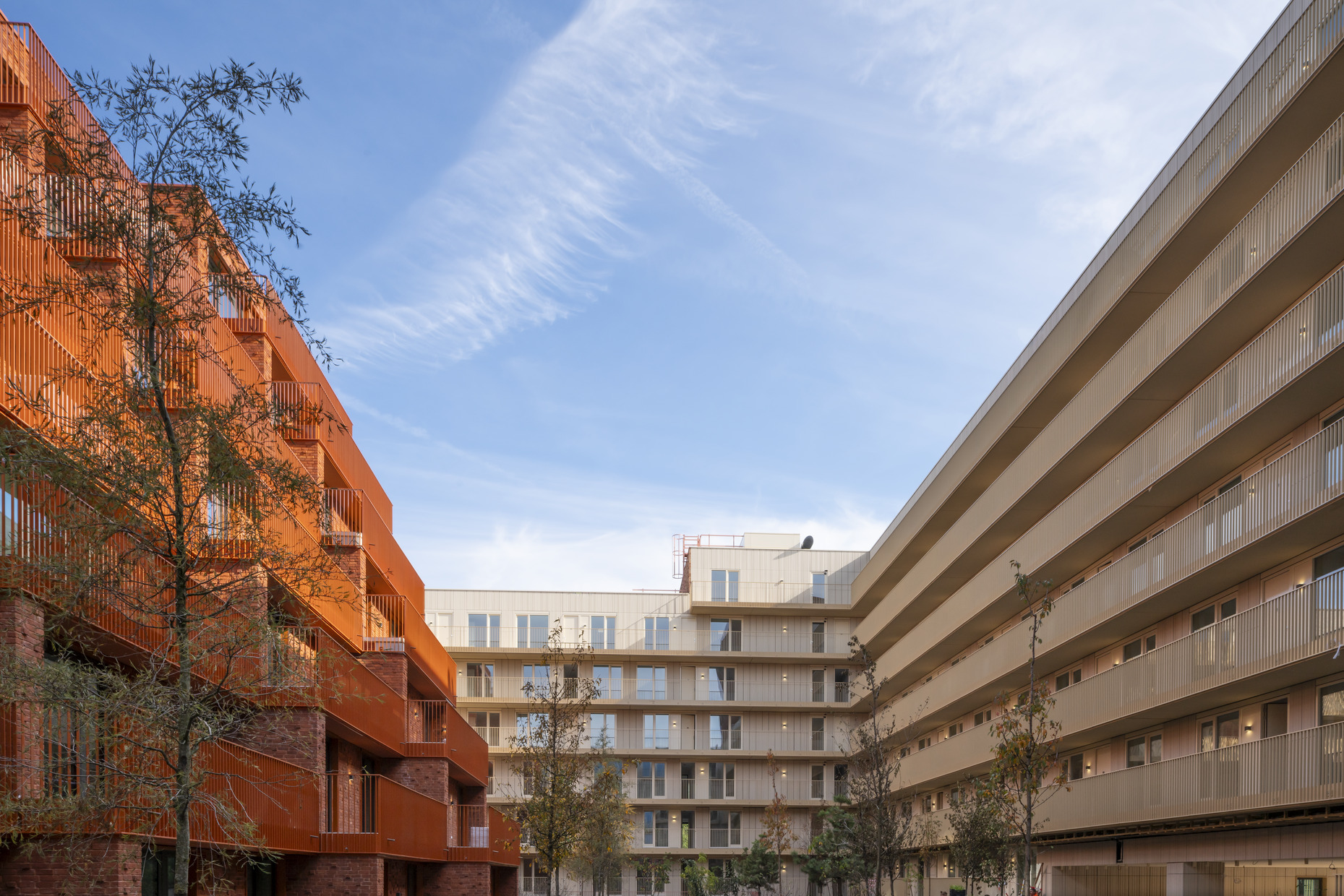
UPGRADING
Since the early 90s, the former business park De Wolfsdonken in 's-Hertogenbosch has been gradually transformed into a high-quality urban living and working environment called Palace District. This area, strategically located next to an important transport hub, is one of the first outdated business parks that was successfully redeveloped, earning international recognition. Palazzo forms the final capstone of this renowned high-profile urban redevelopment.
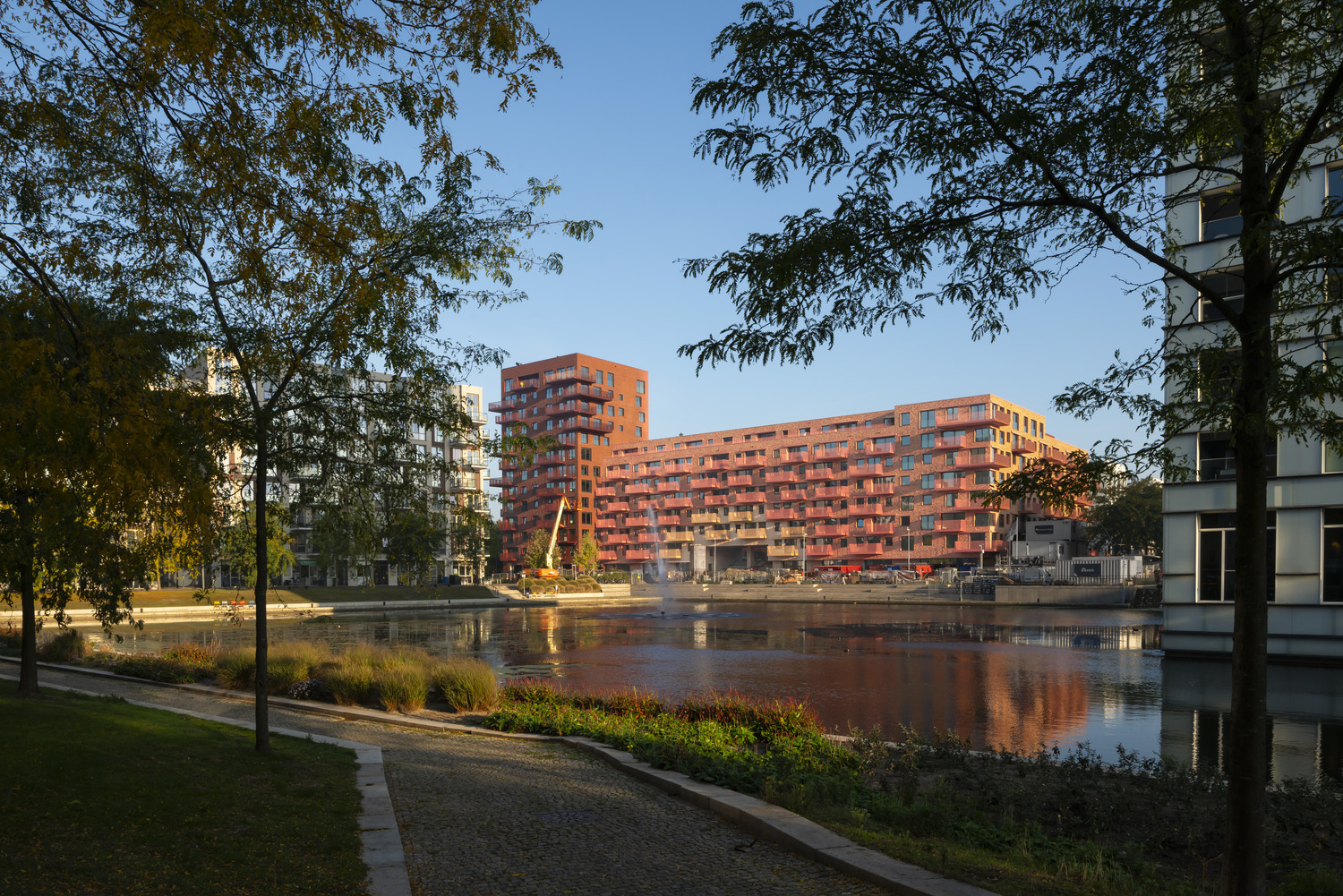
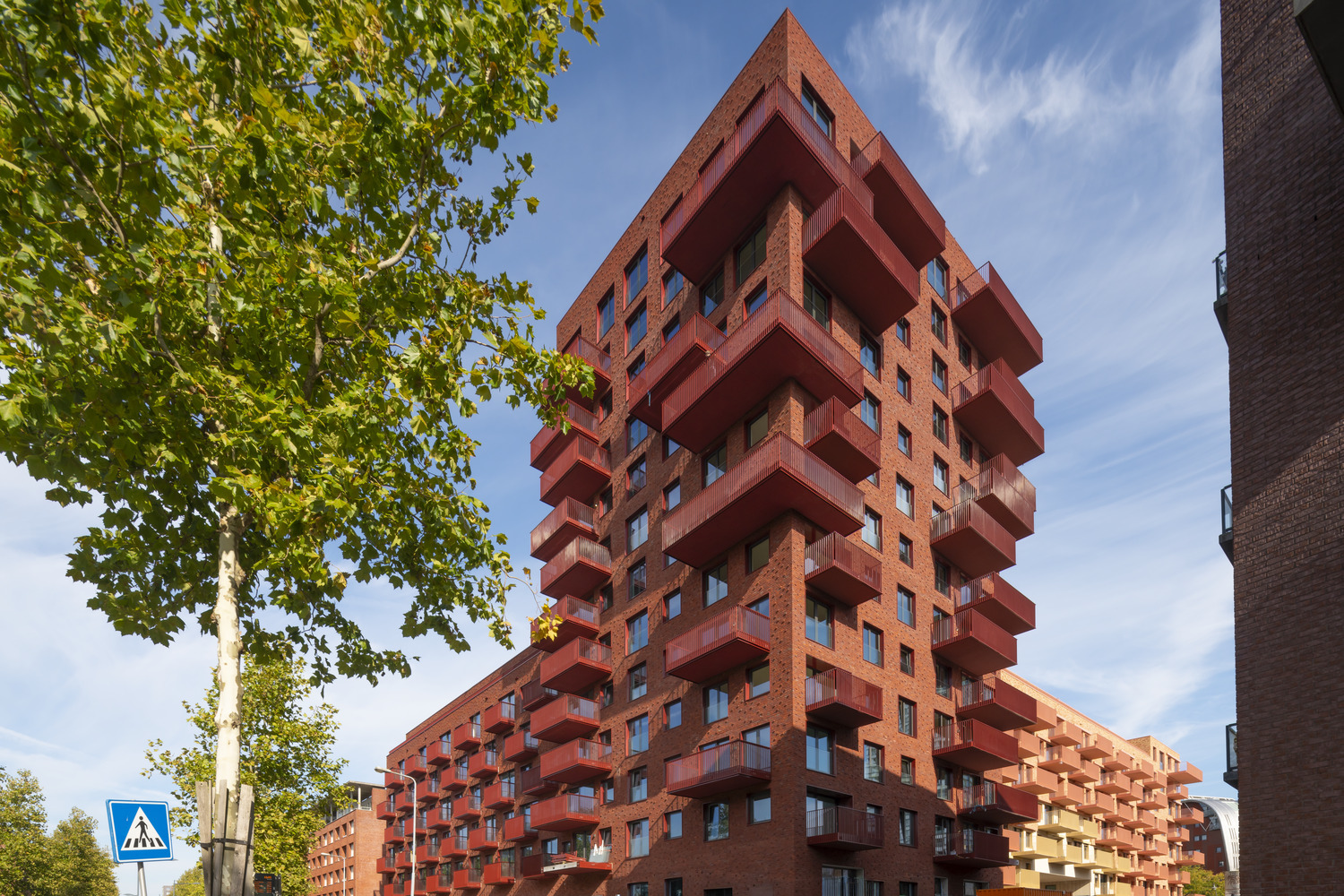
— Photos by Jannes Linders
LIVING, WORKING AND LEISURE
Palazzo is situated in a beautiful location at the heart of the Palace District, near a pond (Hofvijver), the basin and a large urban square (Residentieplein). The residential ensemble consists of four blocks and a midrise tower with a strong urban exterior. Together they form a protective square-shaped volume surrounding a lush courtyard. The south and west block contain a vibrant commercial plinth allowing for shops and restaurants. Above the plinth is a wide variety of dwelling types.
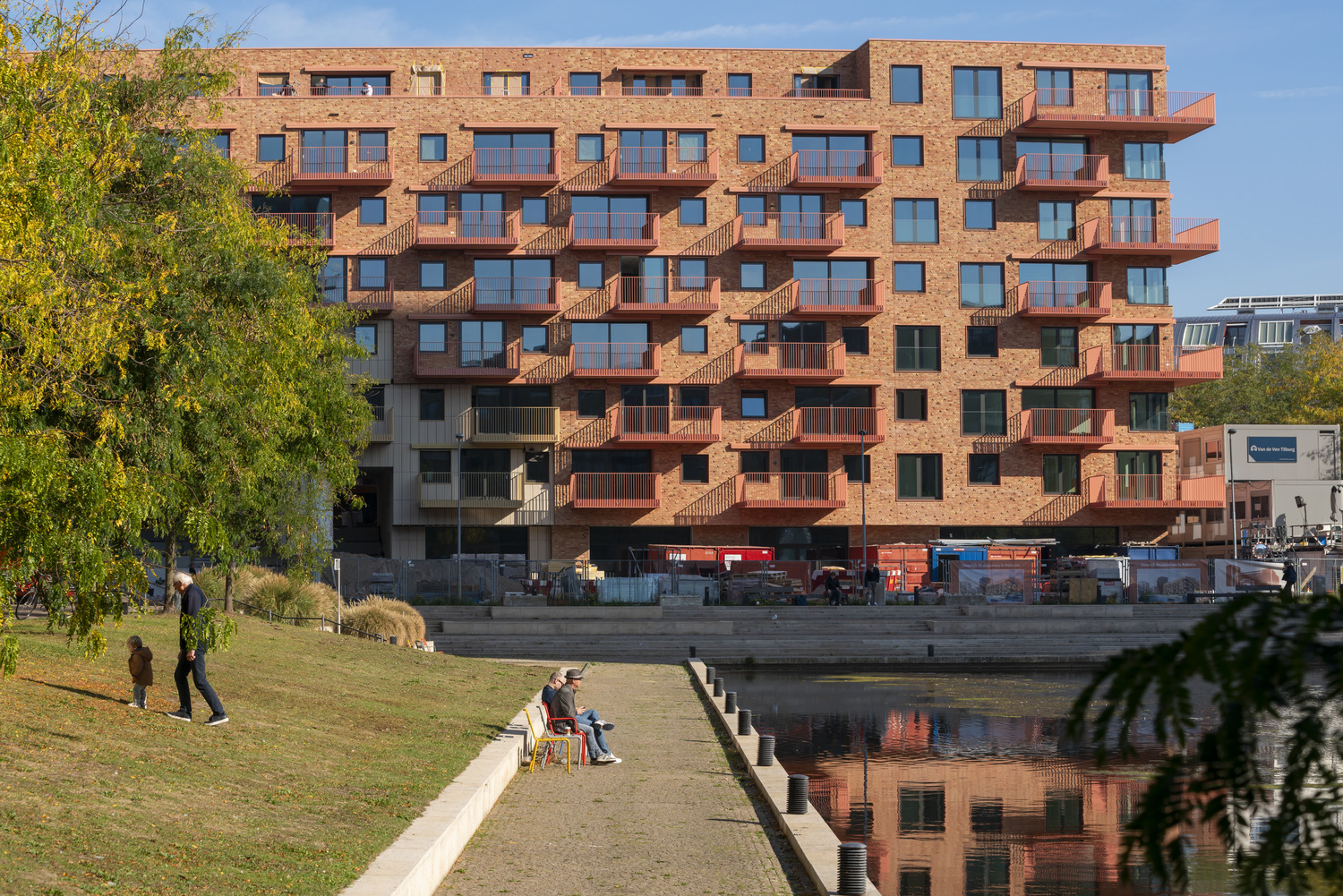
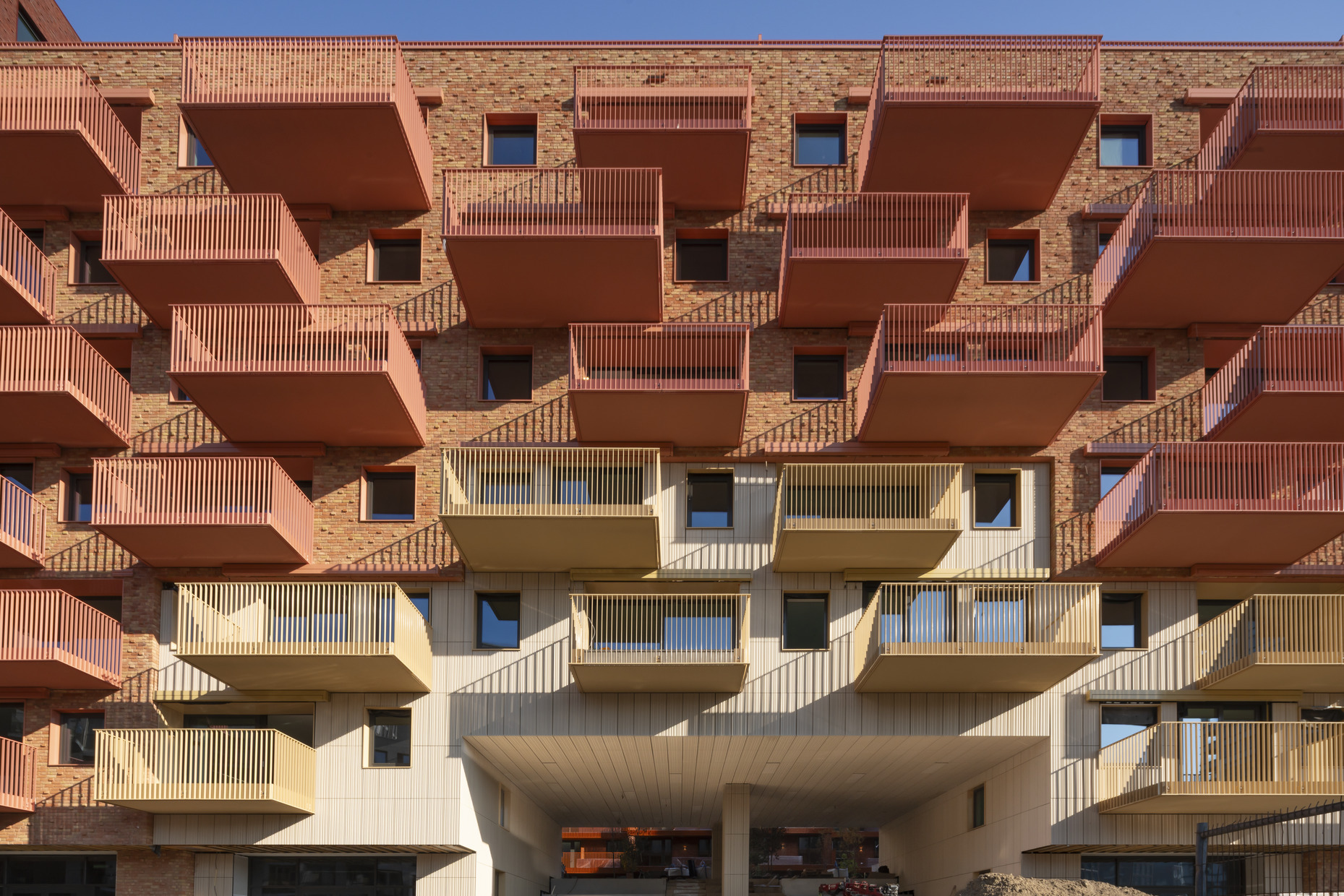
CONNECTIVE GREEN HEART
The shape of the north block has been adapted and given an offset from the adjacent blocks to create stepped terraces on all façades facing the courtyard. The landscape of the spacious green courtyard continues over the stepped south side of the north block all the way to the top floor. As a result the amount of daylight in the courtyard increases significantly. The stepped terraces provide a pleasant human scale and beautiful views from all surrounding dwellings. A spacious opening on the south façade has been designed offering surprising views towards the courtyard and vice versa, reinforcing the connection between the courtyard and the public square. The apartments surrounding this generous opening are designed with a different material to accentuate it and improve the communal character of the residential block. The plinth of the building has been set back to highlight the commercial functions facing the lively water fronts. Finally, the top floor is also subtly recessed, enhancing the friendly appearance of the building.

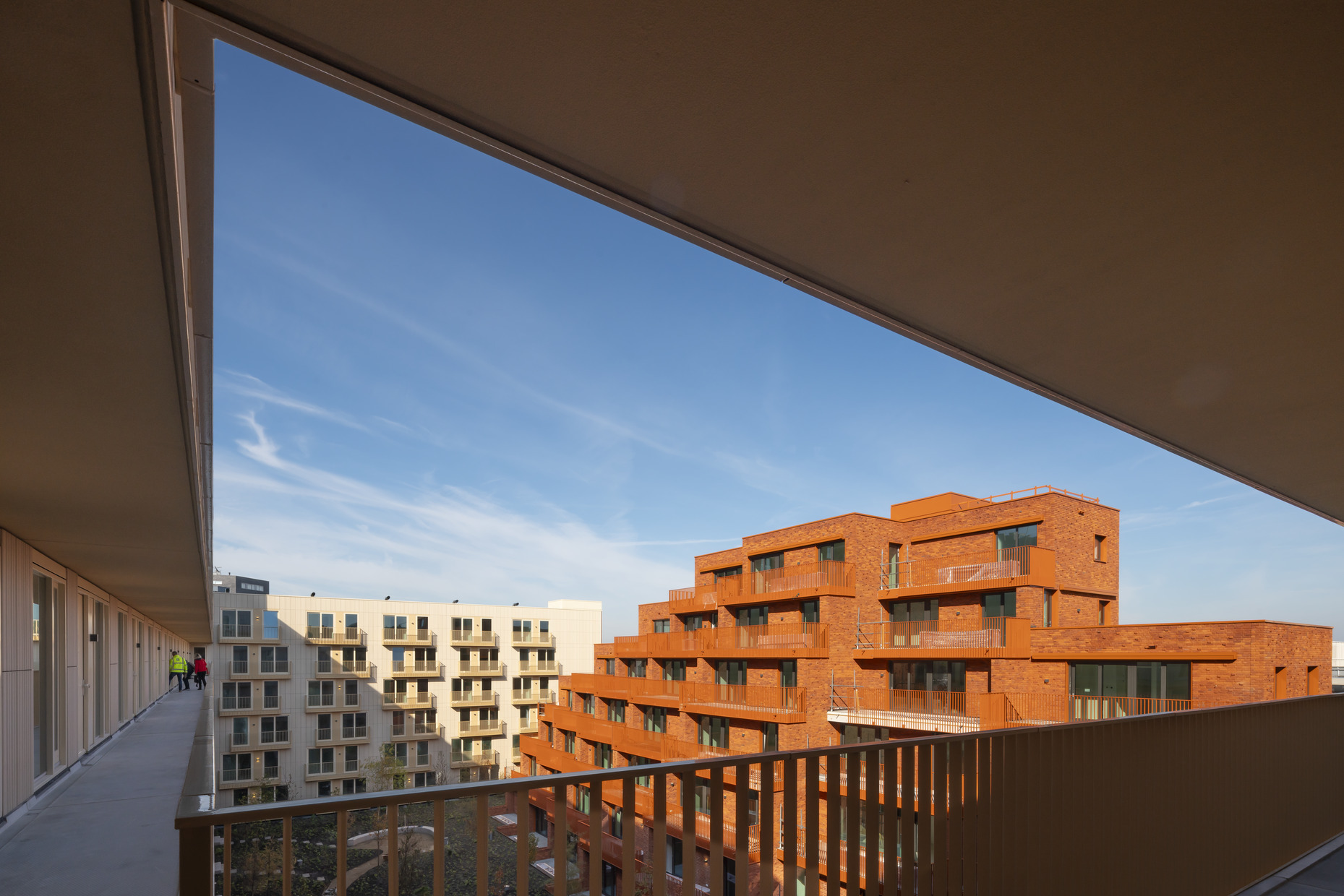
CHARACTERISTIC APPEARANCE
The color palette of the handcrafted brick façades vary from a deep red tone in the west façade to a warm light pink brick tone in the east façade. The north block is erected in orange bricks contrasting powerfully with the light cream-colored ribbed ceramic panels on the adjacent courtyard façades. The choice of rotated bricks adds texture to the façade and the irregular brickwork pattern creates a playfulness for the users of the building. The balconies and window openings appear to be casually positioned but are based on two types of modules which are alternately used and mirrored. The modules differ in their connection to the outside, either with a loggia or a balcony. The alternating balcony depths provide a playful pattern dispersed across the entire façade.
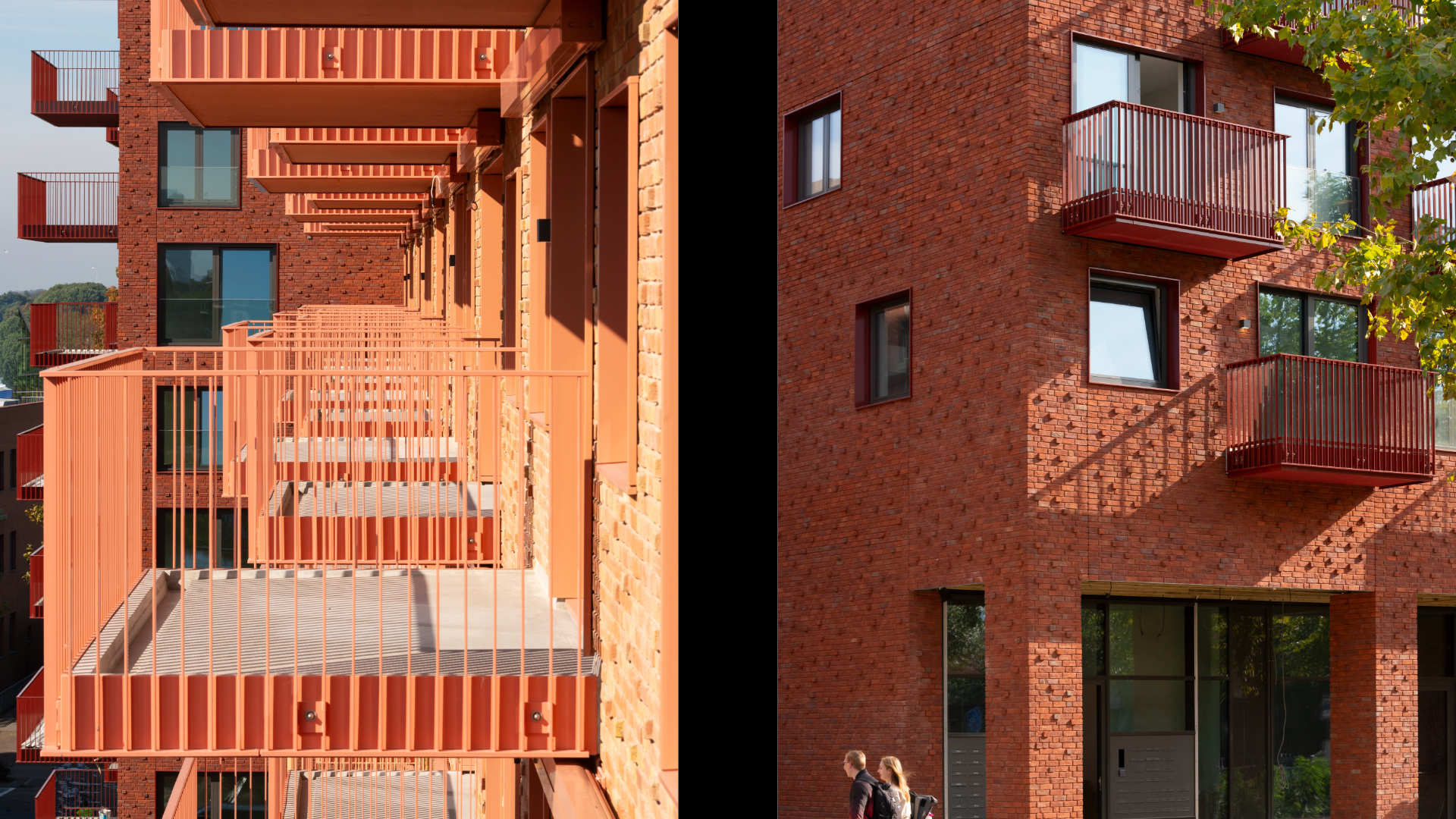
CALM OASIS
The large opening (Paleispoort) connecting the courtyard with the south facing pond consists of a wide and easy staircase that can be used as podium stairs when events on the square are hosted, or provide extra outdoor seating space for the adjacent restaurants and cafes. Sitting on the stairs, visitors and passersby are treated to surprising sneak peeks into the courtyard. The garden consists of colorful native plants interspersed with a wide variety of significantly large trees. The trees act as a transparent forest and thus offer privacy and green views for the residents. As a result Palazzo offers both a tranquil oasis and a lively heart in the bustling Palace District.
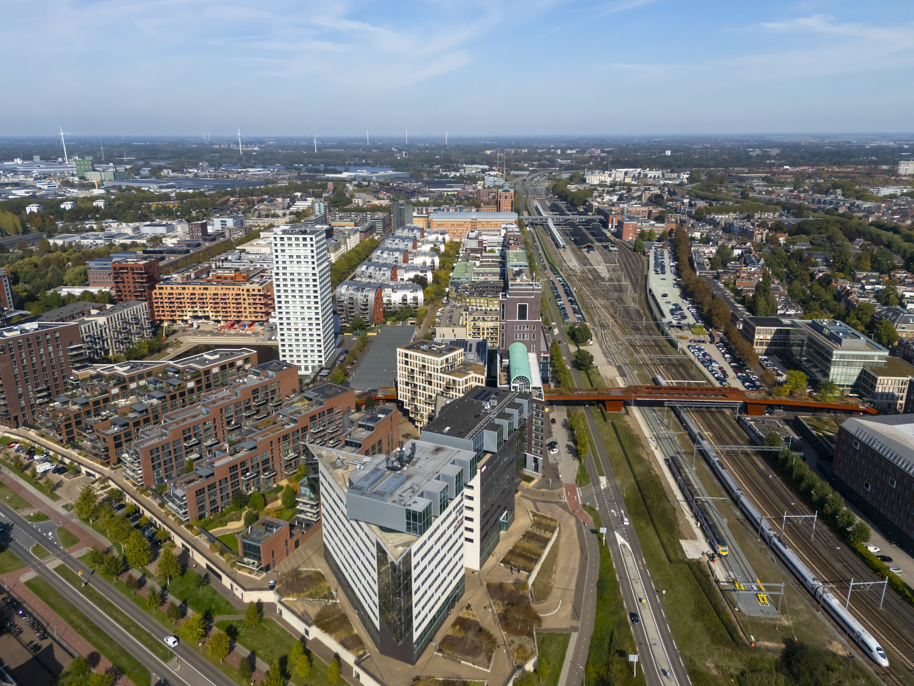
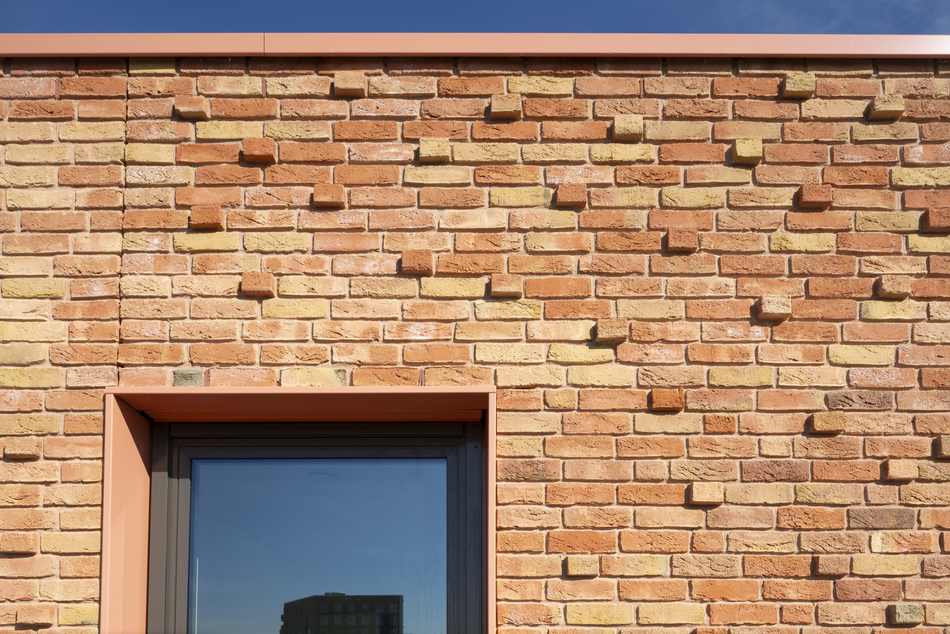
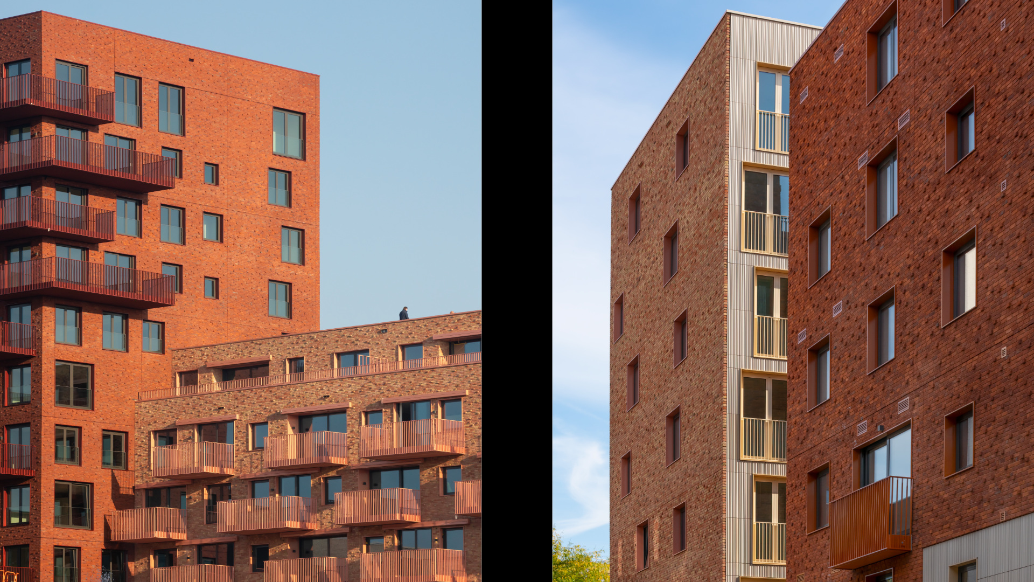
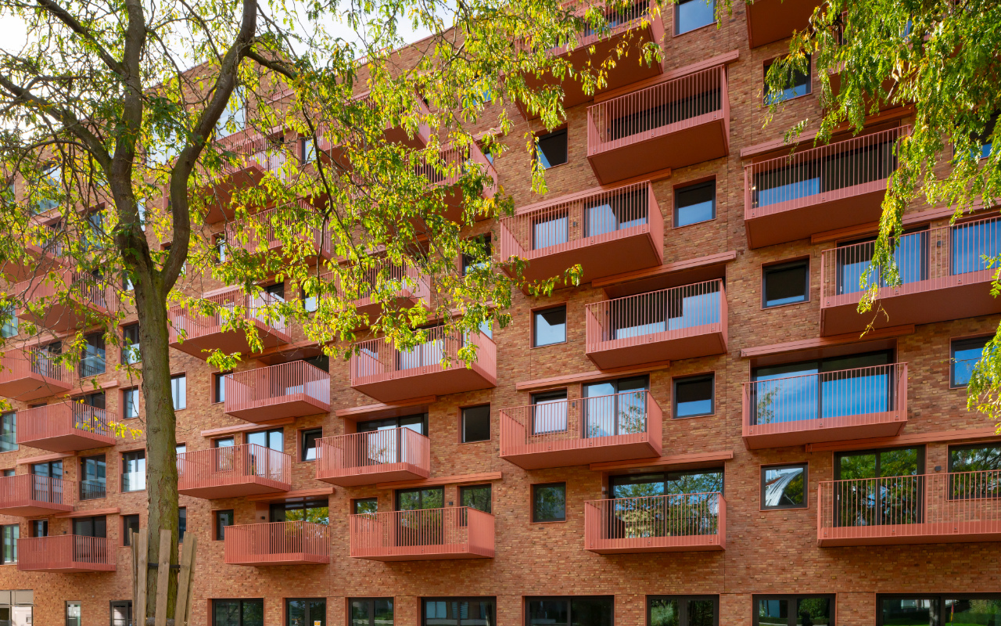
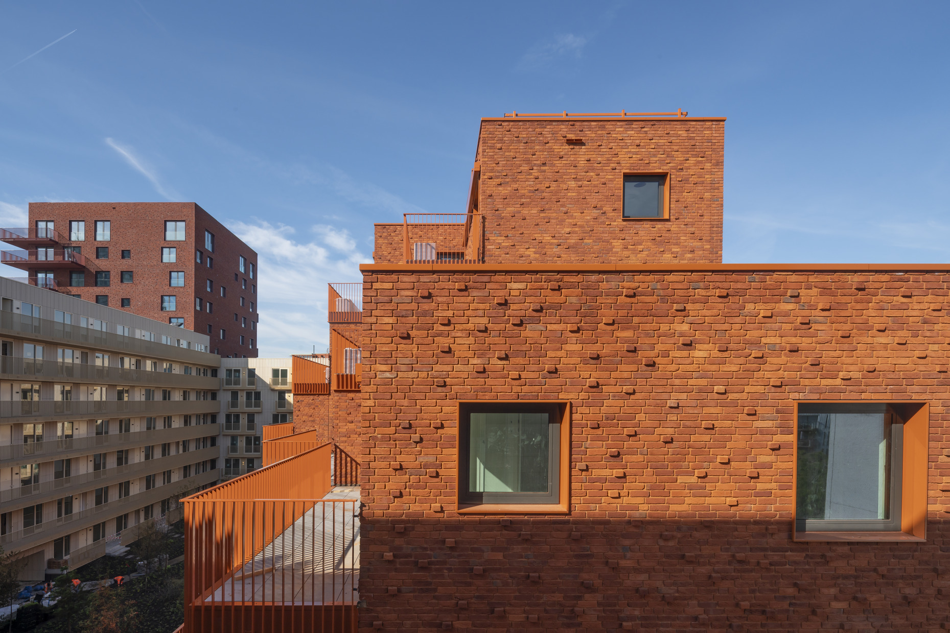
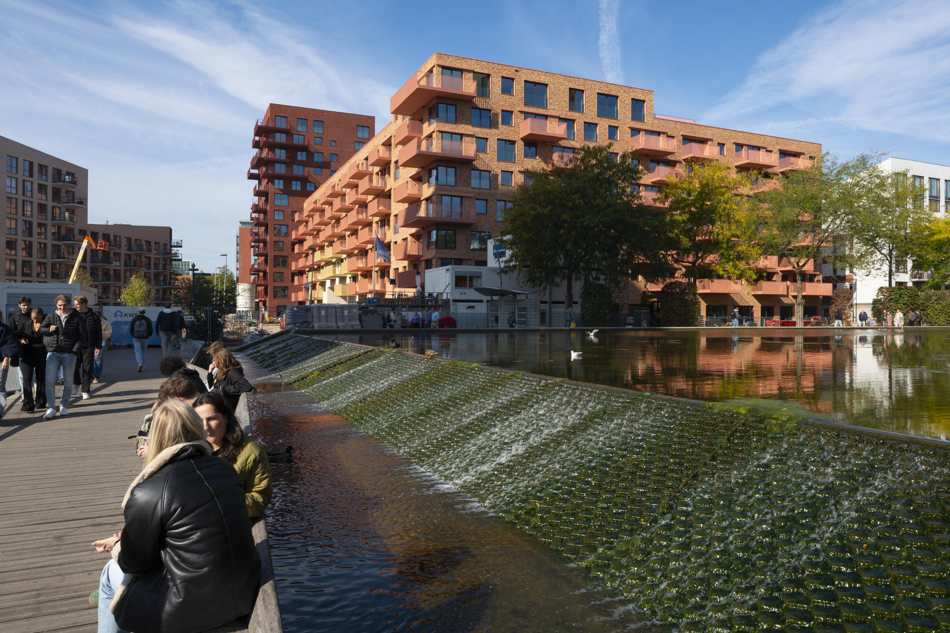
—
