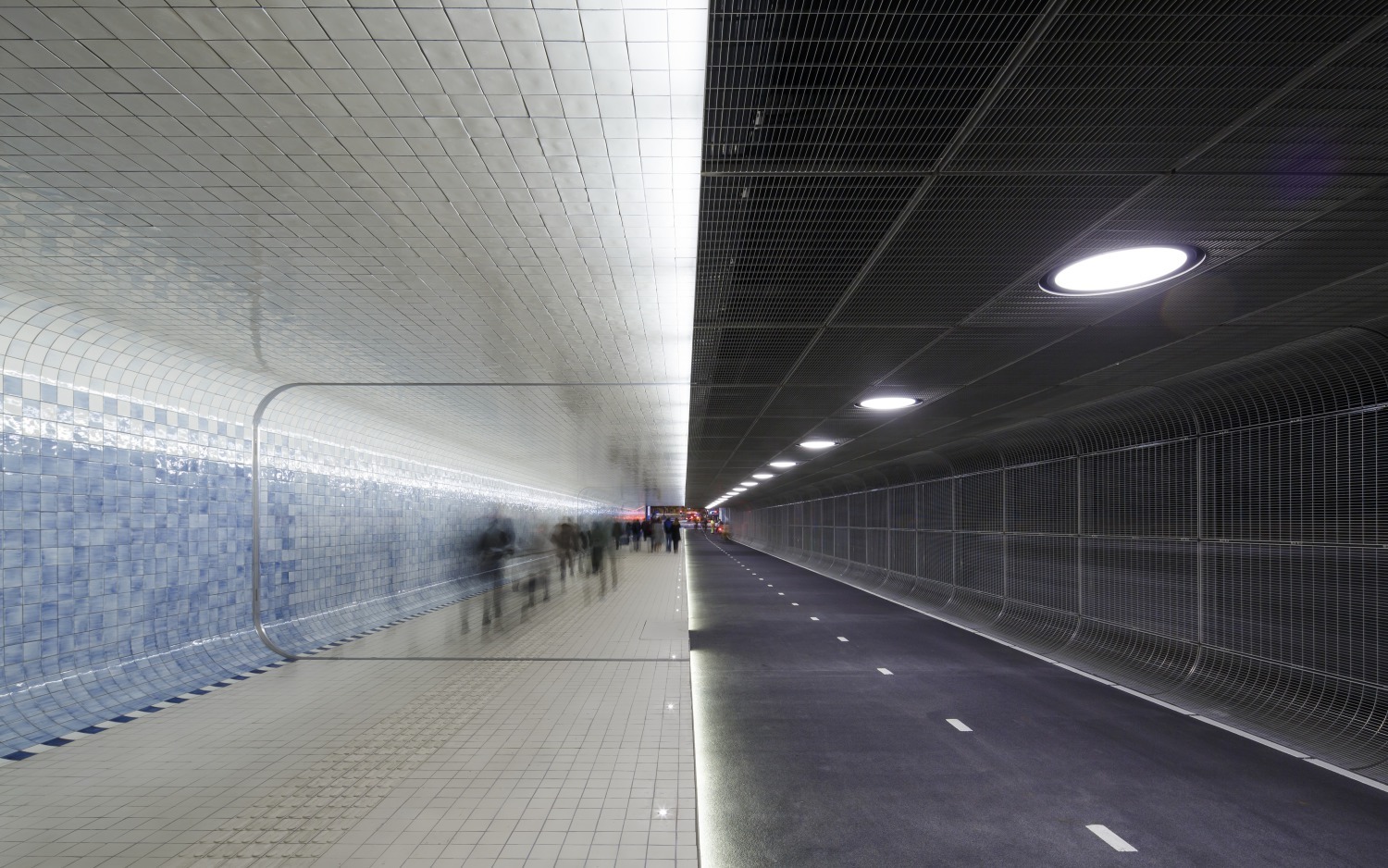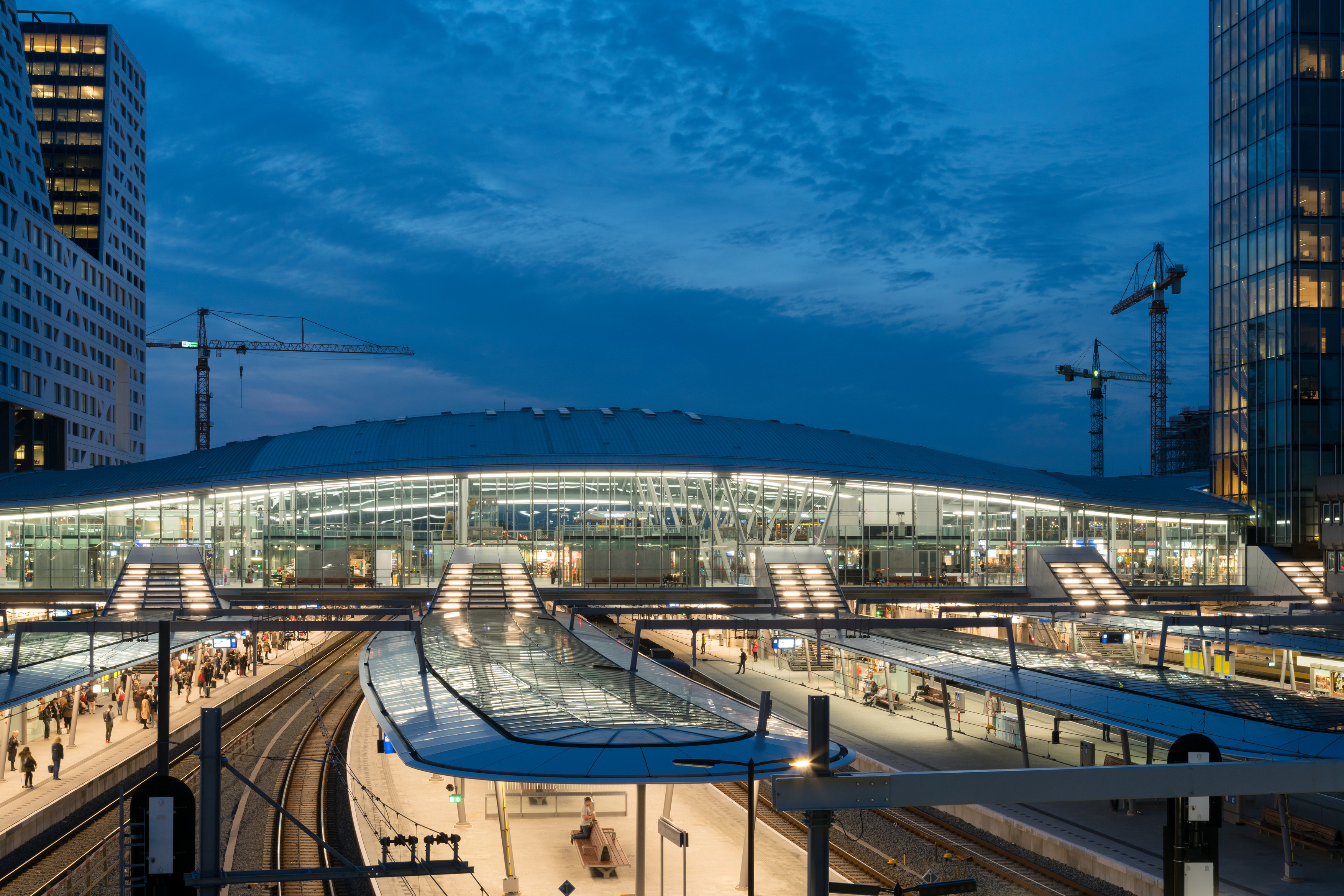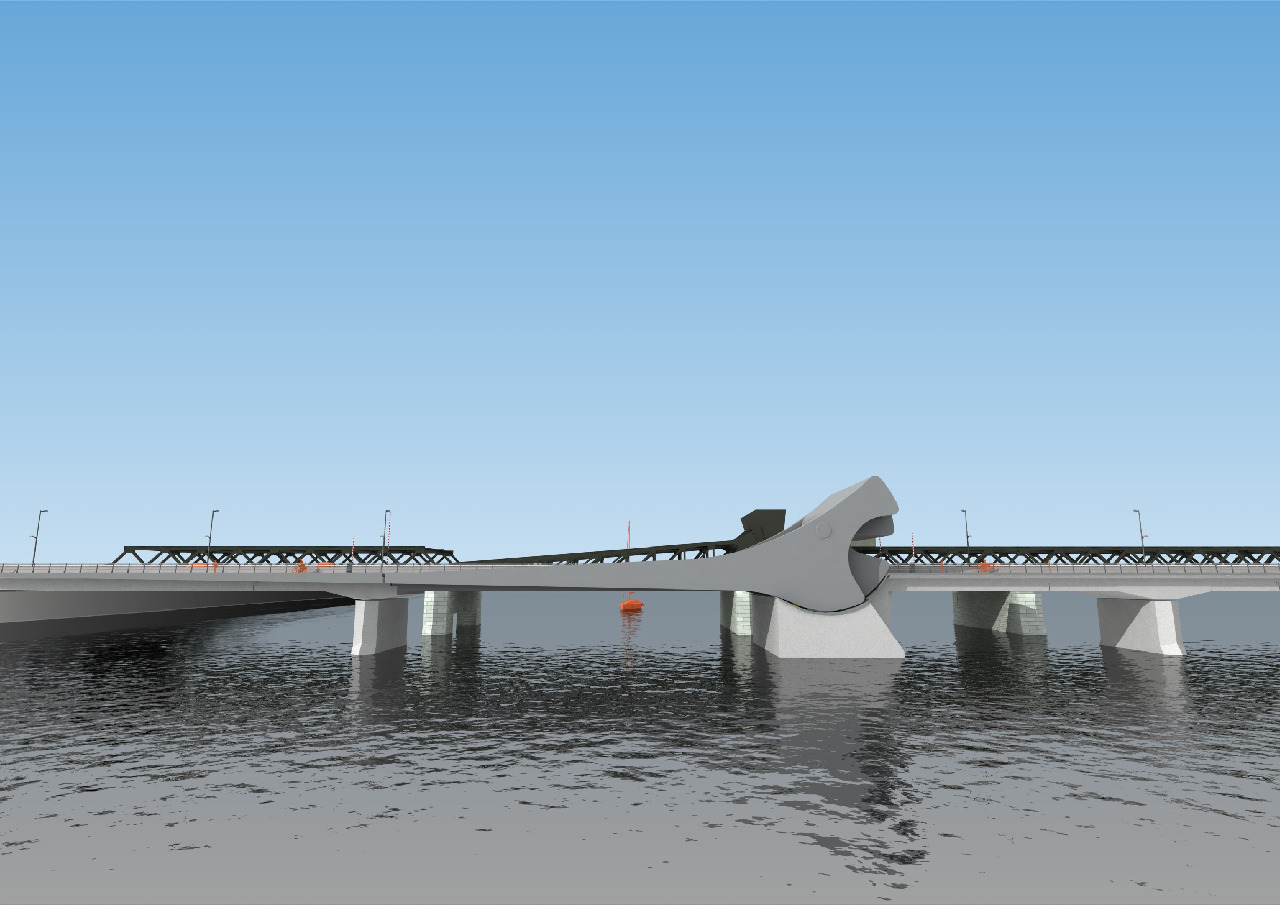Museum Arnhem
This museum for modern, contemporary and applied art and design in Arnhem, was renovated and expanded. Benthem Crouwel Architects’ clear and simple design concept involved restoring Cornelis Outshoorn’s 1873 design in all its former glory.
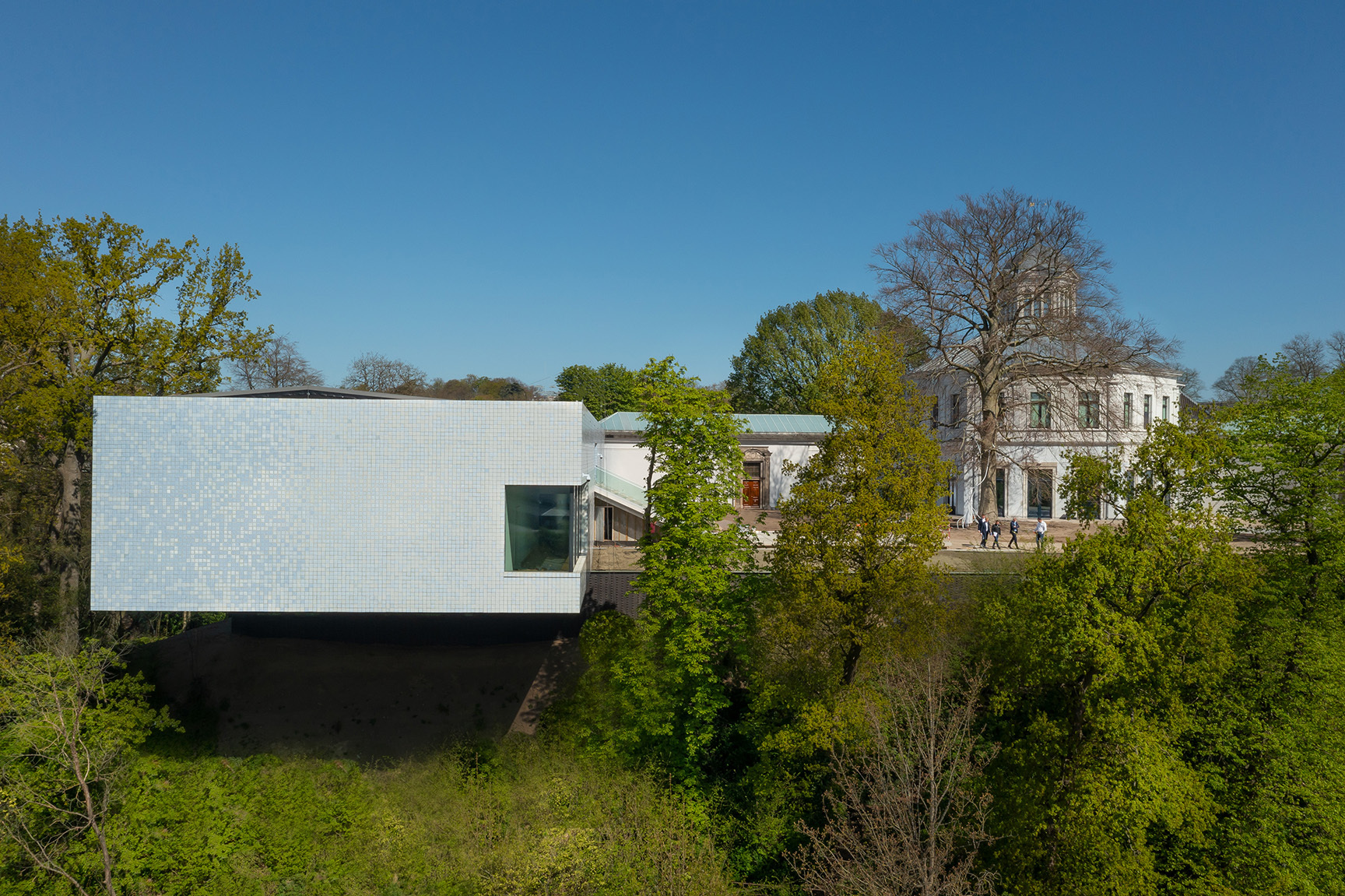
Engaging with the landscape
The design highlights the museum’s unique location and the building’s characteristic qualities: the landscape plays a key role in the museum experience; the galleries are simple and quiet, creating optimal conditions for enjoying the works of art; and the dome regains its original, spacious character.
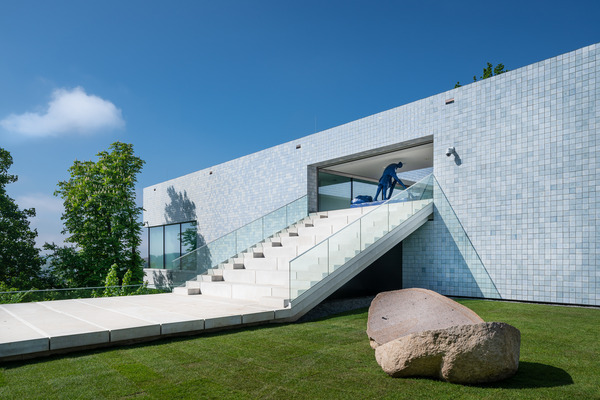
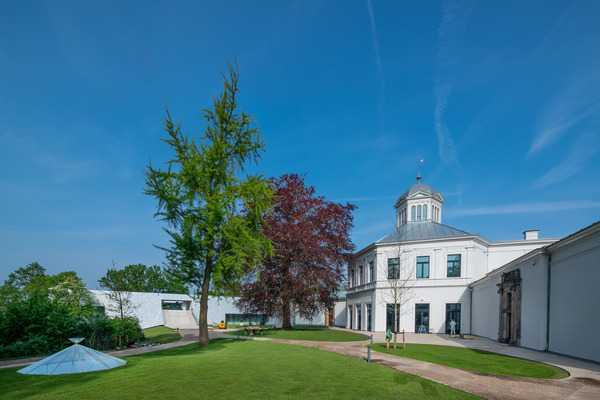
— Photos Jannes Linders
Providing views
A new volume was added on the west side. It provides views of, and connects with the landscape in a variety of ways: the lateral moraine with its vegetation, the gardens with their sculptures, panoramic vistas of the Rhine and the Betuwe, the view of Oosterbeek railway bridge, and not to mention Arnhem’s grand skyline.
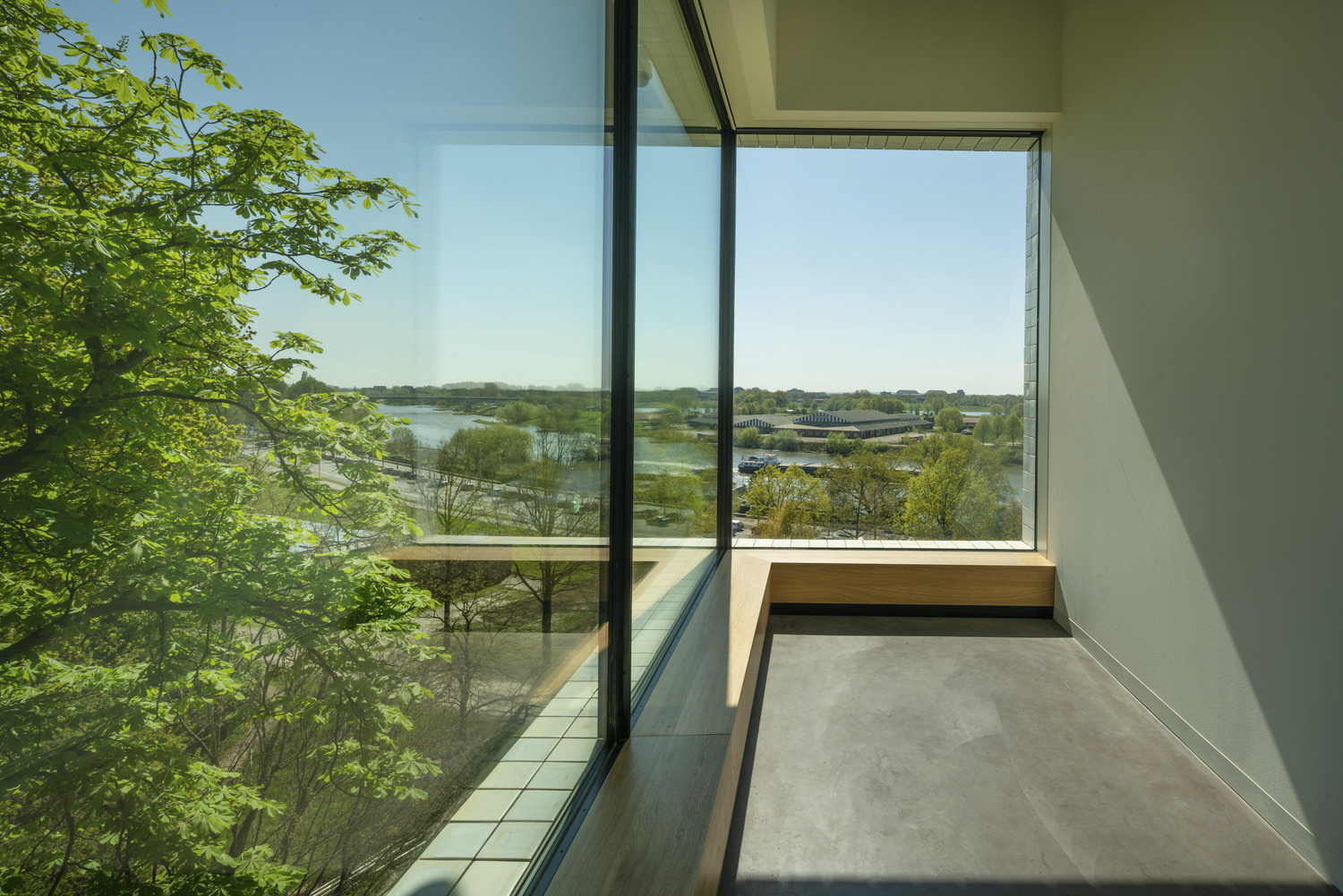
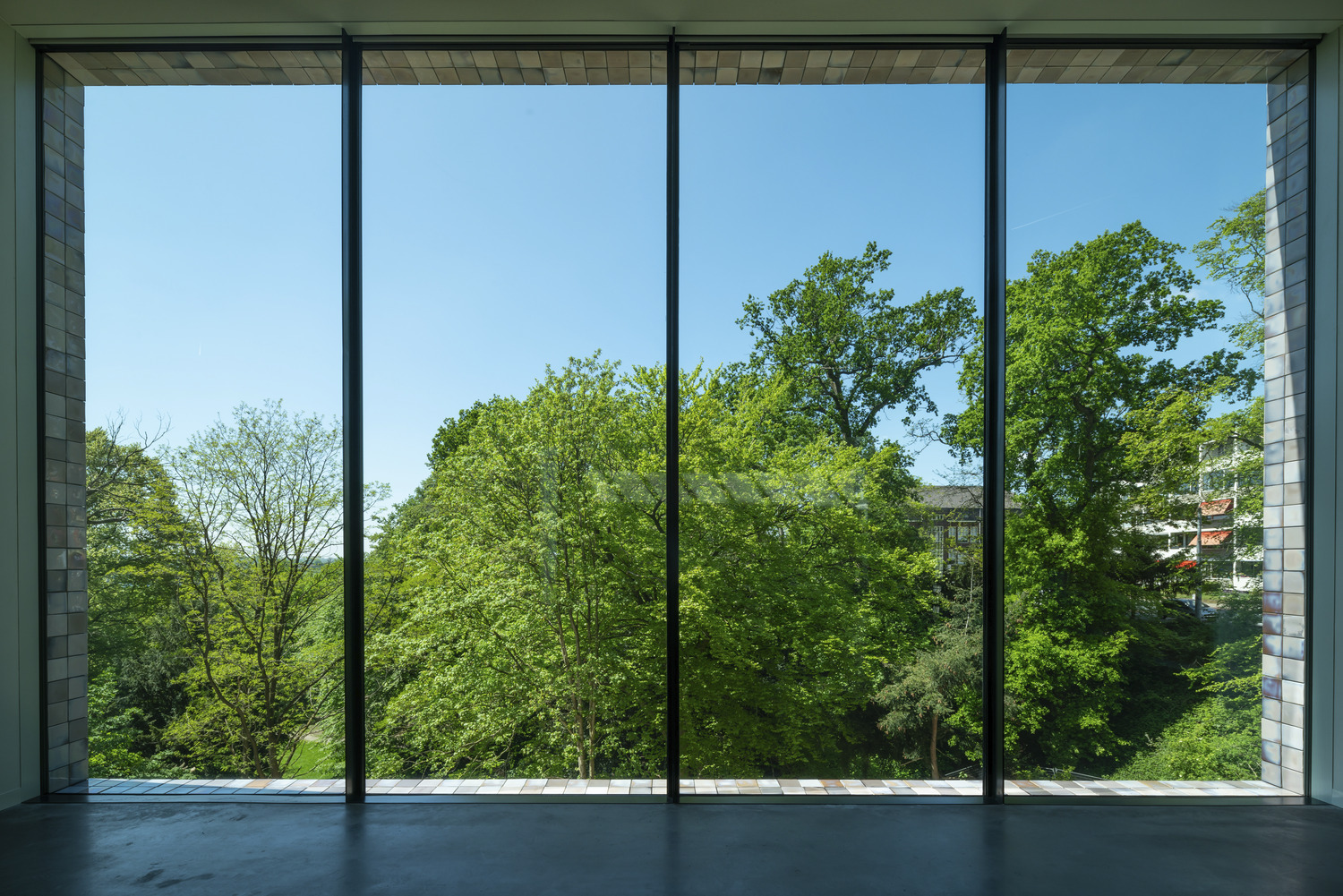
A hovering volume
This wing has a unique feature: a public amphitheater with a large tribune, which makes it possible for visitors without a museum ticket to enjoy the views and the garden. The new wing extends on both sides, and is clearly visible from both roads approaching the museum. The part that protrudes on the south side, above the moraine, accentuates the differences in height: looking out over the landscape, visitors feel like they are hovering above the trees.
The renovation and extension of Museum Arnhem seamlessly integrates art and nature.
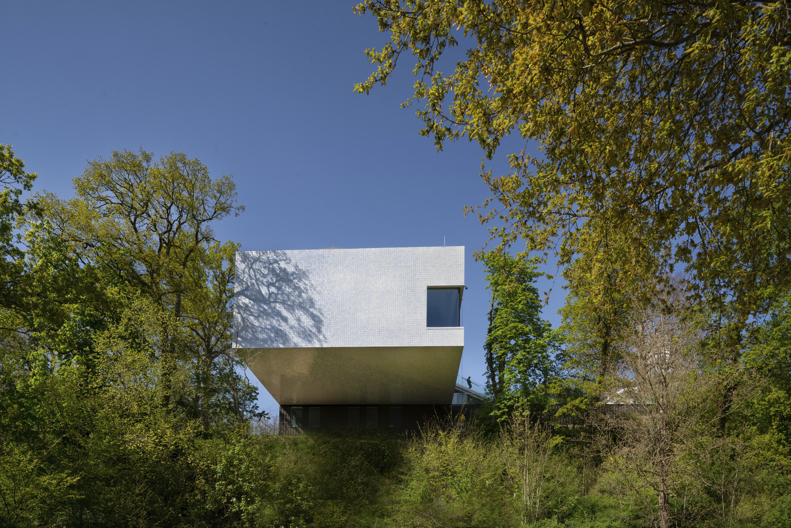
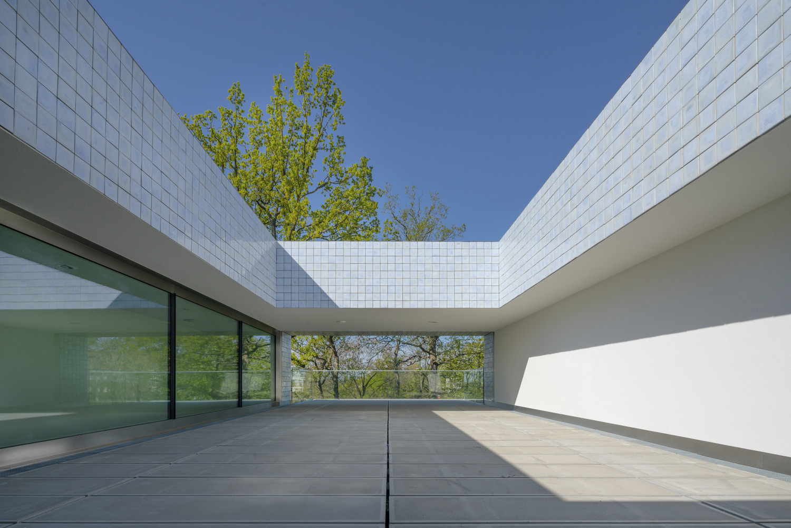
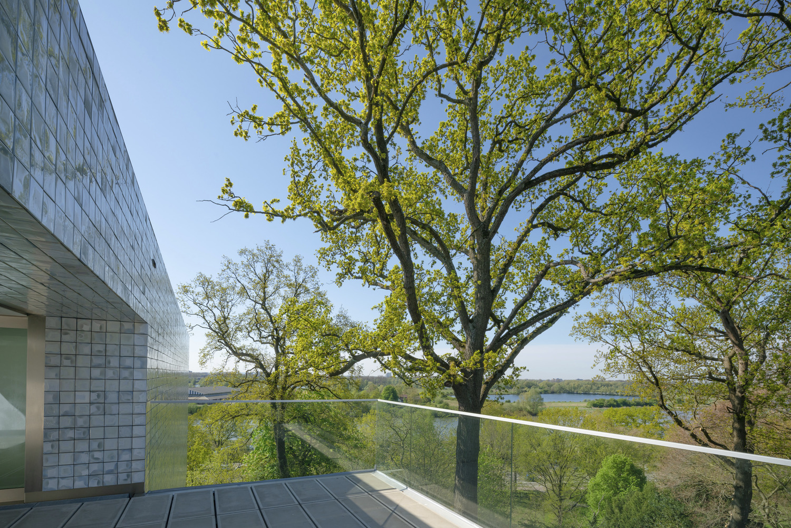
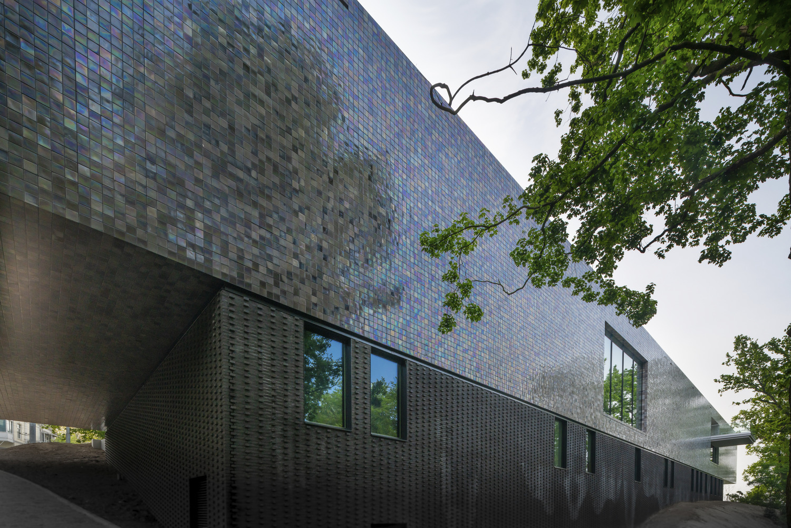
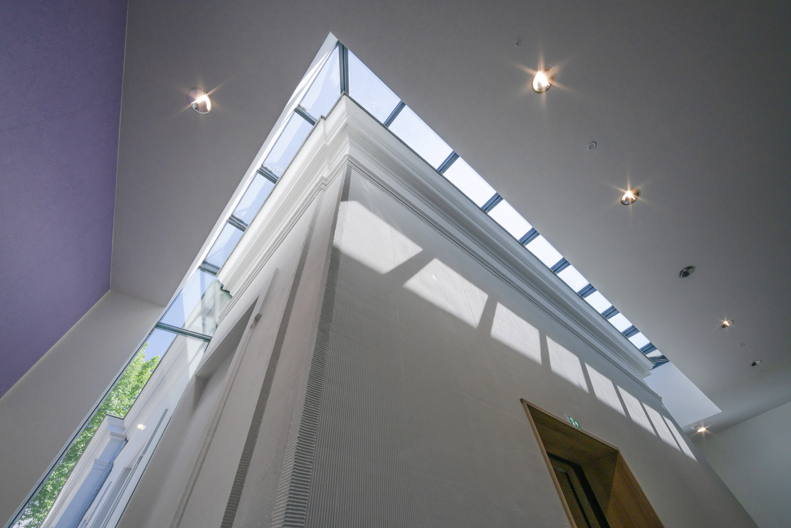
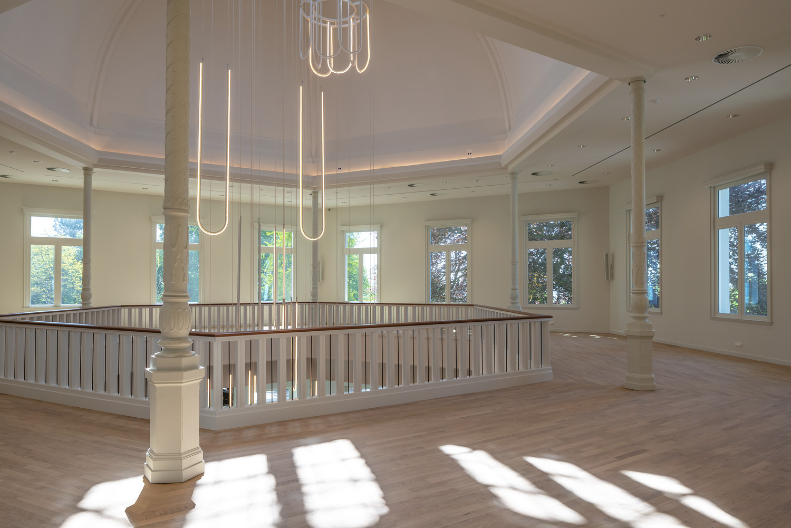
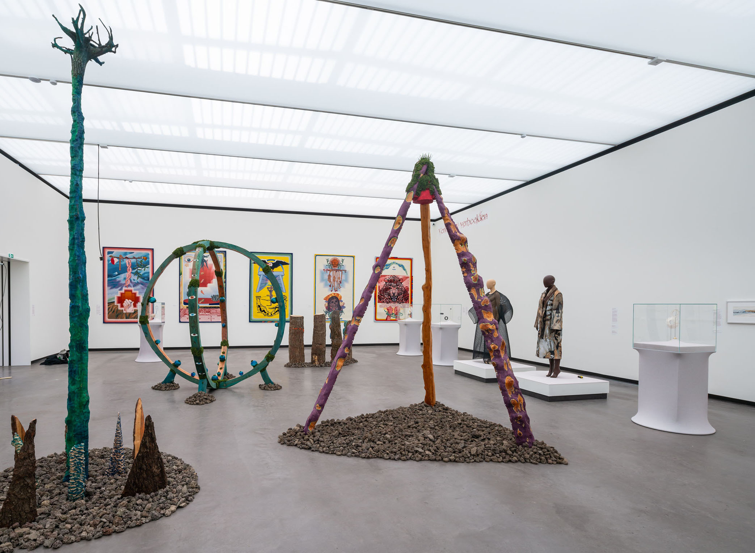
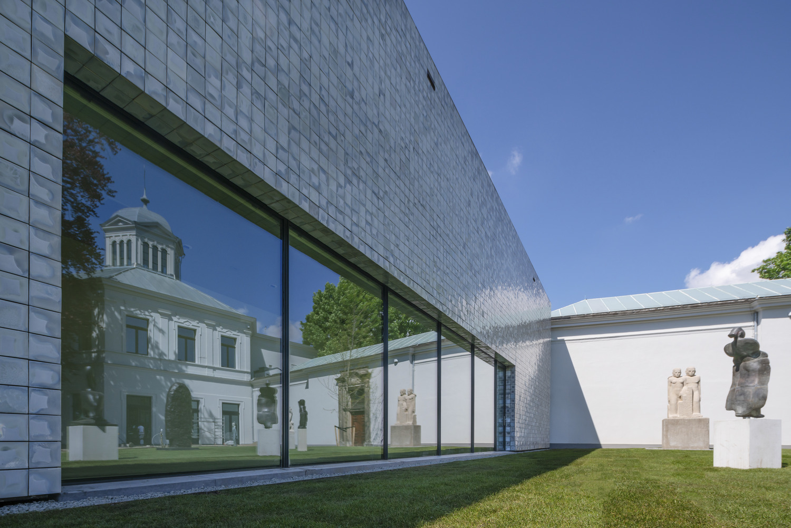
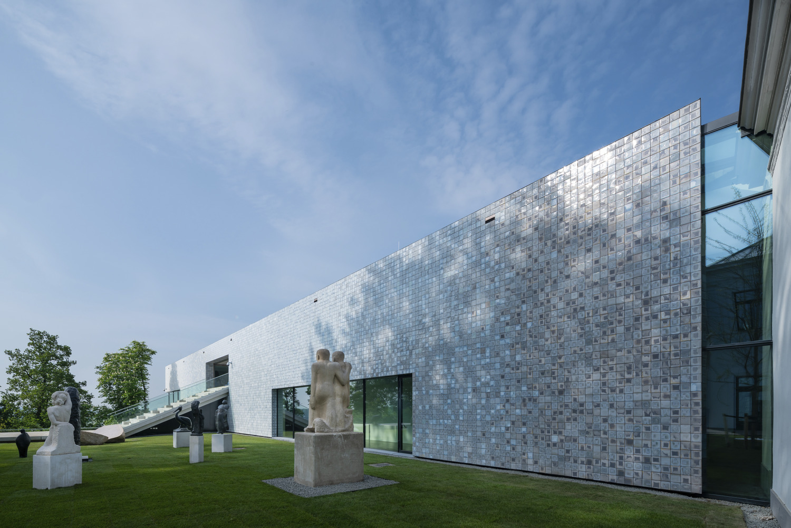
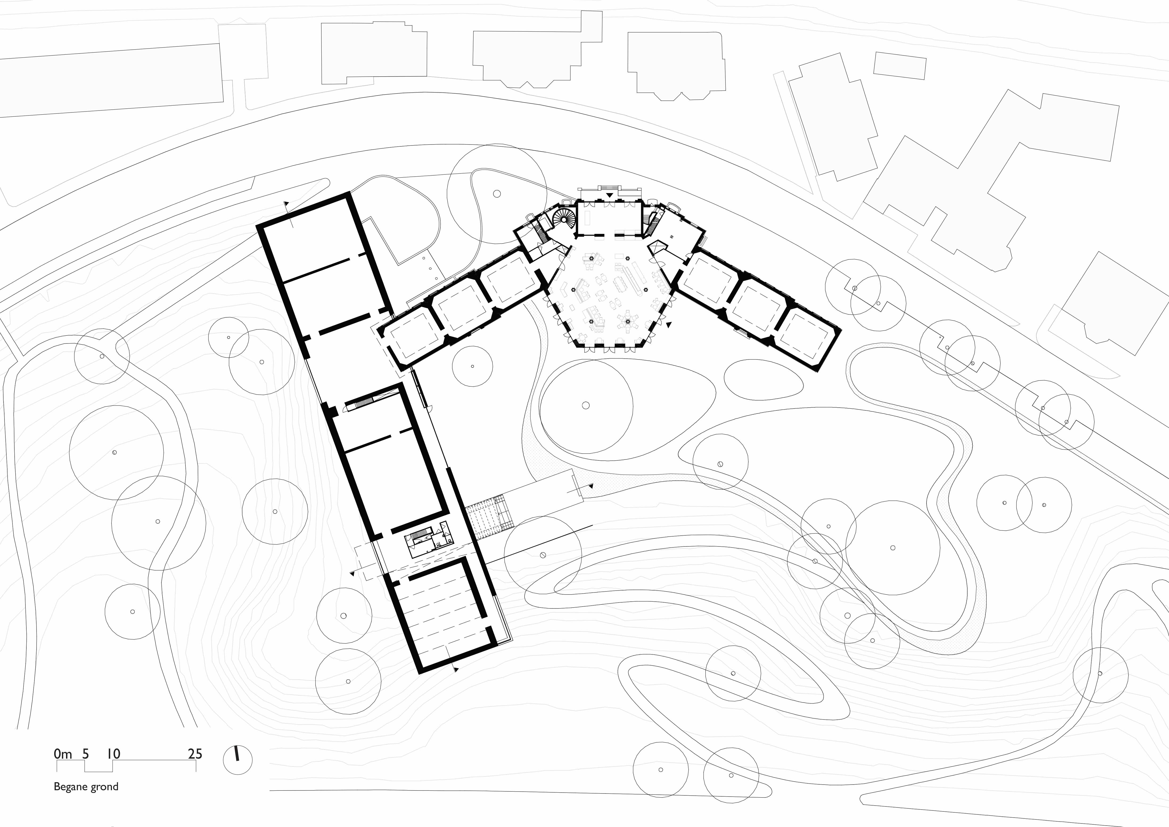
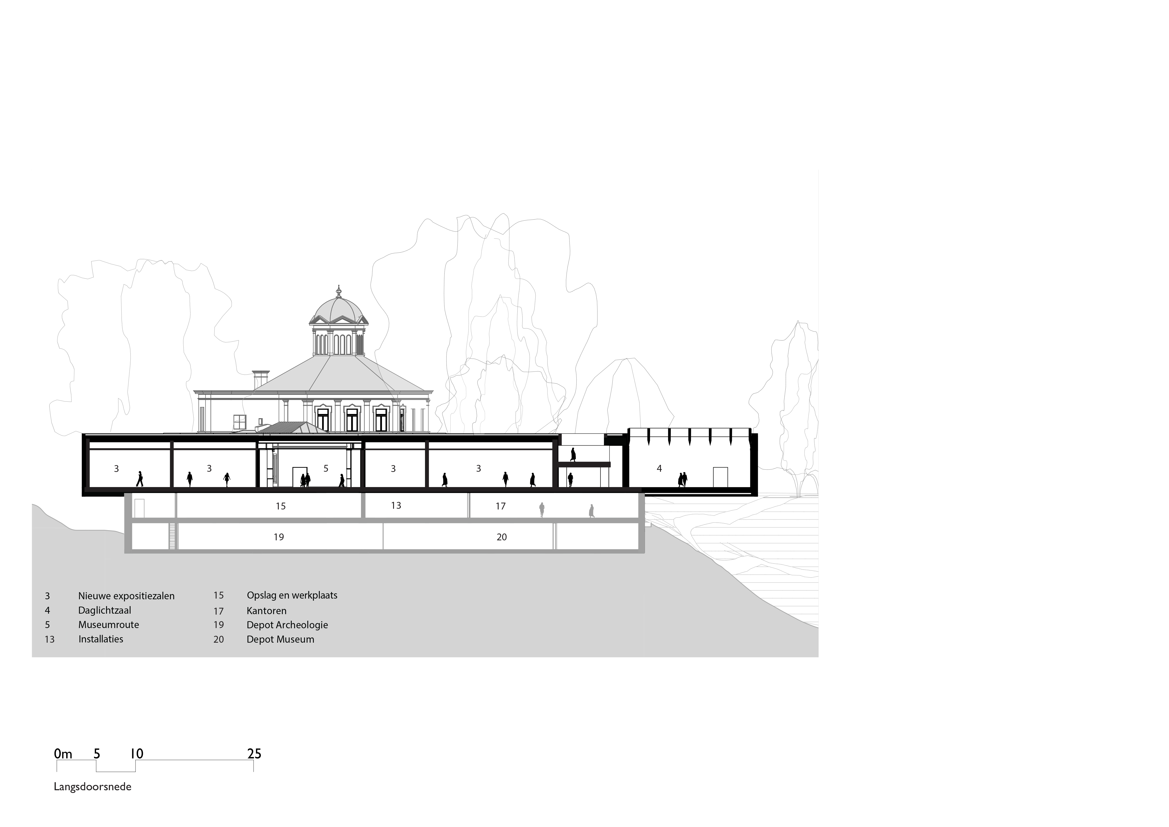
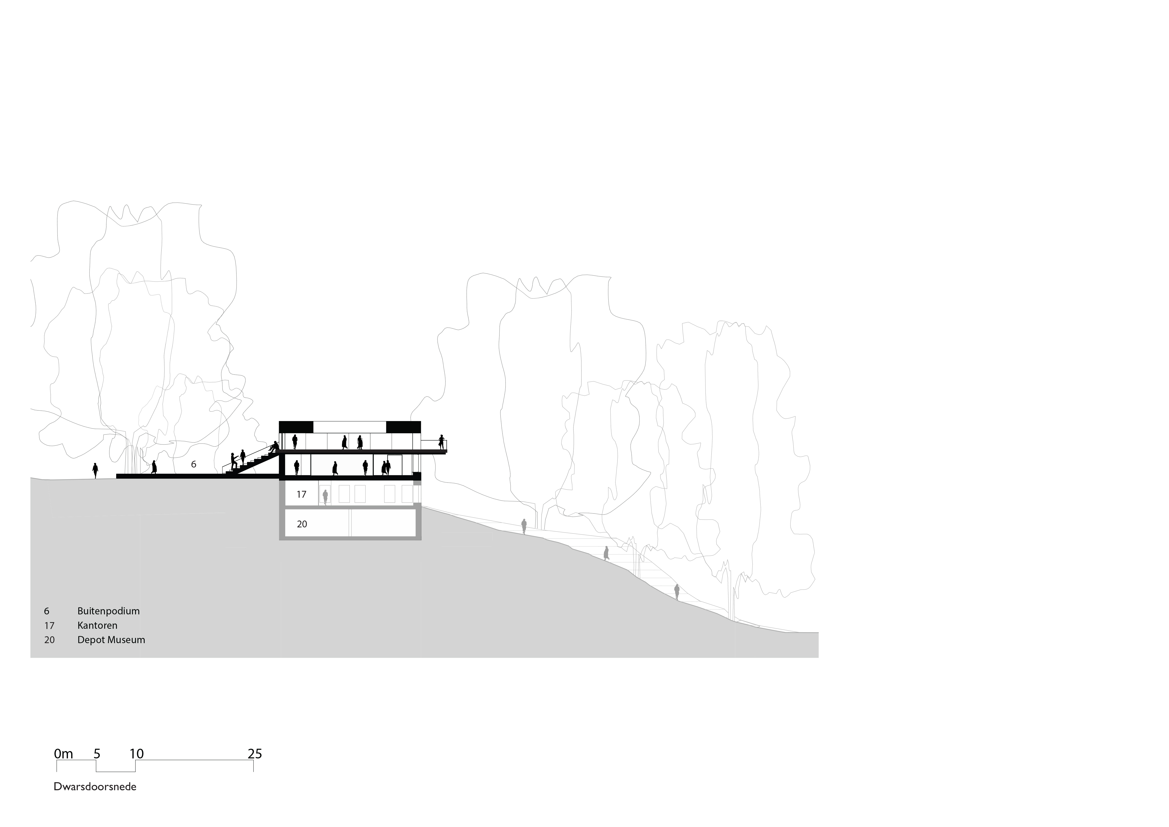
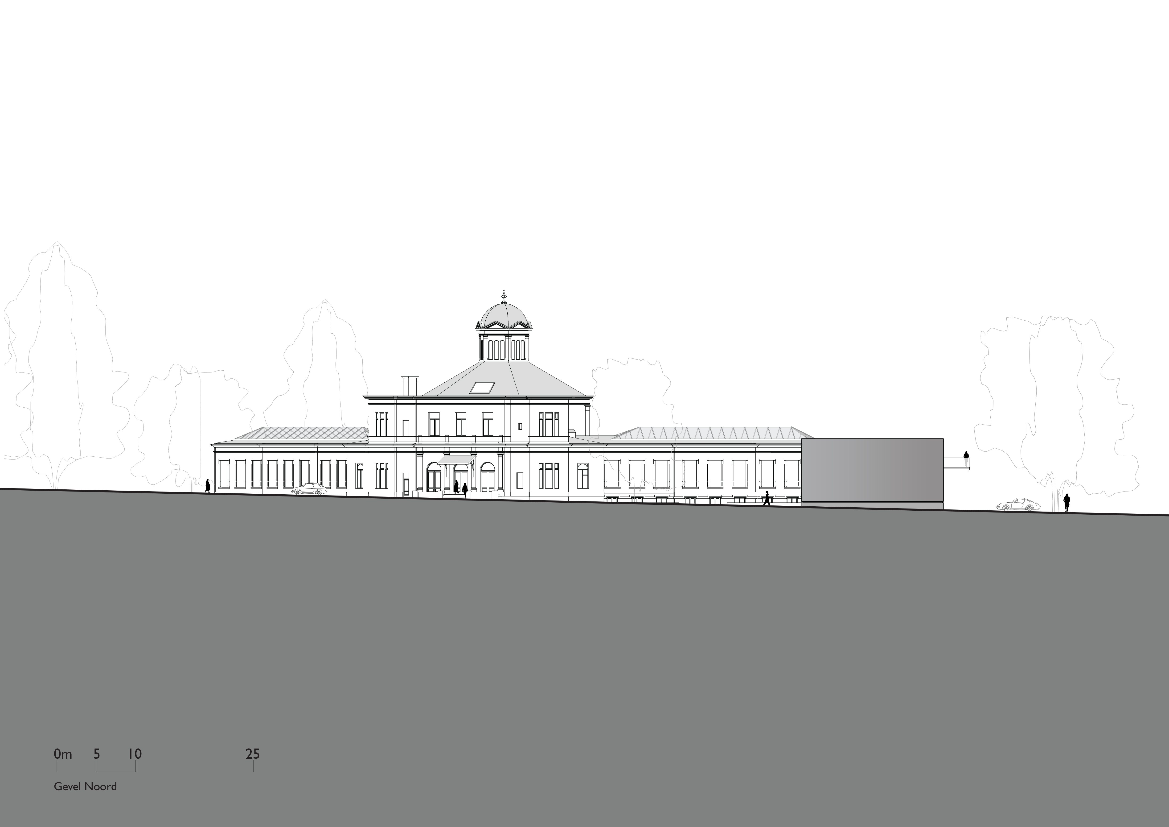
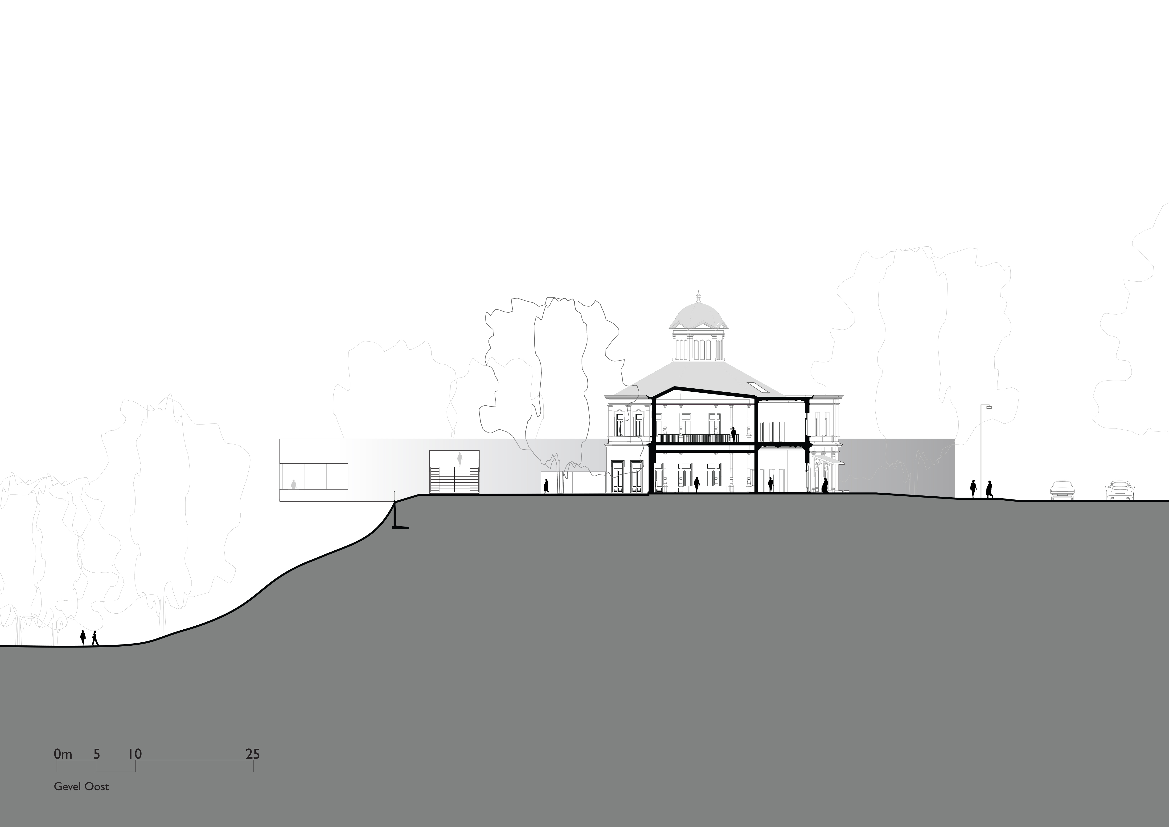
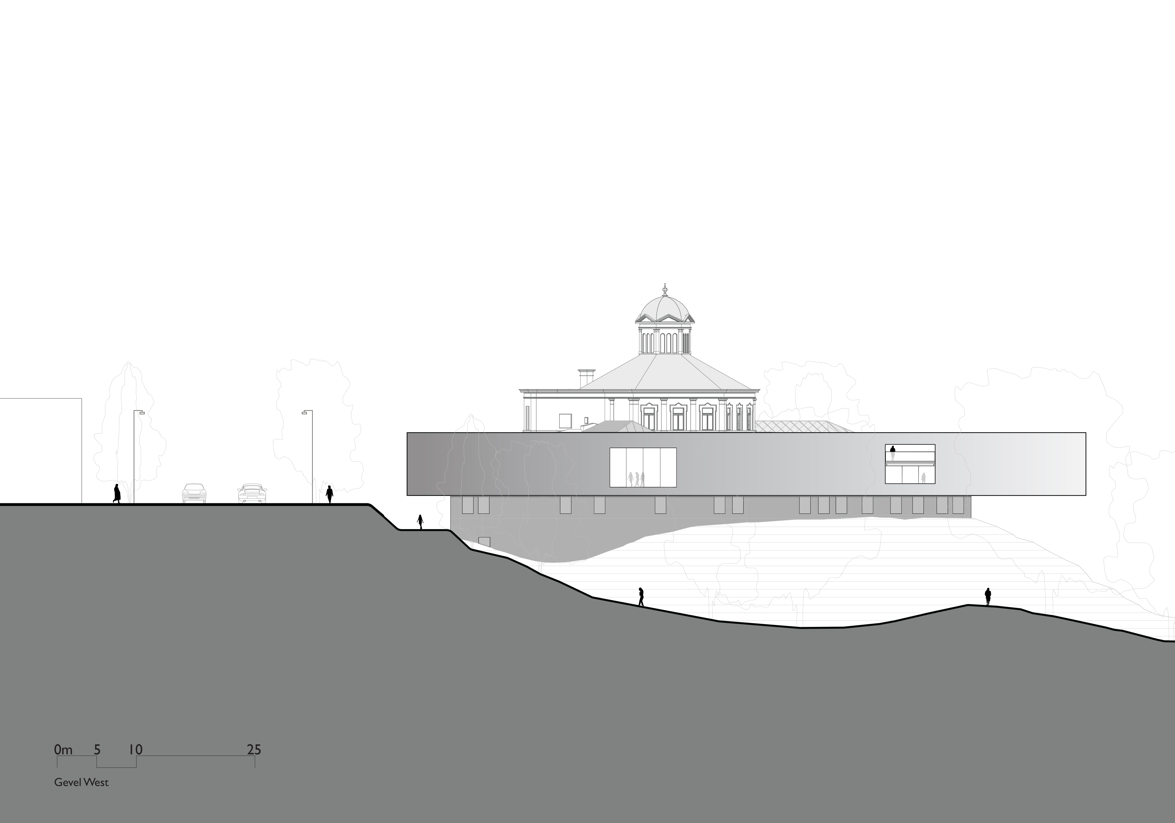
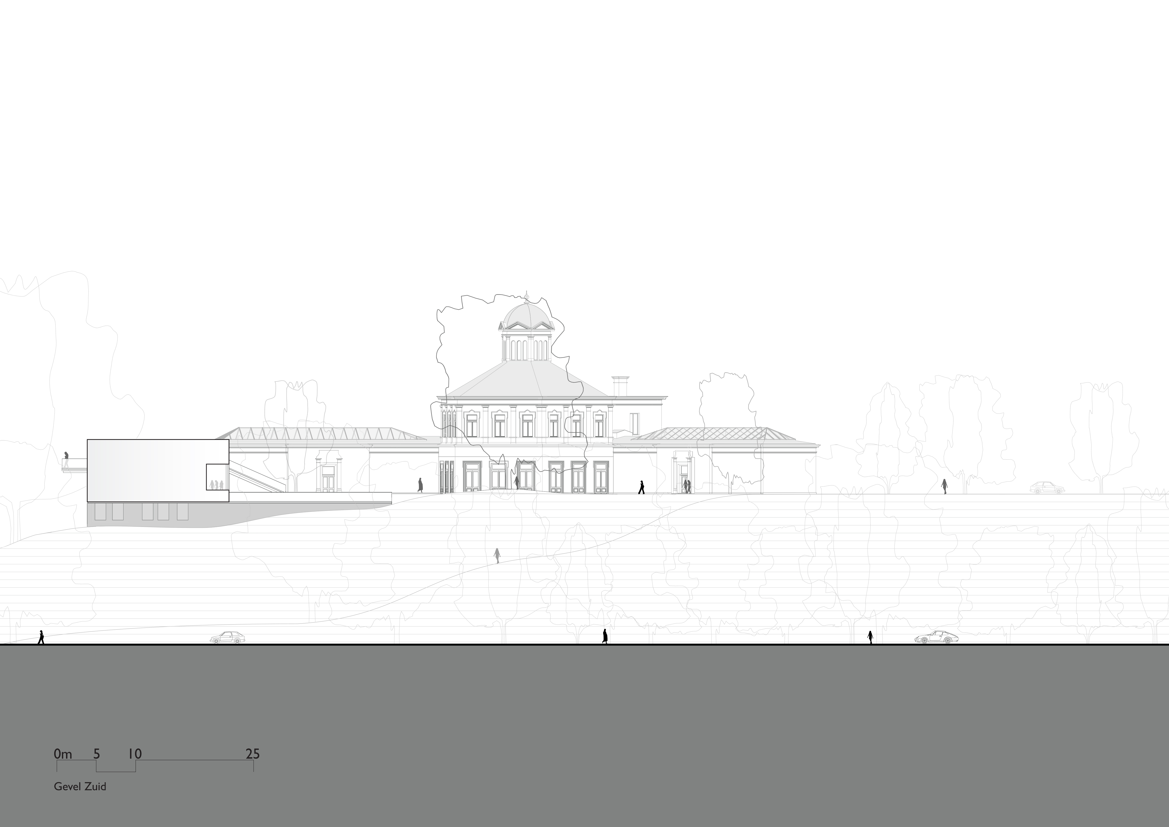
—
