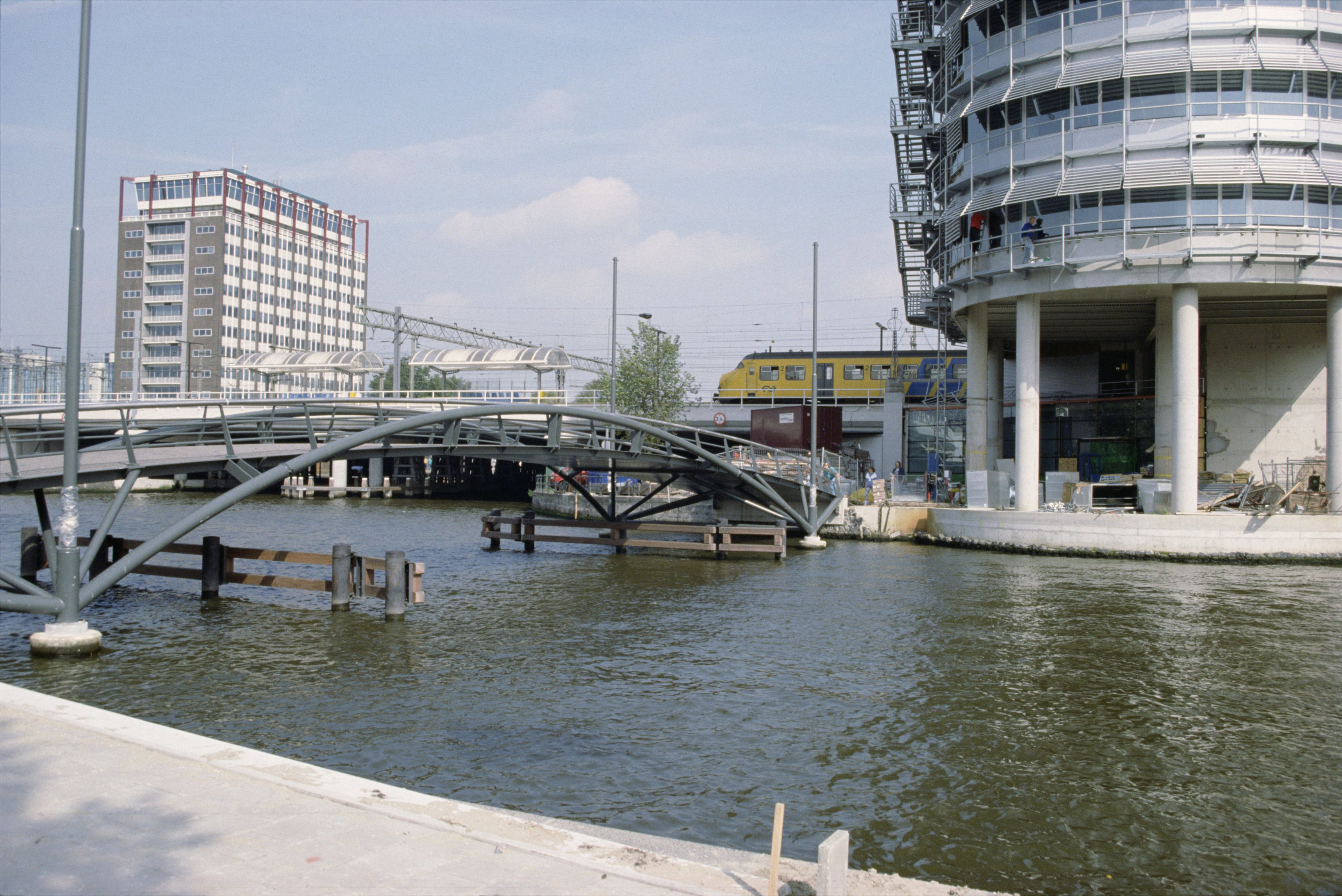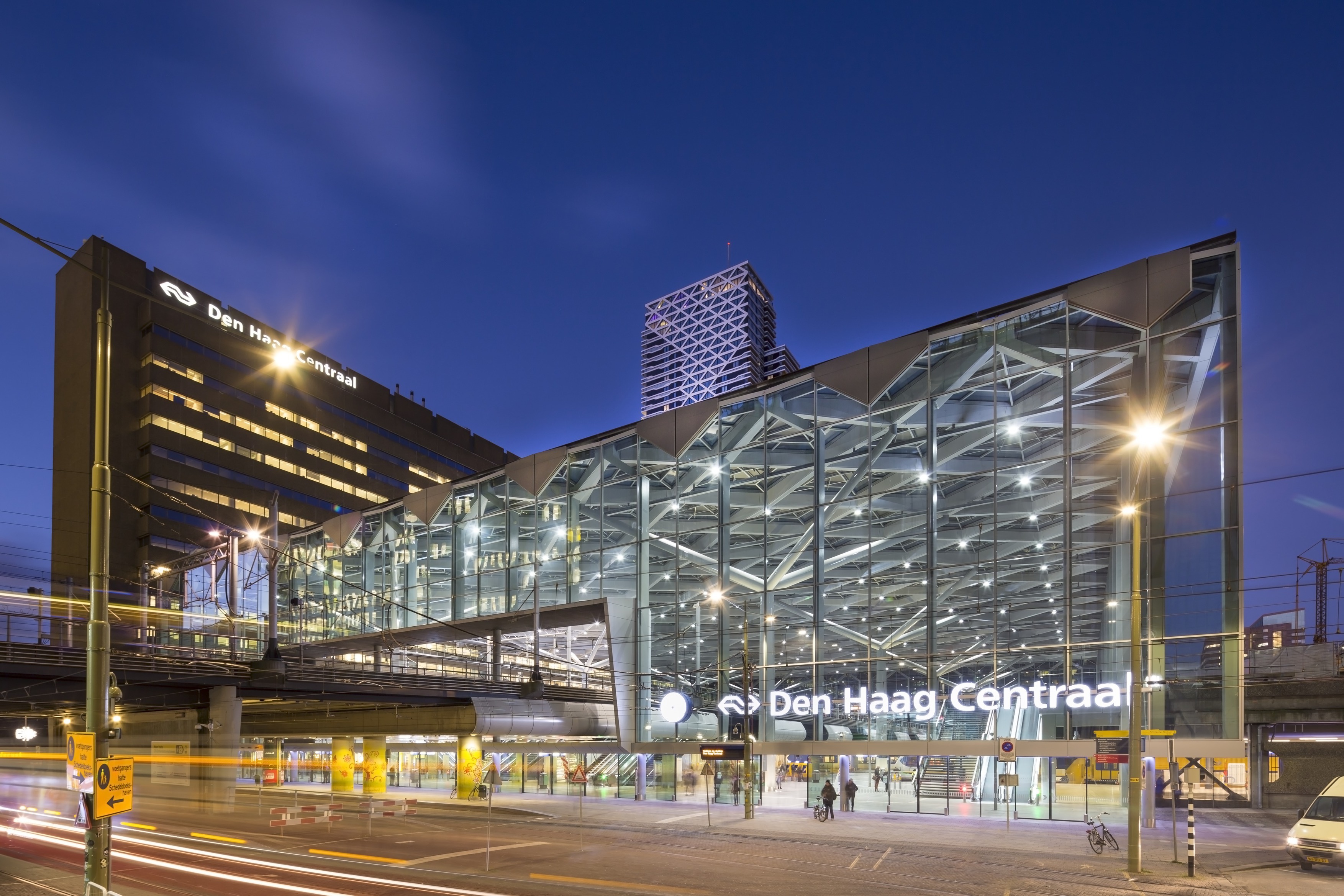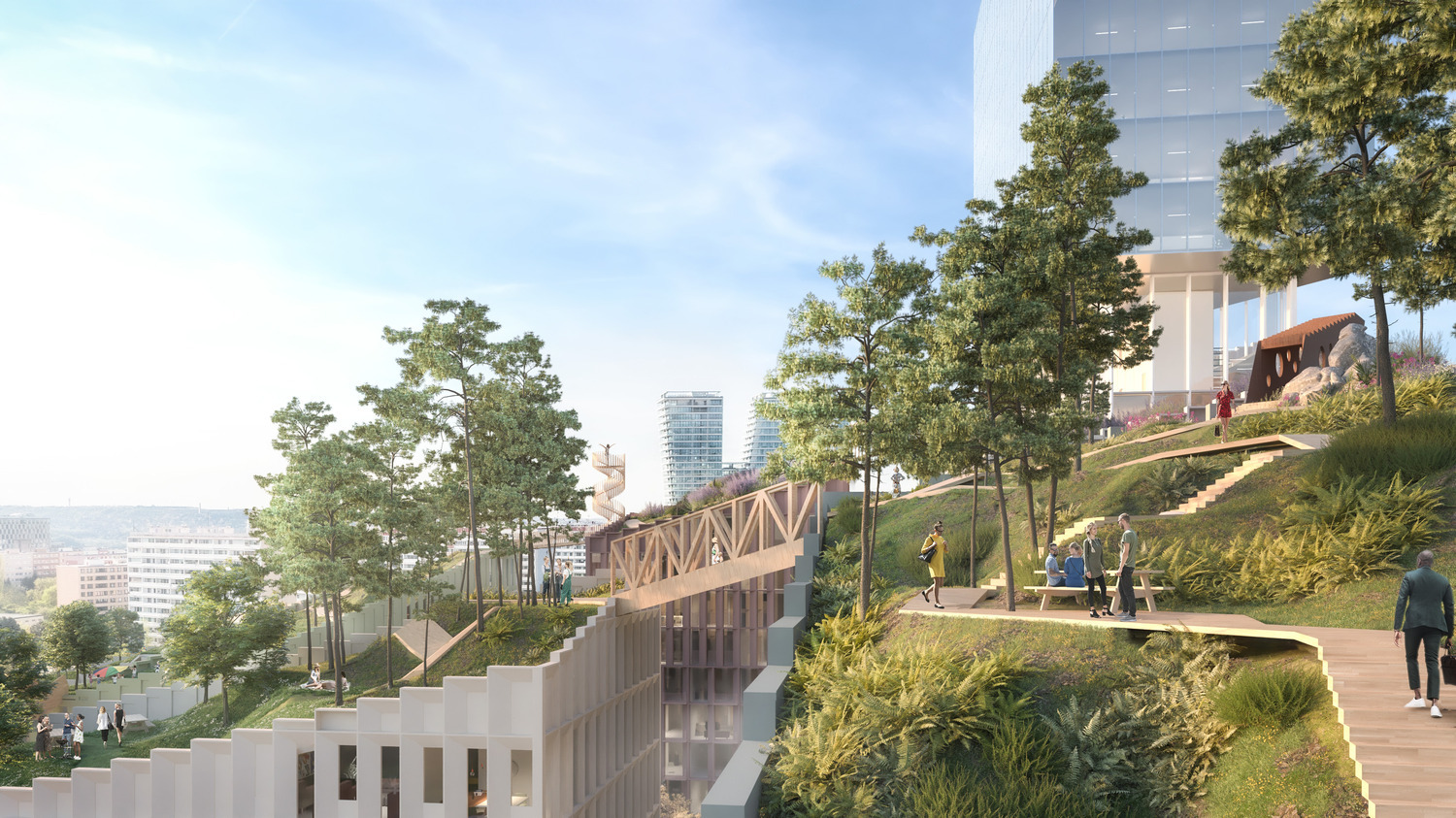Ligne 18, Paris
Team Benthem Crouwel Architects designed three above-ground metro stations and the viaduct of the prestigious project Ligne 18, a new metro line in Paris.
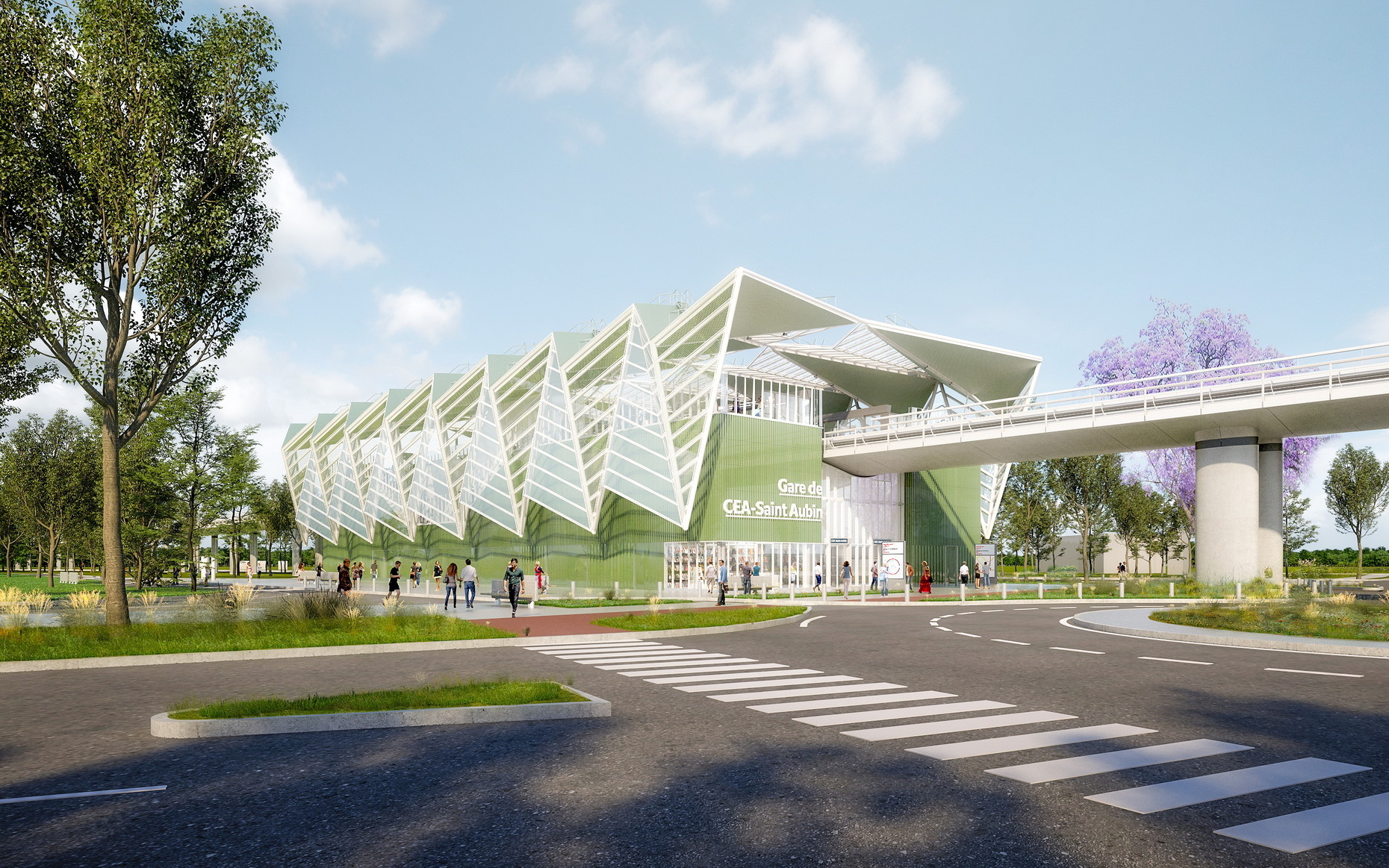
Benthem Crouwel Architects and Atelier Novembre designed three above-ground metro stations for Ligne 18, a completely new metro line in Paris. Ligne 18 is part of the Grand Paris Express, currently one of Europe’s biggest infrastructural projects; an extension of the existing Parisian metro network to enable a better connection between the regions of the greater Paris and the city.
The new metro line Ligne 18, runs from Orly Airport to Versailles. It is 35 km long, with 22 km tracks underground and 12,5 km above-ground, and includes 10 metro stations. Ligne 18 runs through the area Plateau de Saclay, also known as the European Silicon Valley, where world-class universities, renowned polytechnic schools, research centers and high tech companies are located. The connection of this important area to the metro network of Paris will give an enormous boost to further developments of the region.
The three stations are designed according to the same uniform concept with an eye-catching roof construction folded over the viaduct like an envelope, giving it a strong appearance and visual identity. Although the stations are designed as one family with a similar use of architectural vocabulary and materialization, each individual station has its own unique characteristics matching the context and location. The design of the stations offers a free passage under the viaduct, giving a clear direction of public flows through lots of light and open views to the tracks and the surrounding area.
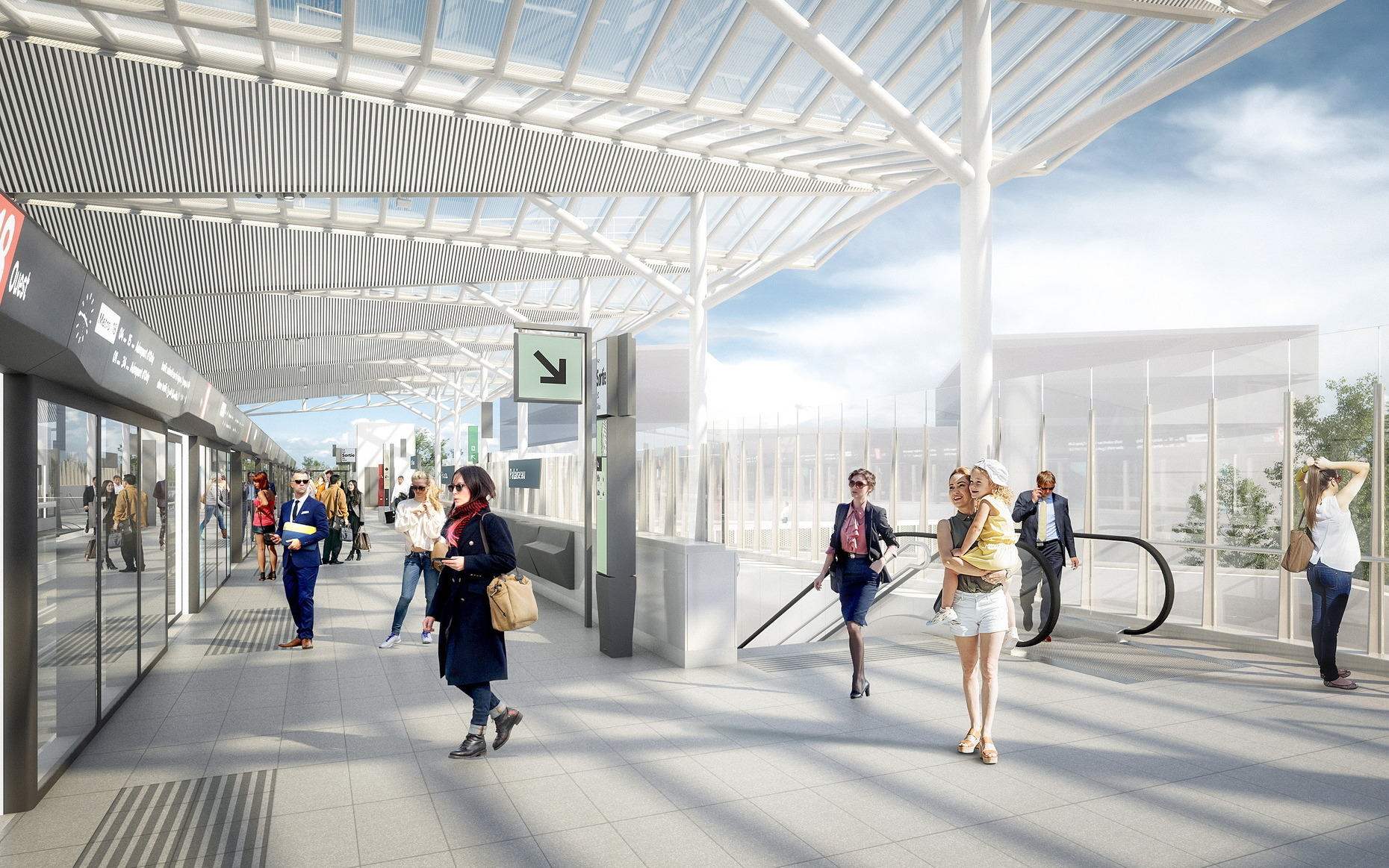
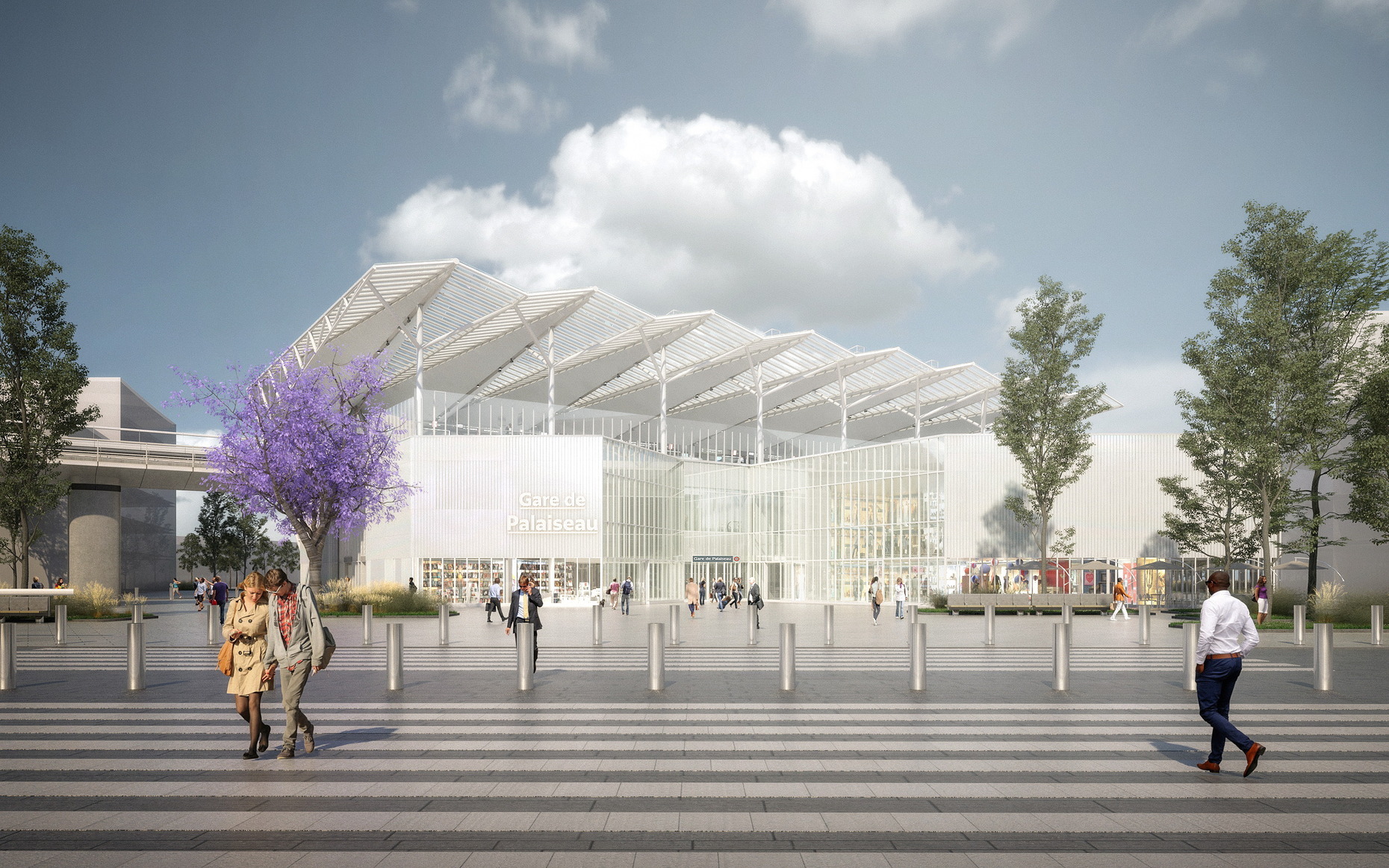
Gare de Palaiseau
Gare de Palaiseau is the largest of the three stations, located in the district of Ecole Polytechnique. This neighborhood is experiencing strong growth in employment with the establishment of research centers and leading companies. The complexity of the functionalities in the building and the urban context make this project unique. The station will extend onto a square on the city-side, hosting a mix of functionalities such as shops and culture. To connect the station with the public space, and to mark the access to the station, the overarching roof is ‘folded out’, increasing visibility and leading the flow of passengers easily from one side to the other and vice versa.
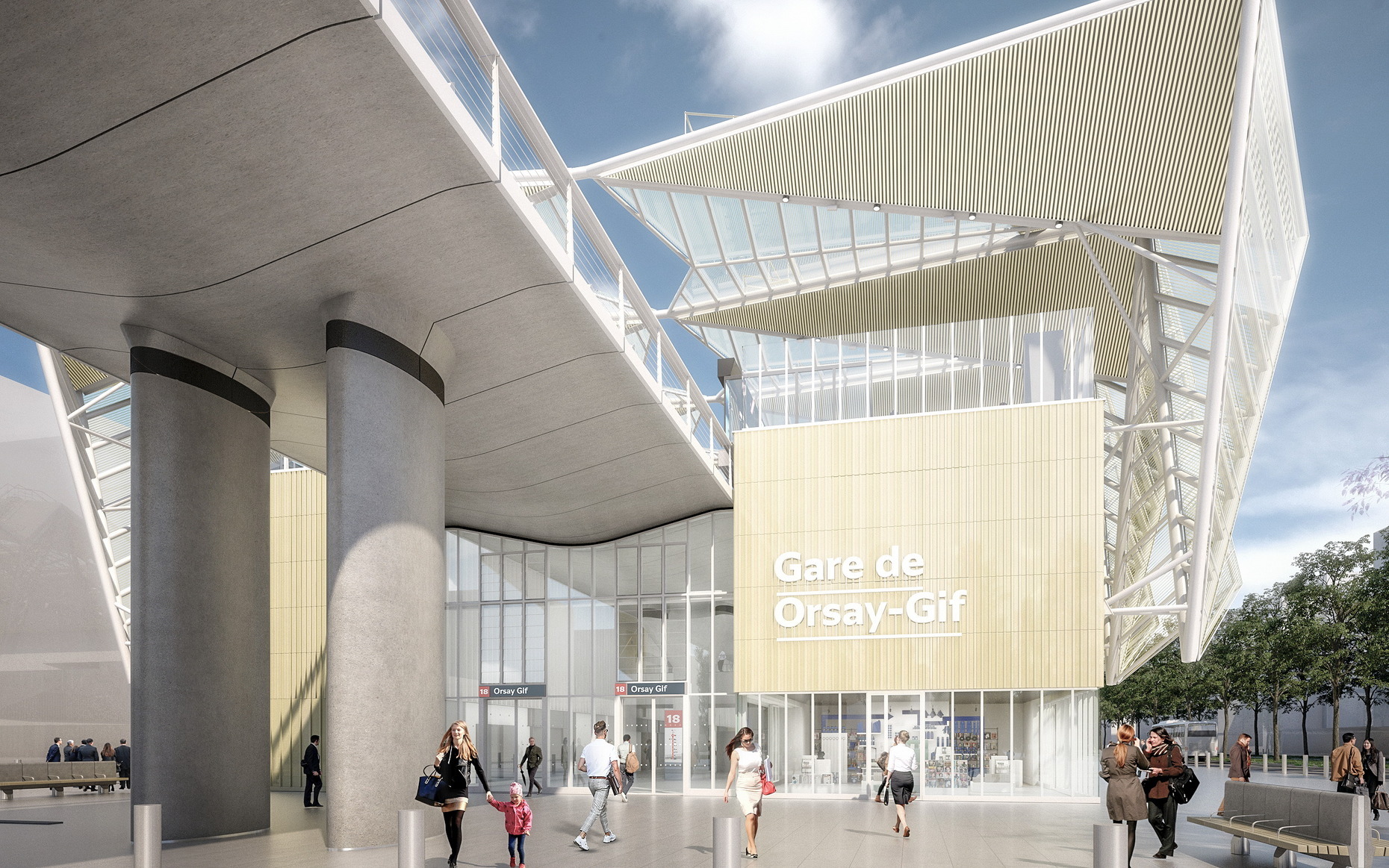
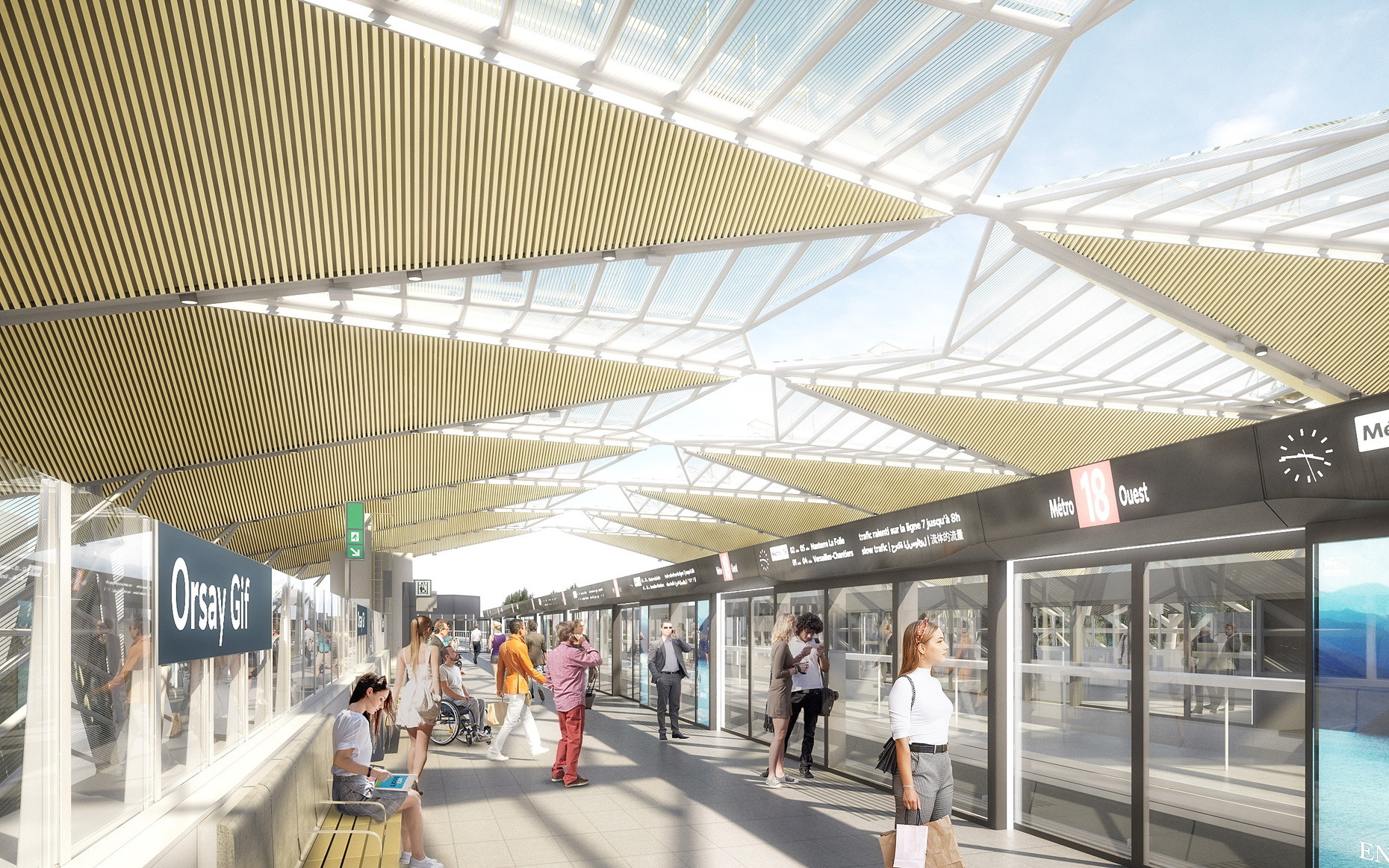
Gare de Orsay-Gif
The future Orsay-Gif station is part of the Moulon district. This new district will host several higher education and research institutions as well as family housing and students. The white colour of the building contrasts with the yellow colour of the envelope roof. Situated in a zone of rapid urbanisation, the immateriality of the station offers a symphony of light and lightness in the urban space.
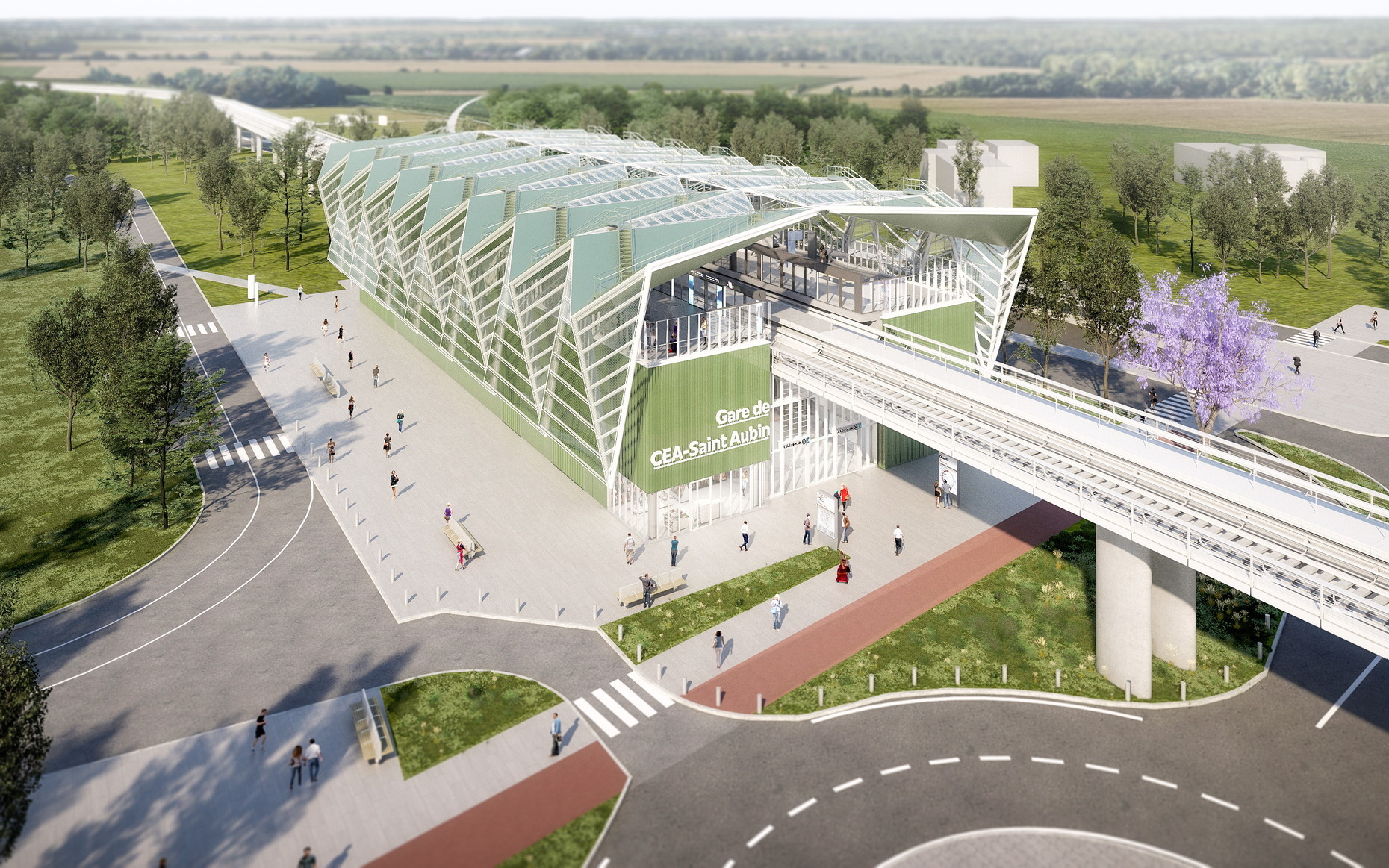
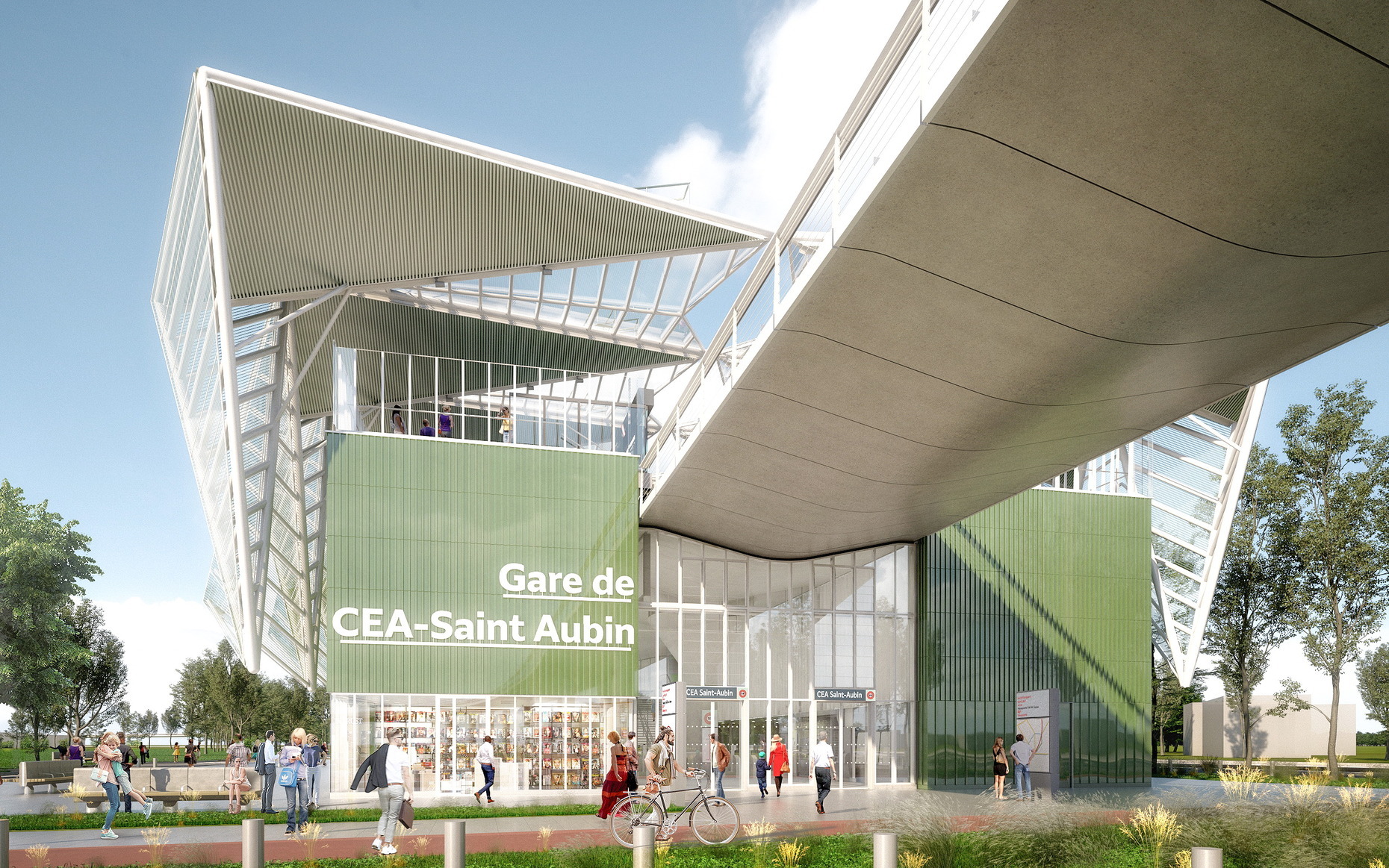
Gare de CEA - Saint-Aubin
The CEA Saint-Aubin station, located near the Atomic Energy Commission (CEA) in Saclay, serves as major research and innovation center in Île-de-France with more than 7,000 jobs. It also supports the dynamic development of the Paris-Saclay campus, of which the CEA is a key element. Its realization follows the evolution of CEA's activities. Precautionary measures are thus taken by the Société du Grand Paris so that its construction is completed later.
The green colour makes this station easy to identify. Positioned in a non-urbanised place, it is the aspect of the green landscape that can be traced in the immateriality of this station.
LATEST NEWS:
› June 27 '24 — Steel structures Ligne 18 complete
› November 14 '23 — Subway station designs on display
› June 5, '23 — Construction Ligne 18 Paris has started
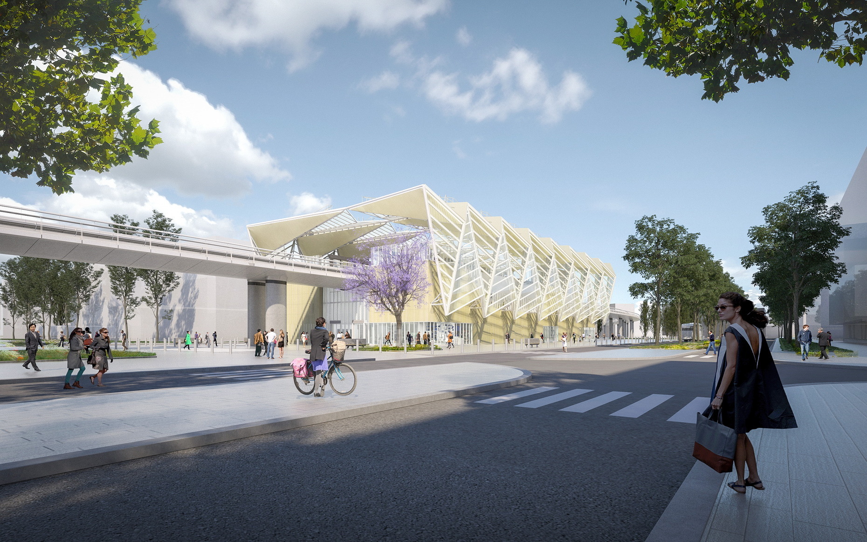
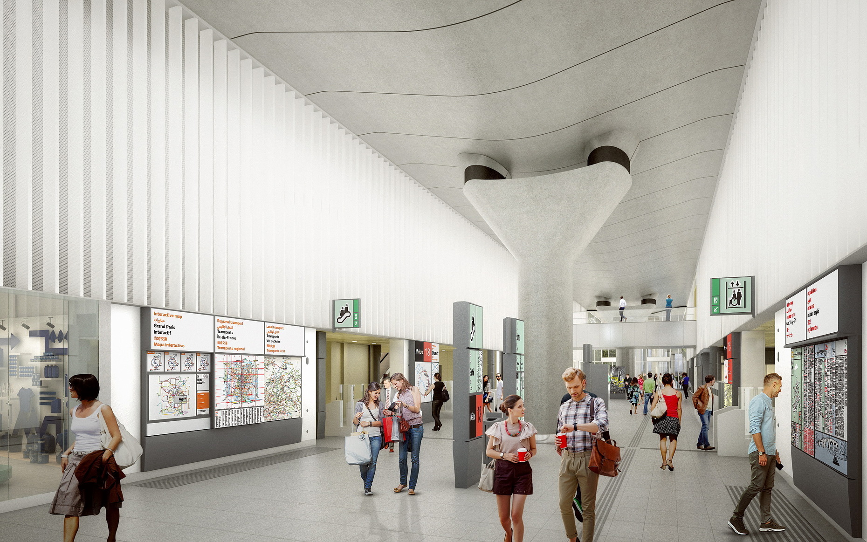
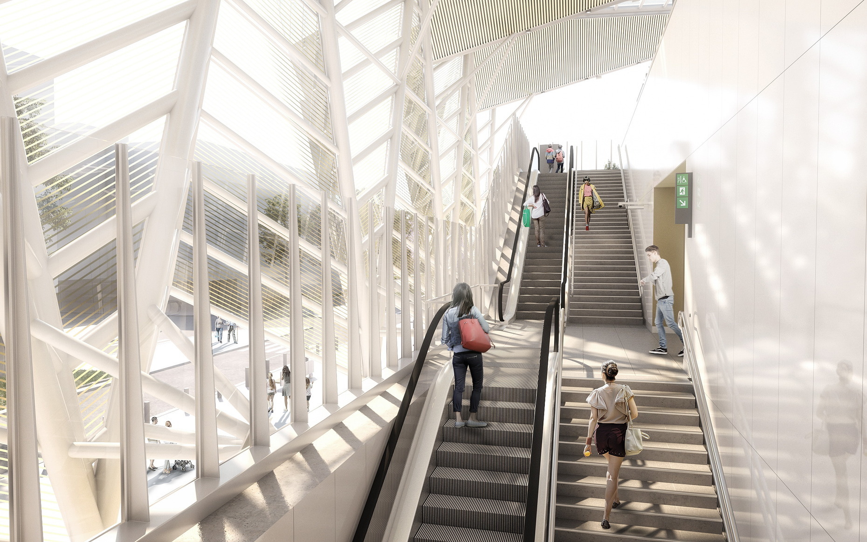

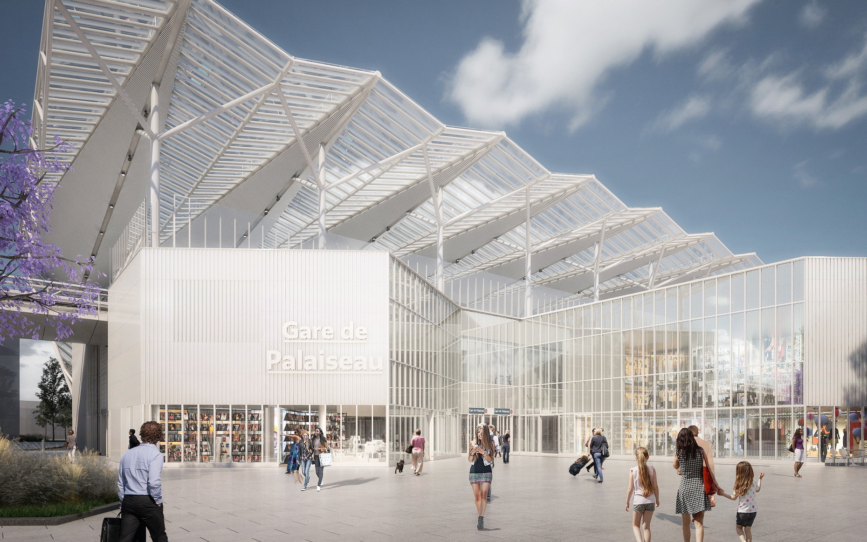
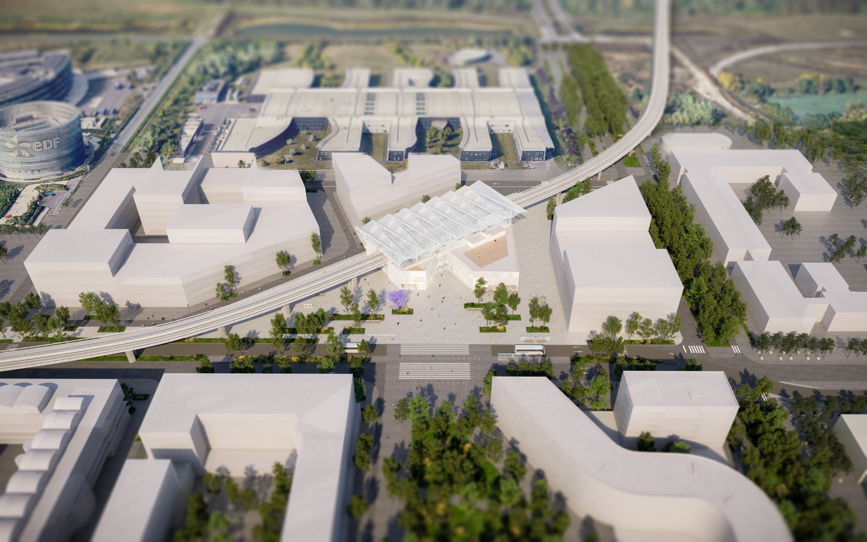
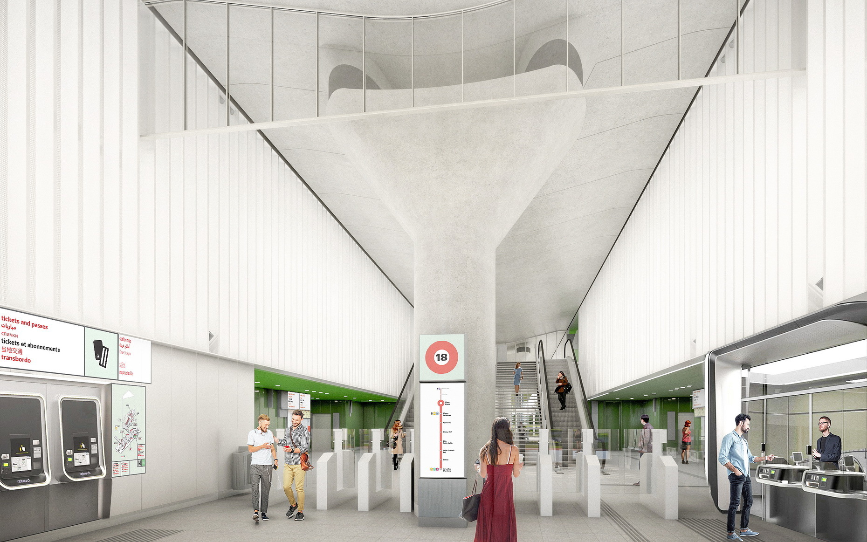
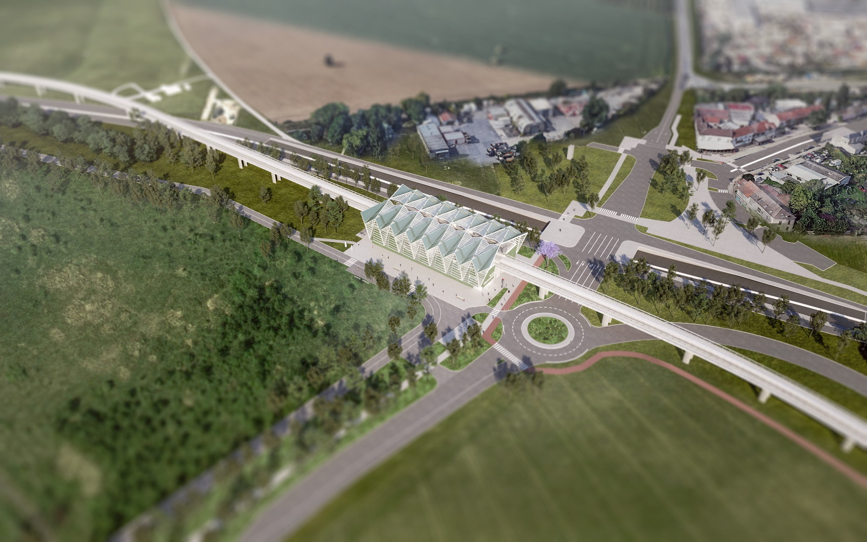
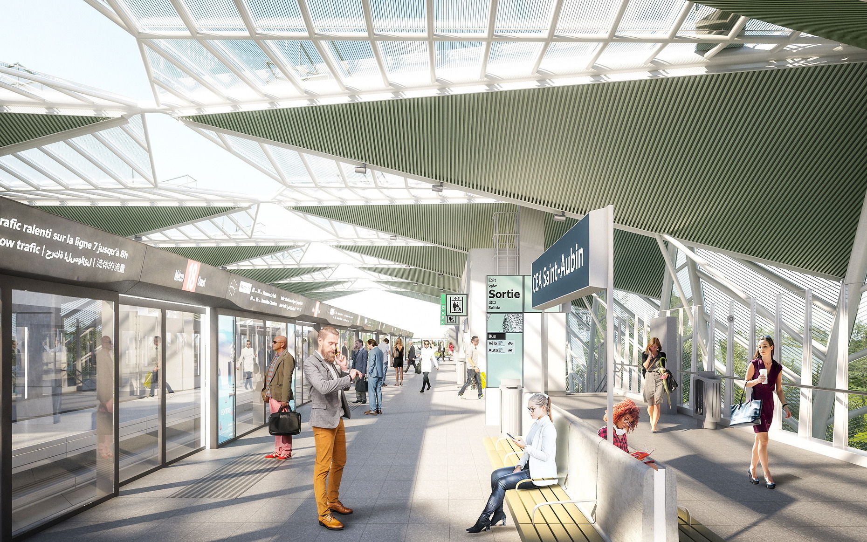

—
