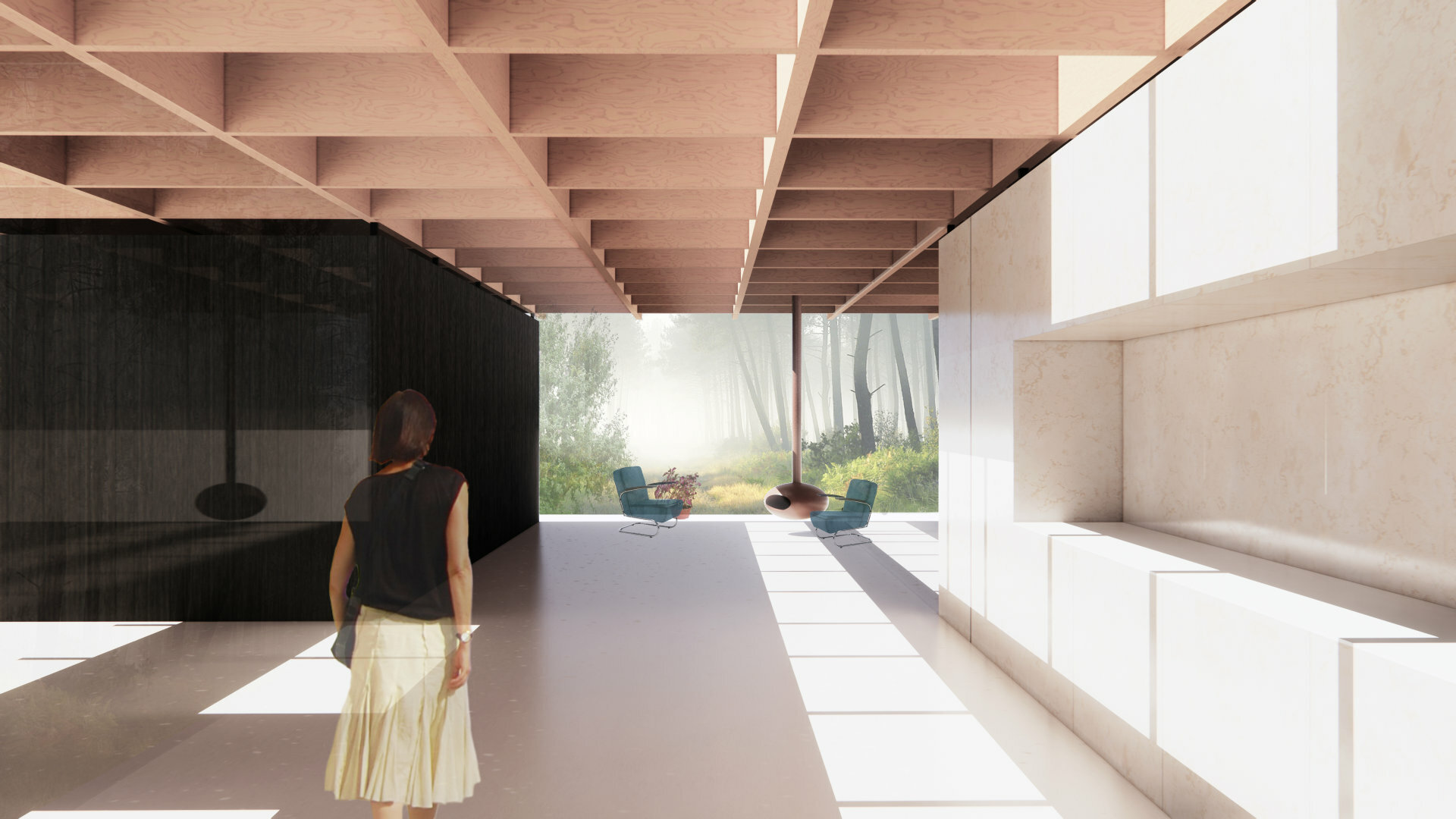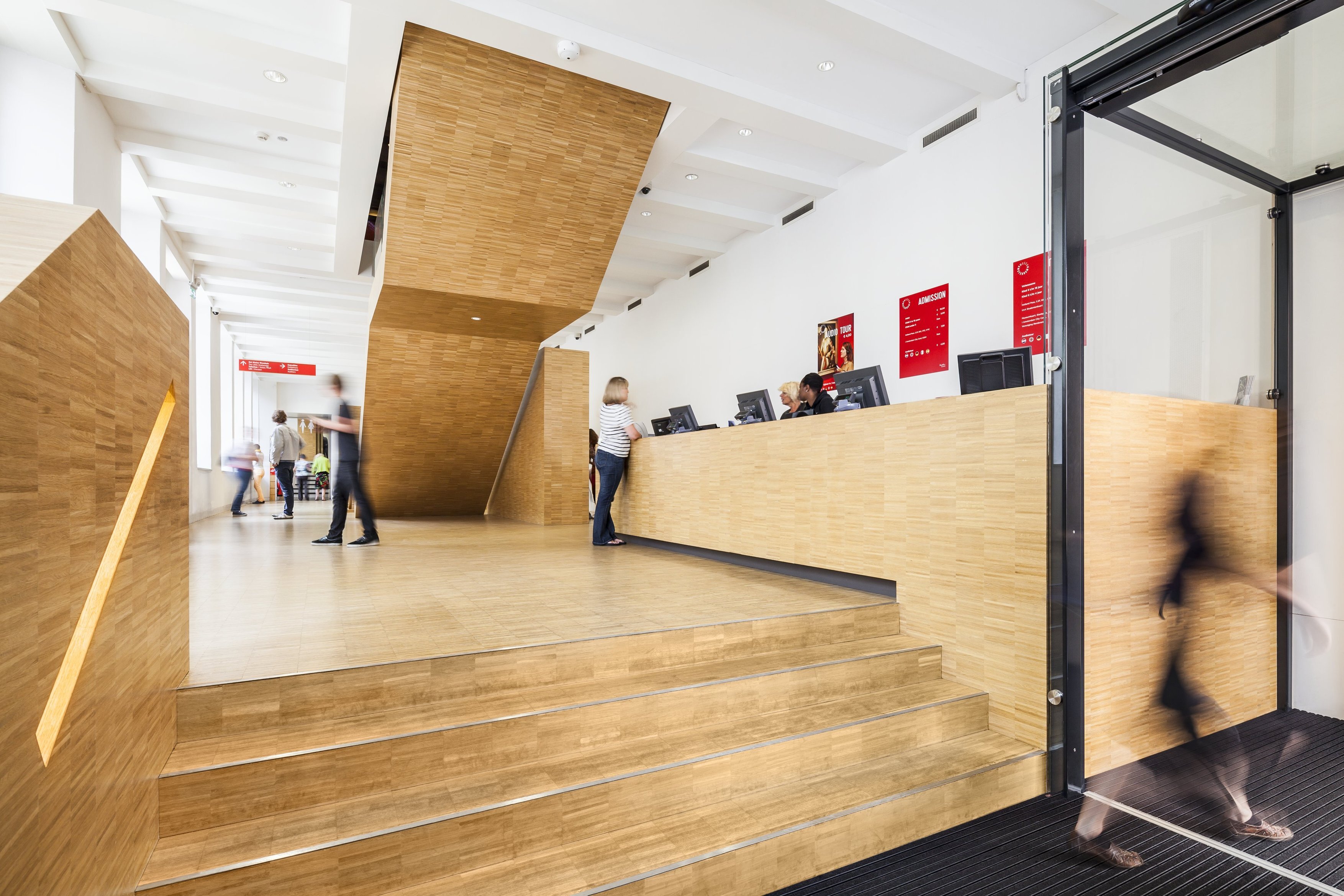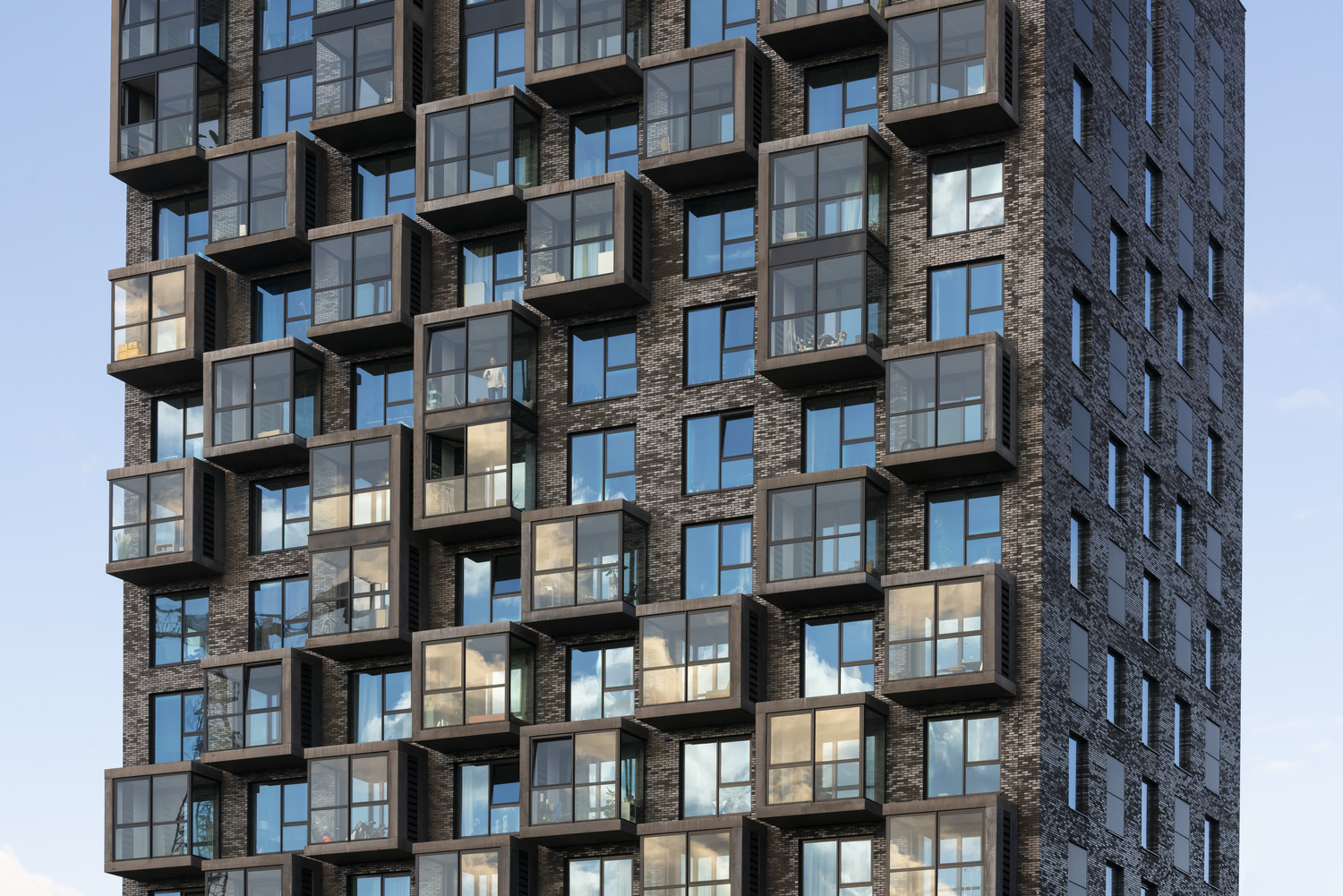The Hague Central Station
A spacious and transparent new station combines all modes of transportation.
An integrated transit hub
Currently 190.000 travellers and visitors frequent The Hague Central Station every day. It is expected that this number will double by 2030, partly because of the connections to the light rail system RandstadRail, and the high-speed network between Amsterdam and Paris. The new station accommodates the growing number of travellers, is easily accessible from all four sides - an integrated hub where all of the city’s public transport lines converge.
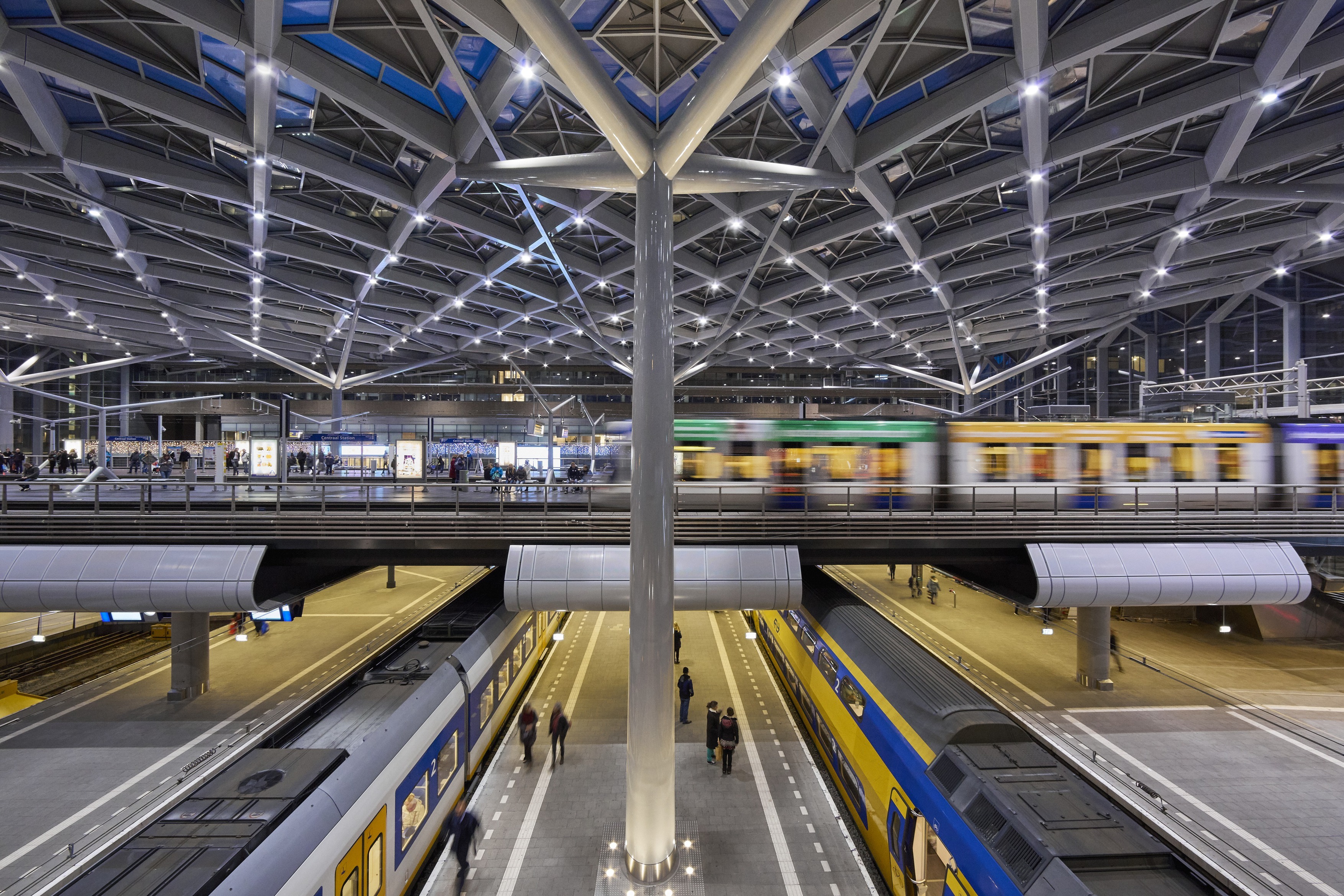
Matching the needs of a modern city
The existing train station was built in the 1970’s adjacent to the city centre, between a large concentration of office towers. Now it has been transformed into a state of the art multi-modal transit terminal, a clear volume with an all-round orientation and accessibility.
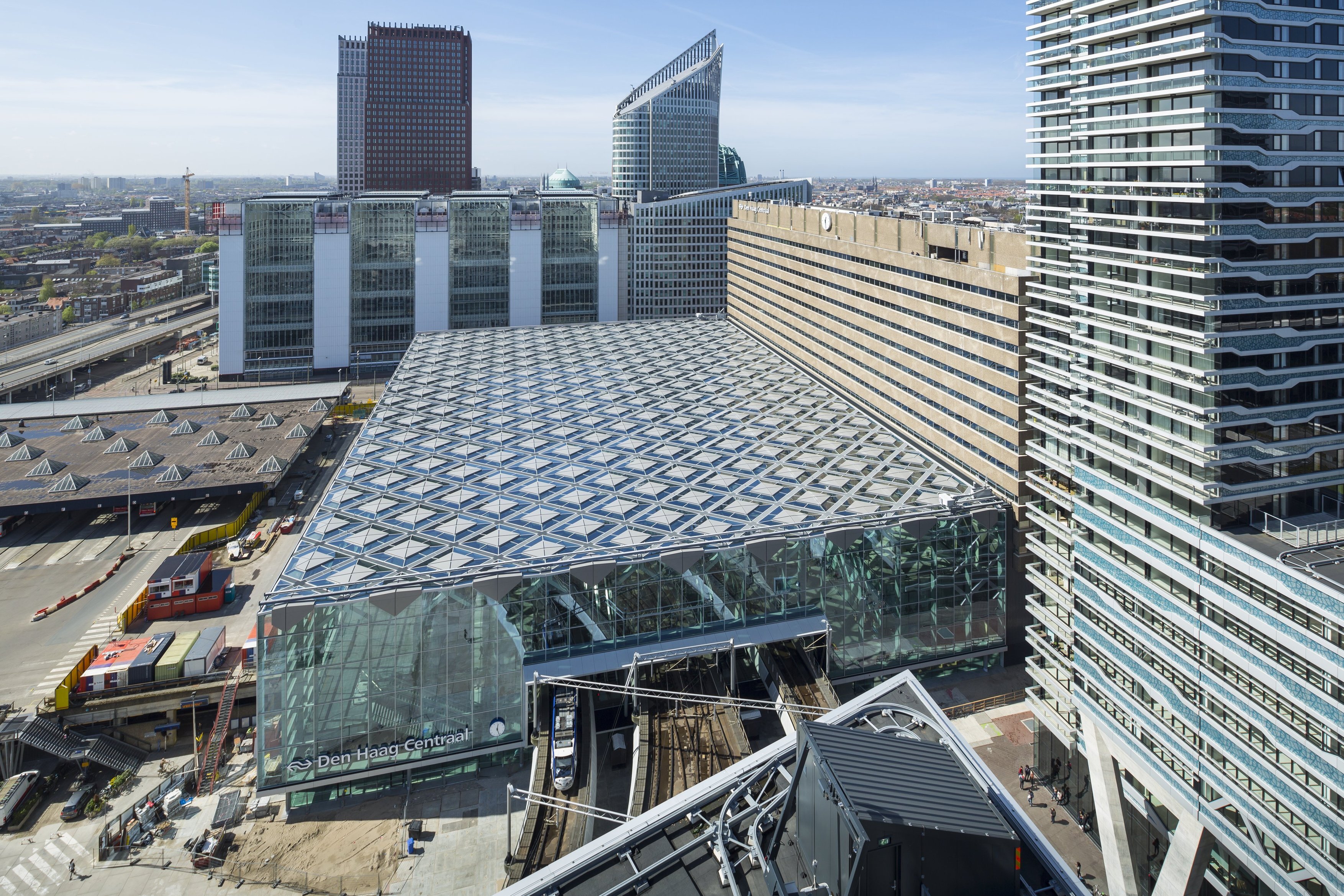
A covered city square
The main hall, with its full-height glass façades and glass roof, feels like a large, covered city square: spacious and transparent, it offers clear views of all various modes of transportation. The terminal has three entrances from the adjacent streets on ground level and one from the bus and tram platform above the railway tracks. Instead of just being a transport hub, the station has become a connective link between the various parts of the city.
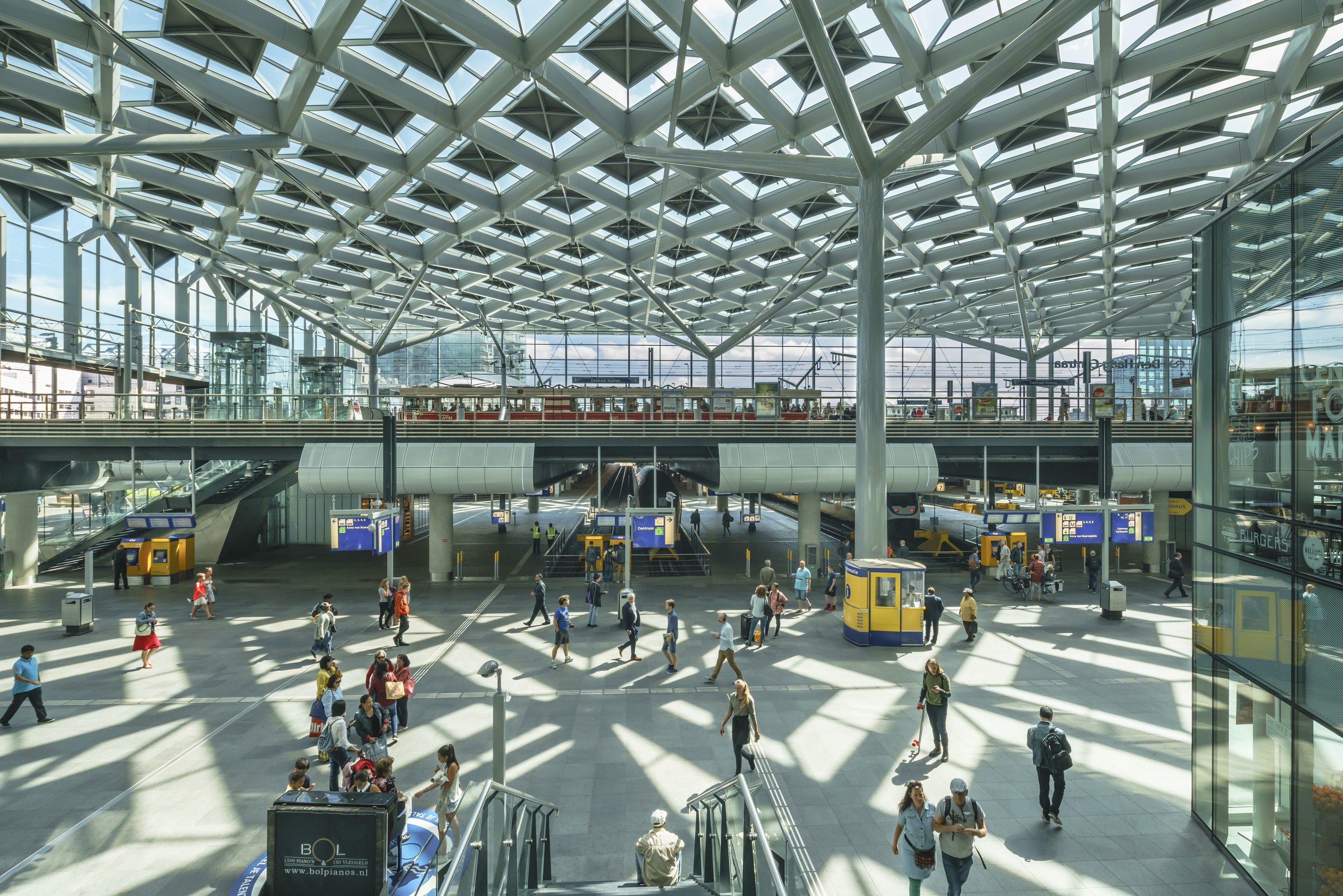
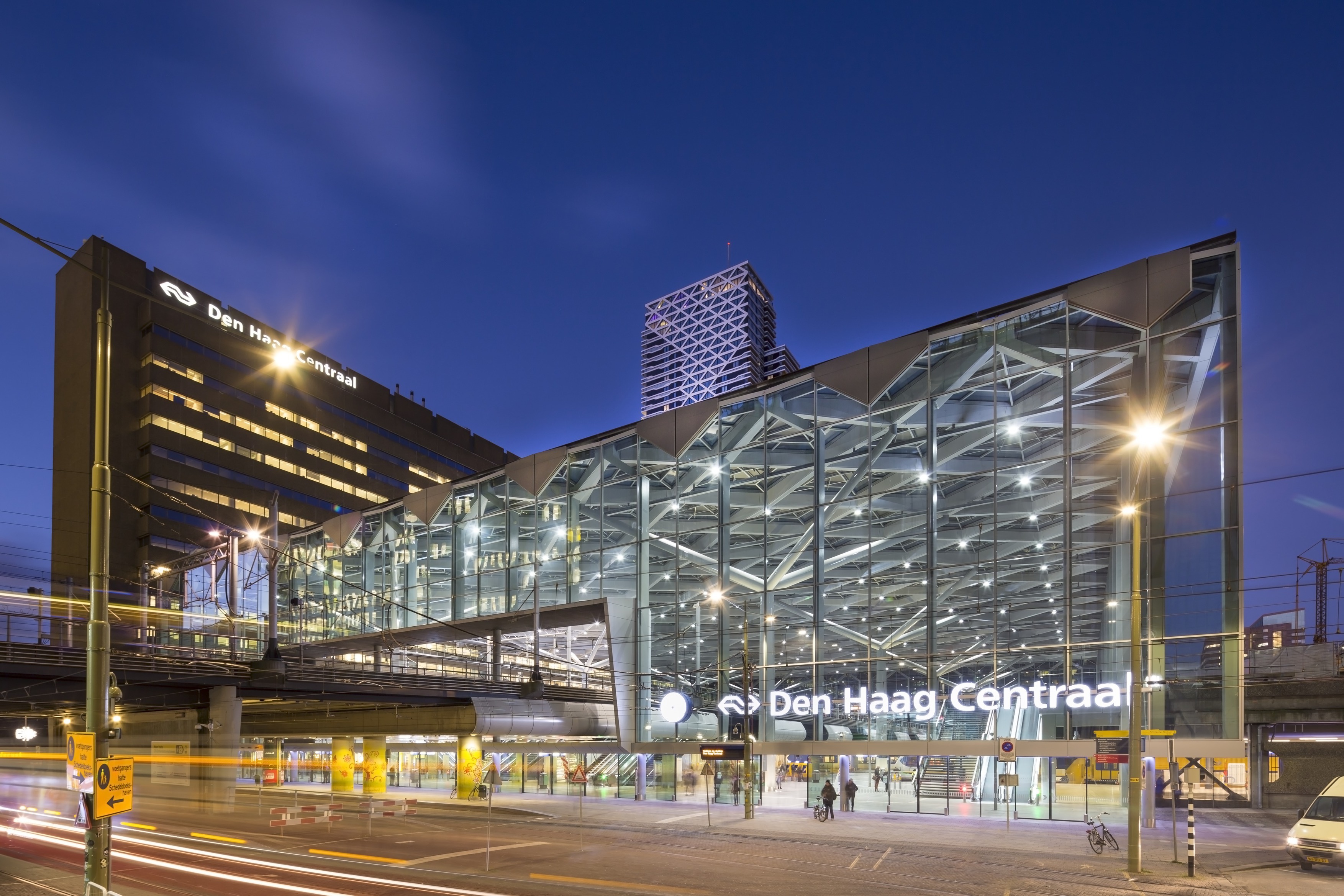
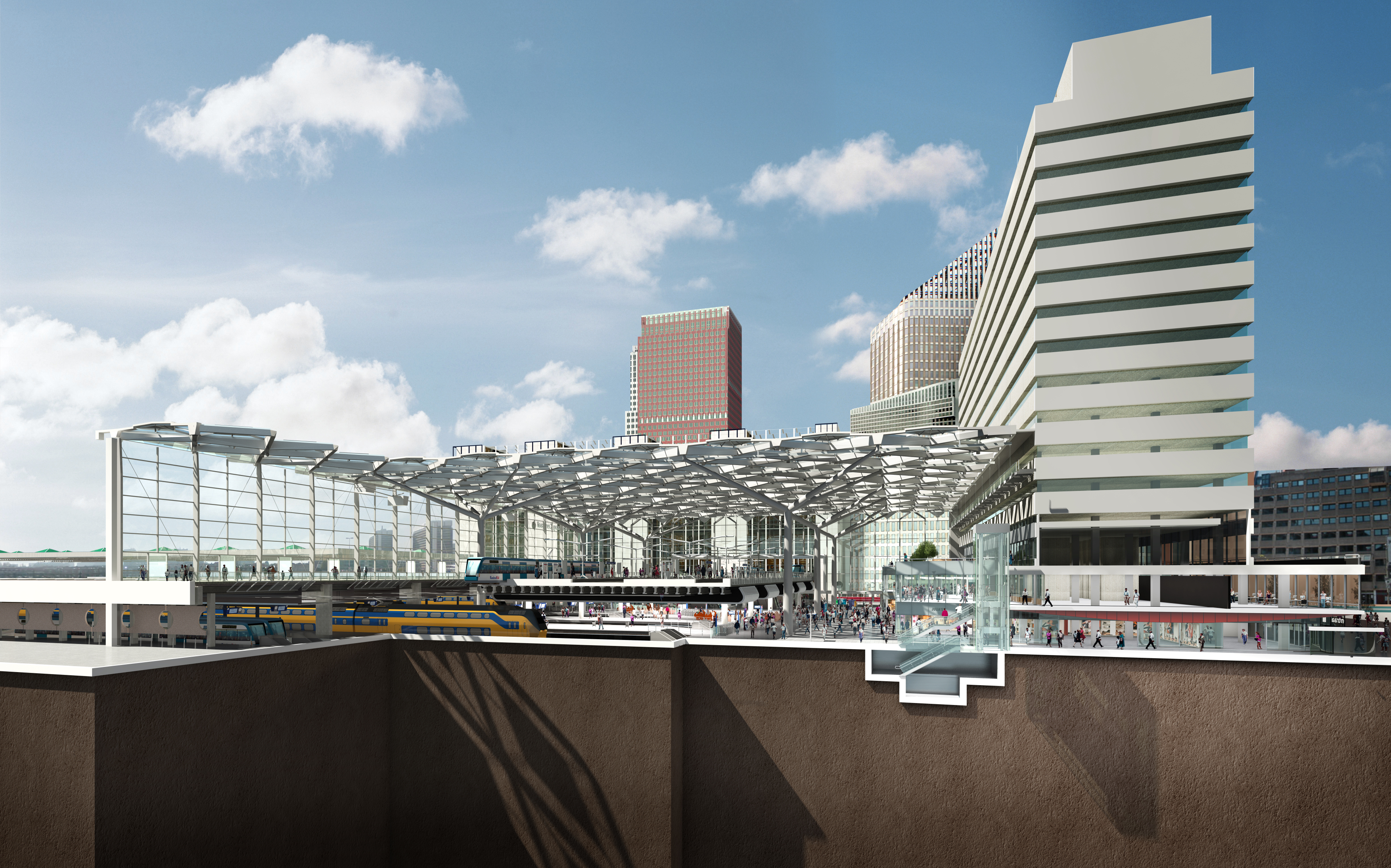
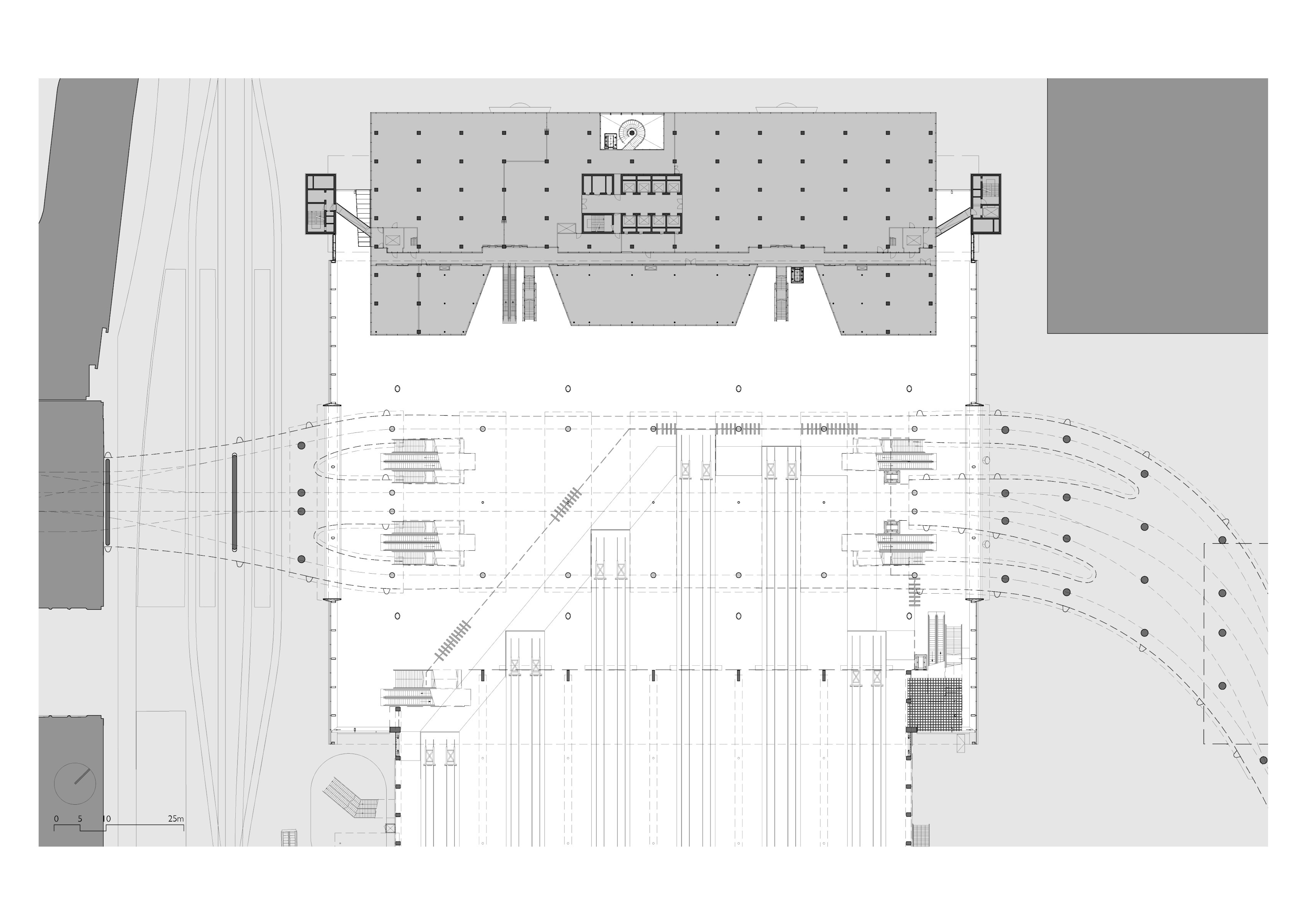
—
The patterned roof
The diagrid structure of the glass roof represents the four-sidedness of the building and the direction of the routing, while also stabilizing the rectangular hall volume. The canopy is composed of diamond-shaped roof cupolas on a web of criss-crossing eaves with integrated lighting. The patterned roof produces a spectacular play of shadows, resembling the effect of lush sycamore trees.
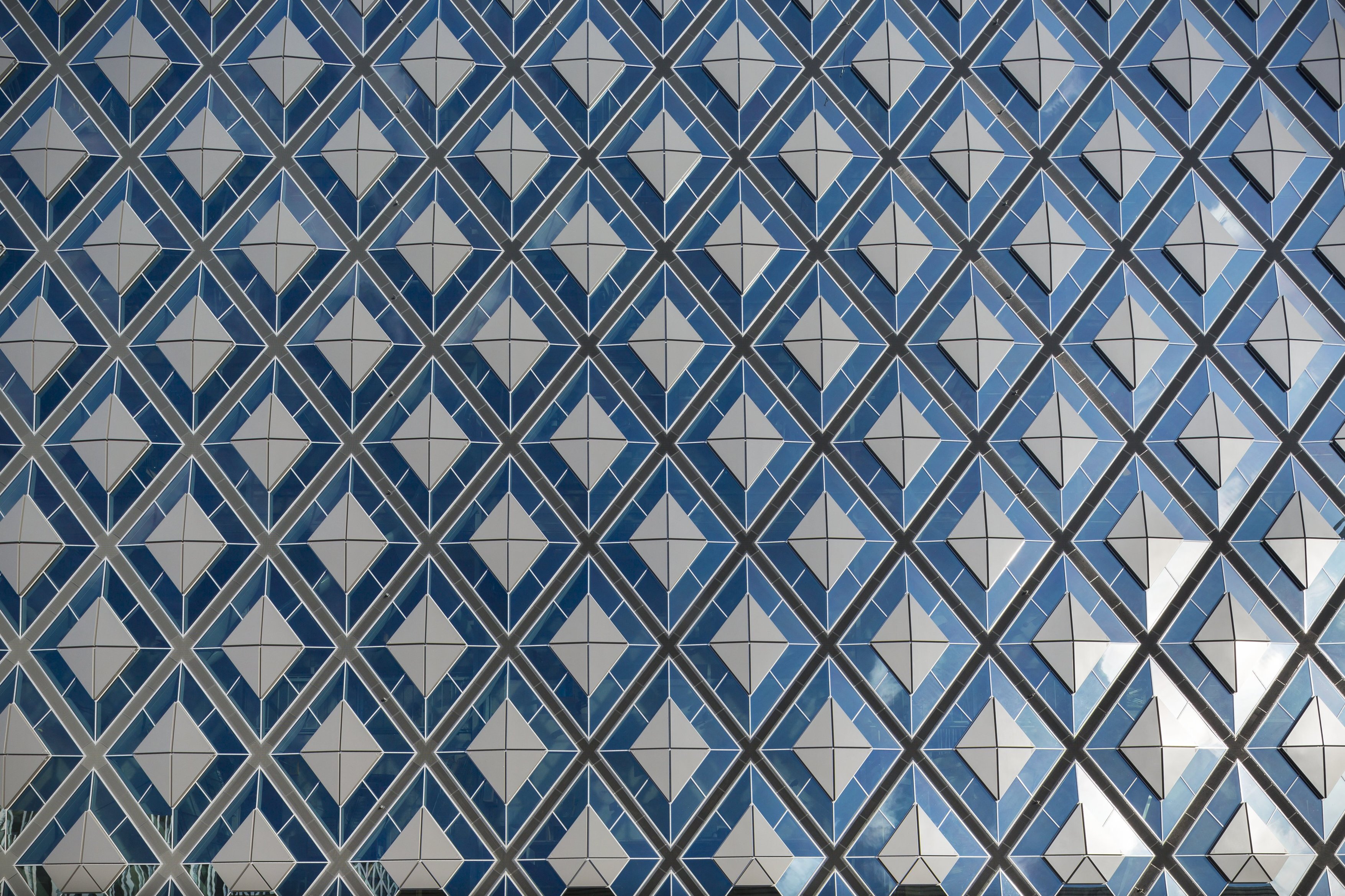
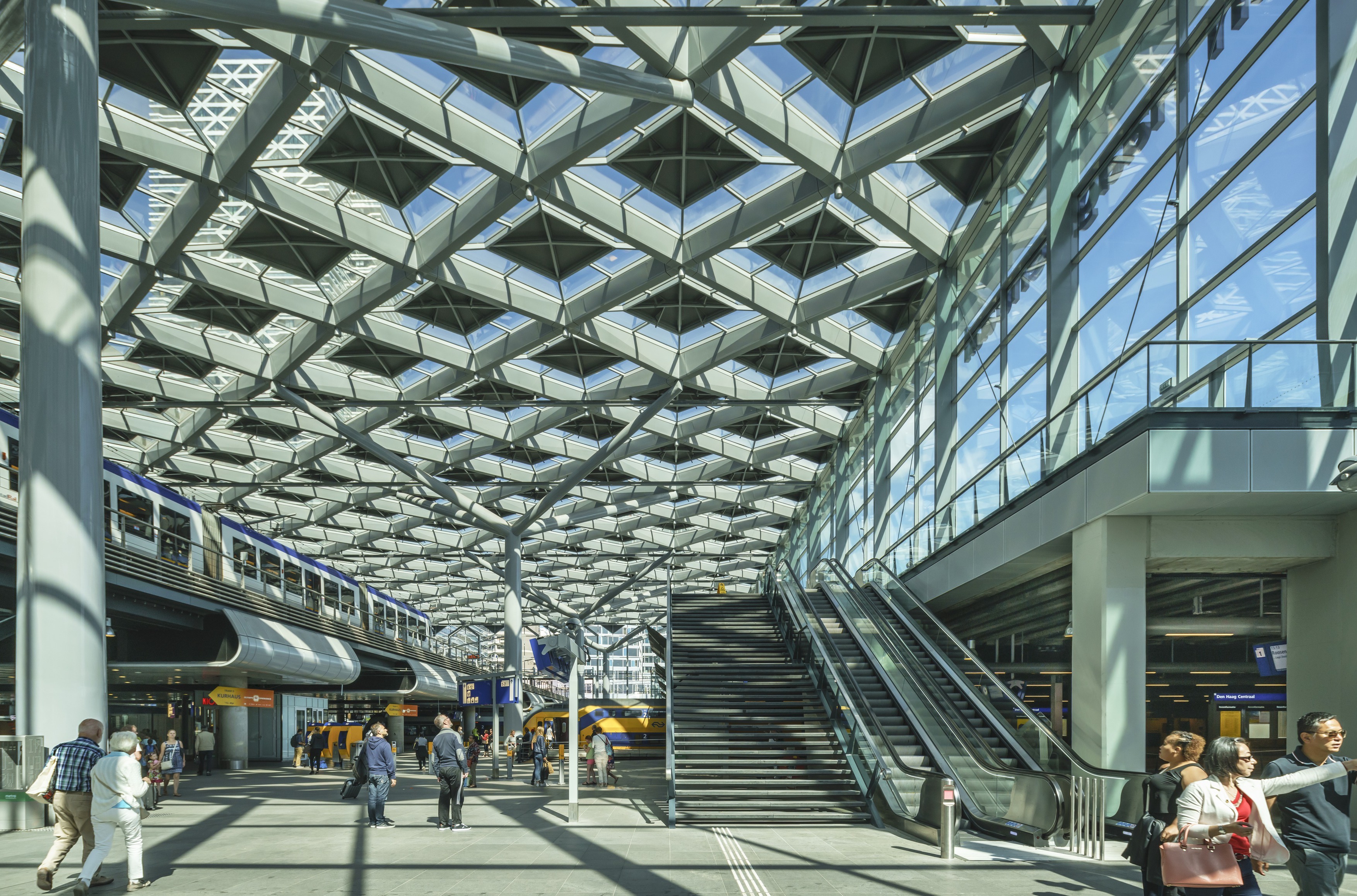
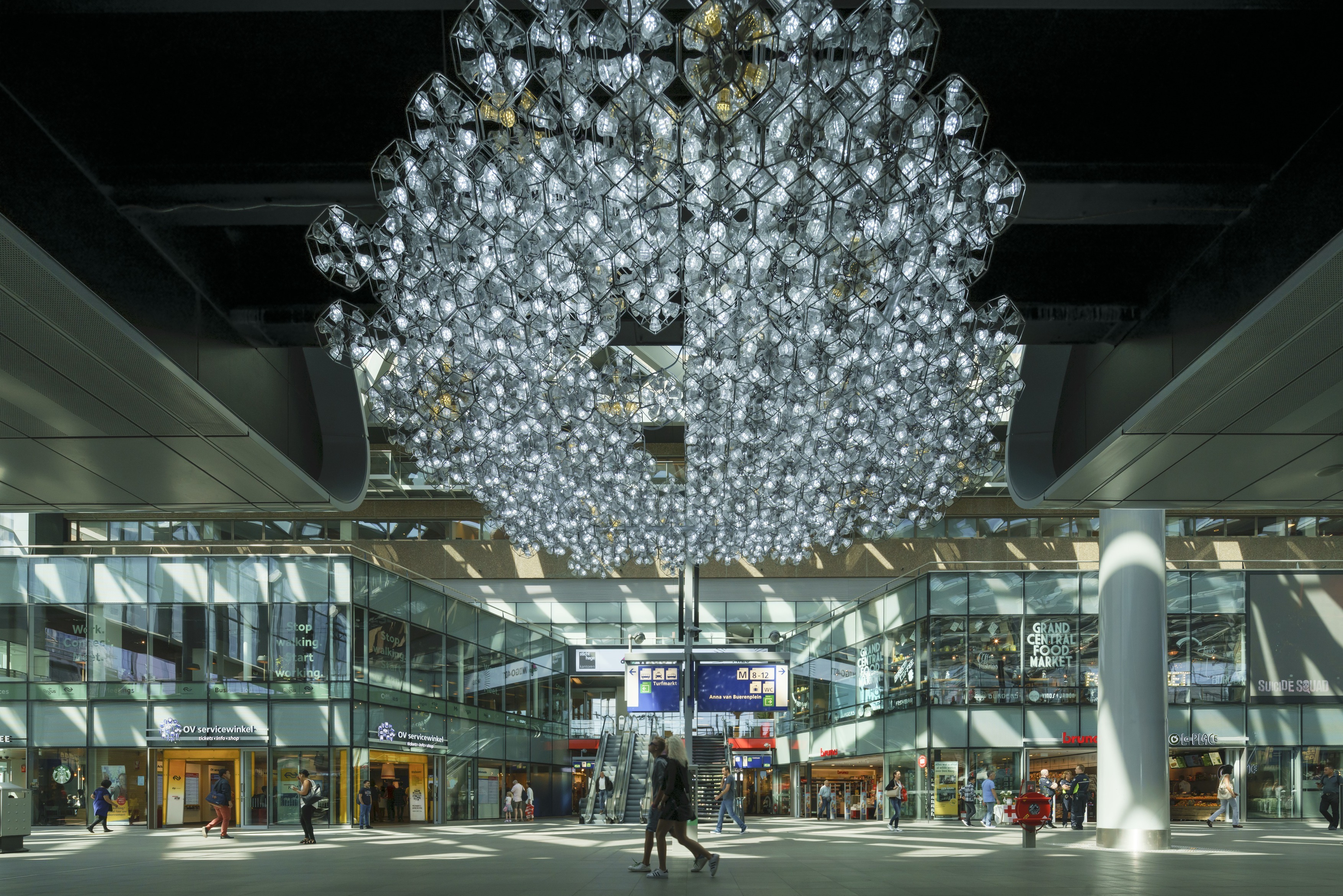
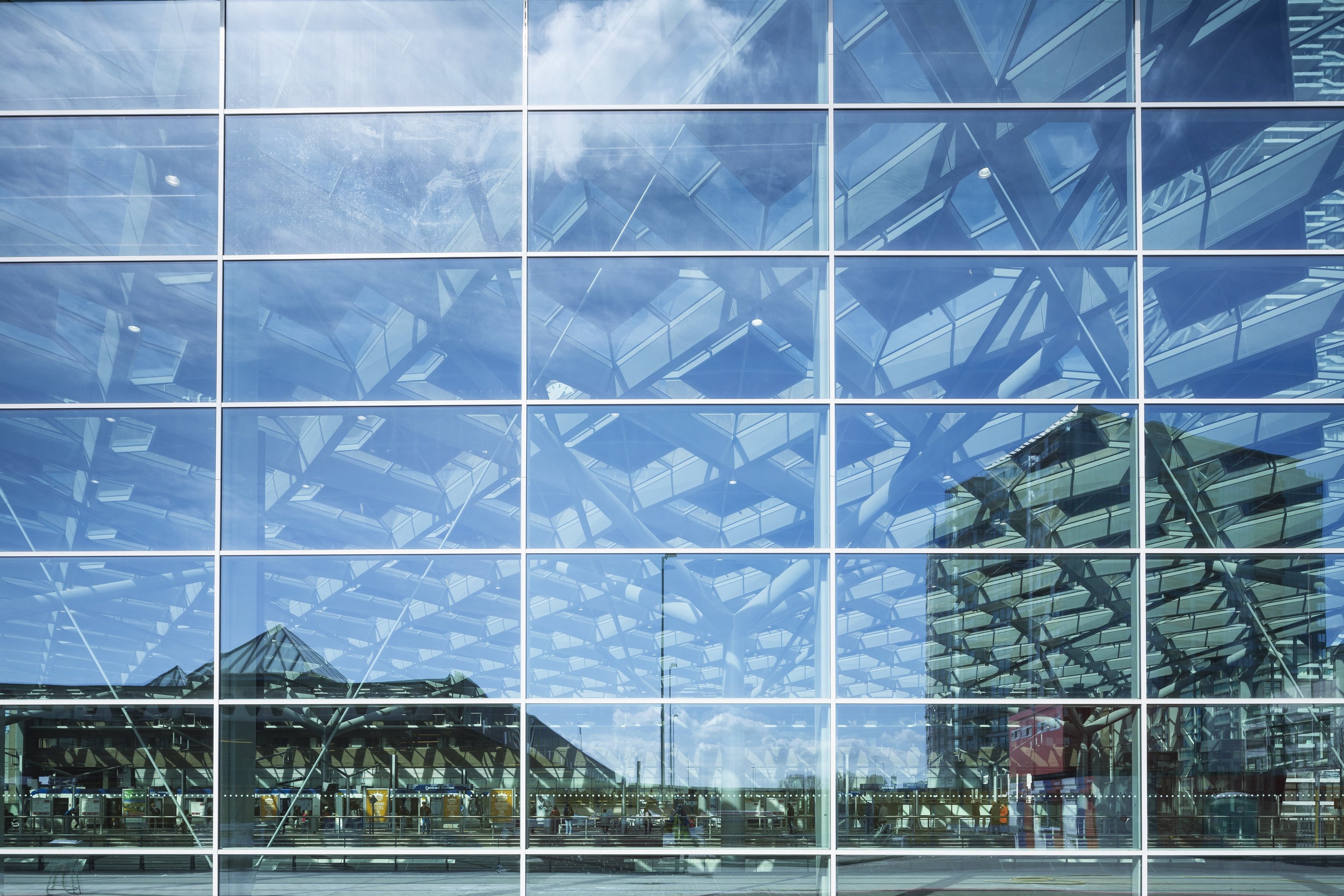
—
