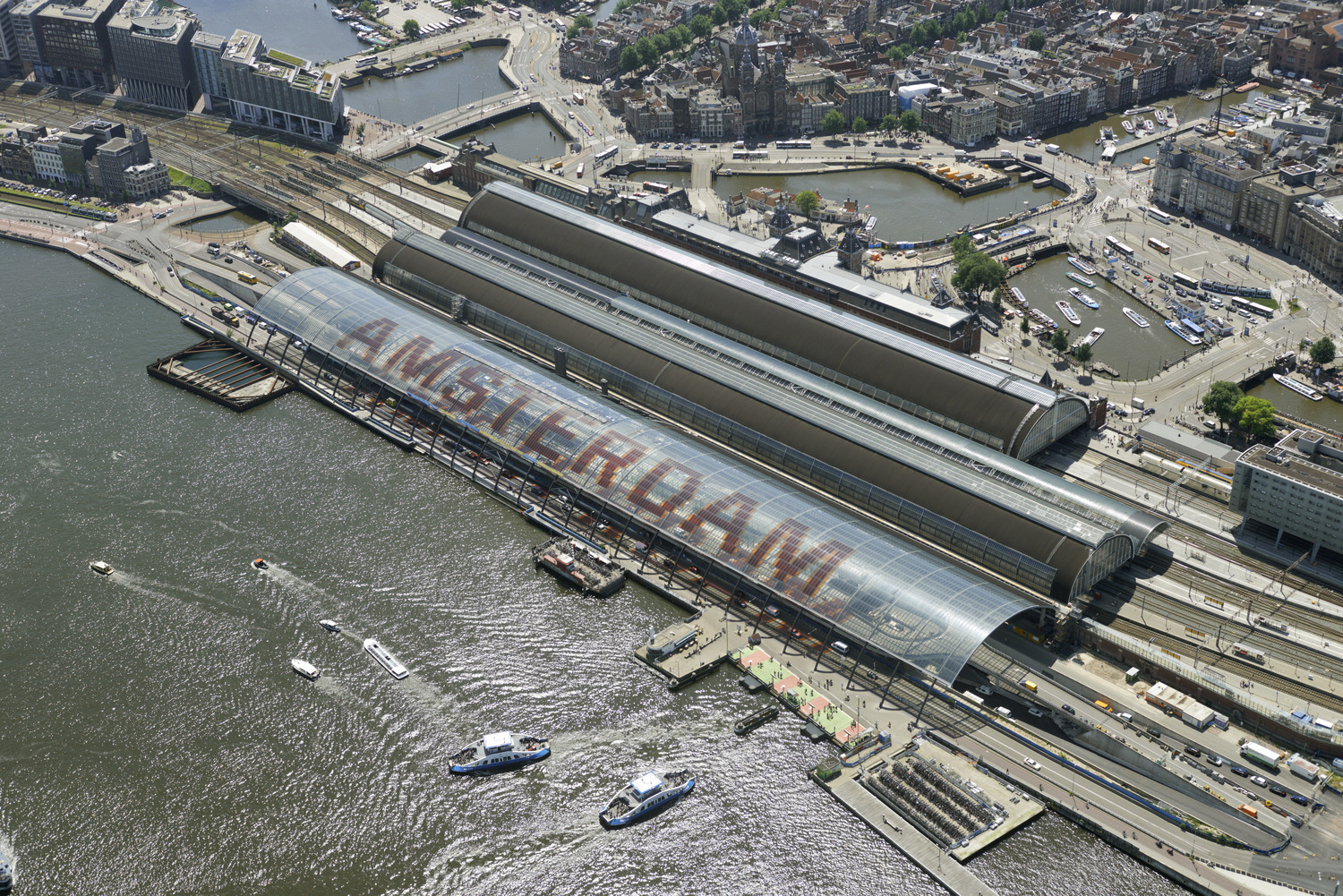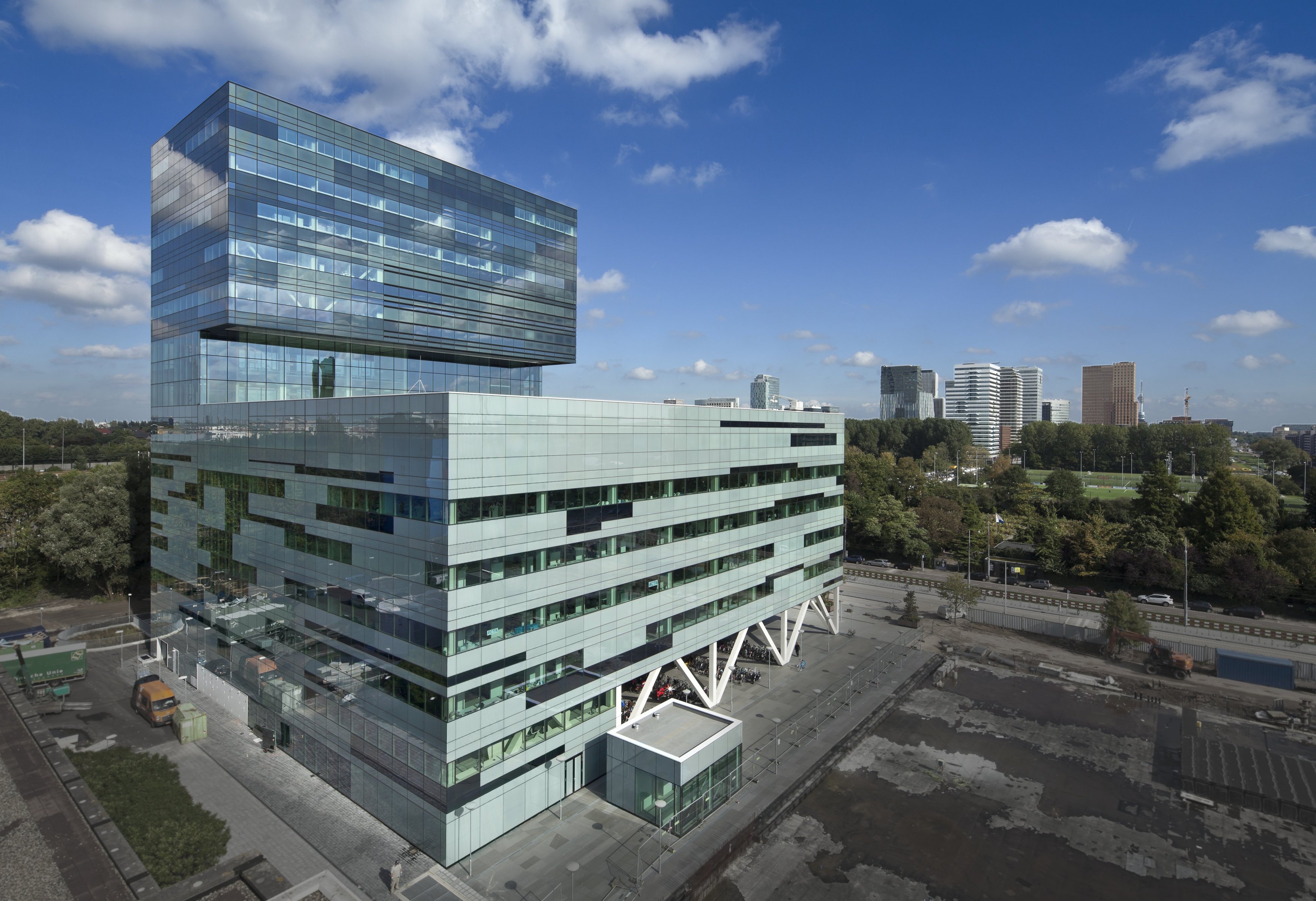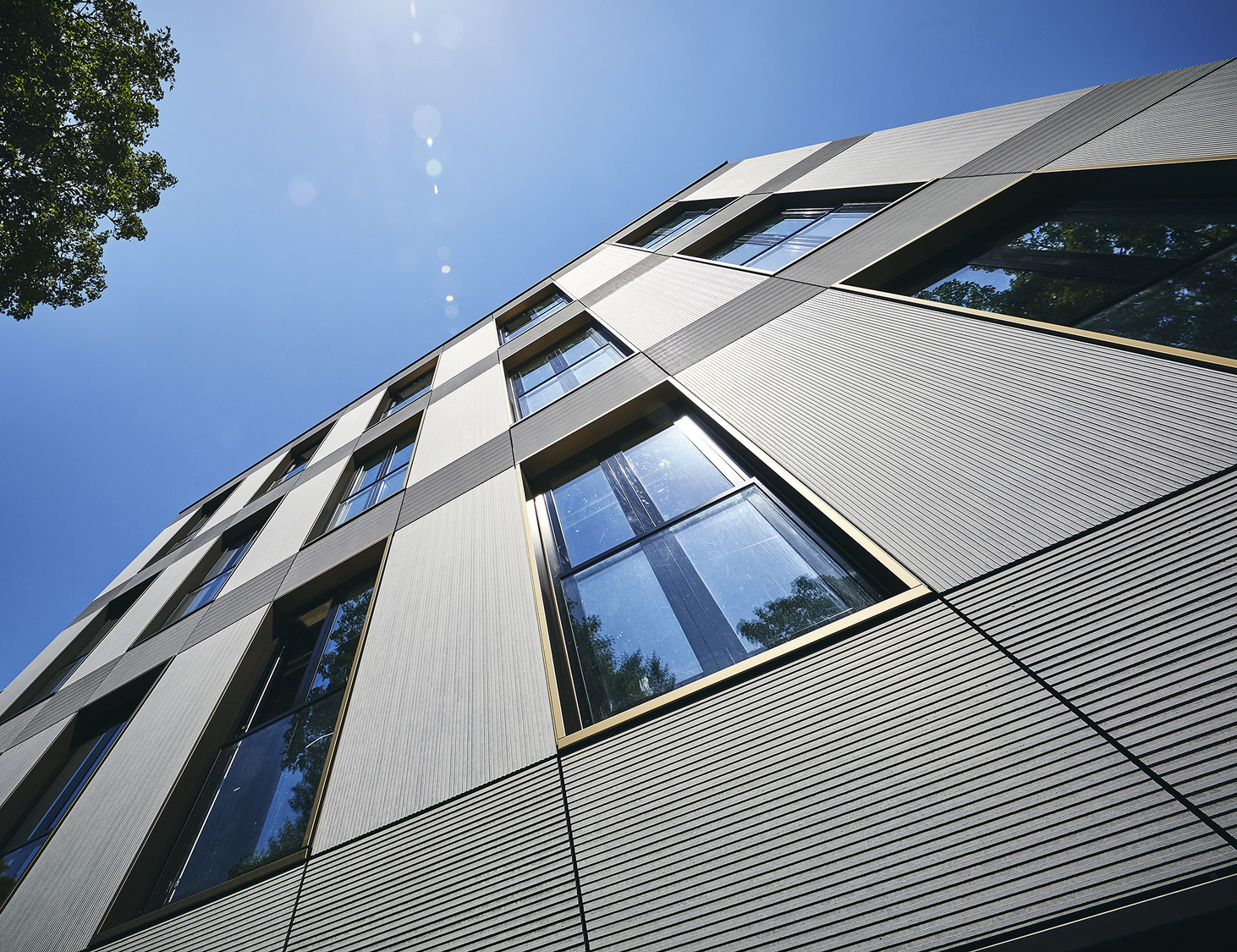LAB42
LAB42 is a laboratory, a research institute, an academic nerve center and a workshop all in one: a place that challenges people and that lets ideas thrive.
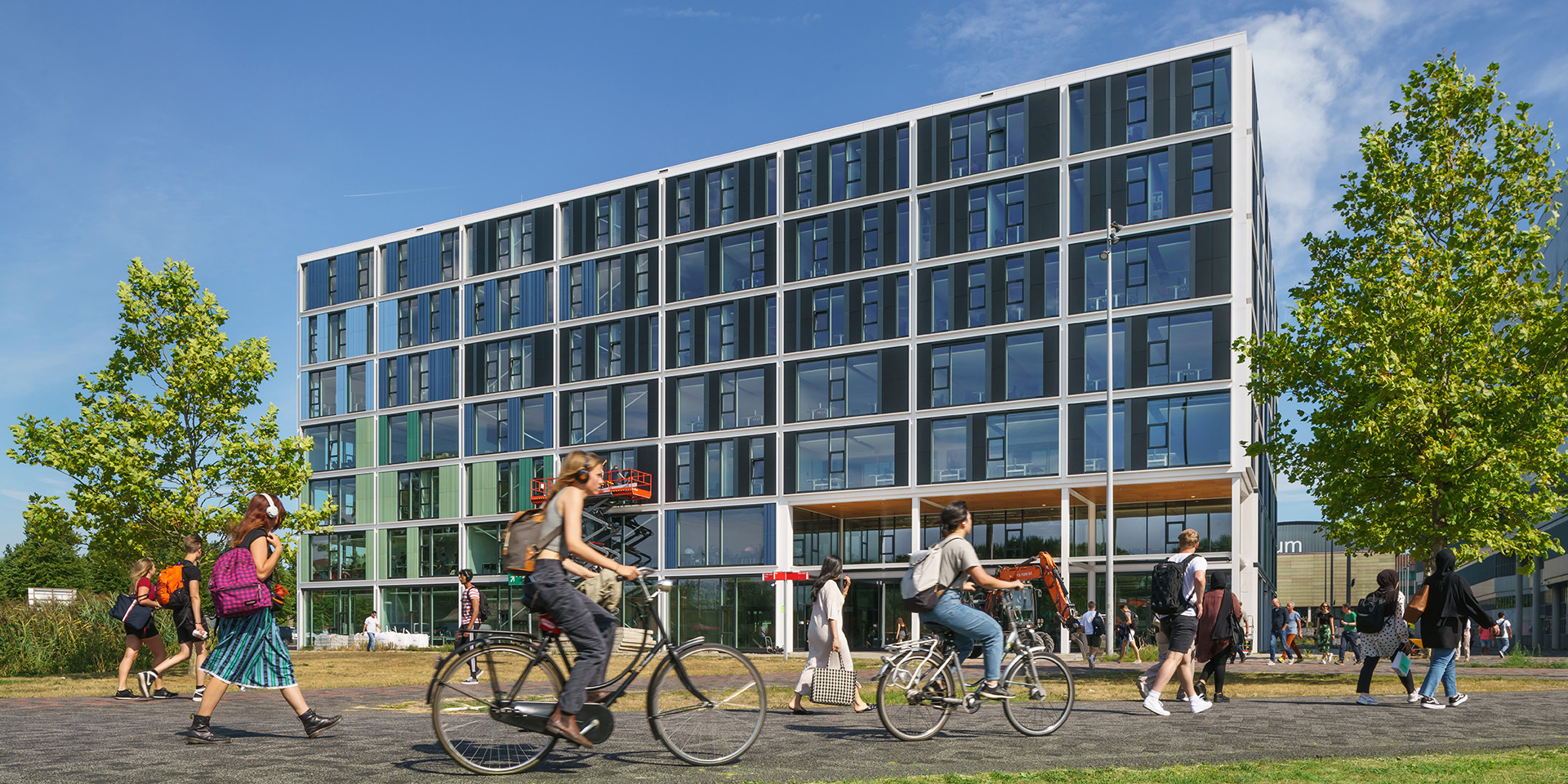
Future proof
The University of Amsterdam wanted an open and flexible faculty building. The straightforward, grid-like modular structure ensures the space can be organized and divided however they want, and makes the building easy to adjust or disassemble should that be necessary in the future. Energy neutral, accessible, communal and ready for the future: this is LAB42.
We designed a new and inspiring home for the most innovative research.
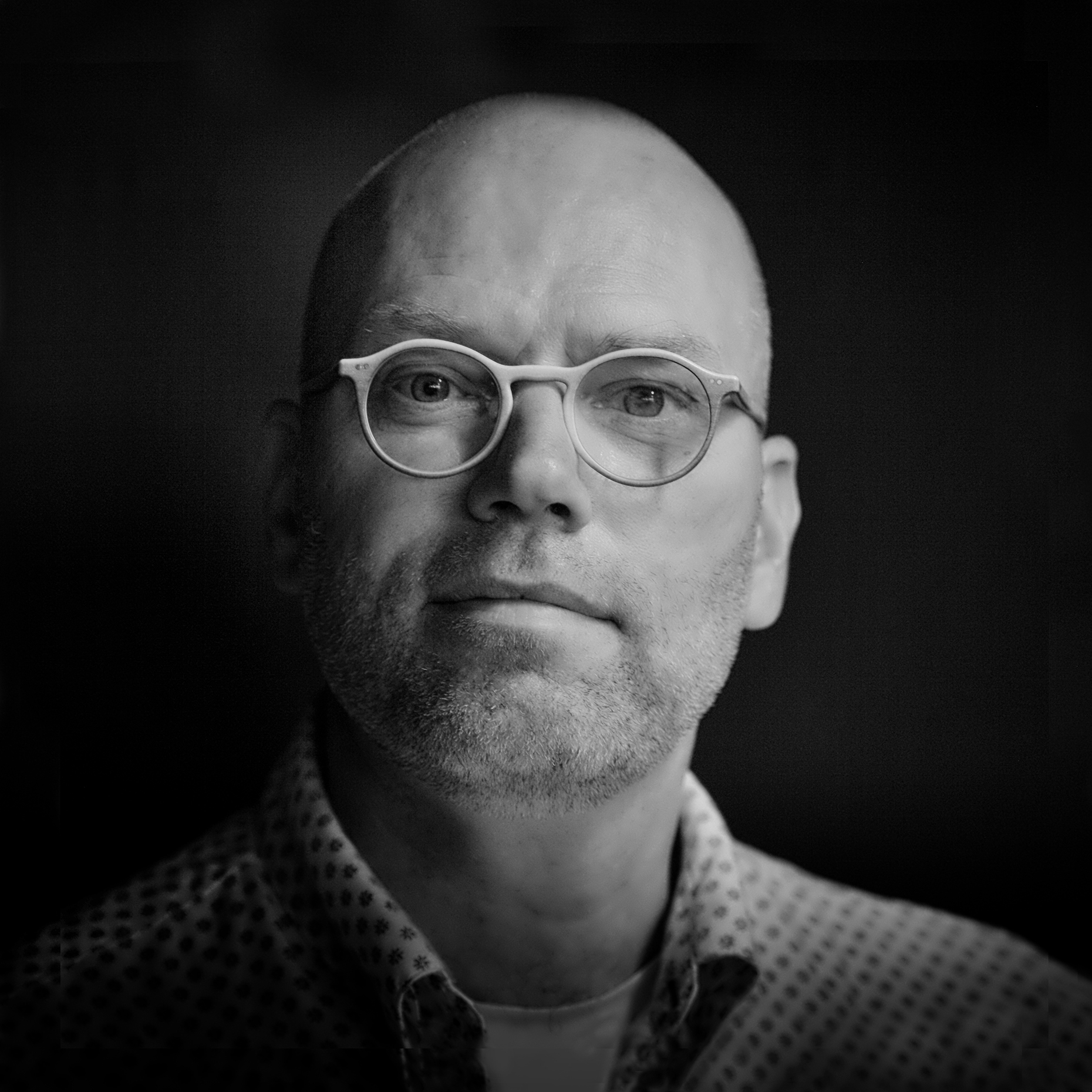
A hotspot for education
This new hotspot for education, research and collaboration on the Amsterdam Science Park campus, is so much more than a university building. It is the new and inspiring home for the progressive and cutting edge research institutes that will shape our future: the Informatics Institute, the Institute for Logic, Language and Computation, and the Innovation Center for Artificial Intelligence.
Space to collaborate
Every year more students flock to the Faculty of Science, and every year, collaborations between the research institutes, businesses and developers increase. For them, we designed the new LAB42, centrally located on campus, to provide this innovative research with a clearly recognizable face and an open and inviting presence. Researchers, visitors and entrepreneurs from all cultures feel at home here.
Sustainable and circular
Various organisations will work together in LAB42, each with their own needs and wishes. Due to the ever-changing mix of users – students, scientists and businesses – these requirements will change constantly, making flexibility of the whole building crucial. It must be possible to rapidly reorganise or reassign the functions of rooms and parts of the building. LAB42 has been designed such that the entire building can be adapted, reused, demounted or even expanded by means of a consistent modular design. The steel main frame of the building consists of a 100% recyclable structure, which works like a shelving unit that can be disassembled and rearranged down to the smallest detail. Not only does this design principle apply to the steel main frame, but the floors can also be replaced in their entirety and new floorboards can easily be added. In this way LAB42 can accommodate all types of floors, from reused concrete floors and (reclaimed) wood to wooden beam floors. The partitions and the façade are also adjustable. In this way, LAB42 is ready for the science and education of the future.
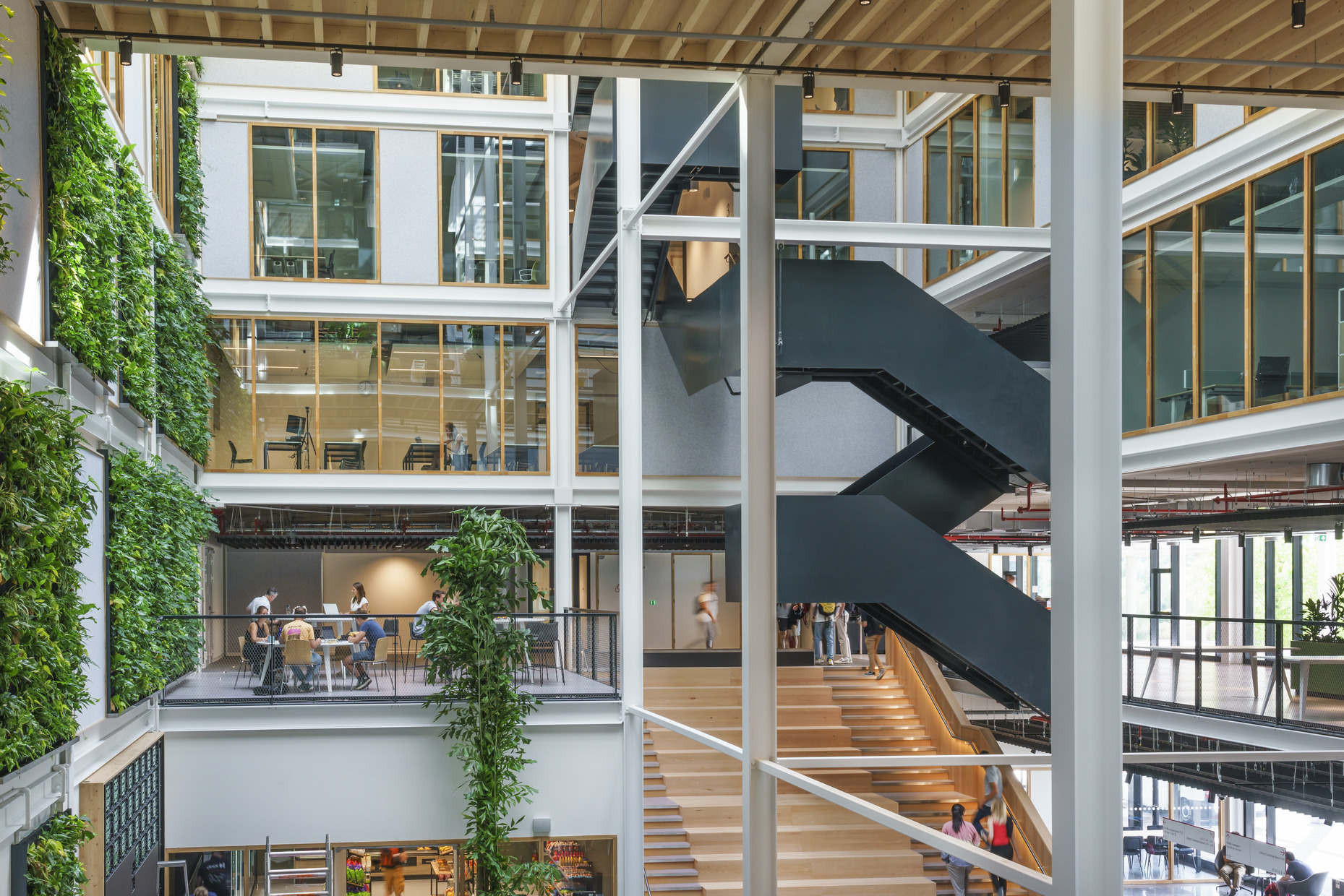
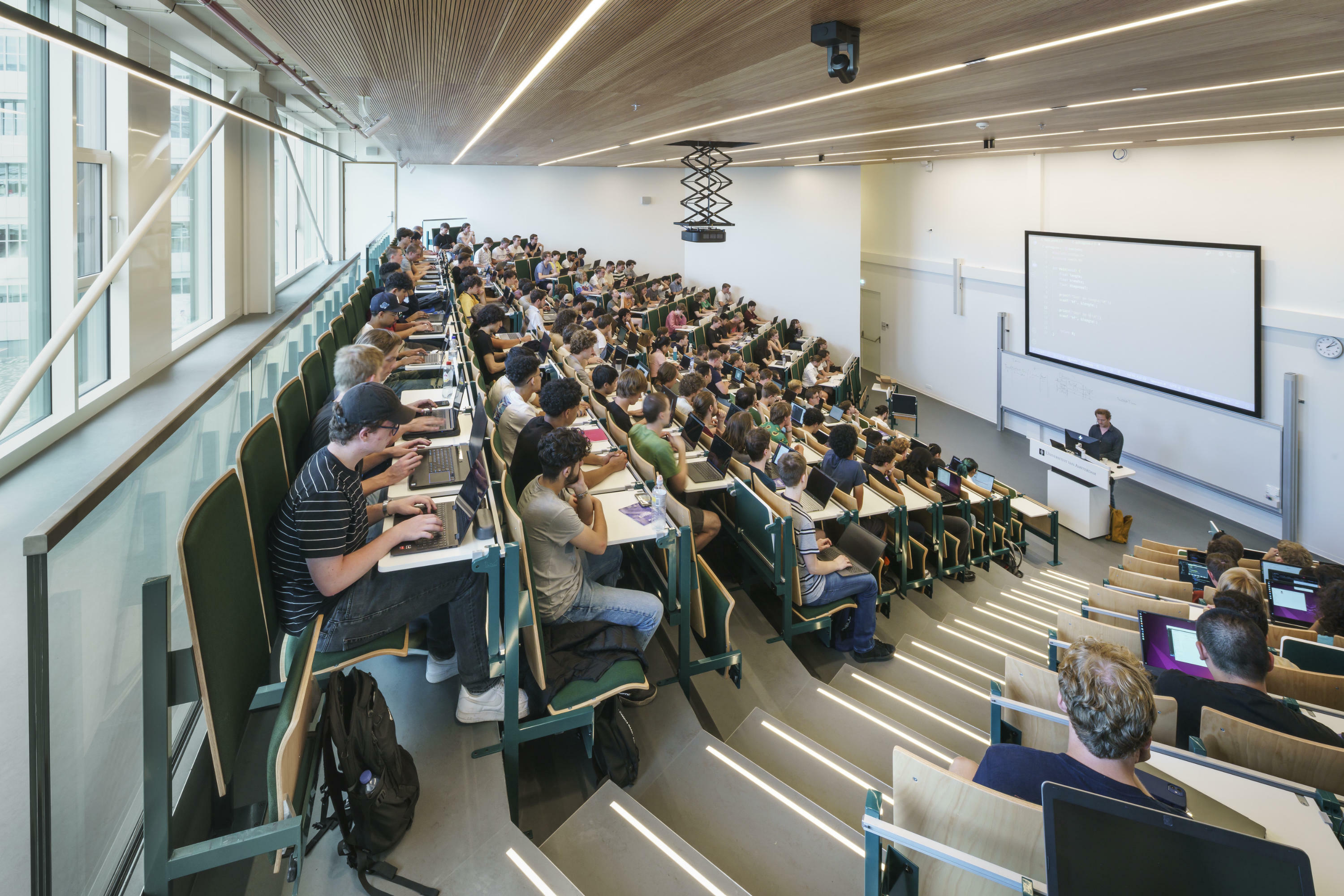
ENERGY-NEUTRAL
As well as being circular, as an energy-neutral building LAB42 is also very sustainable to use. The building produces as much energy as it needs. The 1800 m2 of solar panels are creatively incorporated into the design; the roof is covered in PV panels, solar cells are incorporated into the glass atrium roof, and more than 330 m2 of solar panels are integrated into the façade design. The energy that is needed for cooling and heating comes from sustainable energy generation; LAB42 is connected to the campus’ central thermal storage system. The building is also equipped with a rainwater reservoir for sanitary flushing. Thanks to its design, LAB42 is classed as Outstanding on the BREEAM scale. The atrium allows lots of daylight to penetrate deep into the building, and the logical routing, plentiful greenery and natural ventilation ensure both a sustainable and a healthy faculty, with a pleasant indoor climate for all users.
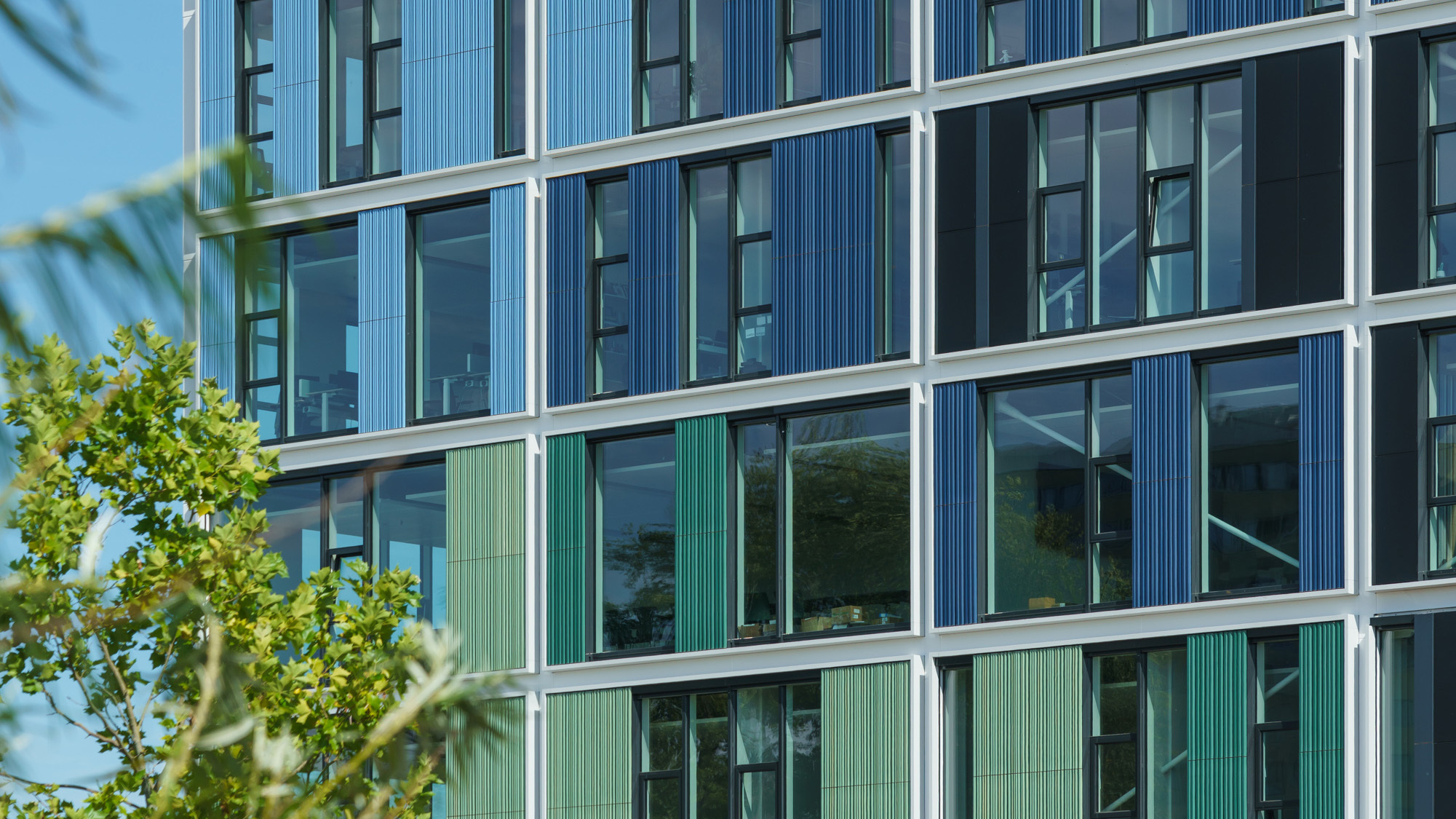
AN OPEN BUILDING
For the Faculty of Science, to which LAB42 belongs, and especially for the users of the building, cooperation with the commercial world is becoming increasingly important. This requires having a building that is open to society and to its surroundings, and that can clearly showcase creativity and groundbreaking developments in the field of computing science and Artificial Intelligence (AI). The building has an open and accessible appearance thanks to its modular grid structure, filled with a very diverse mix of ceramics, glass and PV panels. The transparent plinth makes the Visualisation, Robo and Game labs visible to all. LAB42 is centrally located on campus and is easy to access from the current Faculty of Science. The network of pedestrian and cycle paths across the campus literally runs through the building.
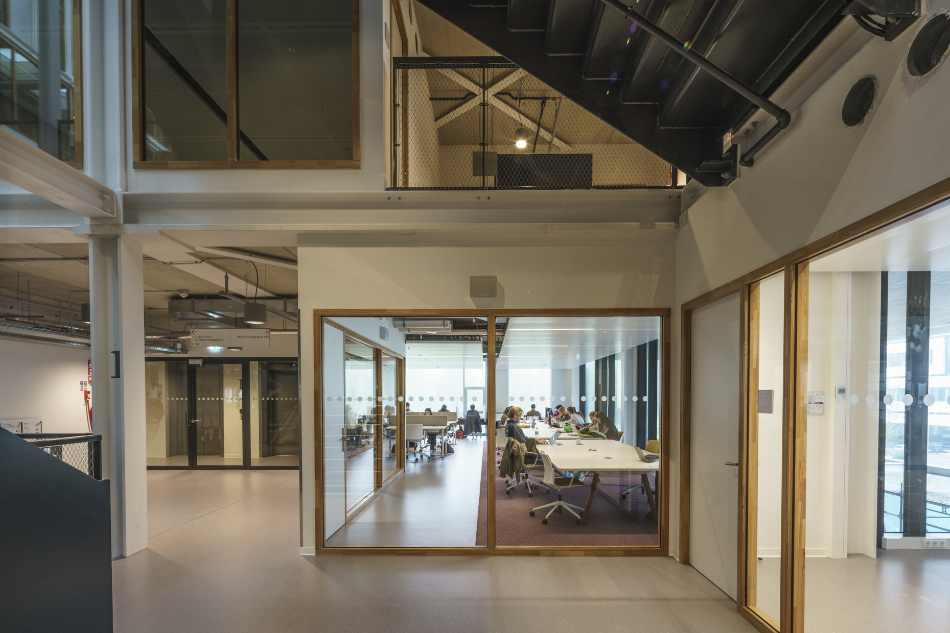
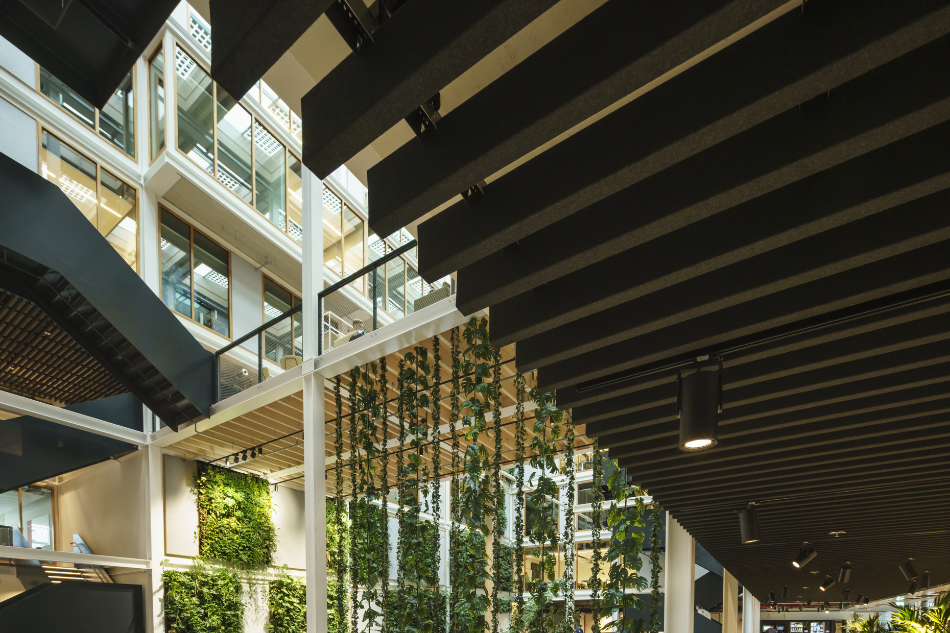
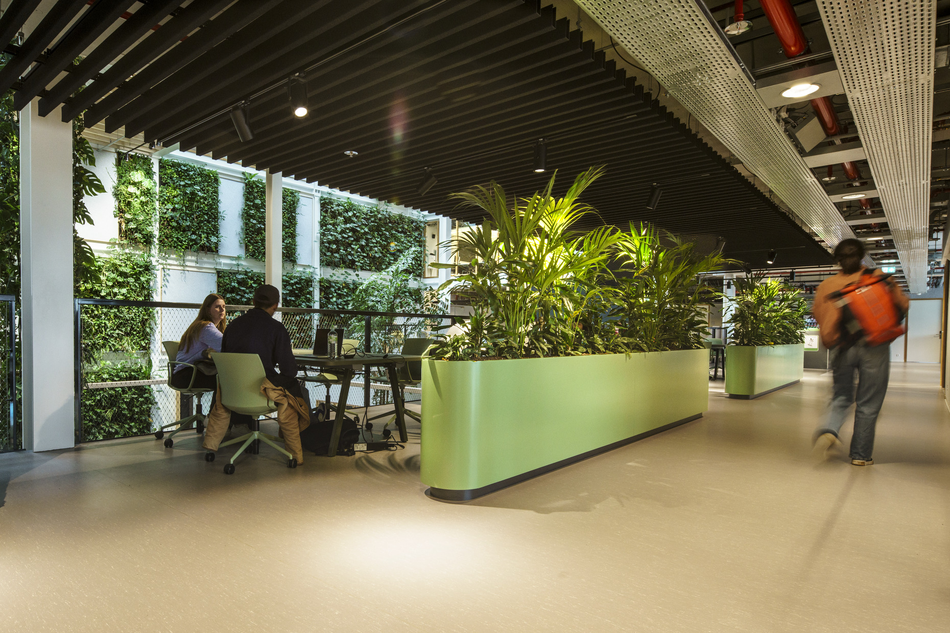
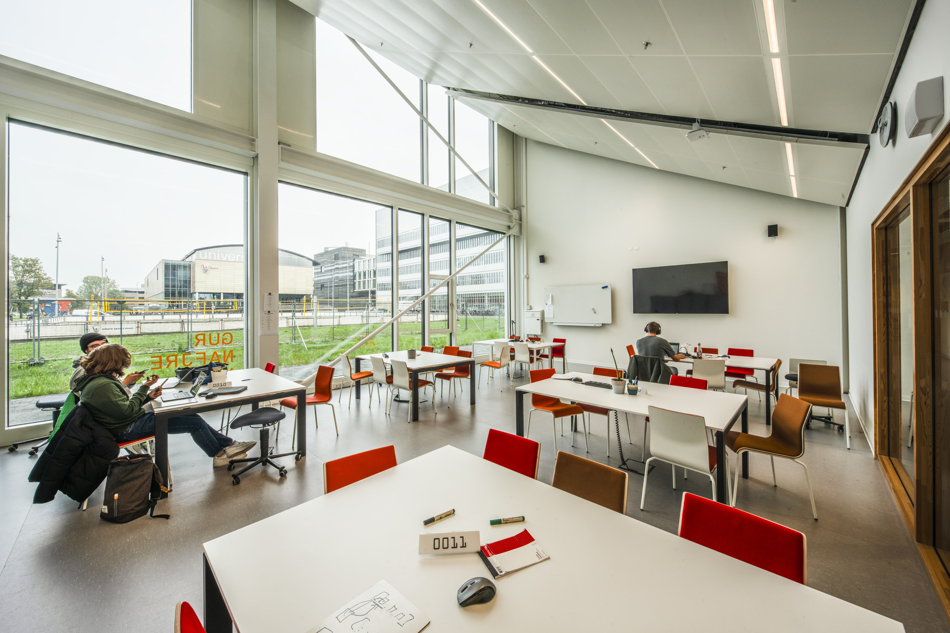
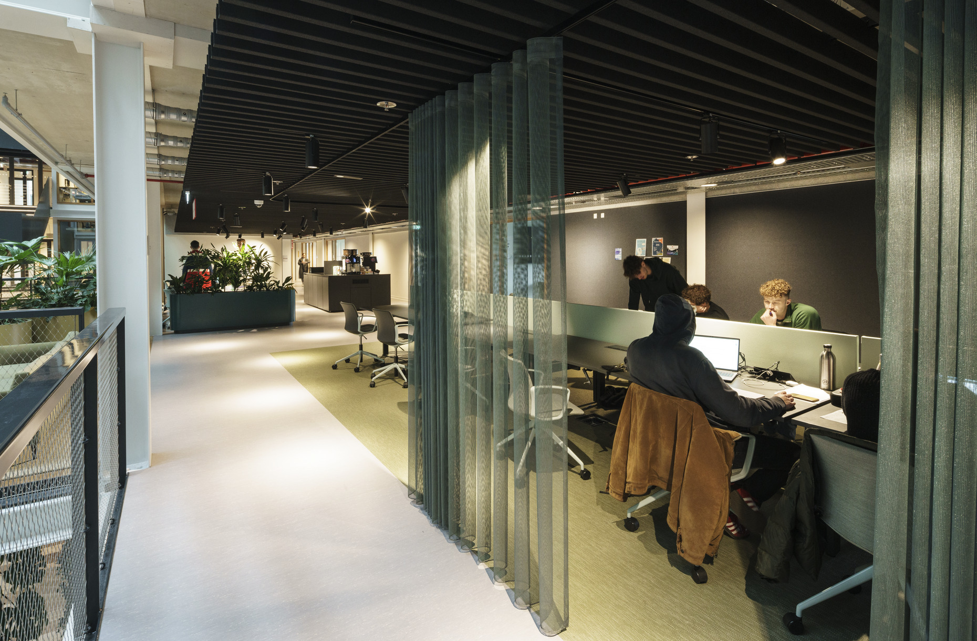
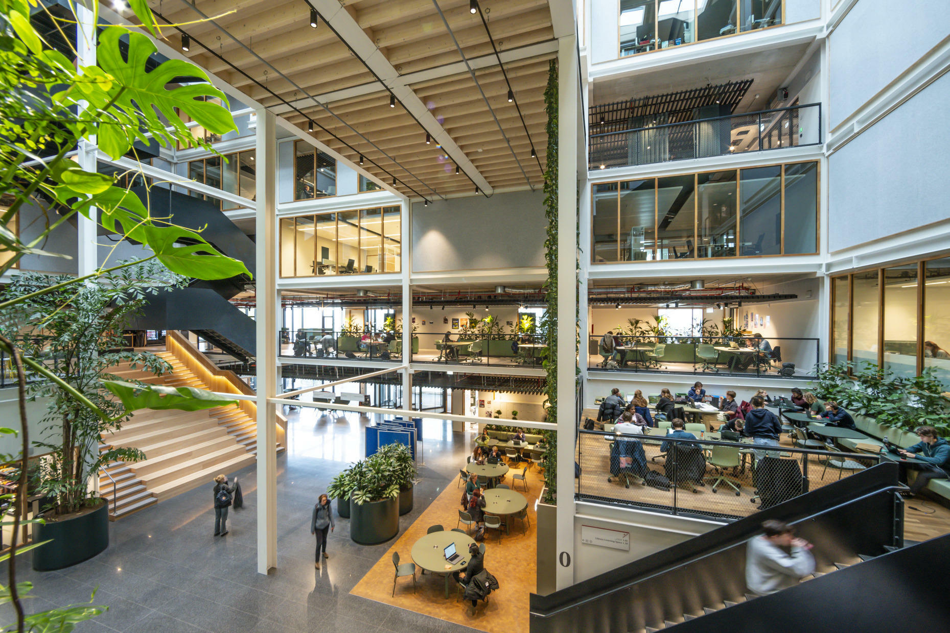
—
Exchange and discovery
The tall, light atrium runs like a diagonal throughout the inside of the building, and the playful spaces, a connecting floor as a bridge and varied work landscapes create a structure that is clear and orderly, yet also dynamic and inspiring.
The layout features different zones with varying functionalities, from areas where you can sit quietly and focus on work to spaces that invite social exchange and discovery. Teaching rooms and lecture halls are located on the first and second floors. The other floors are equipped with meeting rooms, discussion areas, meeting places and AI labs.
LAB42 is a laboratory, a research institute and a workplace in one: a place that challenges people and allows ideas to flourish – in the heart of the campus and at the heart of society.
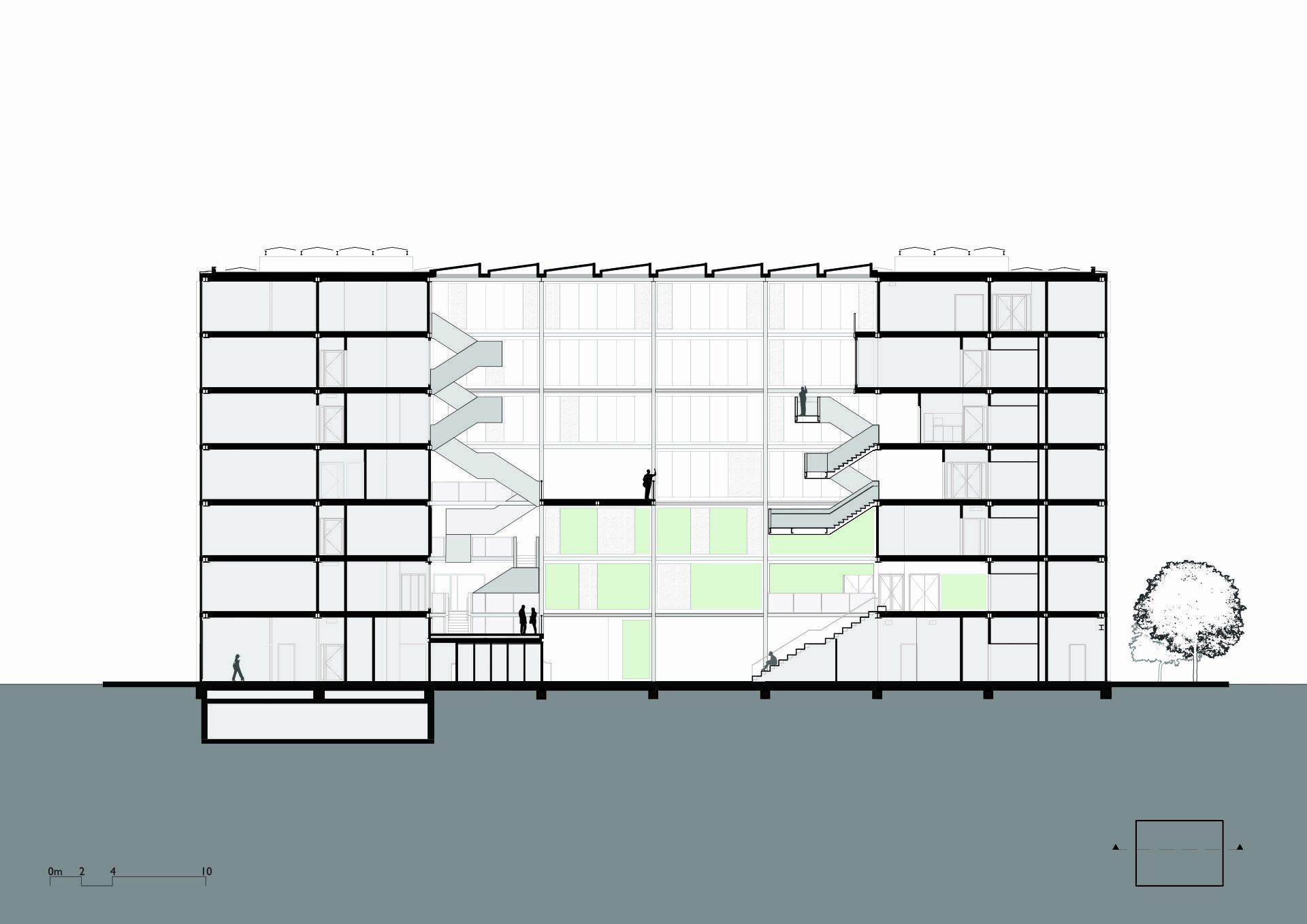
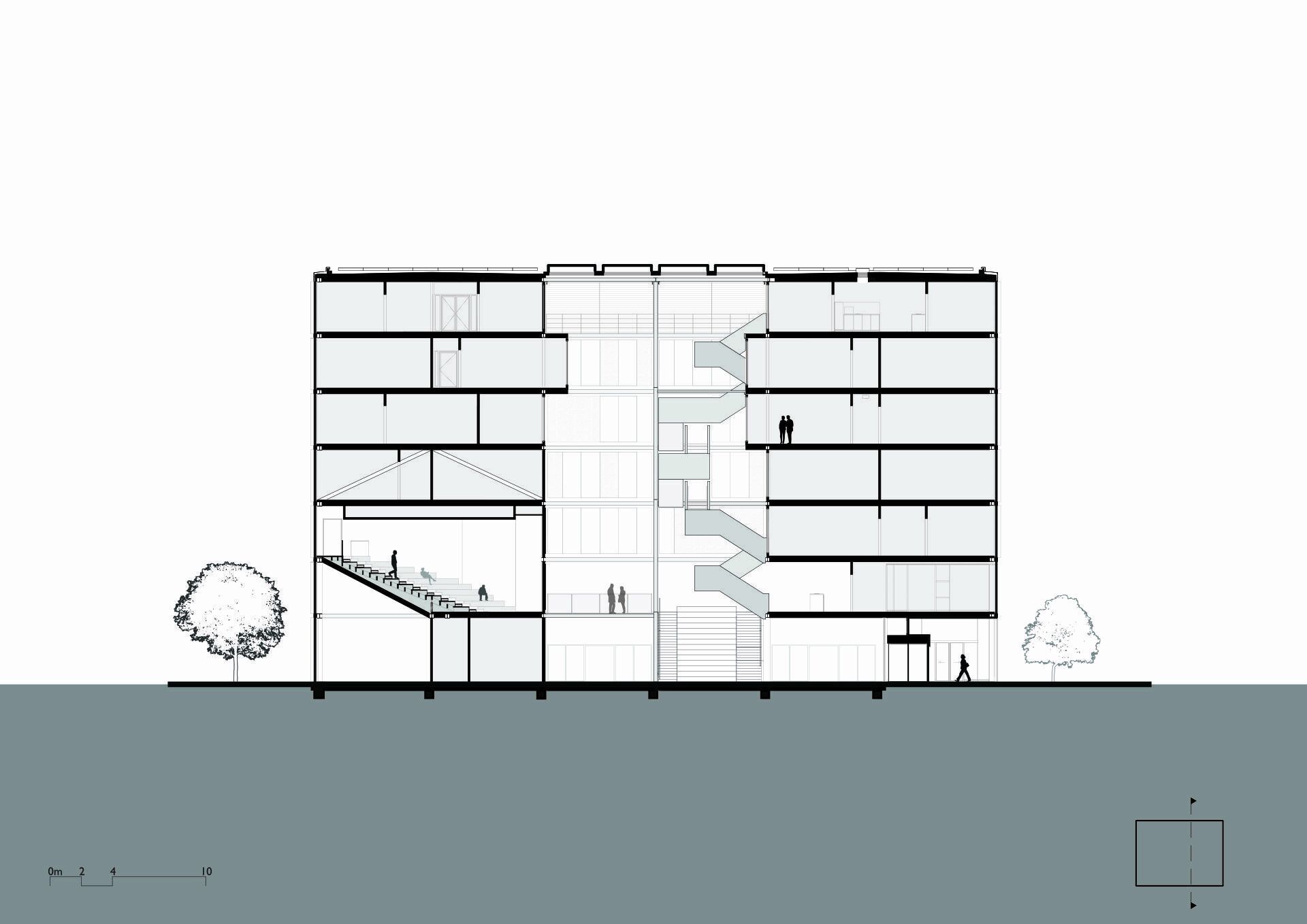
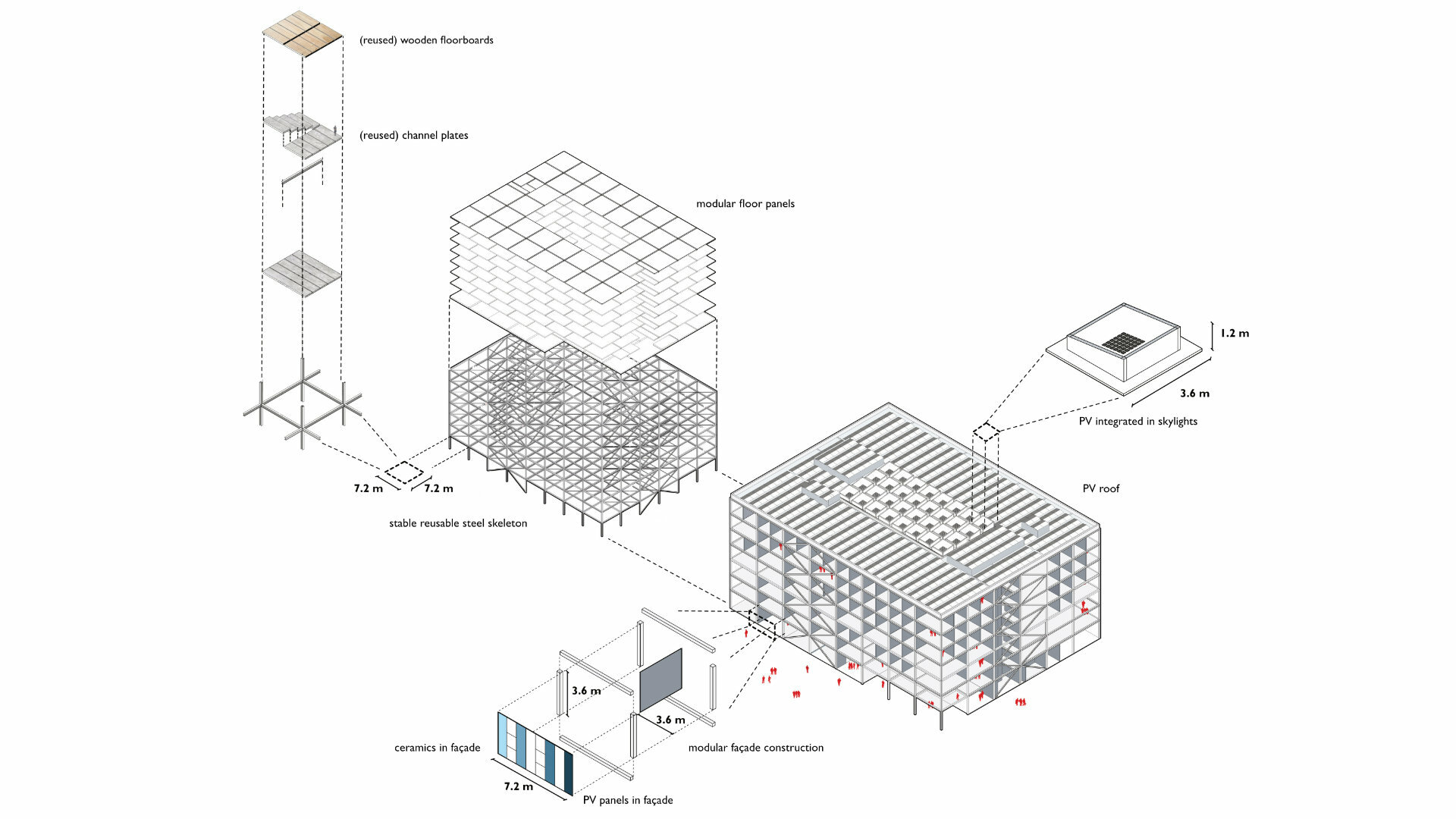
—
