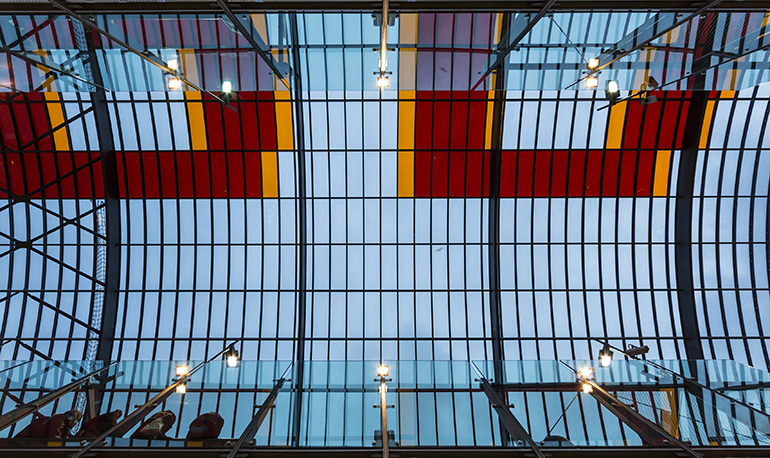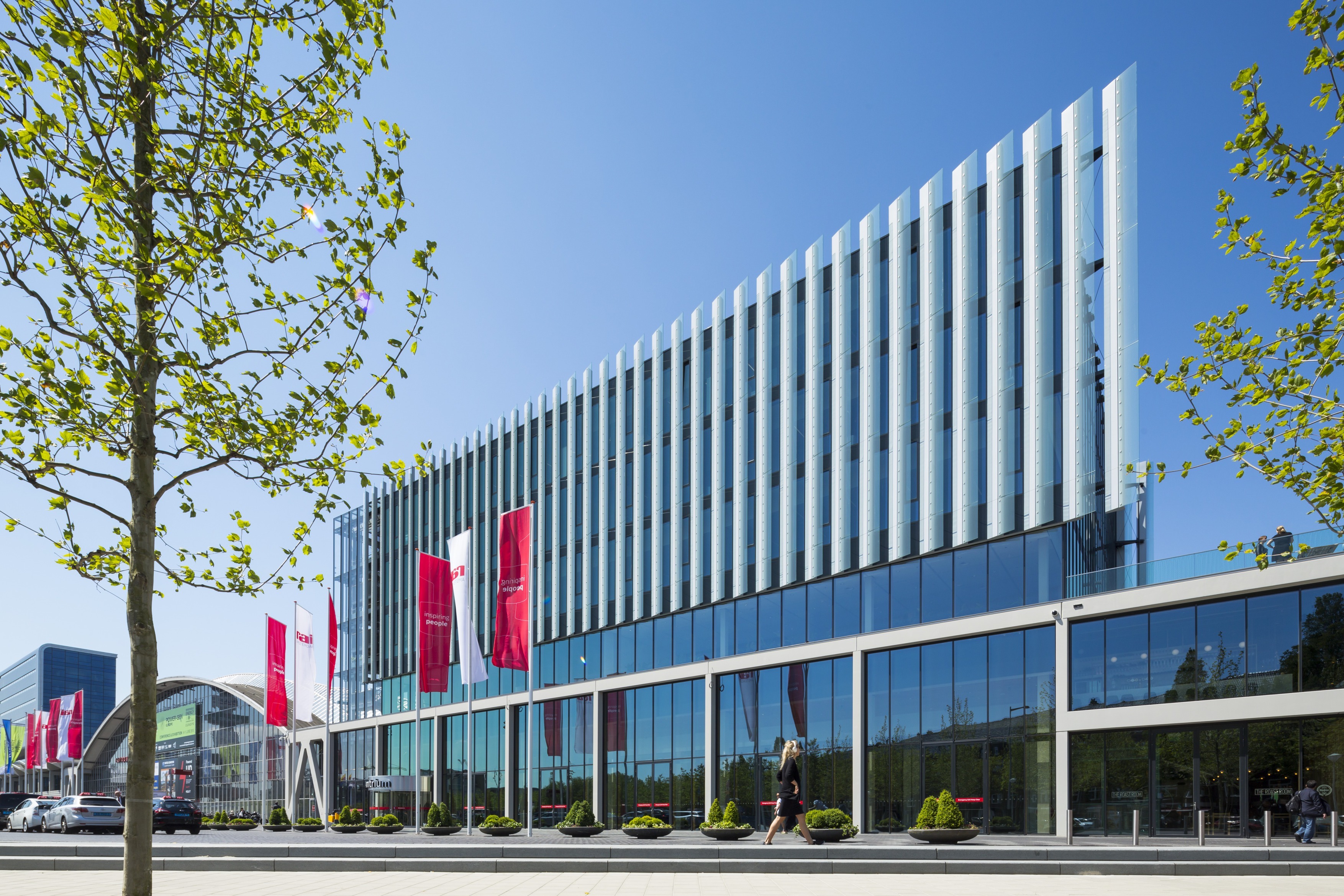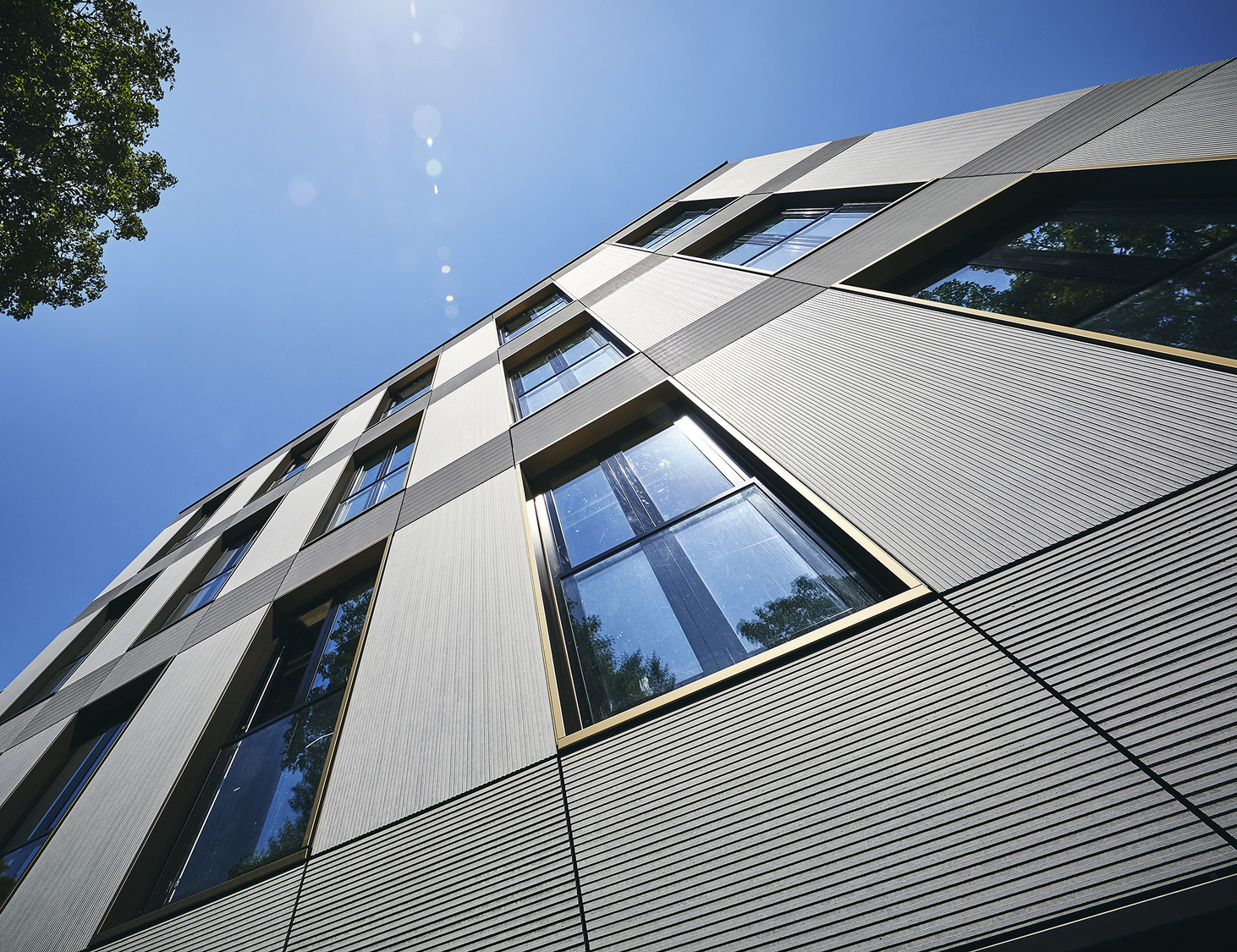KRONENBURG
The demand for high-quality, affordable housing and thus the need for urban expansion and revitalization is increasing. It is therefore important to guarantee high quality public space, sustainability and high quality of life within limited space. Residential building Kronenburg is a great example of how this can be done: the innovative housing project creates a residential oasis on a small plot between busy access roads via a sophisticated circular, modular design concept.
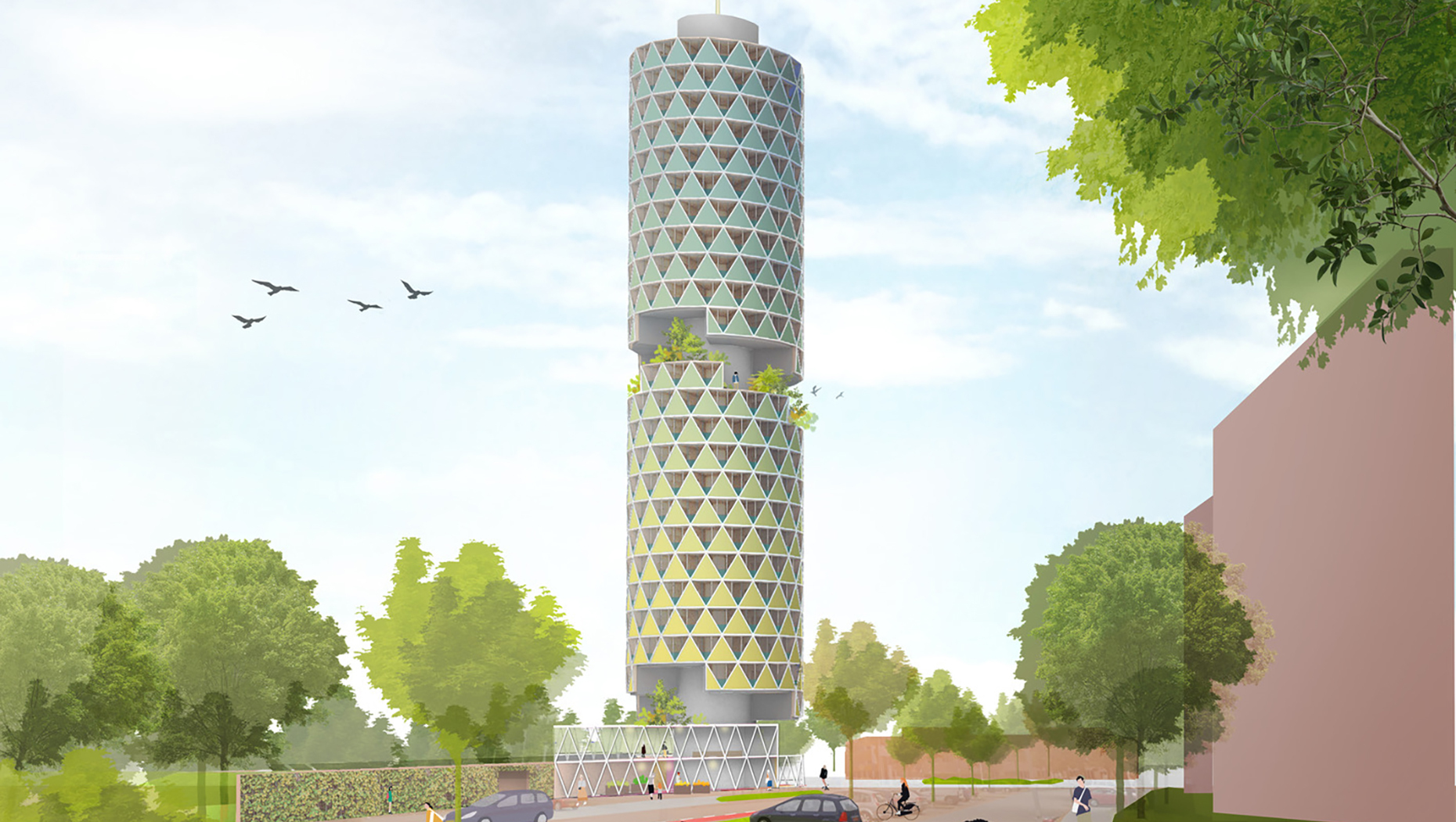
Affordable housing possible through revitalization
This development also provides the opportunity to breathe new life into unattractive parts of the city. This responsible modular building design offers affordable houses to give starters a chance to acquire their own place in the city. The inclusion of commercial spaces on the ground floor and gardens above creates a dynamic, pleasant living environment for people and nature. By folding the landscape over part of the parking spaces, a green noise buffer is created between the roads and the Kronenburg district
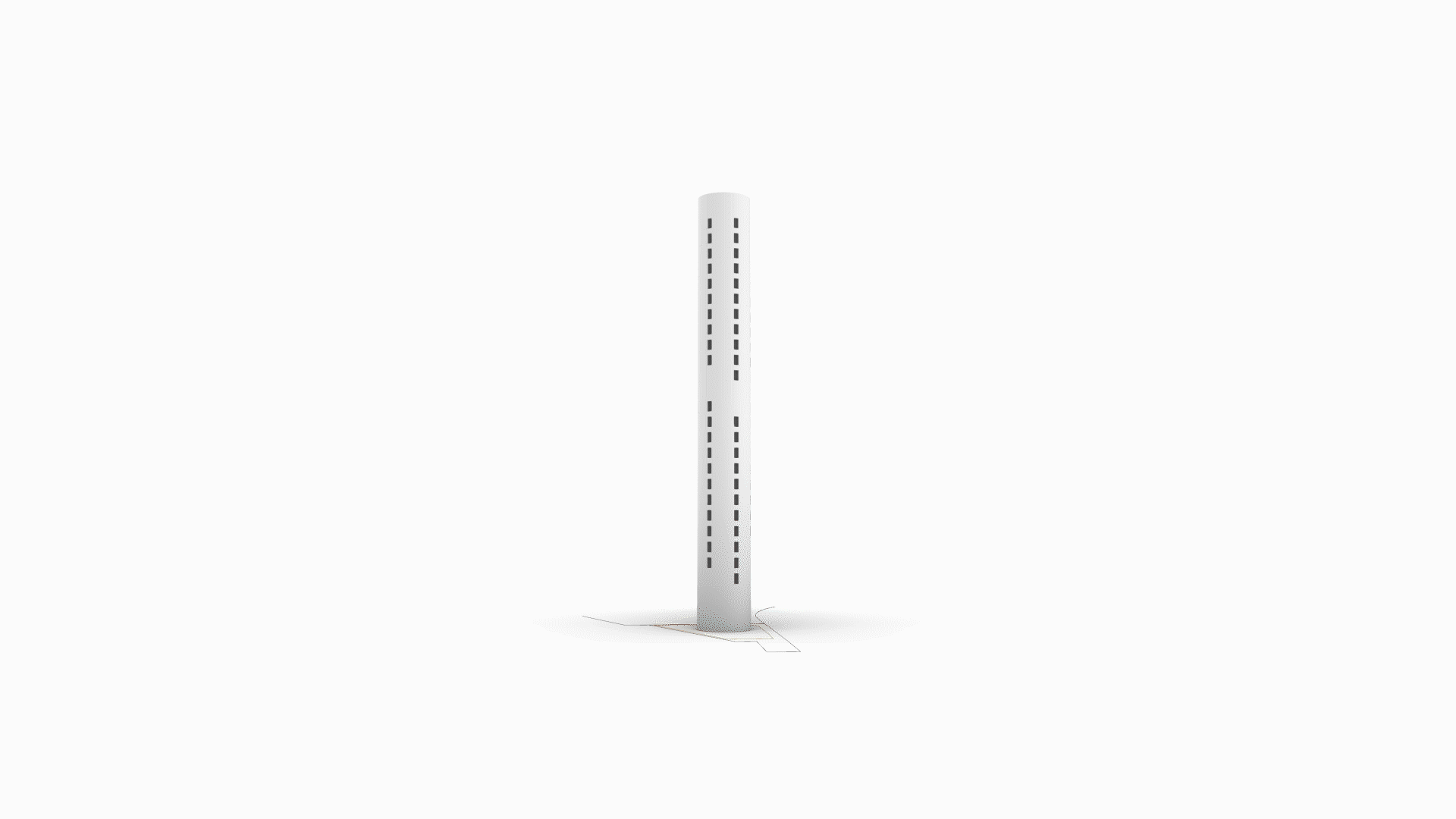
A slender residential tower
A landmark tower is the necessary outcome of the need for a large number of residences on a small plot . A 10 meter diameter cylindrical core of recycled concrete in the center of the plot creates the backbone for stepped concrete slabs that become solid stable base on which prefabricated wooden boxes will be stacked. By combining three of these boxes, residential units of approximately 46.5 m2 of useable space are created. The living area is easily increased by combining several boxes side-by-side or on top of each other.
We’ve chosen to stack 10 boxes together. With this modular concept, a tower of around 80 to 140 meters high can be realized. The breaks between these groups provide a fantastic opportunity for communal outdoor areas; exuberant gardens at an awe-inspiring height with a great view!
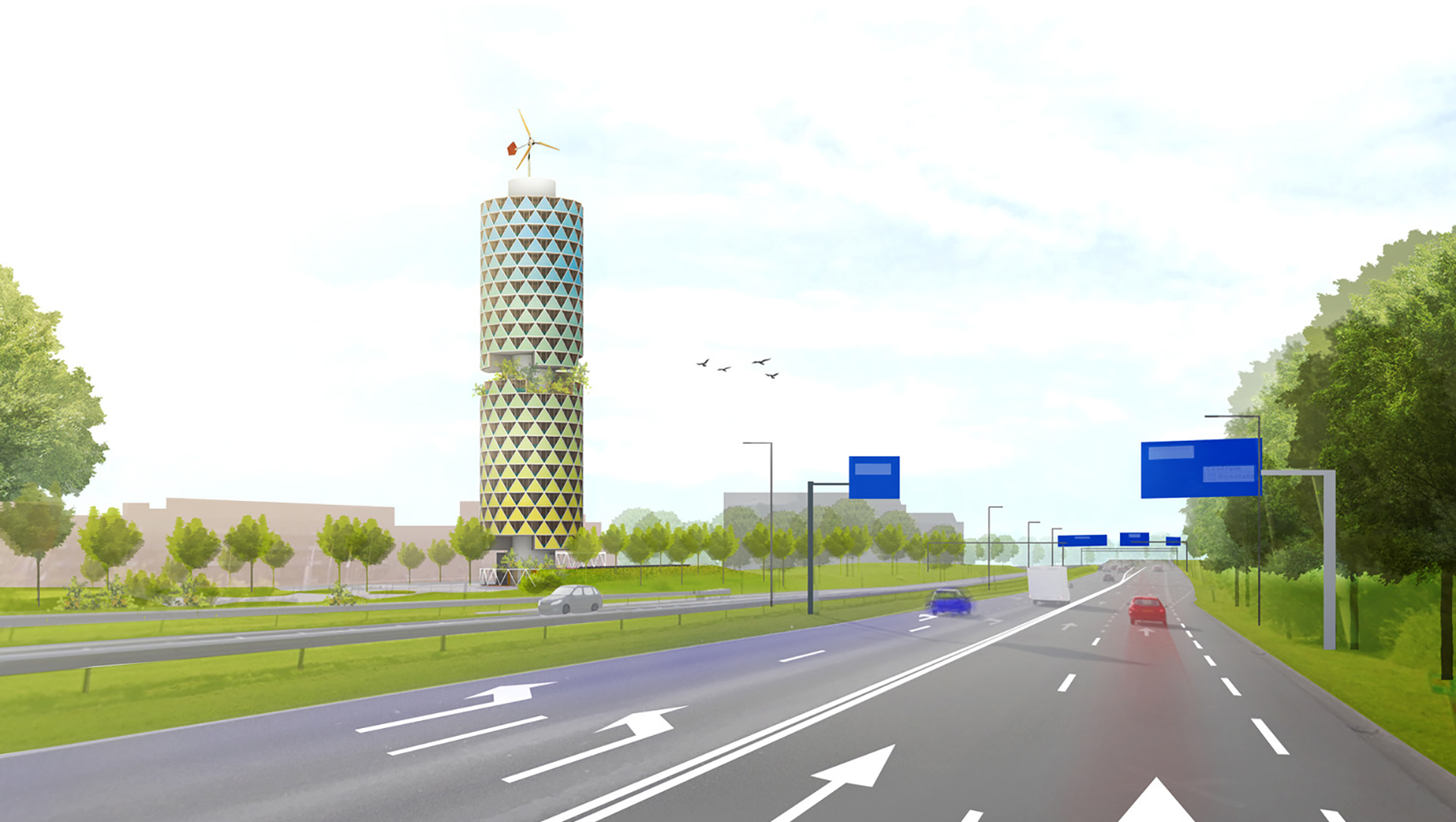
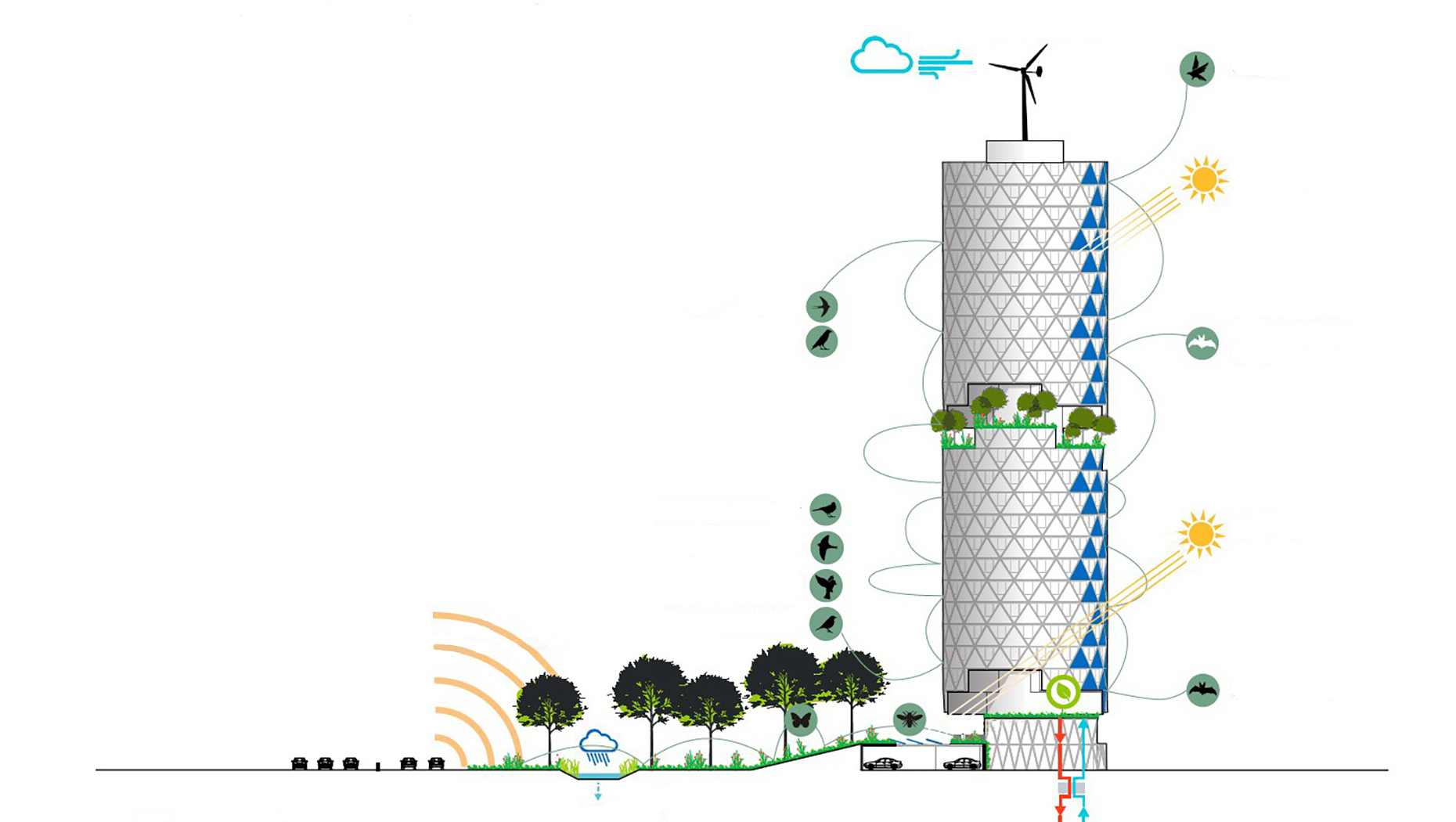
Nature-inclusive building
Thanks to its green roofs and facade, the building becomes a habitat for many different species. Bees fly in and out of the hives and birds, butterflies and bats can live on and around the building. A green garden halfway up the tower creates a pleasant place to stay for all these little residents. This contributes to a healthy urban ecosystem ensuring a sense of community and a comfortable environment.
A HEALTHY AND FRIENDLY BUILDING FOR PEOPLE, ANIMALS AND PLANTS MAKES US ALL HAPPIER.

Healthy urban ecosystem
A good energy balance starts in the wooden building shell because of the inherent low thermal transmittance of wood, supplemented with a natural insulation material. Heat loss through the facade is thus minimized and the building can be connected to the district heating network that runs along the plot.
The height of the building offers opportunities to use natural resources such as a small-scale windmill on the roof. In addition, we will install PV panels in the facade and on the parking strip. Altogether we are able to realize a responsible energy-neutral building.
