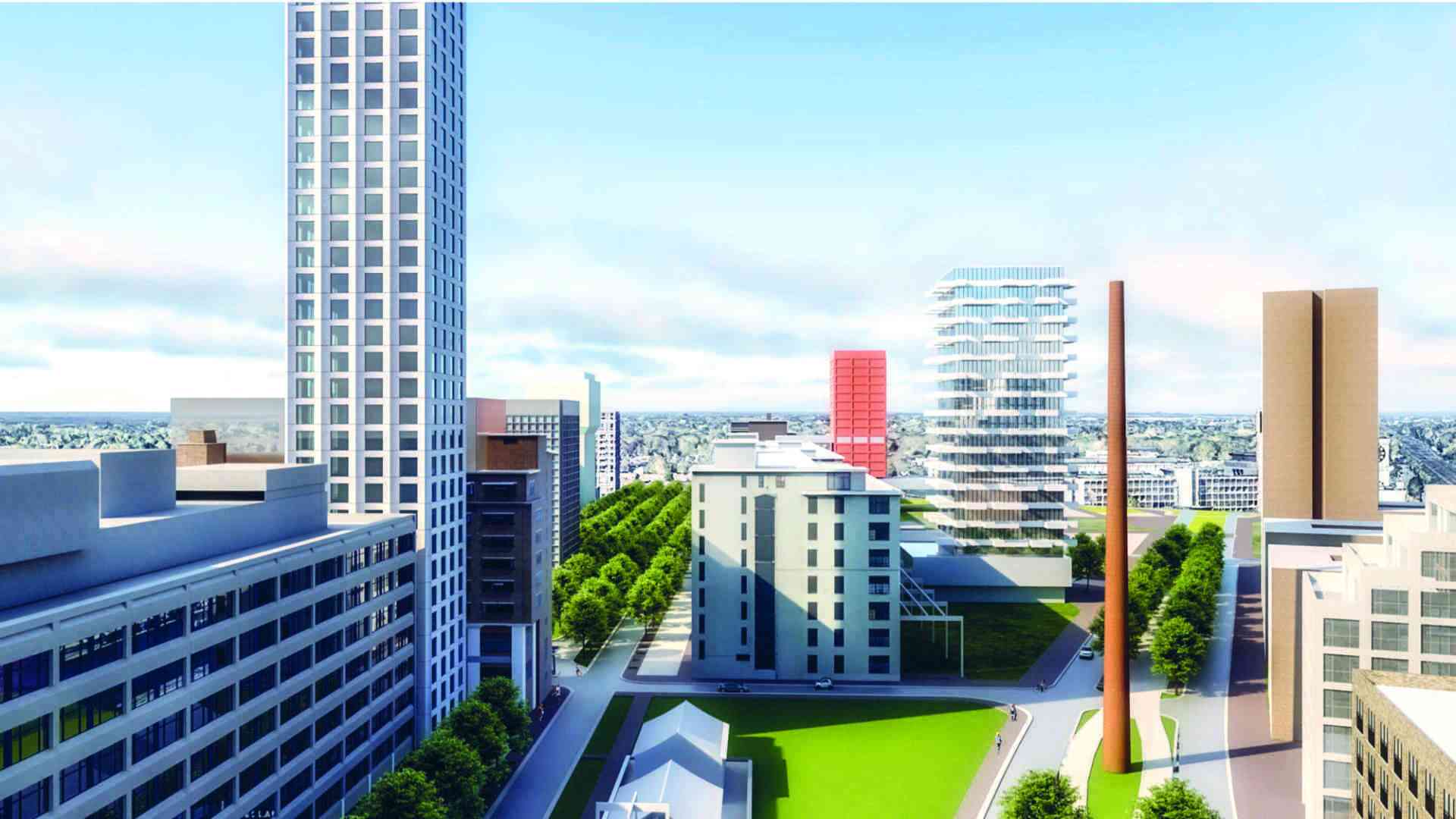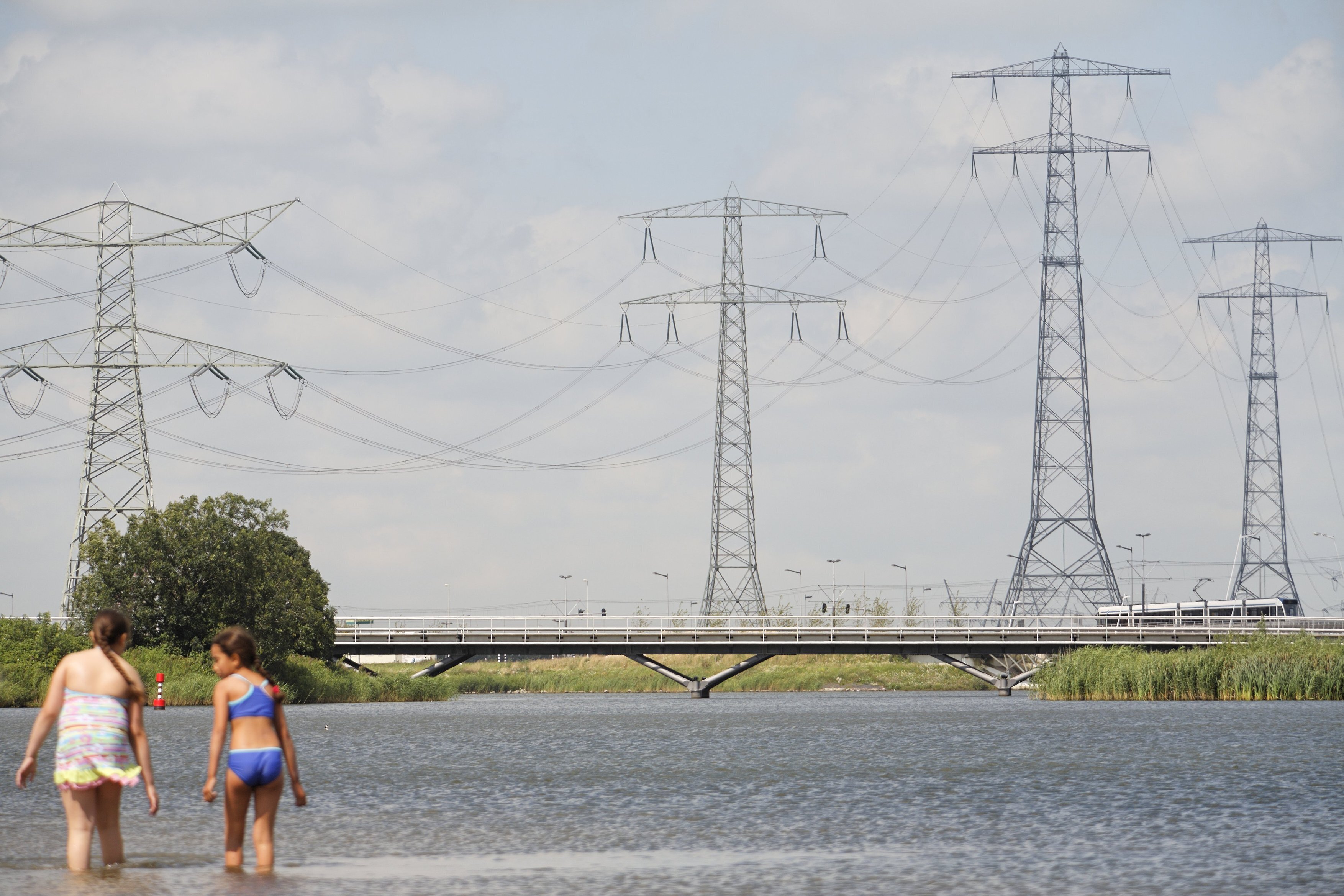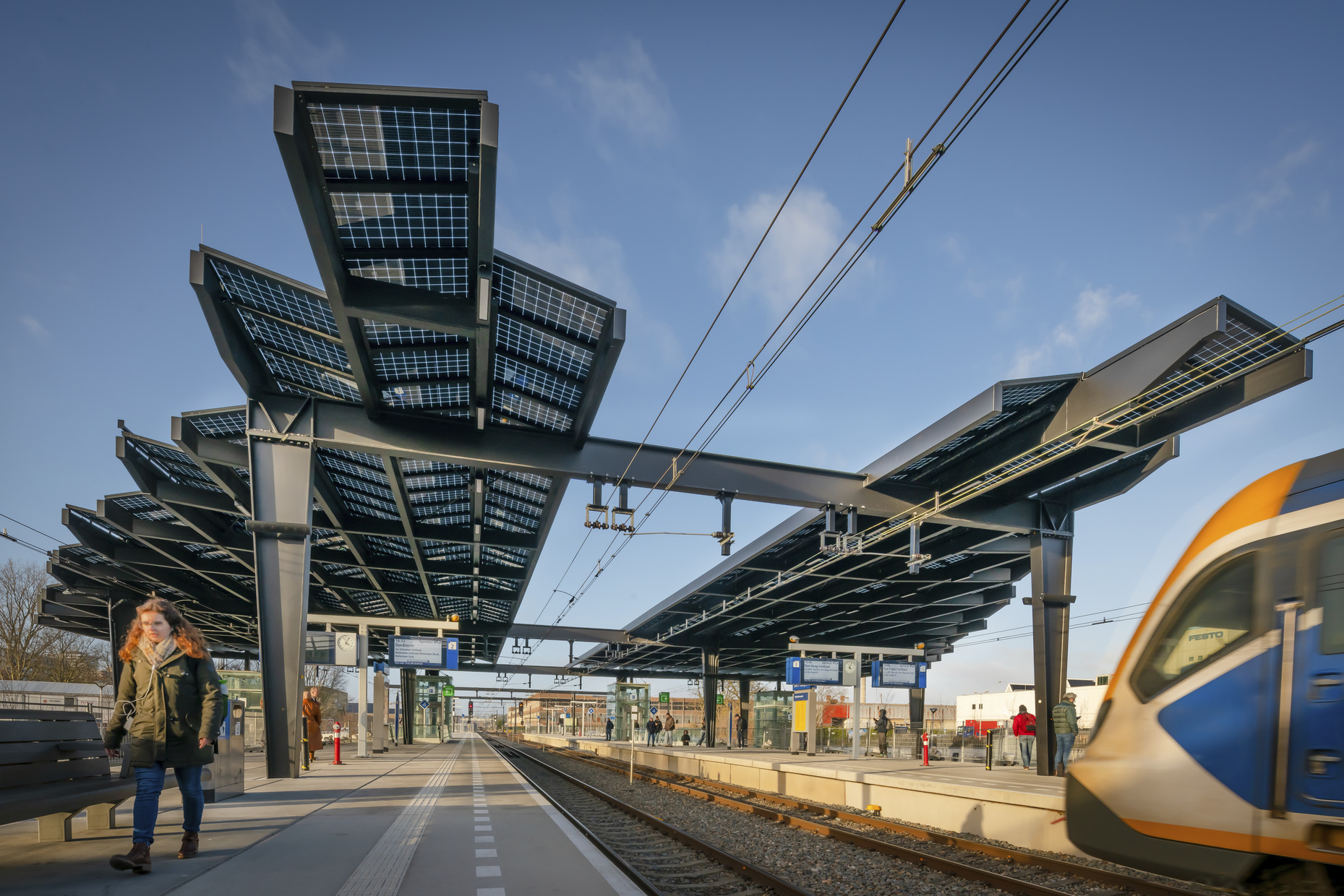Dialogue Center Wageningen
Since 2000, Wageningen University & Research has been concentrating its activities on Wageningen Campus. The number of students at Wageningen University & Research has increased considerably since 2006. As a result, the educational facilities became overloaded, creating demand for additional facilities on the Campus. The core function of the new Dialogue Center is to provide a platform for a dialogue with society.
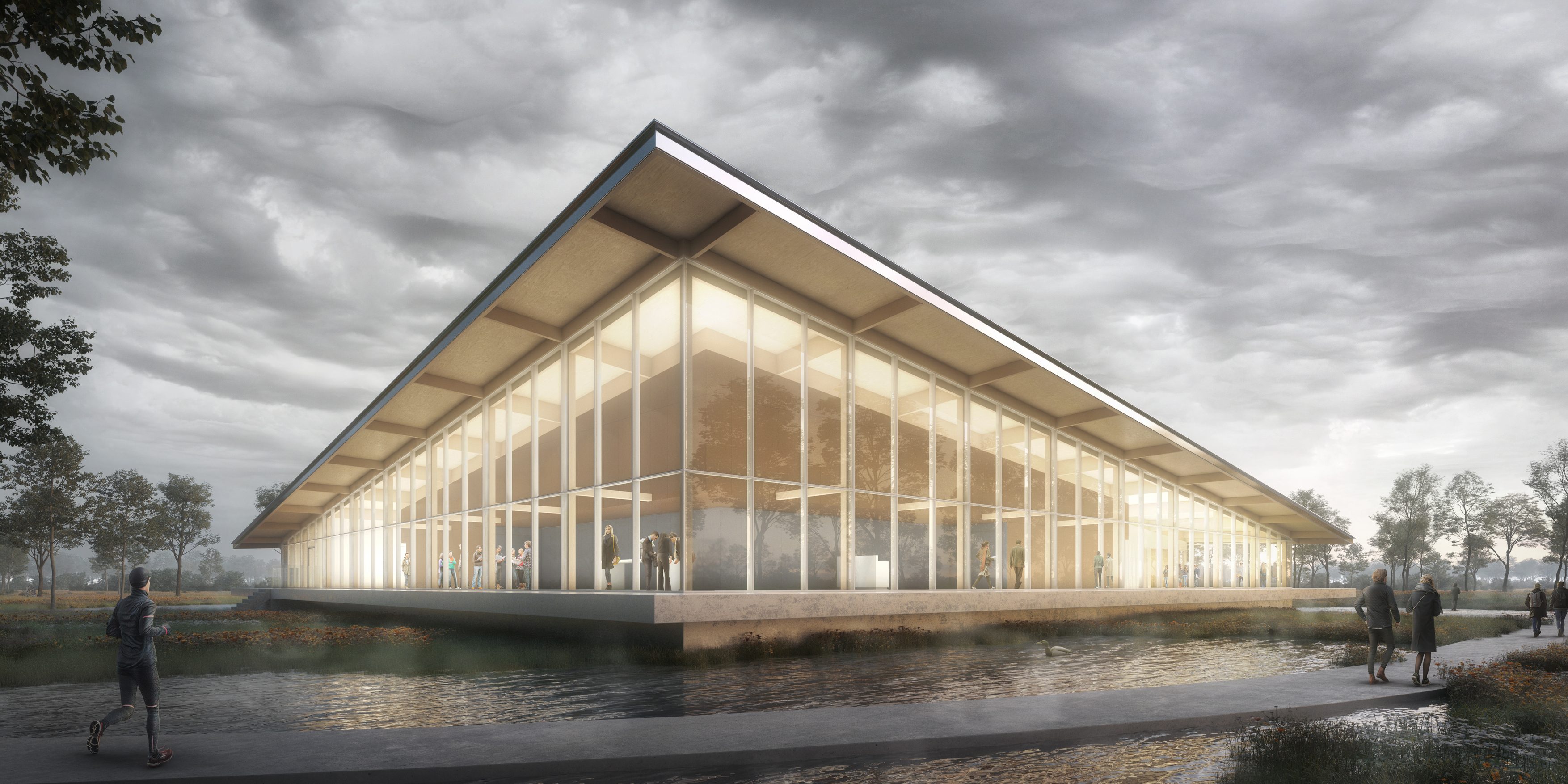
Open and accessible
The Dialogue Center is located in the green, centered strip of Wageningen Campus, which is characterized by grass, water and trees. The main design principle of the building is to create a strong connection with the direct environment, which is achieved by a transparent façade. The open character of the design contributes to an accessible building, where what goes on inside, is visible from the outside.
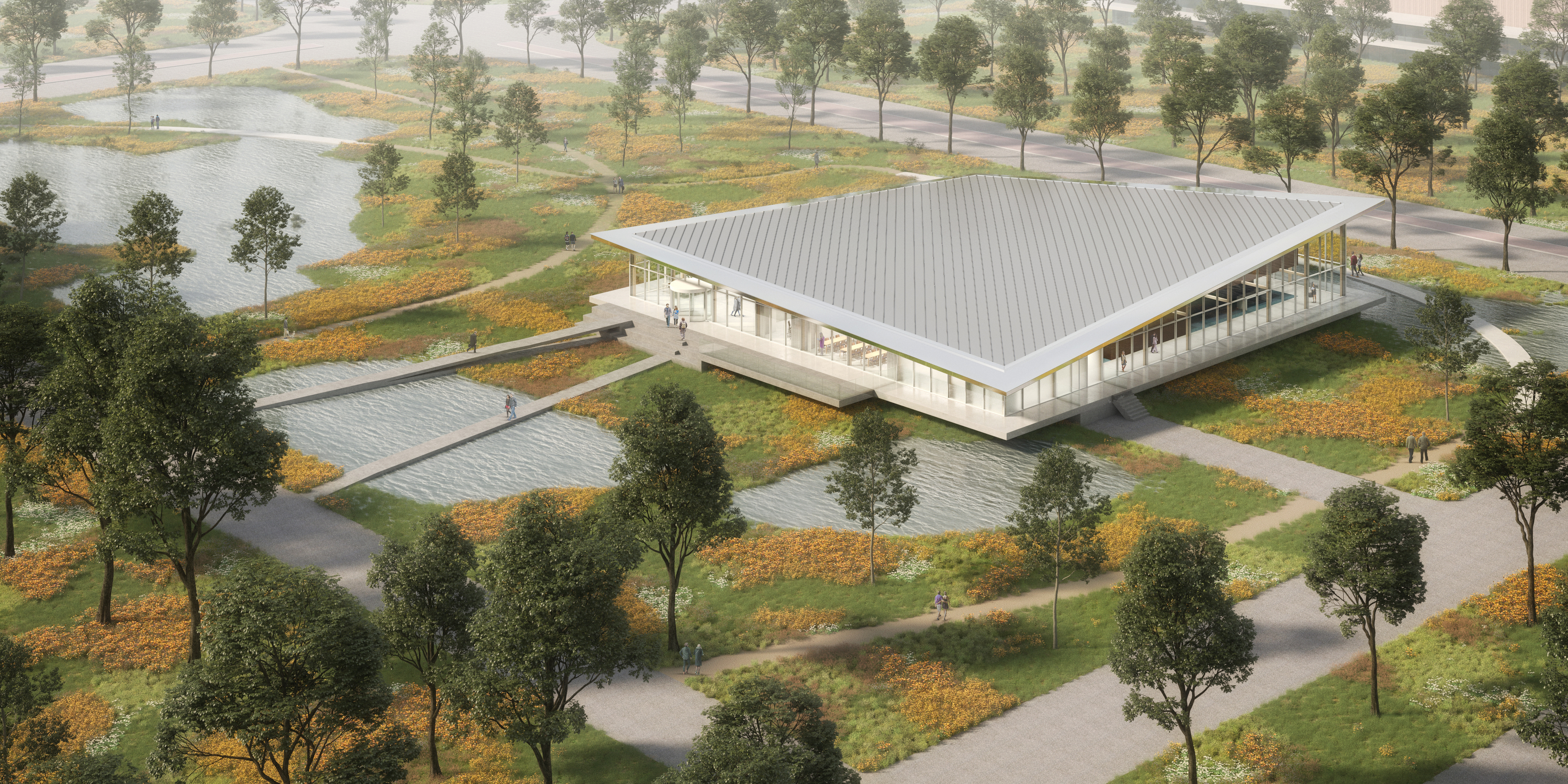
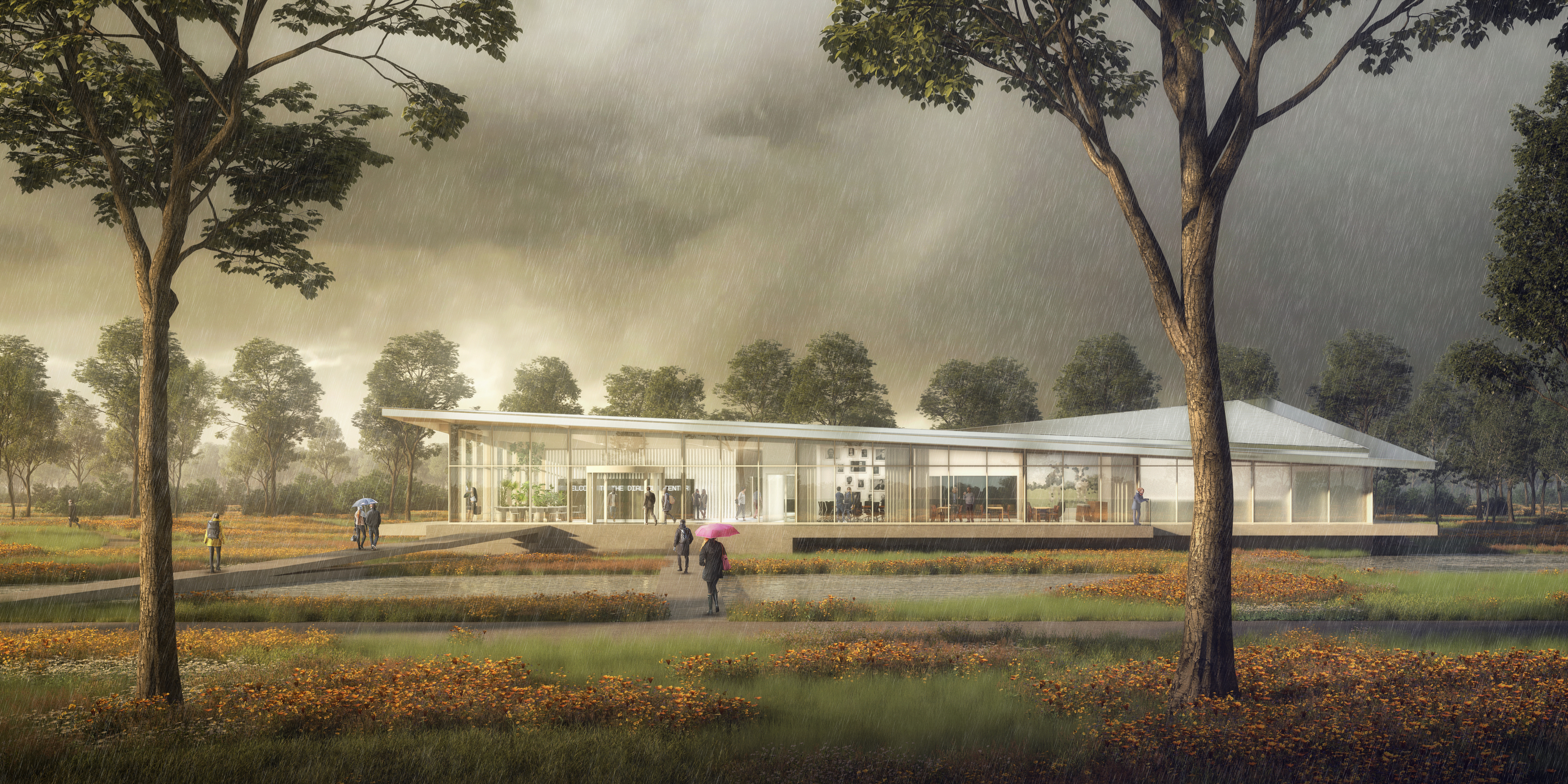
A smart arched roof
The shape of the roof attracts attention, but in spite of its complex shape the principle of the hyperscale structure is relatively simple. The curvature of the roof surface runs in two opposite directions and can be constructed by using nothing but straight beams. The roof rises at the entrance and the foyer, creating an imposing high space. Canopies strengthen the characteristic arch of the roof surface, which suits the large scale Campus. The canopies are also functional, serving as passive solar blinds to prevent heat-radiation in the summer.
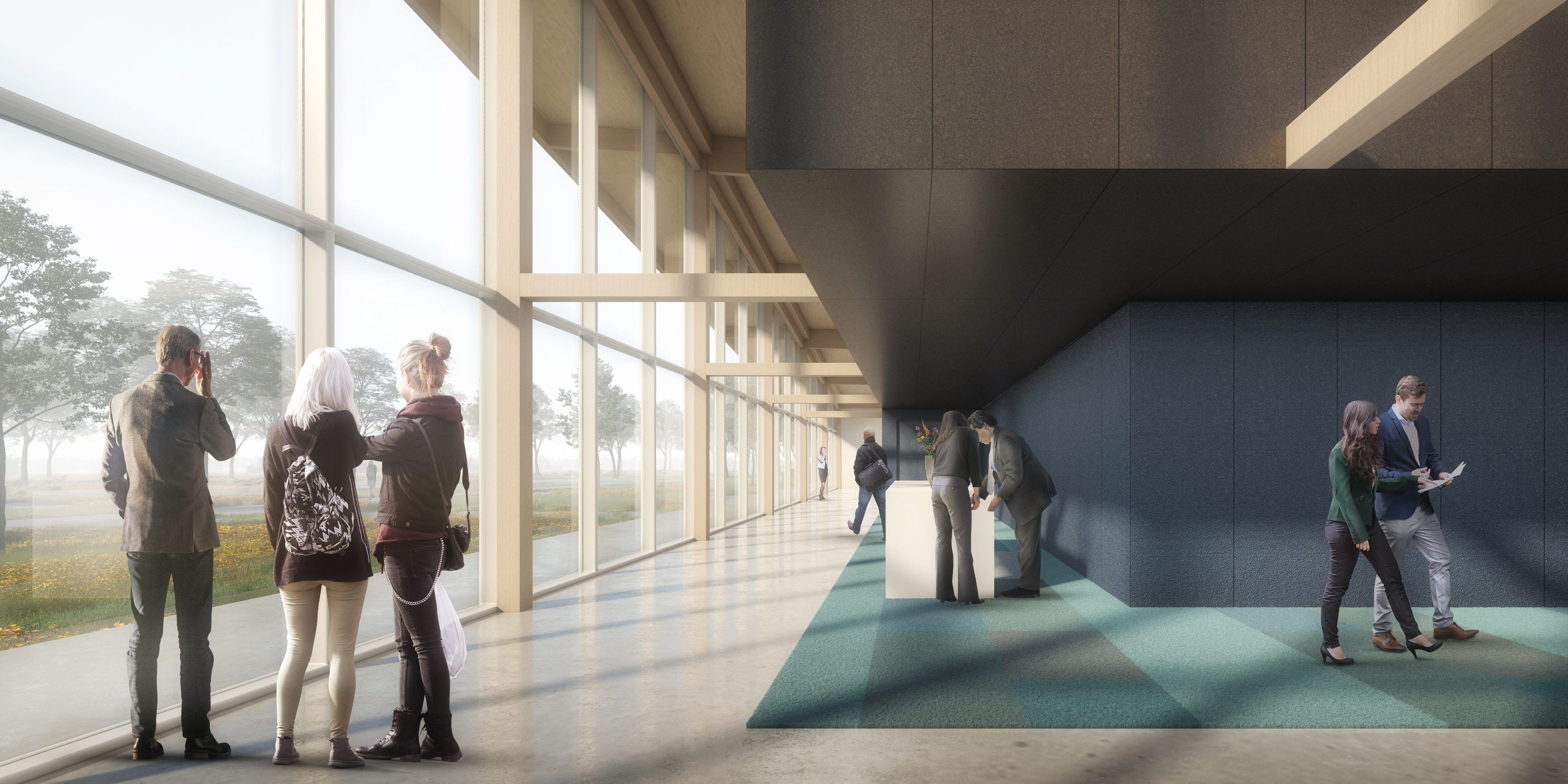
Encauraging the dialogue
The efficient design specifically responds to the spatial qualities of the interior. Various functions are positioned under one roof, ensuring a clear, coherent plan. Central circulation zones with wide sightlines support movement and stimulate social activity. Sustainable materials and daylight that reaches deep into the building contribute to a healthy atmosphere, making the Dialogue Center an excellent platform to connect to the public.
