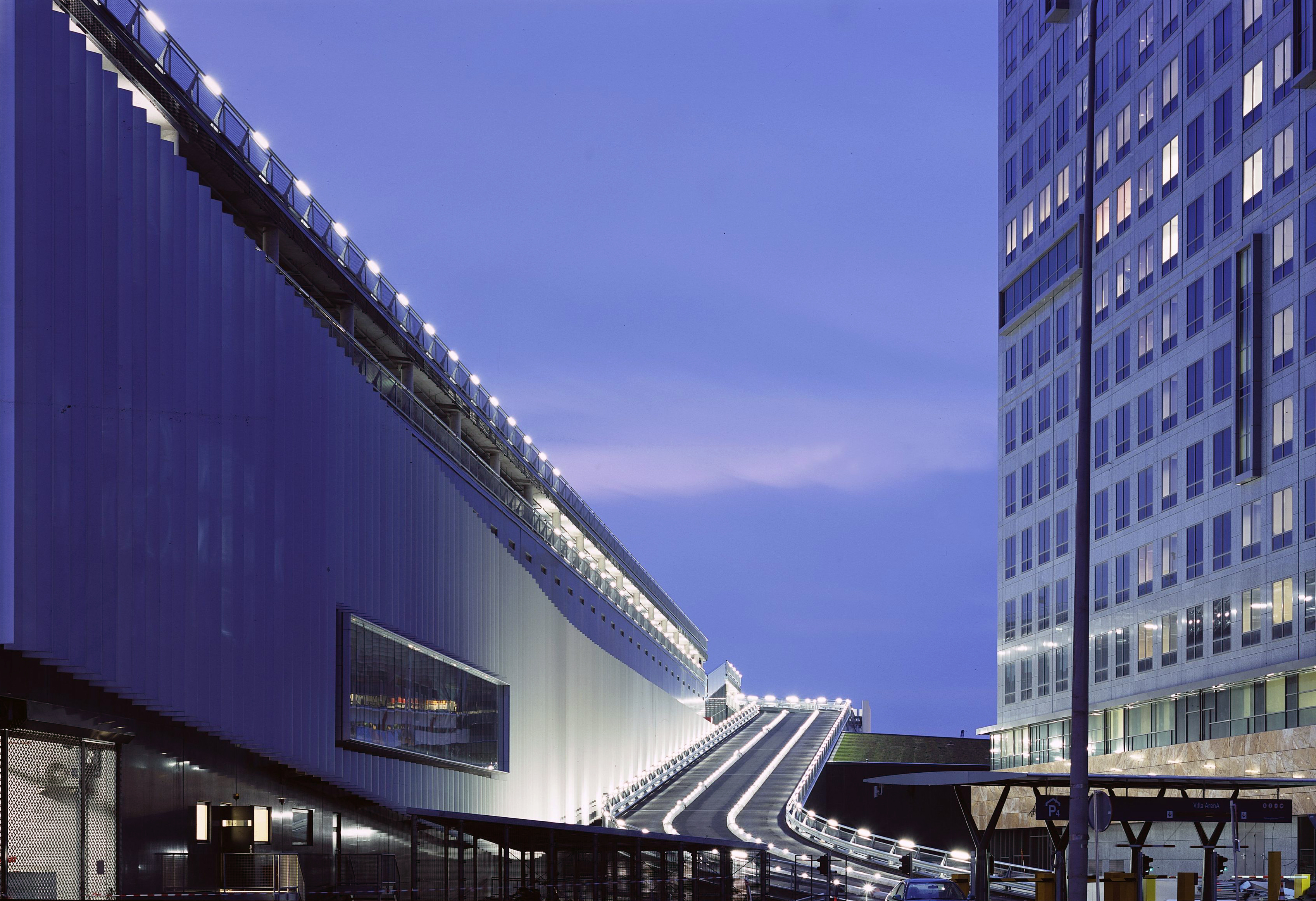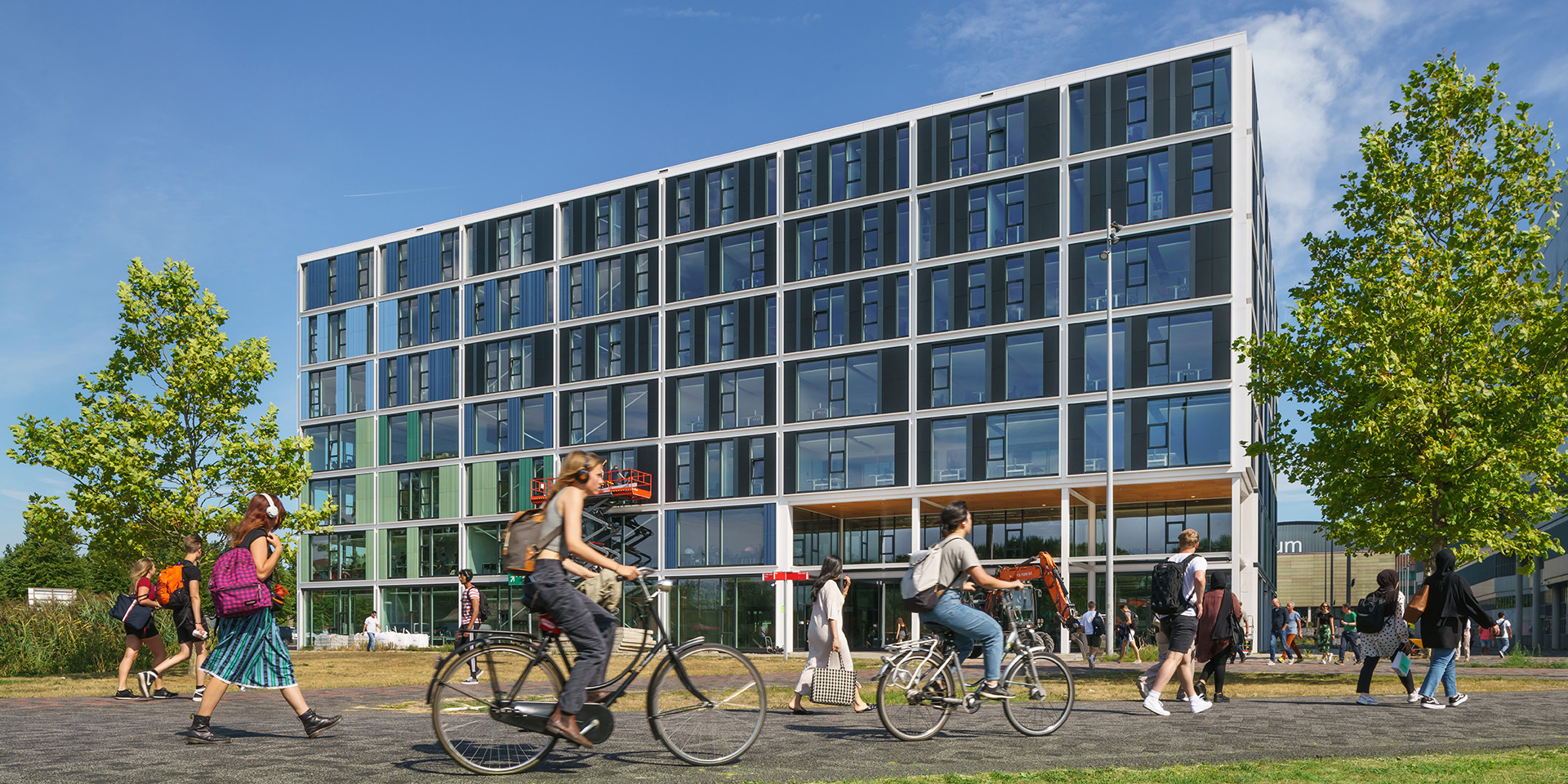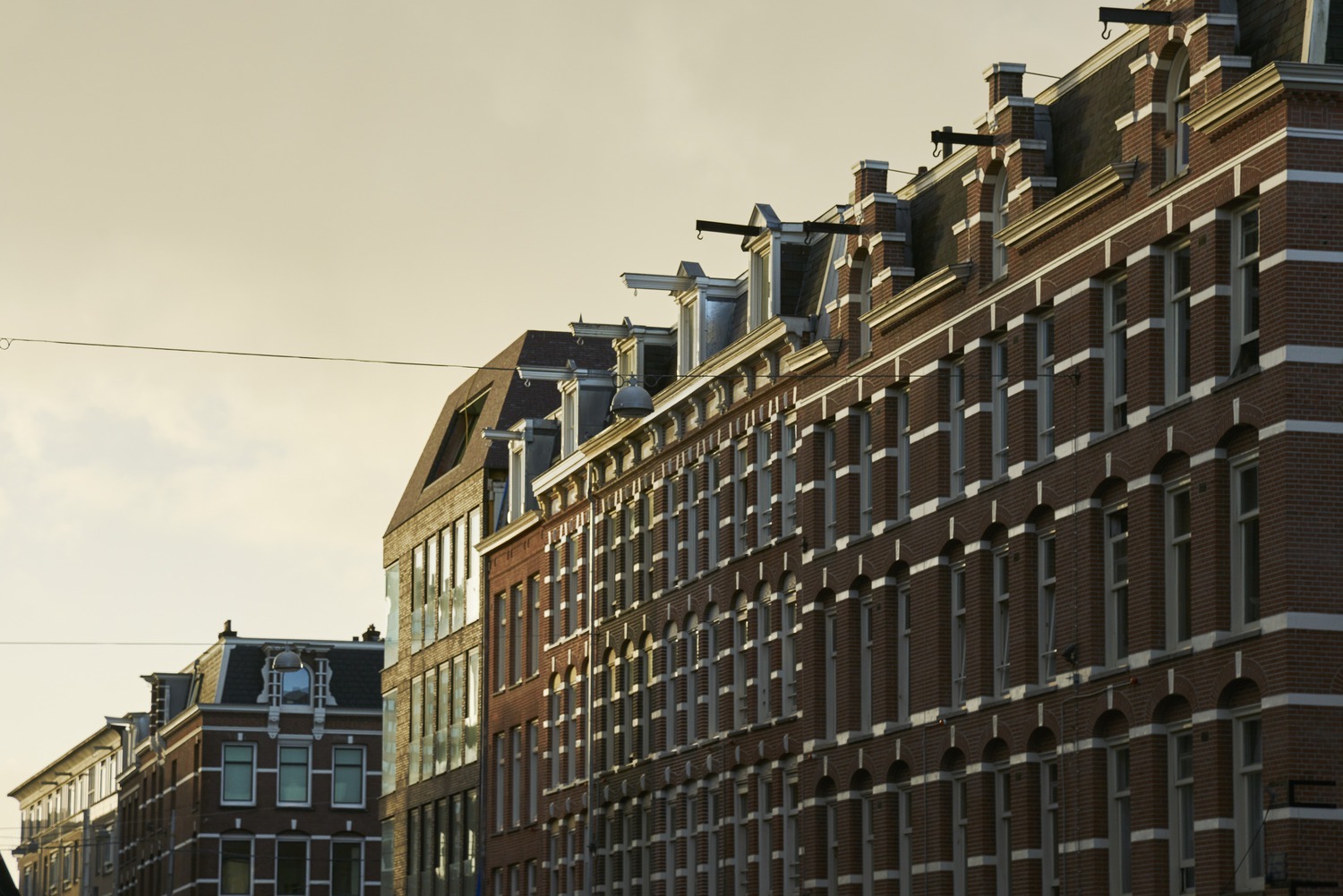Hangzhou Xiaoshan Airport Terminal 4 (CN)
Benthem Crouwel Architects and Powerhouse Company teamed up for Hangzhou Xiaoshan Airport Terminal 4 competition. The competition anticipates the rise of air passengers from 30 million to 70 million people, consolidating its position in the top ten of biggest airports in China. The main challenge for the design team was to provide the airport with a recognizable and welcoming terminal within the limited space and strict borders of the existing masterplan.
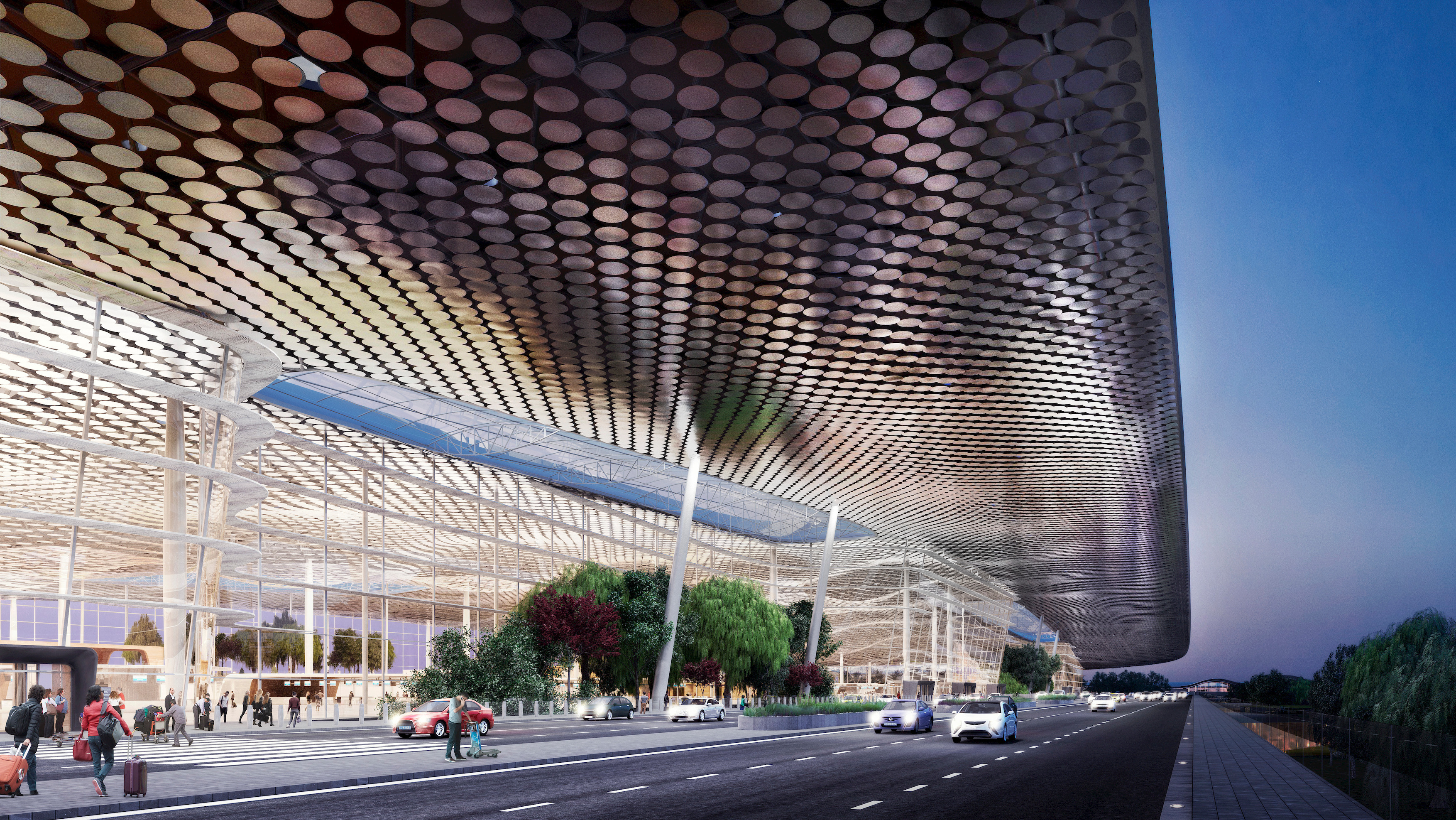
Local trees and natural light
The programme of requirements dictated a length of more than one kilometre and a depth of two hundred meters for the new terminal. Four green areas filled with local trees are combined with large skylights in the canopy that divide the one kilometre long facade into smaller parts. These green zones help passengers orient themselves and provide a clear division between the different entrances and areas.
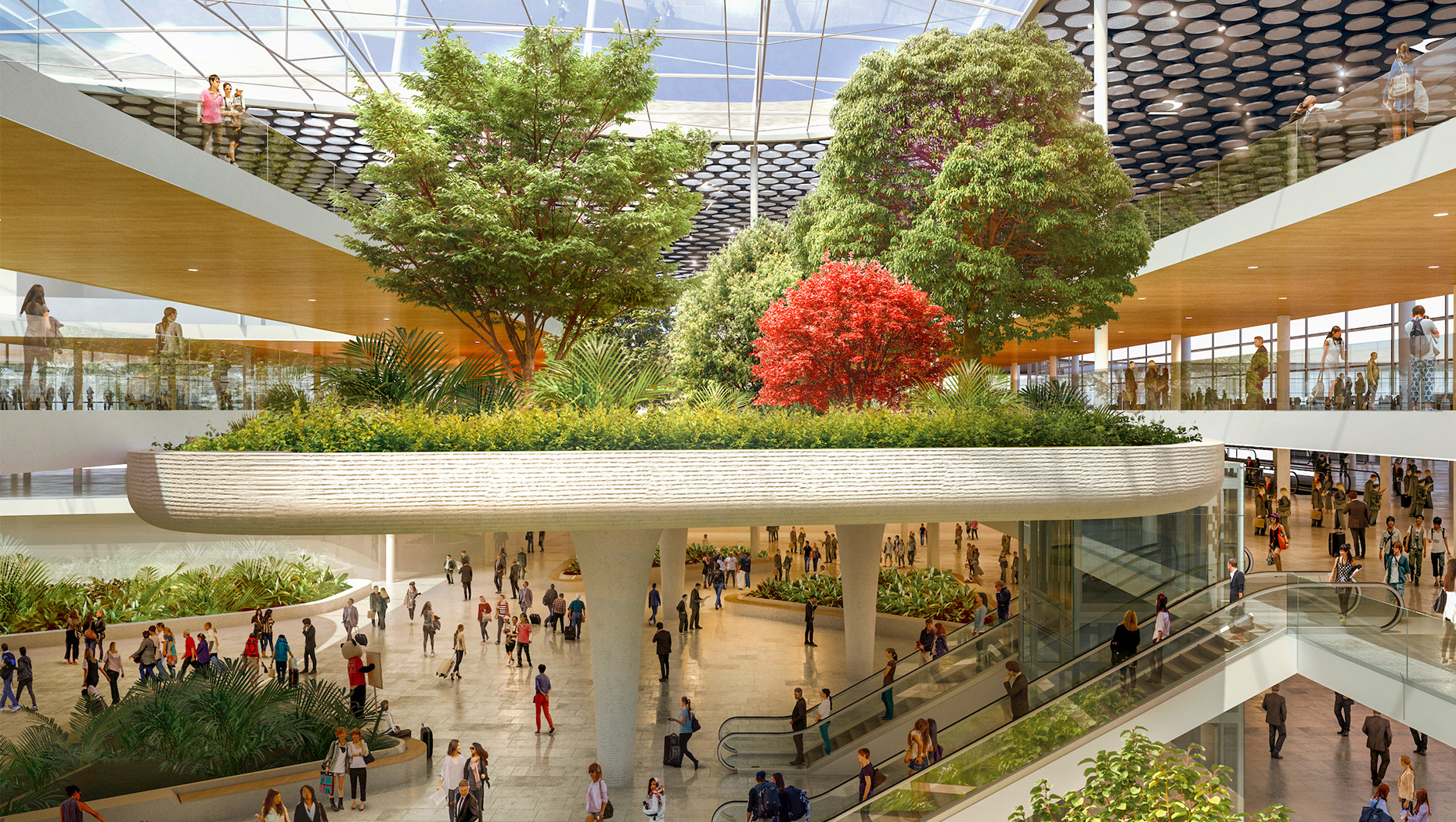
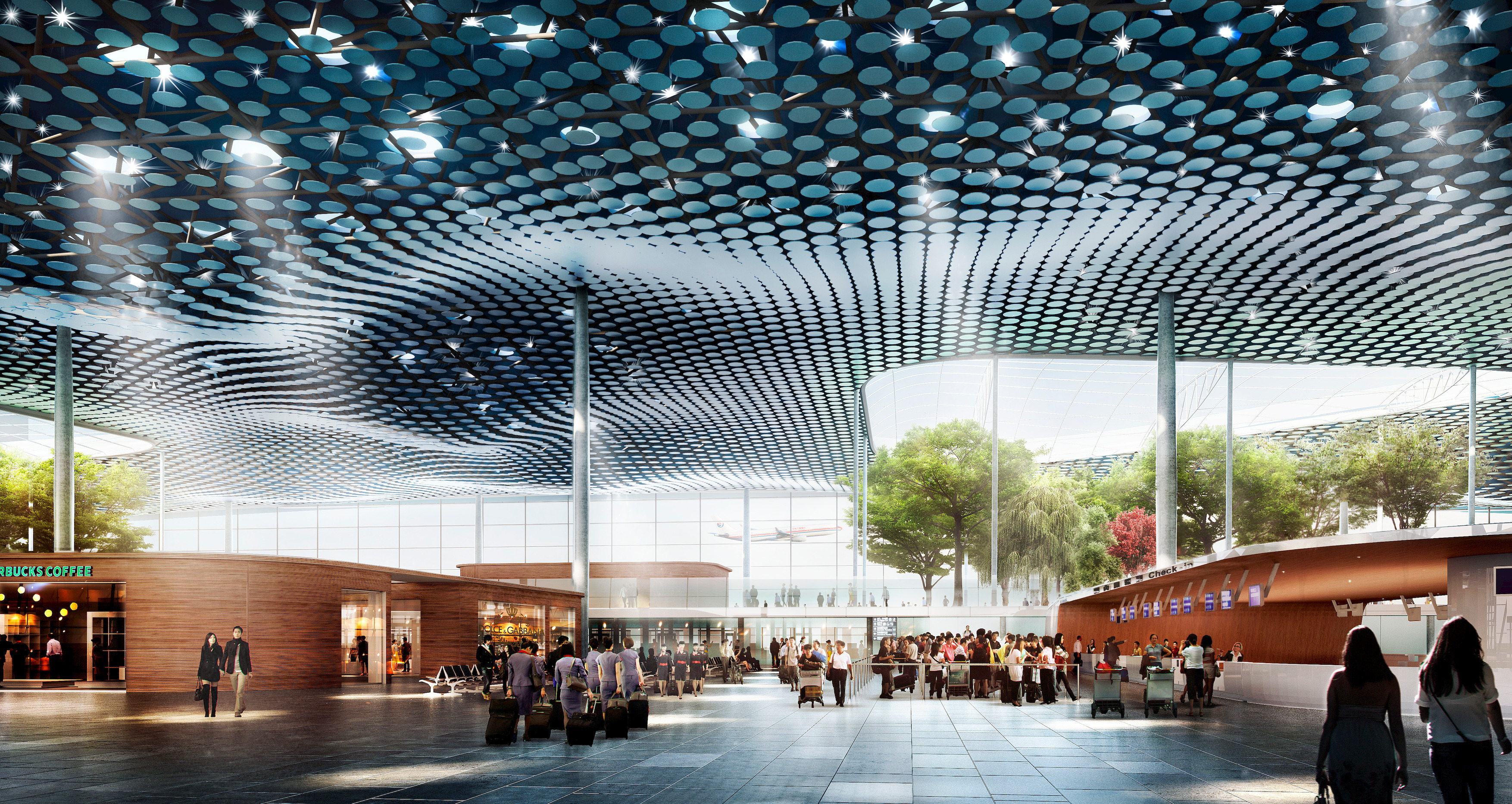
A design that flows
Another major design theme was inspired by the concept that binds all existing terminals: water. The footprint shape is loosely based on the shape of the West Lake’s shoreline, and the section of the roof, which is a gently shaped arch that reaches a height of 45 meters, mimics a giant wave ensuring a spectacular approach to the terminal.
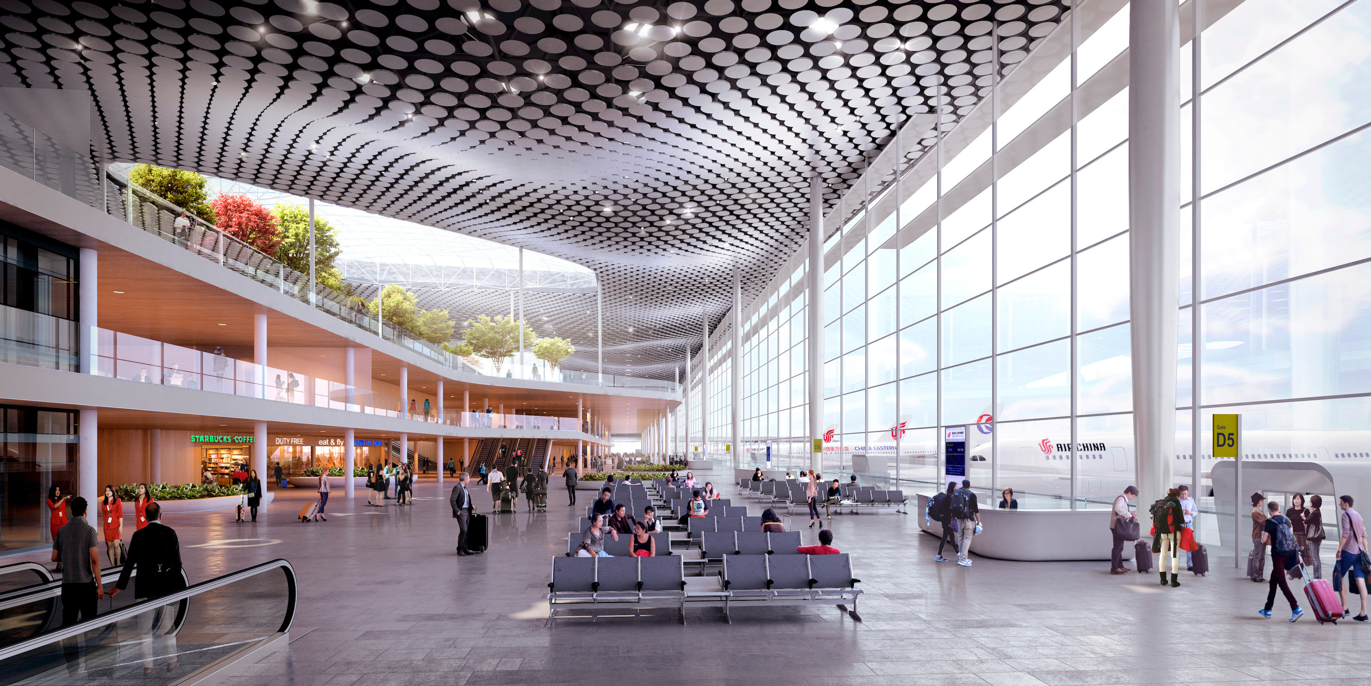
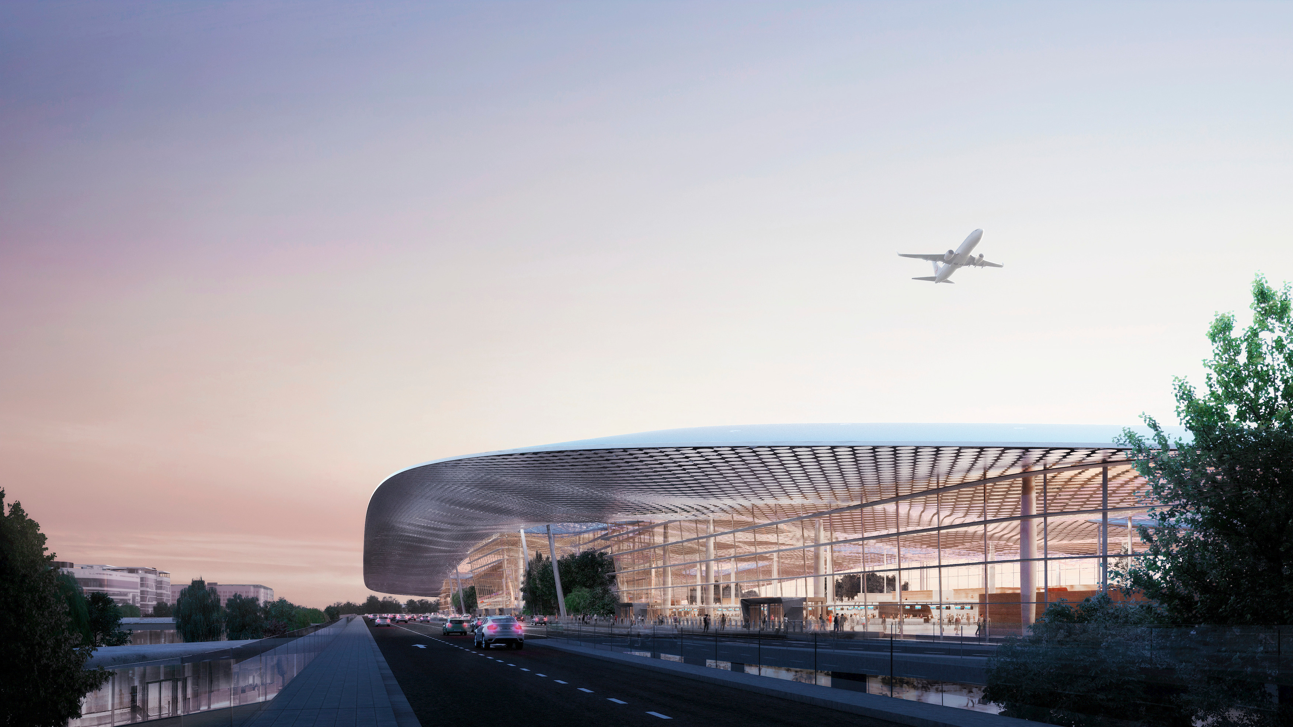
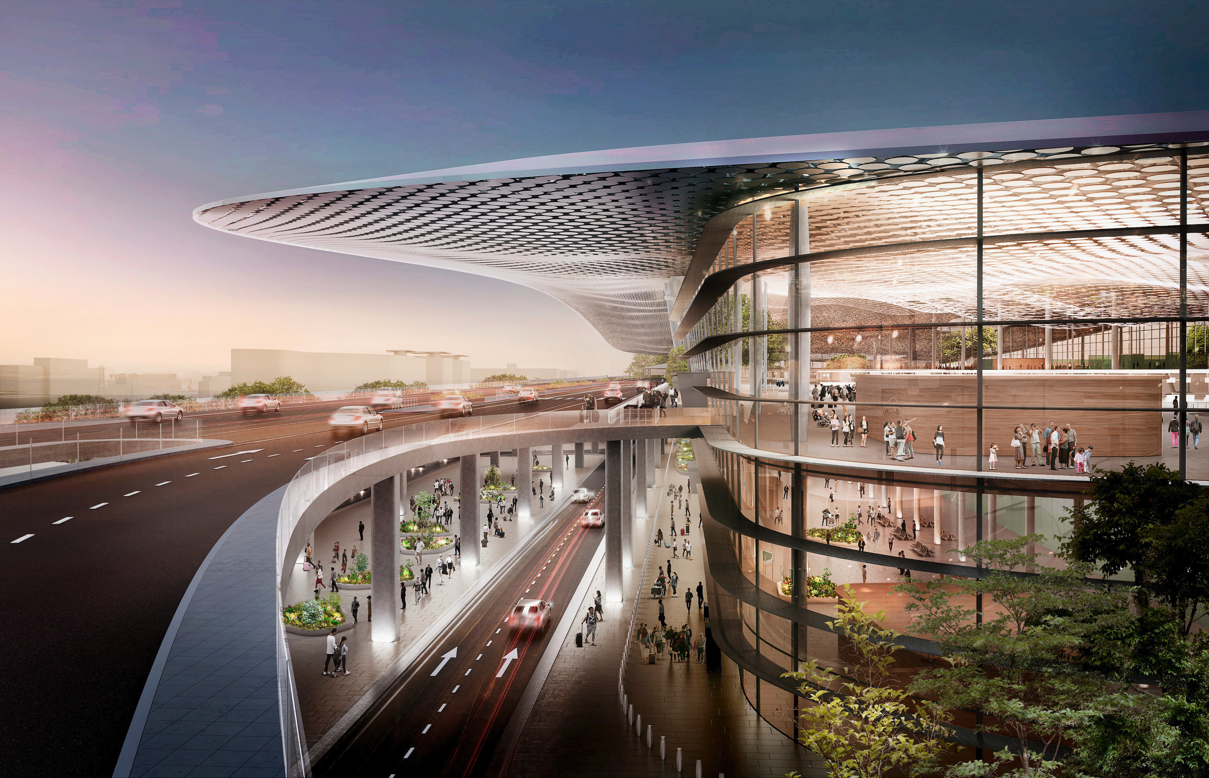
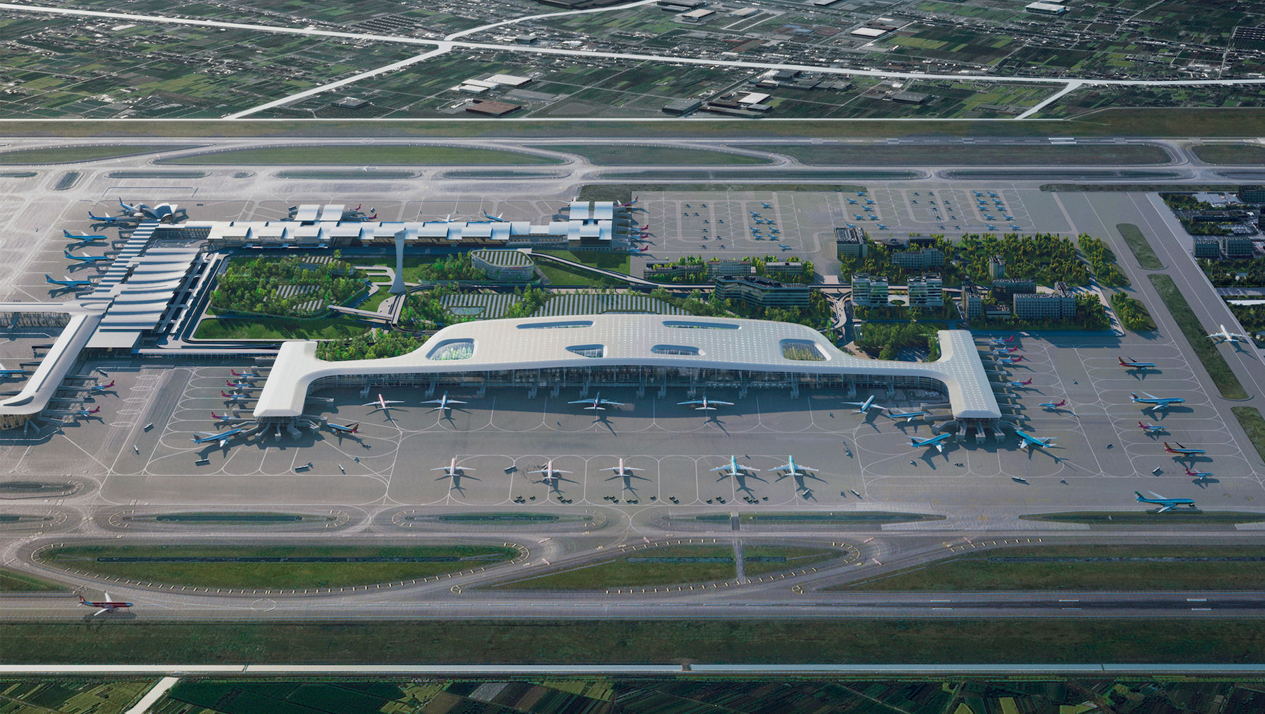
—
