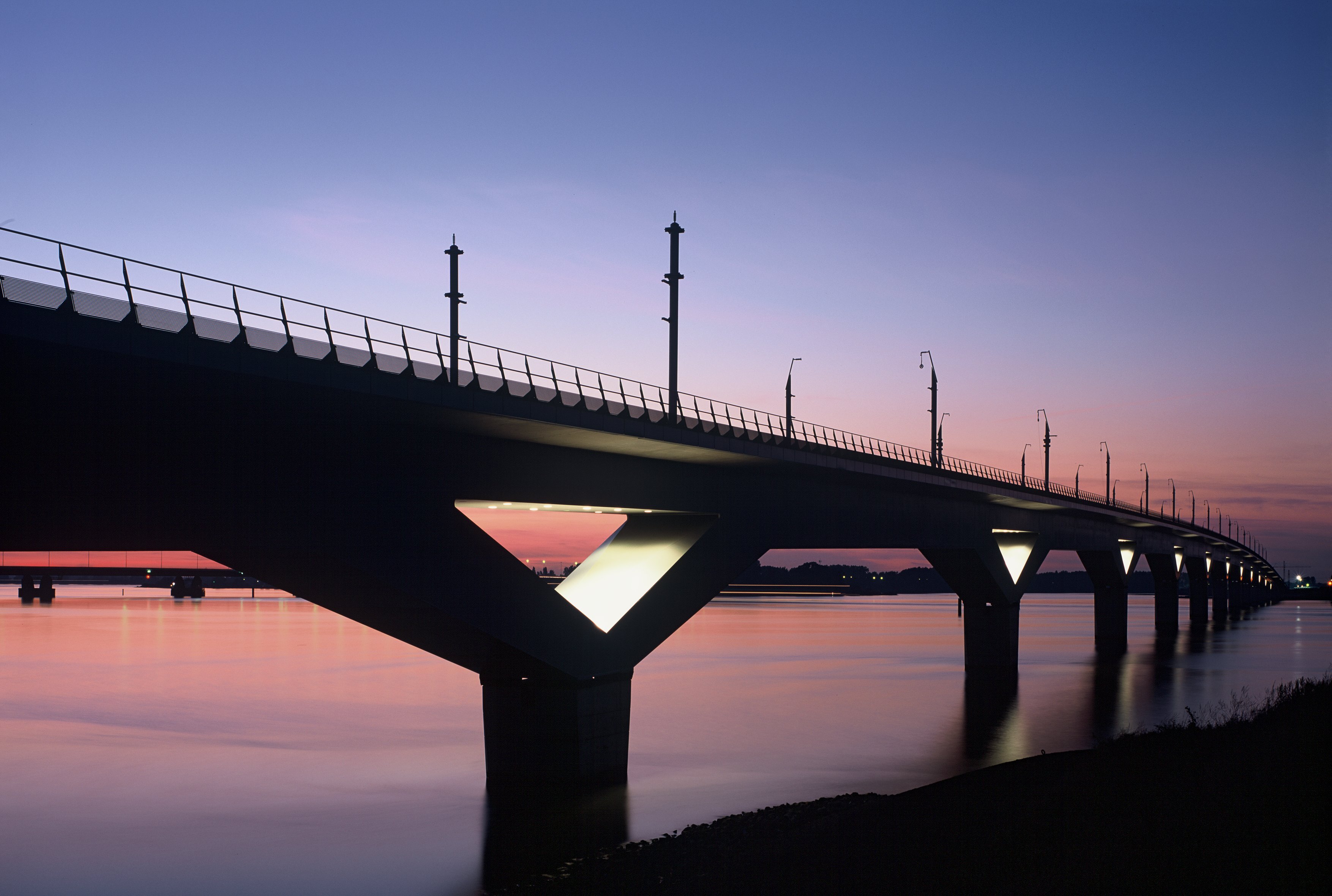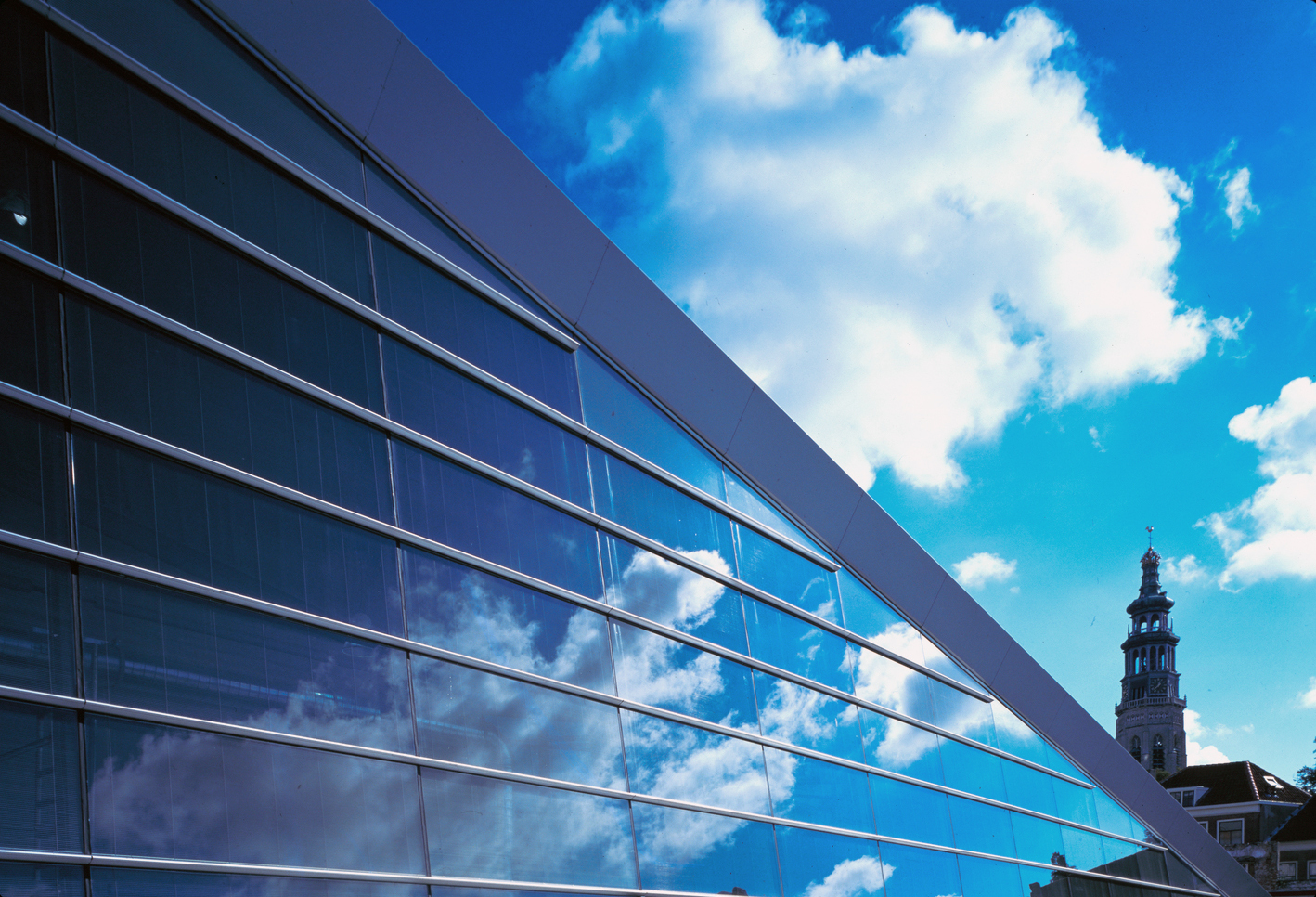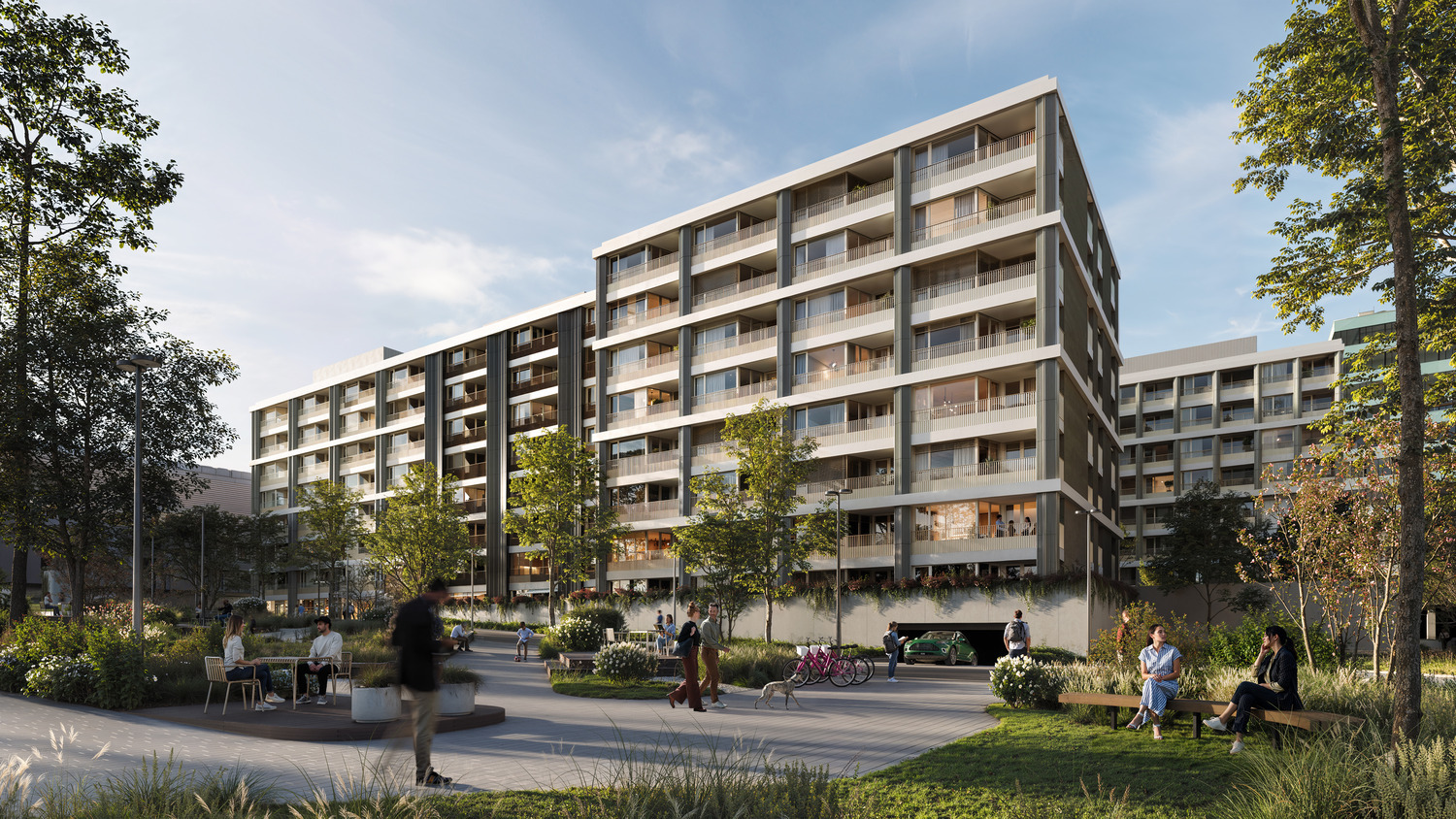Dutch Charity Lotteries Office Building
A complete and ambitious transformation of an empty office building near Zuidas, Amsterdam’s booming business district, gave the Dutch Charity Lotteries their new office: a highly sustainable, energy positive, mixed use building. Materials from the demolished parts of the old building have been reused, and all new materials are sustainable and recyclable and can be repurposed in the future if necessary.
An office like a home
The head office is a fabulous example of how close collaboration between architect and client leads to a building that meets the highest of expectations. The client’s clearly articulated wishes were expanded by intensive workshops and meetings with employees, making this a building that, now that it’s finished, truly feels like a home to its users.
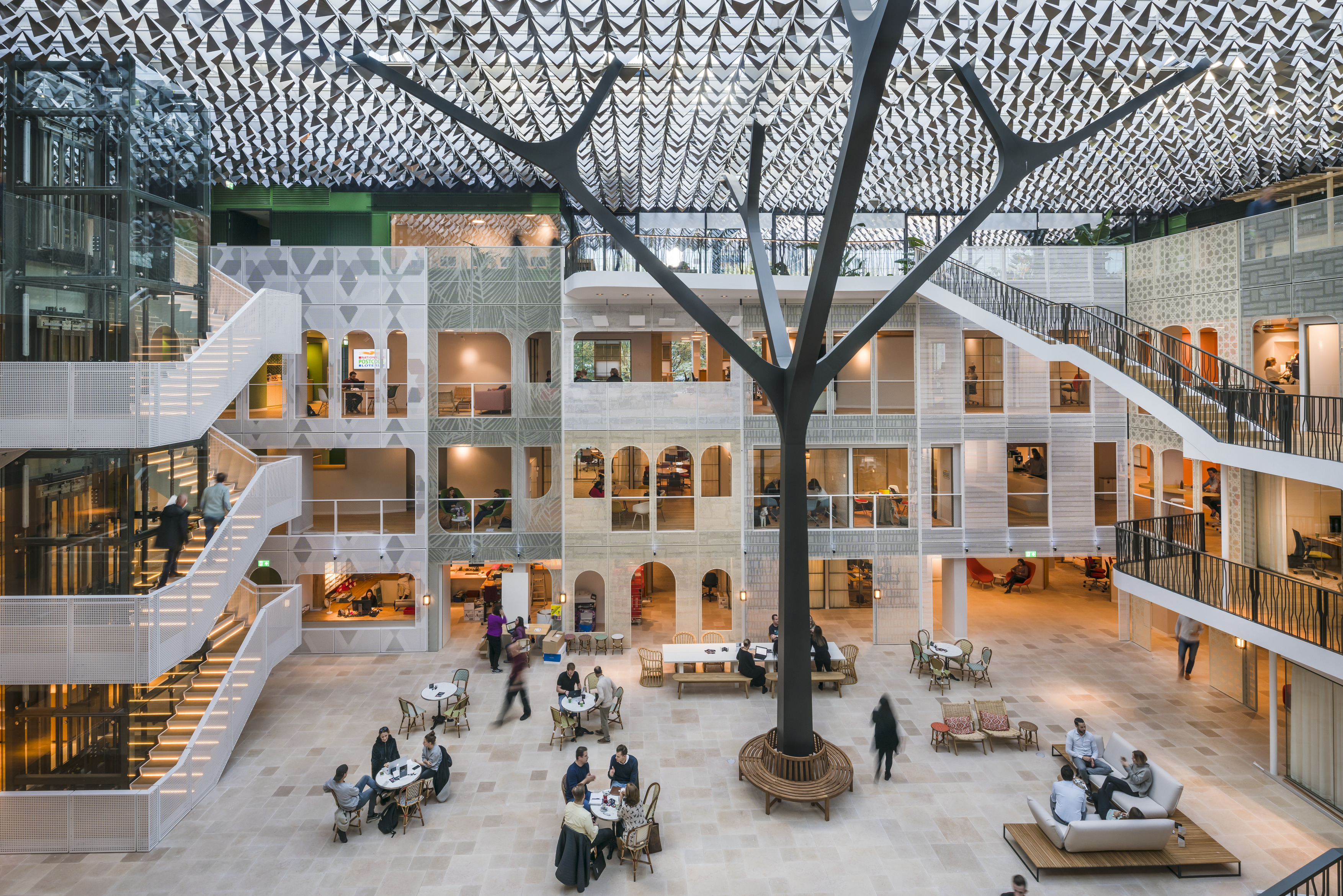
Like an actual walk in the forest
Both the greenery at the old locations and the trees in the park that is near the new location, are represented in the roof and its construction. The visually stunning canopy is supported by tree-like columns and holds the PV cells that provide the building with energy. The roof is made of polished aluminum ‘leaves’ that create a beautiful dappled effect on the walls and floors, reminiscent of an actual walk in the forest. Colors, light intensity and atmosphere change depending on where and when you walk through the building.
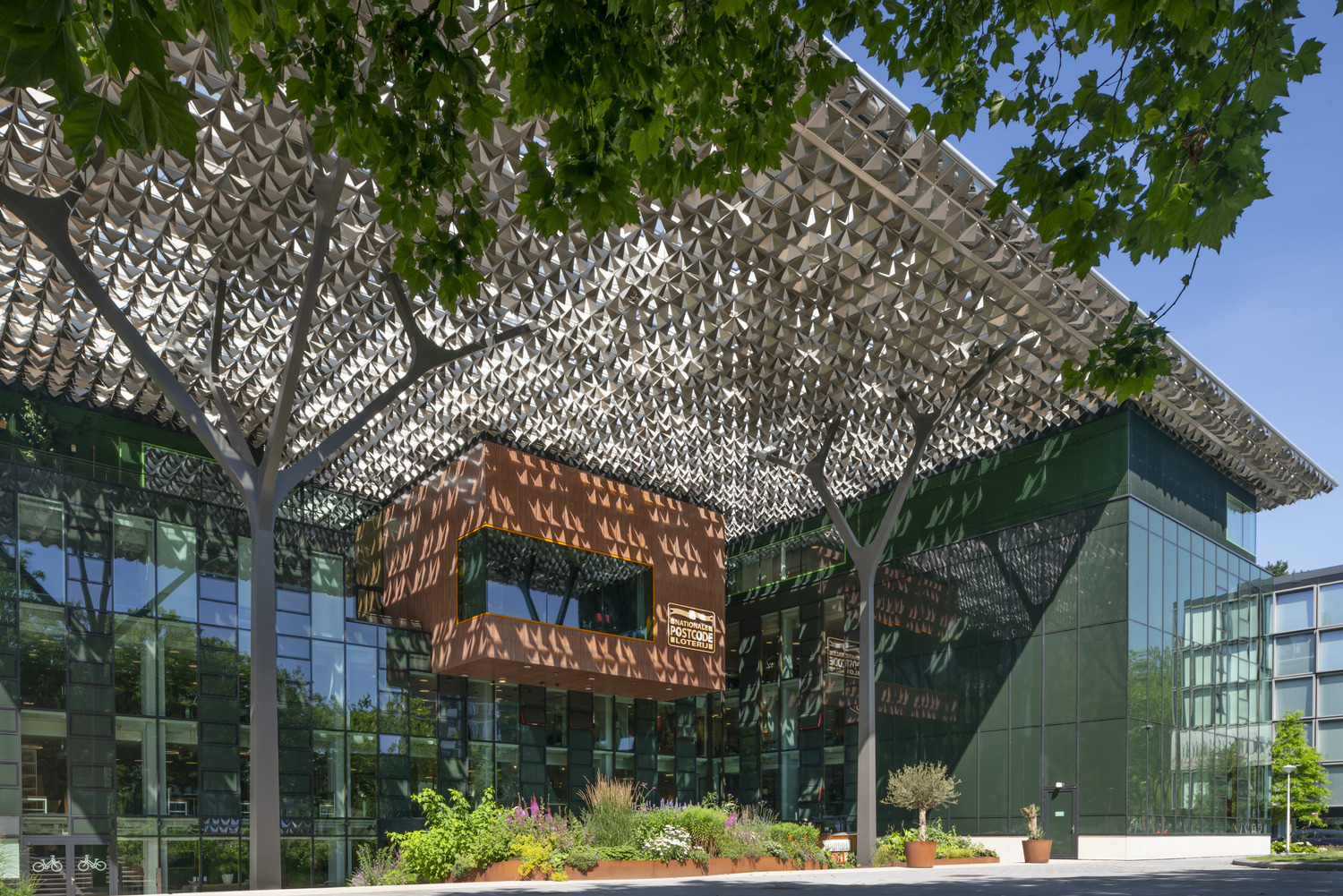
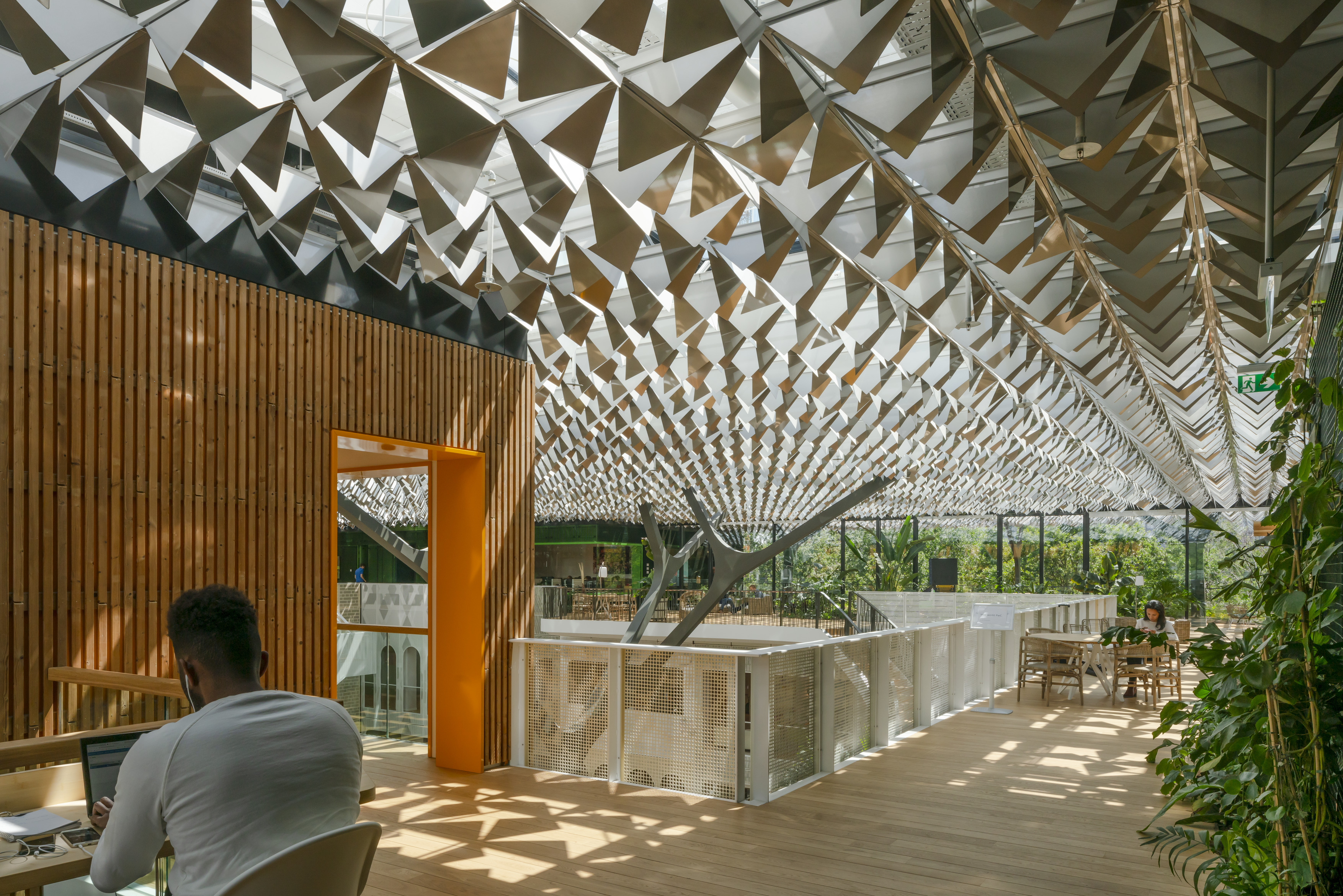
Together under one roof
With its public restaurant, TV studio, auditorium and 500 bike parking spaces, the building promotes and symbolizes some of the client’s core values: sustainability and sense of community. An open building, not just for the staff, but also for the organizations that receive funds from the Charity Lotteries and for local residents. Accessible and beautiful, this building is not just a home for the Charity Lotteries’ 600 employees, but functions as an important boost for the entire business district and the adjacent residential area as well.
An intensive co-creation process between architect, client and users delivered a building that fits this organization like a glove.
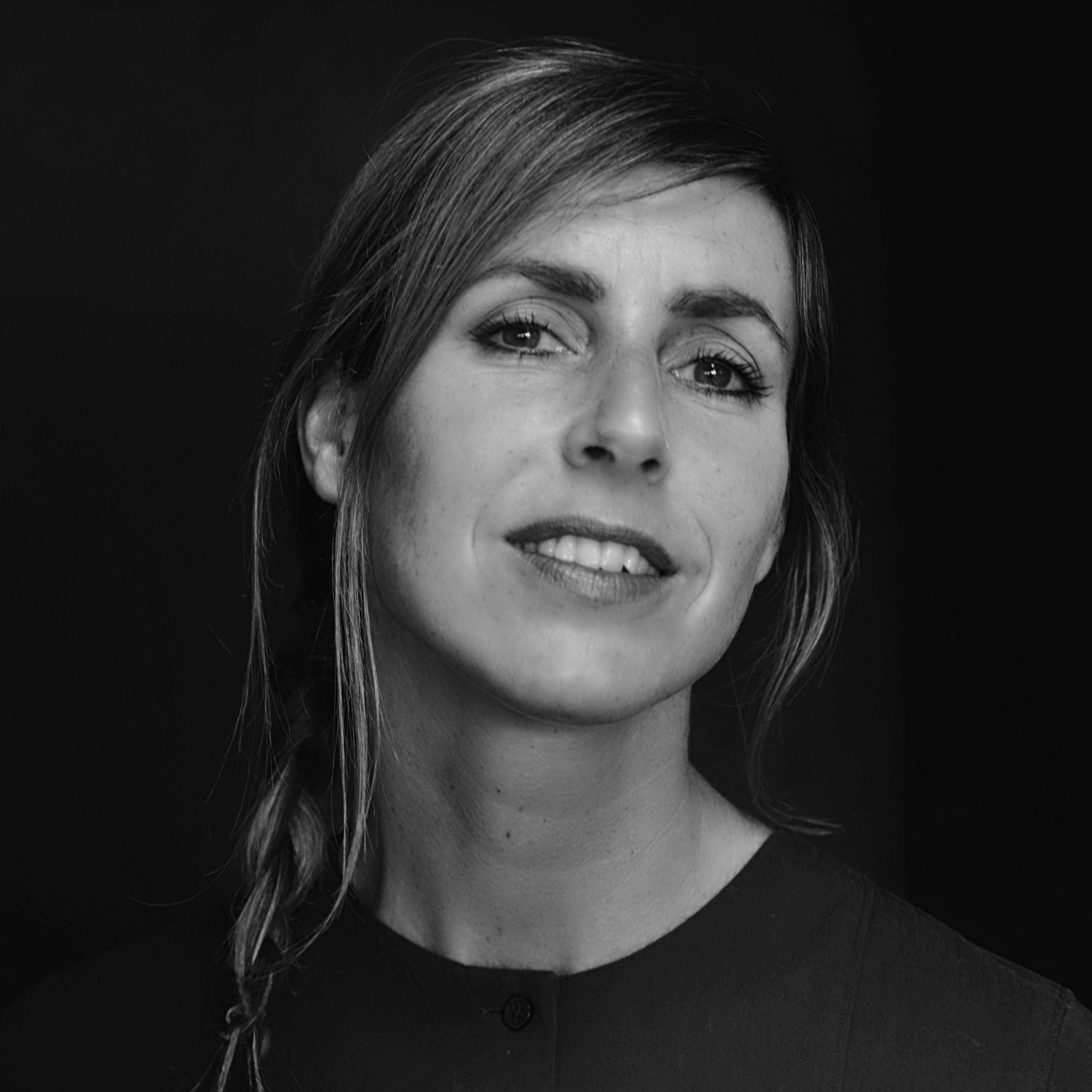
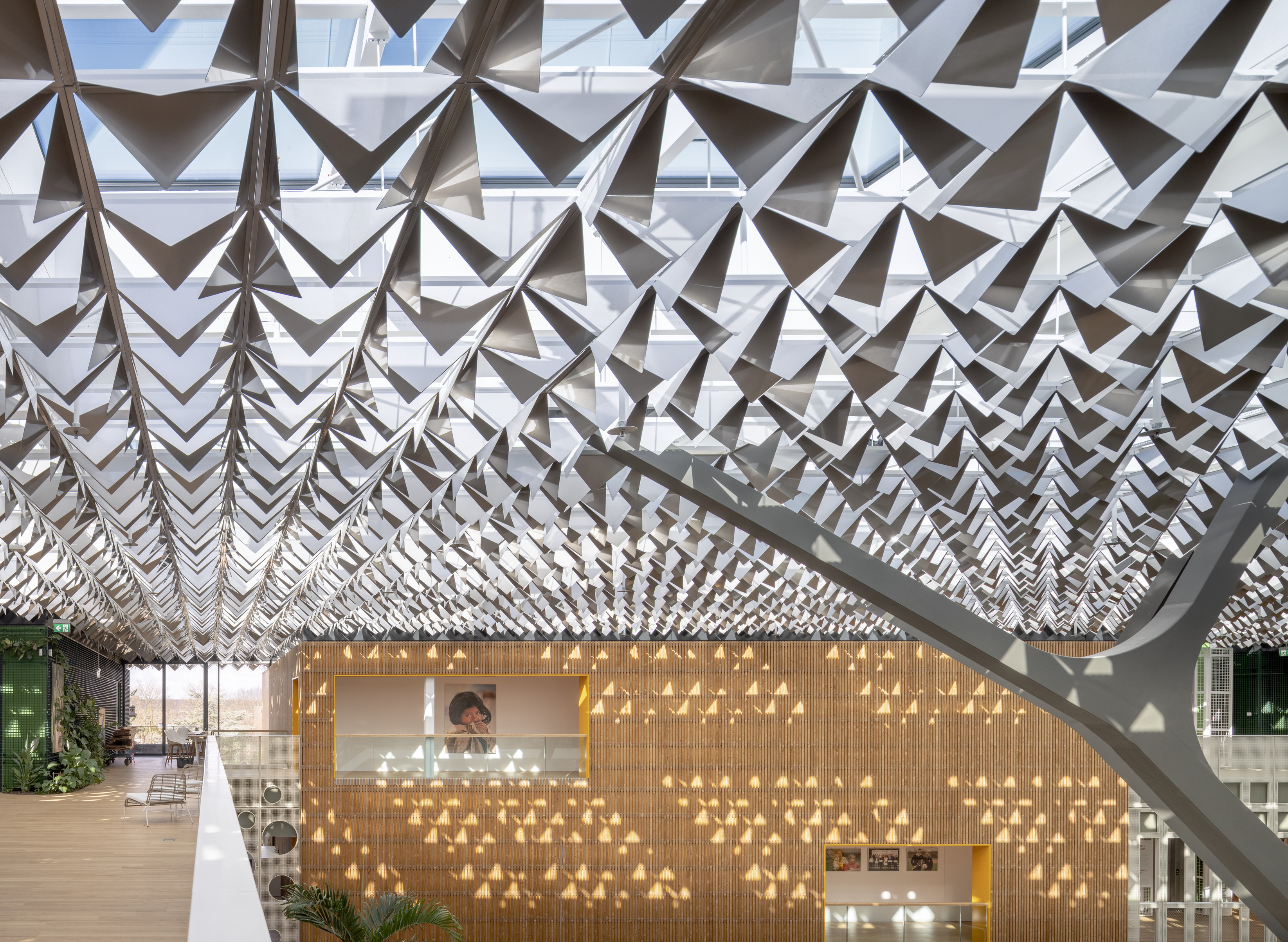
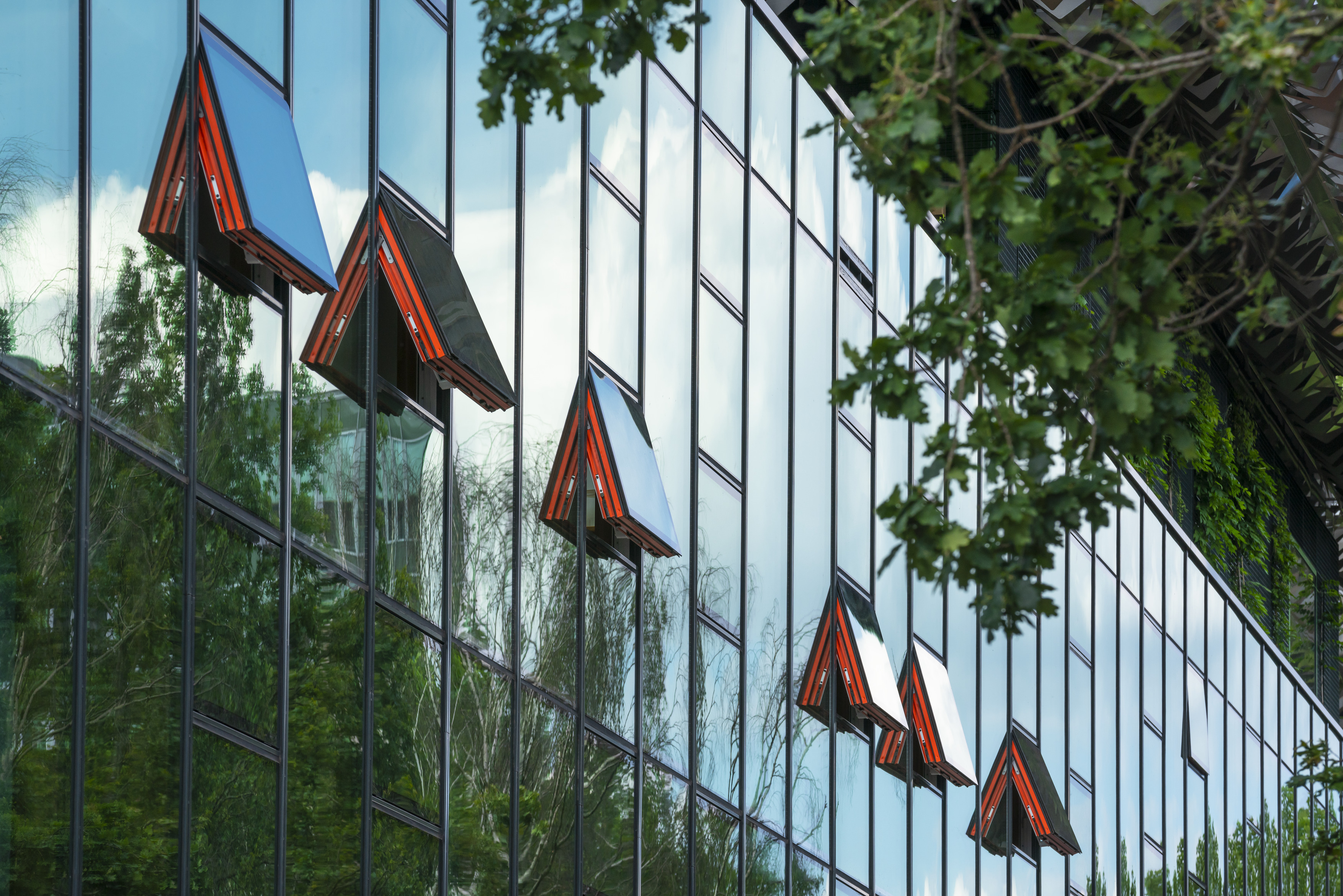
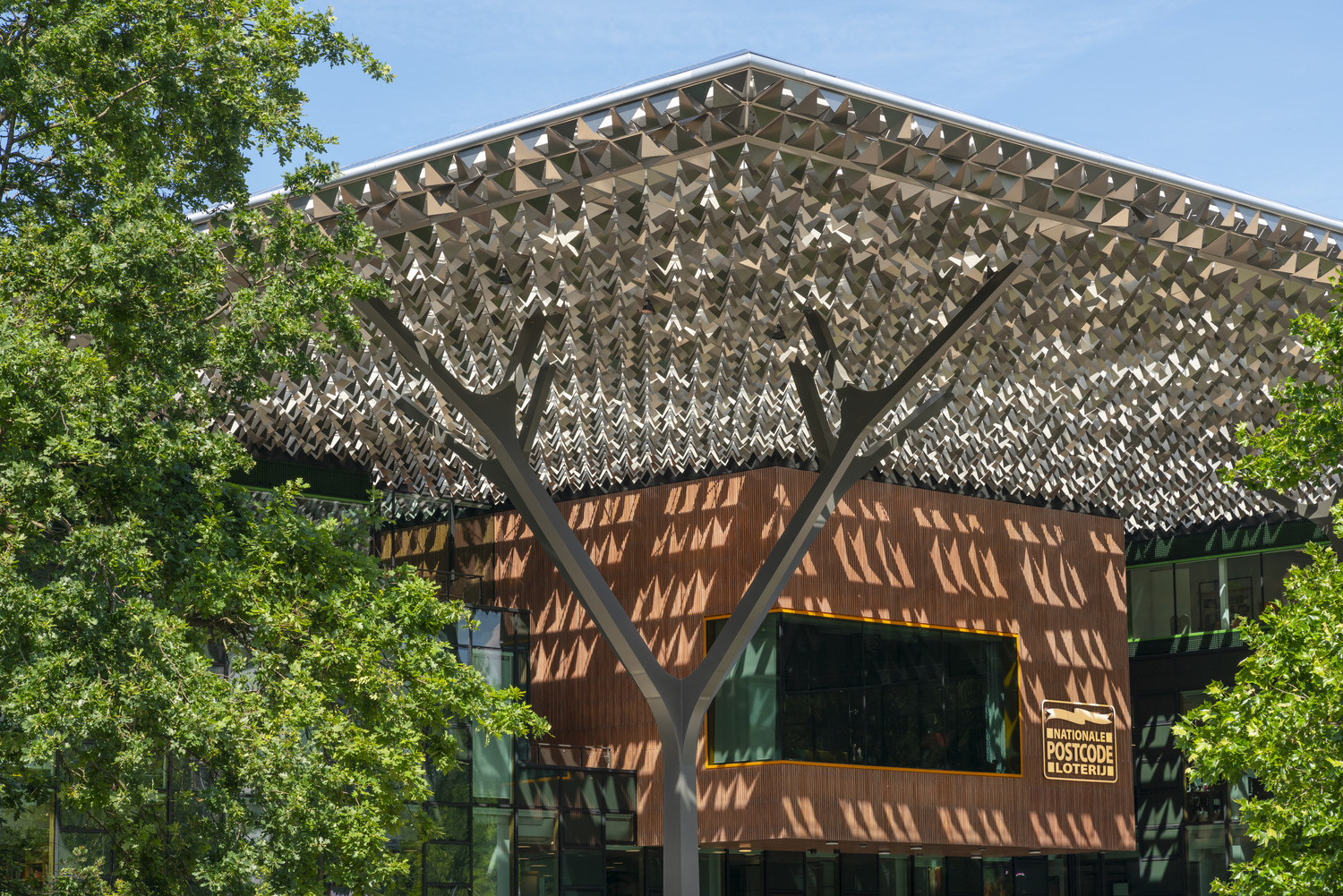
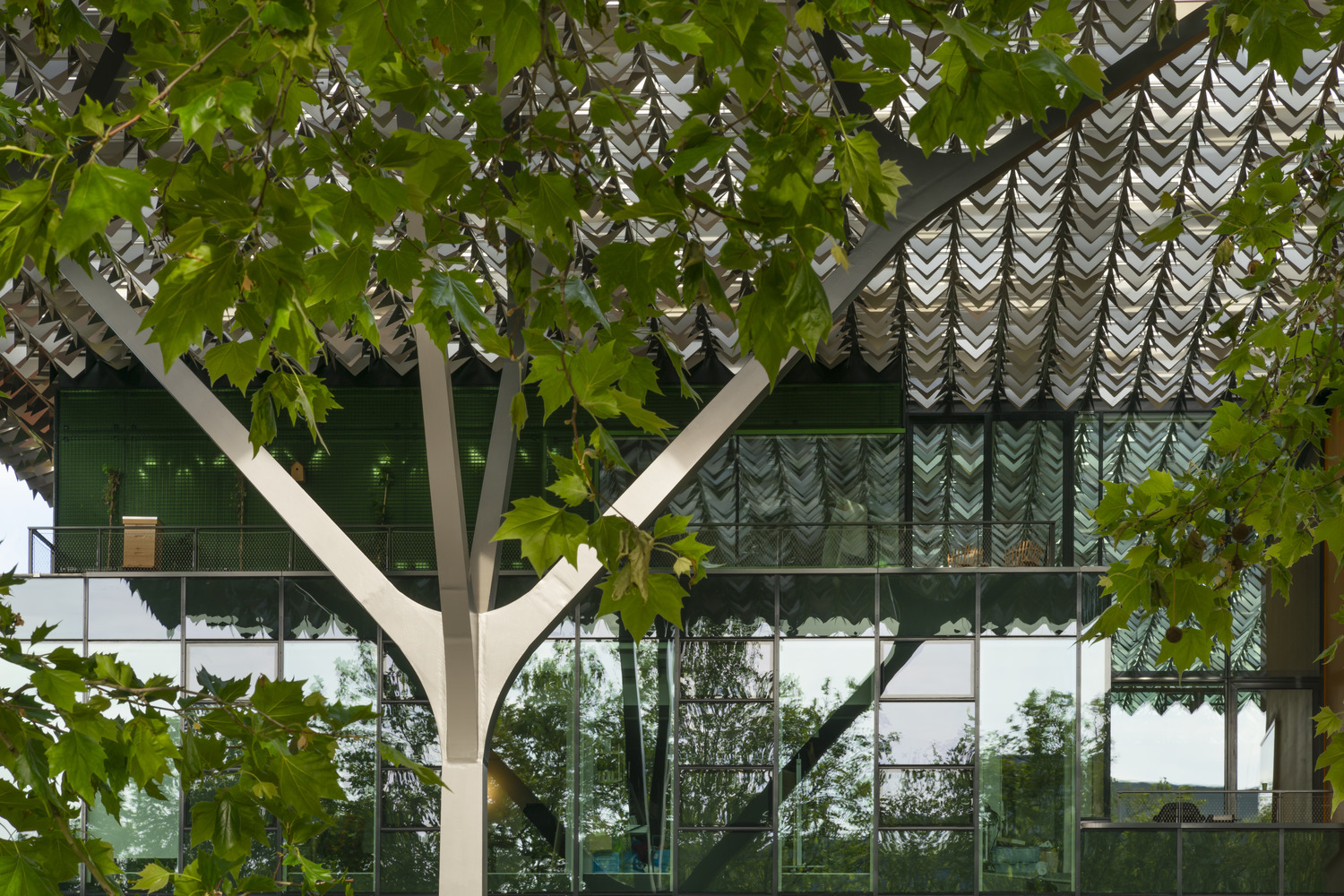
—
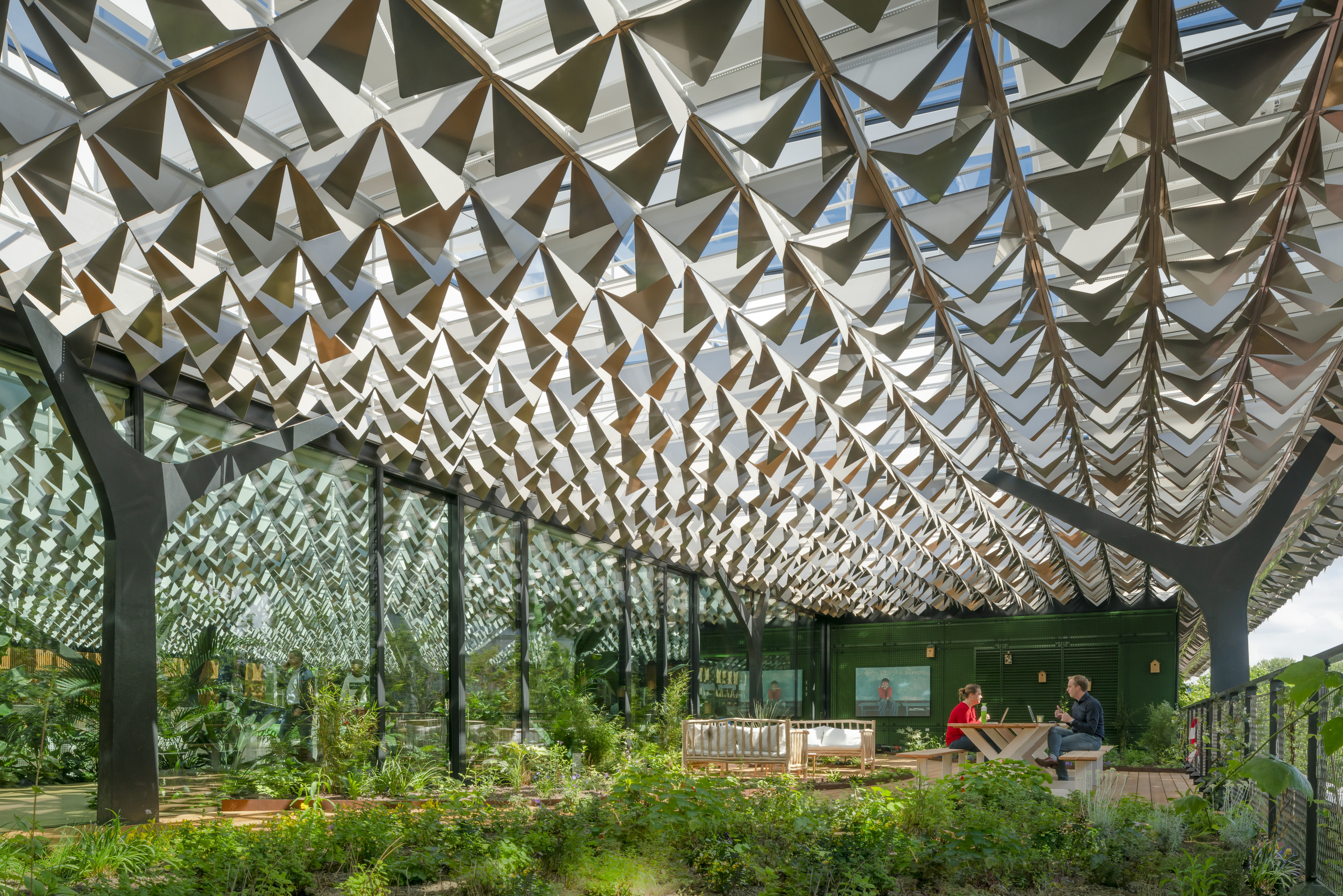
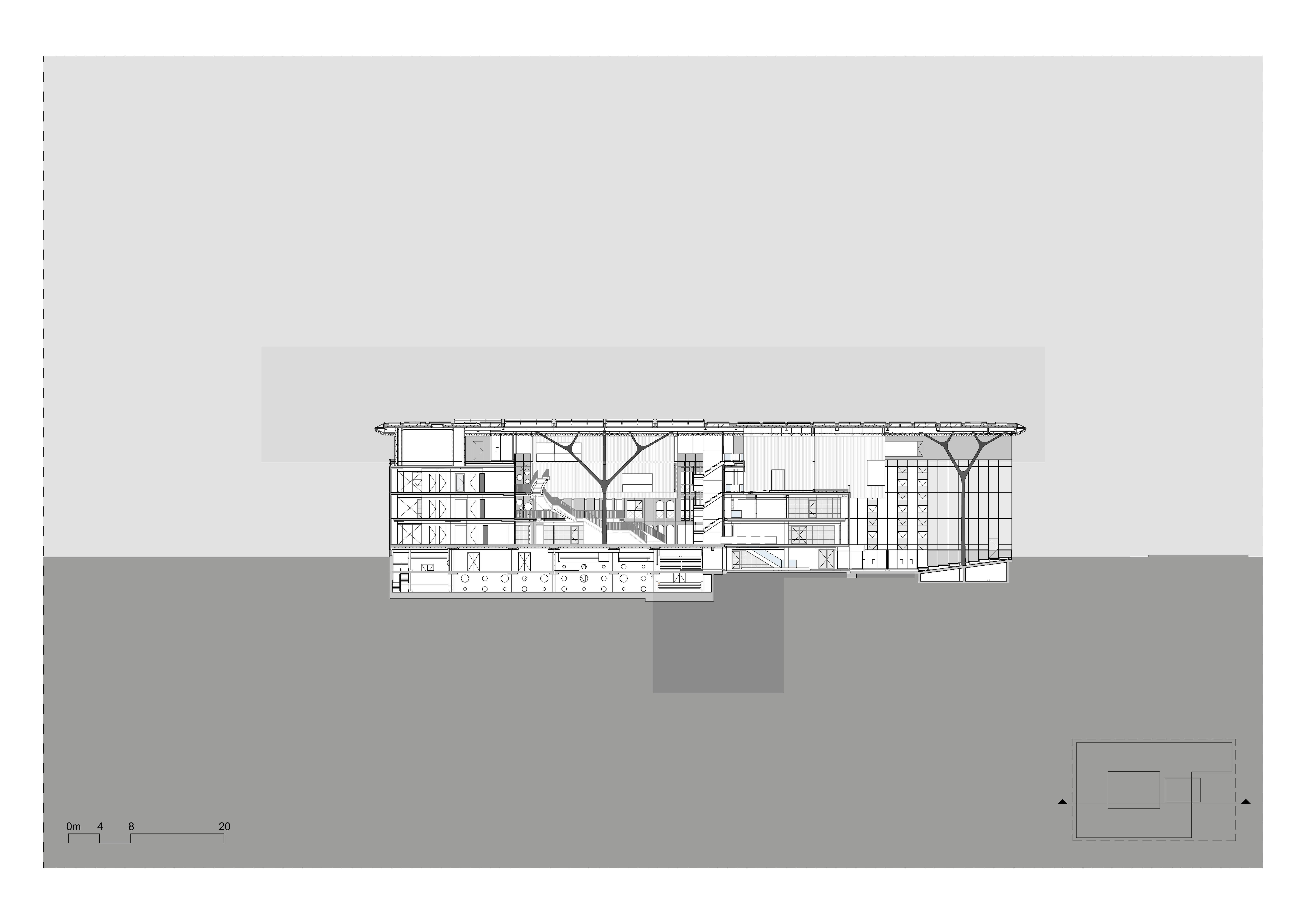
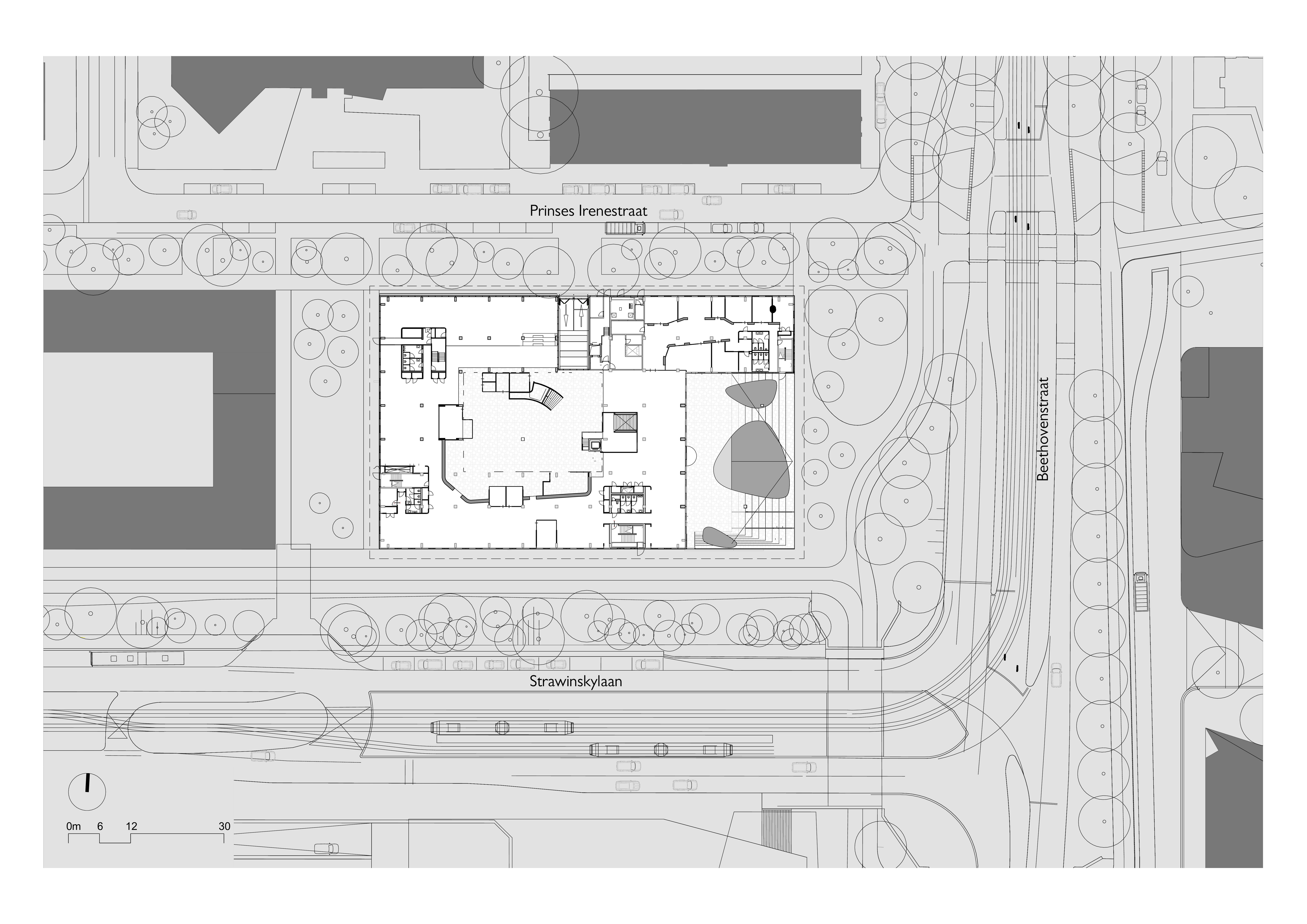
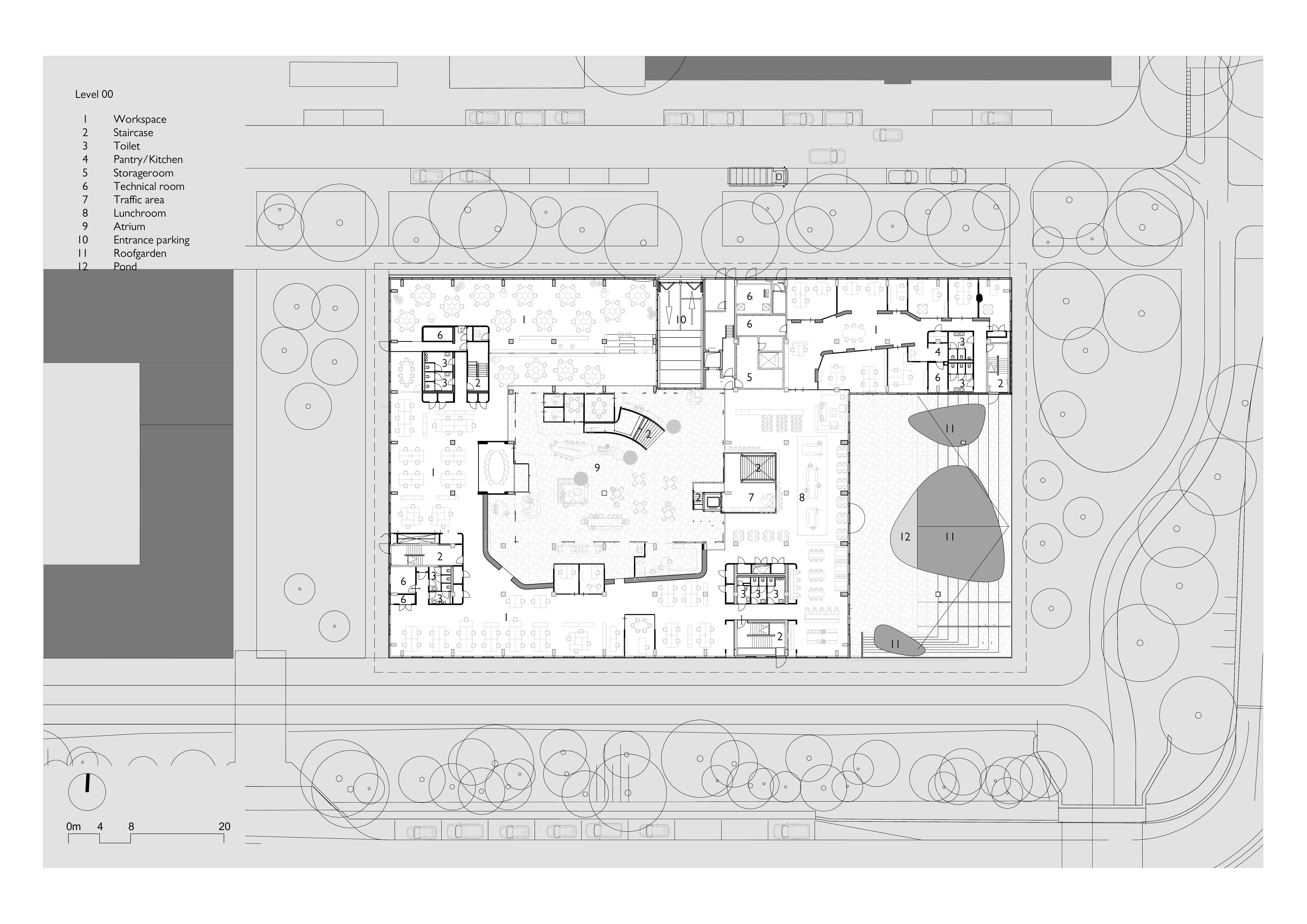
—
