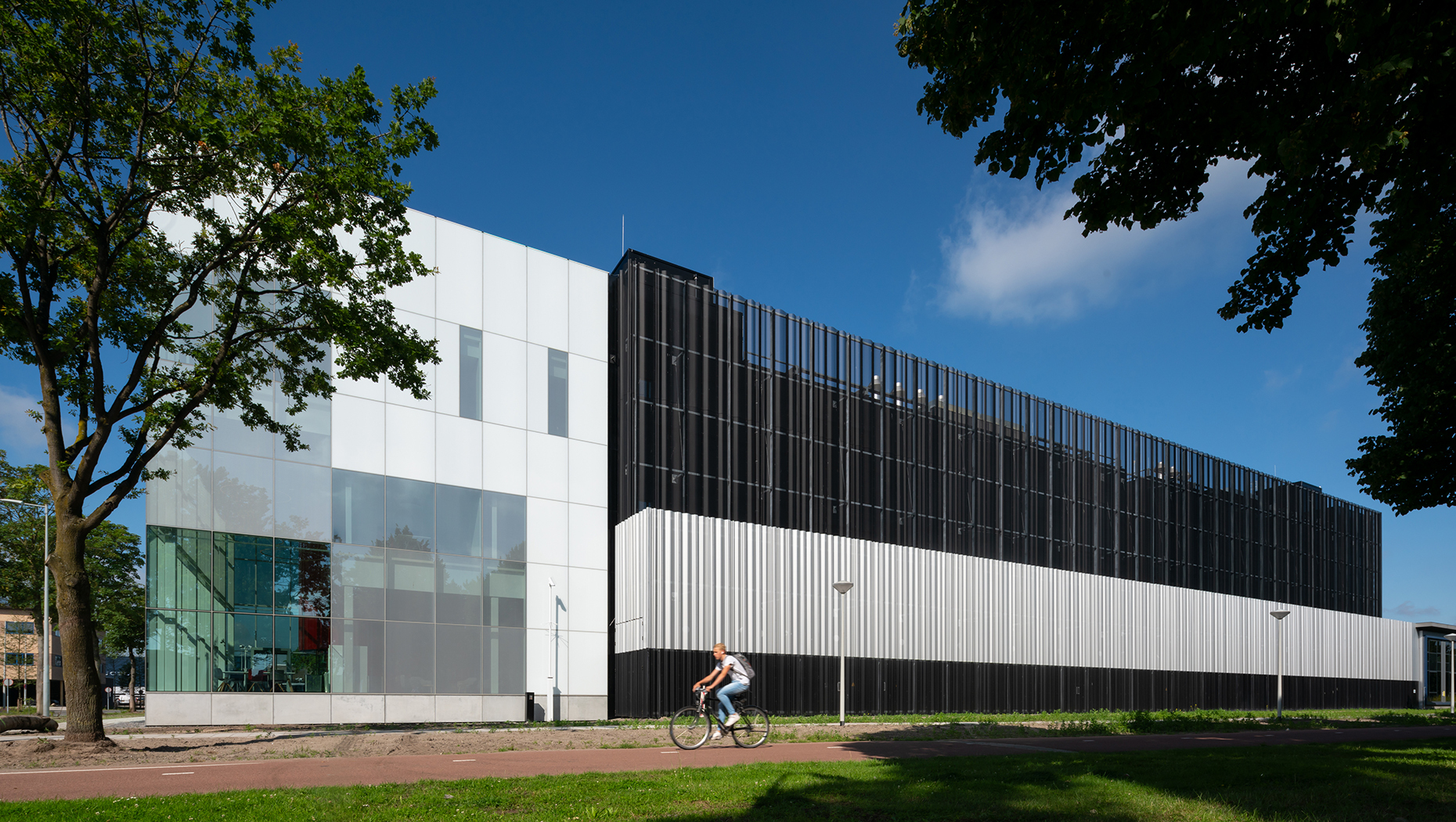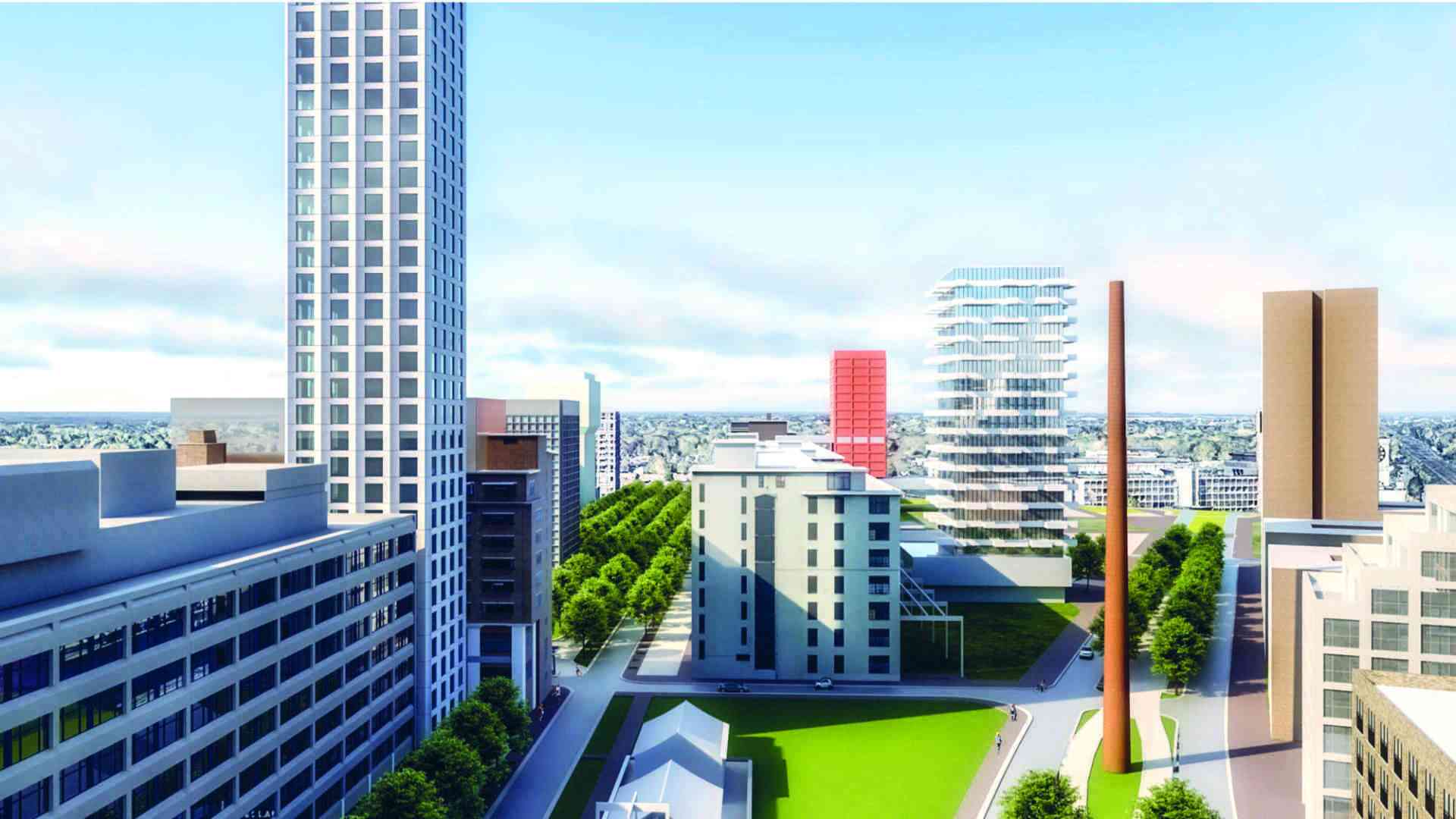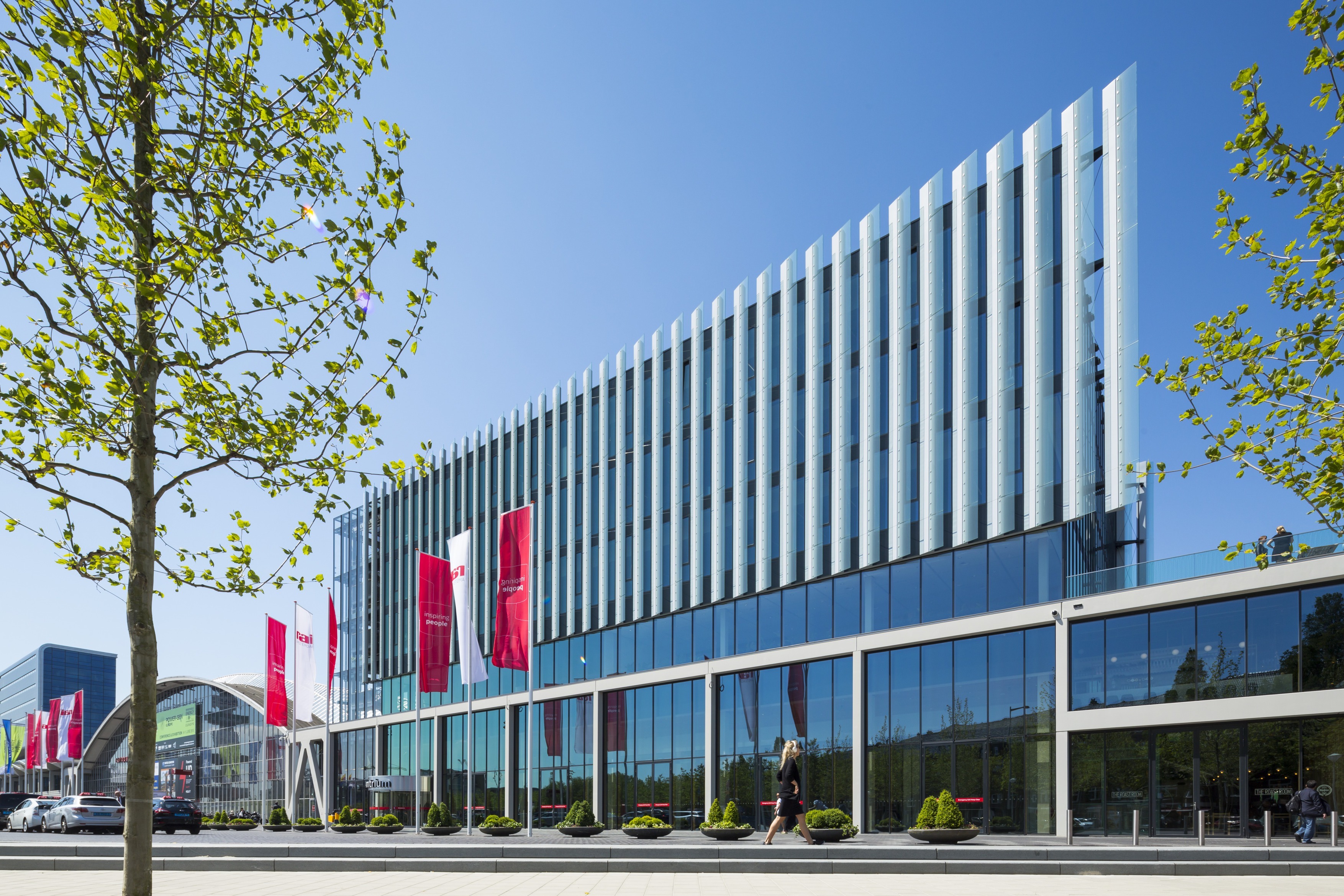District West: Lighthouse
Sloterdijk-area in Amsterdam will change in the coming years, from a one-sided office area to a mixed city district. Benthem Crouwel Architects drew up the masterplan for the large-scale transformation of this area. Less than 500 meters from the station a new addition to the city will be developed: District West.
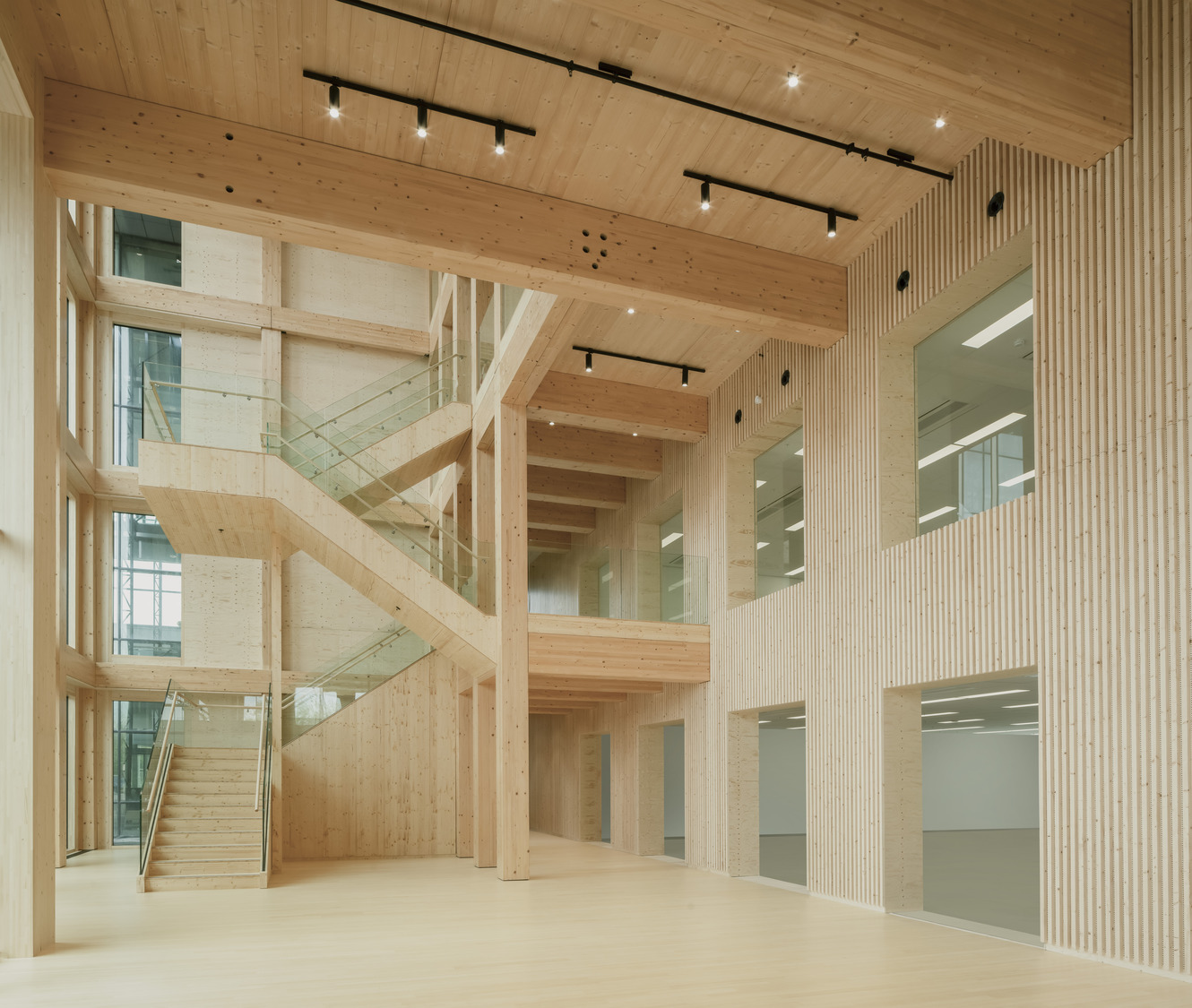
District West - growing the new standard, embracing the future!
The office buildings of this currently undiscovered and unattractive industrial area are being (re)developed with high ambitions in the field of architecture, sustainability and circularity. There will be characterful, innovative buildings with varied architecture. The rough, robust character is retained but warmth, atmosphere and quality of stay are added. The area will be smartly and modularly developed with wood and other sustainable materials. With a green heart, public walking lanes and meeting places. District West will be a stylish, healthy and cozy environment for people to live, work and relax.
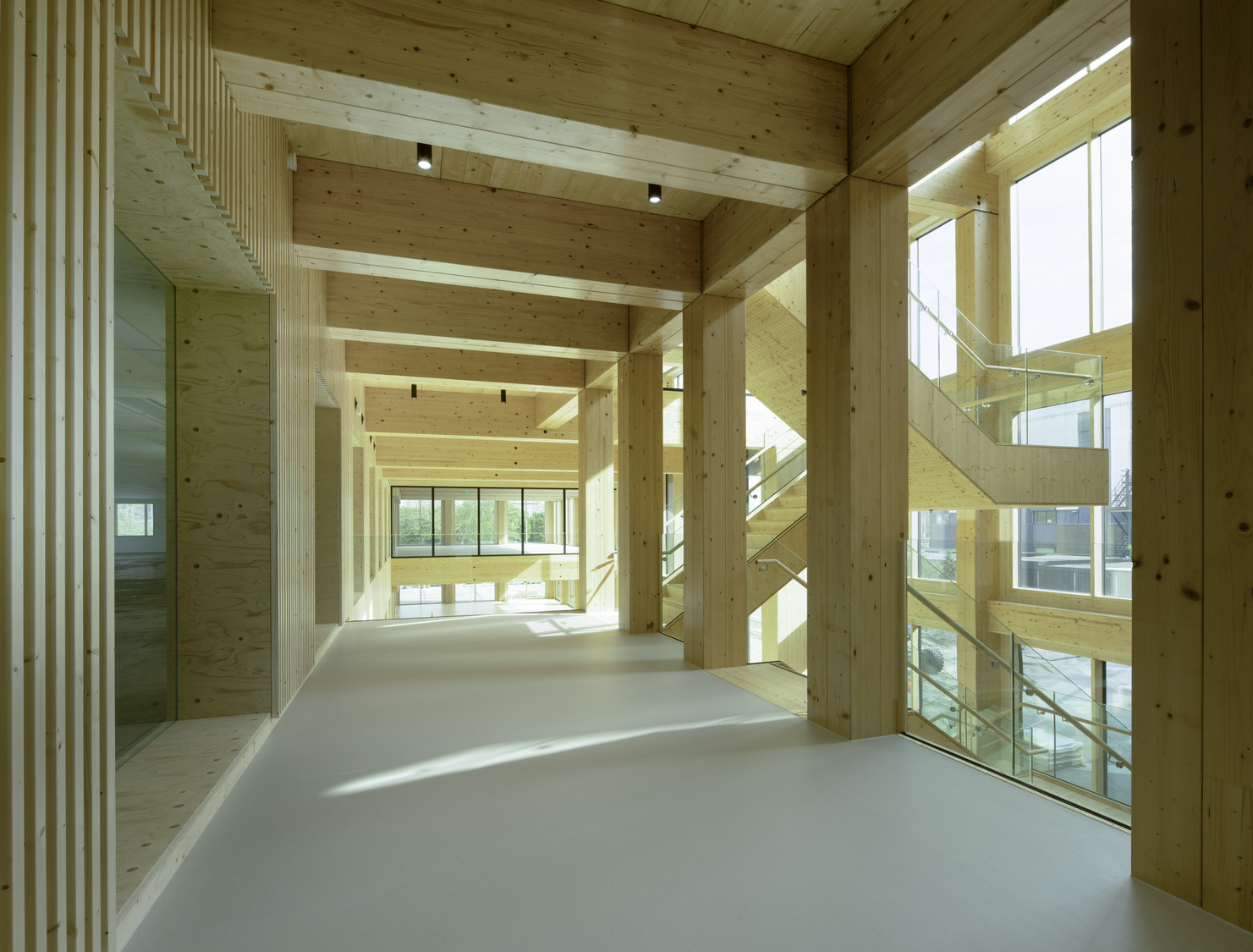
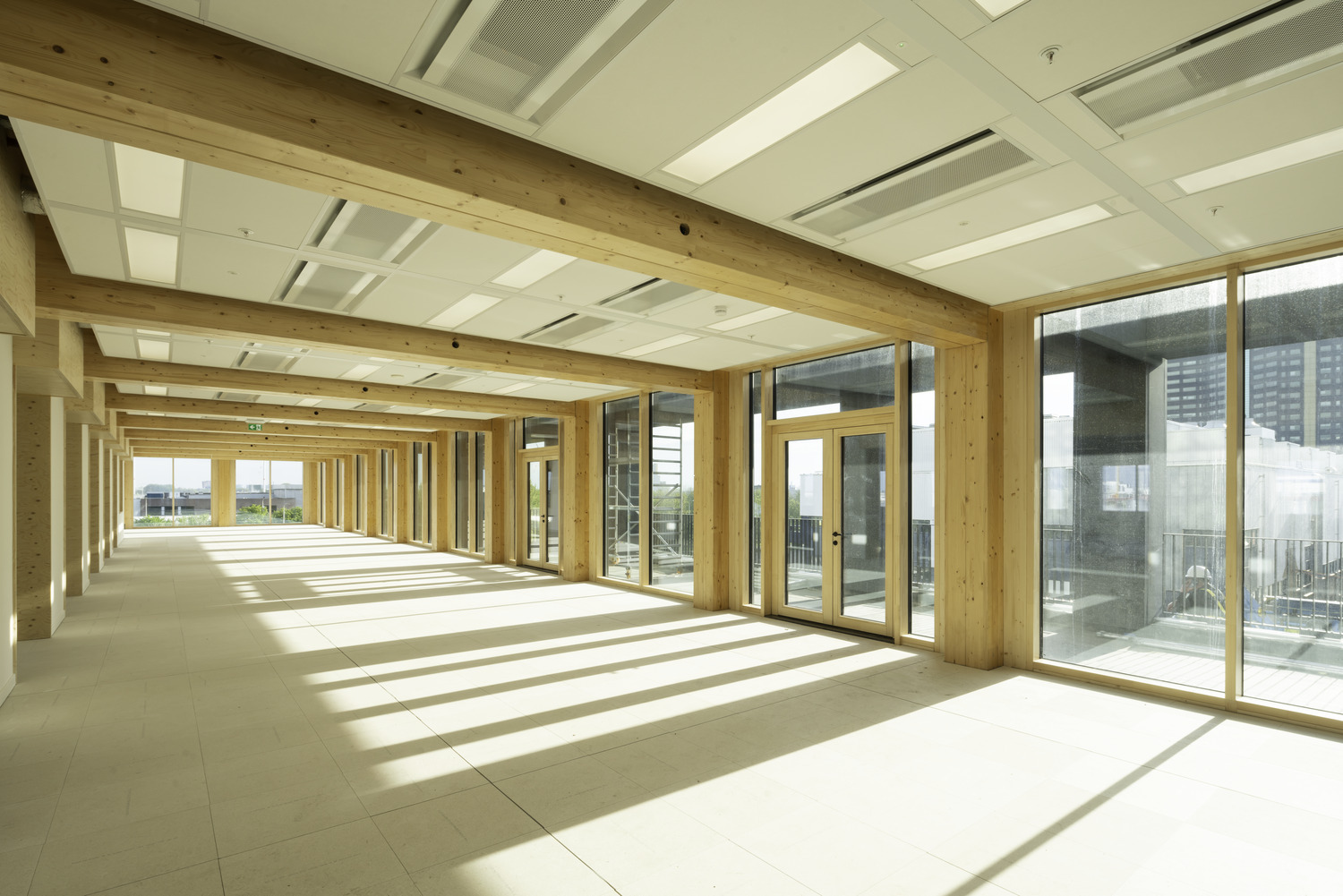
From one-sided area to lively creative place
The first step in the large-scale transformation of the area is the development of Lighthouse. To this end, the existing high-rise building on the Basisweg is upgraded into a considerably more sustainable version and expanded into a high-quality office of 13,000 m2.
Maurice Korenblik, Projectarchitect Benthem Crouwel Architects:
“The new extension embraces the north wing of the existing building and connects it with the rest of the site. The extension is fully aligned with the structure of the existing building. The streamlined, functional grid in the façade gets a more accessible look by providing it with large transparent openings. Breaking open the grid emphasizes special features– for example, the stepped outdoor terraces become visible and the new main entrance is highlighted.”
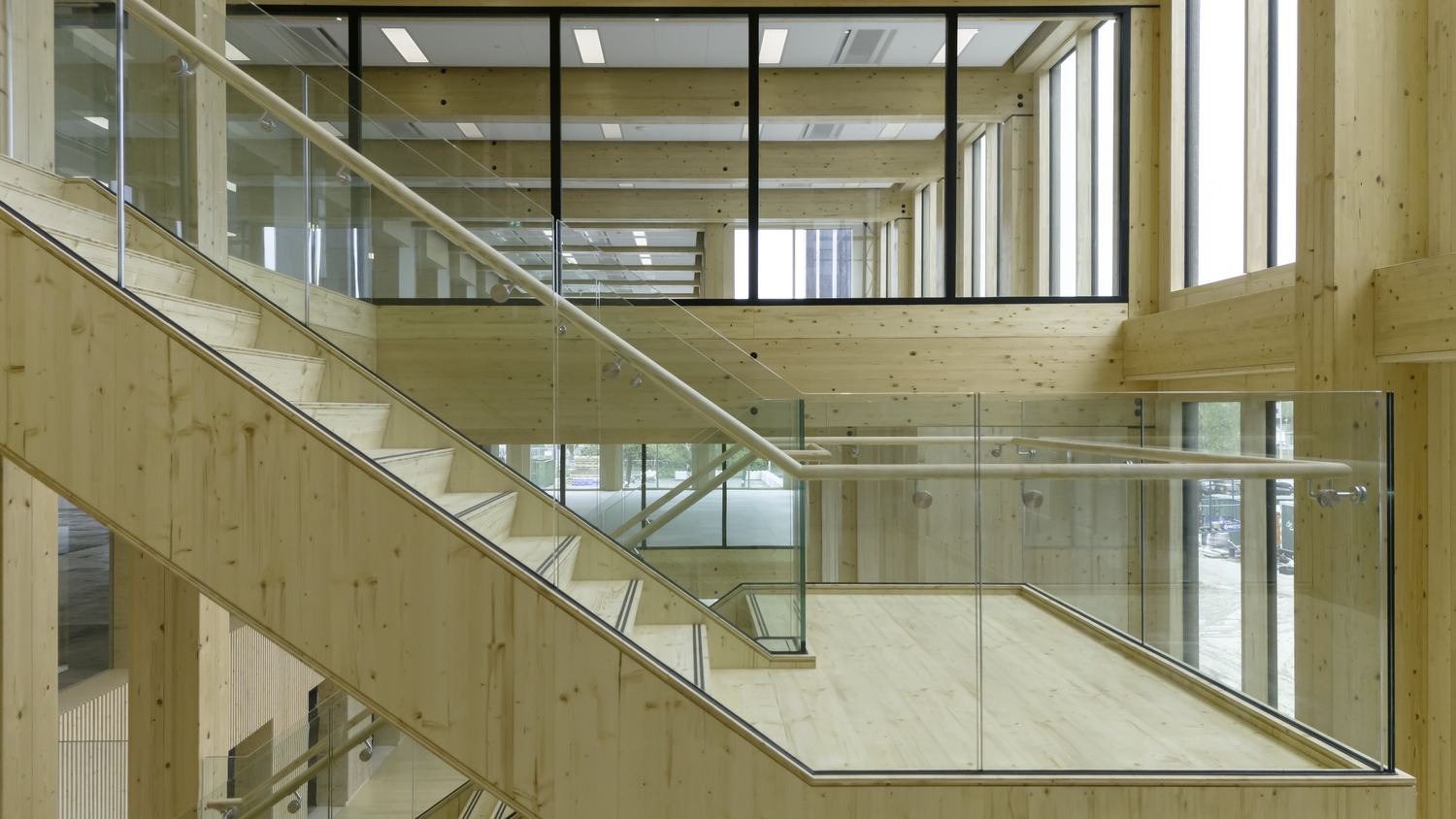
Grand entrance
Lighthouse has a new orientation on the central square of District West and opens up with a transparent façade with an impressive entrance. For the new façade, parts of the existing granite façade are reused as granulate. The construction of the extension is built completely sustainable in wood and offers space for various roof terraces. Lighthouse has a spectacular view over the port- and the city of Amsterdam. There are offices from 20 m² up to 1,500 m² per floor. This makes the building very suitable for a lively mix of tenants, from start-ups to corporates. In order to provide tenants and employees with all conveniences, the building is equipped with shared facilities, such as a central reception, meeting rooms and a restaurant.
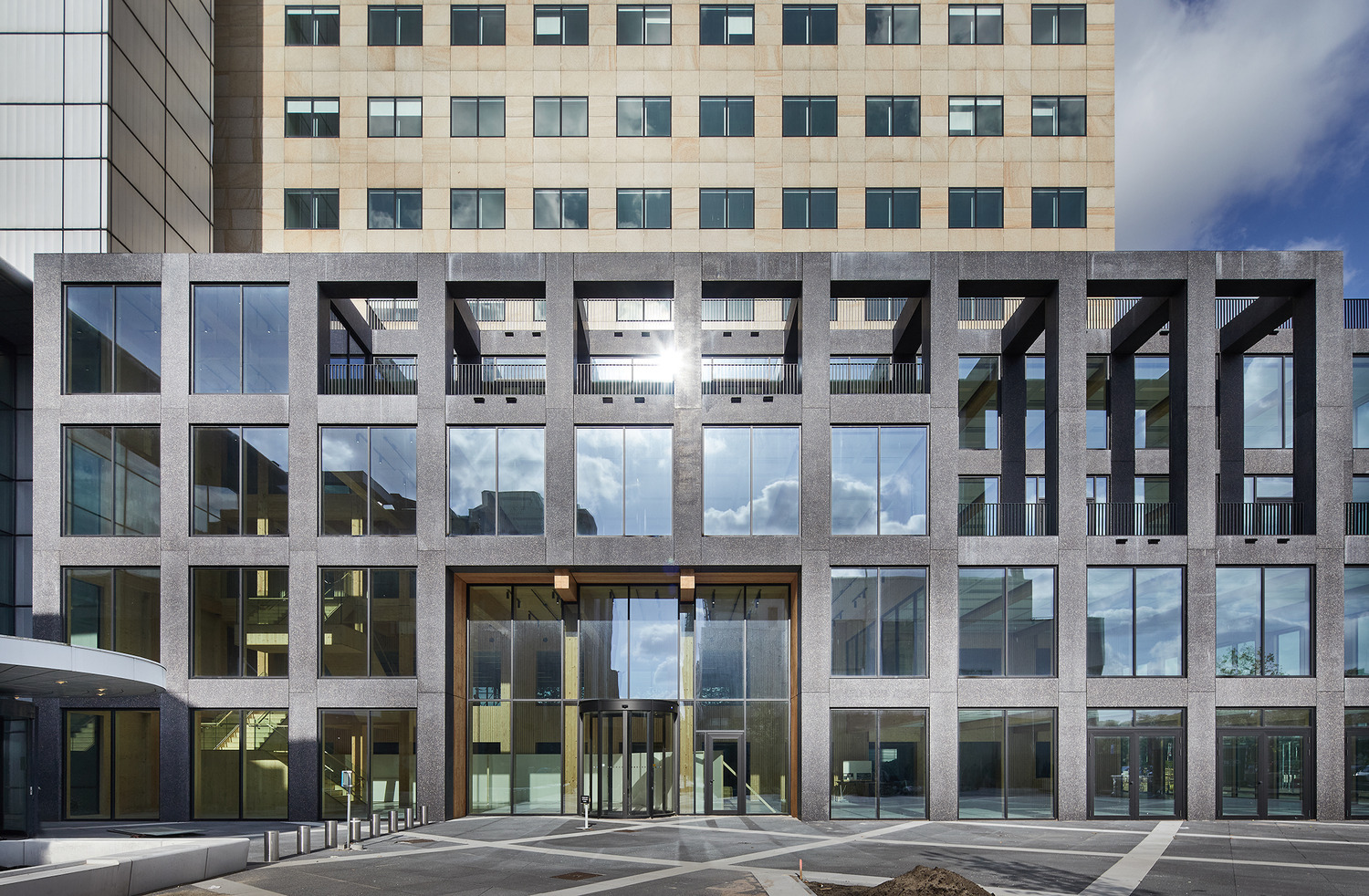
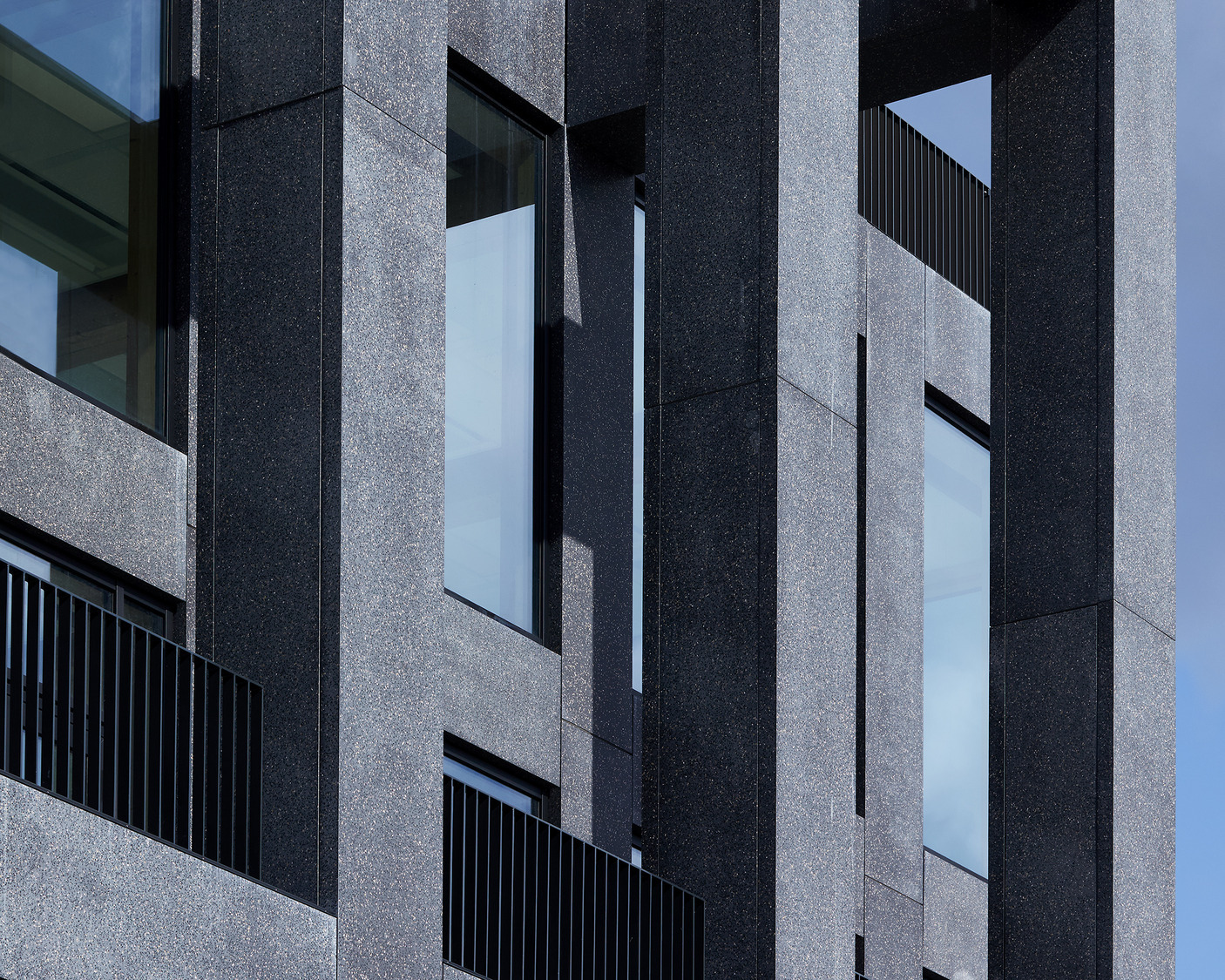
— Exterior photos by Milan Hoffman
Phase 1
The construction of the wooden structure of the extension for Lighthouse has been completed end of May 2024. In the coming years, the entire District West area will be transformed into a dynamic city district with more than 100,000 m² of offices and facilities.
read more ›
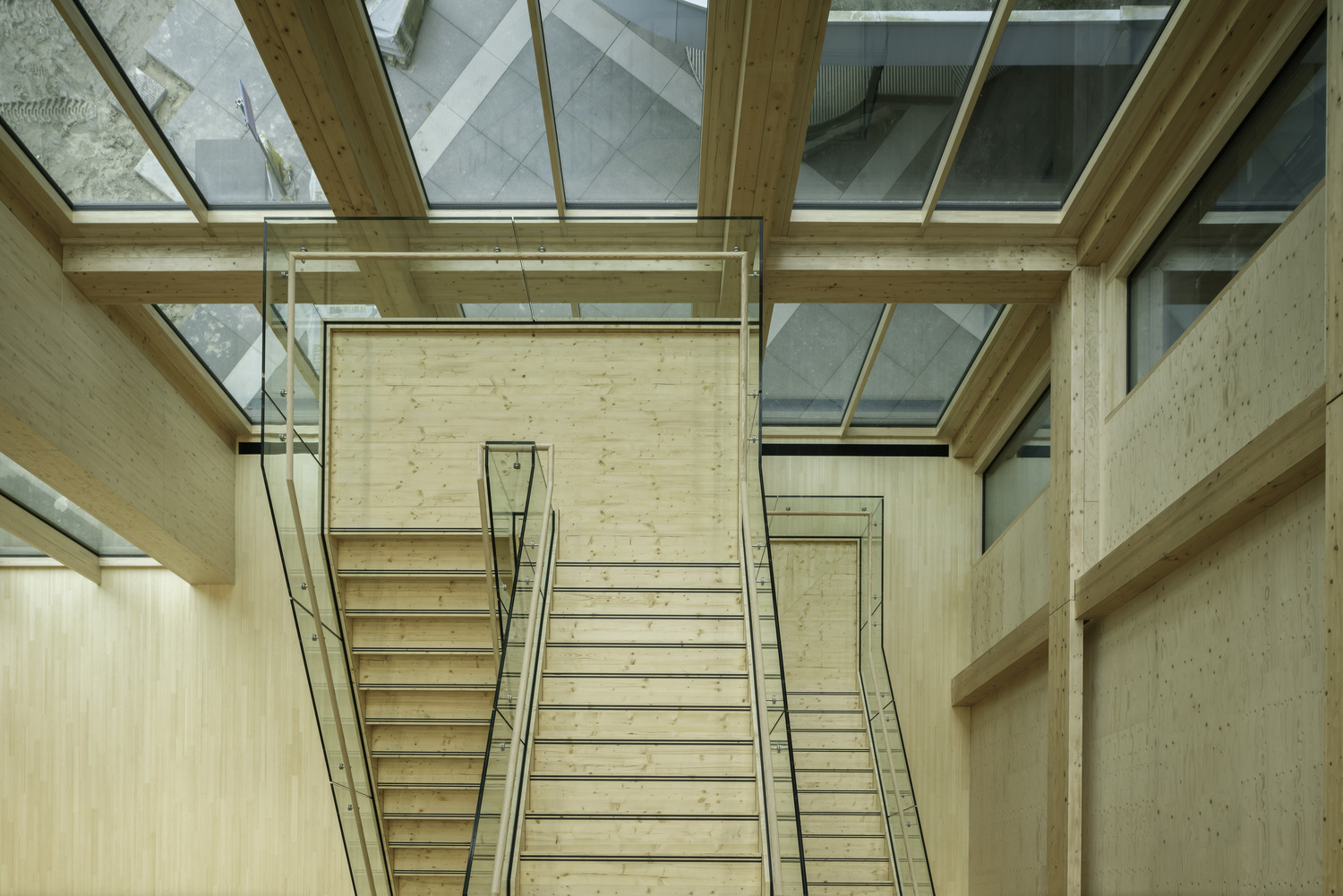
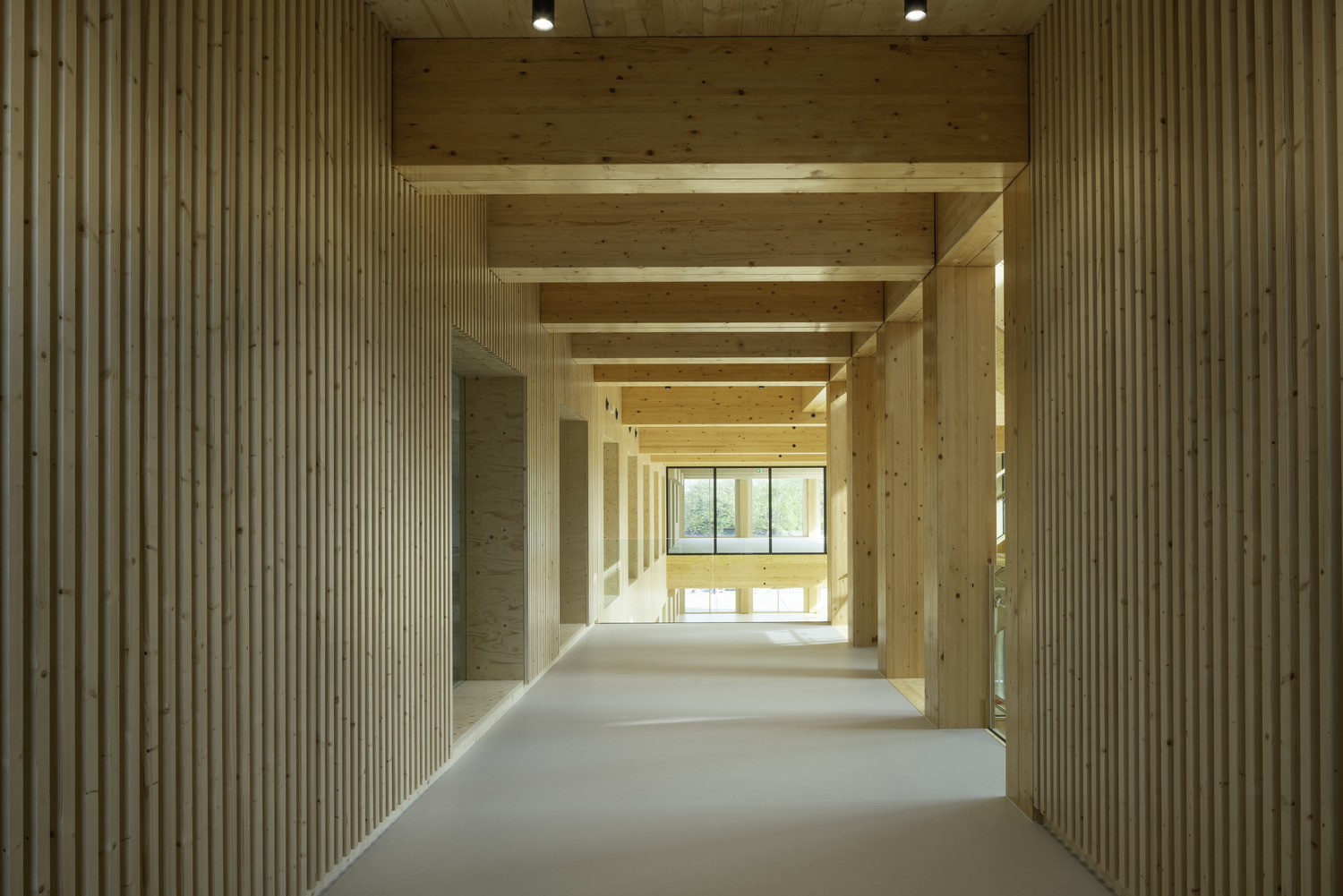
—
