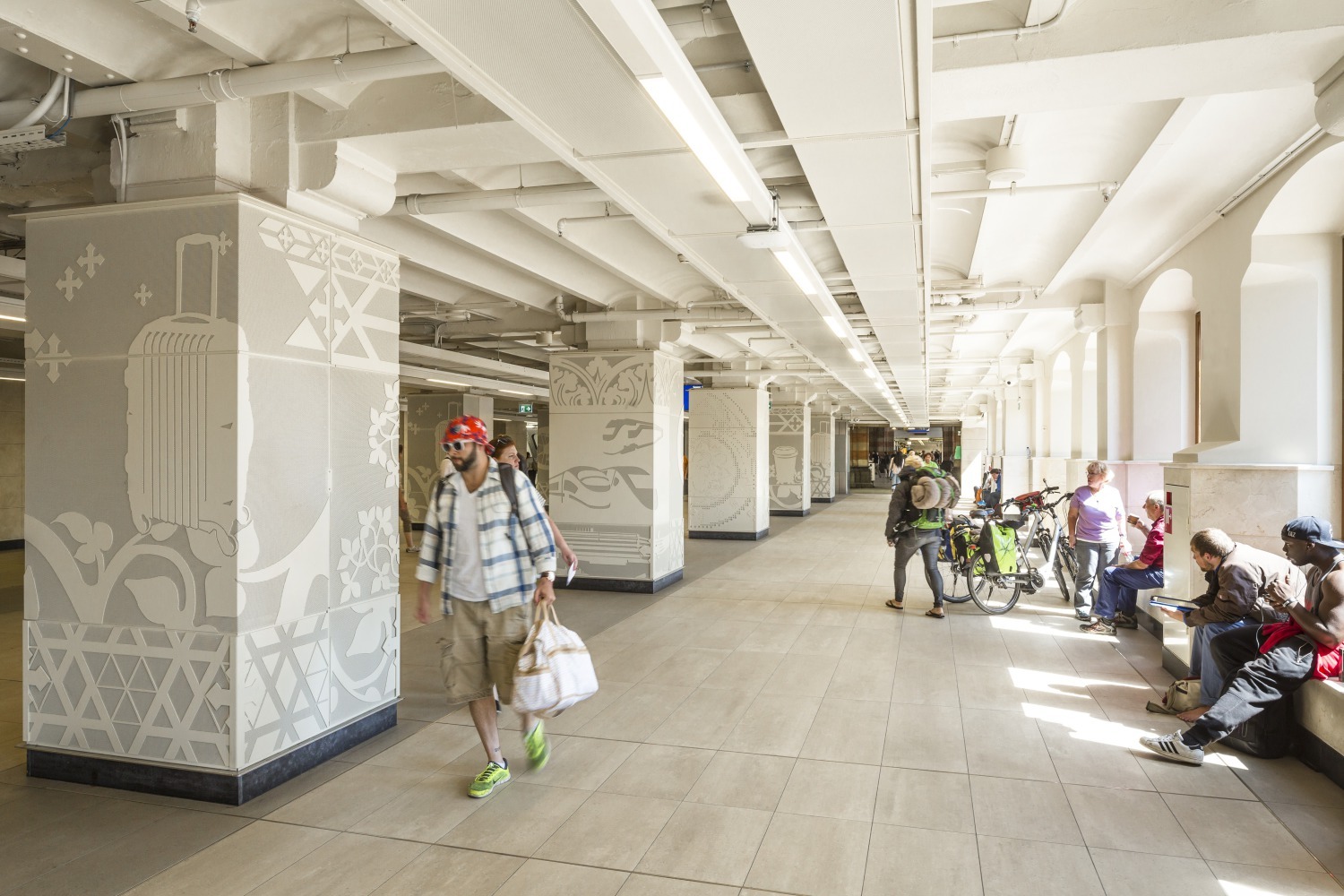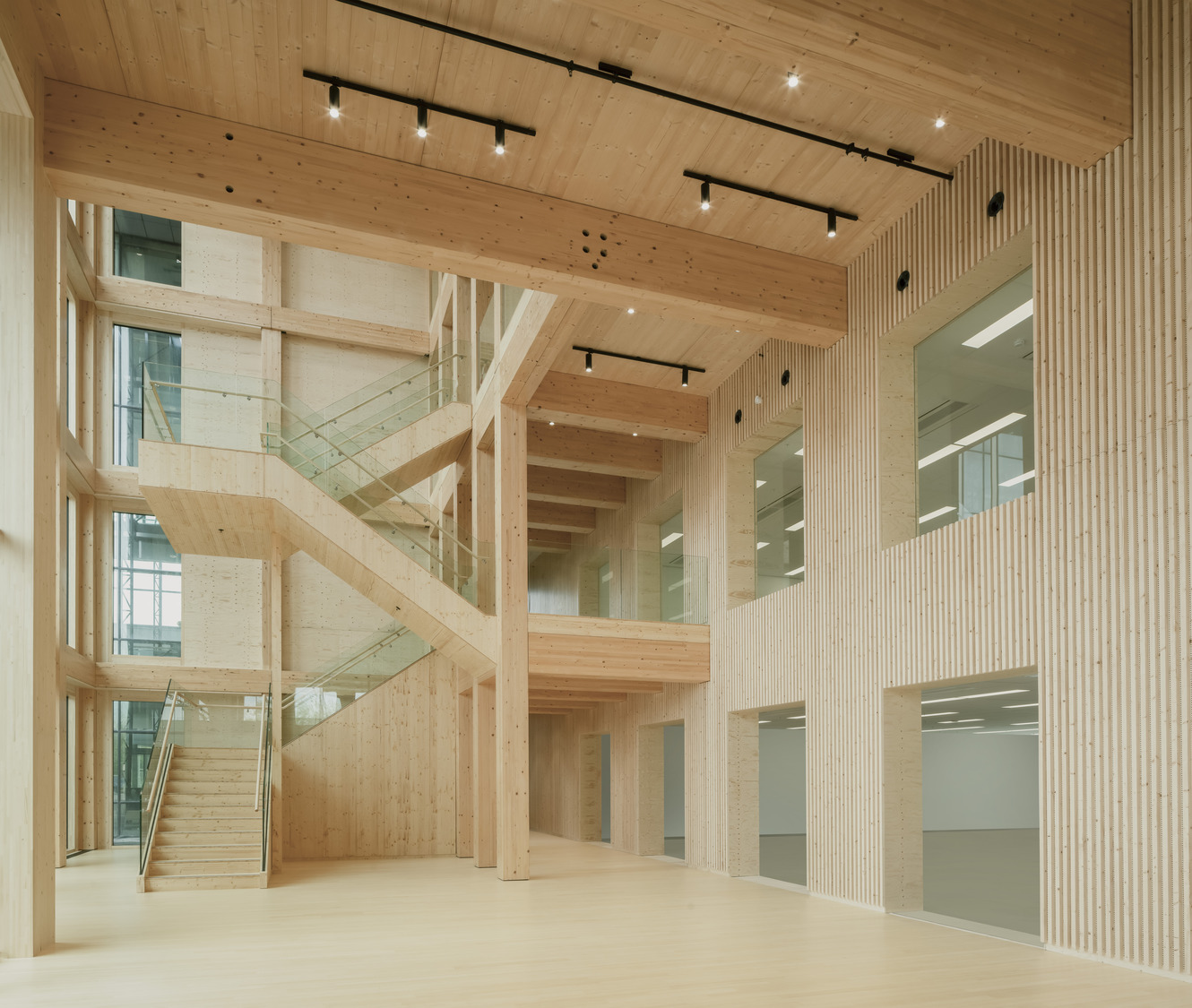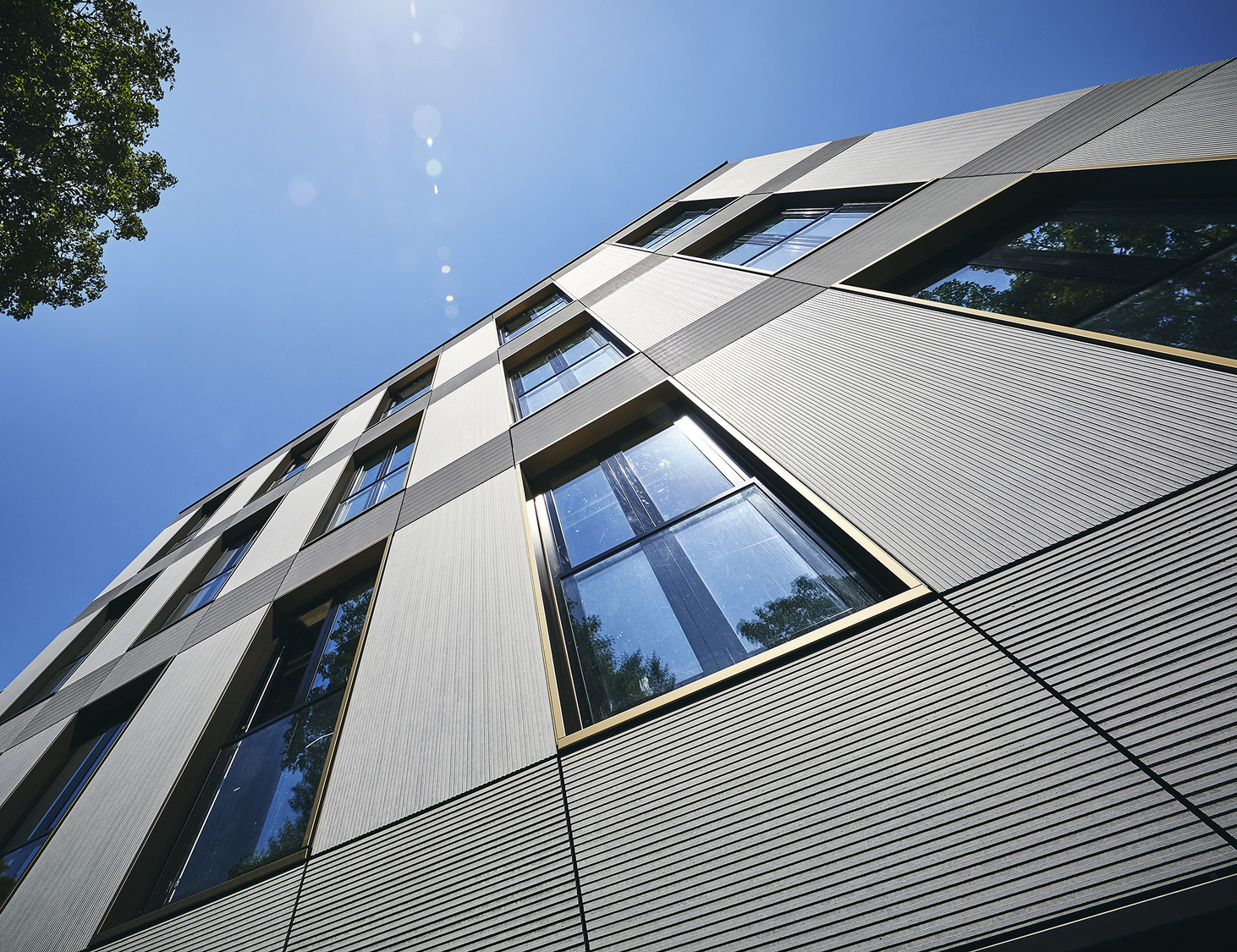City hall haarlemmermeer
For the municipality of Haarlemmermeer we designed a distinct and memorable town hall with a proud entrance on the square.
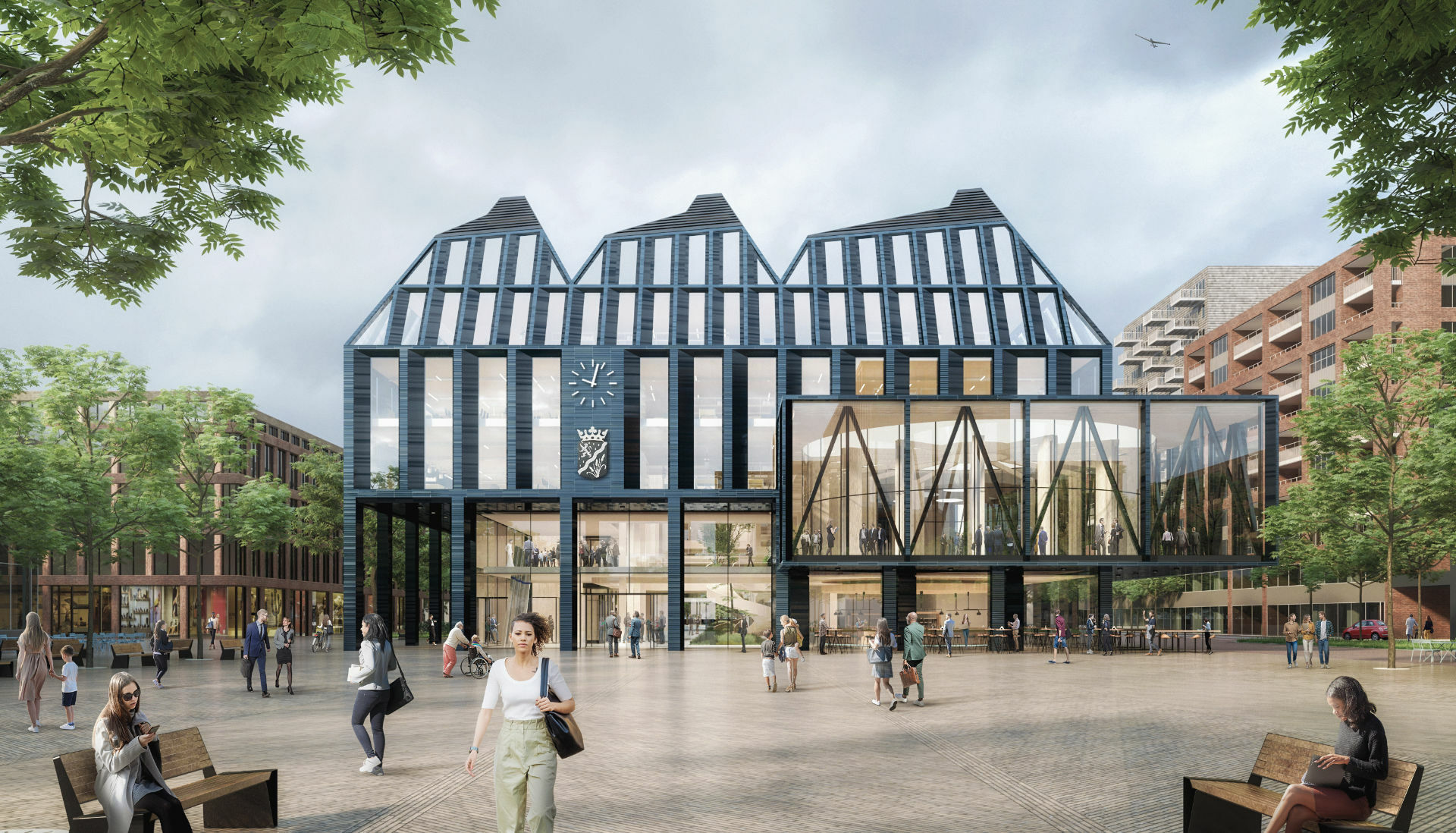
VISIBLE AND TRANSPARENT
The building is classically designed and vertically oriented, and has a unique appearance. The public character of the building is immediately clear. The round council chamber is clearly visible from the outside and the transparent façade, with large windows in the lower layers, literally gives the building an open and inviting appearance. Towards the top, the vertical elements in the façade become narrower, more in line with the functionality of the office environment on these layers where more concentration and professionalism is required.
FAÇADE LIKE WATER
The building is tiled with horizontally oriented ceramic tiles in deep blue, aquamarine, referring to the water of the former Haarlemmermeer. These ceramic tiles, made of water and clay, are durable and low-maintenance, and give the building a powerful allure.
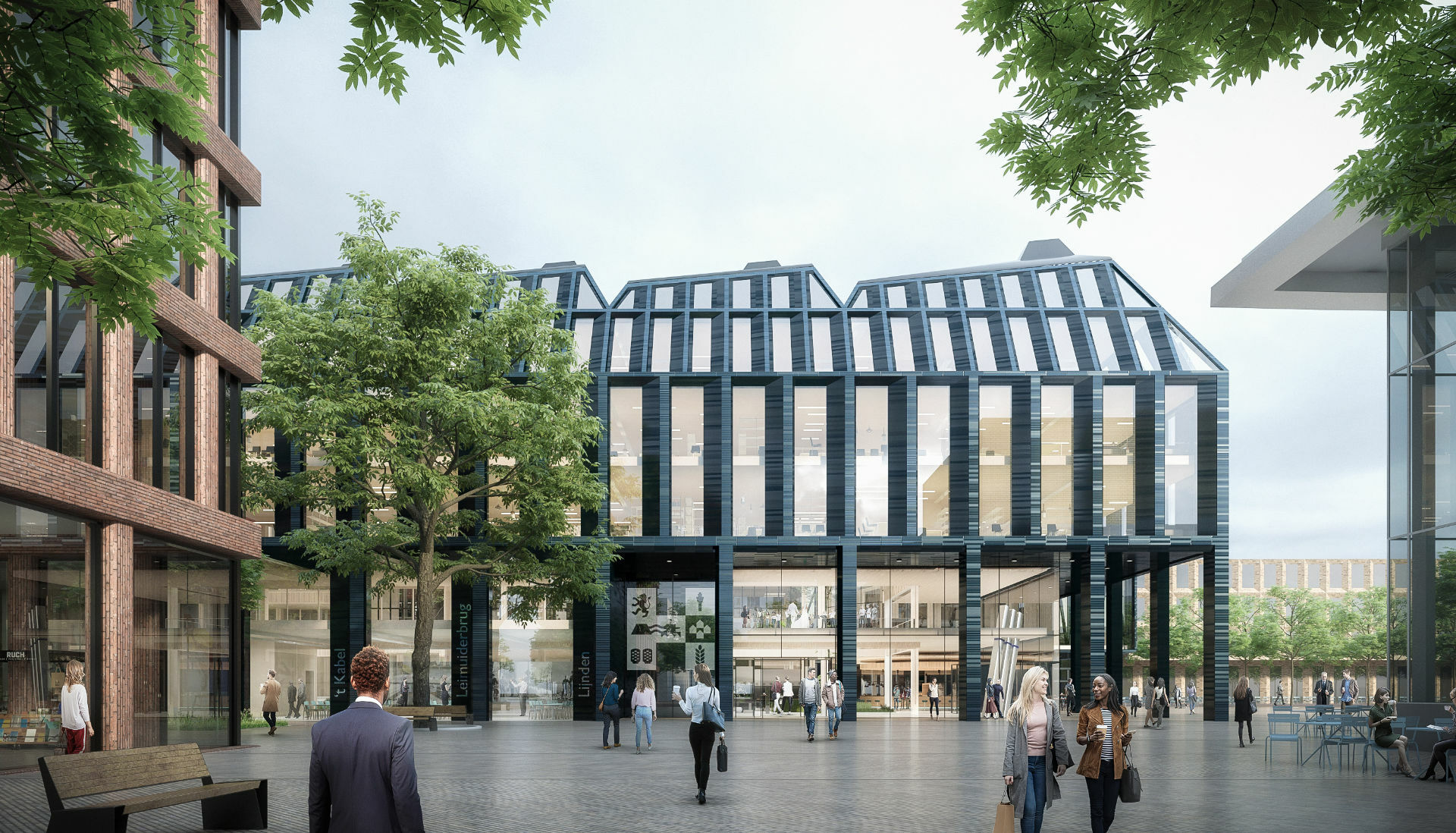
ATRIUM IS ACCESSIBLE PASSAGE
Inside is a large, bright atrium with a green courtyard, which functions as a central connecting space. On the ground floor there is a lobby, meeting rooms and a café. The office spaces upstairs are visible from here. The construction and finishing of the atrium are made of wood.
The light tones in the interior and the abundance of daylight provide a warm, natural indoor climate. The public space literally continues from outside, through the atrium. The green passage is publicly accessible and provides a new, sheltered route connecting the square facing the city center with the residential area on the east side of the building.
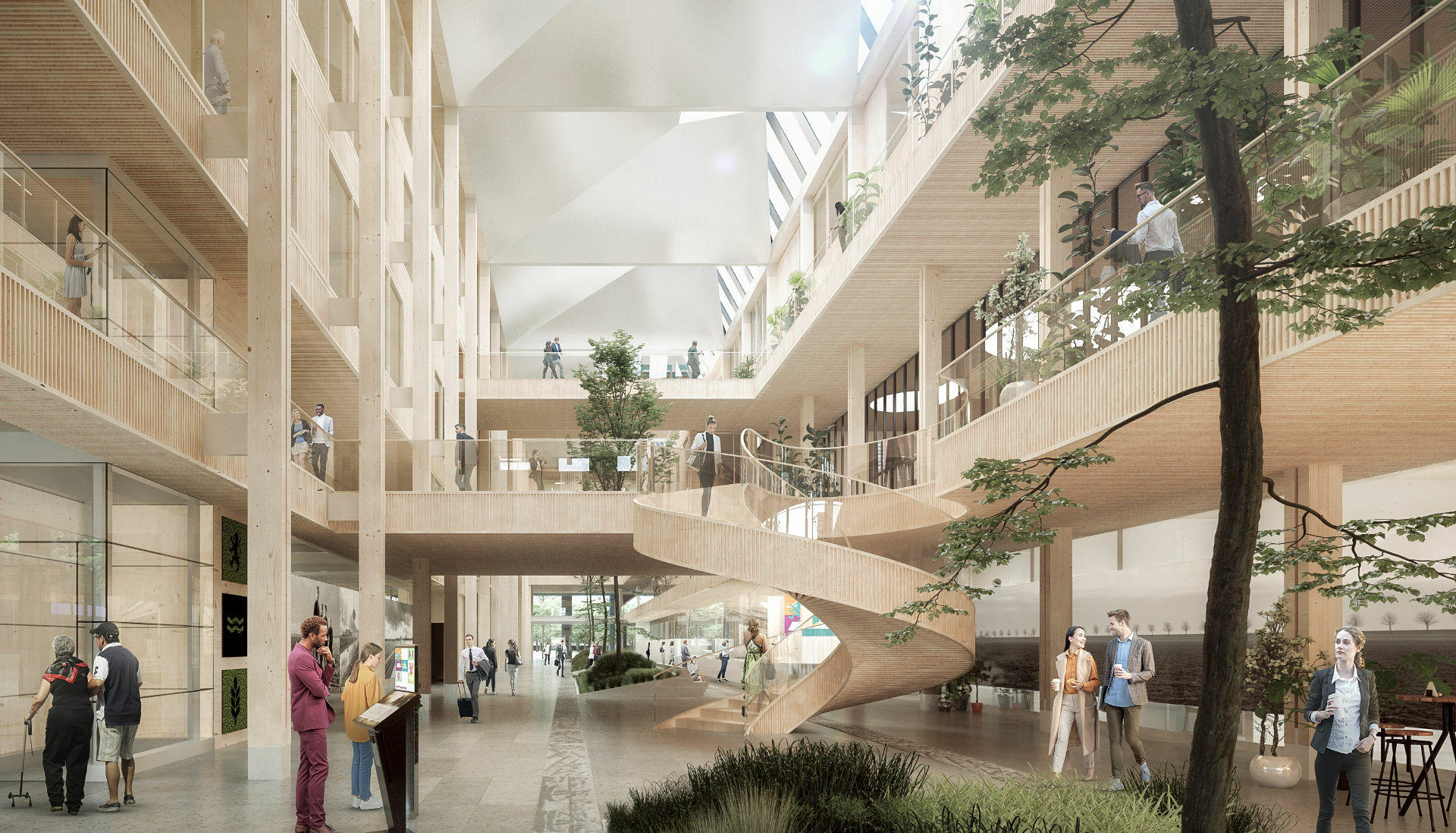
INNOVATIVE ROOF
The characteristic roof landscape plays an important role in the design of this building. Here, innovation, visibility, sustainability and functionality come together. The roofs are a combination of solar cells and ‘solar chimneys’ that provide the building with sustainable energy and natural ventilation.
The façade with the striking sloping roofs is oriented in such a way that it protects the building from too much direct sunlight, while diffuse sunlight can come in through the reflection. The building produces sustainable energy through the approximately 1,800 m2 of solar cells that are integrated into the roof.
In our vision, the town hall is an icon for the Haarlemmermeer, matching the progressive but down-to-earth population with a striking design based on functionality and accessibility.
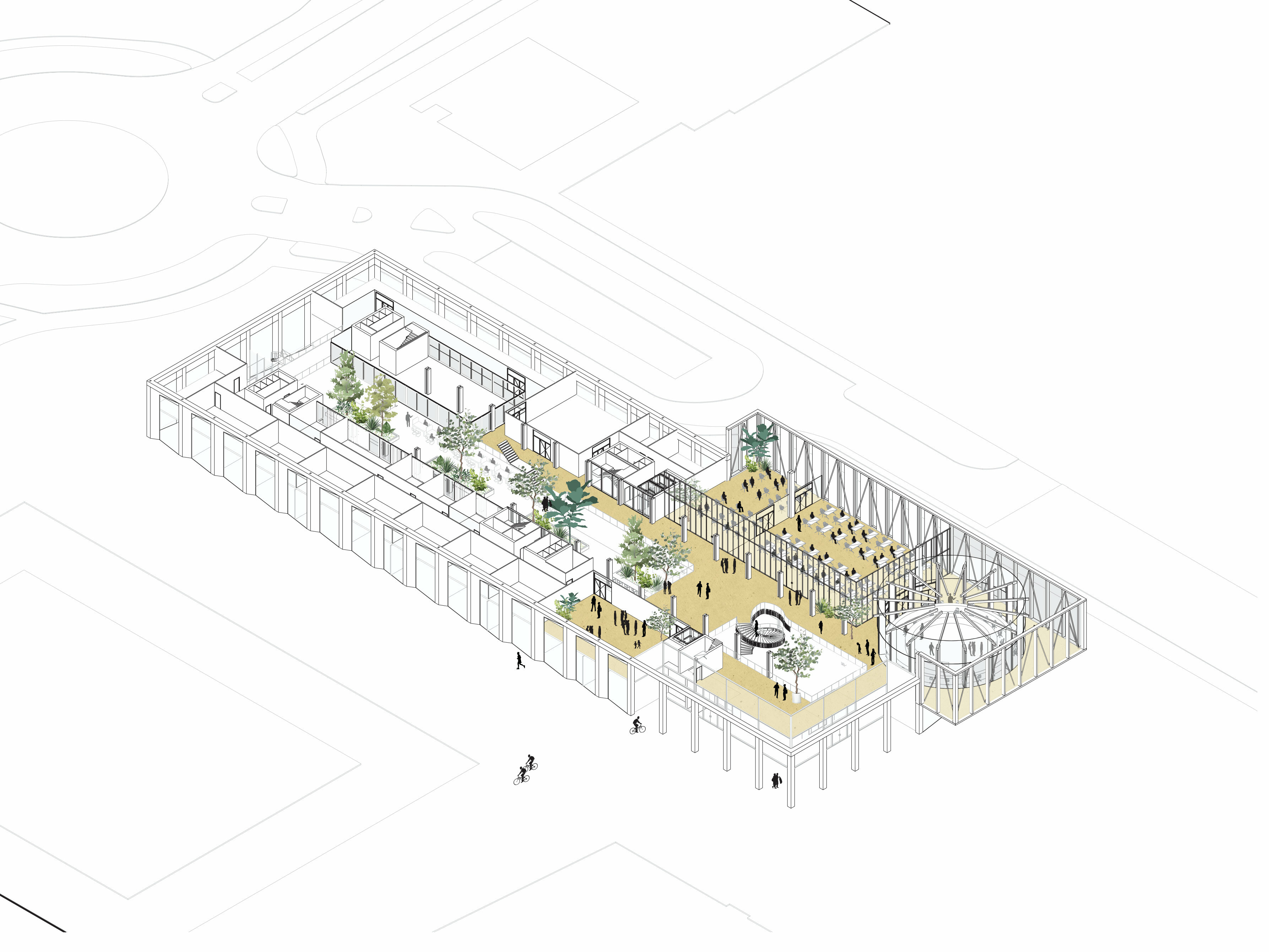
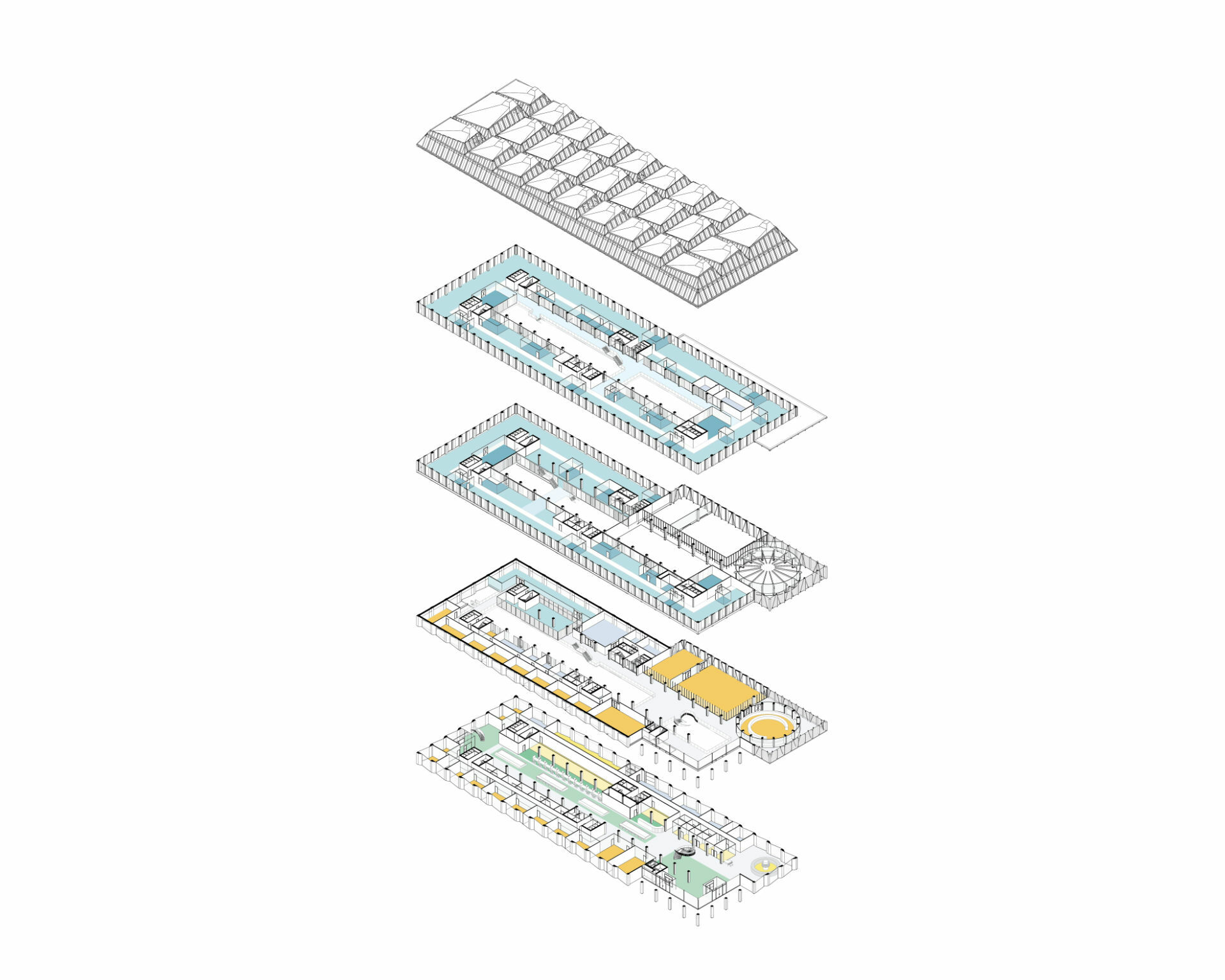
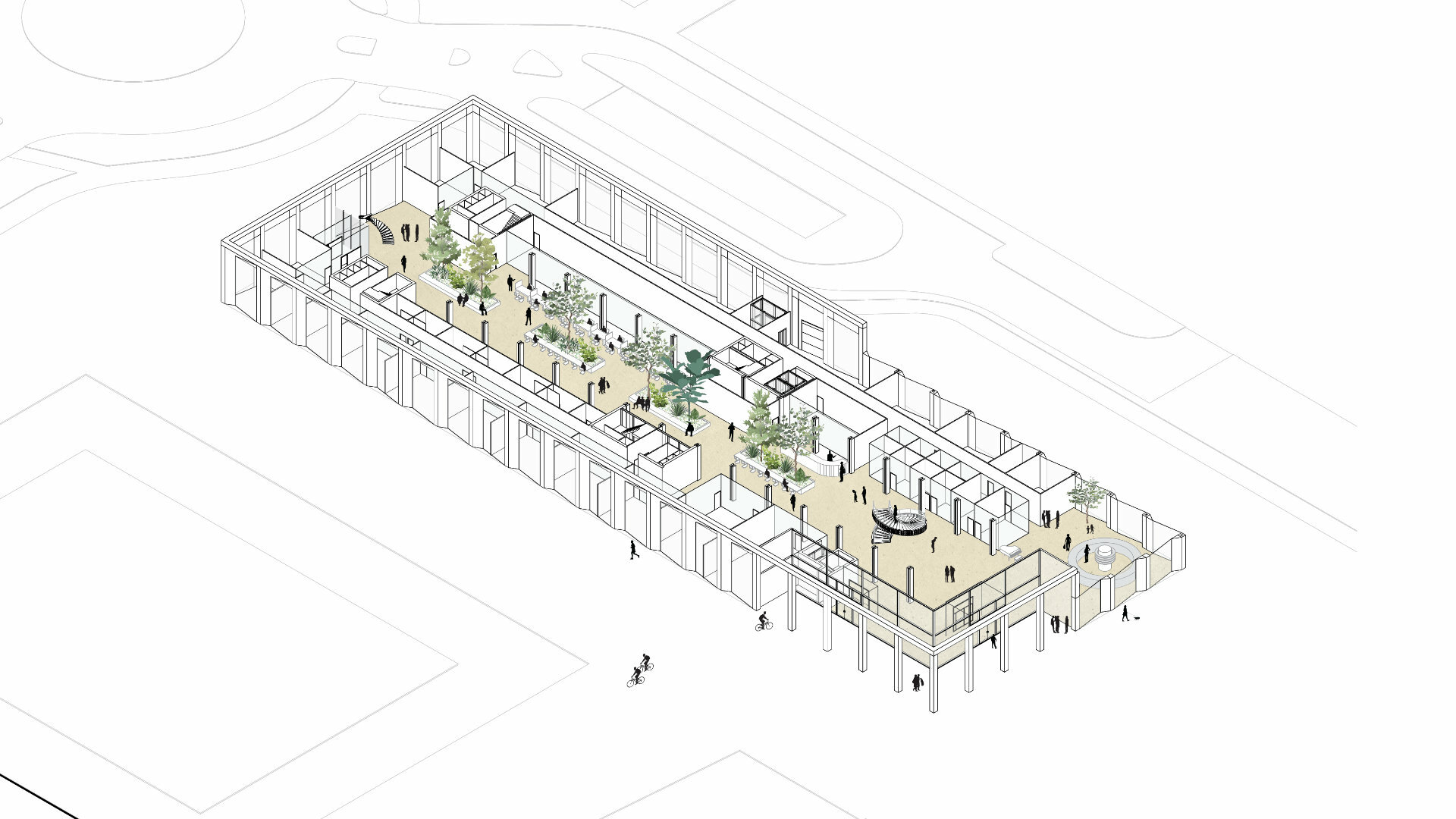

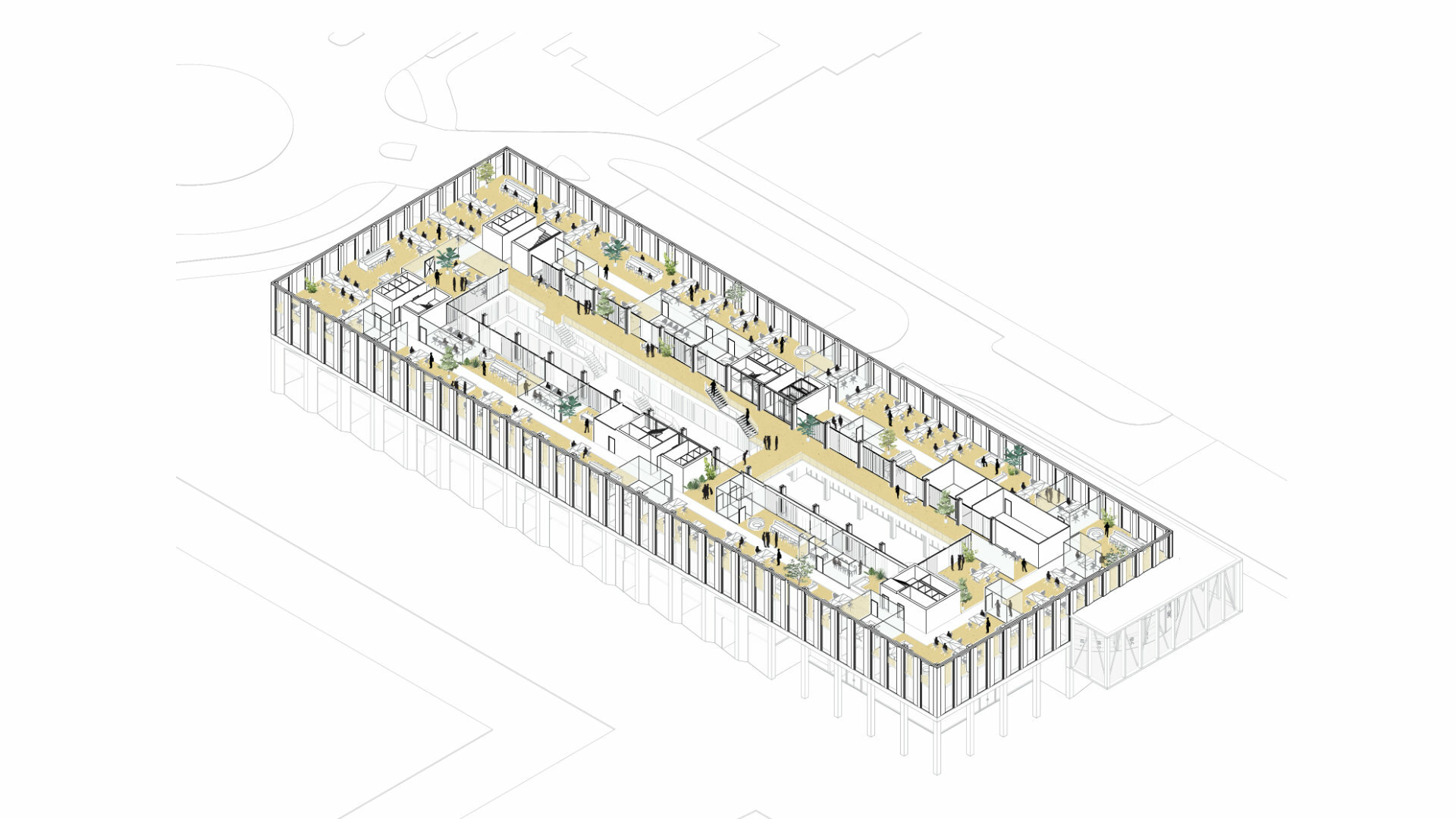
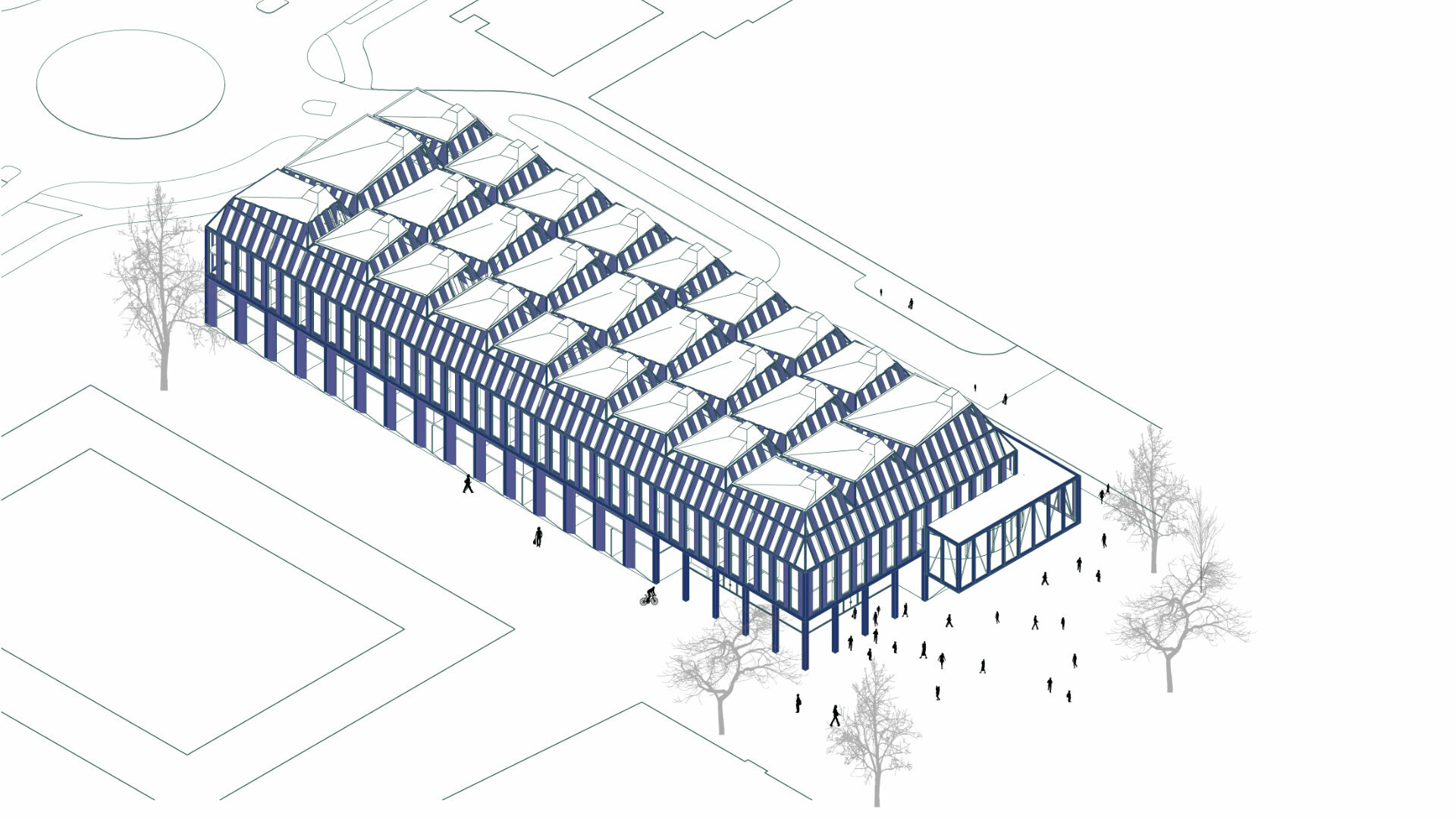
—
