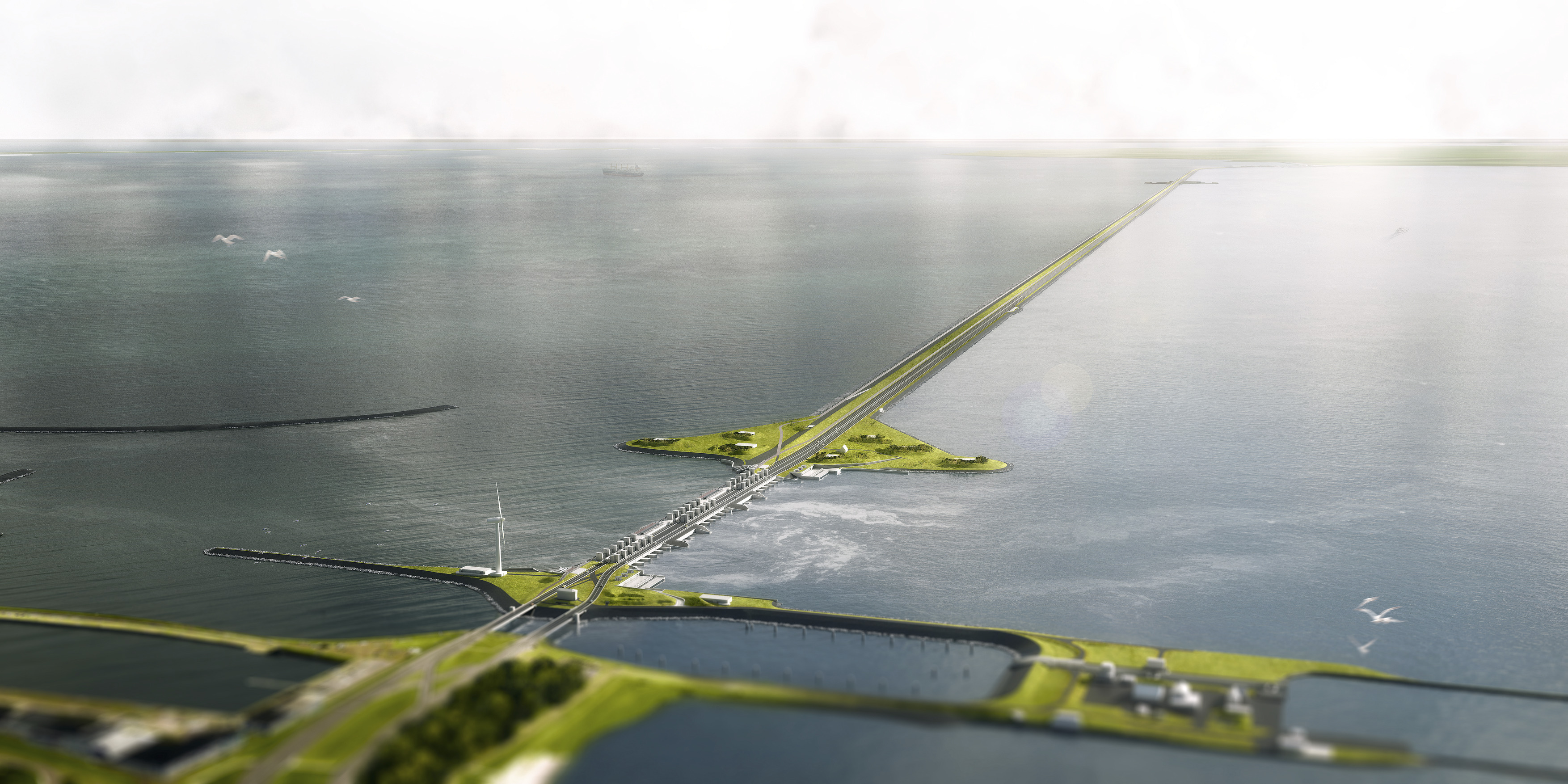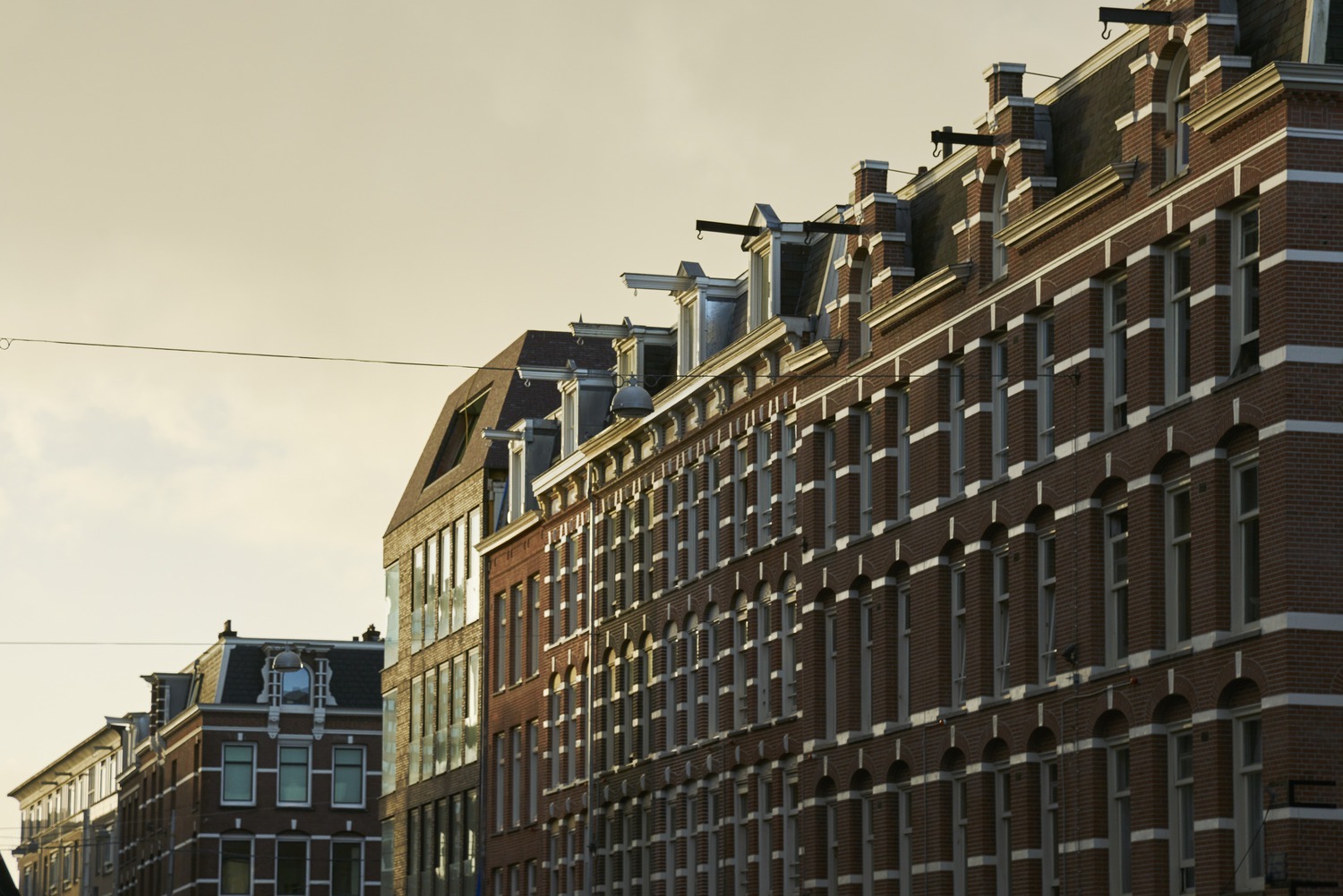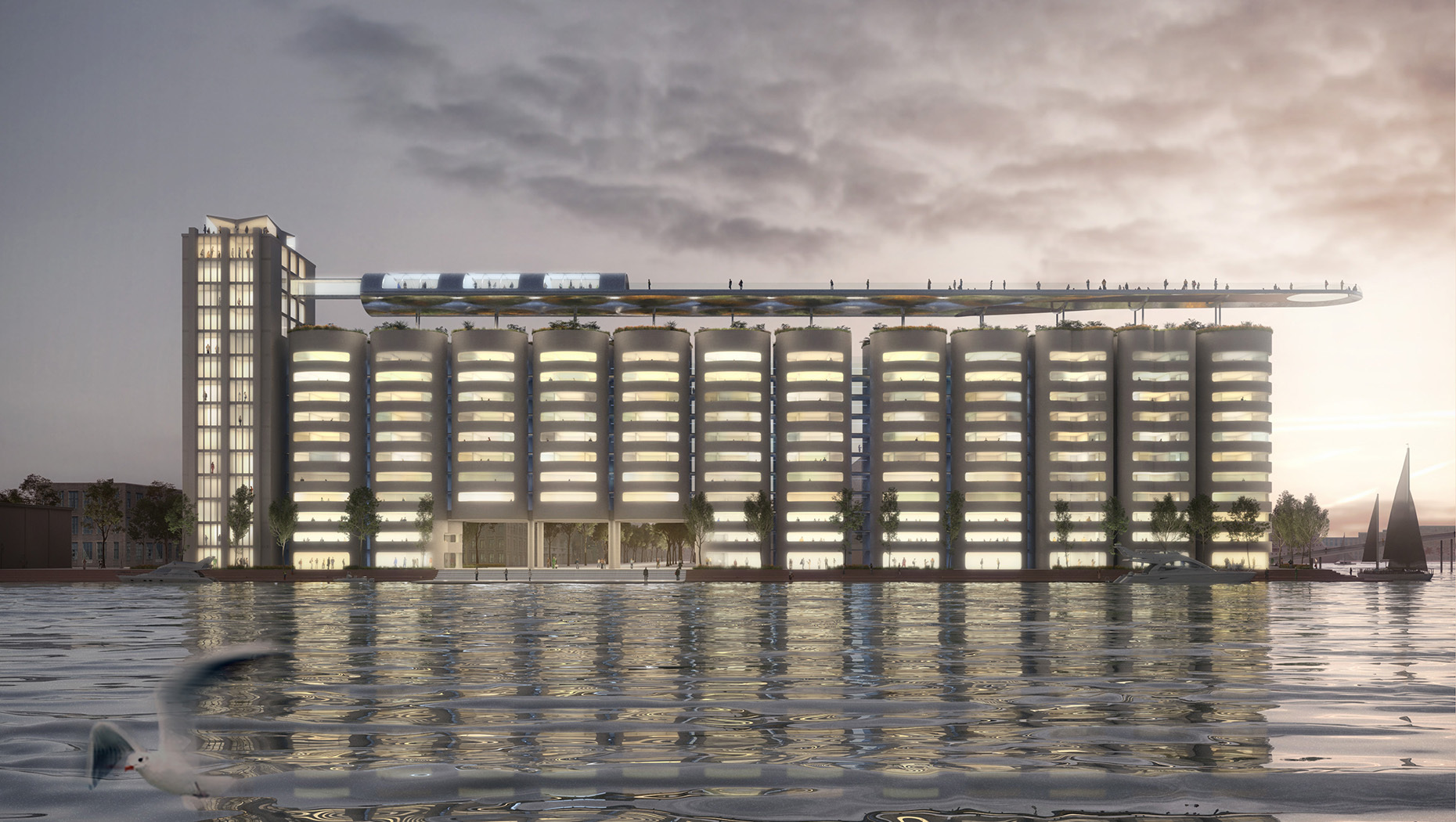RAI Elicium
The flowing lines of Elicium give the RAI Convention Centre a new and contemporary face.
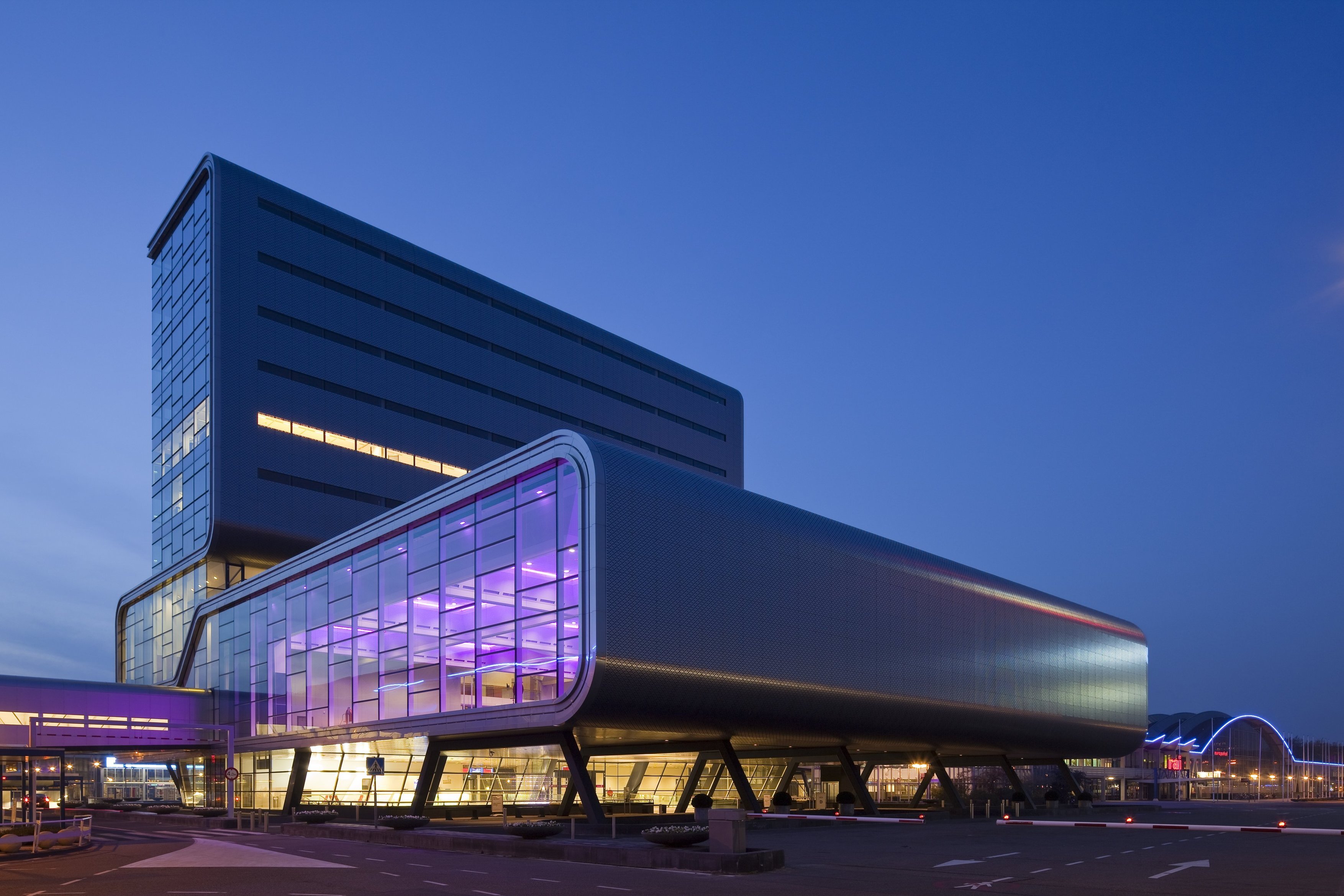
Hovering foyer
The Elicium (from Elysium, meaning ‘a delightful place’) is part of the RAI Exhibition and Congress Centre in Amsterdam. Its lower component, the Expo Foyer or ‘Ballroom’, hovers five metres above street level and is attached to the existing RAI complex on both sides by aerial walkways. This creates a circular walkway, transforming the old forecourt into an ‘enclosed square’.
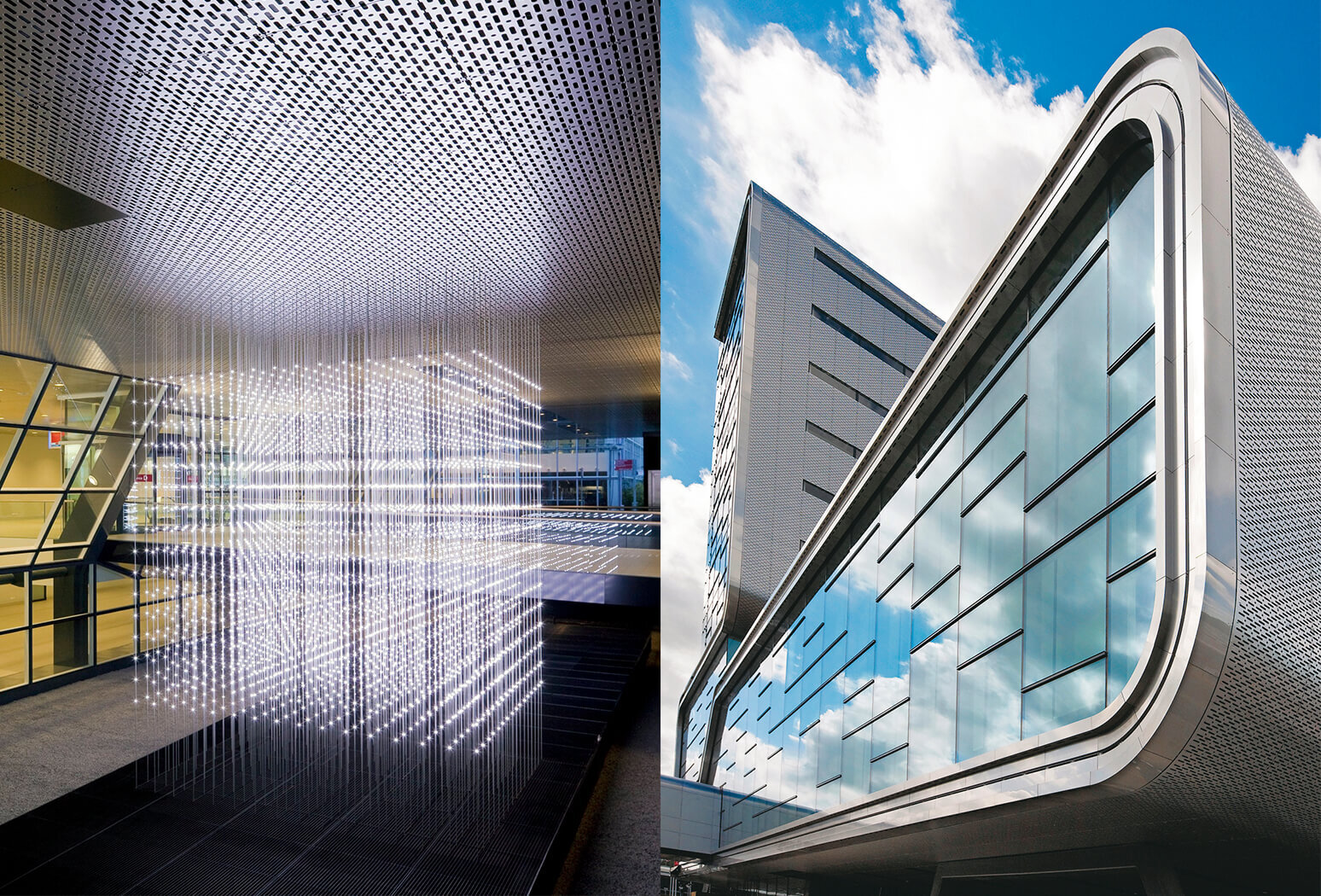
One flowing line
The Ballroom is a single large column-free space that may be divided into smaller spaces by using sliding partitions. Shifted up half a storey alongside this Expo Foyer are five congress halls which are spatially linked but can be used separately. A seven-storey stack, housing offices, rises above the congress halls. When looking at the building from the side, the four different functions (entrance, exhibition space, congress halls and offices) are all connected by one continuous flowing line where walls and floor blend into one another. With its characteristic elegant shape Elicium gives the RAI a bold new front and provides the RAI with a new and flexible location for high profile, international events.
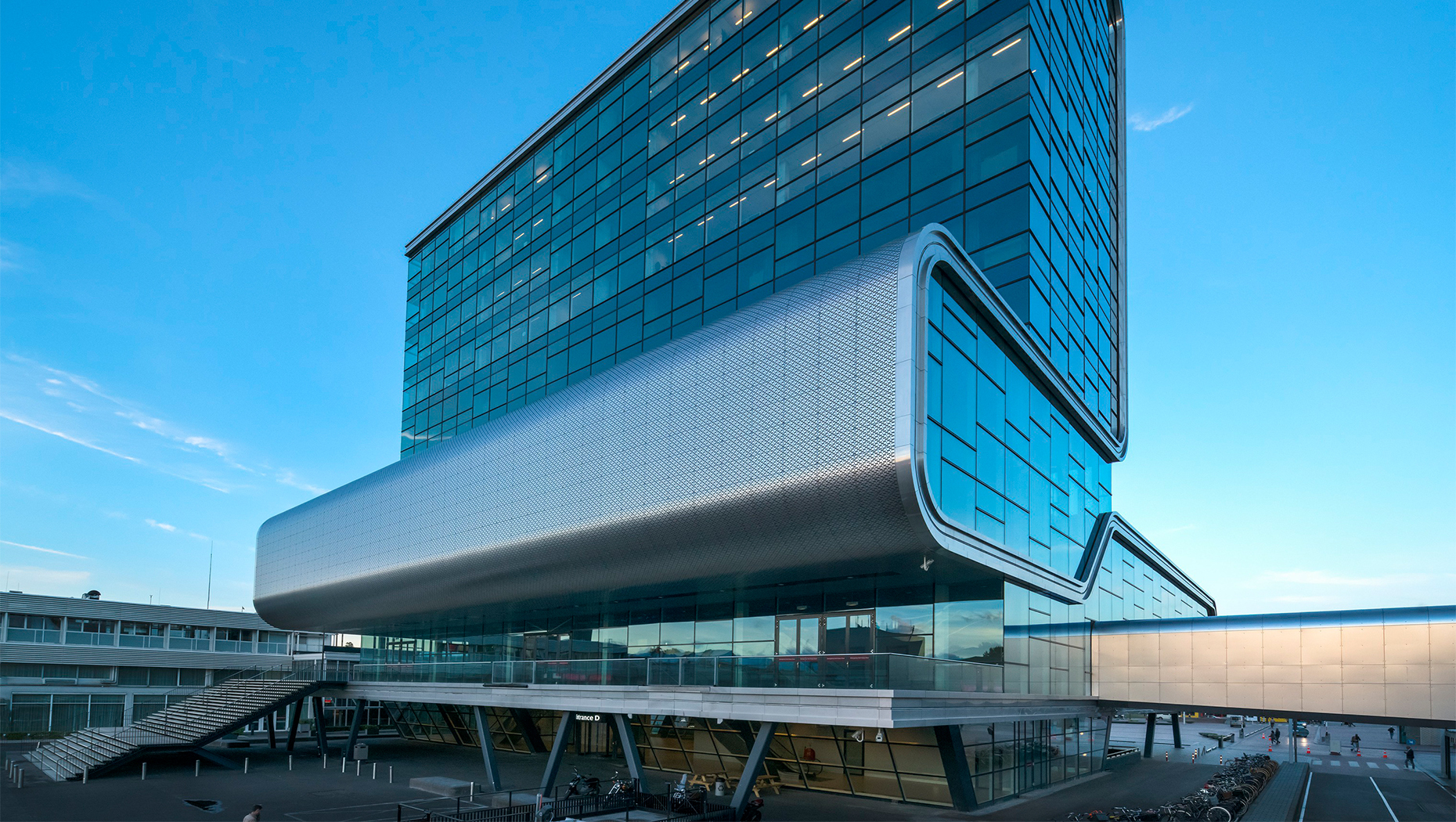
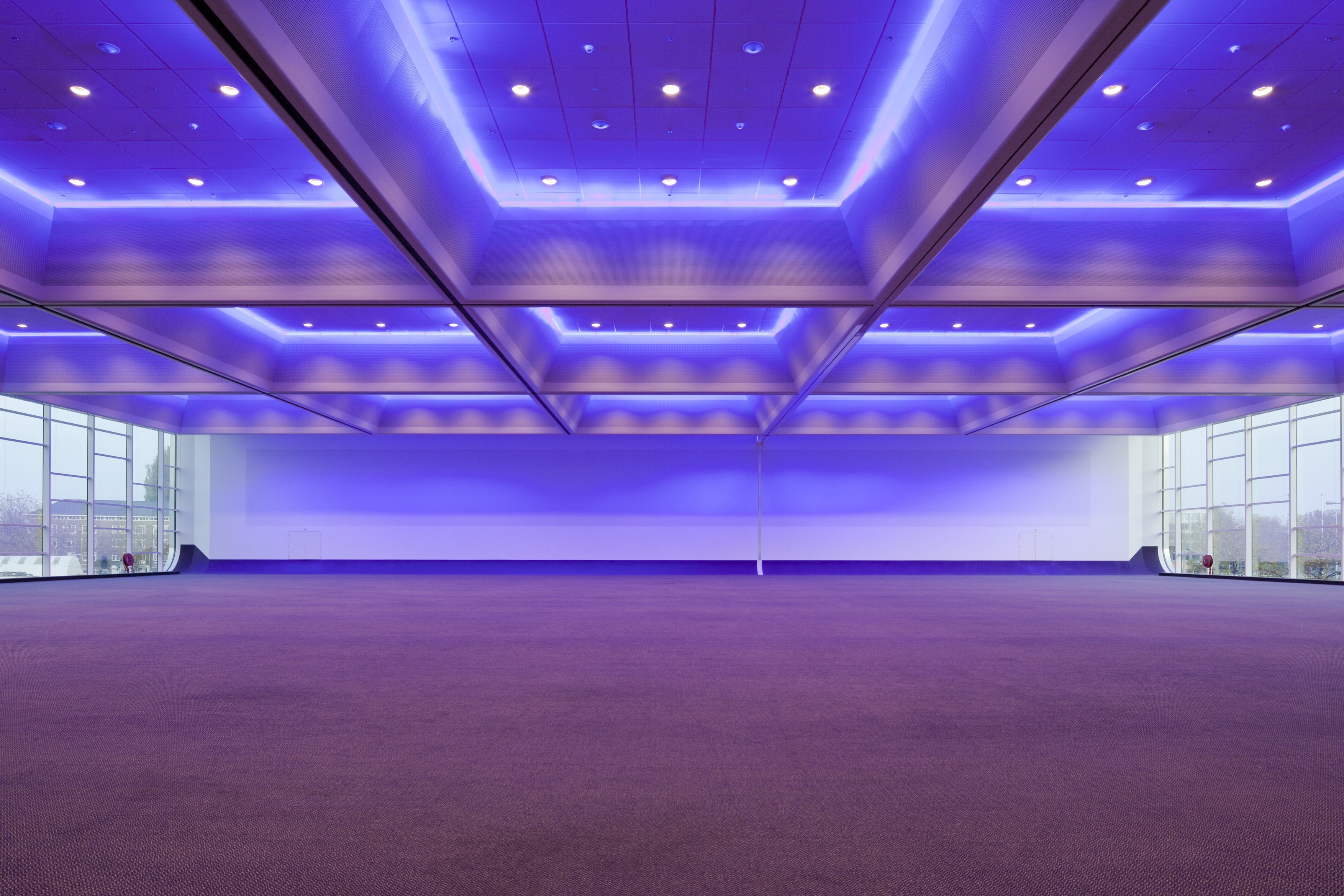
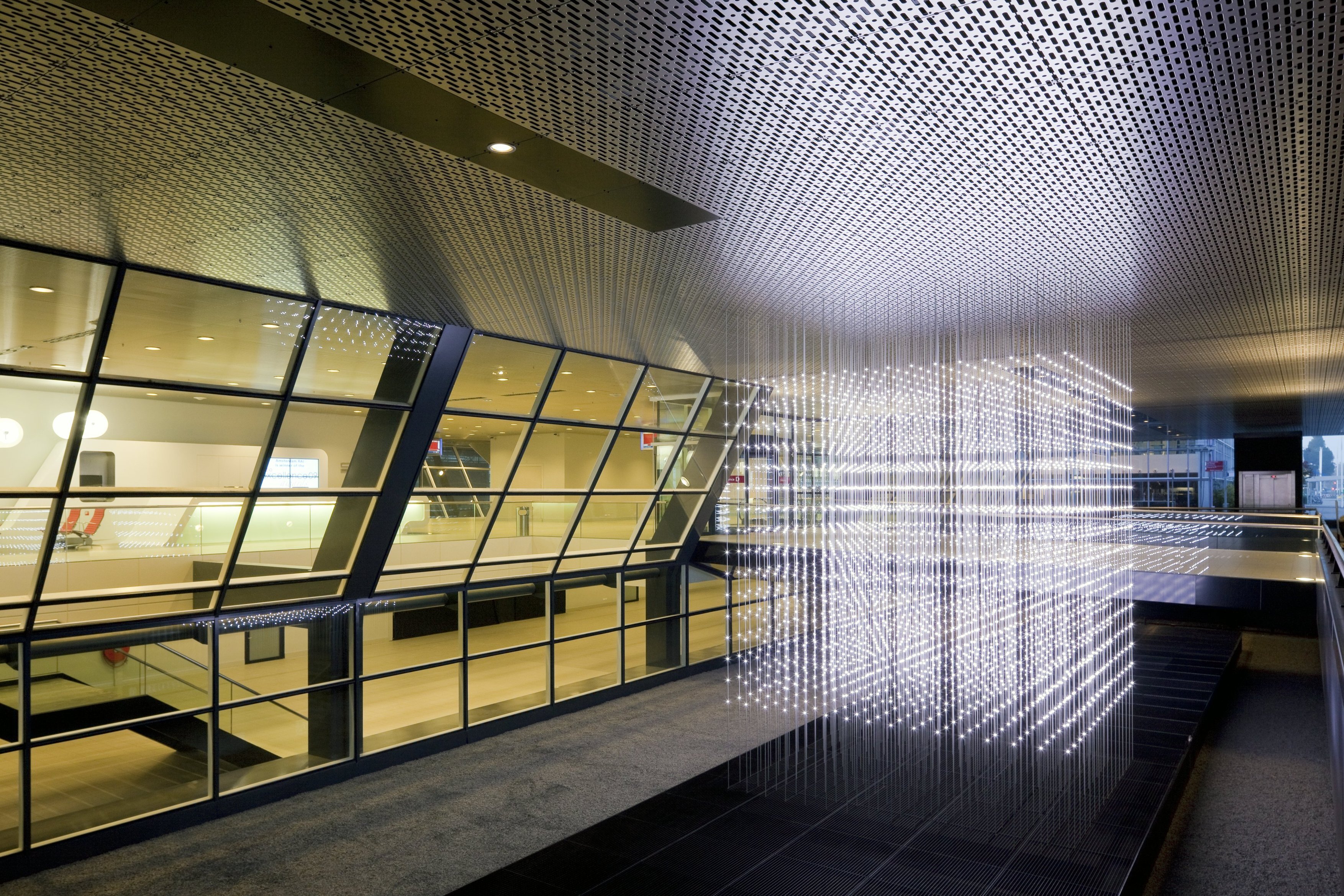
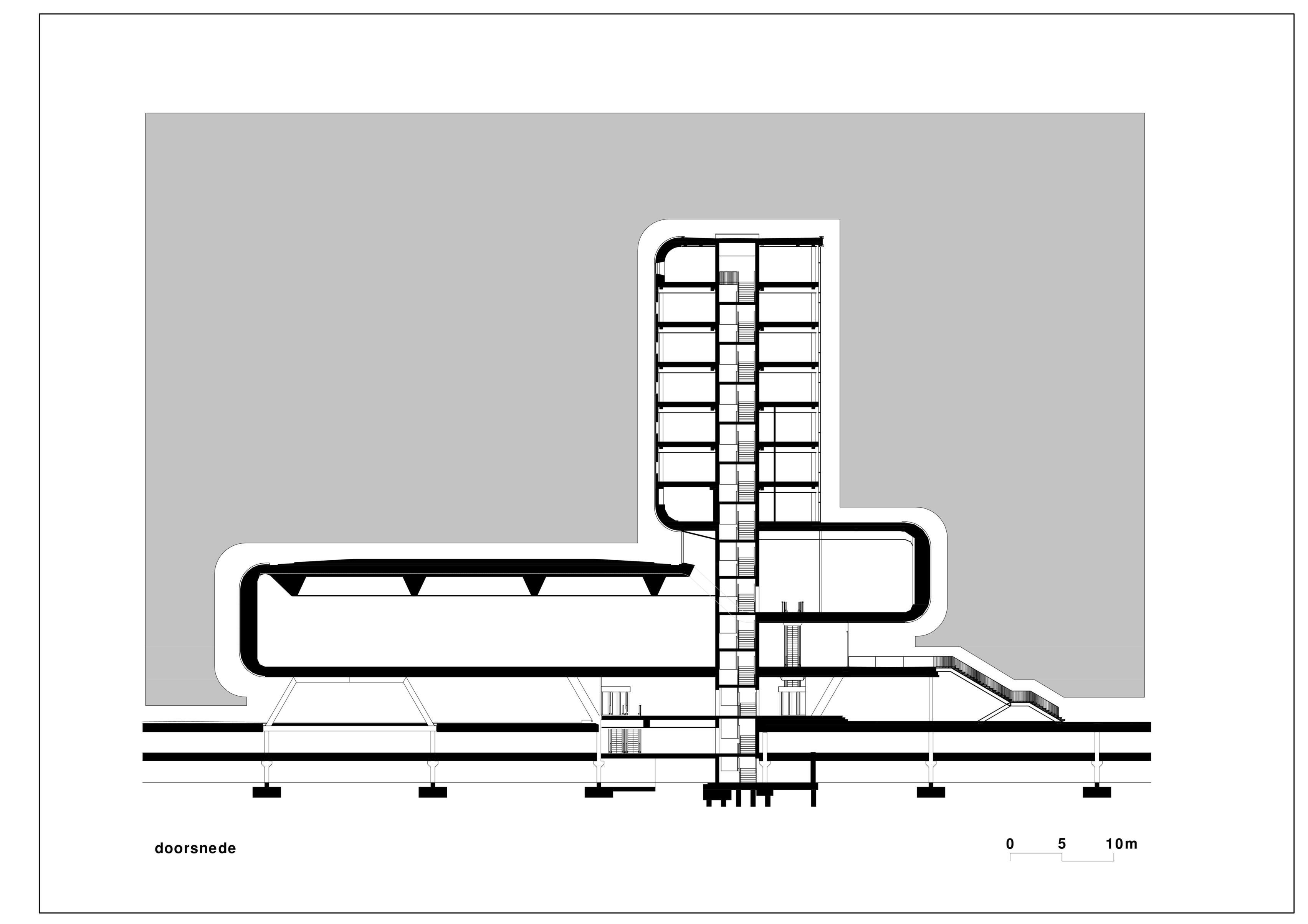
—
