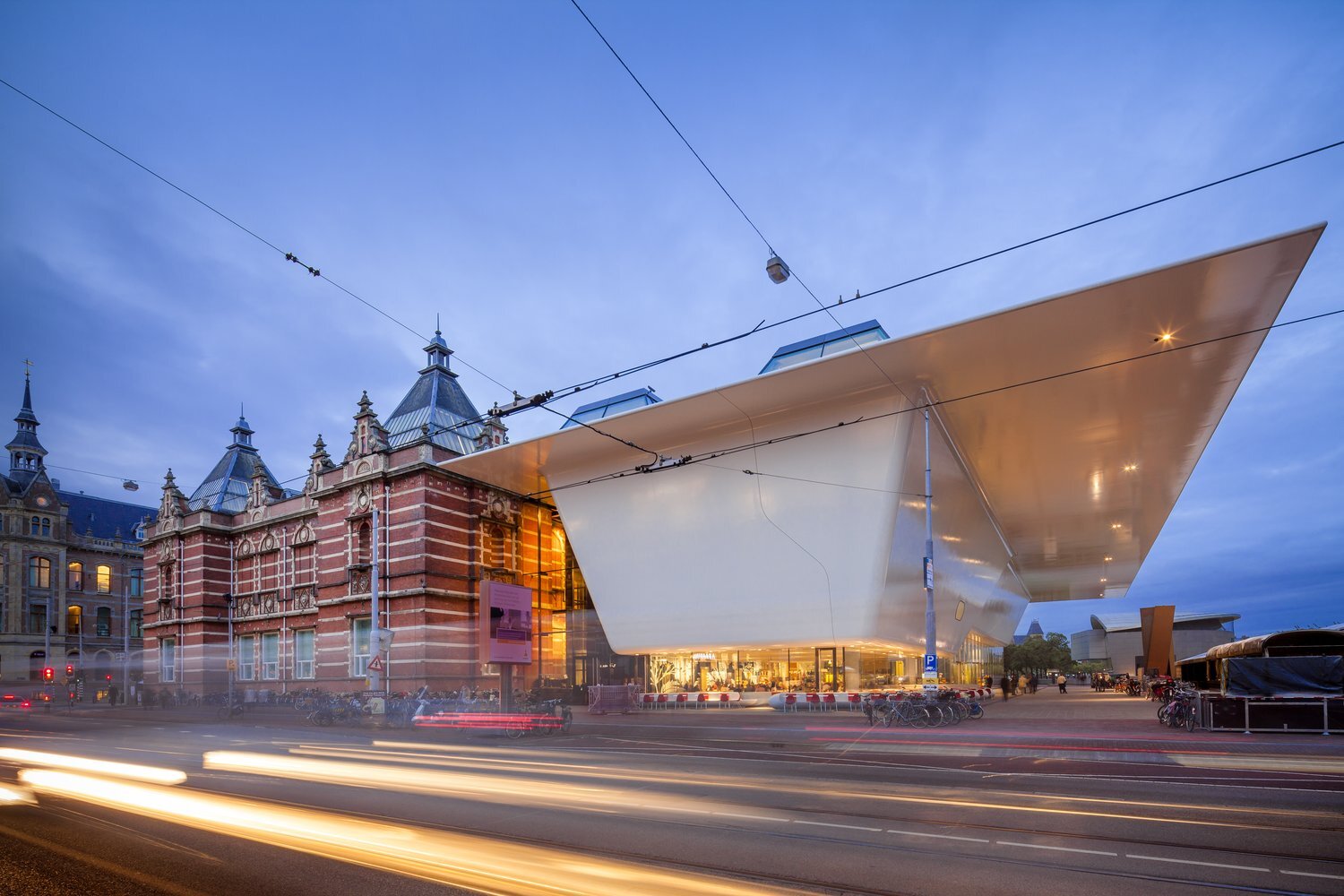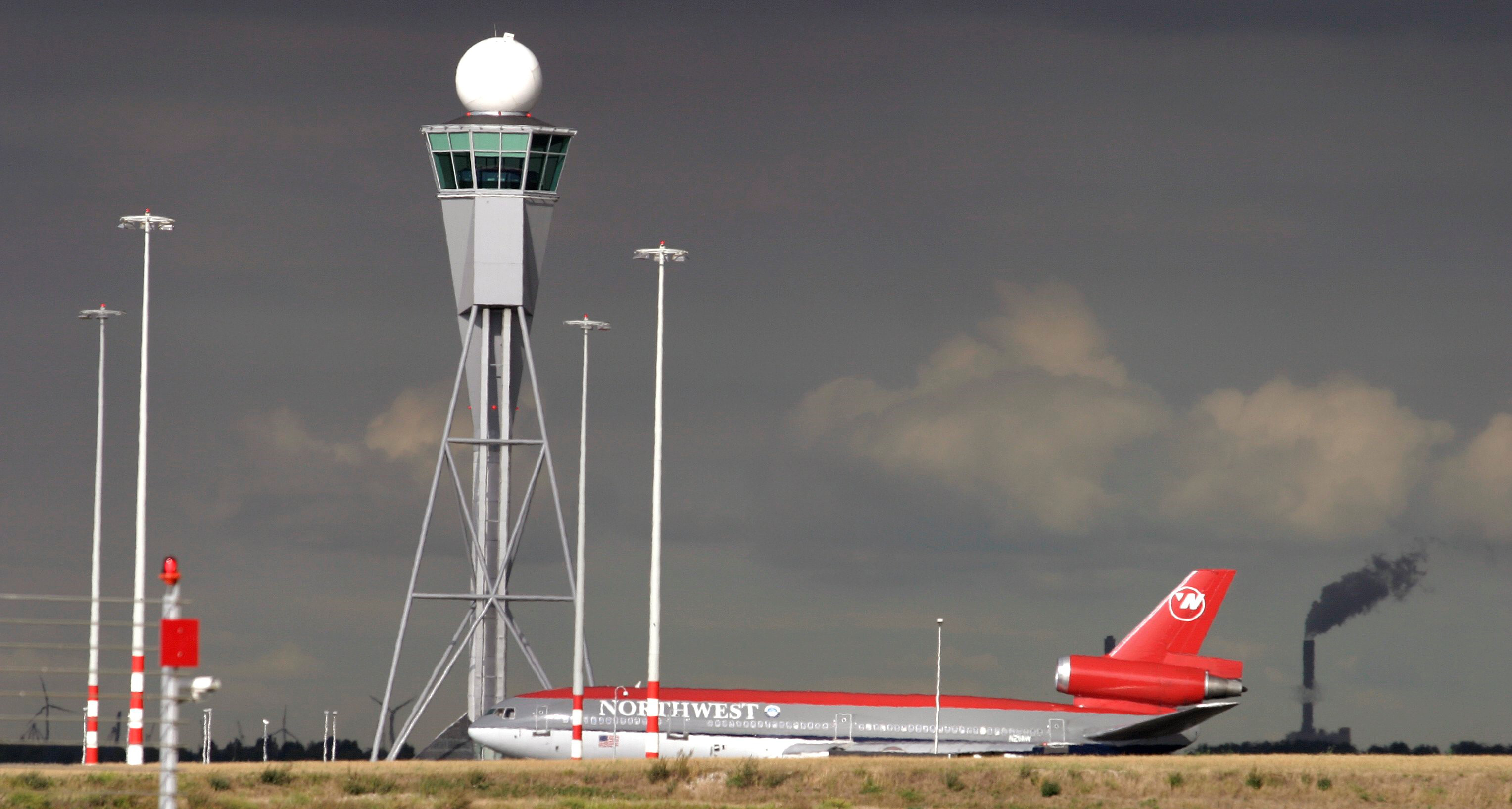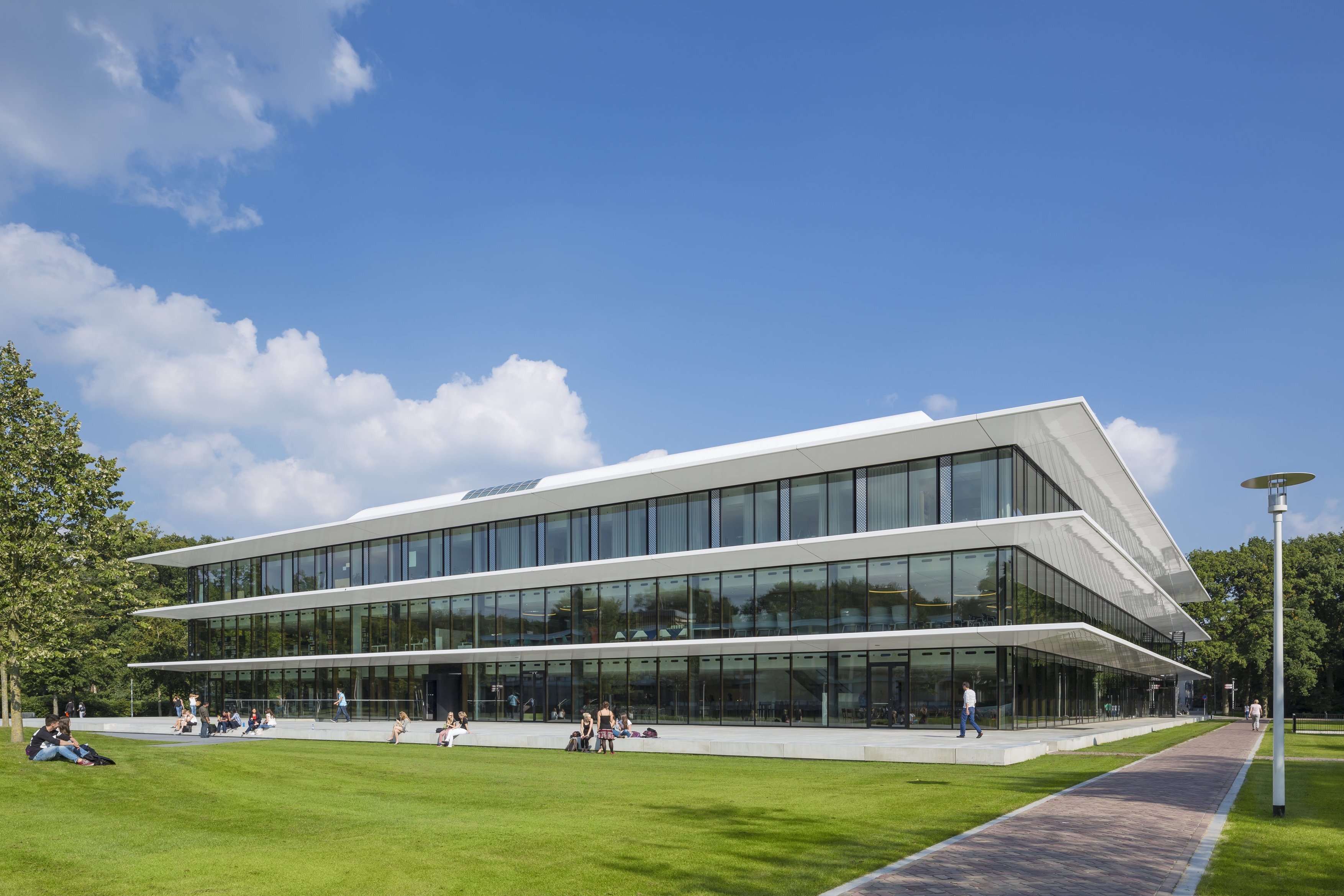Nuon headquarters
From the past into the future: in collaboration with a developer we initiated this impressive, eye-catching and sustainable new head office for Dutch energy supplier Nuon, which changed its name to Vattenfall in 2019, on a very special location that is historically connected to the company.
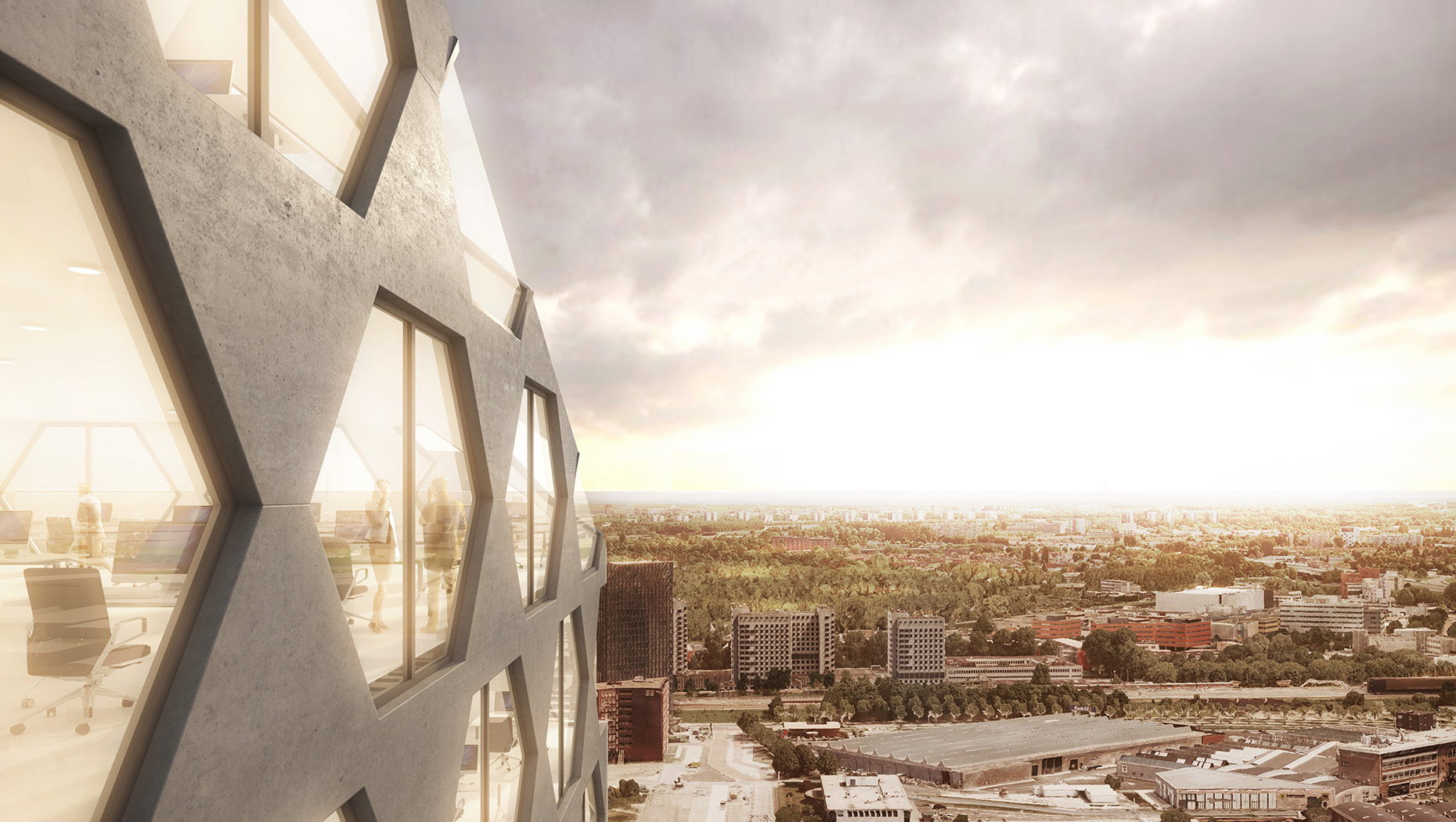
Bringing the past back into the present
This industrial plot, south of Amsterdam’s city centre, used to be the site of one of Nuon’s old gas holders, once the largest building in town. On the footprint of this factory we designed the new head office with an architecture that directly refers to the structure and formal language of the gas holder
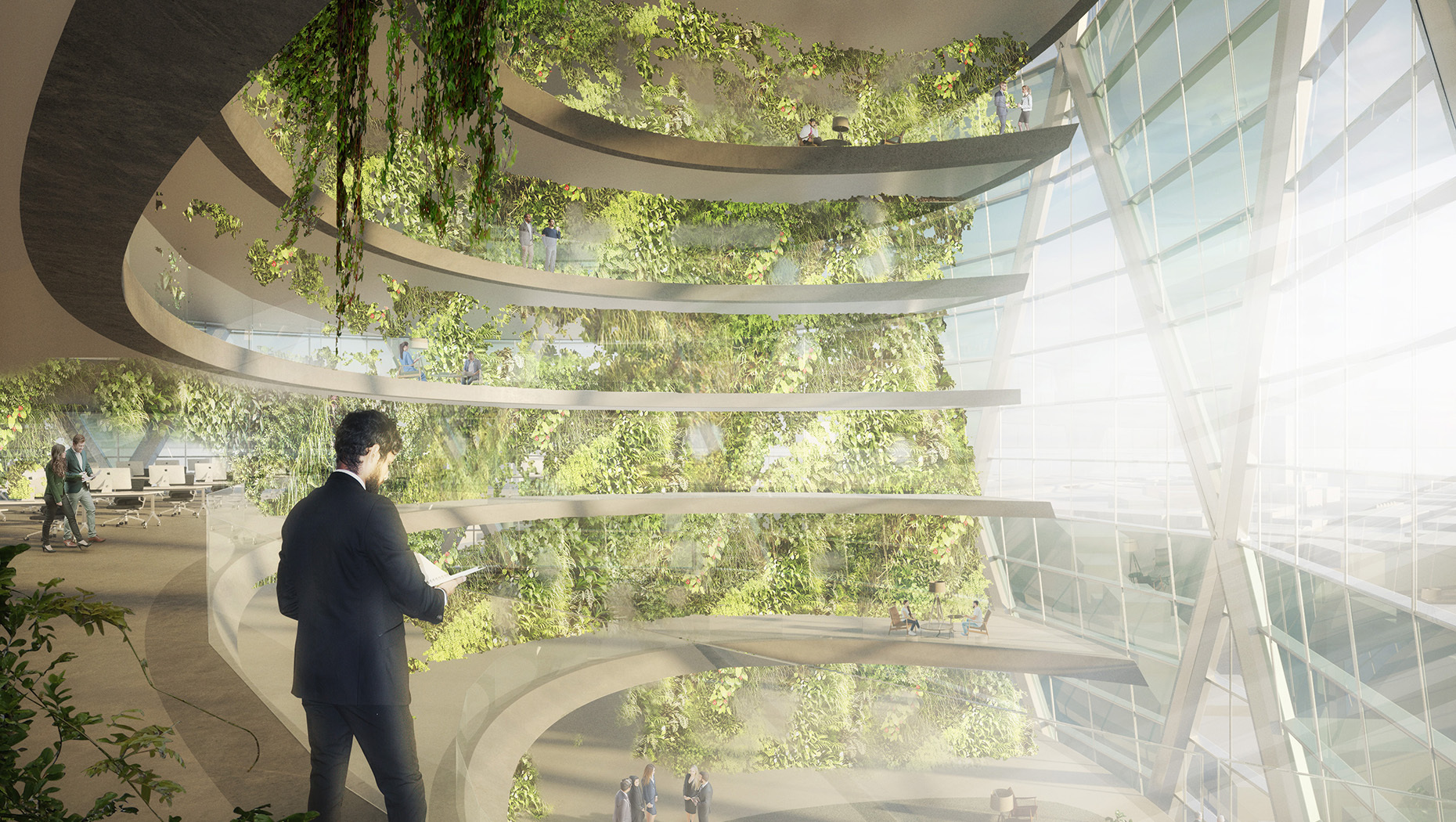
A milestone in sustainable building
The façade has a geometric pattern of rectangles and triangles that are put together in an ingenious way, making the straight blocks visually round. They become smaller towards the top, making the building - which would be the tallest building in the Netherlands - appear even taller. This office is more than just a very dramatic landmark - it’s a milestone in sustainable building, with lush multi-storey green zones providing an indoor climate dominated by plants and hanging gardens that bring sound absorption, a temperature buffer and optimum air quality.
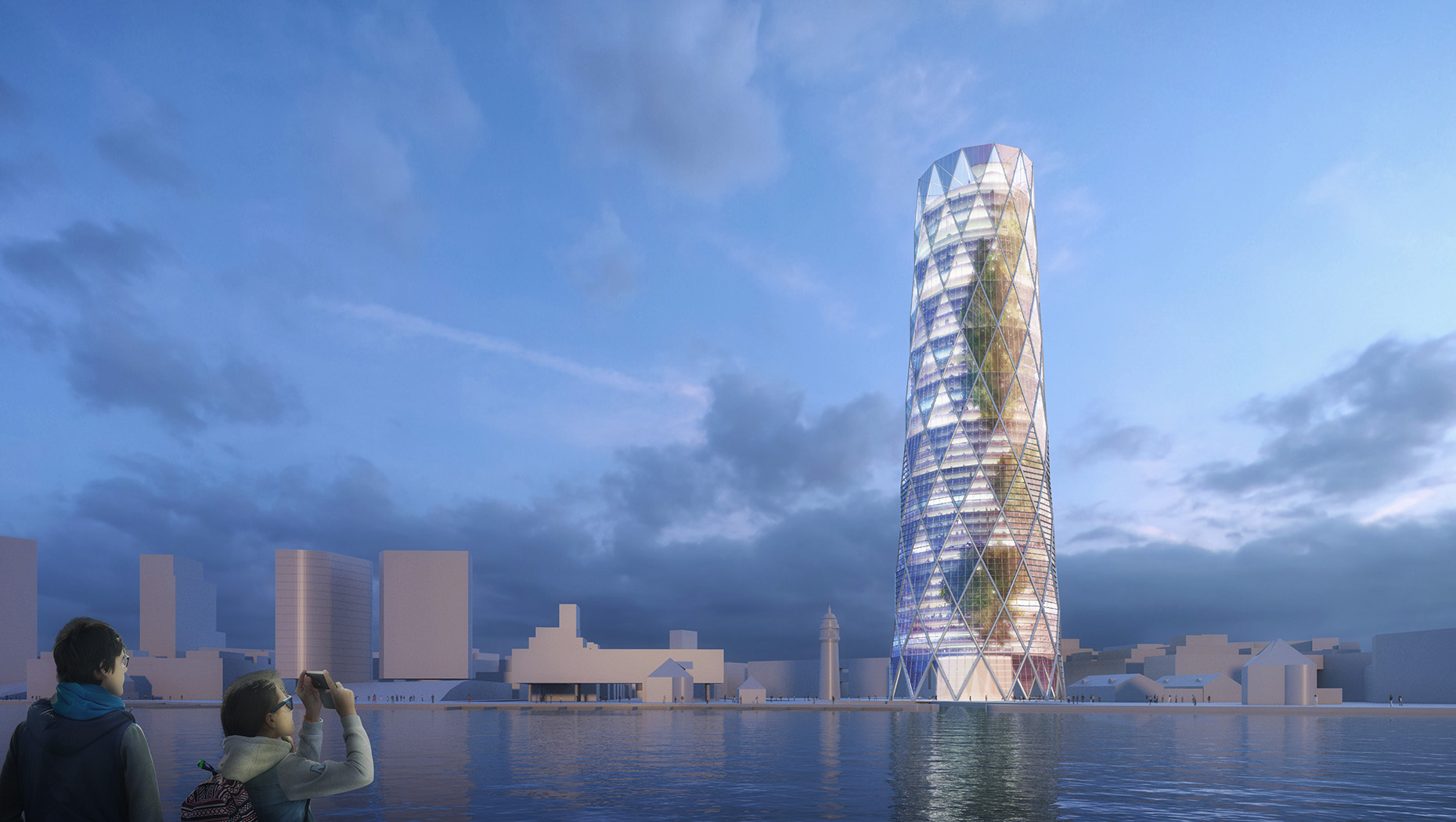
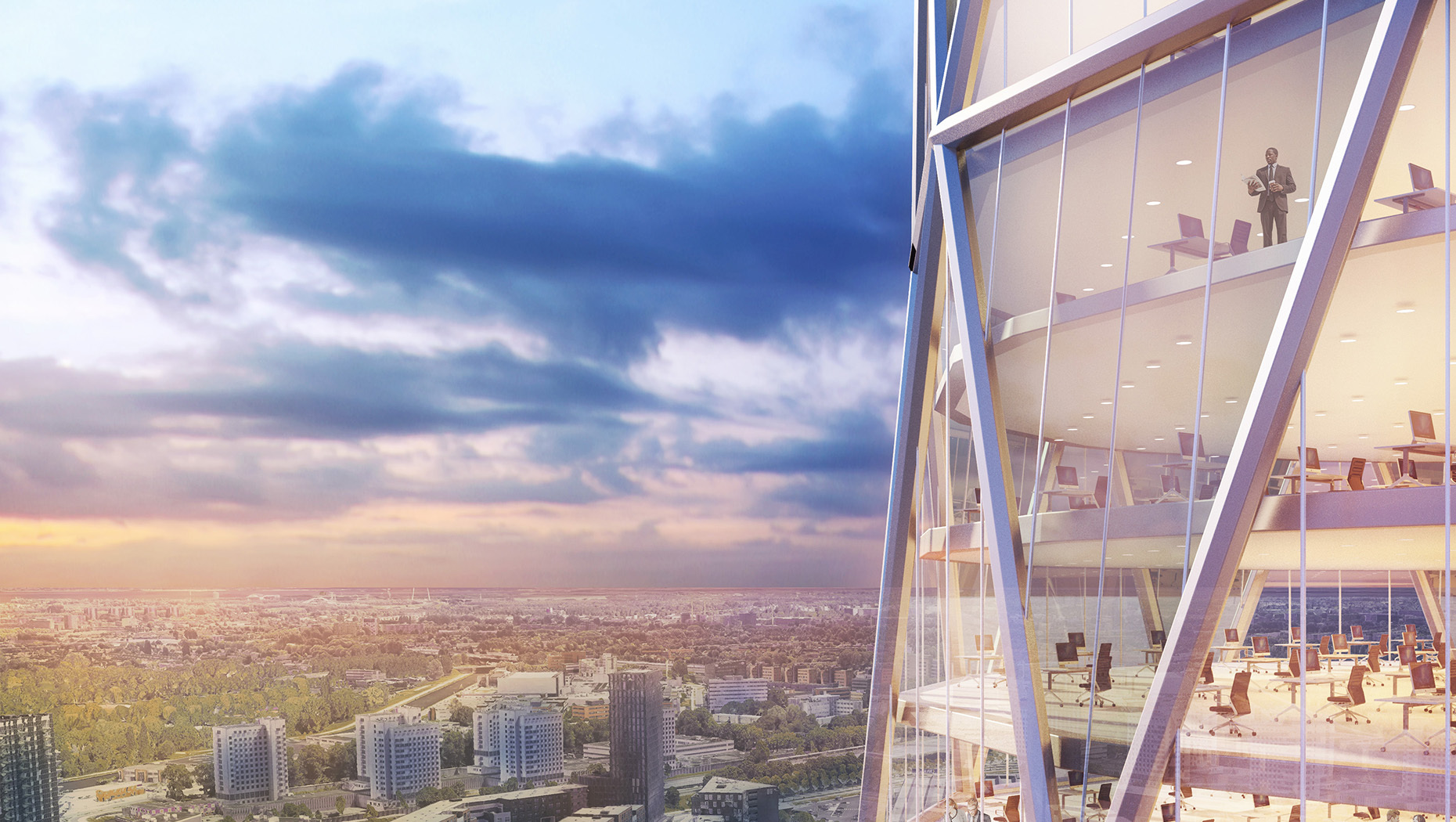
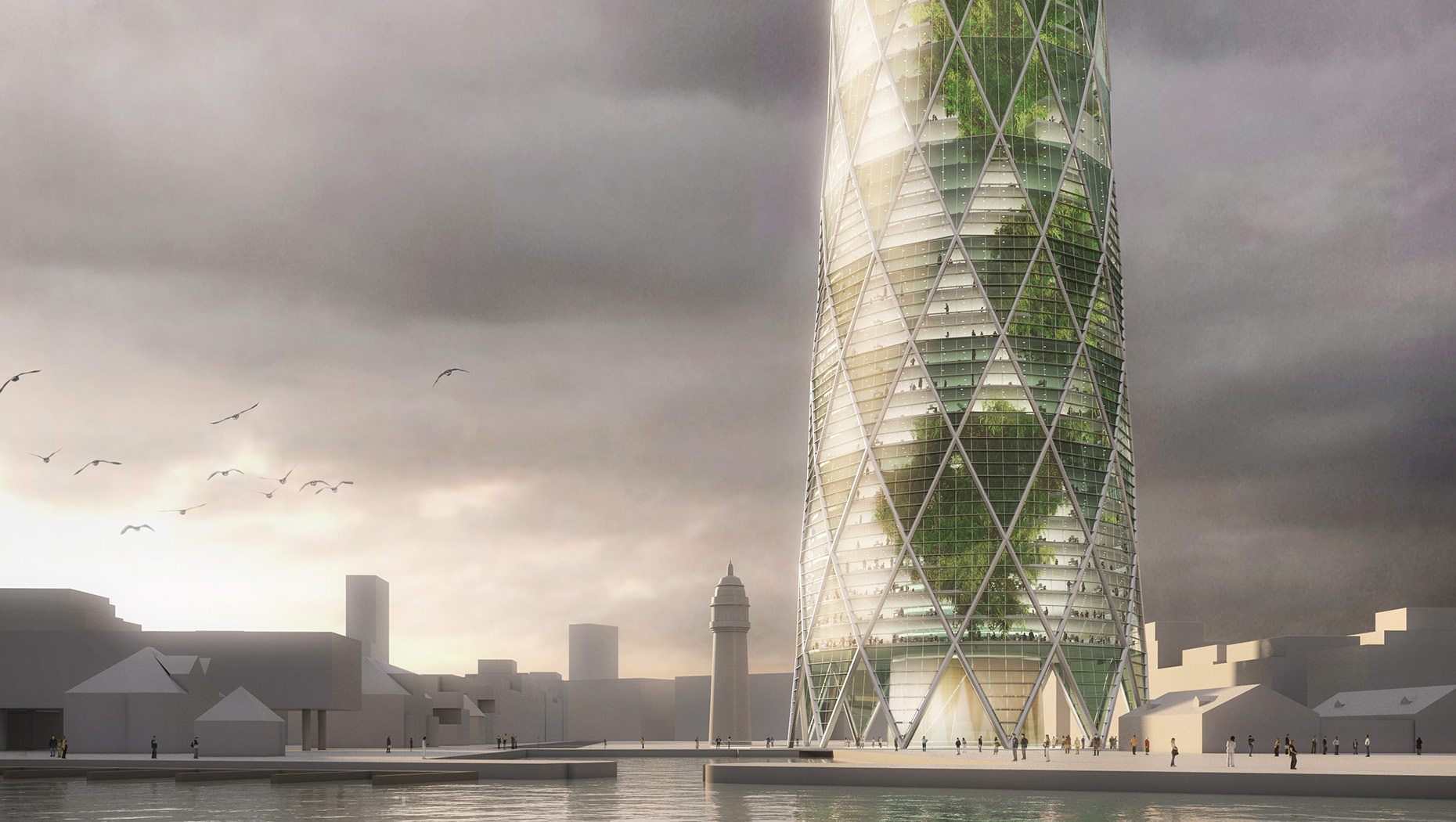
—
Two designs, one plot
Following this ambitious design, we also came up with a plan for a more modest office at an adjacent plot, with a height that matches the former gas holder. The design was inspired by a beehive, with an indentation to let the daylight flood into the building. This, too, would be an exceptionally sustainable office, a joy for the employees to work in, and a perfect way to give this company a new and attractive face.
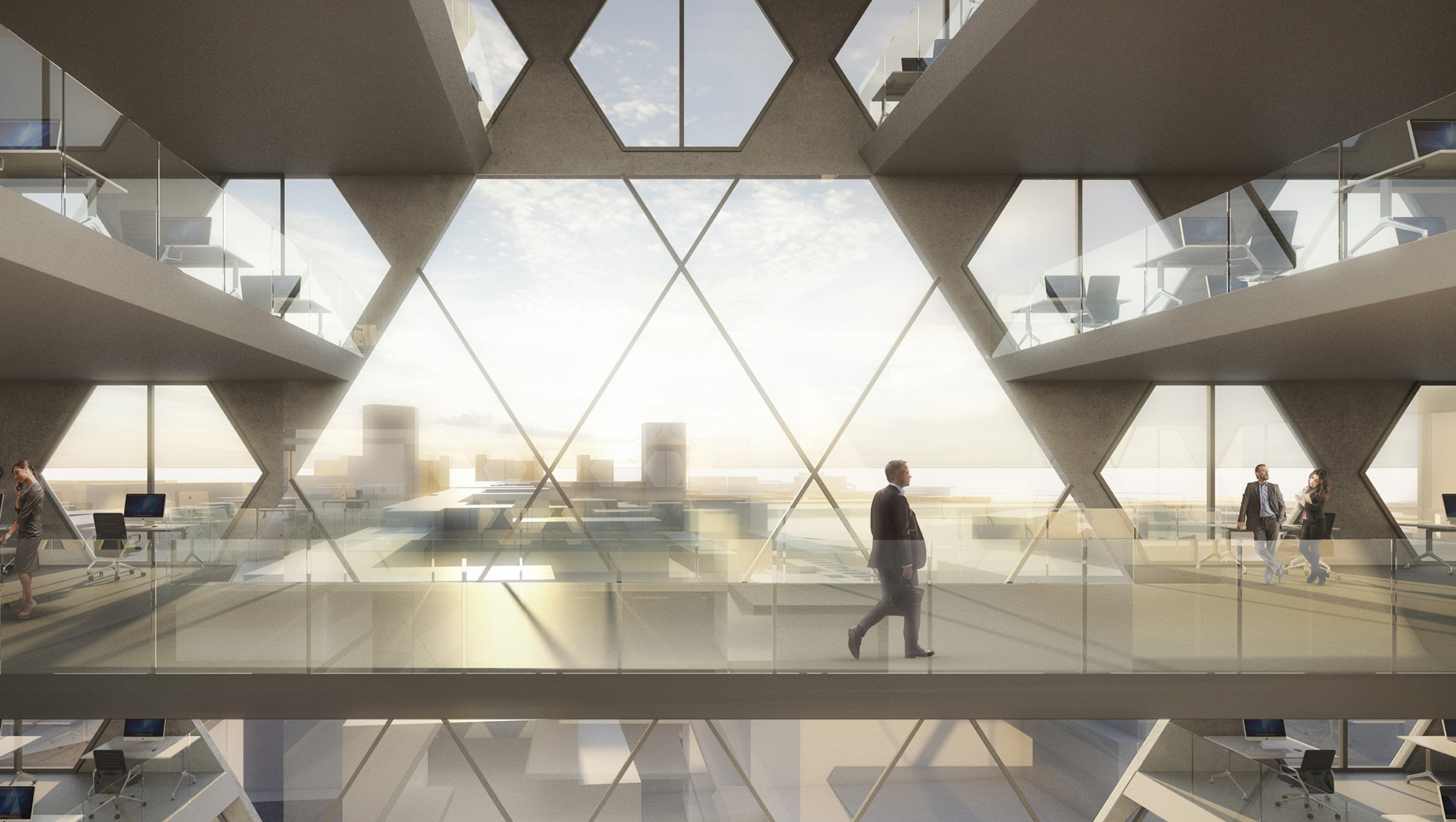
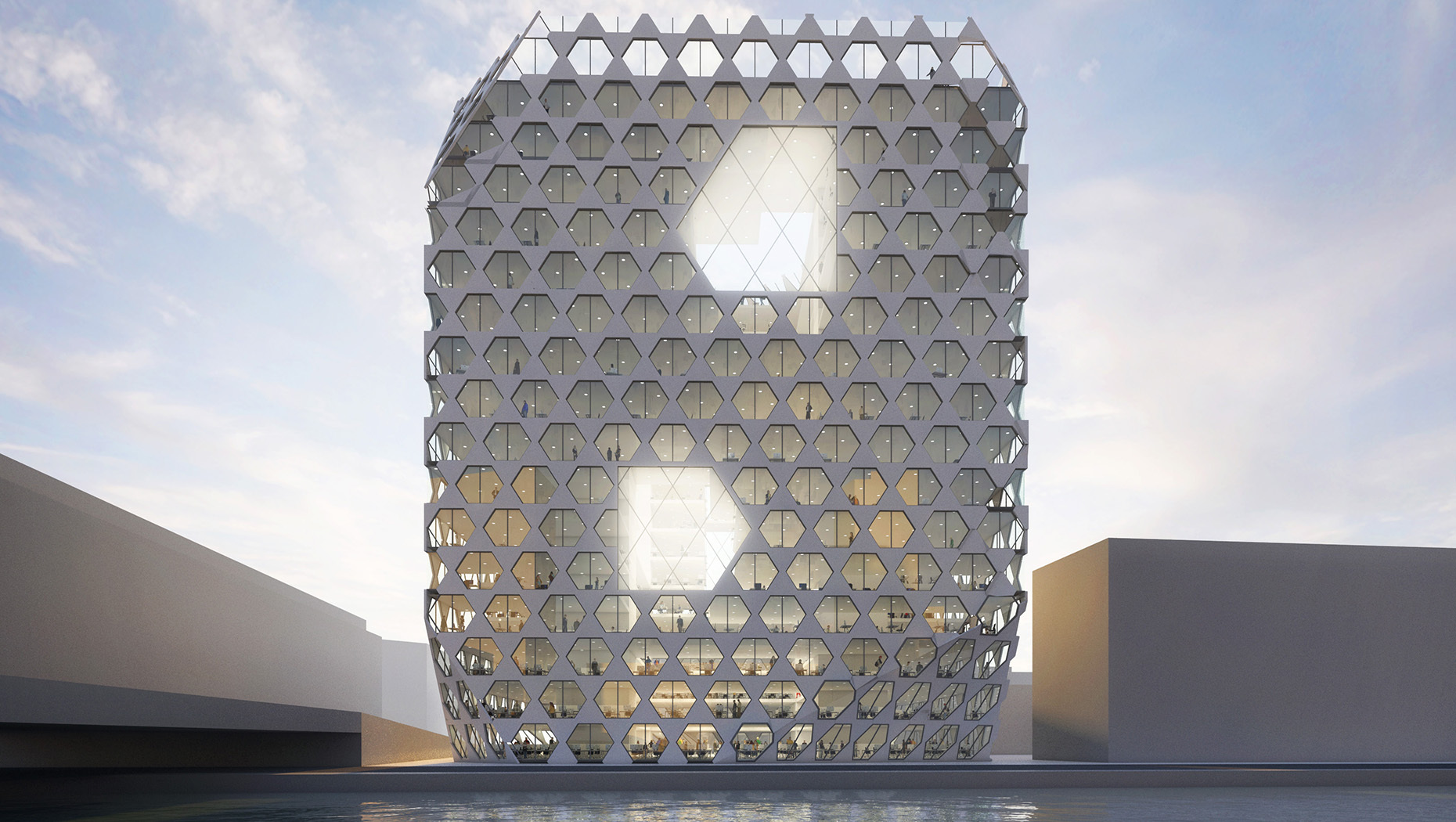
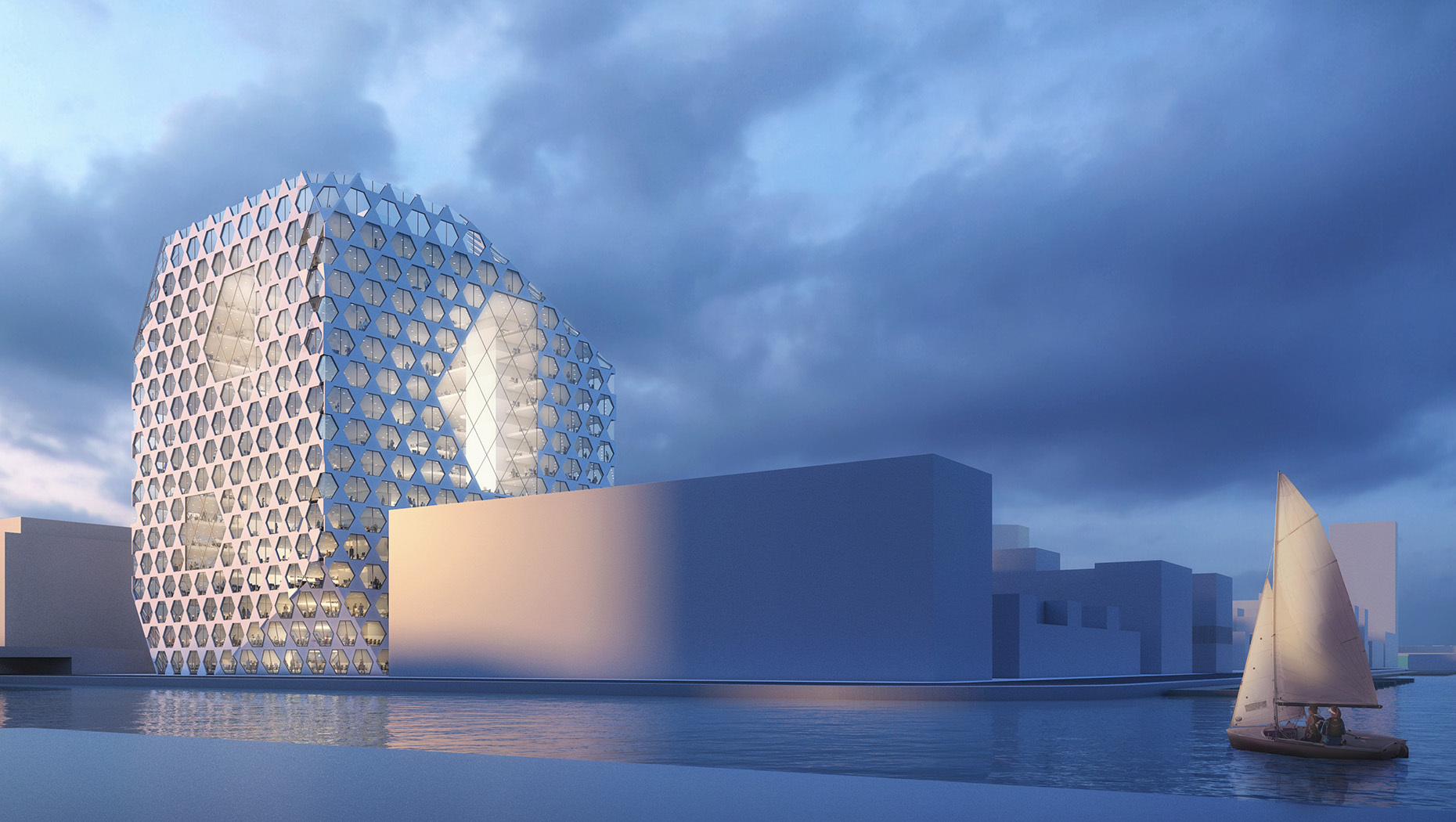
—
