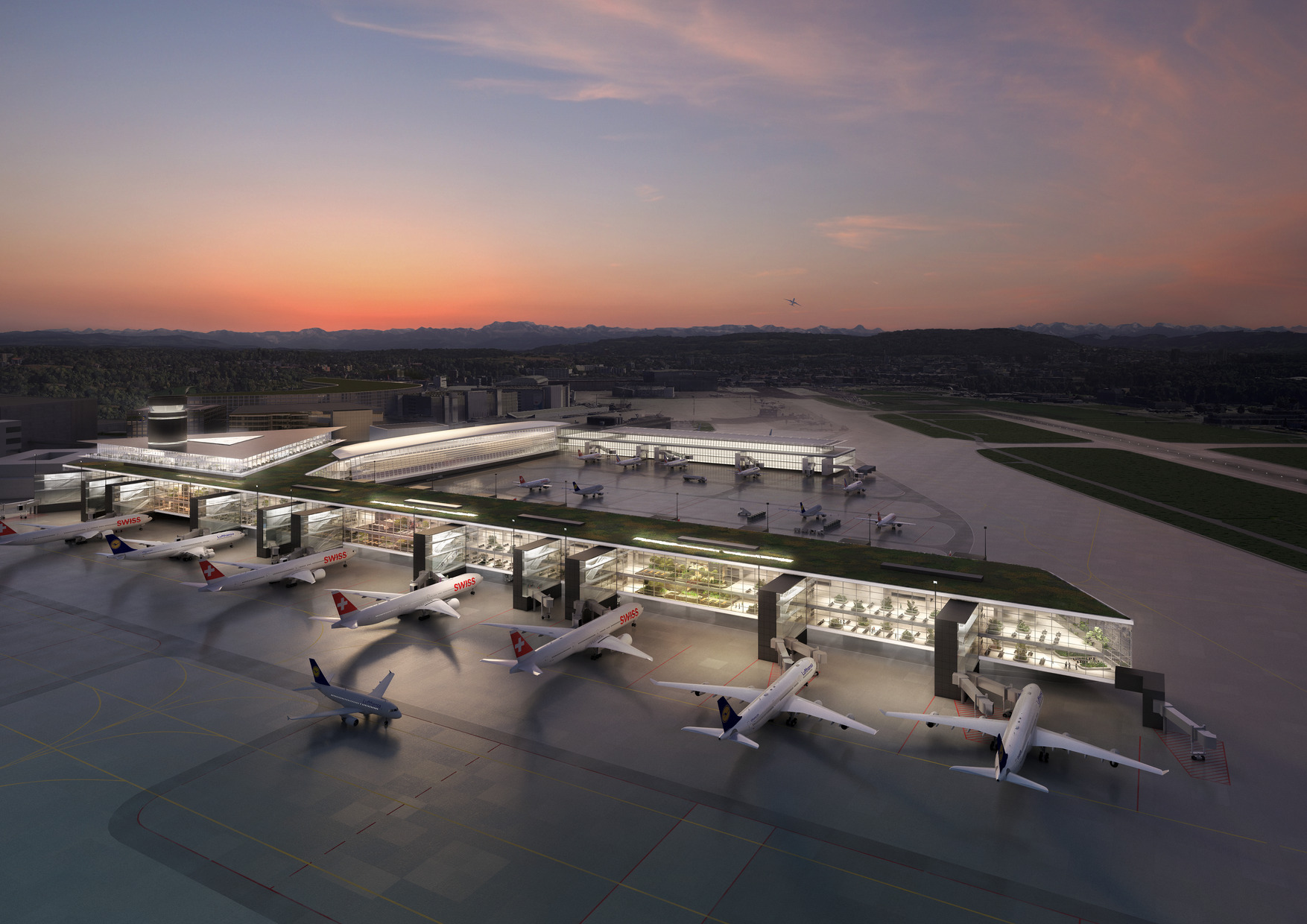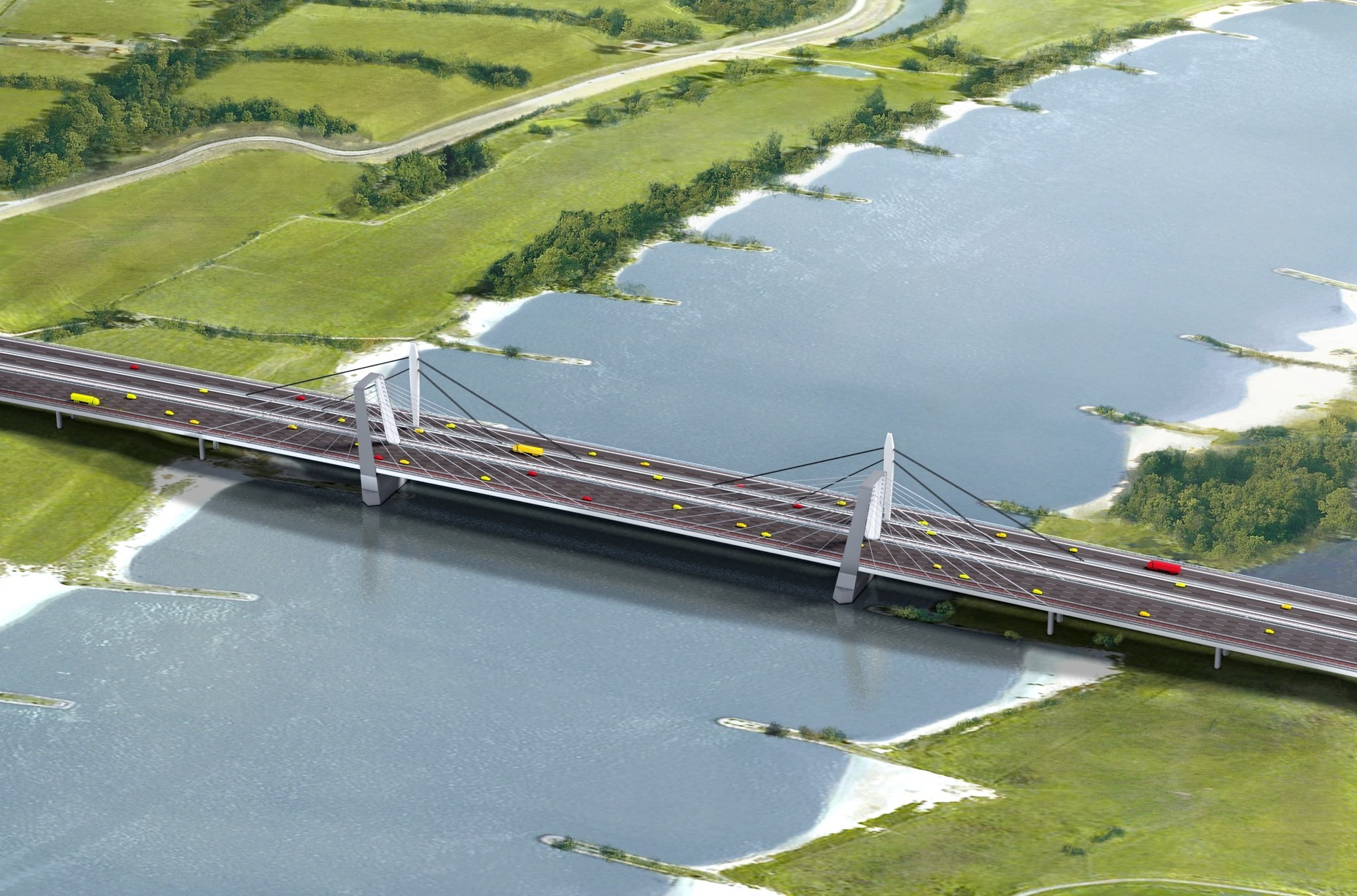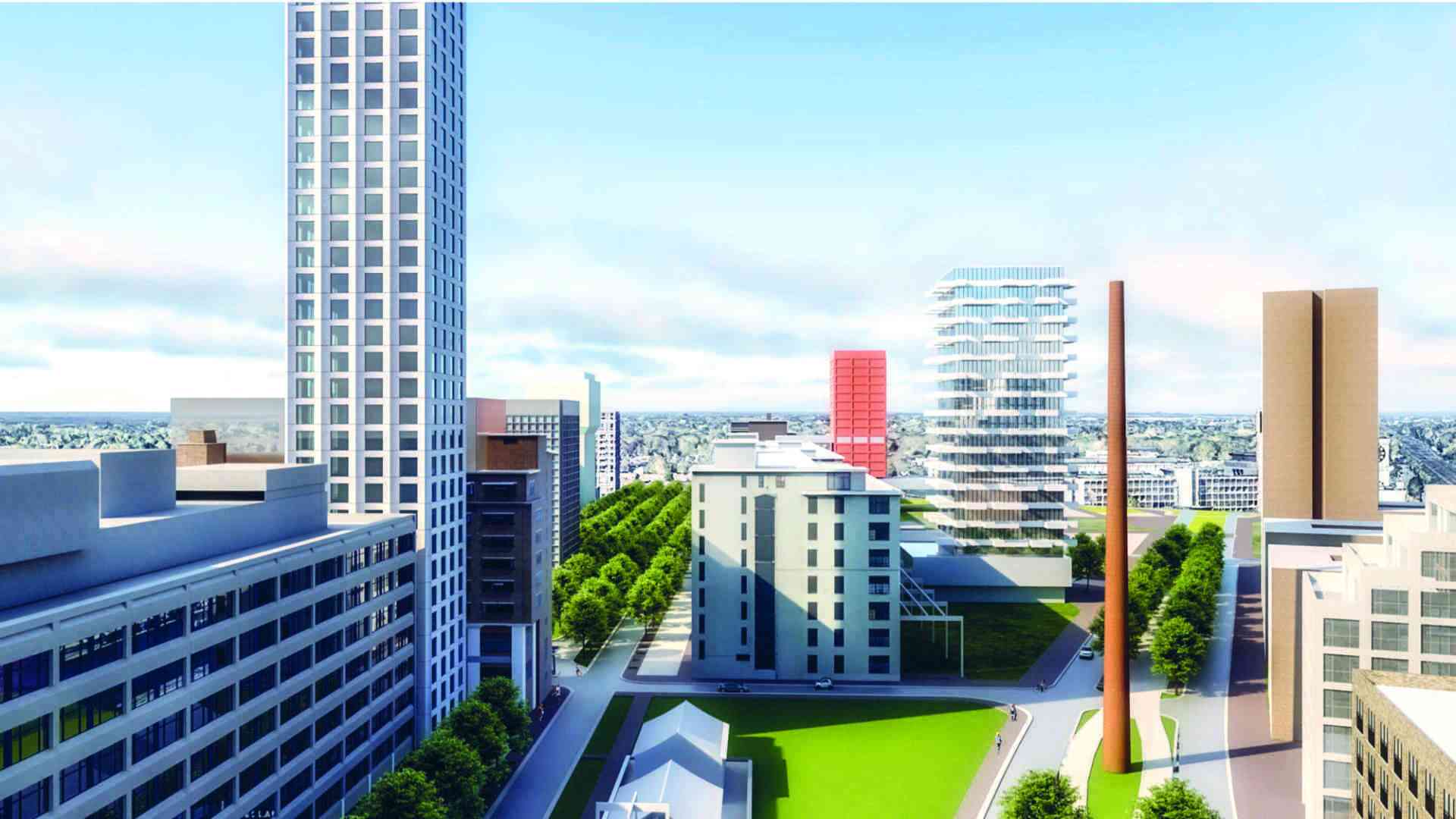Museum De Pont
Museum De Pont, a museum for contemporary art in Tilburg, is housed in a former wool mill. In 1992 Benthem Crouwel Architects transformed the monumental factory halls and the small, intimate wool storing rooms into a beautiful, serene space where De Pont’s various exhibitions and collections can be enjoyed to their full advantage.
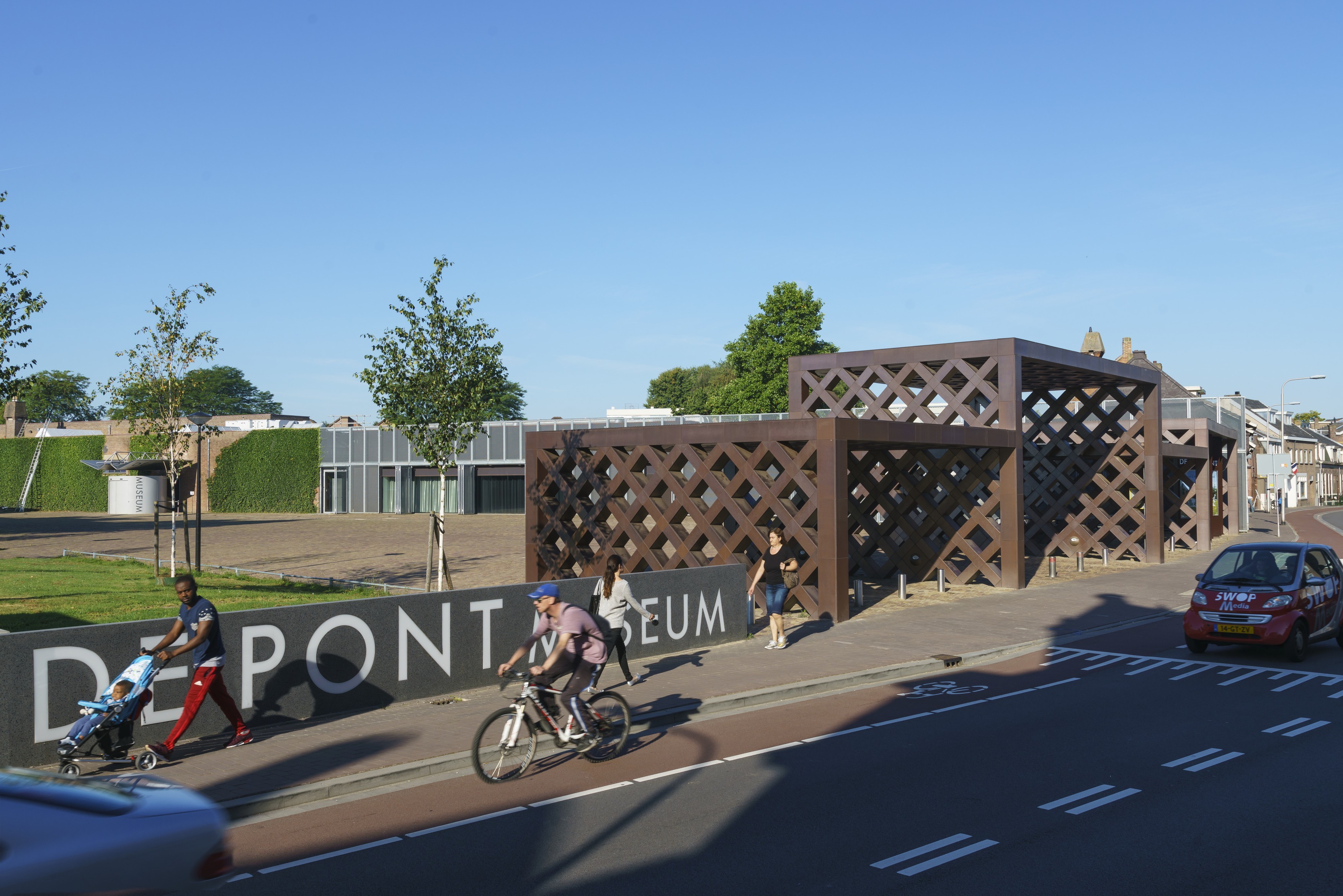
A new routing and grand new entrance
More than two decades later, Benthem Crouwel Architects was again commissioned by the Museum, this time to create a new wing adjacent to the museum garden, where mainly film, photography and video art will be shown. The restaurant and the museum shop have been enlarged and the routing has been changed, creating a much more logical sequence of public functions: entrance hall, bookstore, library, restaurant, lounge with terrace and museum garden.
Visitors enter the foyer and are faced with a softly-lit 60 metre corridor ahead of them, ending in a garden. What kind of rooms lead off this corridor is unclear. There is a sense of anticipation, a sense of excitement.
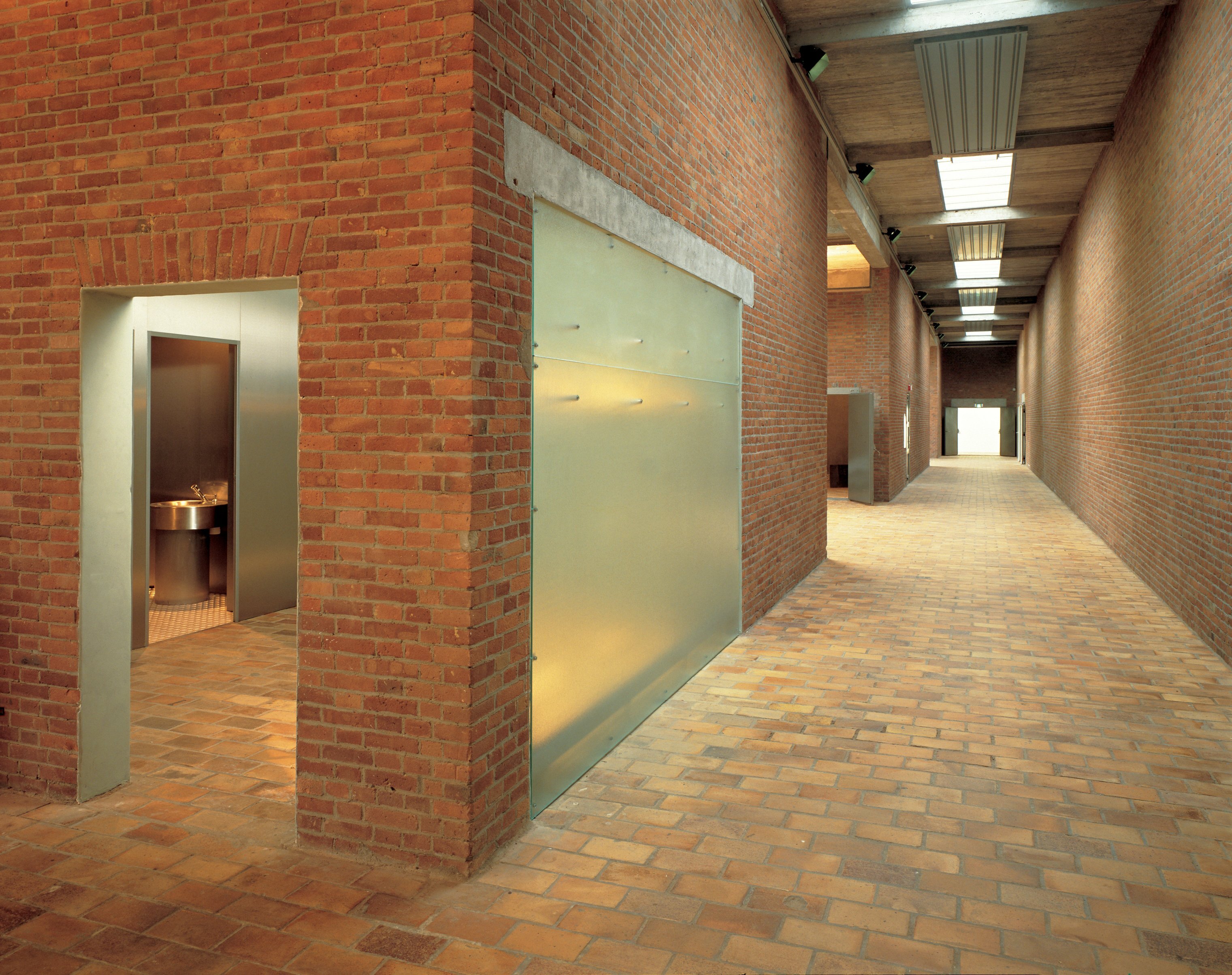
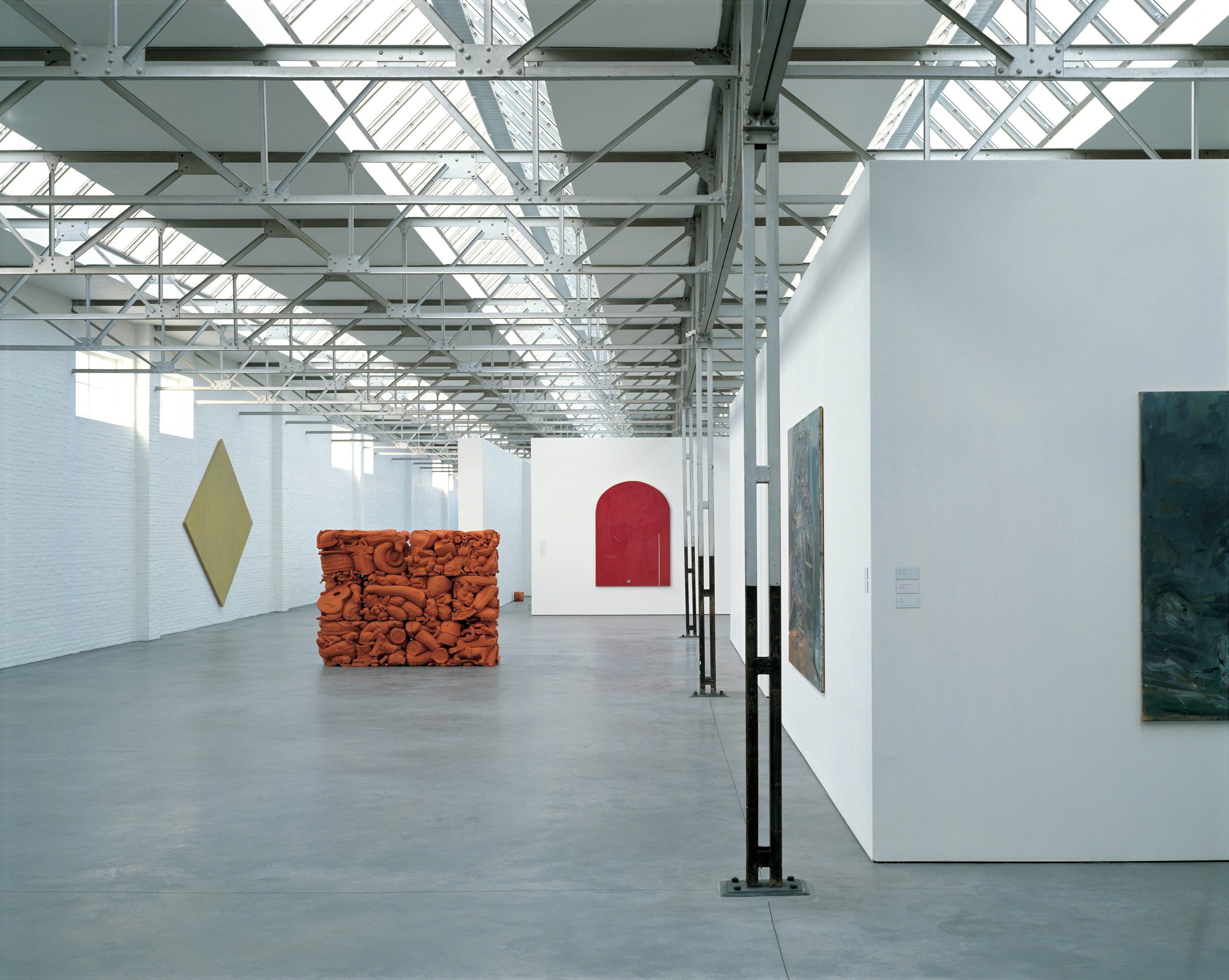
Five 'follies'
Outside has also seen a major transformation: a characteristic gate, consisting of five ‘follies’, creates a worthy entrance for the museum. The five follies share the same design idiom and are coated with a ceramic material that has the same industrial look as the expanded metal façade of the museum. The height of the follies is related to its surroundings and is determined by its functions: driveway for buses and cars, entrance for pedestrians and a bicycle parking station. The contours of the gate are an interpretation of the original buildings around the museum. Advertising facilities and lighting are integrated into the follies, making the forecourt a pleasant area at night.
The gallery is a hidden place, a quiet place you have to discover. It’s all about the art, and the architecture helps you to discover the art.
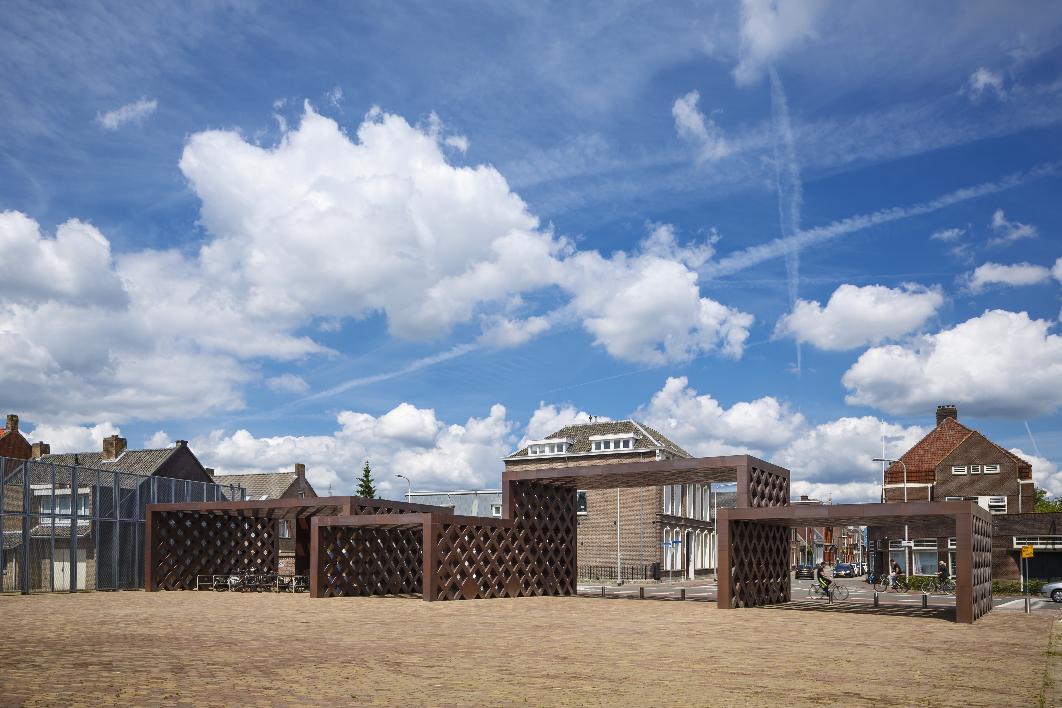
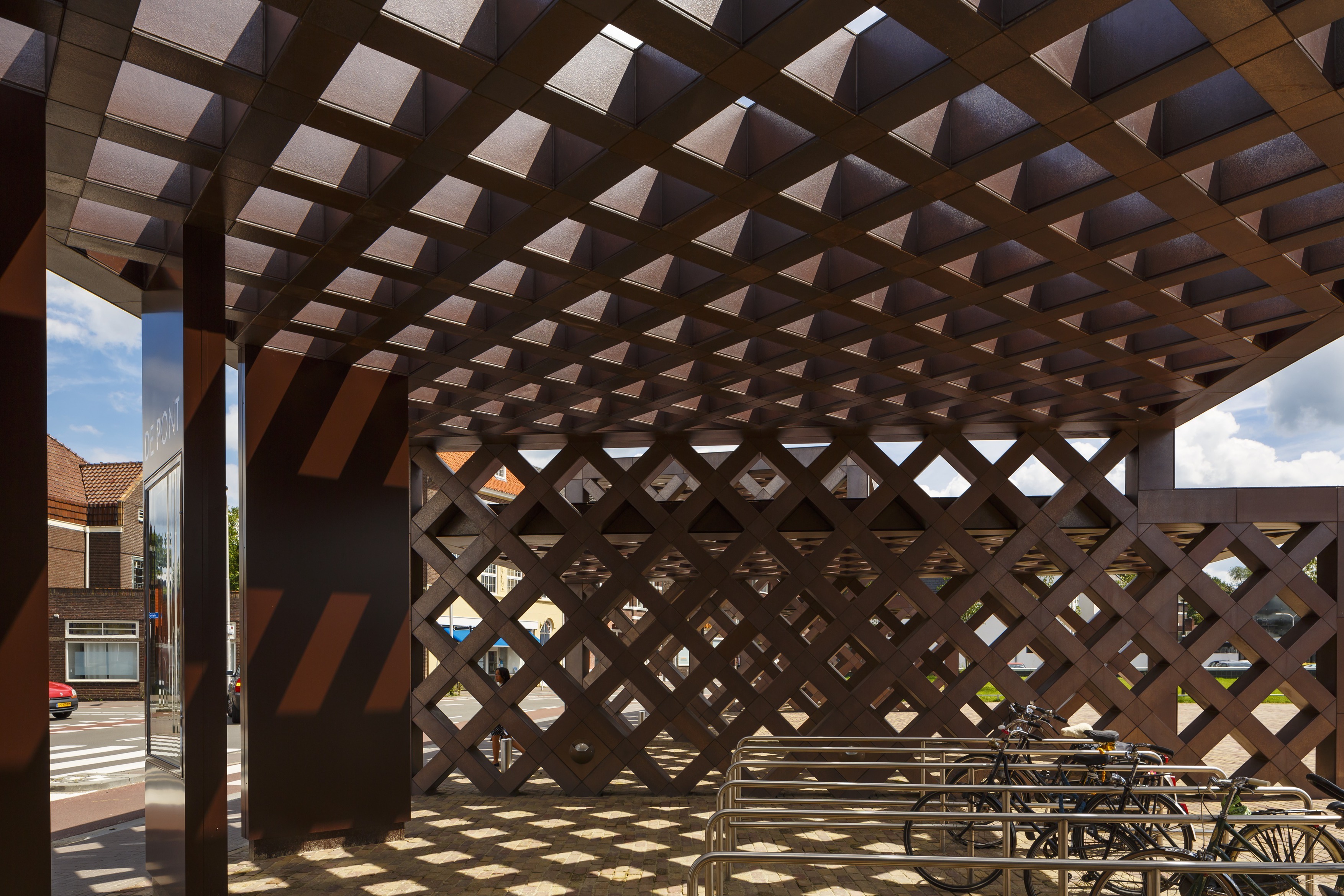
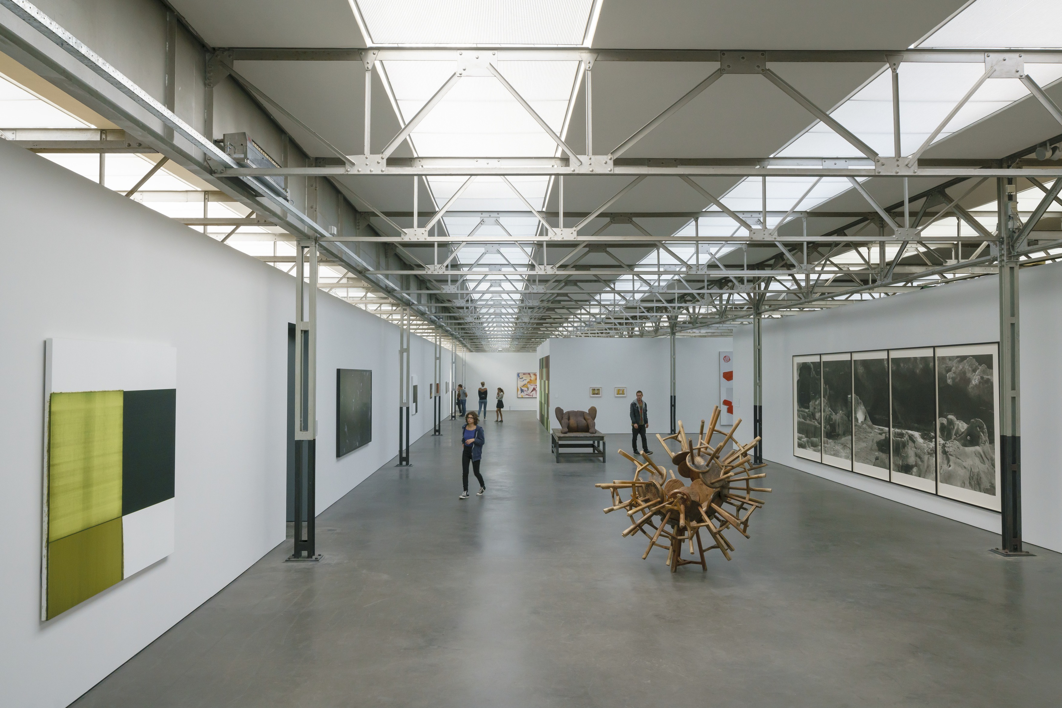
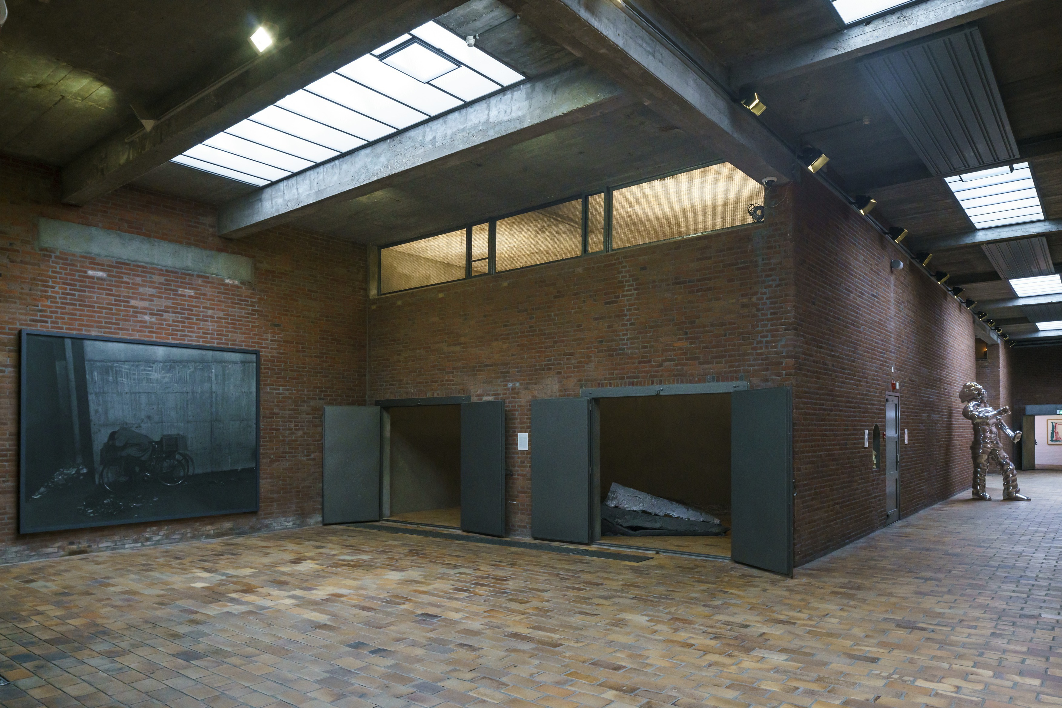
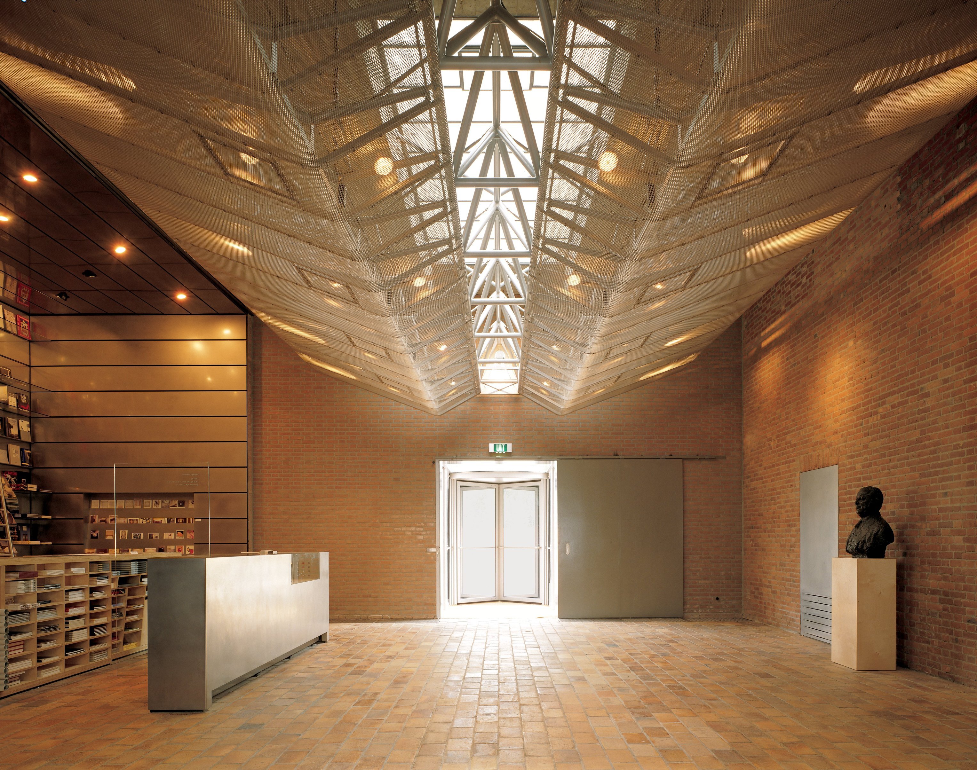
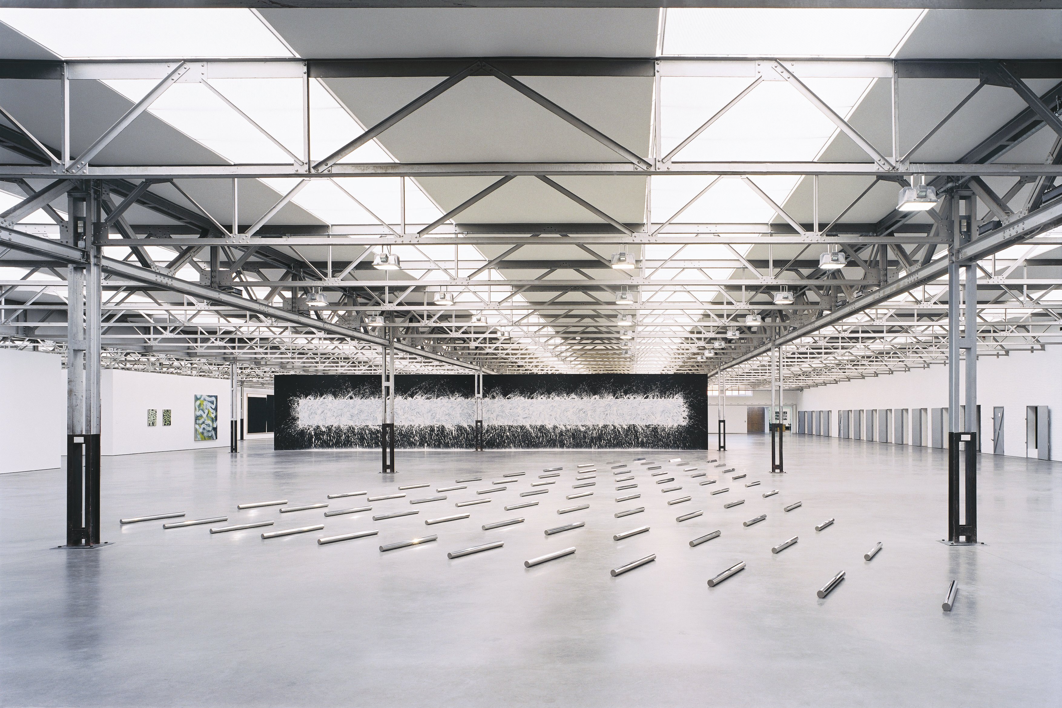
—
