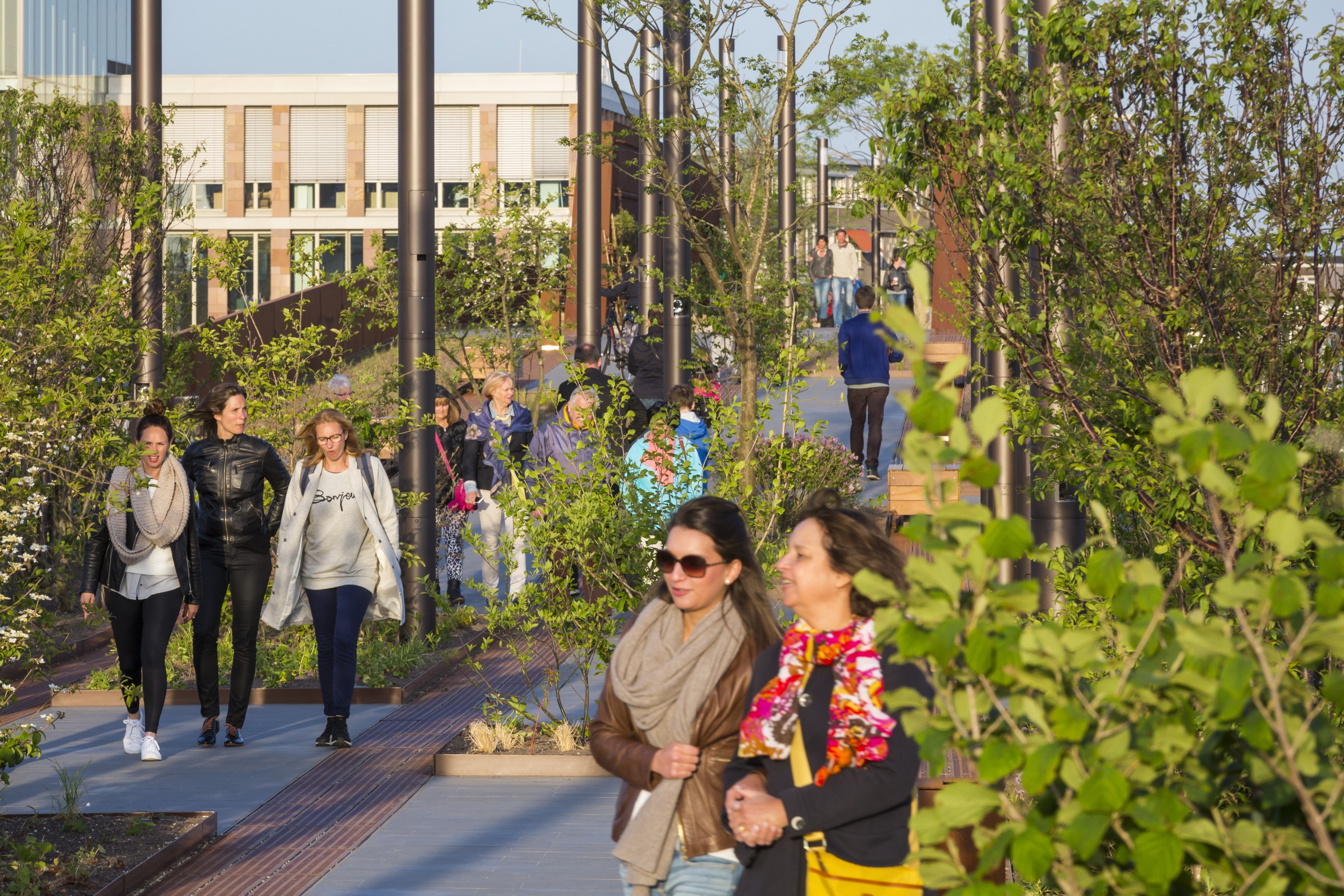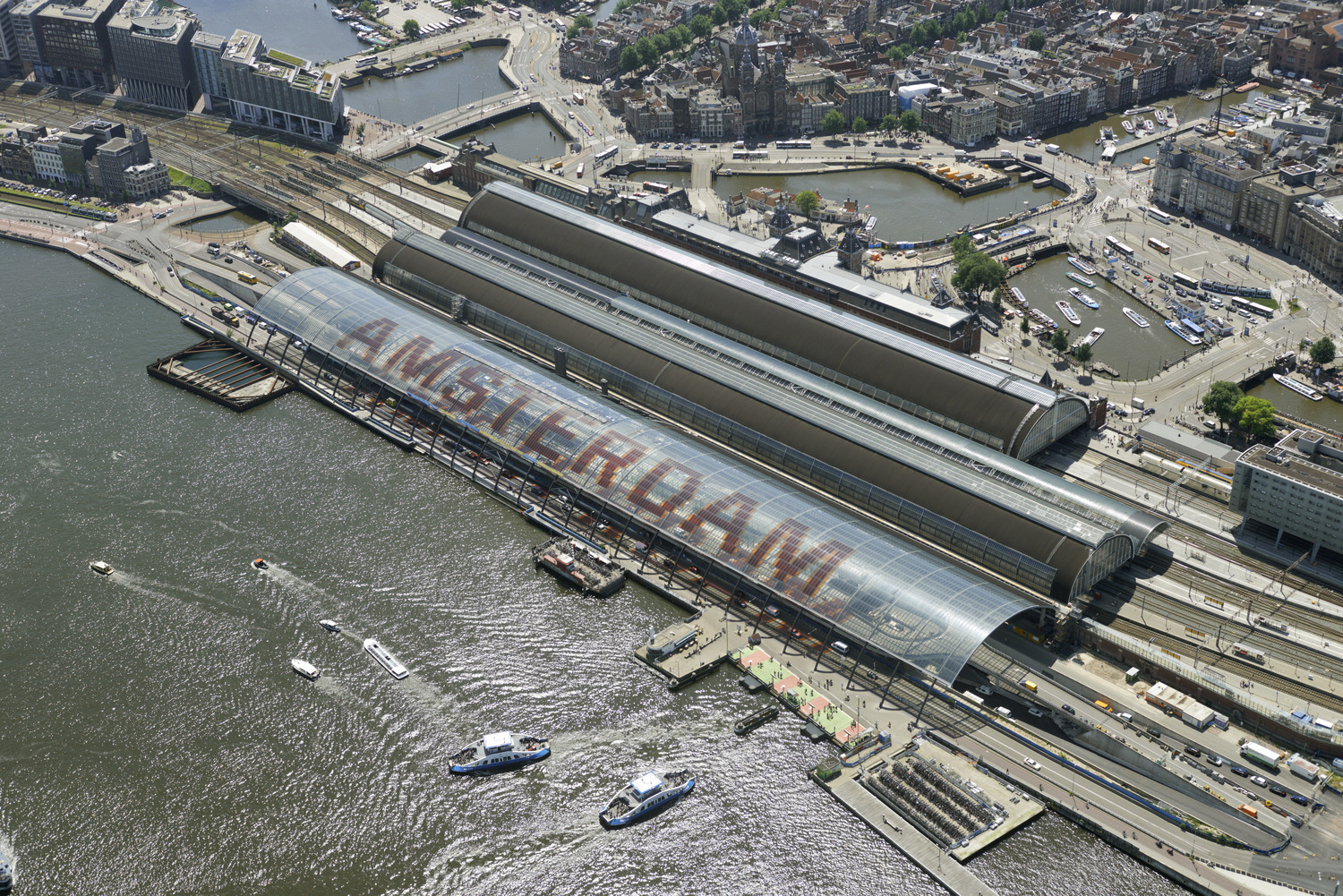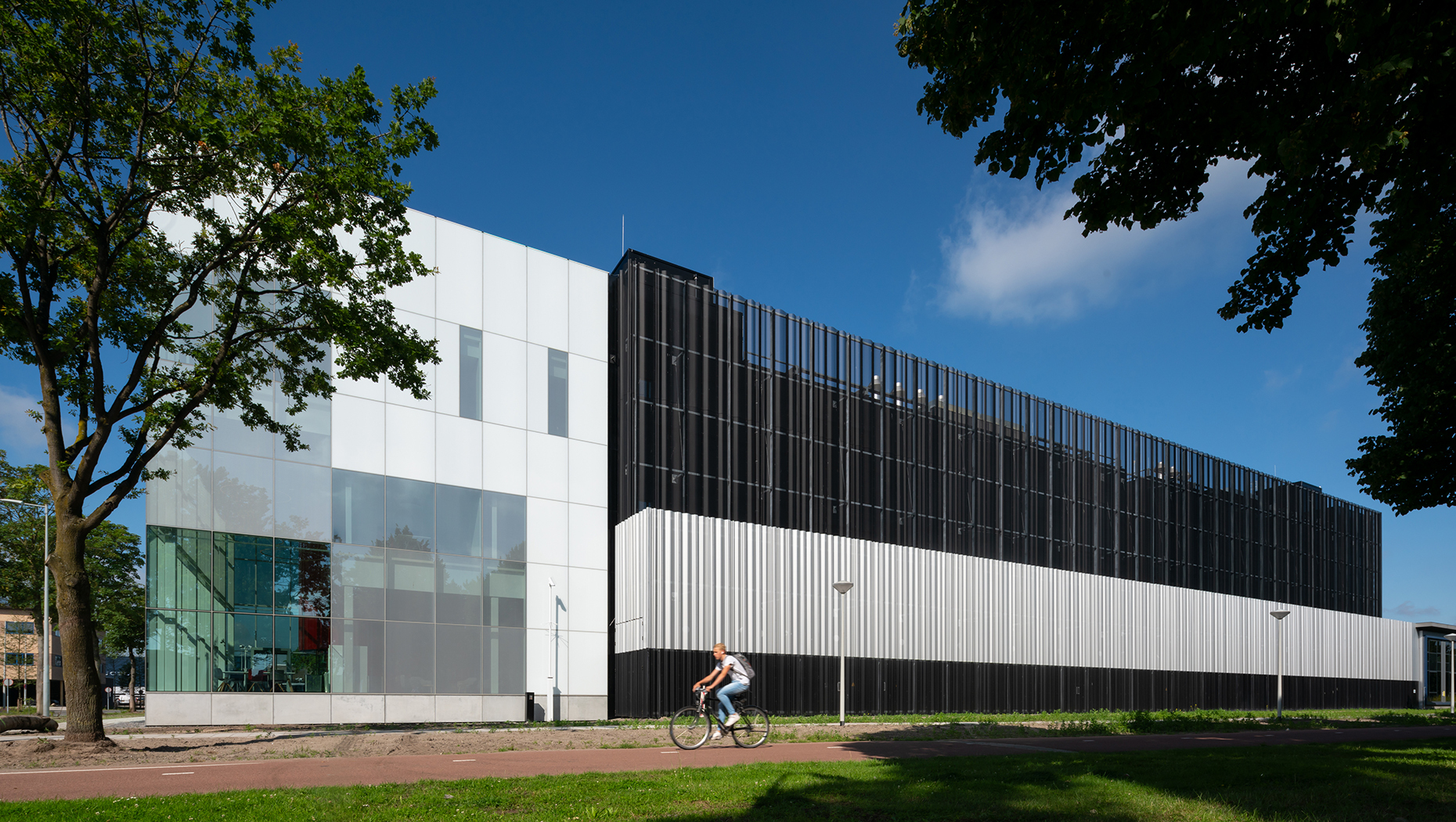House De Fantasie
The house De Fantasie (‘the fantasy’) was designed for an ‘unusual homes’ competition held by the municipality of Almere. The brief was to design a house without taking current building regulations into account. All prize-winners were awarded a plot of land on loan for five years. This meant that the house and its foundations had to be easy to dismantle.
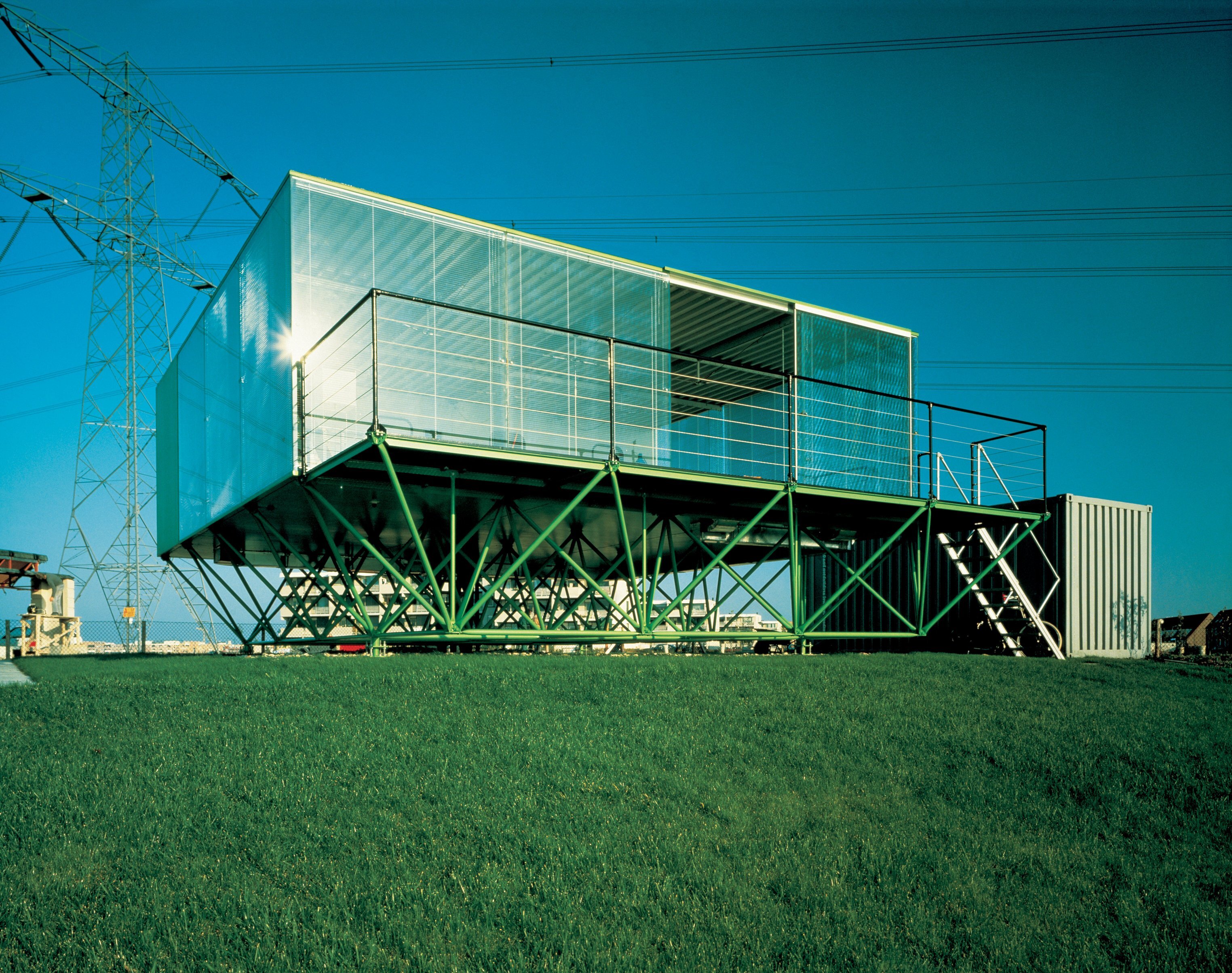
Modular build
In the compact house, the living room is bounded on three sides by glass sheets to include the surrounding landscape in the experience of the house. Sandwich panel walls enclose the private zone comprising the two bedrooms, kitchen and bathroom. The extraordinary construction of the house combats wind pressure in three ways. The space-frame floor structure is attached to a foundation of concrete slabs, stabilizing fins are placed strategically at the seams of the toughened glass sheets and finally two steel tension cables secure the lightweight profiled steel roof borne aloft by the glazing.
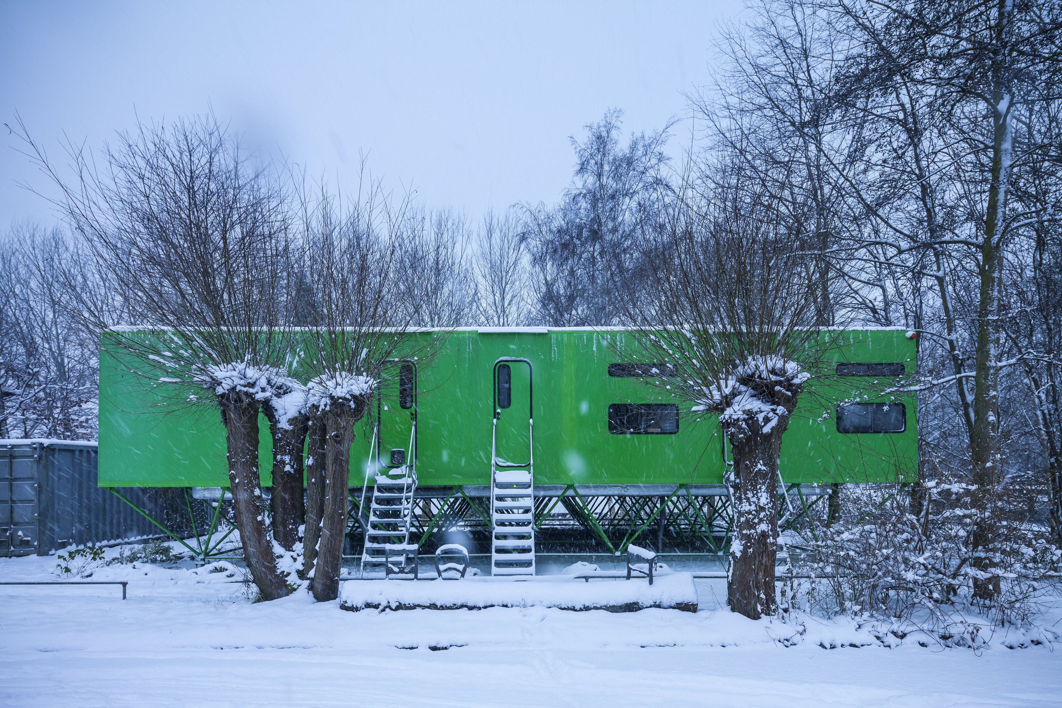
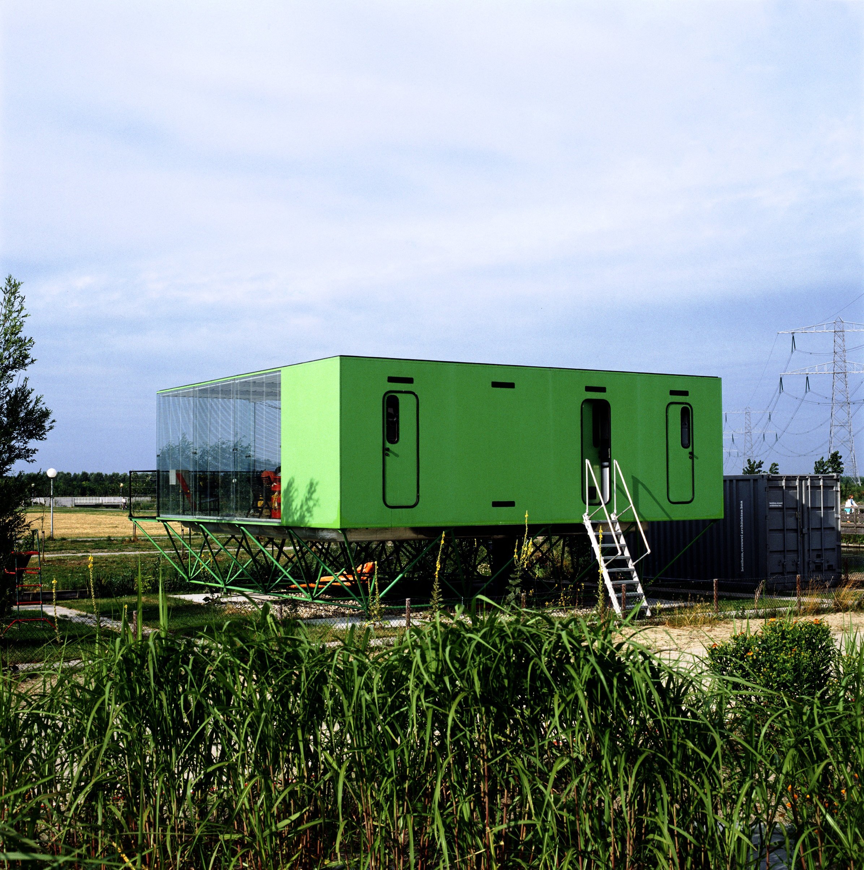
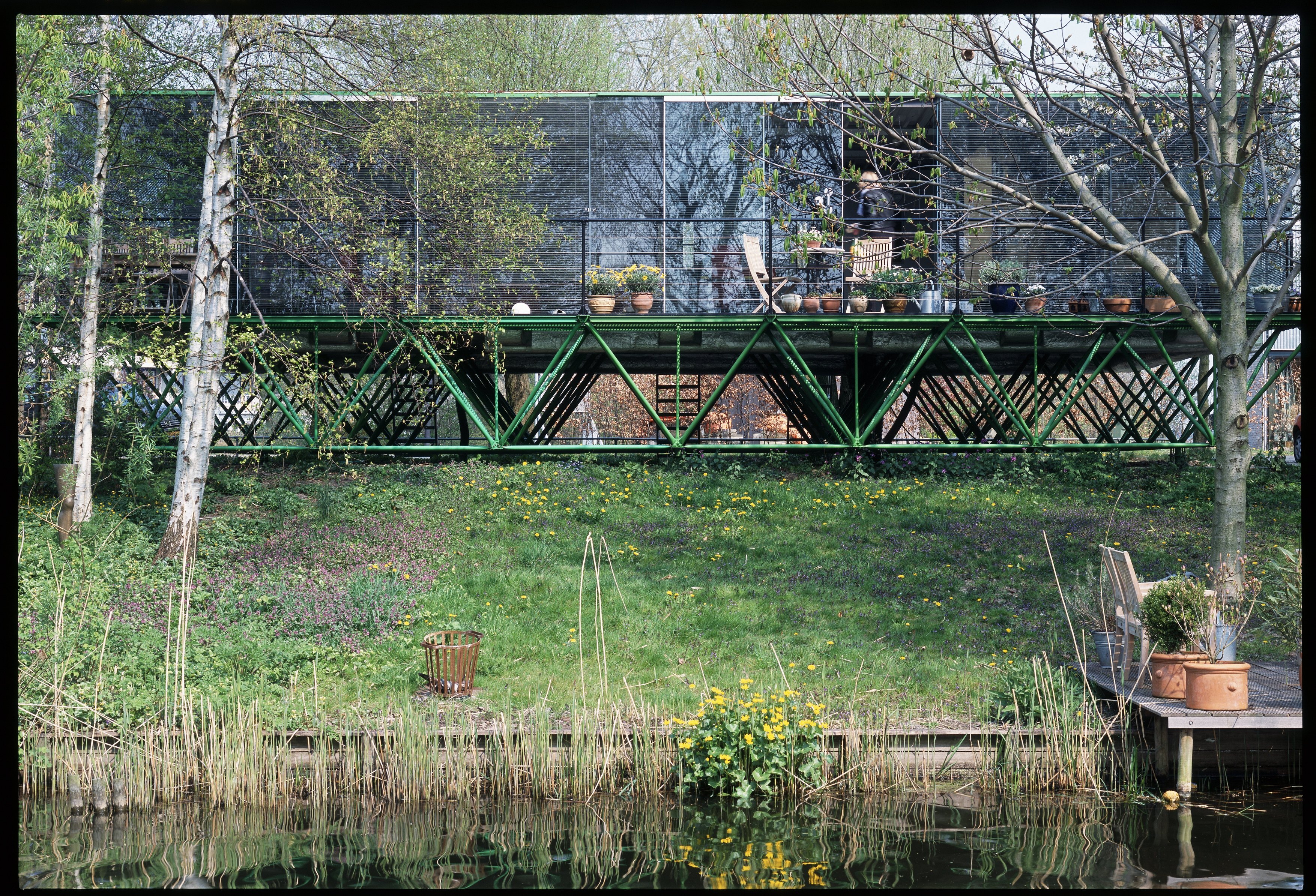
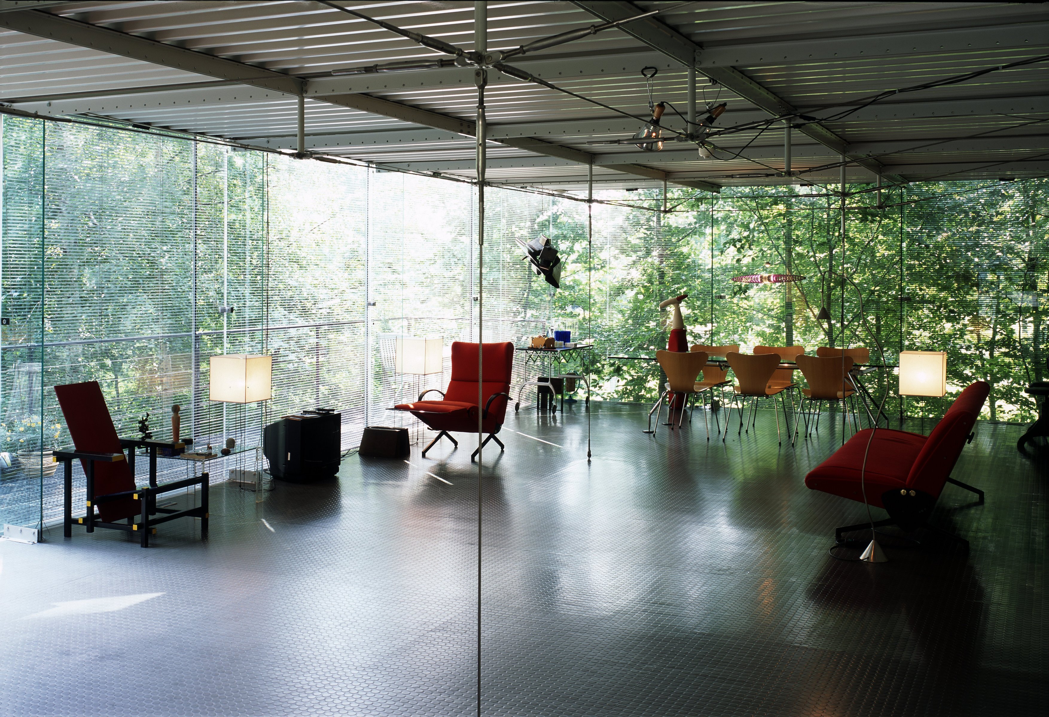
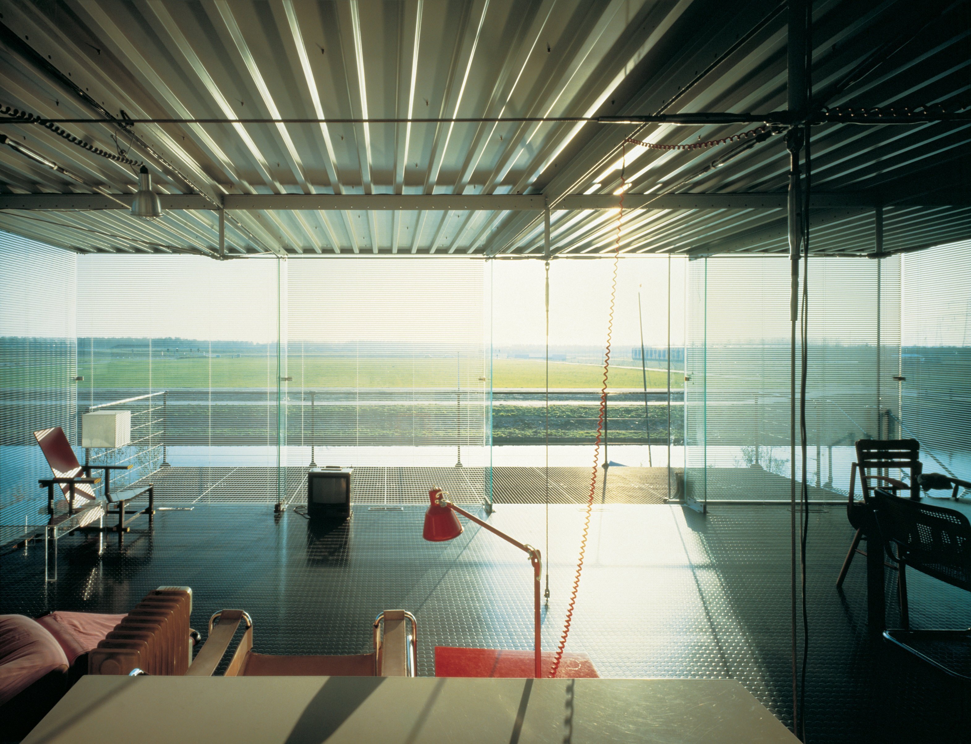
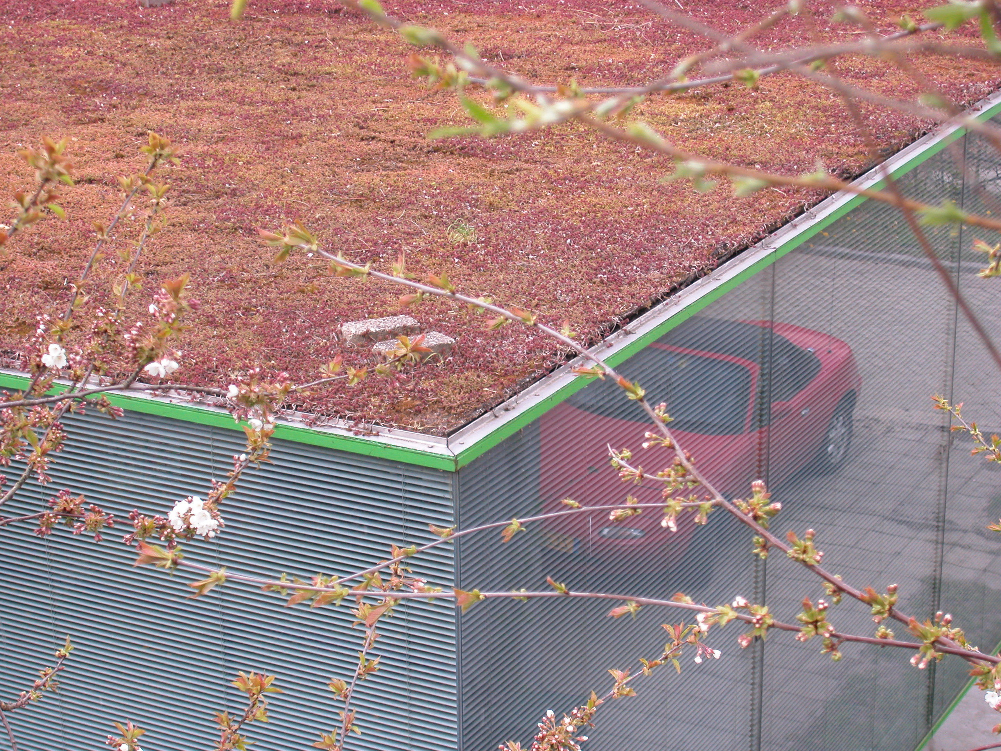
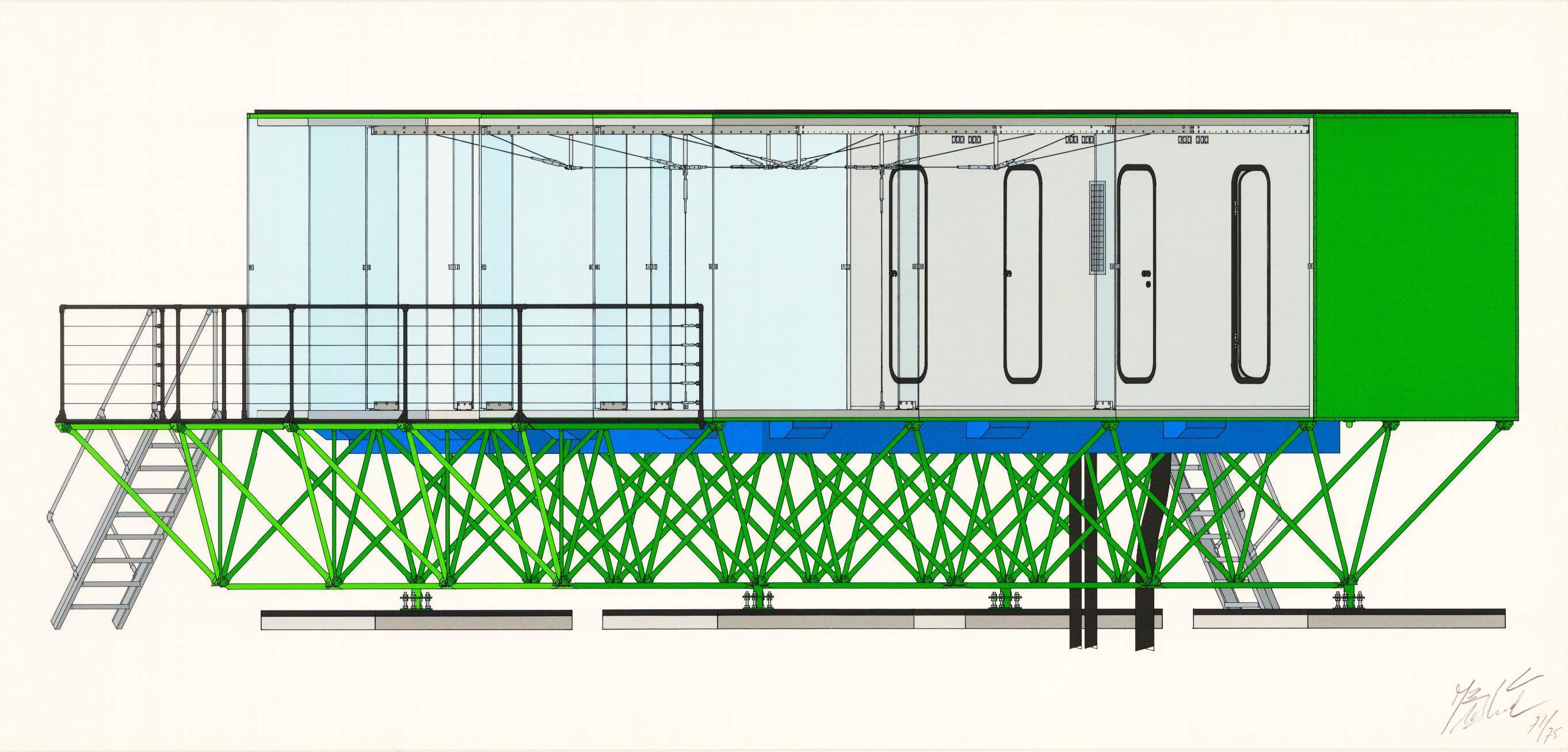
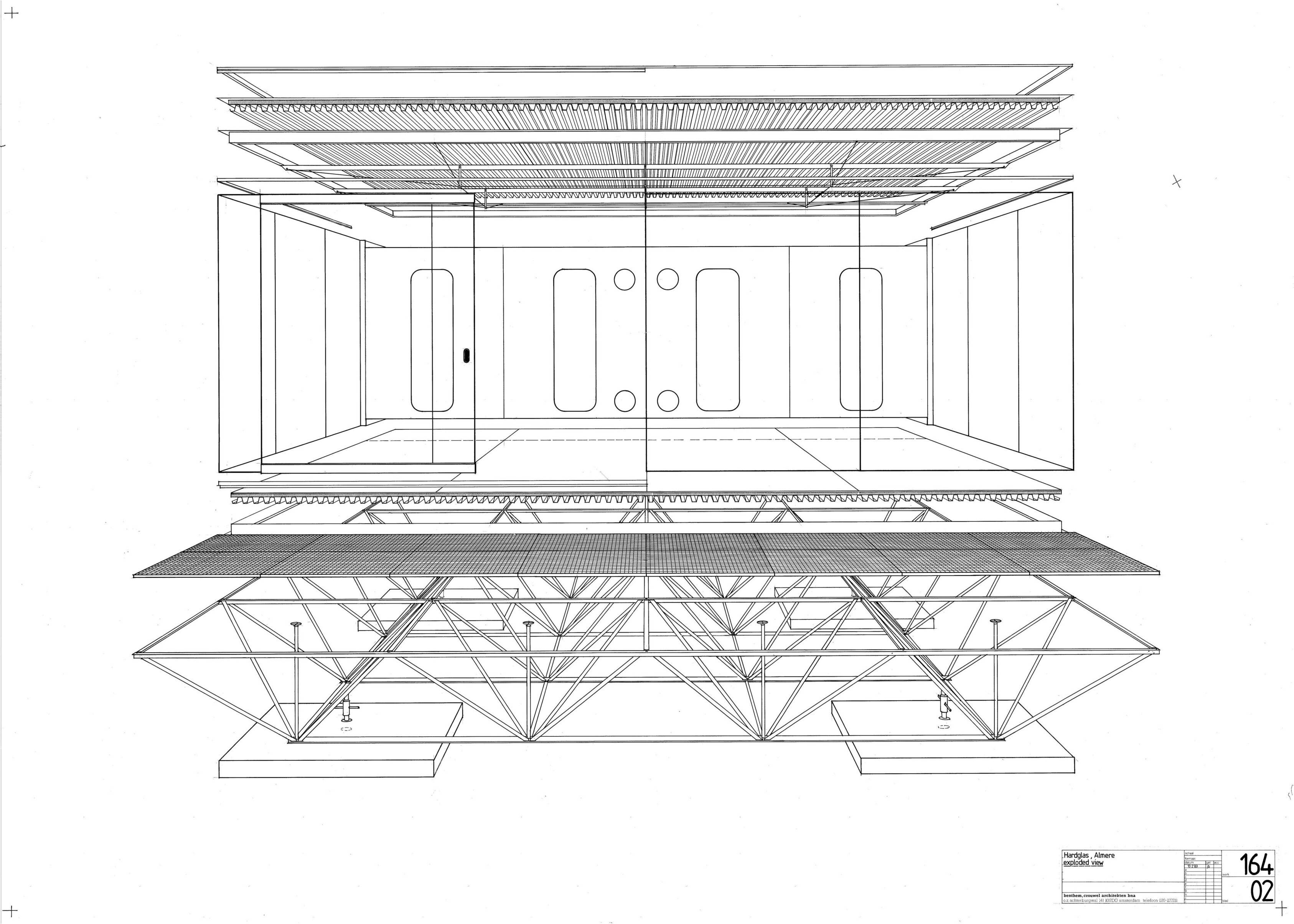
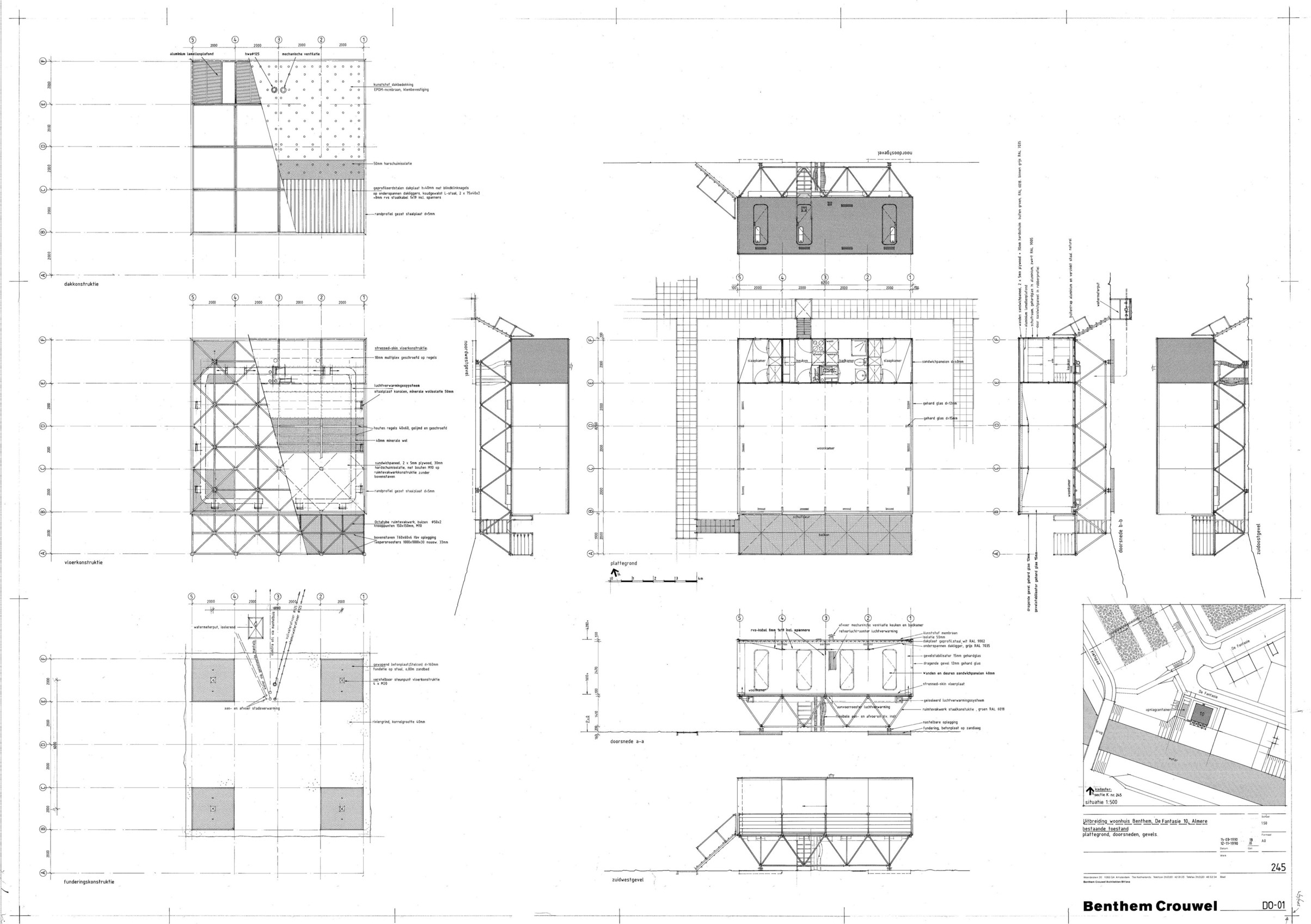
—
