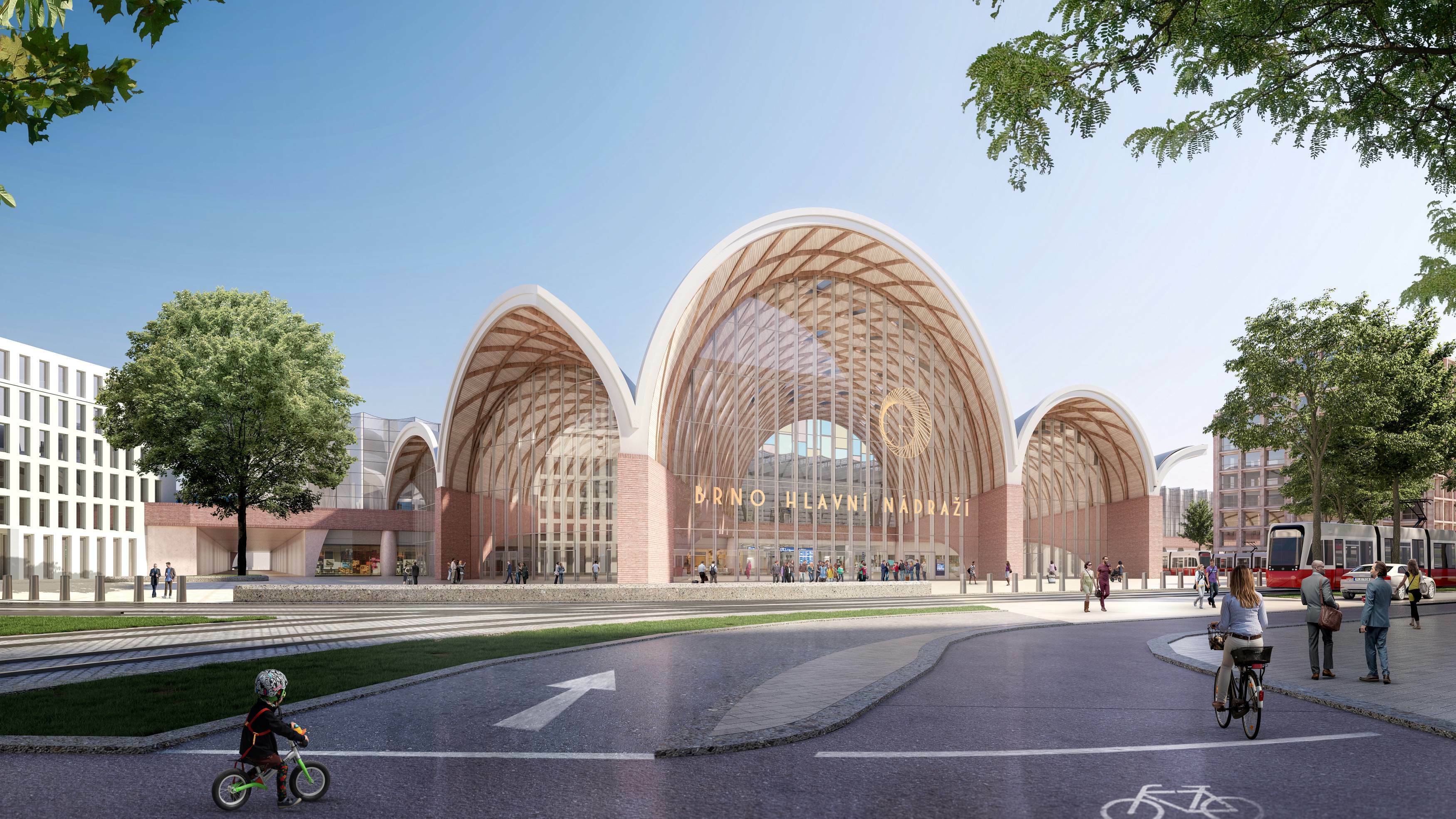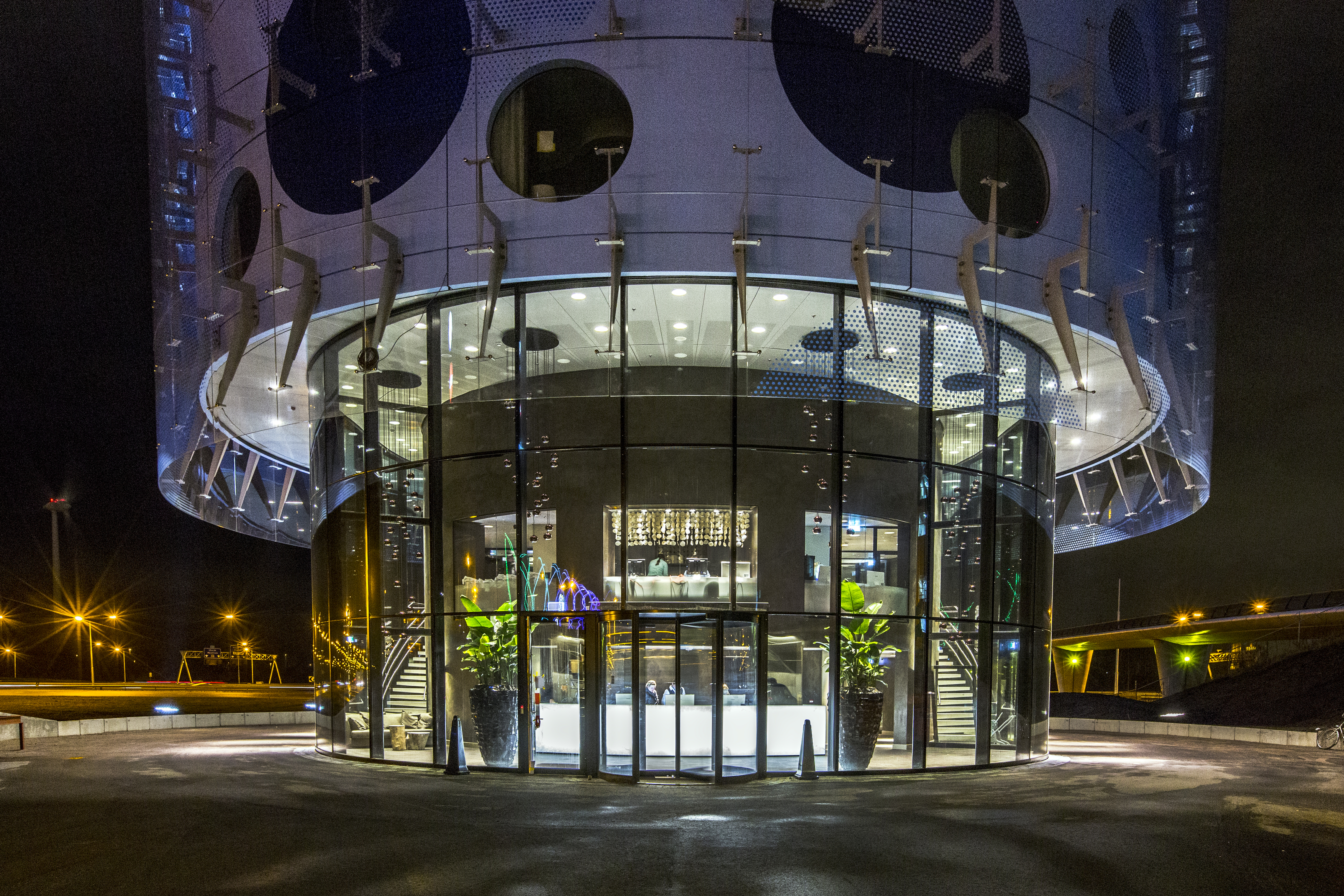HLRS III University of Stuttgart
For one of the leading technically oriented universities in Germany, the University of Stuttgart, Benthem Crouwel Architects and Birk Heilmeyer und Frenzel Architekten are designing a state-of-the-art building that offers efficient and functional accommodation for a new generation of supercomputers.
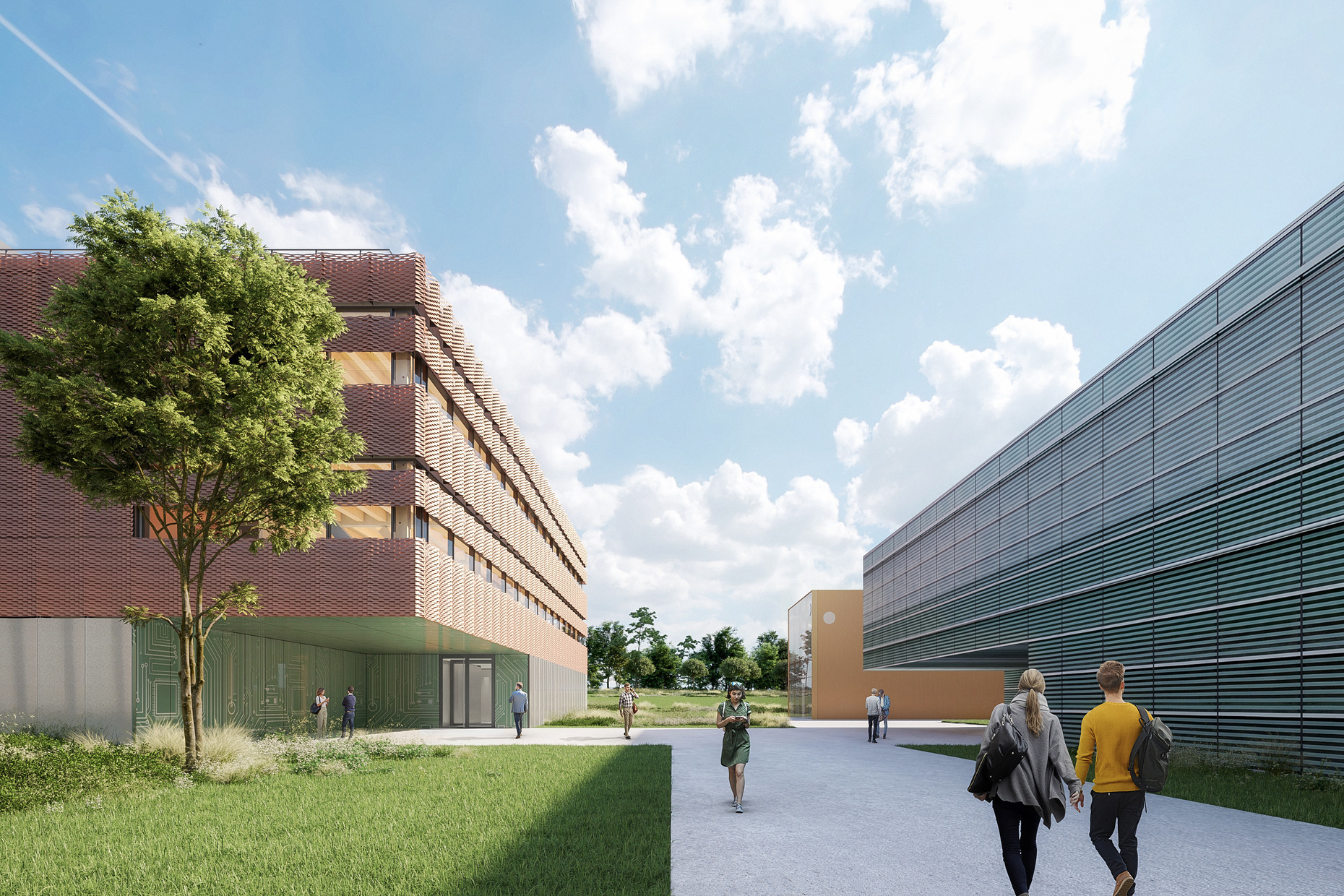
Cutting Edge
Simulation, visualization, and Artificial Intelligence are indispensable tools for addressing many of today’s most complex challenges. The High-Performance Computing Center Stuttgart (HLRS) plays a crucial role in supporting large-scale computational research for the Stuttgart region, Germany, and Europe.
As home to one of Europe’s exascale computers, the new HLRS III will significantly surpass the capabilities of its predecessor, offering essential tools and solutions for cutting-edge academic and industrial research.
Highlighting its sustainability efforts, HLRS recently won the Datacenter Strategy Award for “Transformation,” recognizing its leadership in energy-efficient infrastructure and dynamic energy management.
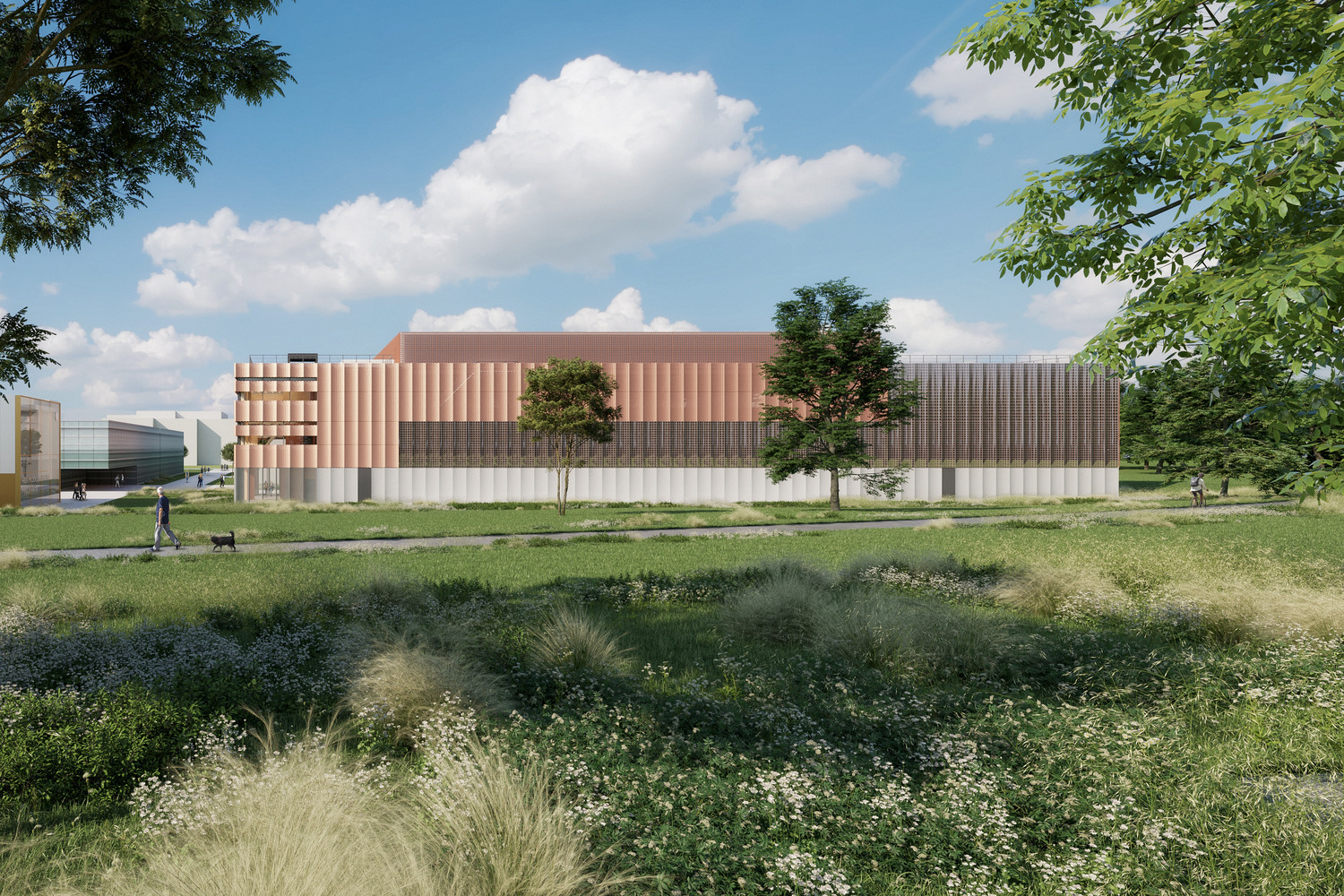
Third Building
HLRS III will be constructed east of the existing HLRS I-II buildings, adding a new architectural highlight to the Vaihingen Campus. Designed to set new standards in sustainable construction, the building will emphasize energy efficiency, circular principles, and nature-inclusive design.
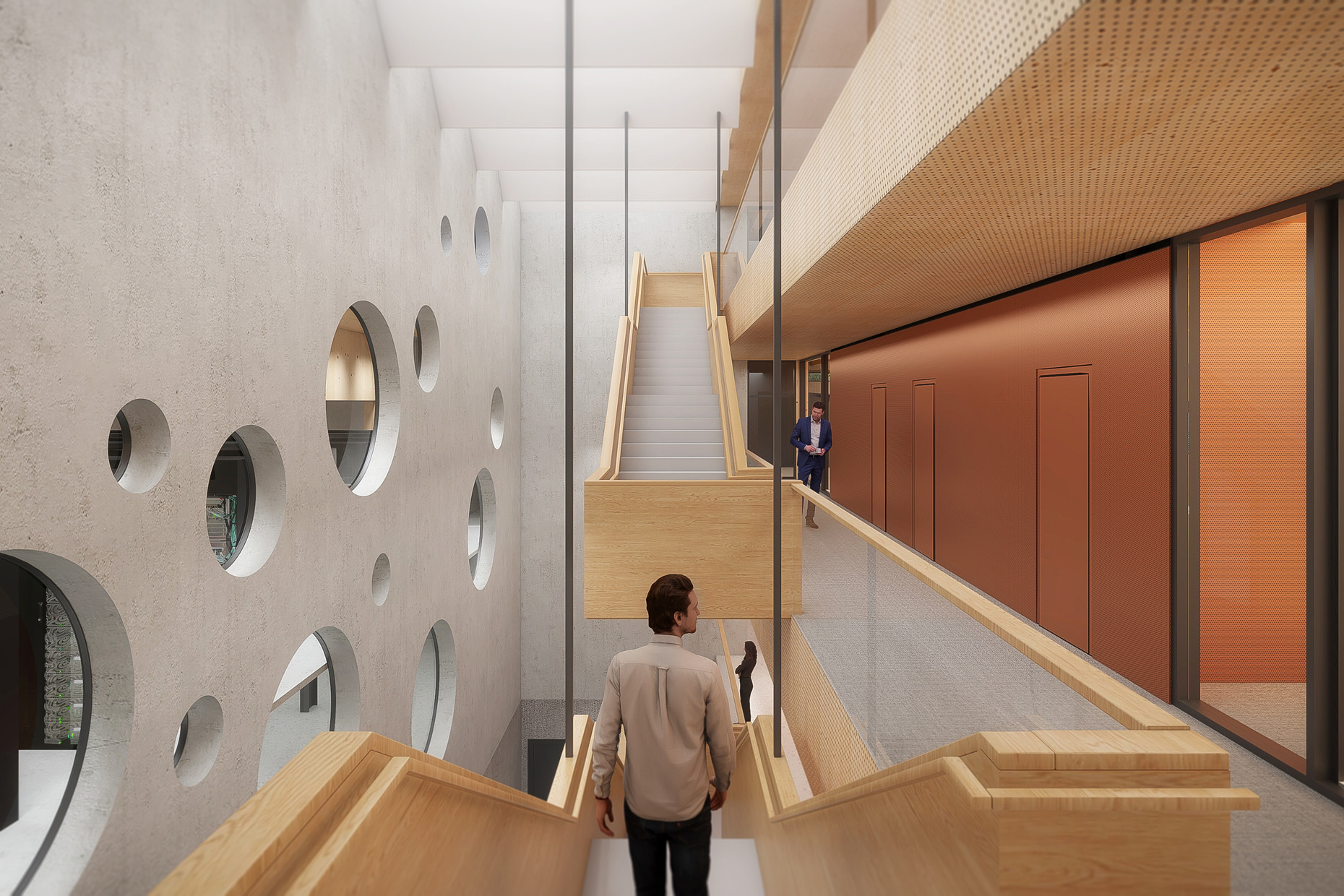
Heart of the Building
Everything in the new building serves the server room, the HPC room. The optimal functioning of the servers is the essence of HLRS III. The server room therefore literally forms the heart of the building; a completely obstacle-free space that is surrounded by technical rooms.
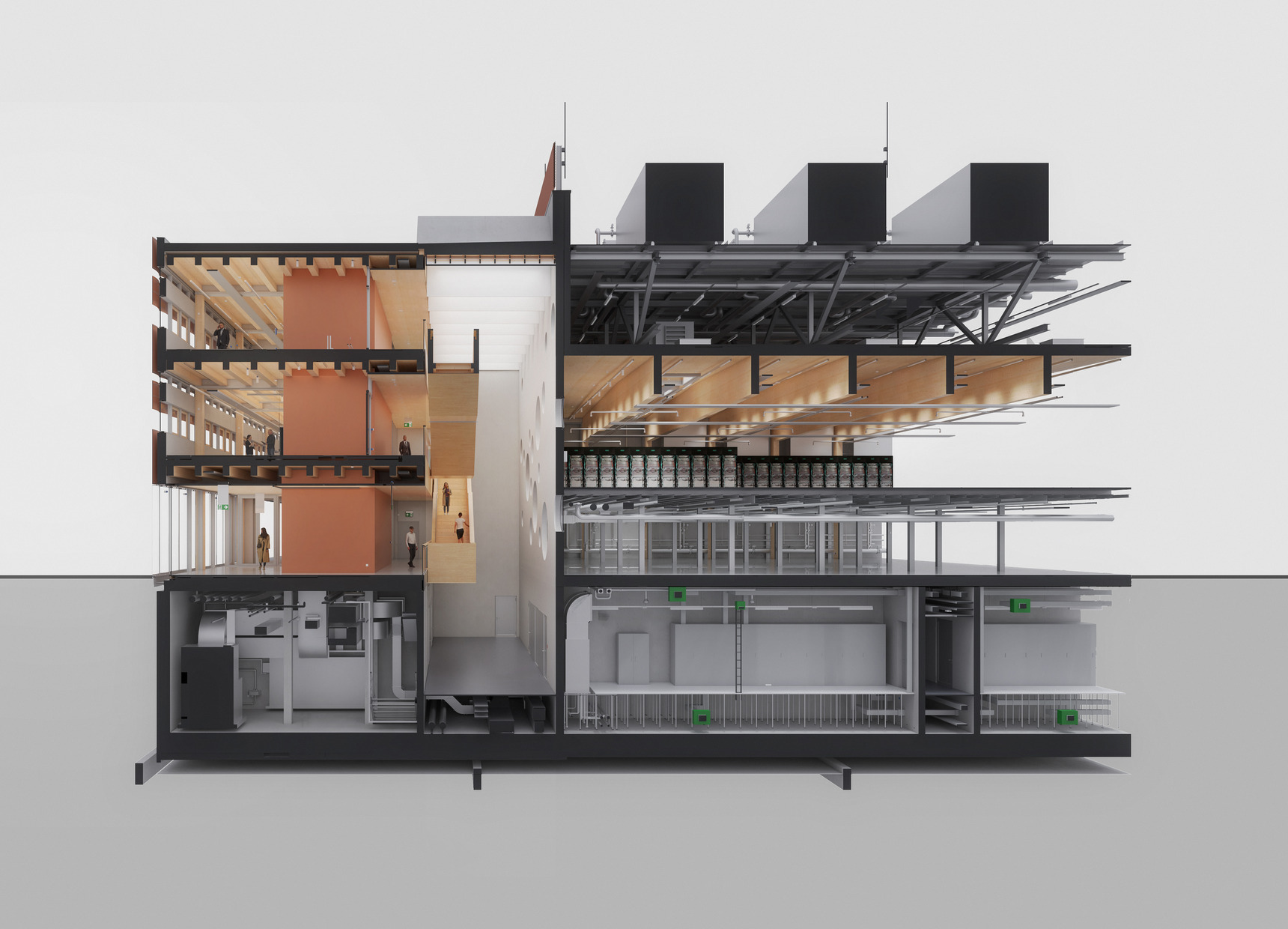
Canyon
A deep vertical cut separates the warm and welcoming office part from the technical part of the building. This so-called ‘canyon’ serves as a circulation and communication space for employees. Walking up and down the hanging stairs it offers a unique spatial experience allowing guided views into the HPC room through different sized openings in a massive concrete wall. Additionally, the canyon with its unobstructed vertical space allows employees and visitors to experience the highly secured HPC and plays a role in cooling down the building at night.
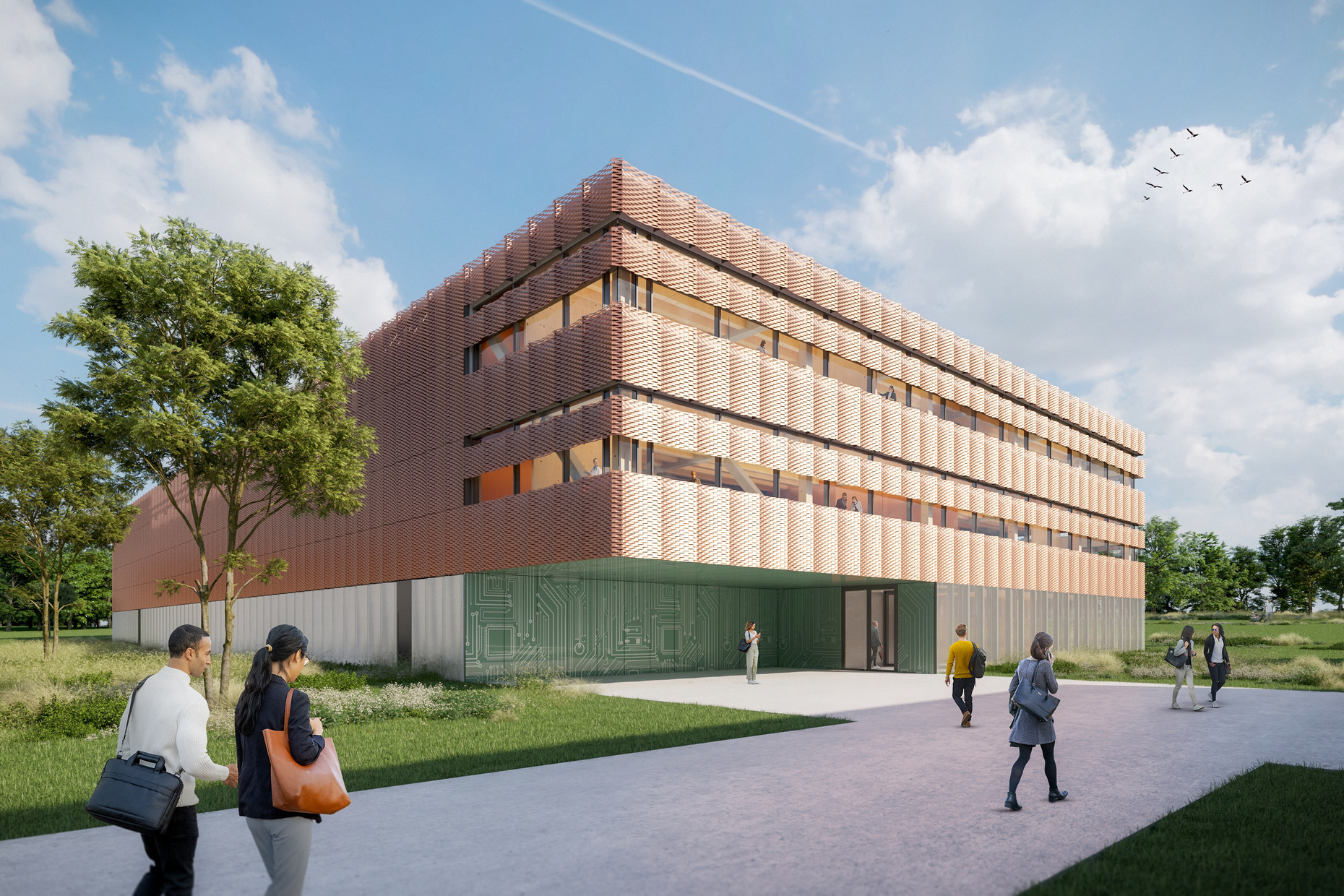
Responsible
HLRS III will be a responsible building. Since the computing system inside requires substantial energy, the facility is making significant efforts to mitigate their environmental impact.
Residual heat generated by the servers will be fed into the university’s underground heat distribution network, supplying up to 50% of the peak demand for campus buildings.
The roof will feature vegetation while both the roof and parts of the façade will be equipped with solar panels, further enhancing energy efficiency.
Uniquely, HLRS III will be the first data center with server rooms constructed largely from timber. A massive timber structure will support the HPC room, while the office space will utilize a wood-concrete hybrid design. Timber, as a renewable material that stores CO2, not only reduces the building’s carbon footprint but also creates warm, inviting interiors that stand in contrast to the cutting-edge technology housed within.
Commissioned by Vermögen und Bau Baden-Württemberg, construction of HLRS III is scheduled to begin in early 2025, with completion expected in 2027.
