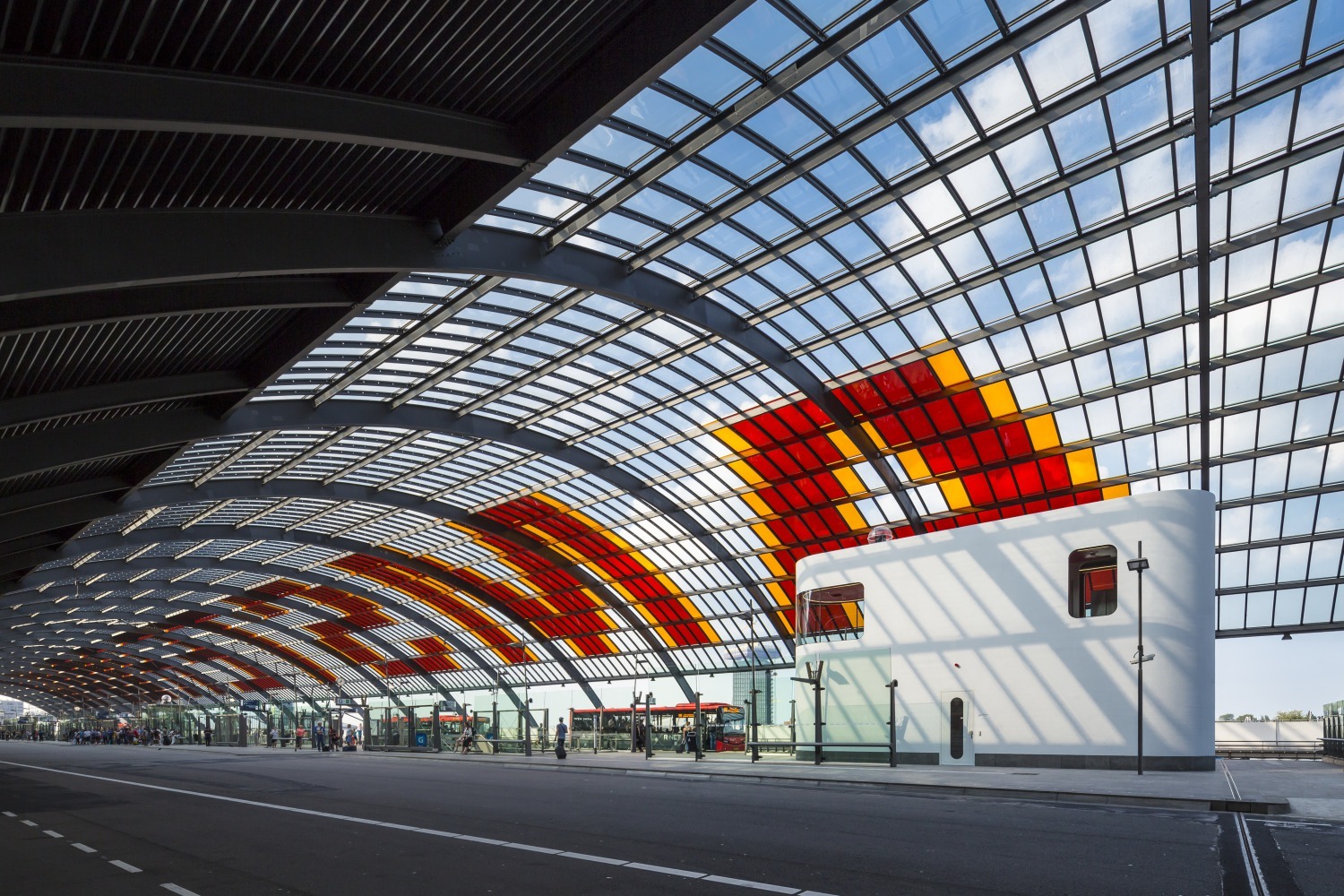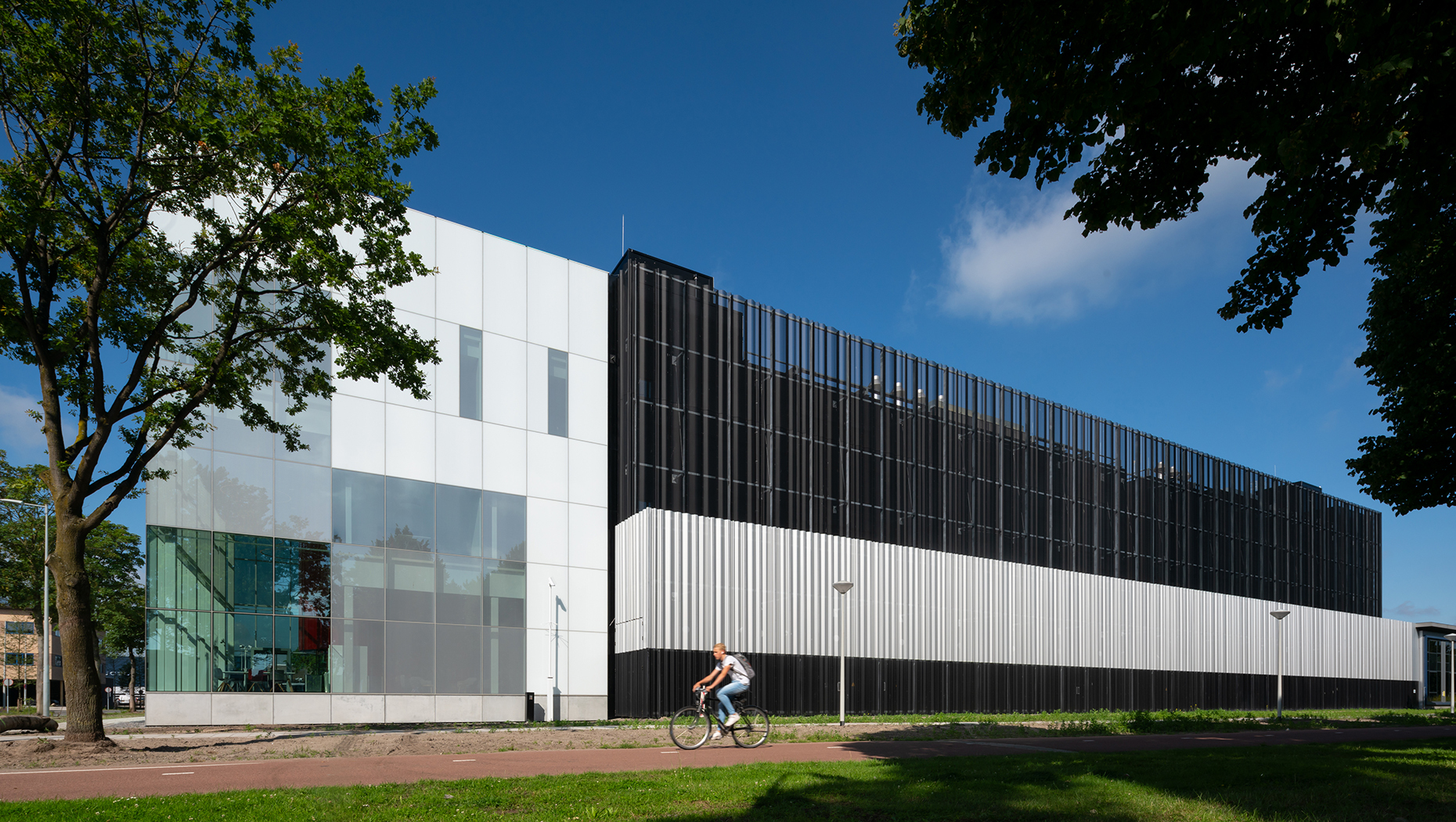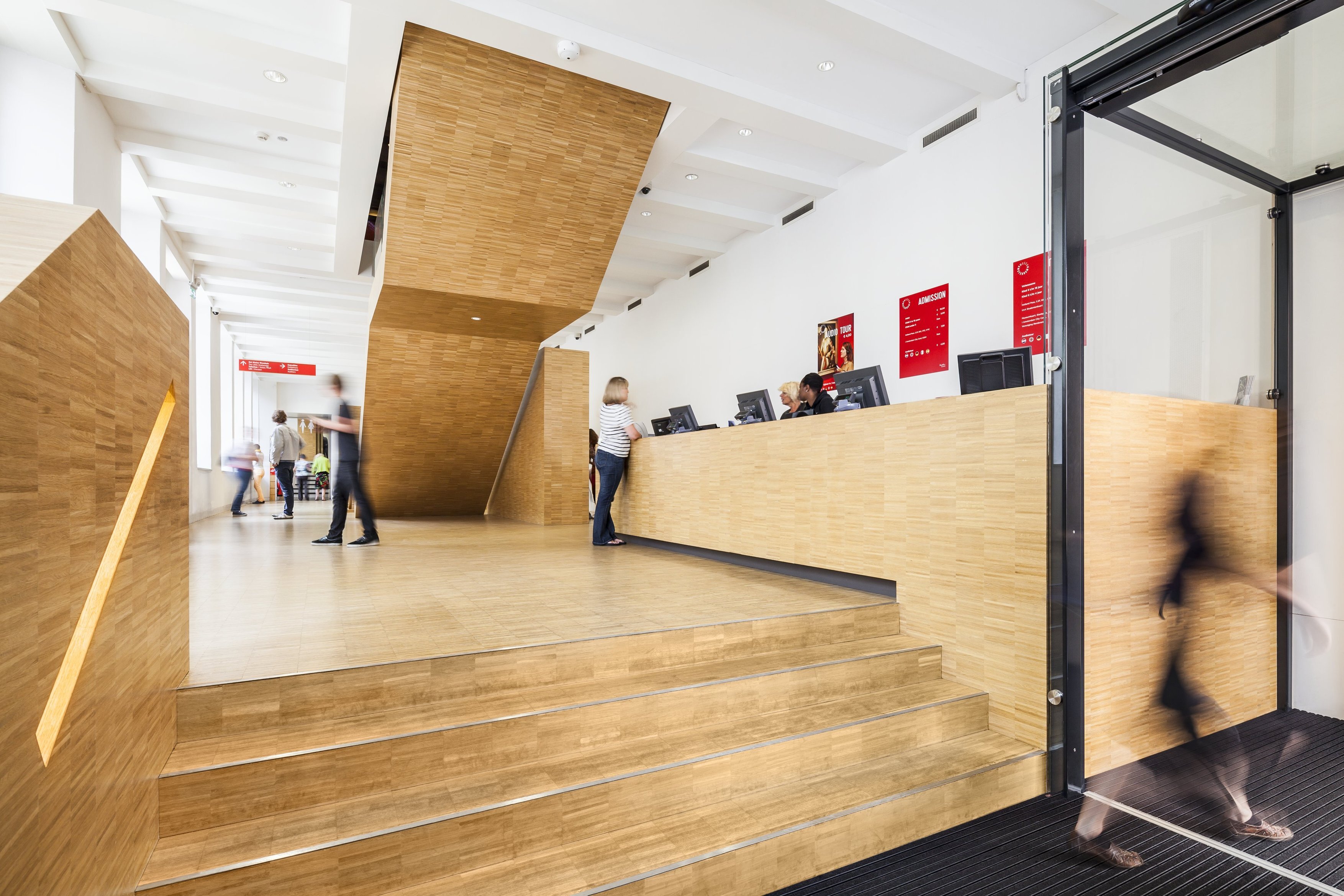Diridon station, CA
Diridon station is a major transit hub in downtown San Jose, California, that is expected to grow extensively in the coming years due to high-capacity transit connection developments in the station area, in which the future expansion of BART (Bay Area Rapid Transit), a subway system serving the San Francisco bay area, plays an important role.
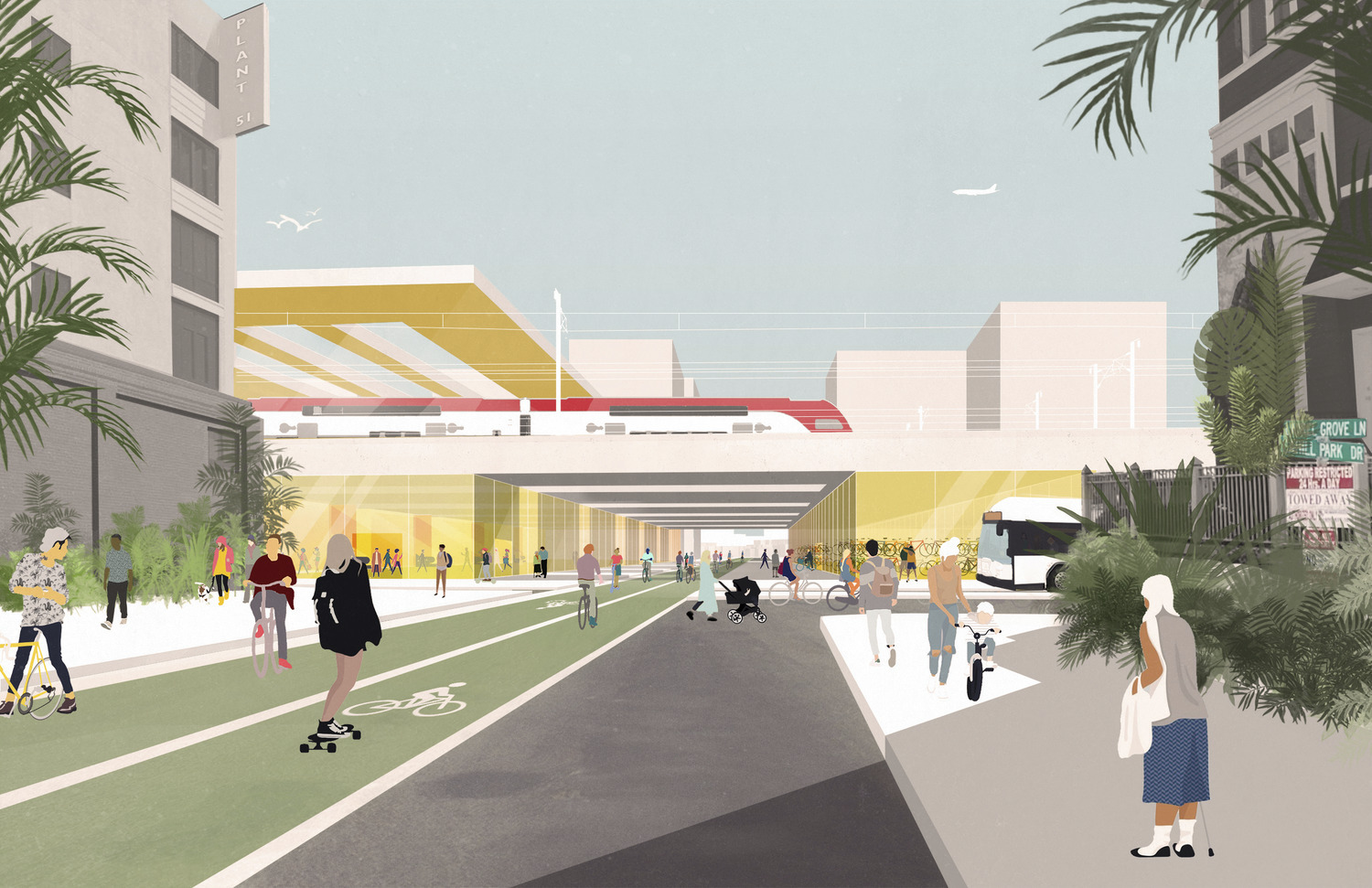
A spatial vision for a new, expanded station
In order to plan for the substantial growth of San José Diridon Station, the City of San José, the Peninsula Corridor Joint Powers Board (PCJPB), Santa Clara Valley Transportation Authority (VTA), and the California High-Speed Rail Authority (CHSRA) (the “Partner Agencies”) formed a public agency partnership via a Cooperative Agreement in July 2018. The Partner Agencies have been working together with a consultant team led by Arcadis Design & Consultancy and Benthem Crouwel Architects (“Team ABC”) since September 2018 to develop a spatial vision for a new and expanded station.
The spatial vision is the product of more than a year of planning between the impacted agencies and the community.
The ambition is to create a lively and active neighborhood that best services cyclists and pedestrians in a safe and pleasant manner.

Two concourses
The spatial vision, which outlines the functionality of the station rather than its architectural design, proposes two concourses along two important axes in the city: Santa Clara St. / The Alameda and San Fernando St. which connect the East and West side of the city. The train tracks are partly elevated to allow an efficient, direct connection and a clear sightline to other major axes in the city.
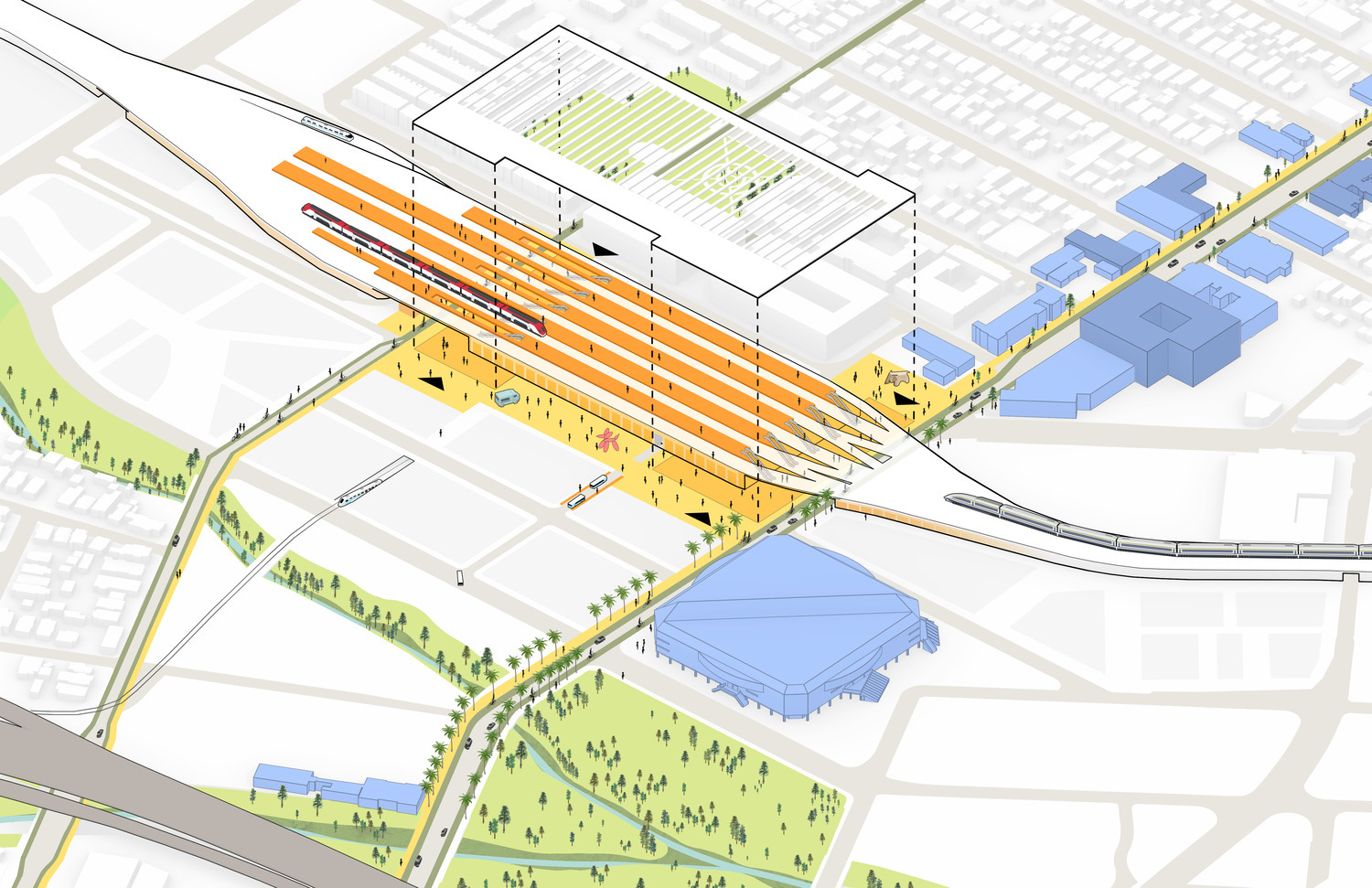
'Natural' wayfinding
On ground level, below the tracks, space is reserved for shops and services, which will give a boost to the neighborhood. Public squares make it easy for cyclists and pedestrians to move between modes of transit. The layout prioritizes pedestrian, bicyclist, light rail, and local bus access, while accommodating intercity bus and vehicle drop-off and pick-up zones adjacent to the core station area. The layout places entrances in visible locations to support an iconic station design and ‘natural’ wayfinding, and also includes space for a future airport connection.
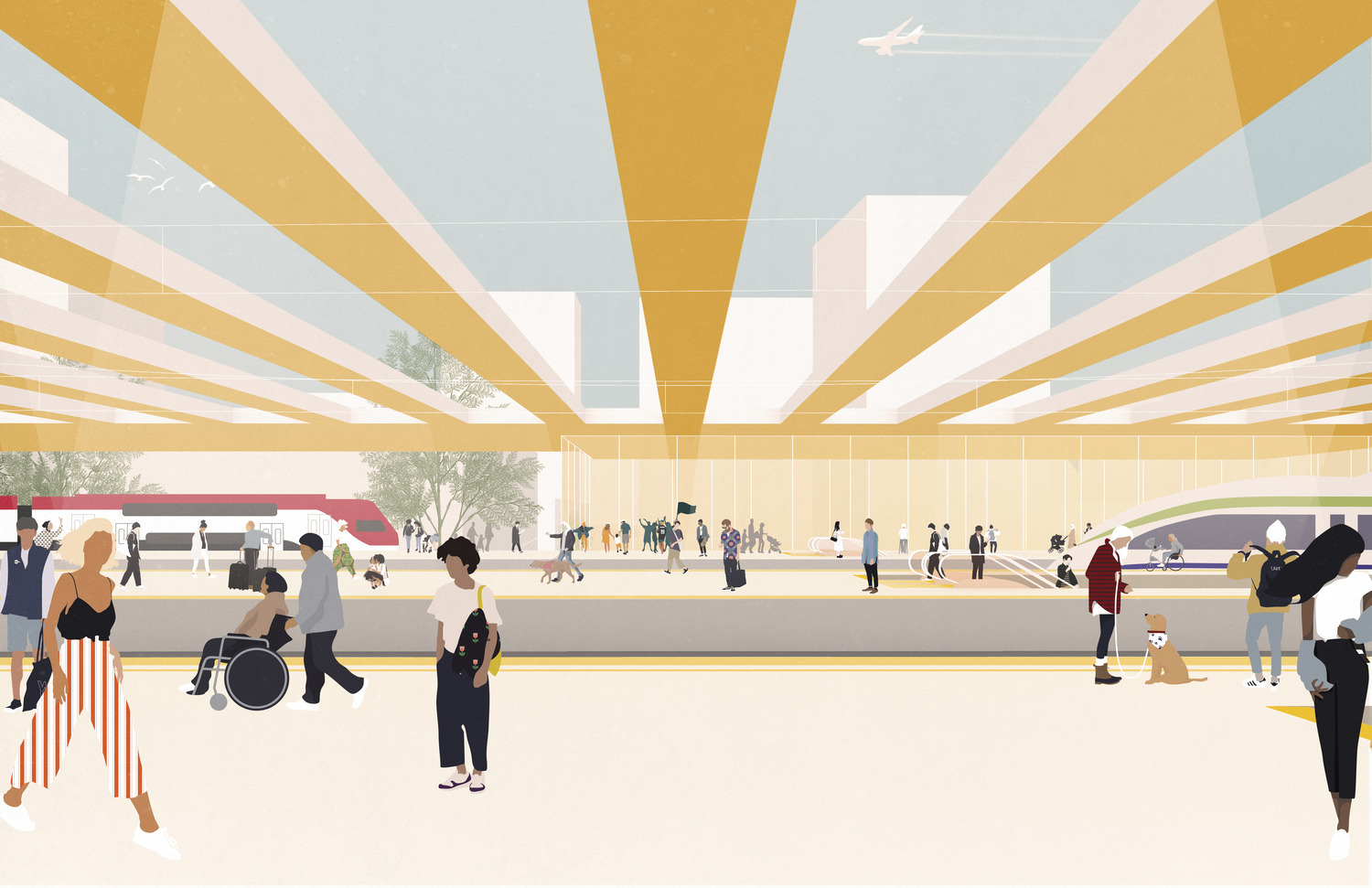
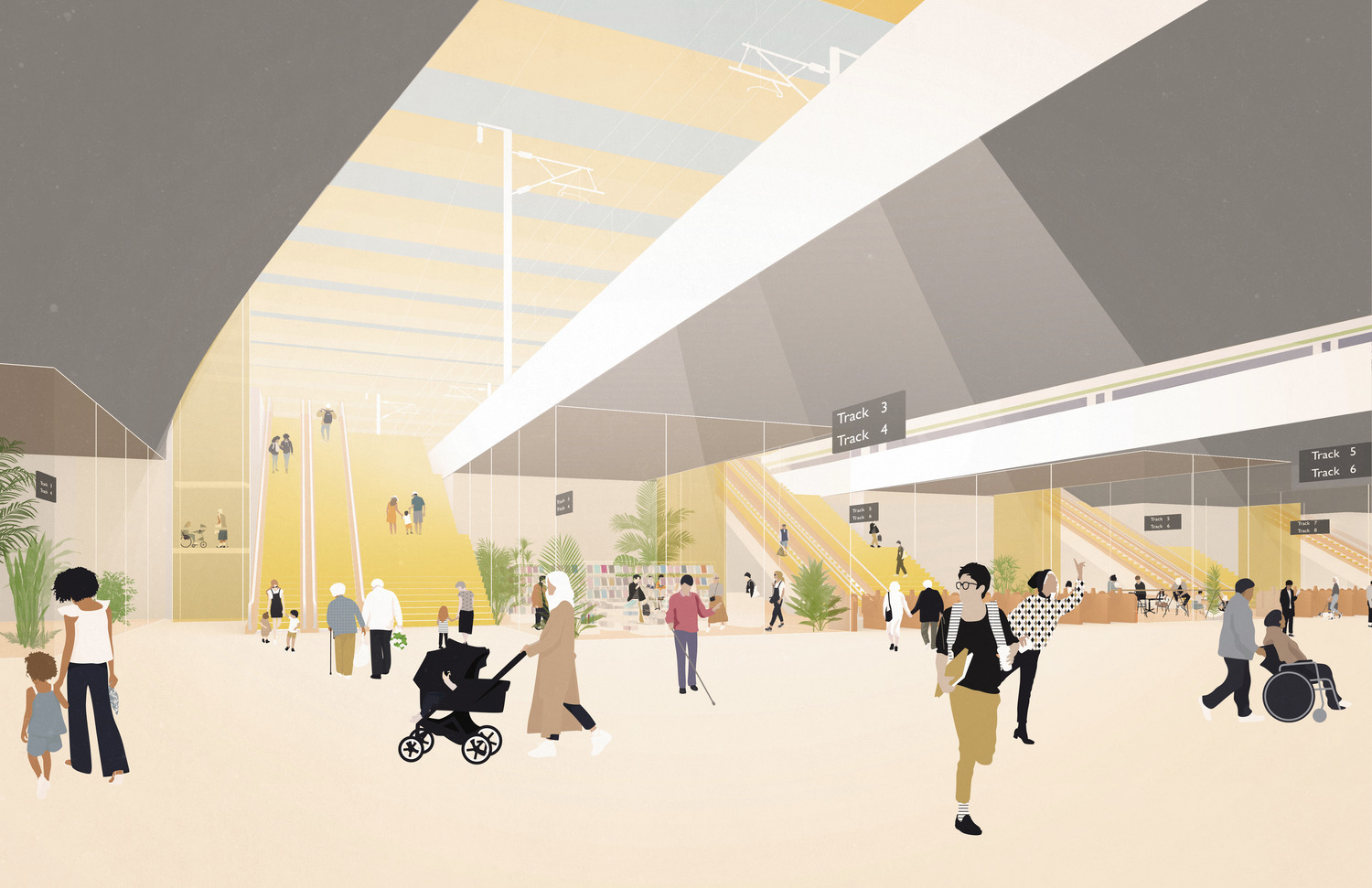
Promoting slow traffic
To accommodate the future expansion of service at the station, an additional track and platform have been proposed — widening the station’s footprint to the east. A new underground stop for the lightrail will make transfer between modes of transport more efficient.
The section of Cahill Street between Santa Clara and San Fernando streets will be restricted to cyclists and pedestrians. Additionally, a large and easy to access bicycle storage is planned, further promoting slow traffic.
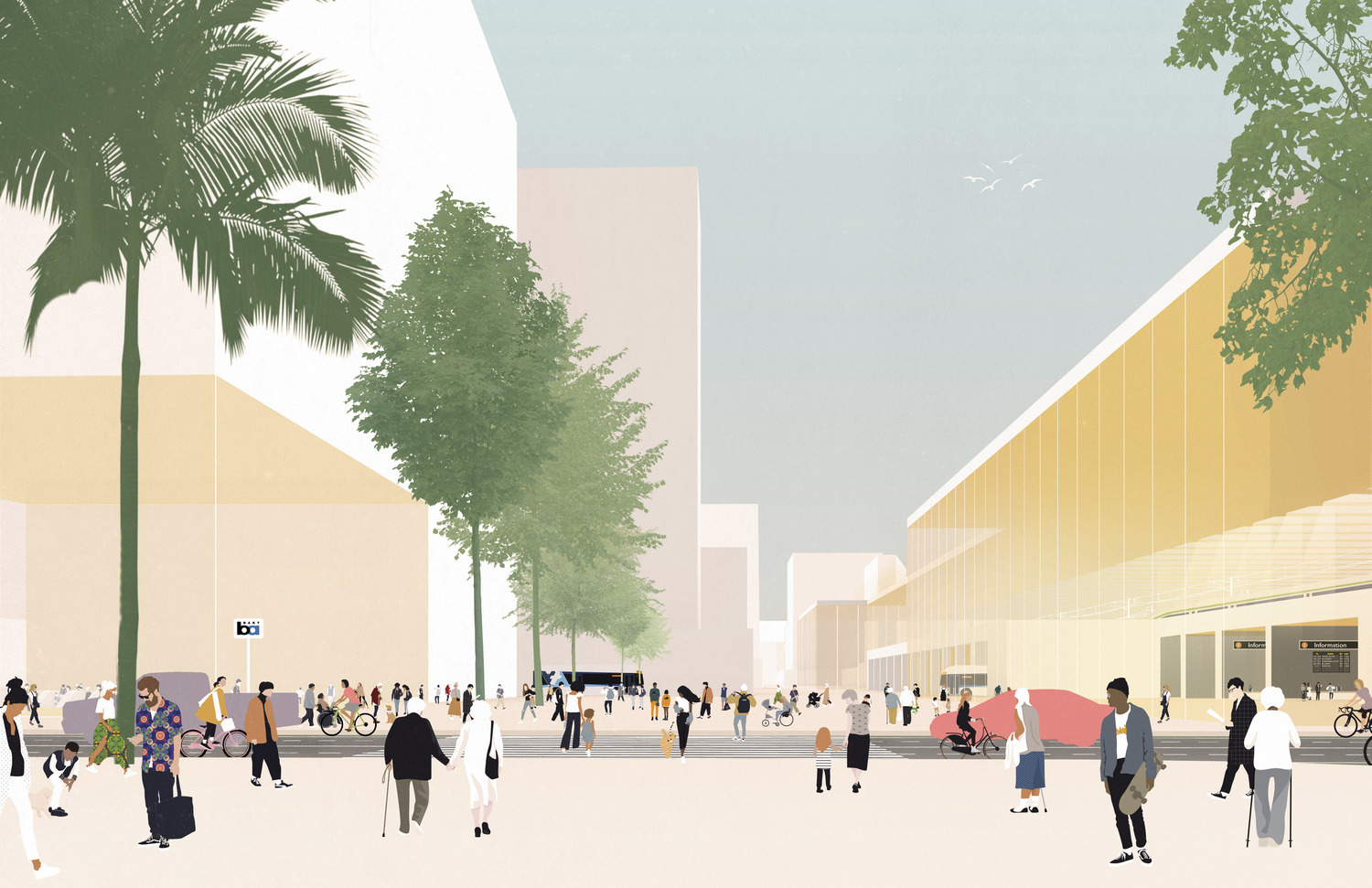
A vital point for high-speed rail
Diridon Station currently serves as a transportation hub for approximately 17,000 daily passengers via light rail, Caltrain, Amtrak, the Capitol Corridor, ACE Train and bus lines. Within the next decade, BART is scheduled to expand through San Jose to Diridon, so the station will serve as a vital point for high-speed rail to connect Silicon Valley to the Central Valley. Between additional traffic driven by Google’s mixed-use urban destination and BART’s (commuter rail, high-speed rail, light rail, and supporting bus services) planned expansion, the VTA predicts that the Diridon Station will serve more than 100,000 passengers by 2040, according to its 2019 Travel Demand Model.
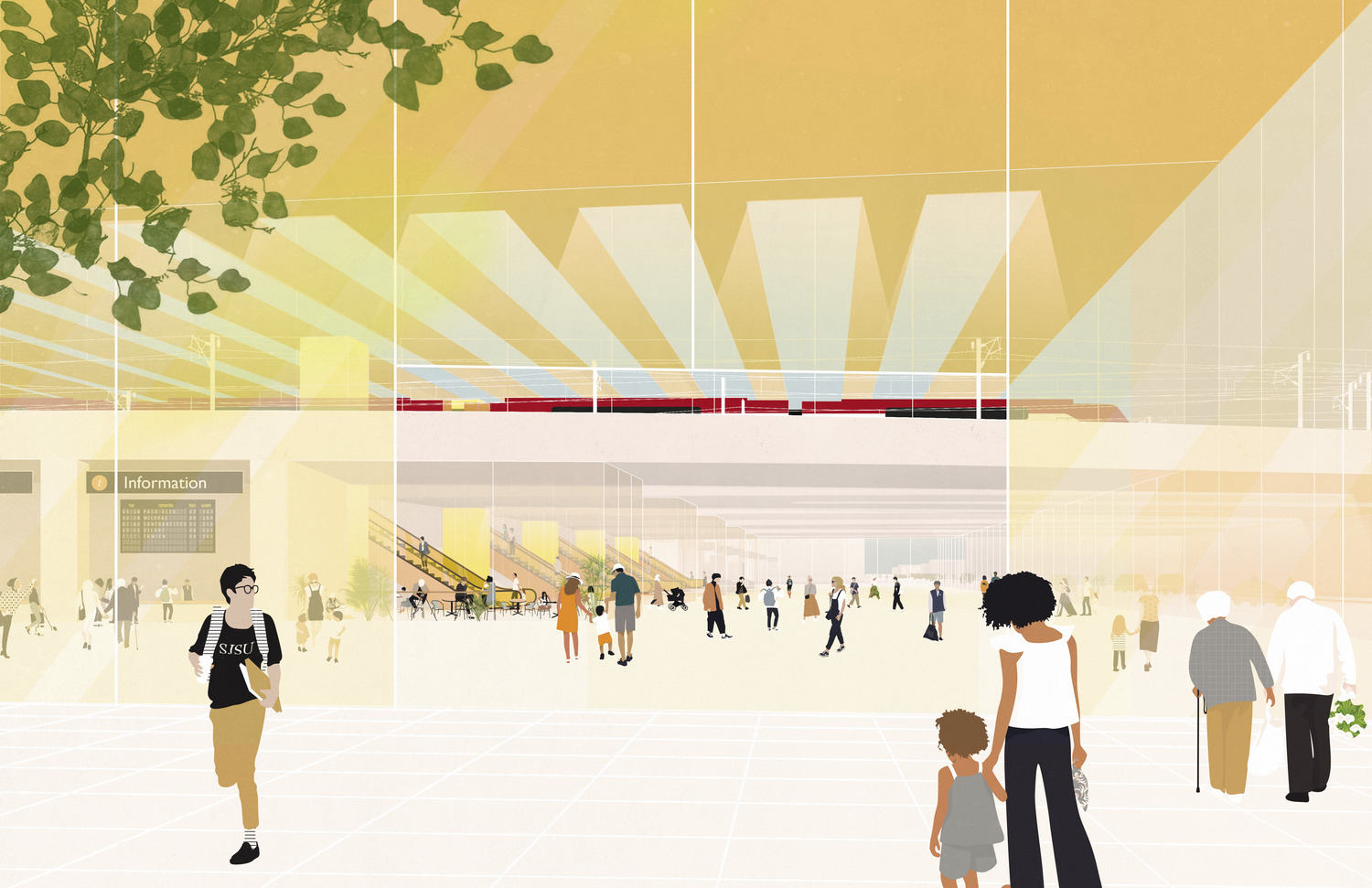
First step for future development
The concept layout optimizes future transit needs, while supporting future development potential. The concept layout is preliminary and subject to further station design development and rail operations analysis. There are many critical decisions ahead and the next course of work will focus on how to take the spatial vision of the concept layout forward through project development sufficient for environmental evaluation, and eventually implementation.
Additional information on the Concept Plan, including the Layout Development Report and Frequently Asked Questions, can be found on the project website at www.diridonsj.org.
