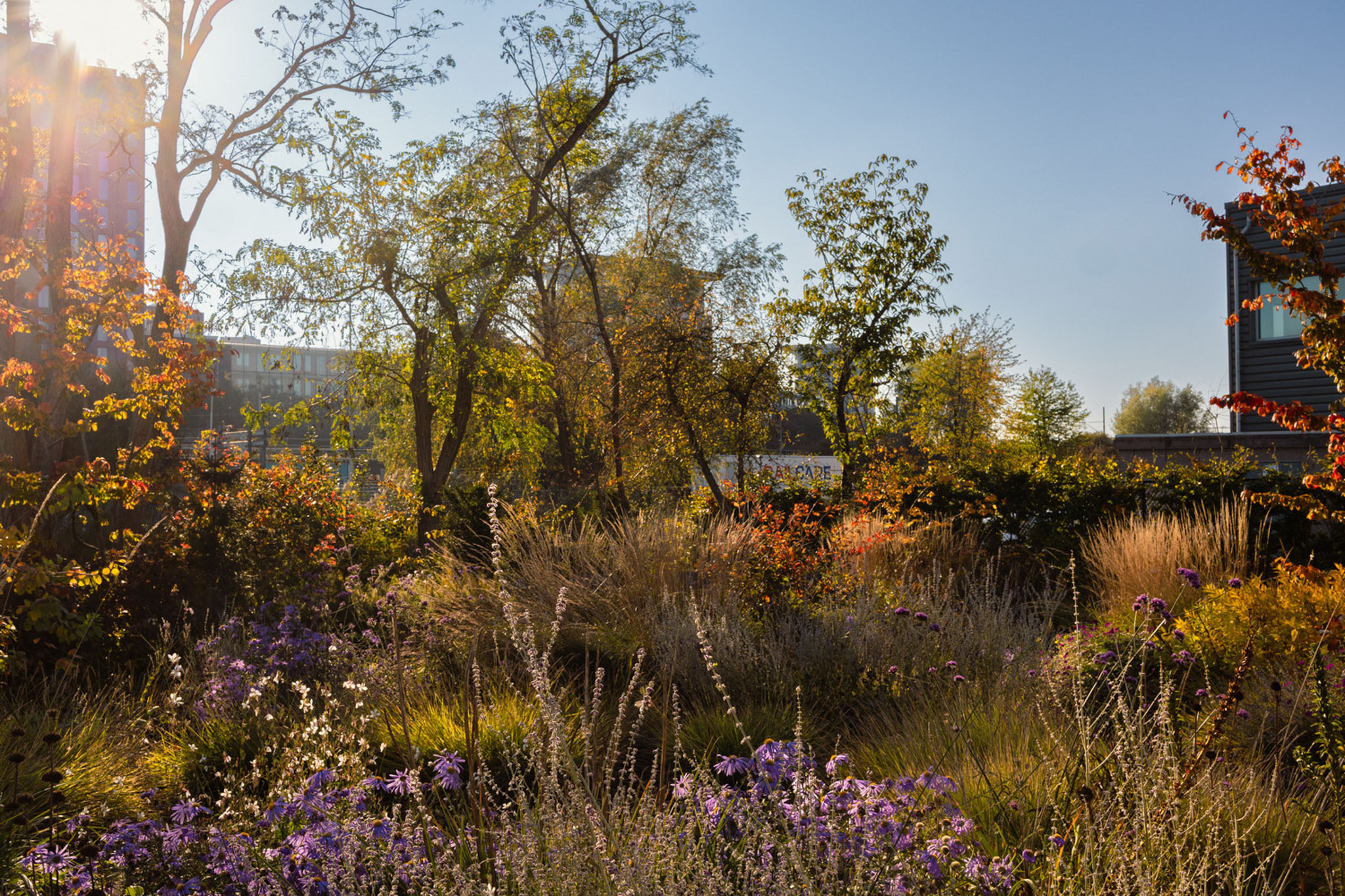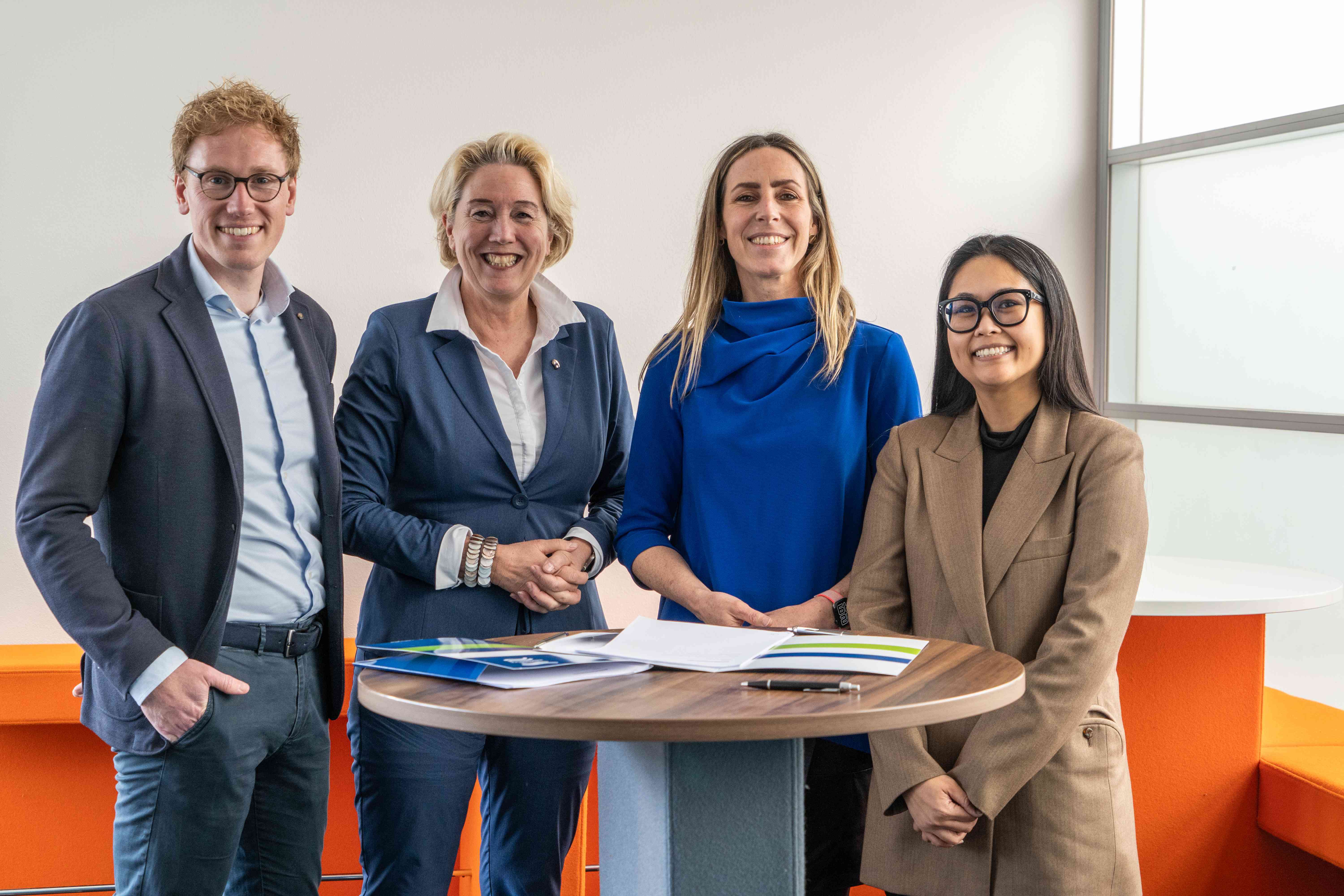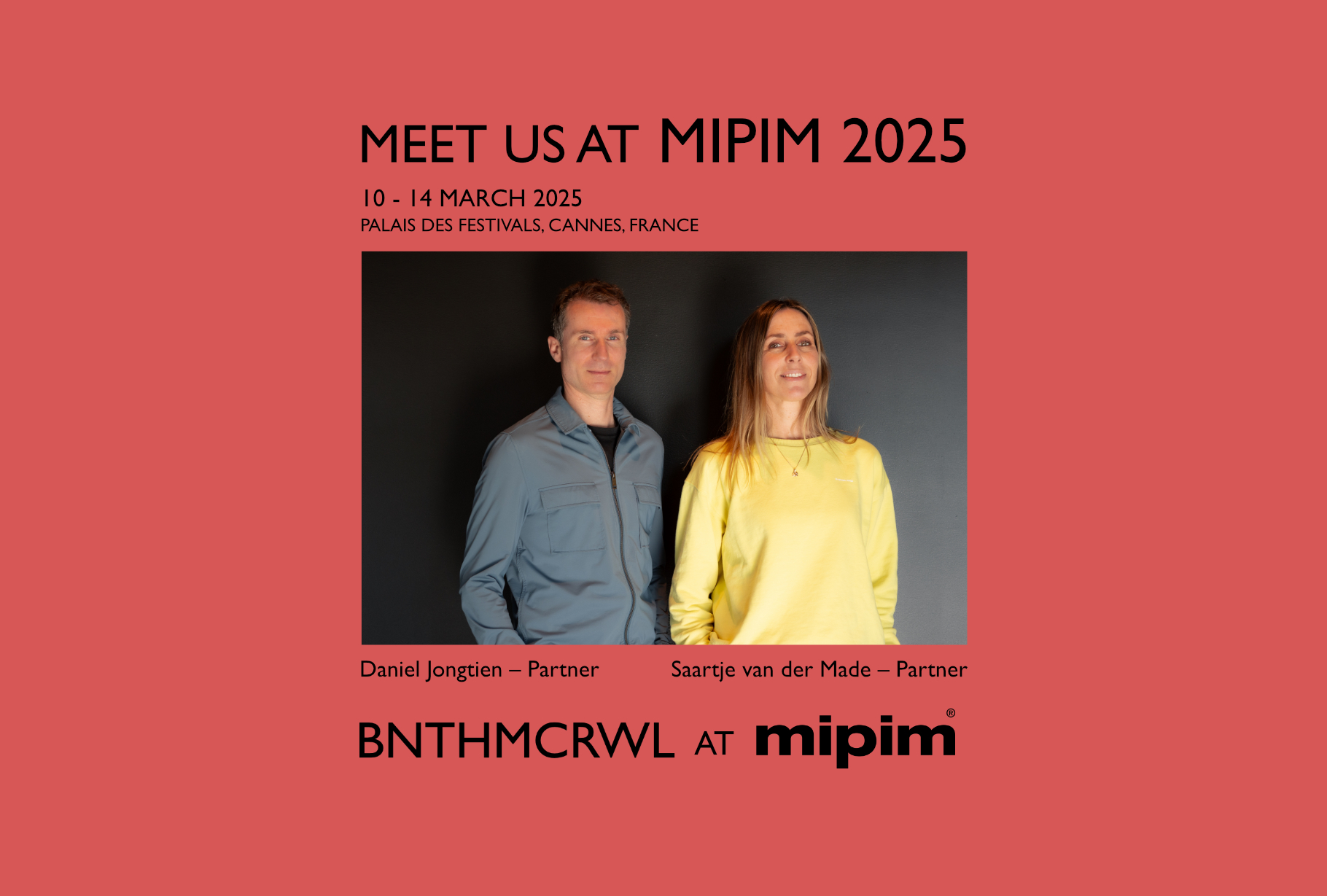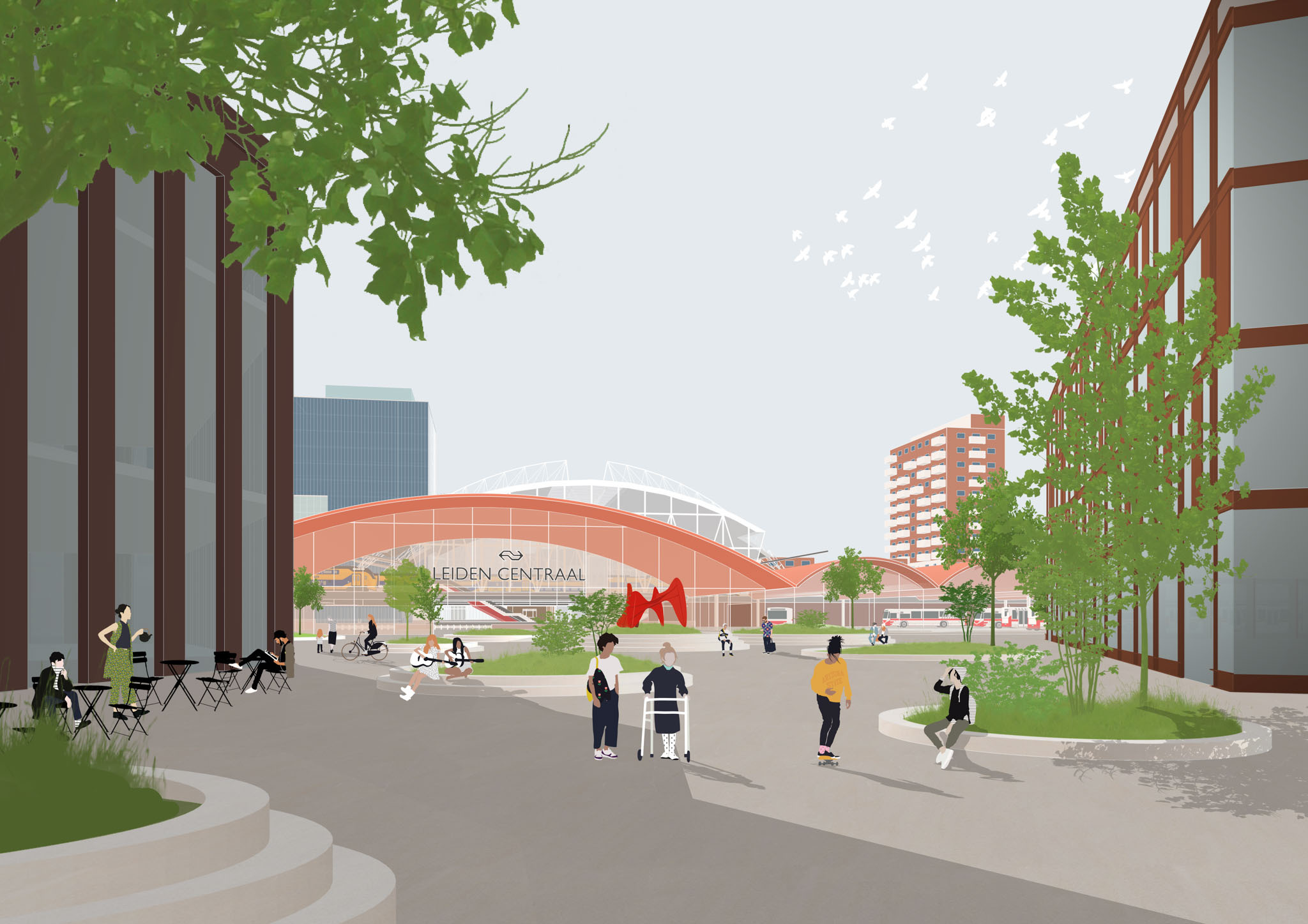A Walkthrough the Office
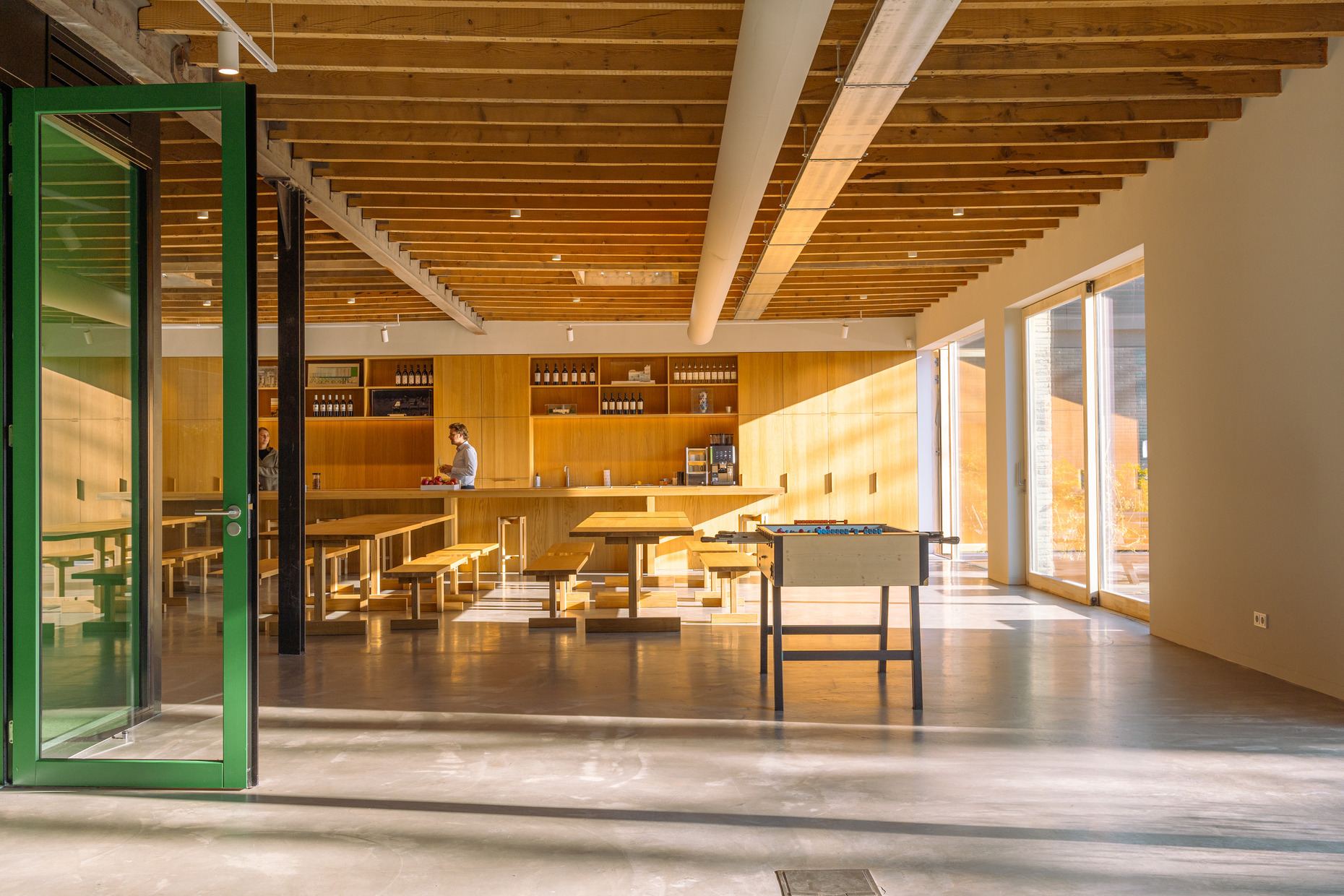
This year, we moved into our new office!
Step inside, and you'll immediately notice a unique sculpture crafted from our packed-up library and archive materials. Alongside, a display of models highlights some of our past work.
With its single-level layout, our office offers an open and accessible workspace. This layout encourages effortless connections with colleagues, whether you're stopping by for a quick question, discussing a project, or just having a chat. Natural light flows throughout, and from the entrance, you can catch a glimpse of our garden at the back.
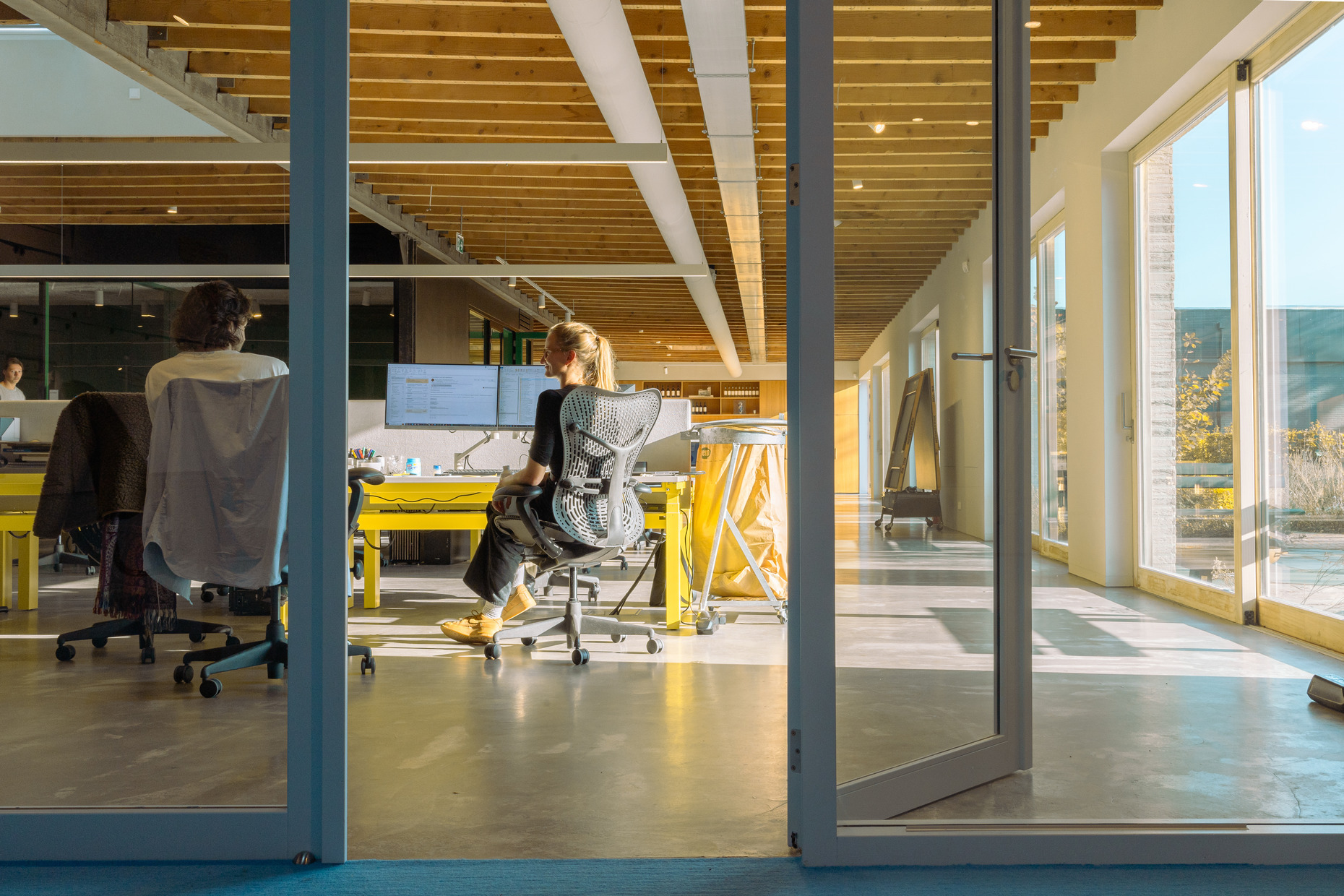
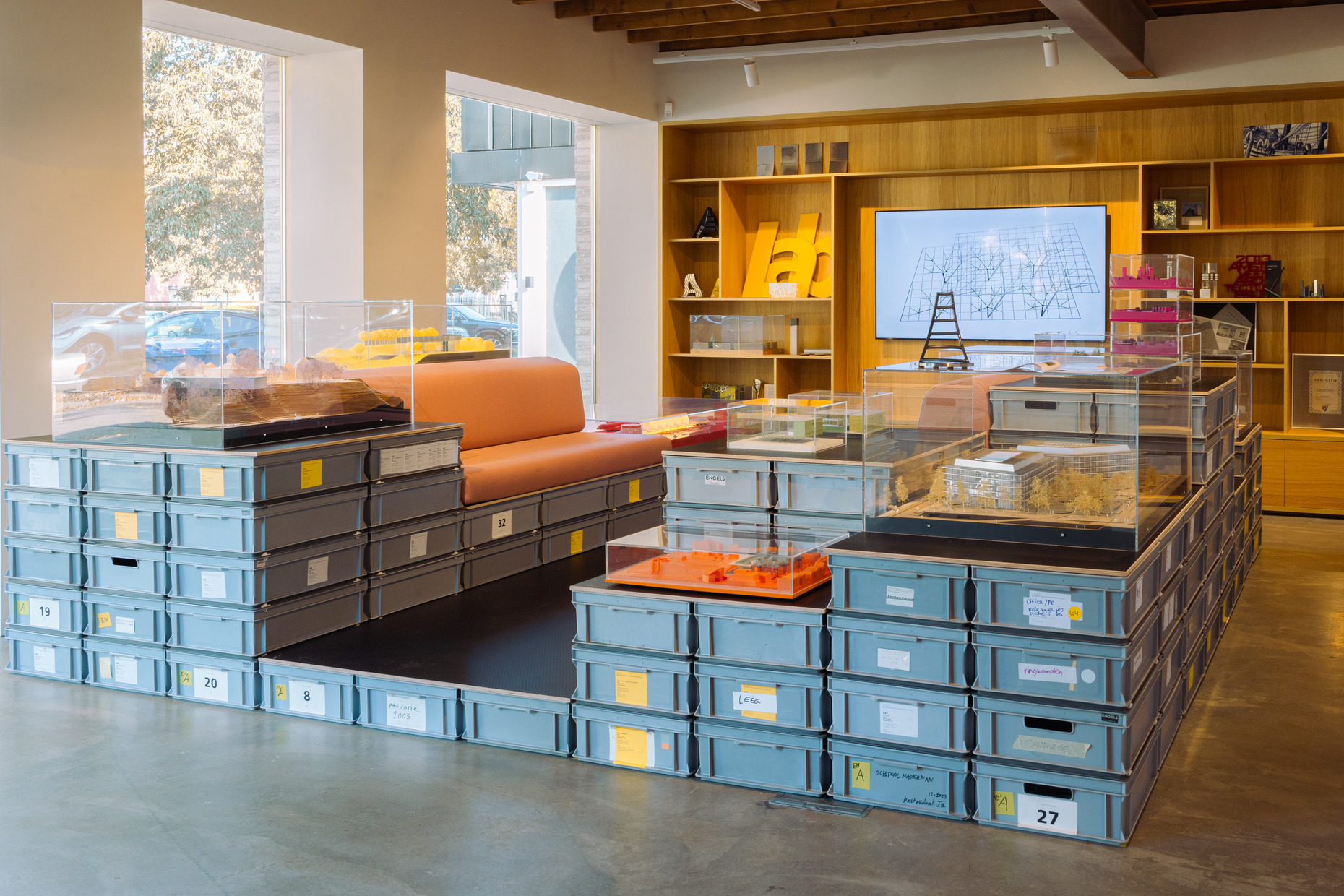
—
The meeting rooms are infused with color, where walls, tables, and floors are unified in vibrant tones. Sustainability is key in our design: with 220 solar panels, an air heat pump, and insulation, we operate energy-neutral.
As you move toward the back of the office, sliding doors lead to our garden. We keep these doors open as much as possible to let in fresh air and create a connection between indoor and outdoor spaces. The garden is filled with a variety of flowers and plants that foster biodiversity, designed to bloom throughout the year. In the corner, our bees have a hive, and Joost, our partner and beekeeper, occasionally harvests honey. The garden path continues to the water’s edge, where we keep a small boat —an ideal spot for a peaceful break or a change of scenery.
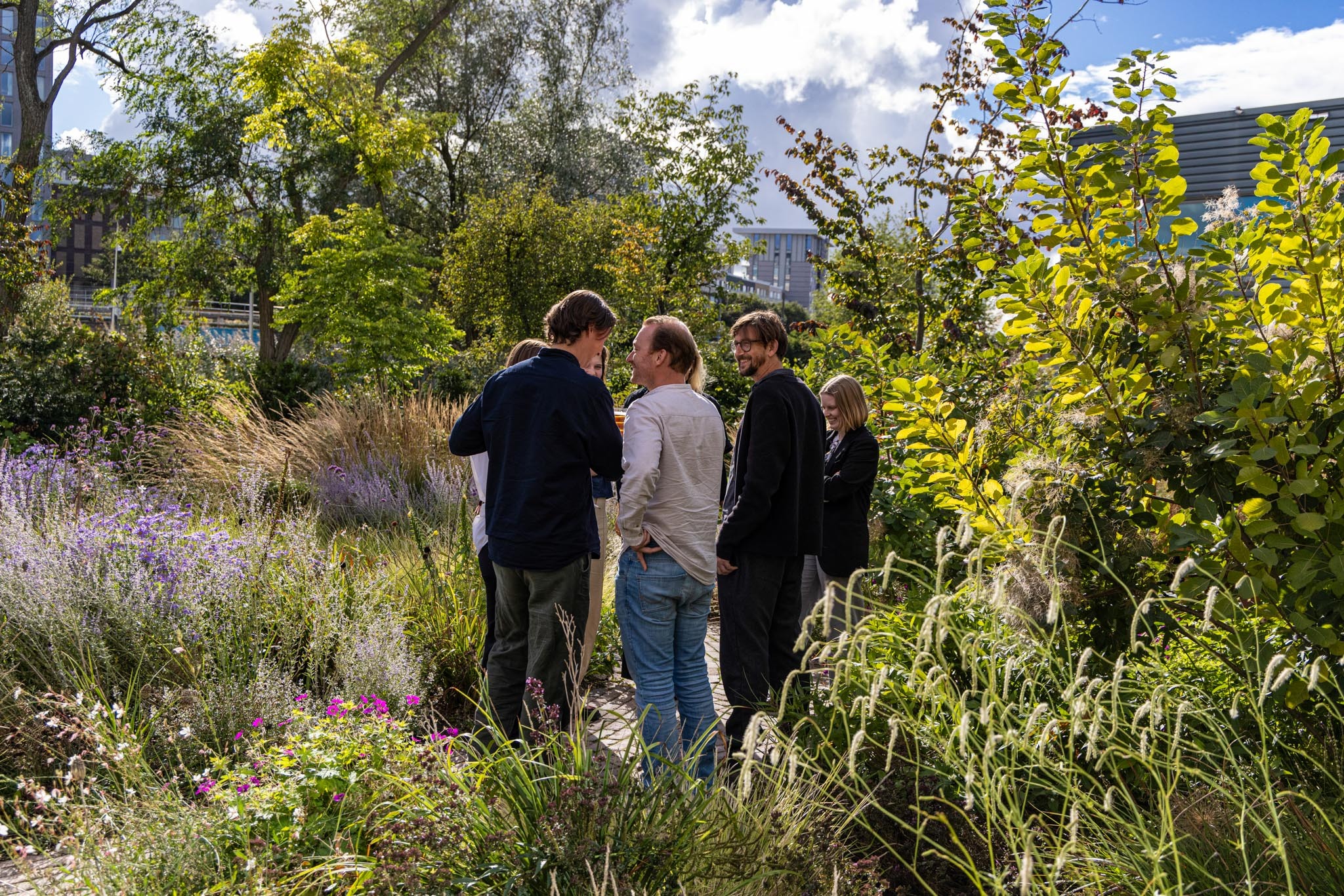
Our new office also provides an excellent space for hosting events. We’ve had the privilege of welcoming a group of architects from Valencia for a lecture and hosting the Table of Arcam, a networking event organized by the Amsterdam Architecture Center.
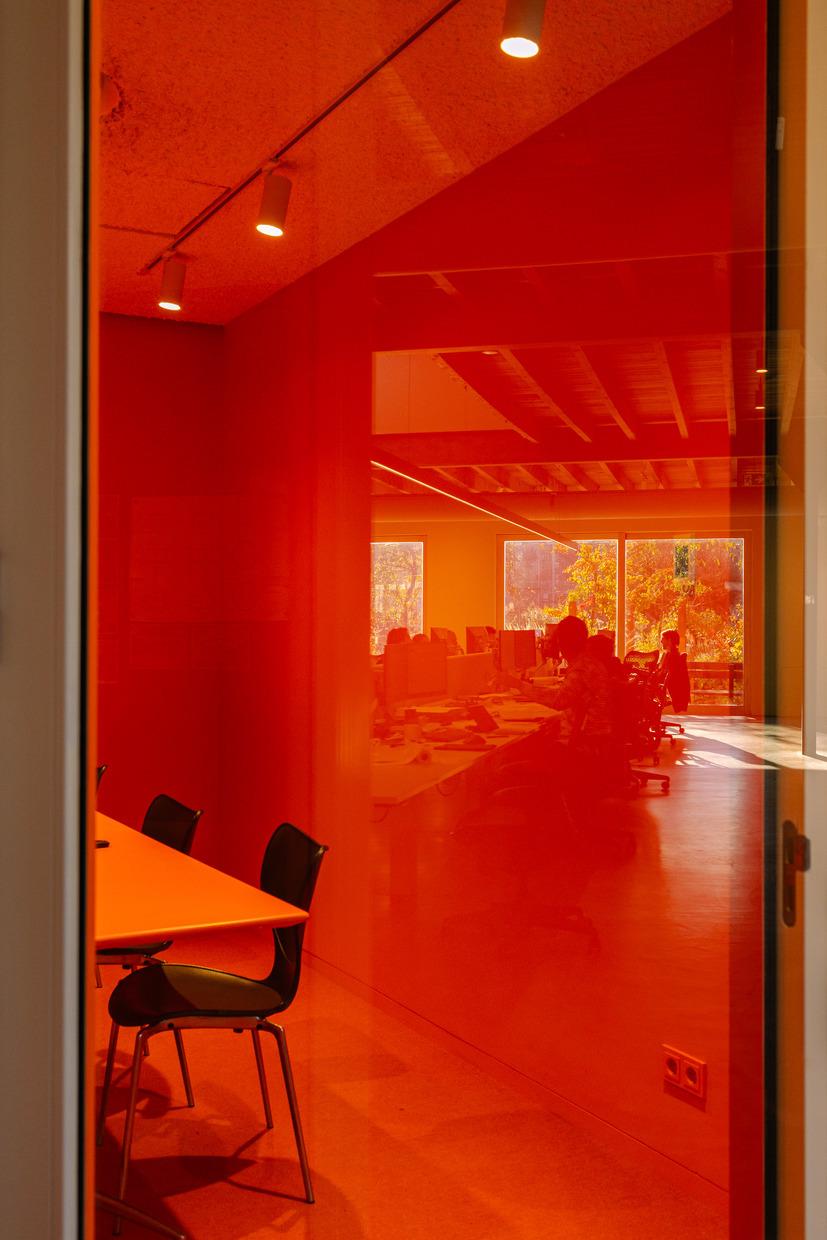
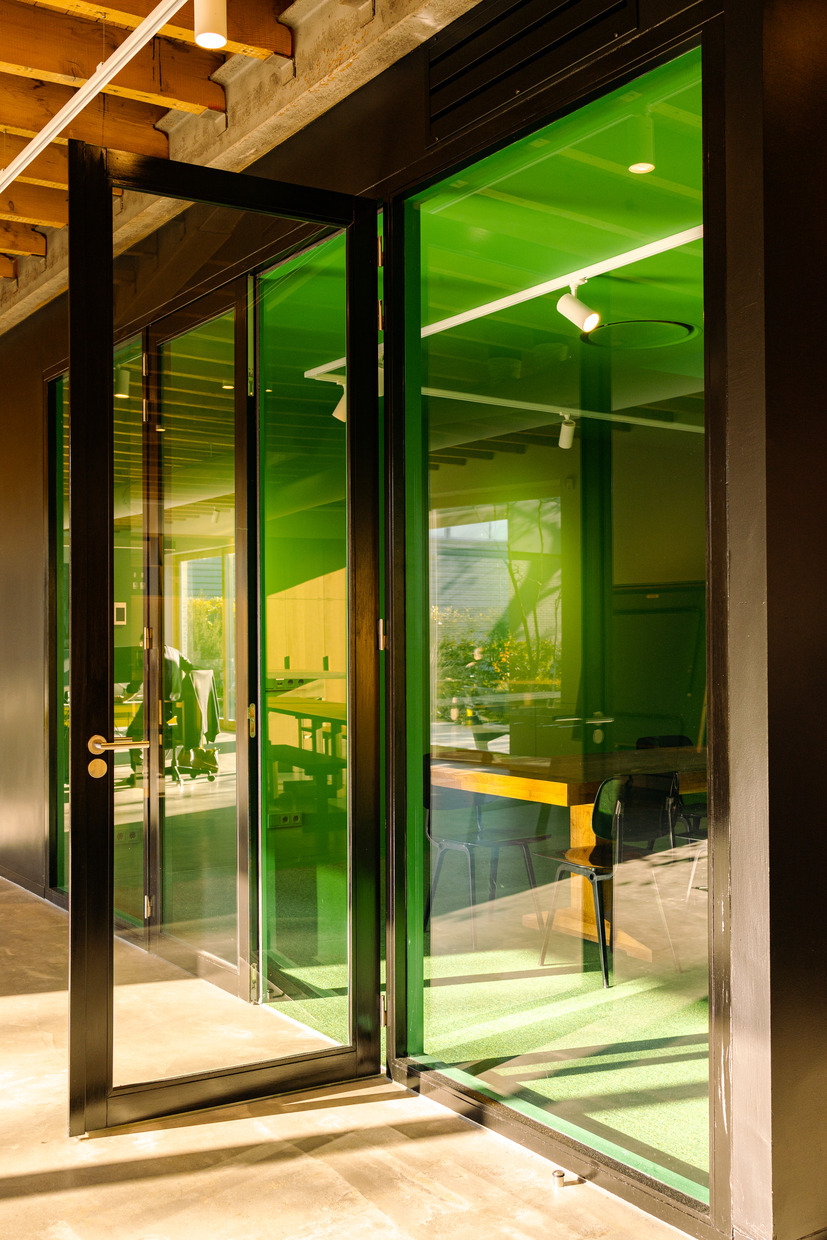
An office is more than just a place to work; for us, it reflects our values and vision, offering a setting where collaboration, sustainability and innovation thrive. We look forward to hosting more events, sharing ideas, and creating memorable moments both inside the office and in the garden as we move forward.
